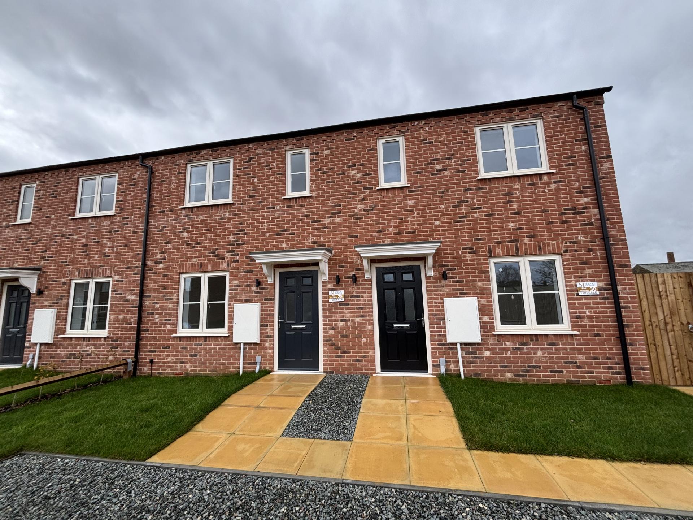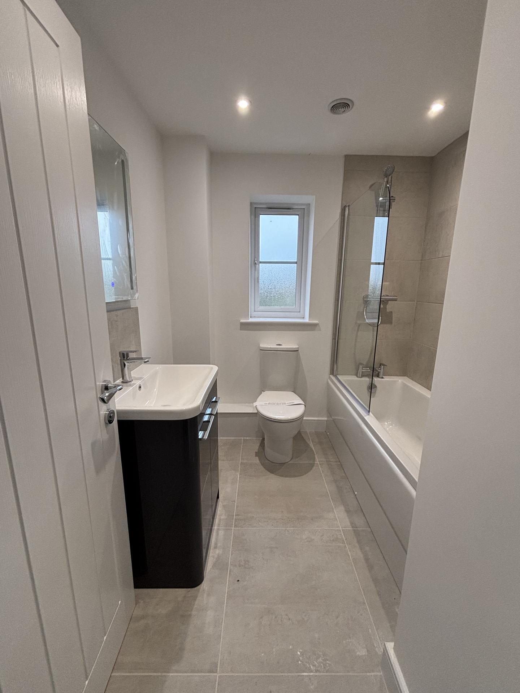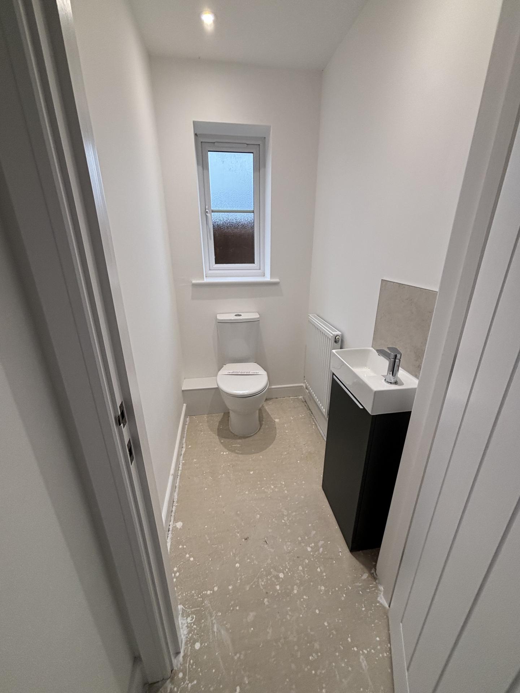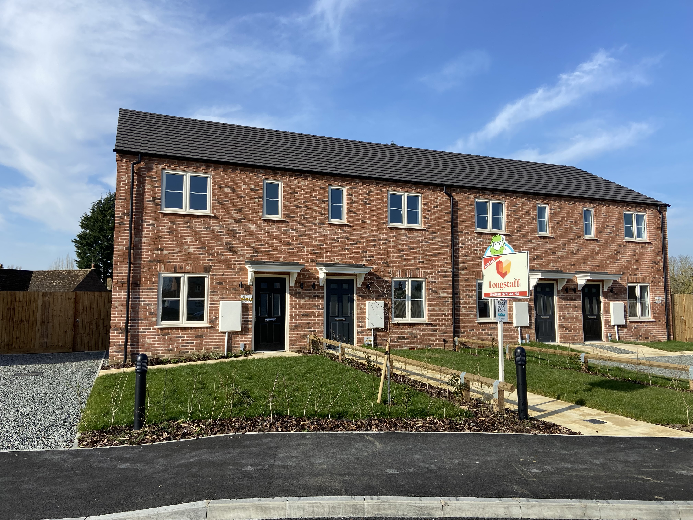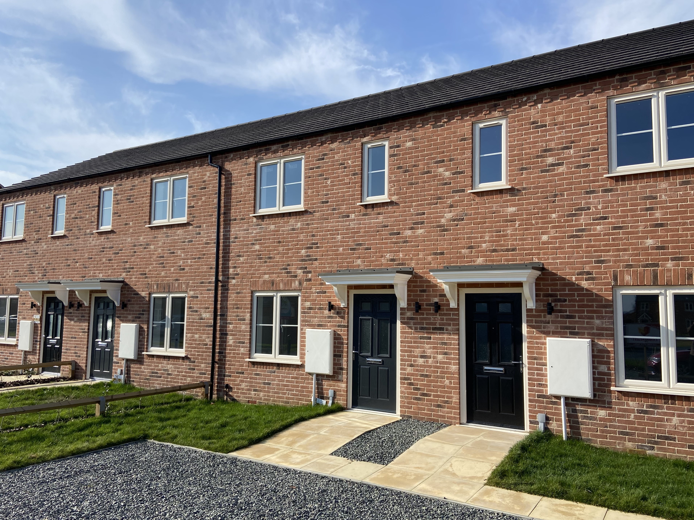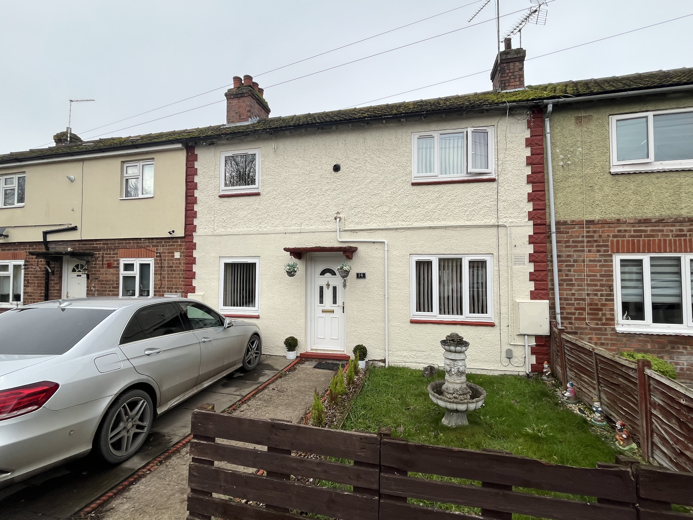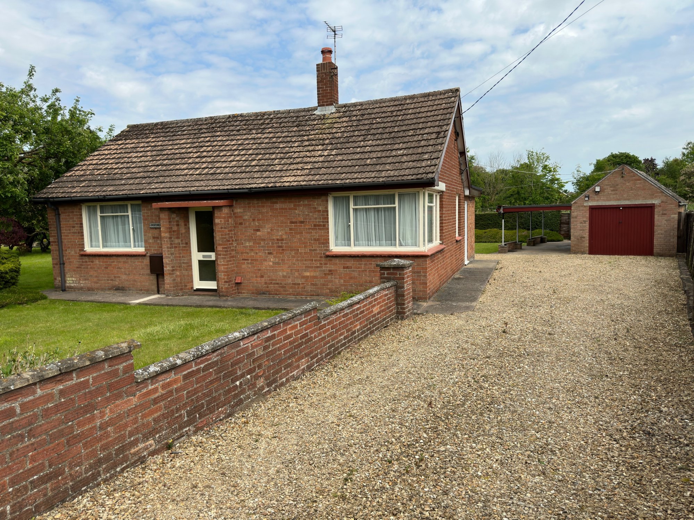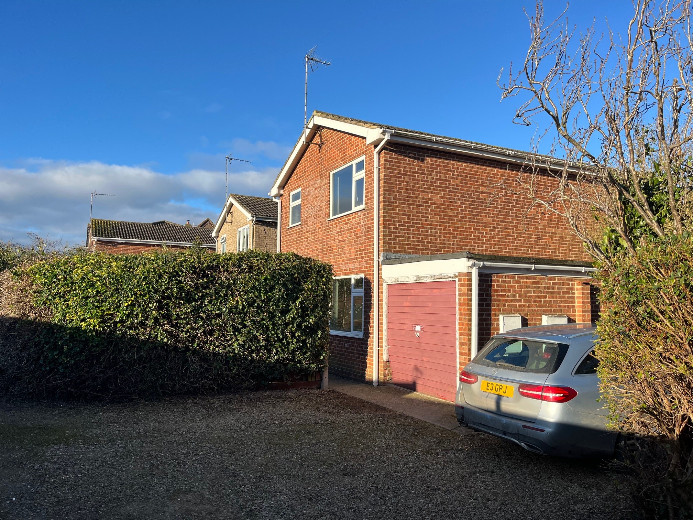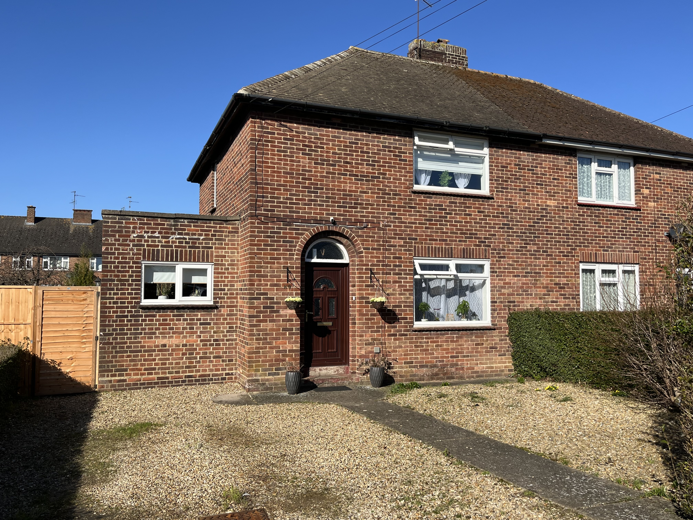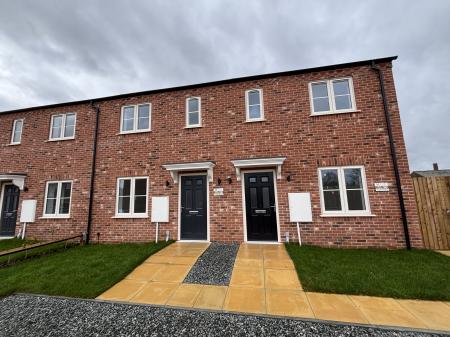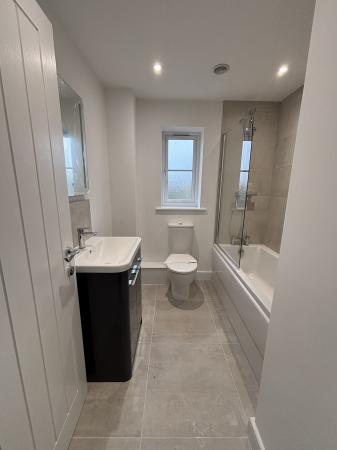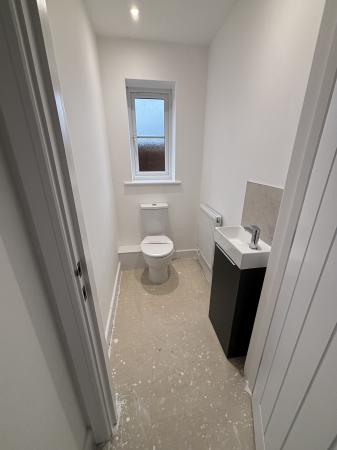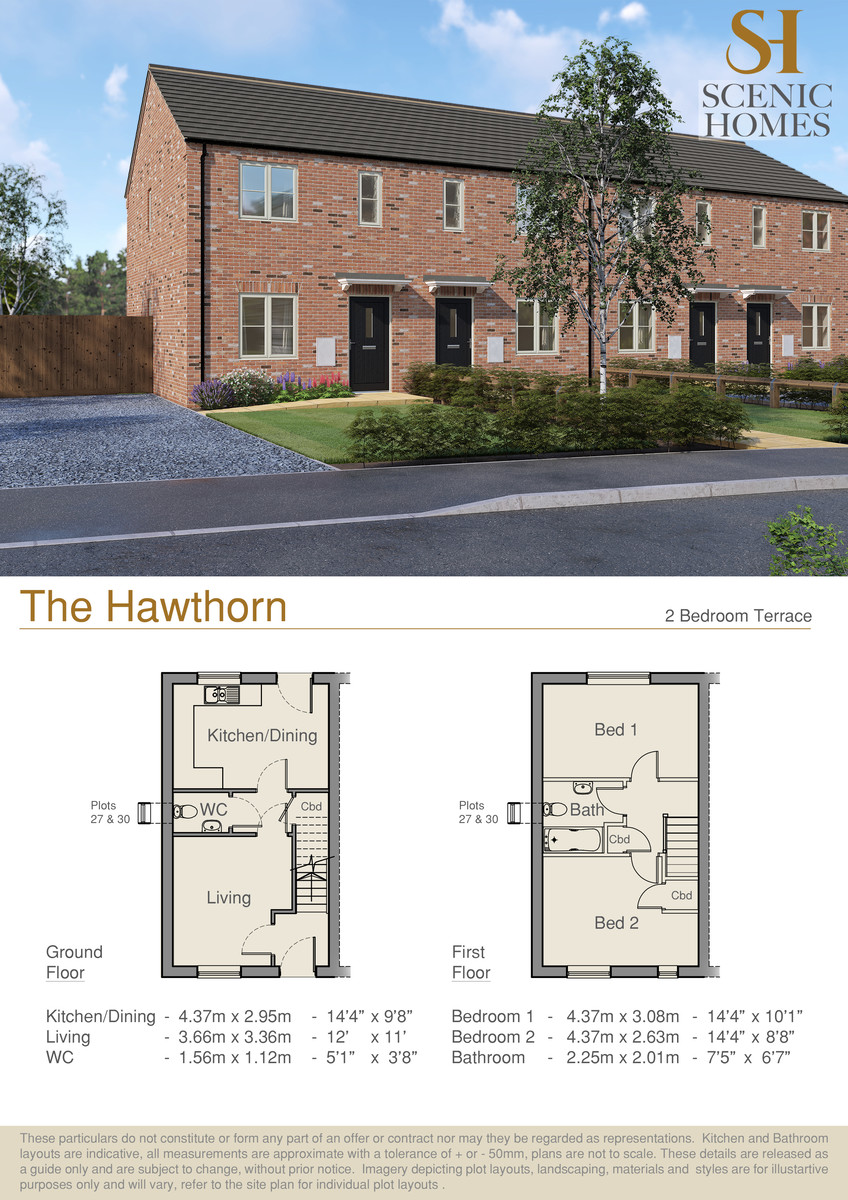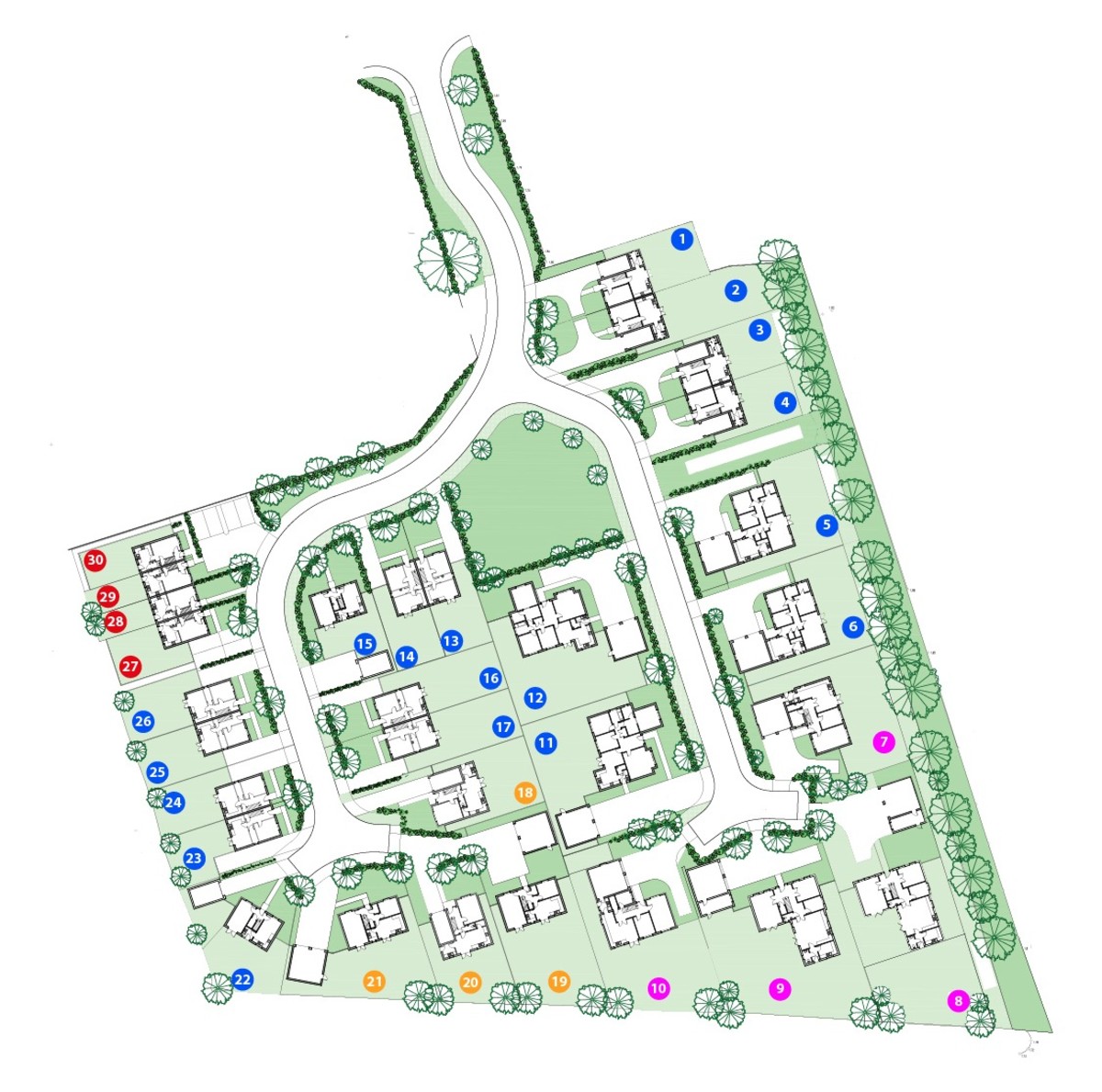- 5% deposit contribution
- Flooring package with carpets/Karndean
- 2 car parking spaces
- Fitted kitchen with integrated appliances
- 10 year Structural Warranty
- Air source heat pump
2 Bedroom End of Terrace House for sale in Spalding
NEW YEAR DEVELOPER PROMOTION - 5 % DEPOSIT CONTRIBUTION. BOOK YOUR VIEWING TODAY. GROUND FLOOR
HALLWAY Black composite door. Power points. Recessed downlights. LVT Flooring. Stairs off. Heating control. Cupboard under stairs with cylinder.
CLOAKROOM 5' 1" x 3' 8" (1.56m x 1.12m) Low level Wc and navy vanity unit with wash hand basin. Chrome Towel rail. Recessed ceiling downlights. Splashback tiling. LVT Flooring.
LIVING AREA 12' 0" x 11' 0" (3.66m x 3.36m) Pendant light fitting, power points, Media/TV point. FTTP point. Carpeted.
KITCHEN/DINING AREA 14' 4" x 9' 8" (4.37m x 2.95m) Extensive Designed kitchen includes a range of Tall, base and wall cupboard. Bosch integrated Appliances are included, comprising single Oven, Fridge/Freezer, Electric induction Hob and Extractor over, all with contrasting worktops over with upstand, and glass splashback to hob. Stainless steel Sink unit with Tap. There are ample Power points. Recessed Ceiling Downlights. LVT Flooring.TV Point. Door out to rear garden.
FIRST FLOOR
LANDING Carpeted. Radiator. Loft hatch. Heating control
MAIN BEDROOM 14' 4" x 10' 1" (4.37m x 3.08m) Power points, Pendant light fitting, TV point, Radiators. Carpeted.
BEDROOM 2 14' 4" x 8' 7" (4.37m x 2.63m) Power points, TV point. Pendant light fitting, Carpeted. Radiator
BATHROOM 7' 4" x 6' 7" (2.25m x 2.01m) New white 3 piece suite with shower over Bath, Low level Wc. Navy Vanity Unit with inset basin. Chrome Heated Towel Rail, Shaver Point, Ceiling Downlights, Tiled Floor, and Half tiled walls.
CUPBOARD
OUTSIDE Blocked paved driveway with turfed front garden, and levelled rear garden (ready to turf). Slabbed footpaths and patio with timber fencing to all boundaries. Air source heat pump. Outside Tap. Contemporary black exterior lights to front and rear doors.
Property Ref: 58325_101505015686
Similar Properties
Plot 28 Walnut Close, Sutton St James, Spalding PE12 0FW
2 Bedroom Terraced House | Fixed Price £190,000
5% FIRST TIME BUYER DEPOSIT CONTRIBUTION. BOOK YOUR VIEWING TODAY. The ‘Hawthorn’ is a 2 bedroom mid-terraced new home,...
Plot 29 Walnut Close, Sutton St James, Spalding PE12 0FW
2 Bedroom Terraced House | Fixed Price £190,000
5% FIRST TIME BUYER DEPOSIT CONTRIBUTION. BOOK YOUR VIEWING TODAY. The ‘Hawthorn’ is a 2 bedroom mid-terraced new home,...
3 Bedroom Terraced House | £190,000
Well presented spacious 3 double bedroom property in cul-de-sac location. Off-road parking for one car. Generous sized g...
2 Bedroom Detached Bungalow | Guide Price £194,950
Well presented detached bungalow in pleasant non-estate location. Non standard construction with single brick outer skin...
3 Bedroom Detached House | £195,000
Detached house in need of full refurbishment. Built circa 1982 with established (overgrown) gardens, driveway and garage...
2 Bedroom Semi-Detached House | £195,000
Well presented spacious semi-detached house with 2 double bedrooms, shower room, 2 reception rooms, breakfast kitchen, c...

Longstaff (Spalding)
5 New Road, Spalding, Lincolnshire, PE11 1BS
How much is your home worth?
Use our short form to request a valuation of your property.
Request a Valuation
