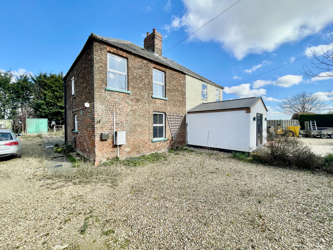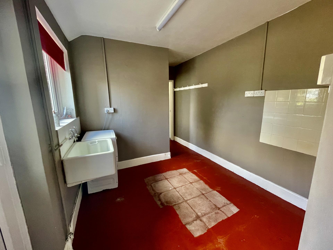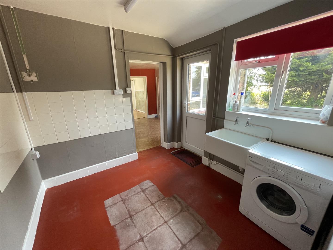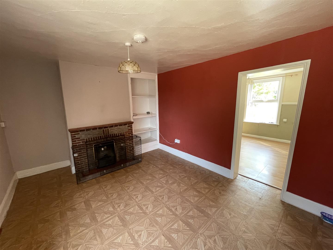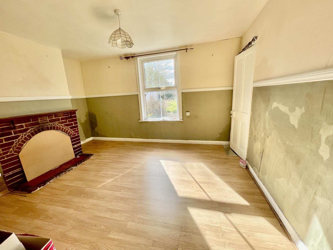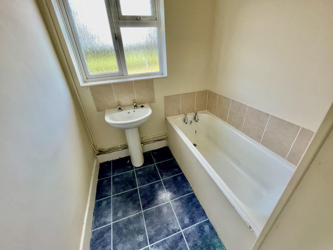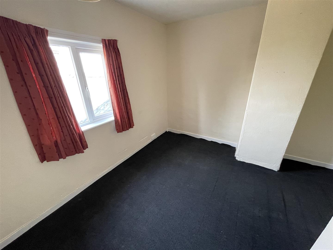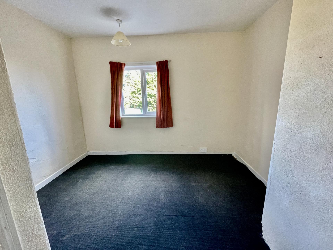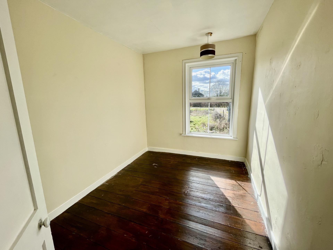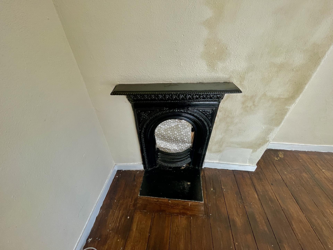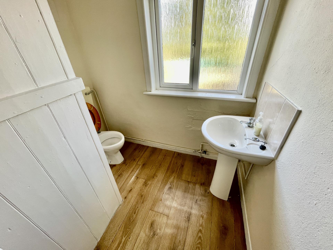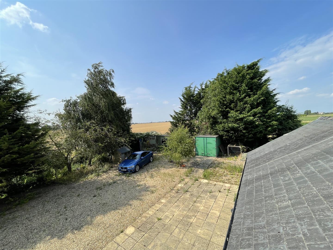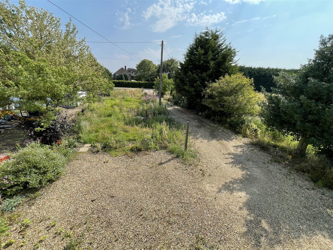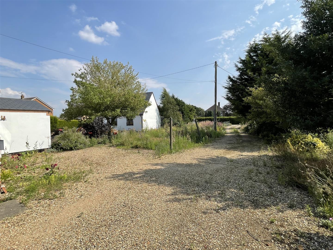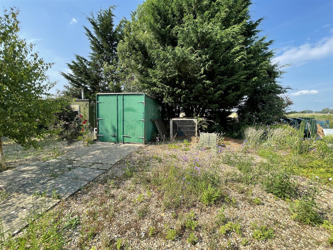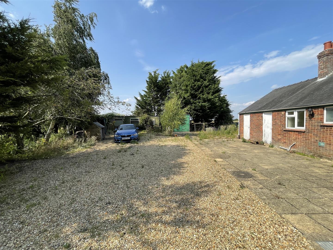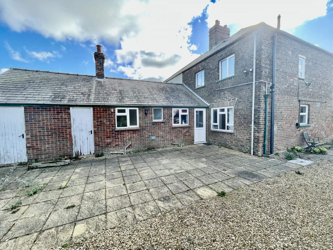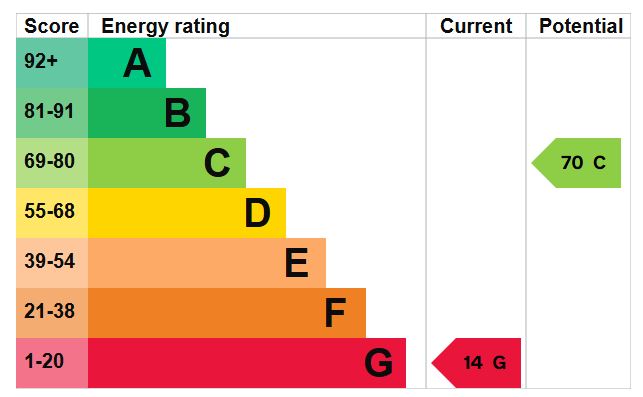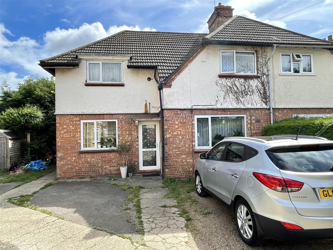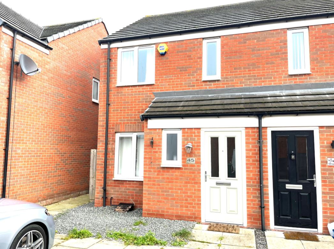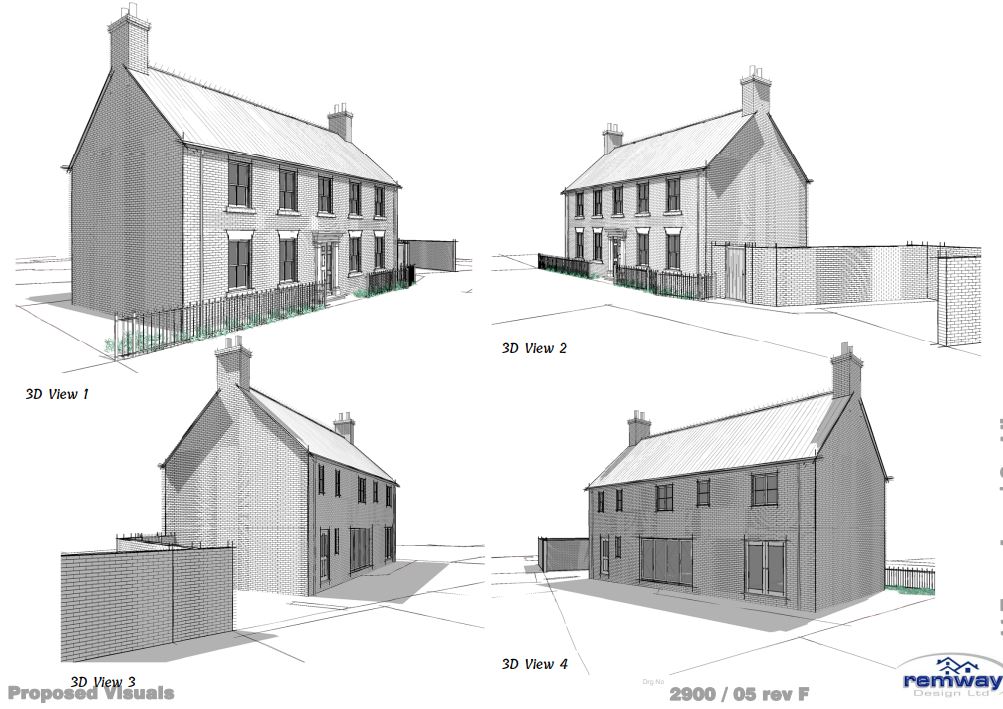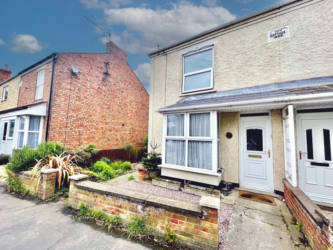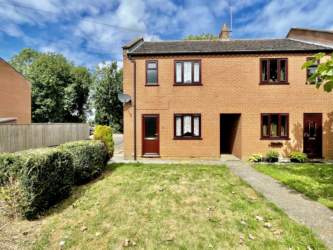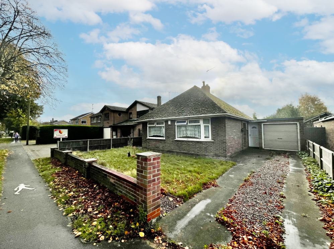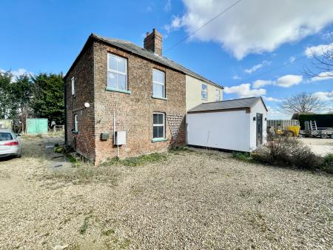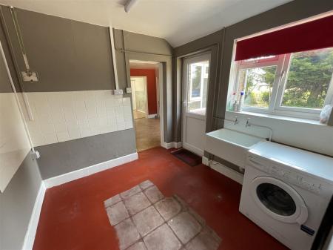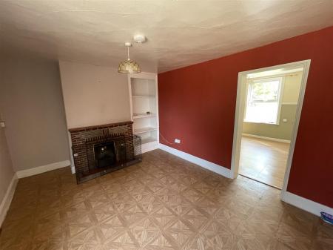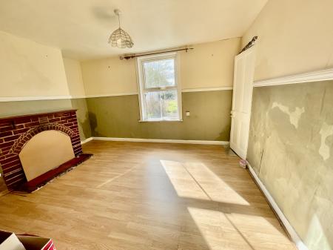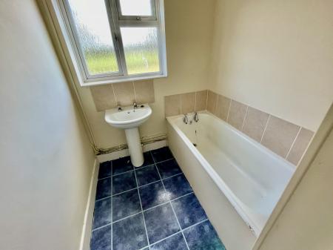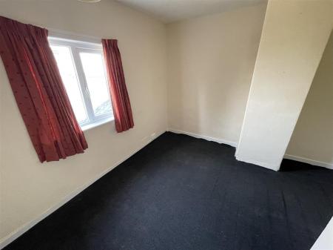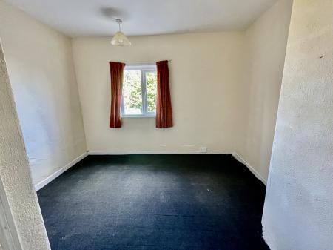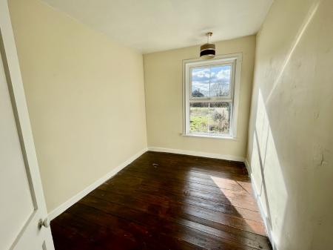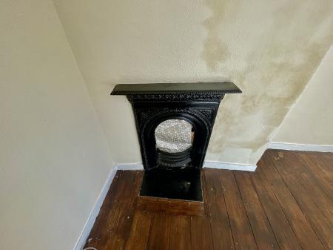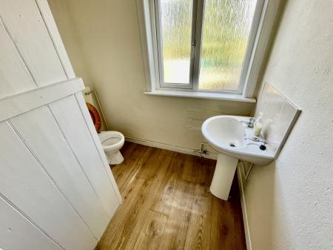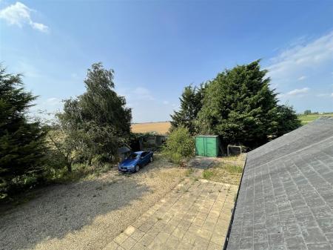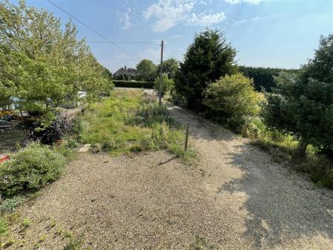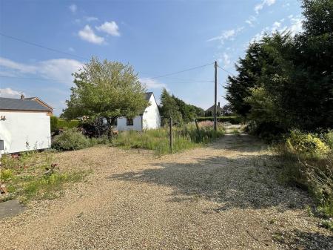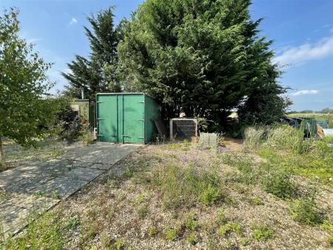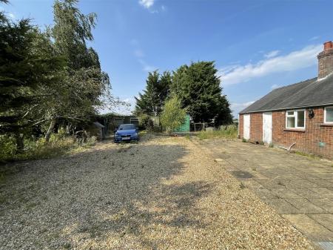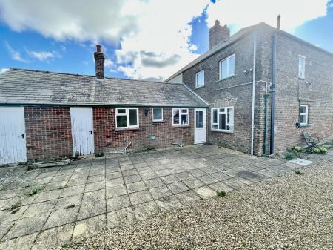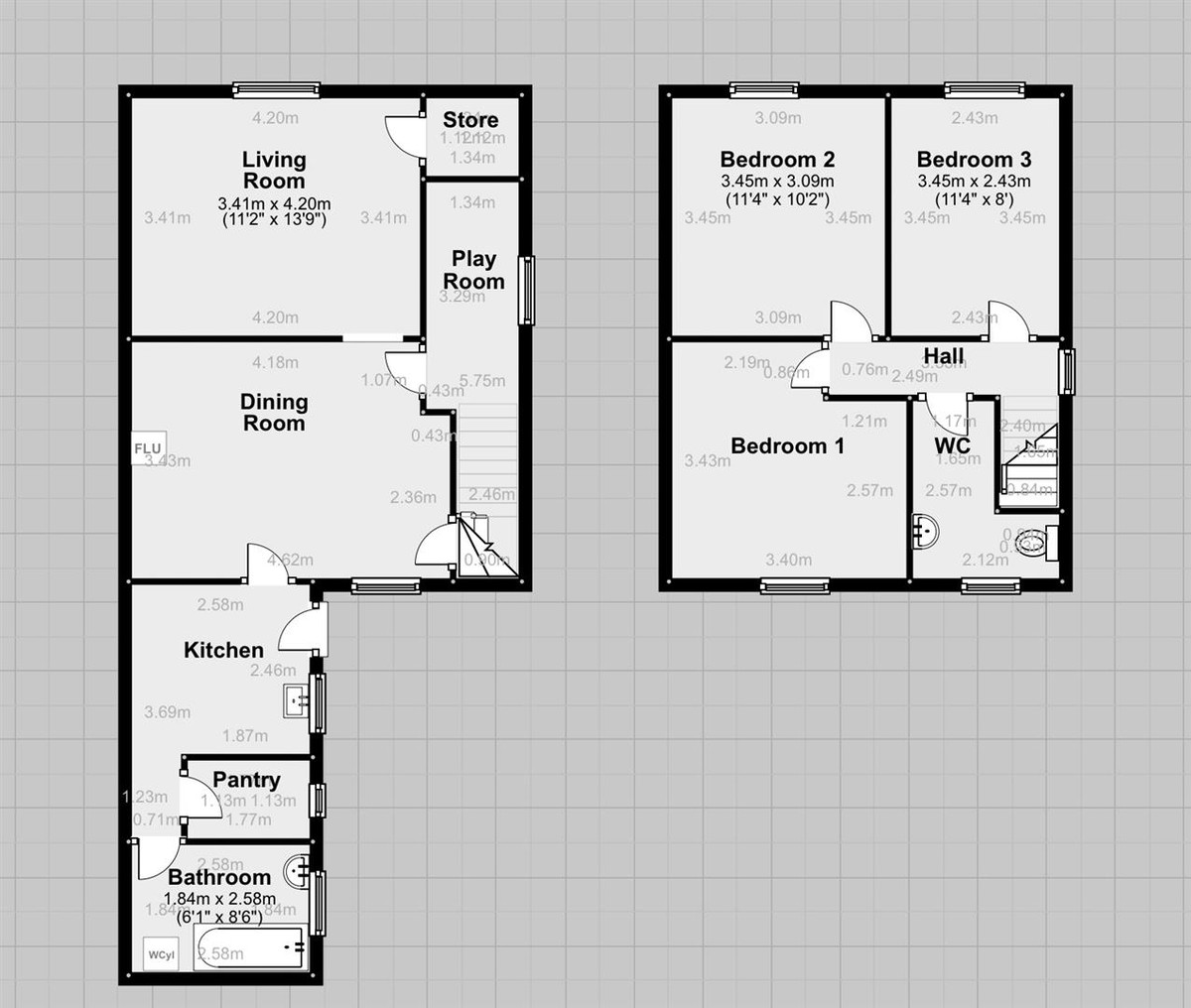- * Full Renovation Project *
- Semi-Detached Farm Cottage
- Lounge
- Dining Room
- Kitchen
- Downstairs Bathroom
- Upstairs Cloakroom
- Three Bedrooms
- Large Garden
- Ample Off-Road Parking
3 Bedroom Semi-Detached House for sale in Spalding
KITCHEN : 2.44m’1.52m x 2.57m (8’5" x 8'5") UPVC double glazed window to the side, Belfast sink with taps over, space and plumbing for a washing machine, power points, space and point for a freestanding cooker, walk-in pantry with a UPVC obscured double glazed window to the side.
DOWNSTAIRS BATHROOM : UPVC obscured double glazed window to the side, bath with taps over, pedestal washbasin with taps over, wall mounted electric heater, airing cupboard with shelving.
Note: there is no W.C in this room
DINING ROOM : 4.19m x 3.35m (13'9" x 11'0") UPVC double glazed window to the rear, a door accessing the stairs to the first floor accommodation, internal door to the study, an open fireplace, power points.
UNDER-STAIRS STORAGE AREA : 3.05m‘1.83m x 1.22m‘0.91m (10‘6" x 4‘3") UPVC double glazed window to the side,
LOUNGE : 4.14m x 3.35m (13'7" x 11'0") UPVC double glazed window to the front, power points, a door to the original front entrance which is now blocked off.
LANDING : UPVC double glazed window to the side, loft hatch and power point.
UPSTAIRS CLOAKROOM : UPVC double glazed window, pedestal washbasin with a cold tap, W.C and tiled splash-back’s.
BEDROOM ONE : 3.35m x 3.07m (11'0" x 10'1") UPVC double glazed window to the front, real wood flooring and power points.
BEDROOM TWO : 3.38m x 3.35m (max) (11'1" x 11'0" (max) ) UPVC double glazed window to the rear enjoying field views and power points.
BEDROOM THREE : 3.35m x 2.44m (11'0" x 8'0") UPVC double glazed window to the front, real wood flooring and power points.
EXTERIOR : The property is accessed via a bridge, with gravelled off-road parking to the front, side and rear offering space for numerous vehicles, along with having a laid to lawn area to the front. The rear garden currently has a storage container, a patio seating area, outside lights and a brick store and an outside toilet.
AGENTS NOTES : This property is a full renovation project.
No Heating
No Kitchen Units/Appliances
SERVICES : Council Tax Band - A (subject to change)
Energy Efficiency Rating- G
No Central Heating
Septic Tank
Mains Water
Property Ref: 58325_101505031031
Similar Properties
3 Bedroom Semi-Detached House | Offers in region of £149,950
3 Bedroom semi-detached house with 2 Reception rooms in Spalding.Parking space for two vehicles, and close to a primary...
2 Bedroom End of Terrace House | £145,000
Situated within the popular well served village of Kirton, this modern 2 bedroom end terraced property ideal for first t...
Plot off Westbourne Gardens, Spalding, PE11 2RG
4 Bedroom Land | Guide Price £145,000
• Rare ‘Town’ location Plot • Total Site Area Approximately 375 m2• Full Planning Consent Granted for Georgian Style 4 b...
3 Bedroom Semi-Detached House | £149,995
3 bedroom semi-detached house situated in popular town location of Holbeach. Accommodation comprising lounge diner, kitc...
3 Bedroom End of Terrace House | £154,950
Modern end terraced property with UPVC windows and electric heating. Front and rear gardens, off-road parking to the rea...
2 Bedroom Detached Bungalow | £155,000
2 bedroom detached bungalow situated in a popular town location in walking distance of doctors surgery and town centre....

Longstaff (Spalding)
5 New Road, Spalding, Lincolnshire, PE11 1BS
How much is your home worth?
Use our short form to request a valuation of your property.
Request a Valuation
