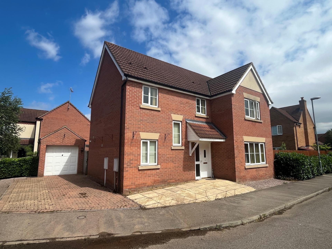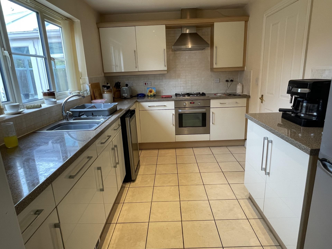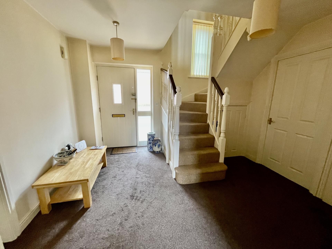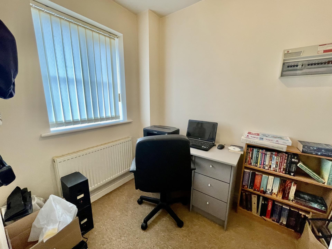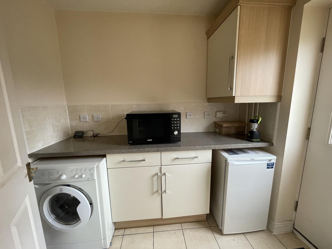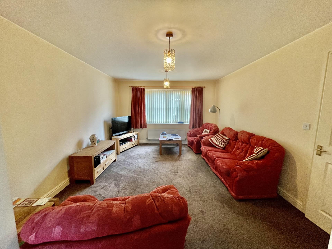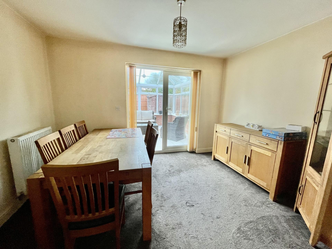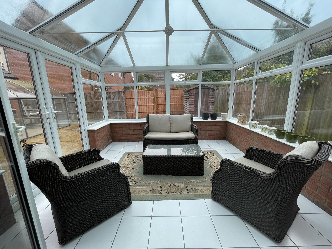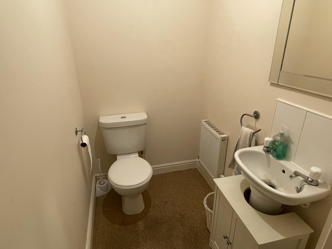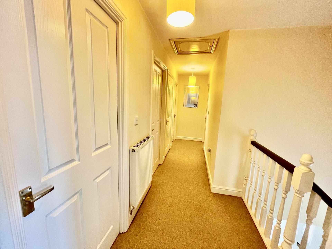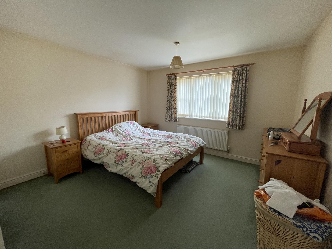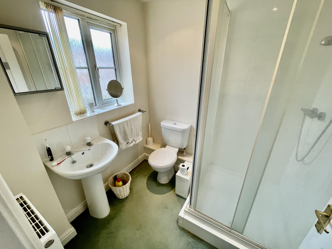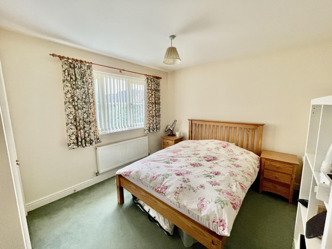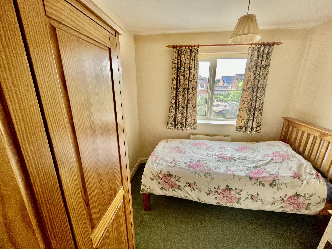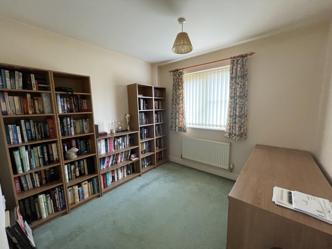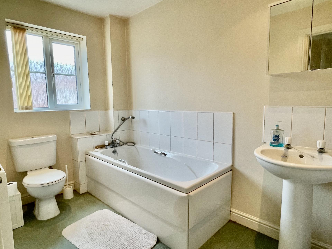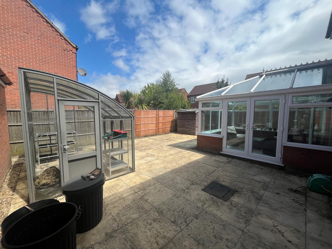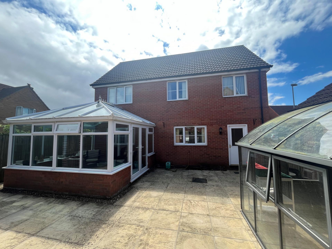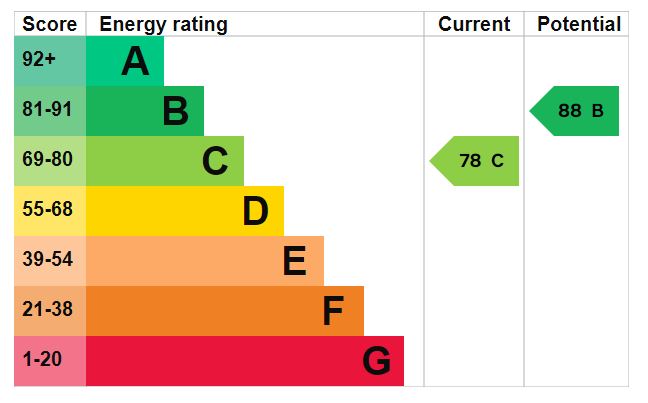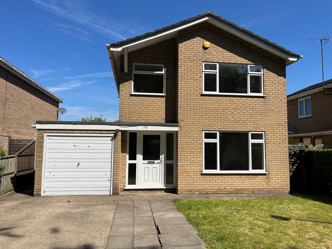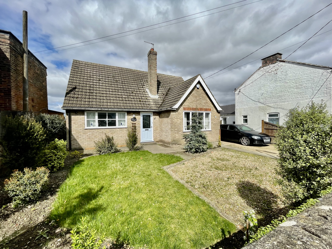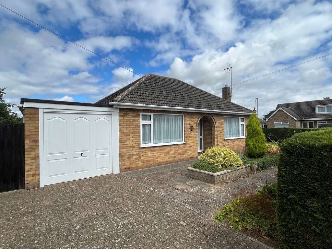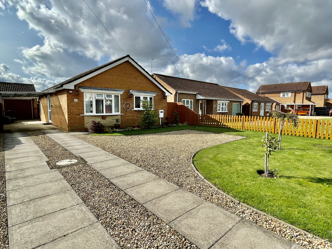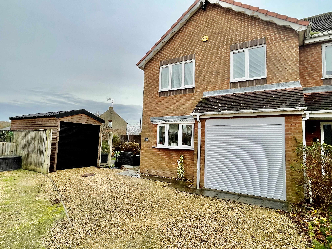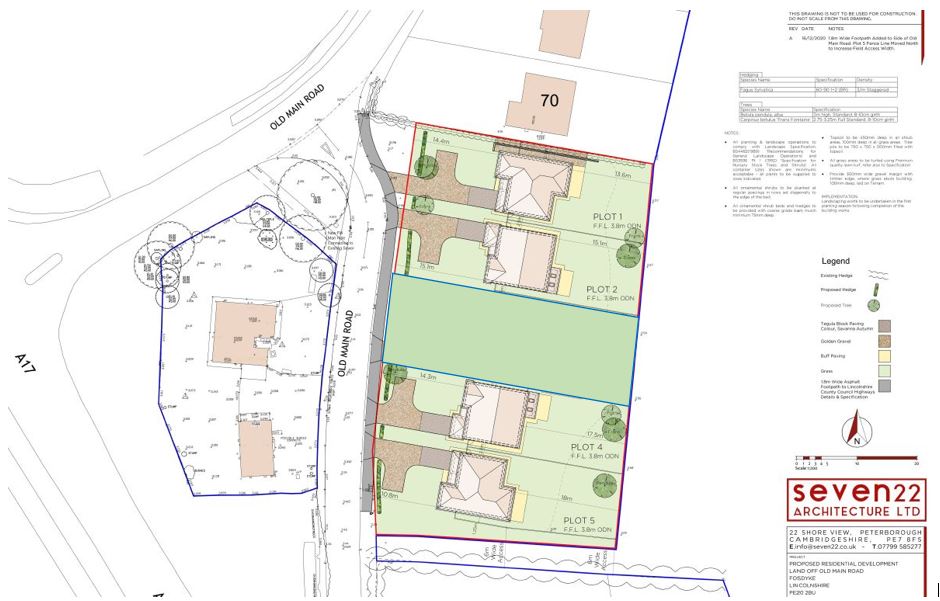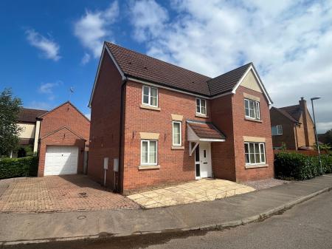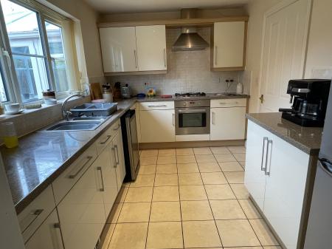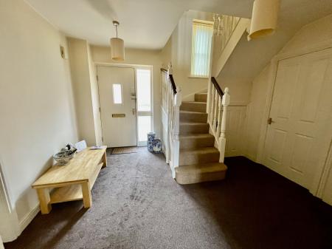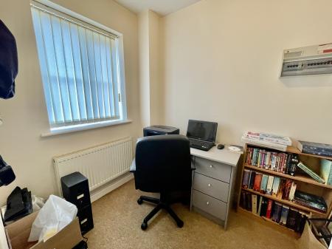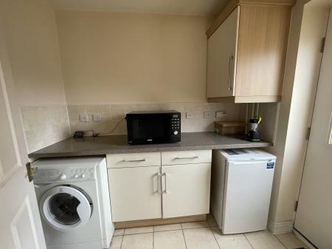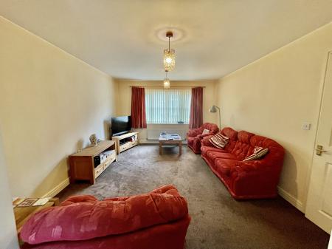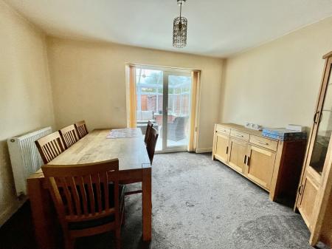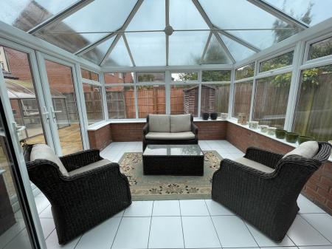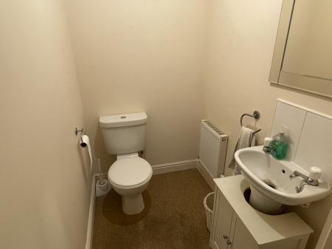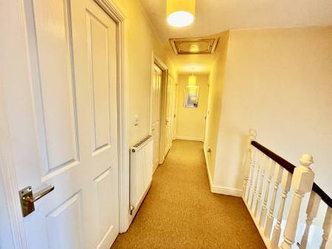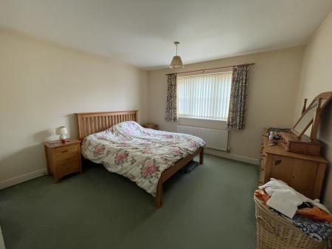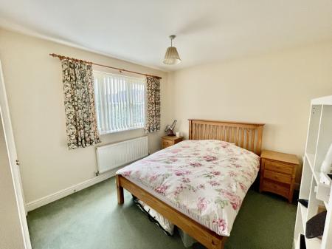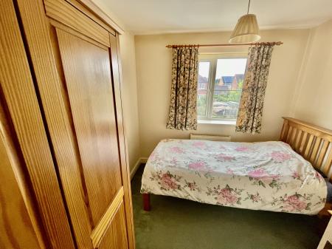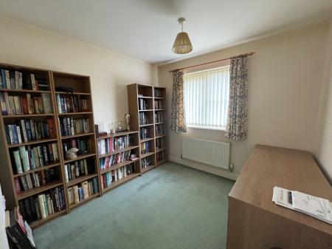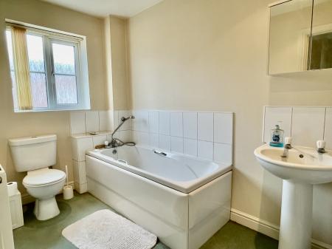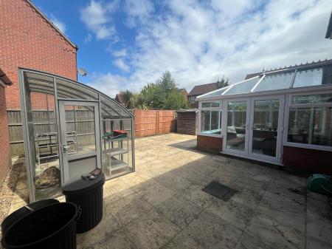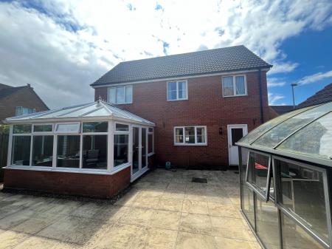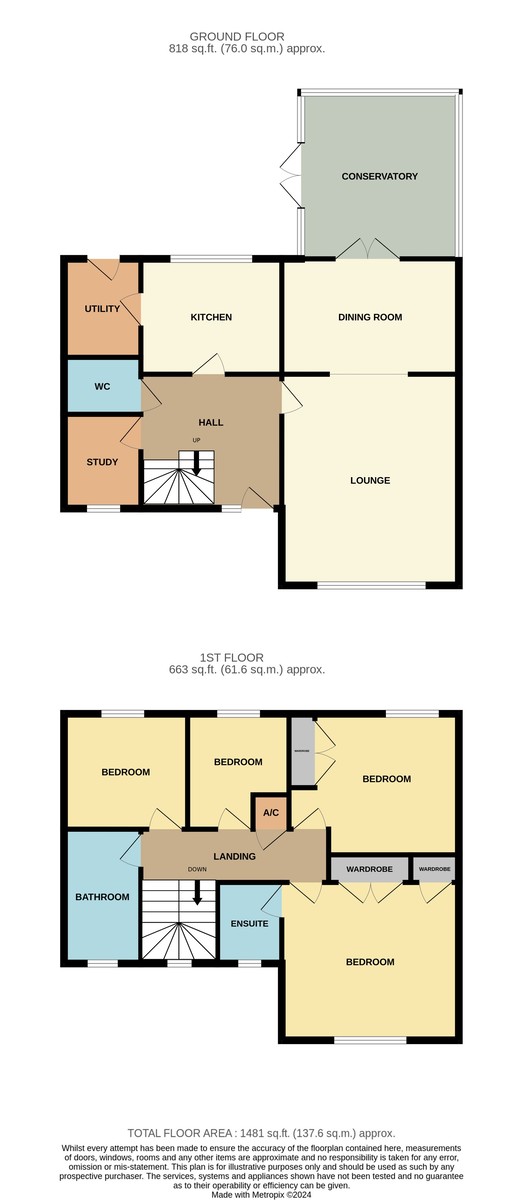- 4 Bedroom Detached House
- Low Maintenance Rear Garden
- 4 Bedrooms, En-Suite to Master
- Study, Utility
- Viewing Recommended
4 Bedroom Detached House for sale in Spalding
ACCOMMODATION Through the front entrance door with obscure glazed side panel to:
RECEPTION HALL 11' 6" x 11' 1" (3.53m x 3.39m) maximum Fitted carpet, 2 ceiling lights, doorbell chime, smoke alarm, radiator, telephone point, understairs store cupboard, doors arranged off to:
STUDY 5' 8" x 7' 0" (1.74m x 2.14m) UPVC window to the front elevation, ceiling light, radiator, range of coat hooks, consumer unit.
CLOAKROOM 6' 0" x 4' 0" (1.85m x 1.22m) Two piece suite comprising low level WC and wash hand basin, extractor fan, ceiling light, radiator.
LOUNGE 14' 9" x 11' 11" (4.52m x 3.64m) UPVC window to the front elevation, radiator, 2 ceiling lights, fitted carpet, square arch opening to:
DINING ROOM 8' 11" x 11' 11" (2.72m x 3.65m) Radiator, ceiling light, fitted carpet, glazed UPVC doors opening into:
CONSERVATORY 12' 3" x 11' 5" (3.75m x 3.49m) Dwarf brick and UPVC construction with pitched glazed roof, tiled floor, wall light, pair of glazed UPVC doors opening on to the rear garden.
FITTED KITCHEN 11' 8" x 8' 2" (3.57m x 2.49m) Range of modern units comprising base cupboards and drawers beneath the roll edged worktops with inset one and a quarter bowl stainless steel single drainer sink unit with mixer tap, eye level wall cupboards, intermediate wall tiling, Zanussi electric oven, 4 burner gas hob, multi speed cooker hood, appliance space, ceramic floor tiles, recessed ceiling lights, UPVC window to the rear elevation.
UTILITY ROOM 7' 4" x 5' 4" (2.26m x 1.64m) Worktop with fitted base cupboards and drawers beneath, plumbing and space for washing machine, further appliance space, tiled splashback, tiled floor, cupboard housing the Glow Worm gas fired central heating boiler, part obscure glazed external entrance door, extractor fan.
From the Reception Hall the carpeted return staircase with UPVC window to the front elevation leads to:
FIRST FLOOR LANDING Access to loft space, 2 ceiling lights, smoke alarm, radiator, doors arranged off to:
BEDROOM 1 12' 0" x 11' 4" (3.67m x 3.47m) Recessed double and single wardrobe, UPVC window to the front elevation, radiator, ceiling light.
EN-SUITE SHOWER ROOM 5' 10" x 6' 5" (1.79m x 1.98m) Tiled shower cubicle, low level WC, wash hand basin, recessed ceiling lights, extractor fan, obscured glazed UPVC window, radiator.
BEDROOM 2 12' 0" x 10' 2" (3.67m maximum x 3.12m) UPVC window to the rear elevation, radiator, ceiling light, built-in double wardrobe with hanging rail (included within the room measurement).
BEDROOM 3 8' 9" x 8' 11" (2.69m x 2.74m) UPVC window to the rear elevation, radiator, ceiling light.
BEDROOM 4 8' 10" x 8' 5" (2.70m x 2.59m) maximum UPVC window to the rear elevation, ceiling light, radiator.
BATHROOM 5' 11" x 9' 11" (1.81m x 3.04m) maximum Three piece suite comprising panelled bath with mixer tap and shower attachment, low level WC, pedestal wash hand basin, shaver point, recessed ceiling lights, extractor fan, radiator, obscure glazed UPVC window.
EXTERIOR The property occupies a corner plot with paved frontage, canopied storm porch and external electric light, side block paved driveway with back to back parking for two cars, externally accessed gas and electricity meters and access to:
DETACHED GARAGE 16' 6" x 8' 7" (5.05m x 2.62m) Brick construction beneath a pitched tiled roof with up and over door, concrete floor, power and lighting, external electric light. Hand gate giving access to:
ENCLOSED LOW MAINTENANCE REAR GARDEN Predominantly paved with a small raised border, greenhouse and store shed. Fencing to the side and rear boundaries, further outside light and cold water tap.
DIRECTIONS Proceed along Pinchbeck Road continuing past the West Elloe traffic lights and then turning left at the next traffic lights into Woolram Wygate. Proceed over the level crossing, continue turning left into the original part of Woolram Wygate passing the primary school and then taking a right hand turning into Nursery Way. Where the road forks follow the signs into Tointon Close and the property is situated on the right hand side.
AMENITIES Local primary schools, shops and the town centre are all within easy walking distance along with the 'in town' bus service and the town centre has a full range of shopping, banking, leisure, commercial, medical and educational facilities.
Important information
Property Ref: 58325_101505015270
Similar Properties
3 Bedroom Detached House | £249,950
Detached 3 bedroom house in popular non-estate town location. Front and rear gardens, driveway and garage. UPVC windows,...
3 Bedroom Chalet | £245,000
4 bedroom detached chalet bungalow situated in a prime location of the popular village of Pinchbeck within walking dista...
2 Bedroom Detached Bungalow | £245,000
Two bedroom, detached bungalow in convenient, sought after cul-de-sac location. Convenient for local shops and the town...
2 Bedroom Detached Bungalow | £249,995
Superbly presented 2 bedroom detached bungalow situated in popular non estate town location within walking distance of t...
3 Bedroom Semi-Detached House | £249,995
Superbly presented 3 bedroom semi-detached property with spacious accommodation comprising entrance lobby, lounge, conse...
Old Main Road, Fosdyke, PE20 2BU
Land | Guide Price £250,000
** Located close to the centre of Fosdyke village in an established residential area - 4 plots – with Outline, Reserved...

Longstaff (Spalding)
5 New Road, Spalding, Lincolnshire, PE11 1BS
How much is your home worth?
Use our short form to request a valuation of your property.
Request a Valuation
