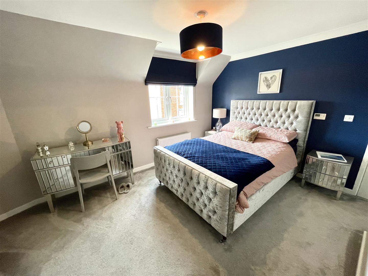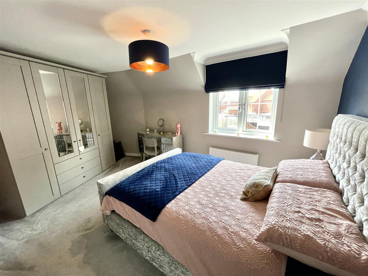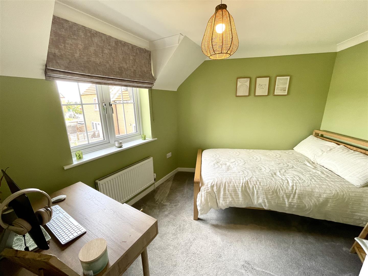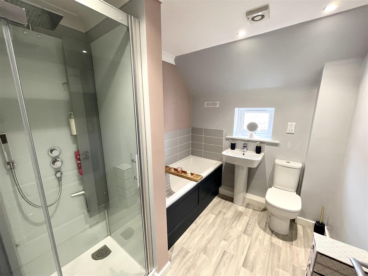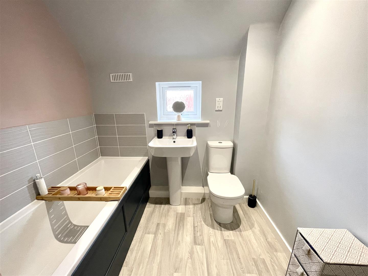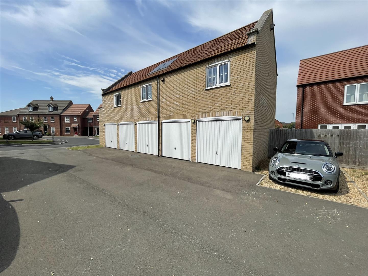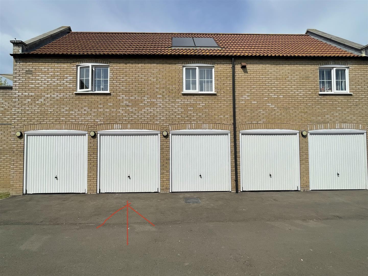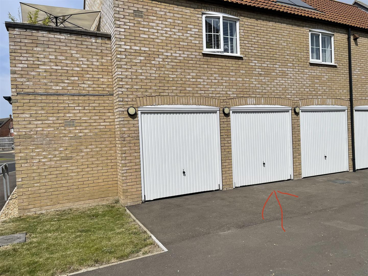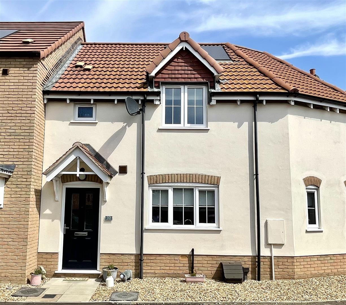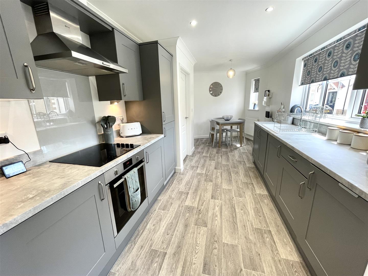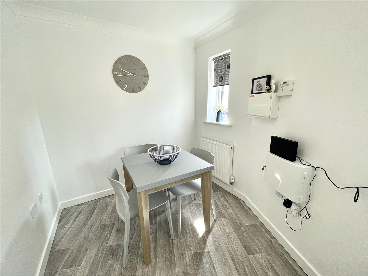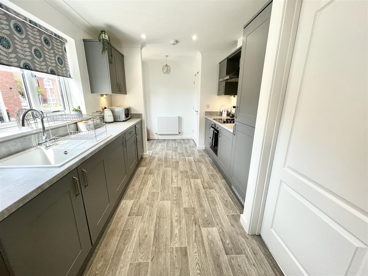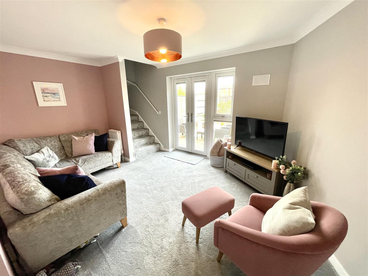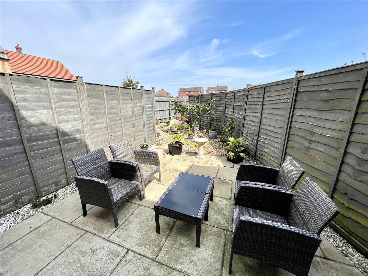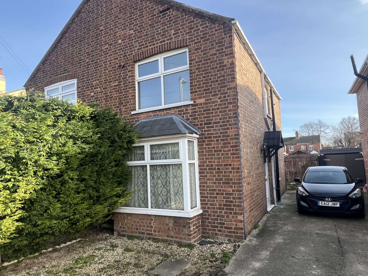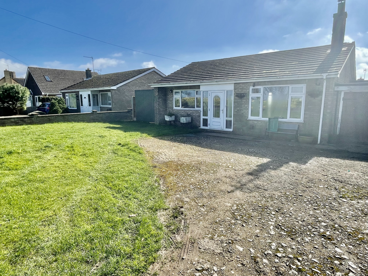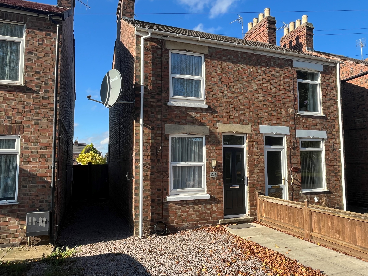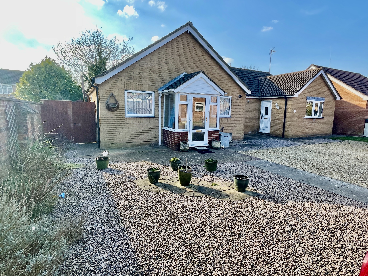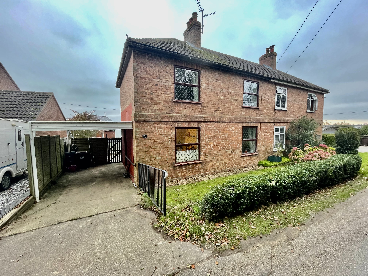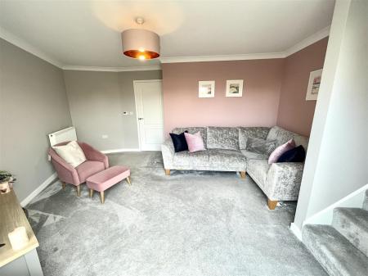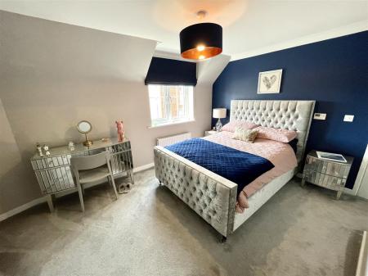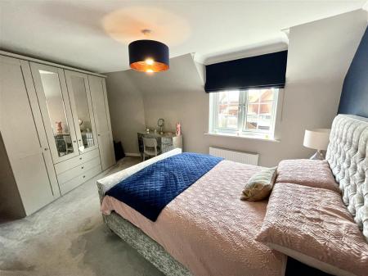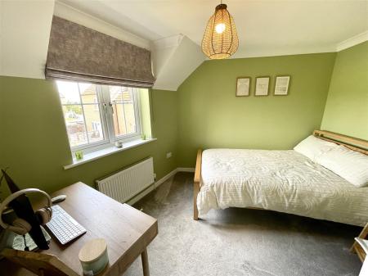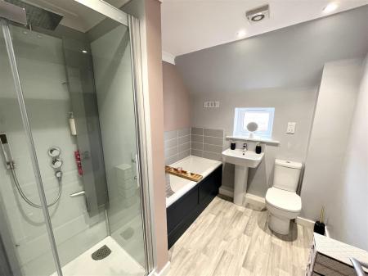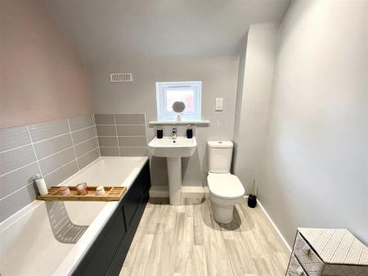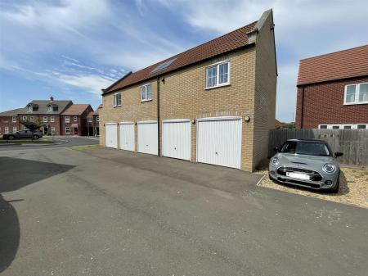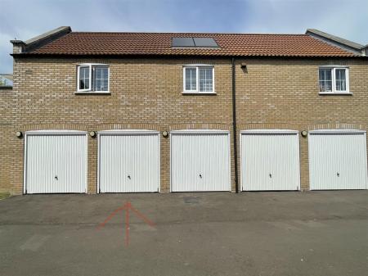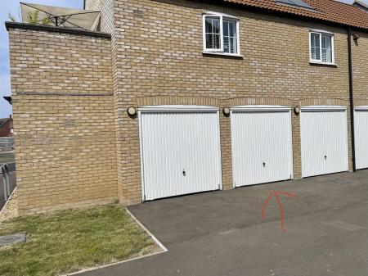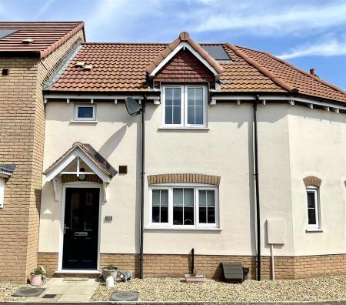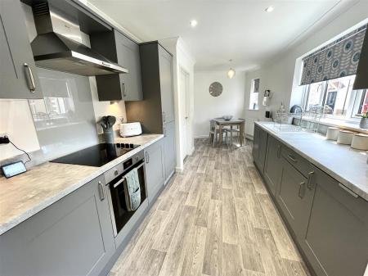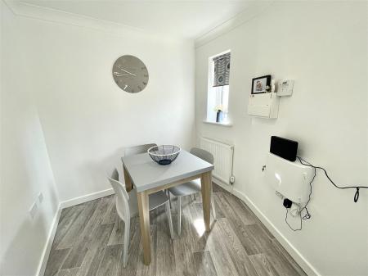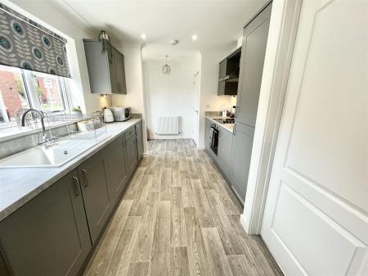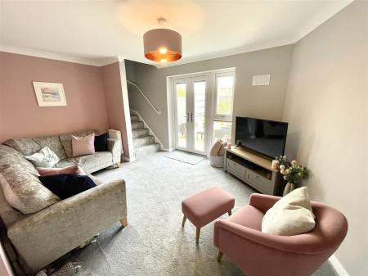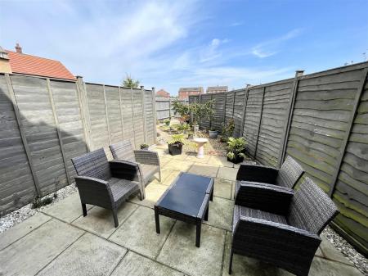- Mid Terrace House
- Lounge
- Open Plan Kitchen/Diner
- Downstairs Cloakroom
- Two Bedrooms
- Four Piece Bathroom Suite
- Solar Panels
- Single Garage
- Allocated Parking
2 Bedroom Terraced House for sale in Spalding
OPEN PLAN KITCHEN/DINER : 6.71m’0.91m x 2.79m (22’3" x 9'02) Two UPVC double glazed windows to the front, base and eye level units with a work surface over, sink and drainer with a mixer tap over, integrated Neff electric oven and grill with a Neff four burner electric hob and Neff extractor hood over, integrated Neff fridge and freezer, integrated Neff washing machine, fuse box, radiator, power points, telephone point, skimmed and coved ceiling with inset spotlights.
DOWNSTAIRS CLOAKROOM : Having a W.C with a push button flush, pedestal washbasin with a mixer tap over, tiled splash-back‘s, radiator, skimmed and coved ceiling and an extractor fan.
LOUNGE : 4.70m x 3.84m (15'5" x 12'7") UPVC double glazed window and French doors to the rear having inset bespoke blinds, stairs leading up to the first floor accommodation, radiator, power points, TV point, and telephone point, skimmed and coved ceiling.
LANDING : Power points, skimmed and coved ceiling, loft hatch, and an airing cupboard housing the wall mounted gas boiler.
FOUR PIECE BATHROOM SUITE : UPVC obscured double glazed window to the front, W.C with a push button flush, double shaver point, pedestal washbasin with a mixer tap over and tiled splash-back‘s, panelled bath with a mixer tap over, fully tiled shower with a built-in mixer shower having a fixed shower-head and a separate handheld shower, inset shelving.
BEDROOM ONE : 4.88m x 2.95m (16'0" x 9'8") UPVC double glazed window to the front, radiator, power points, TV point, telephone point, skimmed and coved ceiling.
BEDROOM TWO : 3.20m x 2.90m (10'6" x 9'6") UPVC double glazed window to the rear, radiator, power points, telephone point, skimmed and coved ceiling.
EXTERIOR : The front of the property is all low maintenance, along with having allocated off-road parking and a single garage located under a coach house just 5 seconds away from the property. The pedestrian gate accesses the rear garden, which is enclosed by panel fencing and is again all low maintenance.
AGENTS NOTES : There is a nominal management fee payable half yearly, which is currently £120.00 pa
SERVICES : Council Tax Band - A (subject to change)
Energy Efficiency Rating - B
Gas Central Heating
Mains Water
Property Ref: 58325_101505030998
Similar Properties
3 Bedroom Semi-Detached House | Guide Price £165,000
Semi-detached 3 bedroom property in convenient town location with one off-road parking space and enclosed rear garden. G...
2 Bedroom Detached Bungalow | £165,000
2 bedroom detached bungalow situated in the popular village location of Gedney Dyke. Accommodation comprising entrance h...
3 Bedroom Semi-Detached House | £165,000
Semi-detached house with one off-road parking space and pleasant enclosed rear garden. UPVC windows, gas central heating...
2 Bedroom Semi-Detached Bungalow | £167,500
2 bedroom semi-detached bungalow situated in a popular town location. Accommodation comprising entrance hallway, kitchen...
2 Bedroom Semi-Detached House | £169,500
2 bedroom semi-detached cottage situated in the popular village of Surfleet Seas End. Accommodation comprising entrance...
3 Bedroom Semi-Detached House | £169,950
NO CHAIN 3 bedroom SEMI-DETACHED HOUSE, with open field views to the rear.OPEN PLAN KITCHEN/DINER with French doors open...

Longstaff (Spalding)
5 New Road, Spalding, Lincolnshire, PE11 1BS
How much is your home worth?
Use our short form to request a valuation of your property.
Request a Valuation

