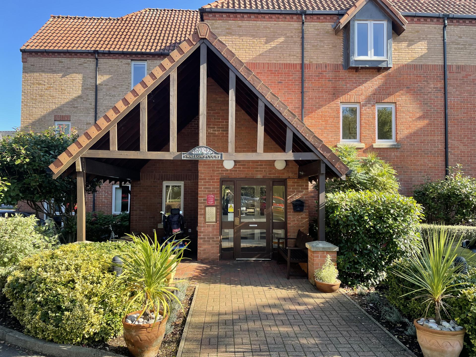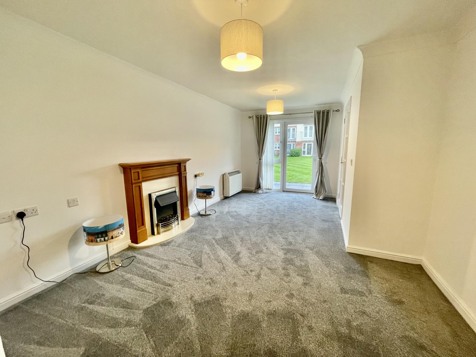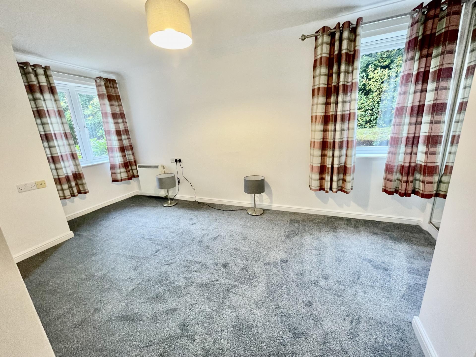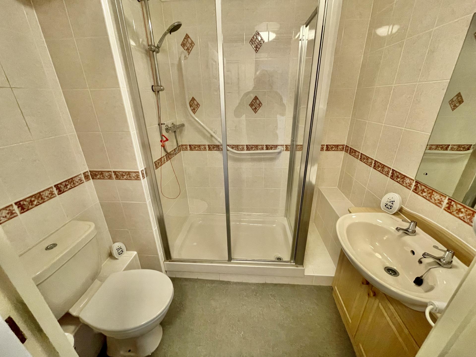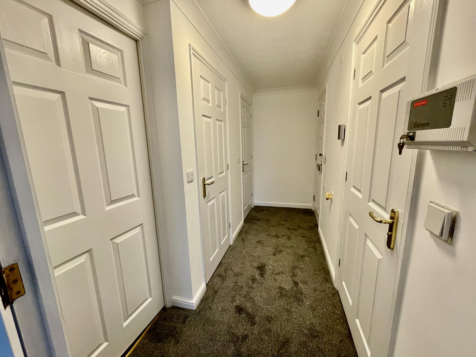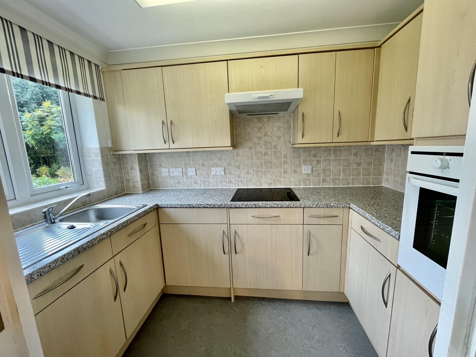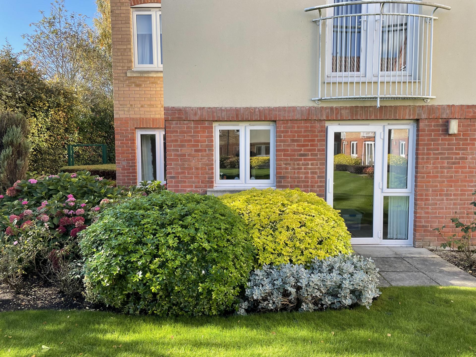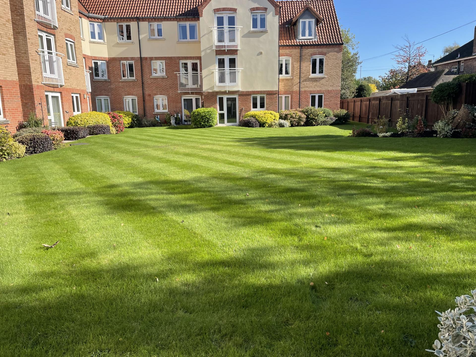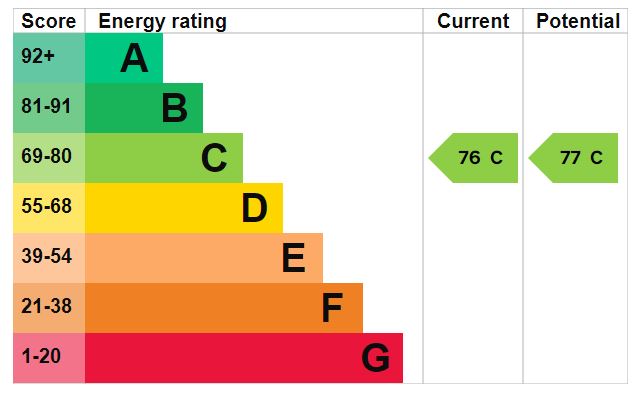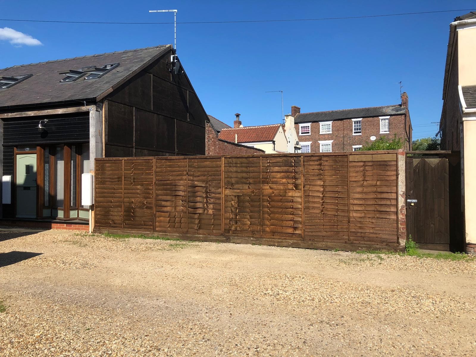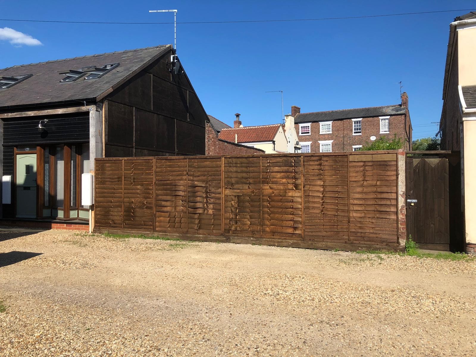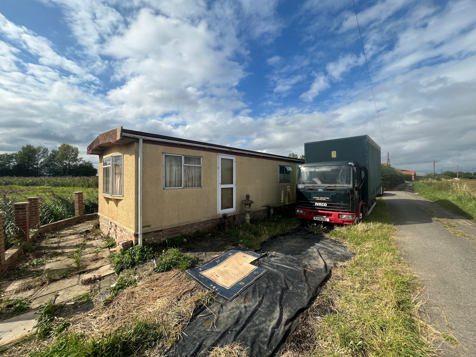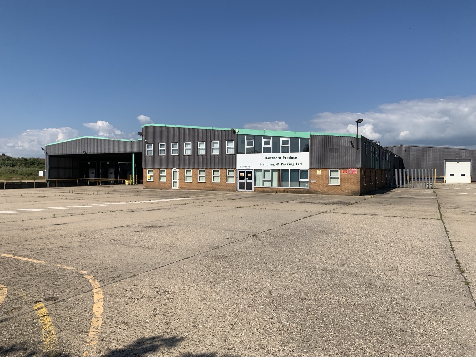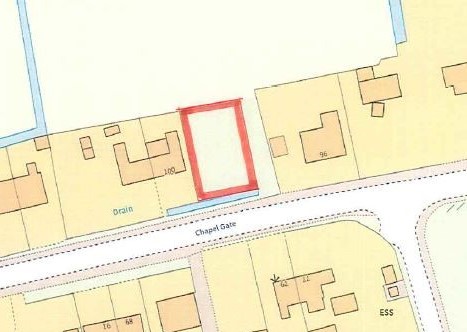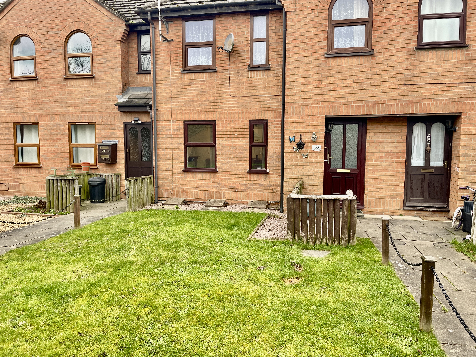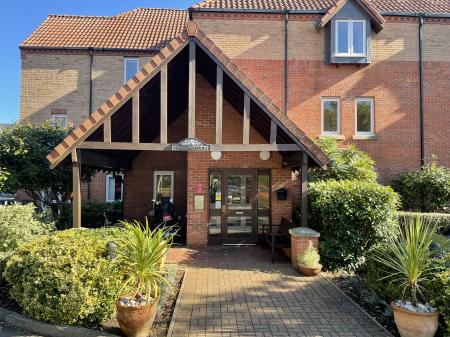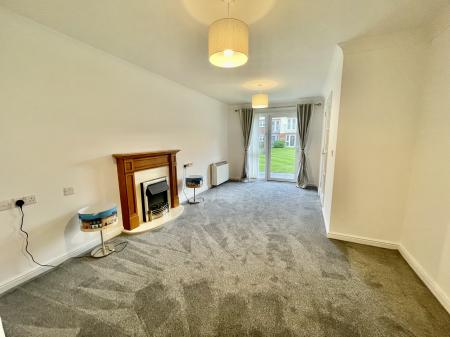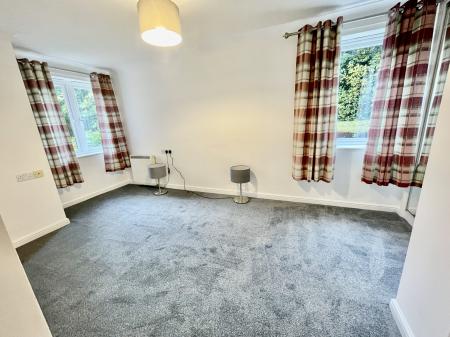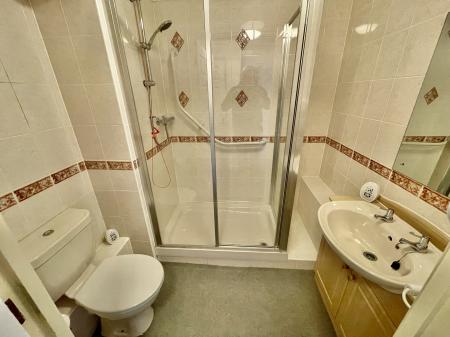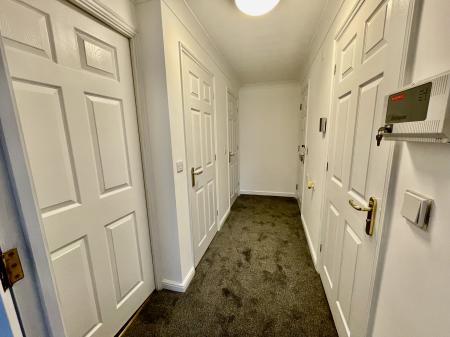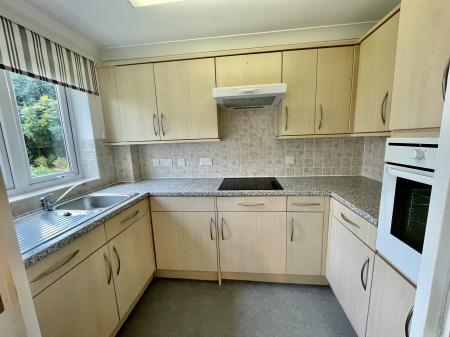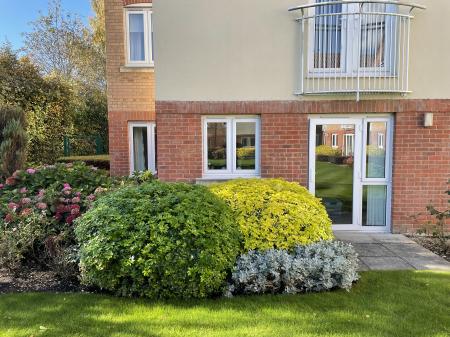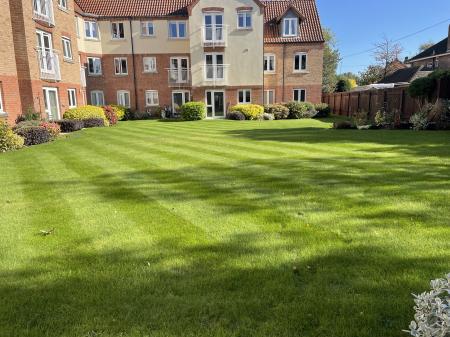- Newly Decorated
- New Carpets
- Ground Floor Apartment
- Electric Storage Heating
- Shower Room
- Lounge/Diner
- Kitchen
- Double Bedroom
1 Bedroom Apartment for sale in Spalding
16 SWALLOWS COURT Beautifully presented one bedroom GROUND FLOOR Apartment within the McCarthy & Stone Development. Accommodation comprising entrance hallway, lounge diner, kitchen, bedroom and shower room. This ground floor apartment has glazed UPVC doors opening on to a paved patio area overlooking the formal gardens.
ACCOMMODATION
ENTRANCE HALLWAY Skimmed and coved ceiling, centre light point, smoke alarm, storage cupboard off housing electric boiler, slatted shelving and electric consumer unit board, further storage cupboard off. Door leading into:
LOUNGE DINER 17' 5" x 10' 11" (5.33m x 3.35m) to 8'07'' (2.62m), UPVC double glazed door to the side elevation, skimmed and coved ceiling, 2 centre light points, TV point, telephone point, electric storage heater, fireplace with wooden surround with marble insert and hearth and fitted coal effect electric fire, new carpet. Double obscure glazed doors leading into:
KITCHEN 8' 11" x 5' 8" (2.74m x 1.73m) UPVC double glazed window to the side elevation, skimmed and coved ceiling, centre strip light, fitted with a wide range of base and eye level units with work surfaces over, tiled splashbacks, inset stainless steel sink with mixer tap, integrated freezer, integrated fridge, integrated AEG electric oven and ceramic hob, new vinyl fitted.
DOUBLE BEDROOM 15' 3" x 11' 6" (4.67m x 3.51m) to 8'07'' (2.62m). Dual aspect, with UPVC window to the rear and side elevations, skimmed and coved ceiling, centre light point, TV point, telephone point, electric storage heater, fitted double wardrobe fitted into recess, carpet.
SHOWER ROOM Skimmed and coved ceiling, centre light point, tiled walls, vinyl floor covering, fitted with a three piece suite comprising low level WC, wash hand basin fitted into vanity unit with storage below, walk-in shower cubicle with fitted thermostatic shower over.
GENERAL INFORMATION The property is situated within Phase I of the Swallows Court Development and is situated on the ground floor. There is also a main communal hallway, security entry system, resident house manager, emergency call system, residents lounge, laundry room and various other facilities that will be discussed at the time of inspection.
DIRECTIONS From the Agents Spalding Office proceed along New Road to the traffic lights, turn left on to Pinchbeck Road, proceed over the next set of lights and the development is on the left hand side with car parking to the rear.
AMENITIES Spalding is an historic market town situated along the River Welland which offers a wide variety of wildlife and a water taxi service to and from the attractive Springfields shopping centre and landscaped gardens. The historic Ayscoughfee Hall and gardens normally have a regular programme of events and exhibitions and the South Holland Centre provides cinema, theatrical and musical events. The town has a railway station, a wide range of shopping (including a twice weekly market), banking, leisure, commercial and educational facilities together with museums, restaurants, cafes and public houses. There is a nearby golf course. There are good road and rail links to Peterborough and the A1 with connections to London Kings Cross within less than an hour.
GROUND RENT/SERVICE CHARGE Ground rent charged at £425 per annum. The service charge is currently £3,405.50 per annum.
Included within the service charge is buildings insurance, water/drainage rates, window cleaning, gardening/grounds maintenance, electricity and cleaning of communal areas, repairs and maintenance of the lift, fire systems, laundry room etc. Employment of manager and emergency call with monitoring service and all professional management fees and audit fees. A full breakdown will be available upon negotiation of a sale.
Property Ref: 58325_101505015364
Similar Properties
Residential Development Site PE12 7BZ
Land | Guide Price £89,950
Full Consent granted for Demolition of building and replacement with a pair of 2 bedroom cottagesDemolition work already...
Green Lane, Holbeach, PE12 7BZ
Land | Guide Price £89,950
* Full Planning Consent granted for a pair of 2 bedroom cottages * Demolition work has been started and some materials a...
Coney Garth Lane, Surfleet Seas End
1 Bedroom Mobile Home | £85,000
One bedroom mobile home 3.6m x 13m (12ft x 44ft) with accommodation comprising entrance hallway, large double bedroom, b...
Commercial Premises, Hawthorn Bank, Spalding, PE11 1JJ
Distribution Warehouse | £90,000pa
** Approximately 44,591 sq.ft (4,142m²) Gross Internal Floor Area of Packhouse, Coldstores and Offices Plus Plant Rooms...
Chapel Gate, Sutton St James PE12 0EE
Land | £90,000
Development site within established residential area in Sutton St. JamesSite Area – 436m²Pre Planning advice for Residen...
2 Bedroom Ground Floor Flat | £90,000
2 bedroom ground floor flat with allocated parking. Gas central heating, UPVC double glazing. Lounge, kitchen, shower ro...

Longstaff (Spalding)
5 New Road, Spalding, Lincolnshire, PE11 1BS
How much is your home worth?
Use our short form to request a valuation of your property.
Request a Valuation
