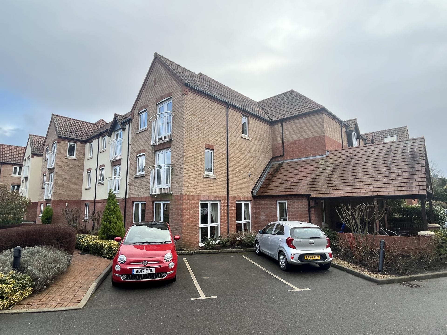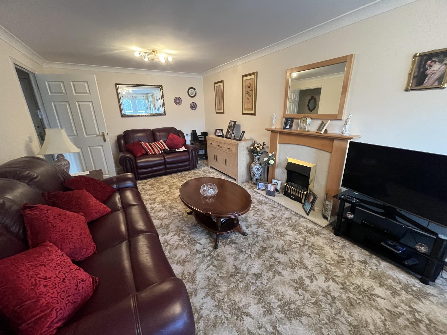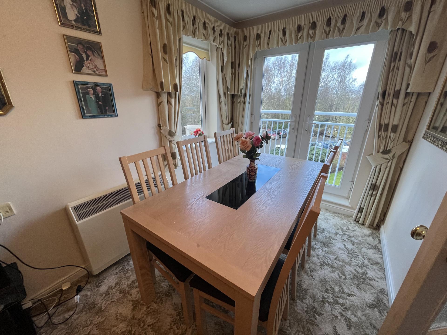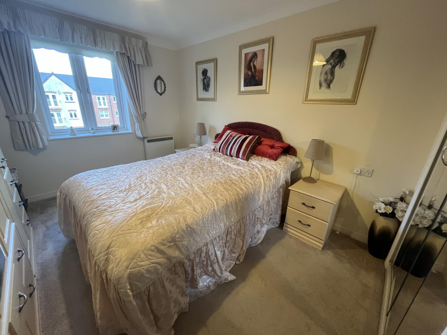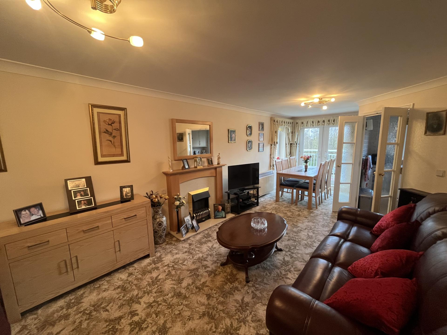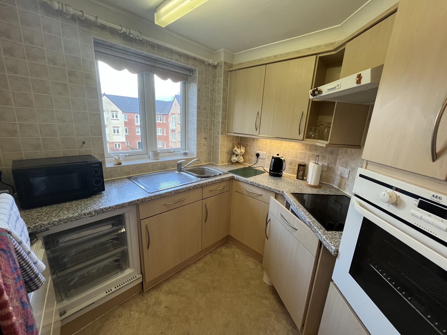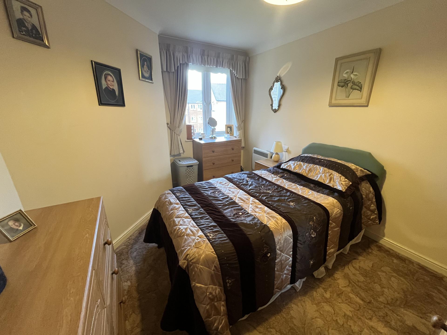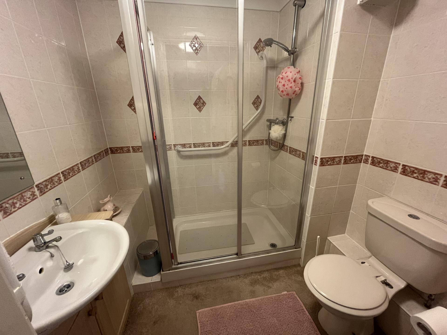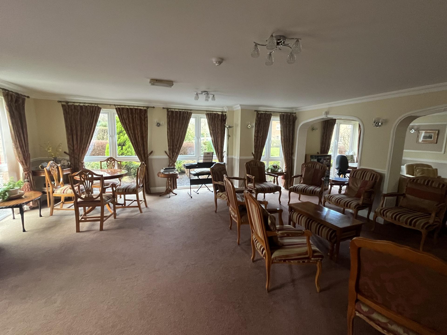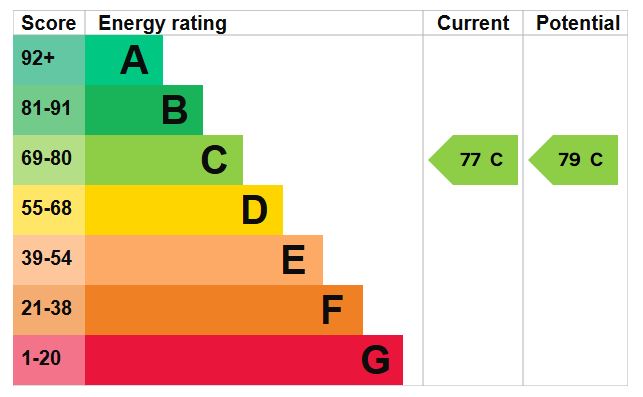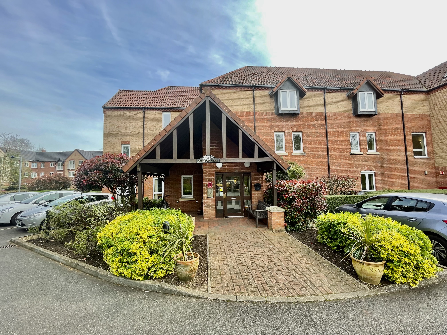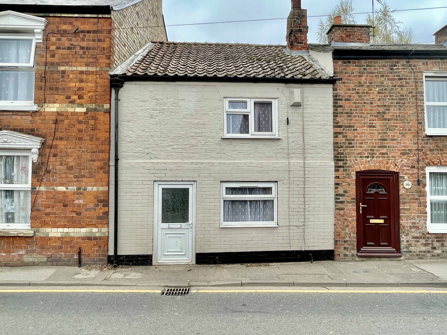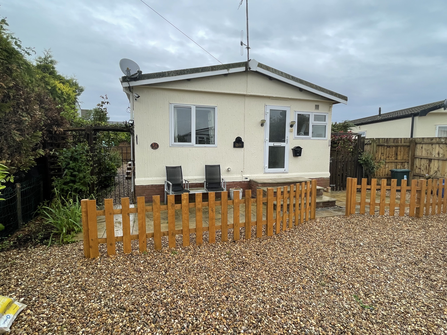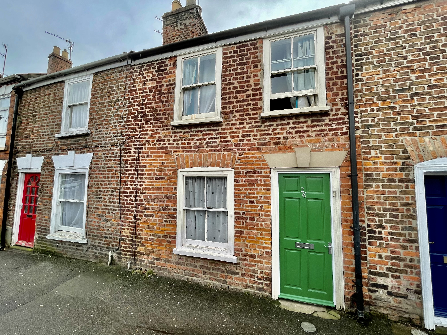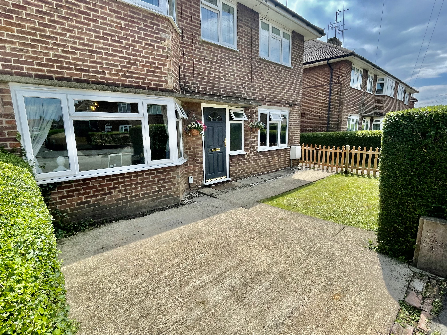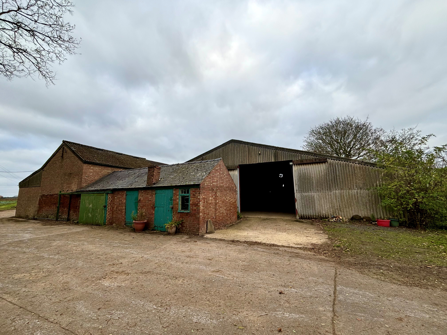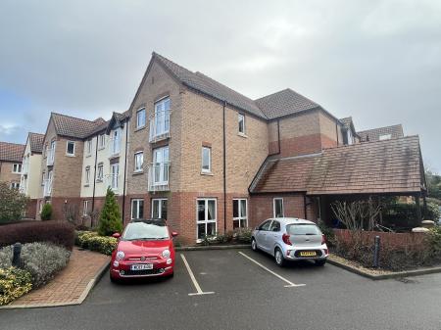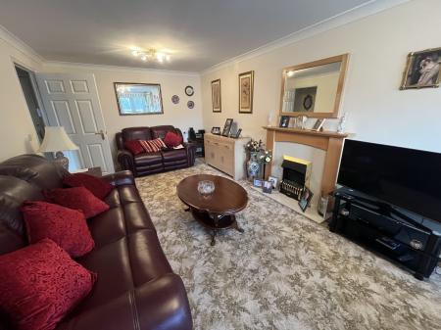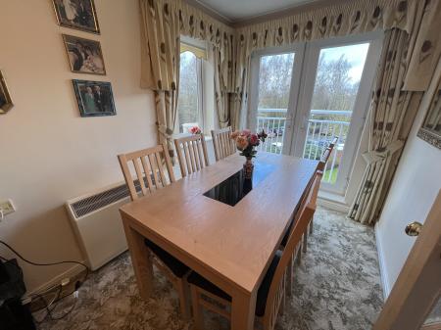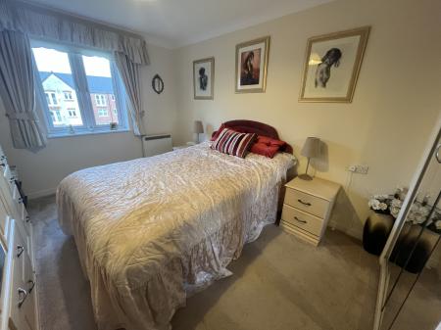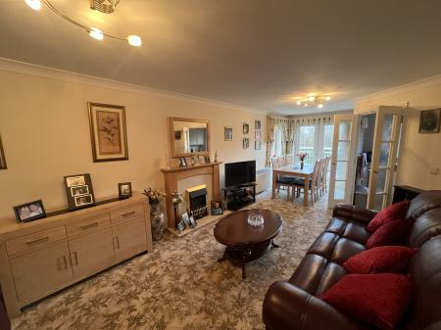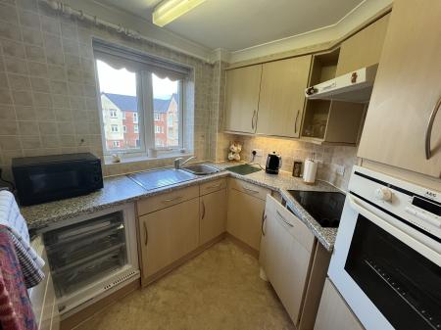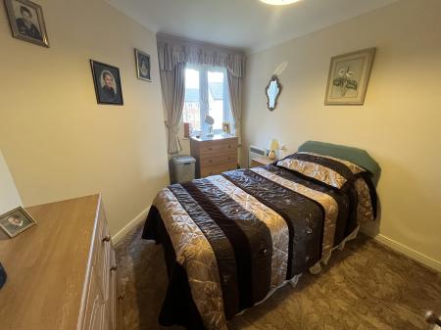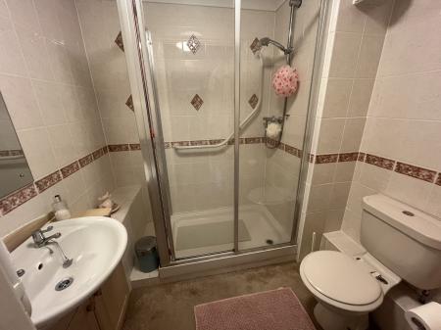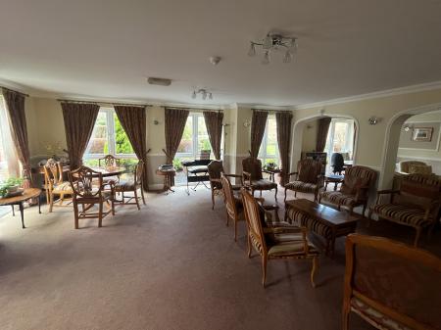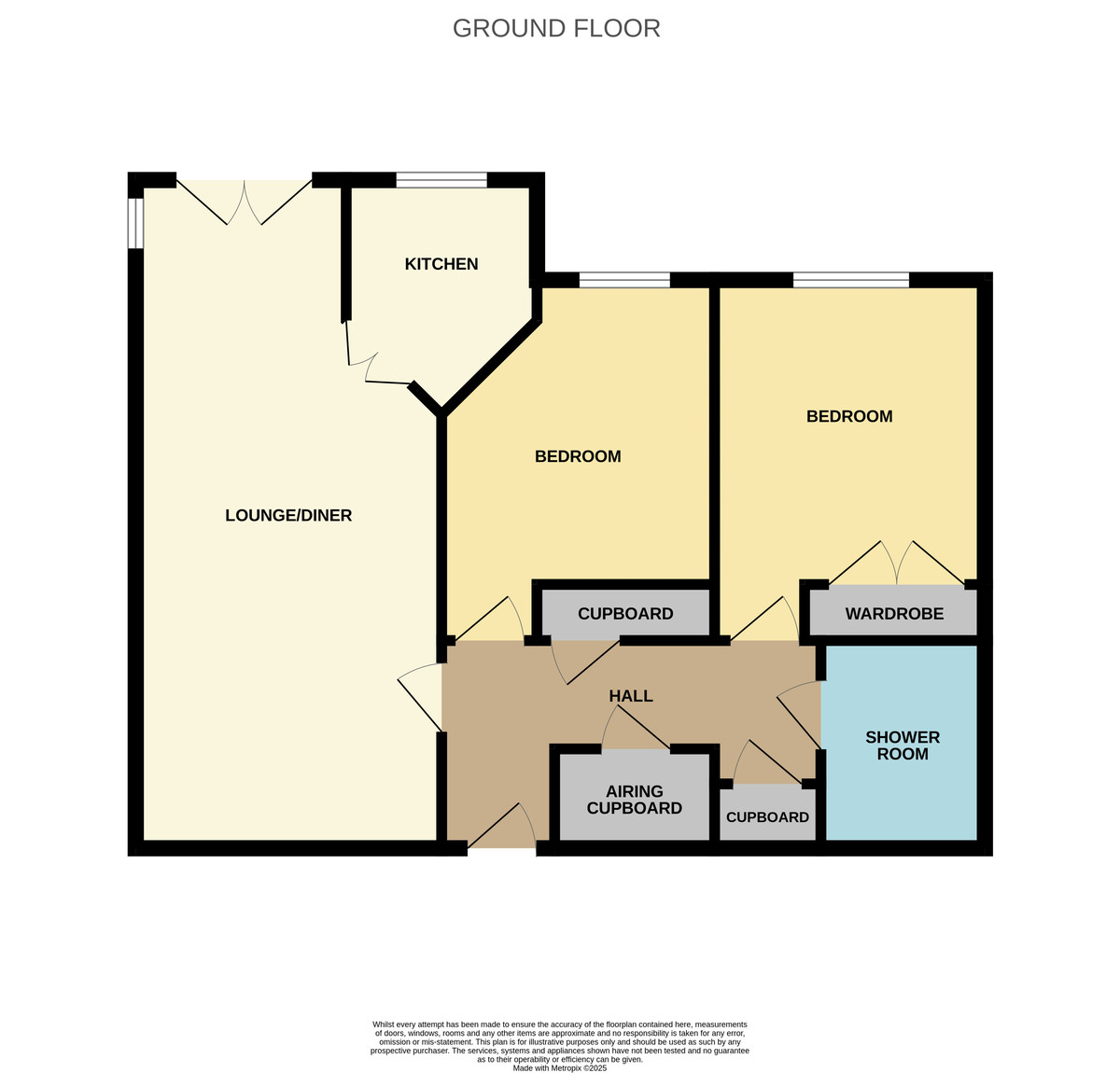- Second Floor
- 2 Bedrooms
- Shower Room
- Walking Distance to Town Centre
- Viewing Recommended
2 Bedroom Apartment for sale in Spalding
ACCOMMODATION Private entrance door to:
RECEPTION HALL 14' 1" x 3' 10" (4.30m x 1.18m) minimum Night storage heater, coved cornice, 2 ceiling lights, emergency pull cord, door buzzer, Airing/linen cupboard, 2 recessed shelved storage cupboards, doors arranged off to:
LOUNGE DINER 24' 2" x 10' 8" (7.38m x 3.26m) maximum Coal effect electric fire with decorative surround, fitted carpets, telephone point, 2 ceiling lights, electric storage heater, window to the rear elevation, Juliette balcony with railings overlooking the garden and carpark, obscure glazed double doors to:
KITCHEN 7' 6" x 7' 1" (2.31m x 2.17m) maximum Range of fitted base cupboards and drawers, integrated refrigerator and freezer, built-in AEG electric oven and 4 ring hob with multi speed cooker above, intermediate wall tiling, matching eye level wall cupboards, UPVC window, Dimplex fan heater, fluorescent strip light, single drainer stainless steel sink unit with mixer tap.
BEDROOM 1 13' 11" x 9' 7" (4.26m x 2.94m) Recessed fitted wardrobe with mirror doors, UPVC window, electric storage heater, fitted carpet, coved cornice, ceiling light.
BEDROOM 2 11' 10" x 9' 3" (3.63m x 2.83m) maximum UPVC window, electric storage heater, fitted carpet, coved cornice, ceiling light.
SHOWER ROOM 6' 9" x 5' 7" (2.07m x 1.72m) Fitted 1200mm shower cabinet with shower and hand grip, hand basin with hot and cold taps, low level WC, fully tiled walls, fitted carpet, coved cornice, ceiling light, extractor fan, fan heater.
EXTERIOR There is an on site car park and pleasant communal gardens that can be enjoyed by all residents.
MANAGEMENT CHARGES Ground rent charged at £494 per annum (paid in two payments of £247). The service charge is currently £5106.75 per annum. Included within the service charge is buildings insurance, water/drainage rates, window cleaning, gardening/grounds maintenance, communal areas electricity and cleaning, repairs and maintenance of the lifts, fire systems, laundry room etc. Employment of manager and emergency call with monitoring service and all professional management fees and audit fees. A full breakdown will be available upon negotiation of a sale.
DIRECTIONS From the Agents Spalding Office proceed along New Road to the traffic lights, turn left on to Pinchbeck Road, proceed over the next set of lights and the development is on the left hand side with car parking to the rear. No. 51 is in building No. 1 on the left hand side of the driveway.
AMENITIES The town has a wide range of shopping, banking, leisure, commercial and educational facilities along with the Springfields Shopping Outlet, Festival Gardens and Spalding Golf Course. The cathedral city of Peterborough is approximately 19 miles to the south and has a fast train link with London's Kings Cross (minimum journey time 50 minutes).
Property Ref: 58325_101505015752
Similar Properties
2 Bedroom Apartment | £115,000
2 bedroom GROUND FLOOR apartment situated in the McCarthy & Stone Development purpose built for over 55's. Short walk in...
1 Bedroom Terraced House | £105,000
Terraced cottage situated within walking distance of the town centre. Lounge, dining room and newly fitted kitchen to th...
2 Bedroom Mobile Home | £100,000
Tingdeene Park Home with full UPVC double glazing. Accommodation comprising kitchen, lounge diner, utility room, inner h...
2 Bedroom Terraced House | £125,000
Two bedroom mid terraced cottage situated in a town centre location. Accommodation comprising lounge, kitchen, 2 double...
2 Bedroom Ground Floor Flat | £129,995
Well presented 2 bedroom ground floor flat with private rear garden and off-road parking. Accommodation comprising entra...
Barn with Planning Permission for Conversion, Holbeach Road, Spalding
Not Specified | Guide Price £130,000
Planning Permission has been granted on the former agricultural storage buildings off Holbeach Road, Spalding for adetac...

Longstaff (Spalding)
5 New Road, Spalding, Lincolnshire, PE11 1BS
How much is your home worth?
Use our short form to request a valuation of your property.
Request a Valuation
