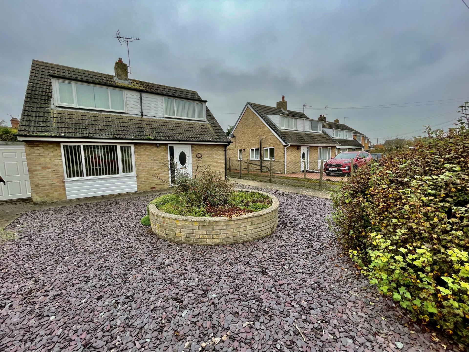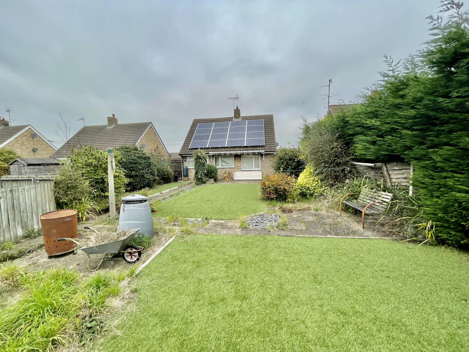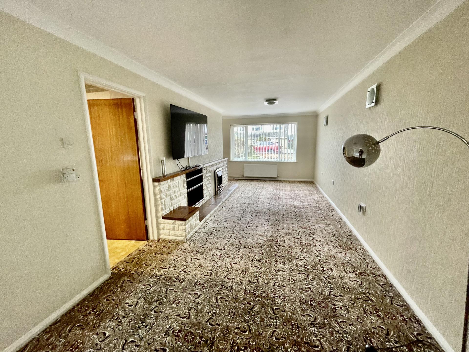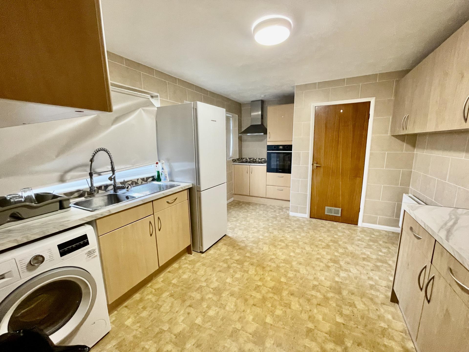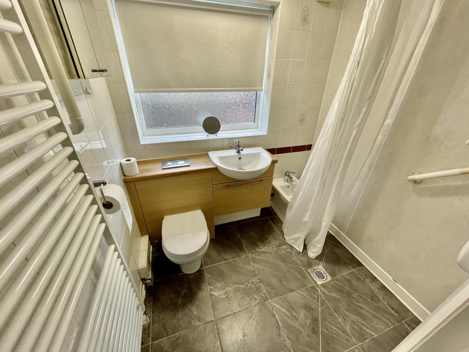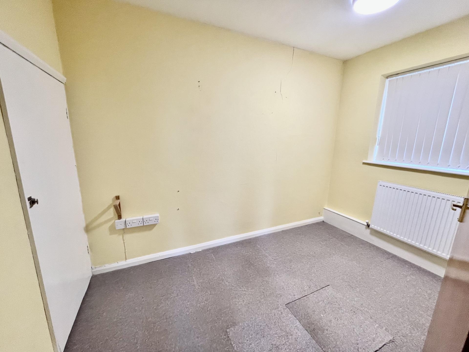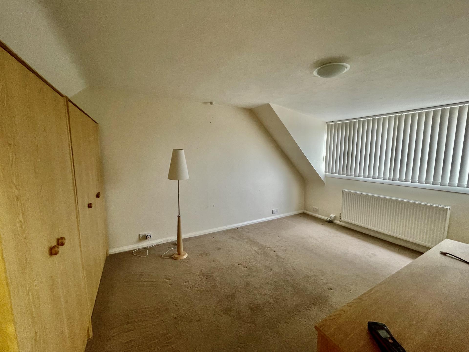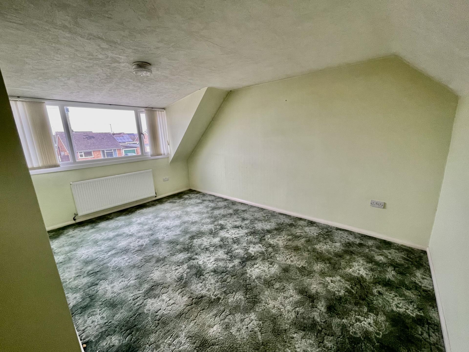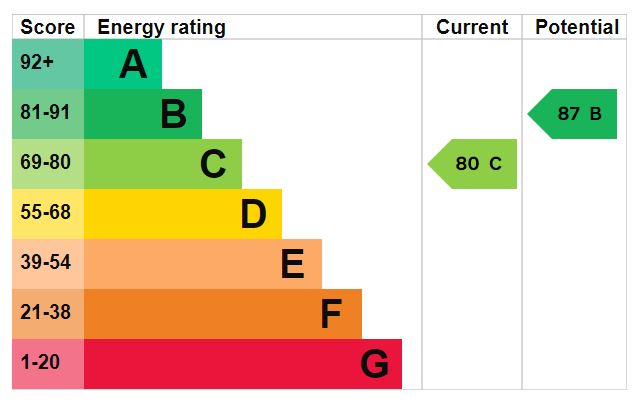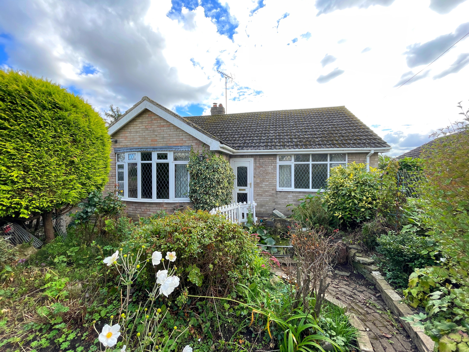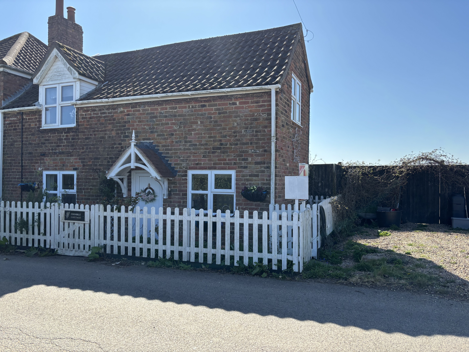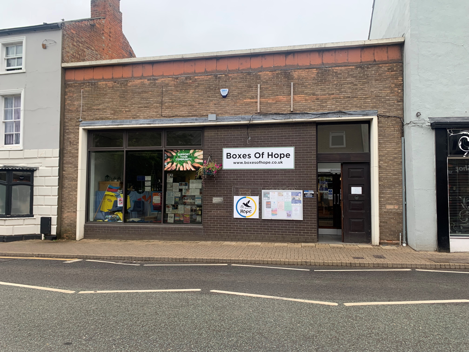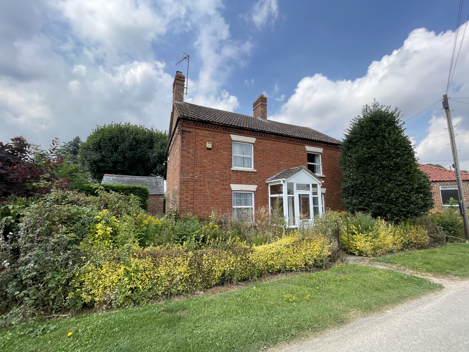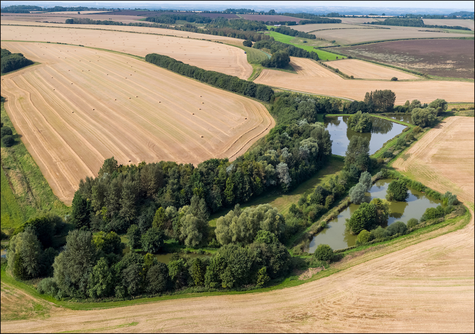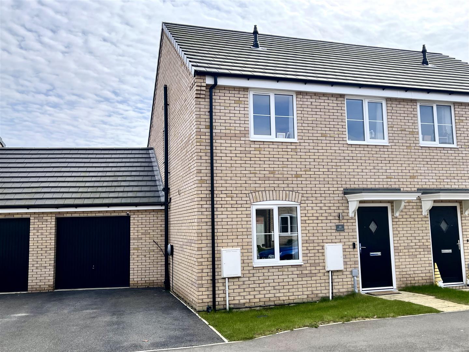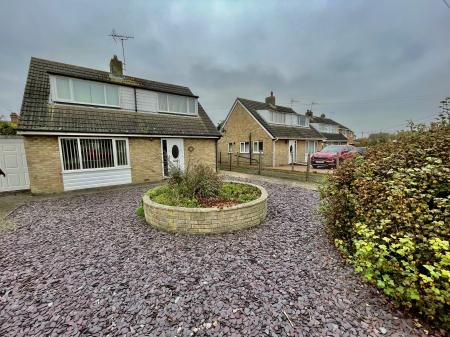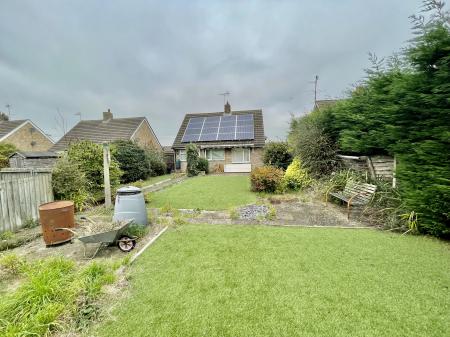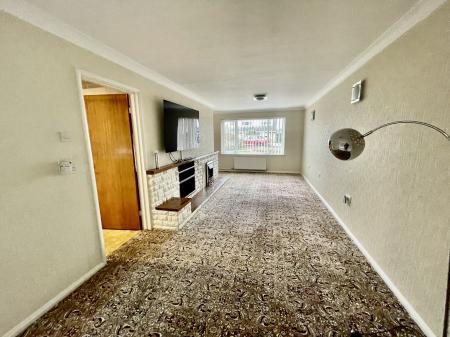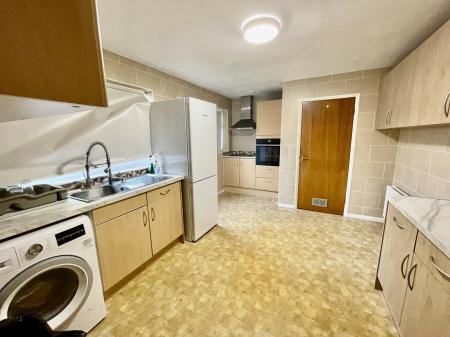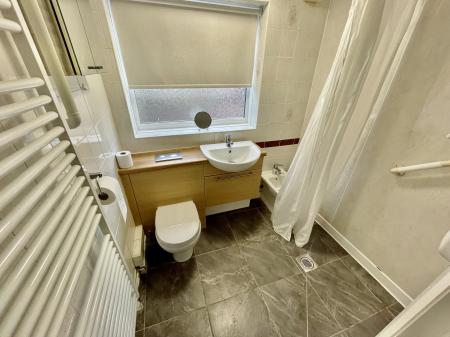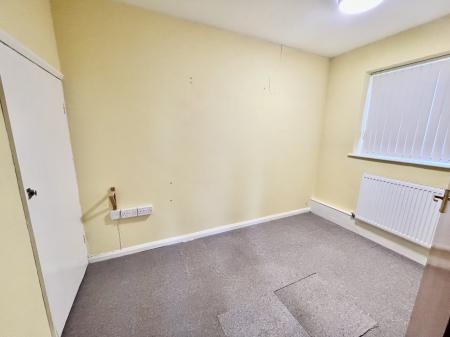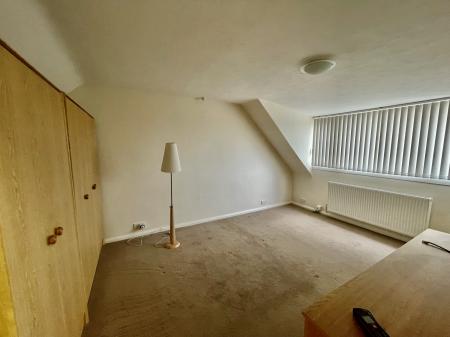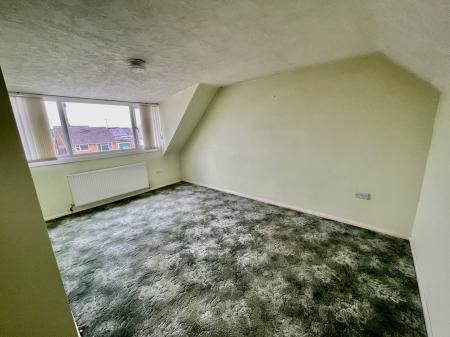- No Chain
- Popular Location
- Good Sized Rear Garden
- Spacious 3 Bedroomed Accommodation
- Viewing Recommended
3 Bedroom Detached House for sale in Spalding
19 CHAUCERS WAY Detached 3 bedroom chalet bungalow, with off-road parking, single garage and good sized rear garden. Accommodation comprising entrance hallway, large lounge diner, kitchen, wet room and ground floor bedroom to the ground floor; 2 double bedrooms to the first floor. No chain.
ACCOMMODATION Obscured UPVC double glazed door with matching full length obscured glazed panel to the side leading into:
ENTRANCE HALLWAY 7' 7" x 6' 4" (2.33m x 1.95m) Skimmed ceiling, centre light point, radiator, staircase rising to first floor, door into:
WET ROOM 5' 5" x 6' 5" (1.66m x 1.96m) Obscured UPVC double glazed window to the side elevation, coved and textured ceiling, centre light point, extractor fan, fully tiled walls, tiled floor, heated towel rail, fitted with a suite comprising low level WC, wash hand basin with mixer tap fitted into vanity unit with storage below, bidet, fitted Triton shower with shower curtain and rail.
BEDROOM 3 6' 3" x 10' 3" (1.93m x 3.13m) UPVC double glazed window to the side elevation, skimmed ceiling, centre light point, radiator, BT point, storage cupboard off with radiator slatted shelving.
LOUNGE DINER 11' 2" x 24' 1" (3.42m x 7.35m) UPVC double glazed window to the front and rear elevations, coved and textured ceiling, 2 centre light points, 2 wall lights, 2 double radiators, TV point, feature fireplace with wooden mantle and tiled hearth with fitted coal effect gas fire, door into:
KITCHEN DINER 10' 11" x 15' 8" (3.33m x 4.80m) 2 UPVC double glazed windows to the rear elevation, UPVC obscure double glazed door to the rear elevation, textured ceiling with centre light point, double radiator, storage cupboard/pantry off housing boiler, water softener and wall mounted Valliant gas boiler. The kitchen is fitted with a wide range of base and eye level units, work surfaces over, tiled splashbacks, inset stainless steel sink with pull out mixer tap, plumbing and space for washing machine, space for fridge freezer, integrated Hotpoint electric fan assisted oven, integrated ceramic hob with stainless steel canopy extractor hood over.
From the Entrance Hallway the staircase rises to:
FIRST FLOOR LANDING Textured ceiling, centre light point, smoke alarm, storage cupboard off, access to loft space, door into:
BEDROOM 1 10' 4" x 14' 7" (3.16m x 4.45m) UPVC double glazed window to the front elevation, textured ceiling, centre light point, double radiator, BT point, 2 double wardrobes, built-in dressing table, 2 x 3 drawer chests, shelf.
BEDROOM 2 11' 5" x 15' 3" (3.49m x 4.66m) UPVC double glazed window to the front elevation, textured ceiling, centre light point, double radiator.
EXTERIOR Dwarf brick wall with concrete driveway leading to
The gardens to the front are designed for ease of maintenance with paved pathways and central raised border with shrubs.
SINGLE GARAGE 7' 8" x 10' 6" (2.35m x 3.22m) Up and over door, lighting, partly partitioned.
REAR GARDEN Good sized rear garden mainly laid to astro turf with shrub borders, wooden garden shed. Fenced boundaries to both side elevations and patio area, lighting, cold water tap. Pull out sun canopy.
SERVICES Mains water, electricity and drainage. Gas central heating.
There are 16 solar panels.
DIRECTIONS From the centre of Spalding proceed in a westerly direction along Winsover Road, continue over the level crossing and then take the second right hand turning into West Parade. Proceed to the 'T' junction turning left into Pennygate and then take the sixth right hand turning into Chaucers Way.
AMENITIES Local schools and shops within easy walking distance as is Spalding town centre which offers a range of shopping, banking, leisure, commercial, educational and medical facilities along with bus and railway stations (Peterborough 30 minutes by train). The cathedral city of Peterborough is approximately 18 miles to the south and offers a fast train with London's Kings Cross minimum journey time 46 minutes.
Property Ref: 58325_101505015218
Similar Properties
The Raceground, Spalding Common
2 Bedroom Detached Bungalow | £205,000
2 bedroom detached bungalow situated on the edge of town. Accommodation comprising entrance hallway, lounge, kitchen bre...
2 Bedroom Semi-Detached House | £204,995
Semi-detached character cottage situated in a semi-rural location down a country lane with open views. Accommodation com...
High Street, Holbeach, Spalding. PE12 7DY
Commercial Property | £200,000
• Single Storey Investment Property currently used as a Meeting Centre (former Bank), with Ancillary offices/amenity are...
Chapel House and Building Plot
3 Bedroom Land | From £210,000
A traditional detached brick and tiled house requiring updating and refurbishment with adjacent building plot which lies...
Arable Land at Thorpe Top, Market Rasen
Land | £210,000
21.25 ACRES (8.60 HECTARES) OR THEREABOUTS OF LAKES AND WOODLAND TO THE WEST OF BINBROOK LANE, THORPE TOP, THORPE-LE-VAL...
Jasmine Crescent, Holbeach, Spalding
3 Bedroom Semi-Detached House | £210,000
Morriss and Mennie Estate Agents are offering For Sale this SEMI-DETACHED ASHWOOD HOME, offering modern living, with thr...

Longstaff (Spalding)
5 New Road, Spalding, Lincolnshire, PE11 1BS
How much is your home worth?
Use our short form to request a valuation of your property.
Request a Valuation
