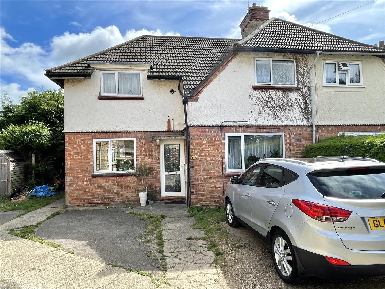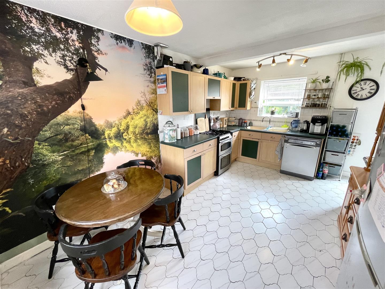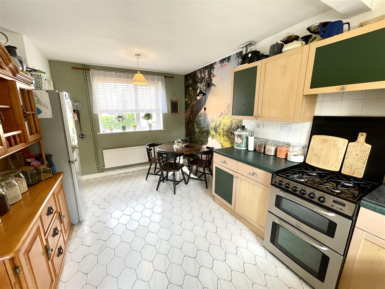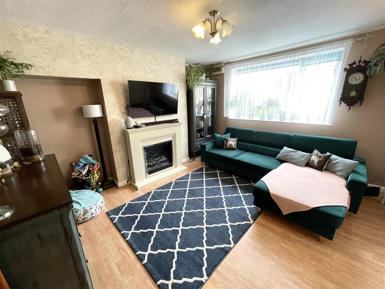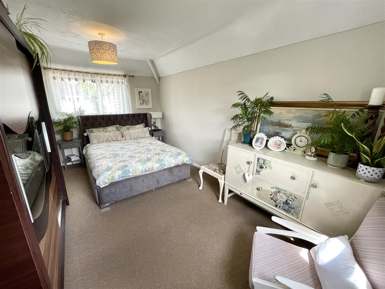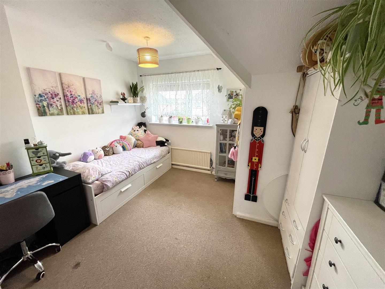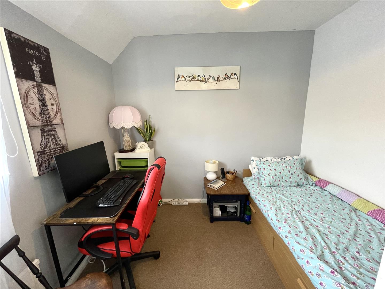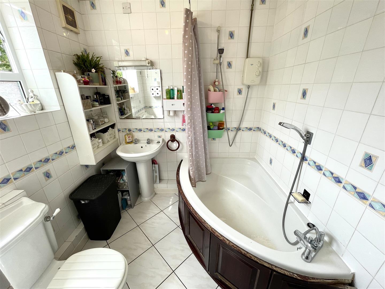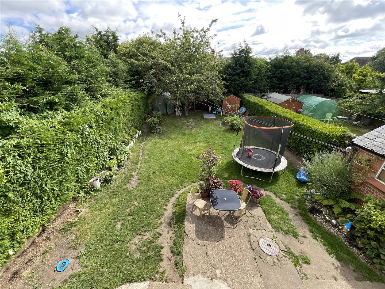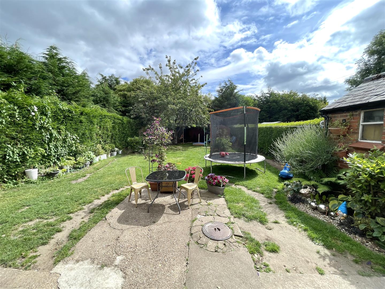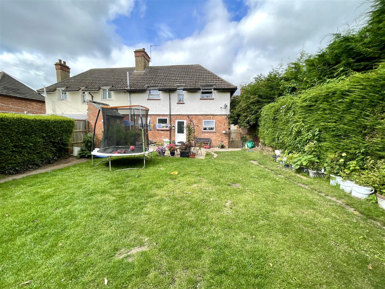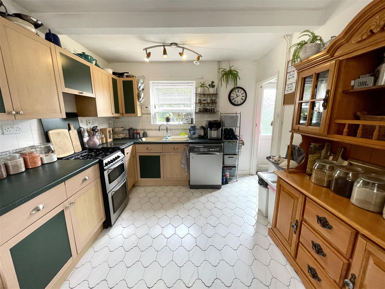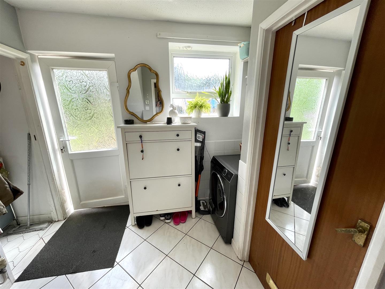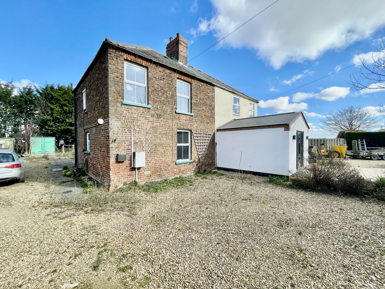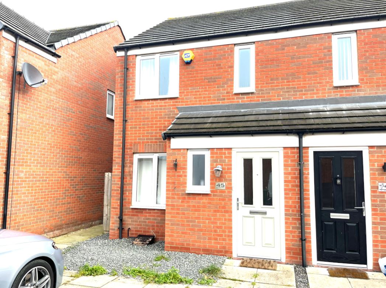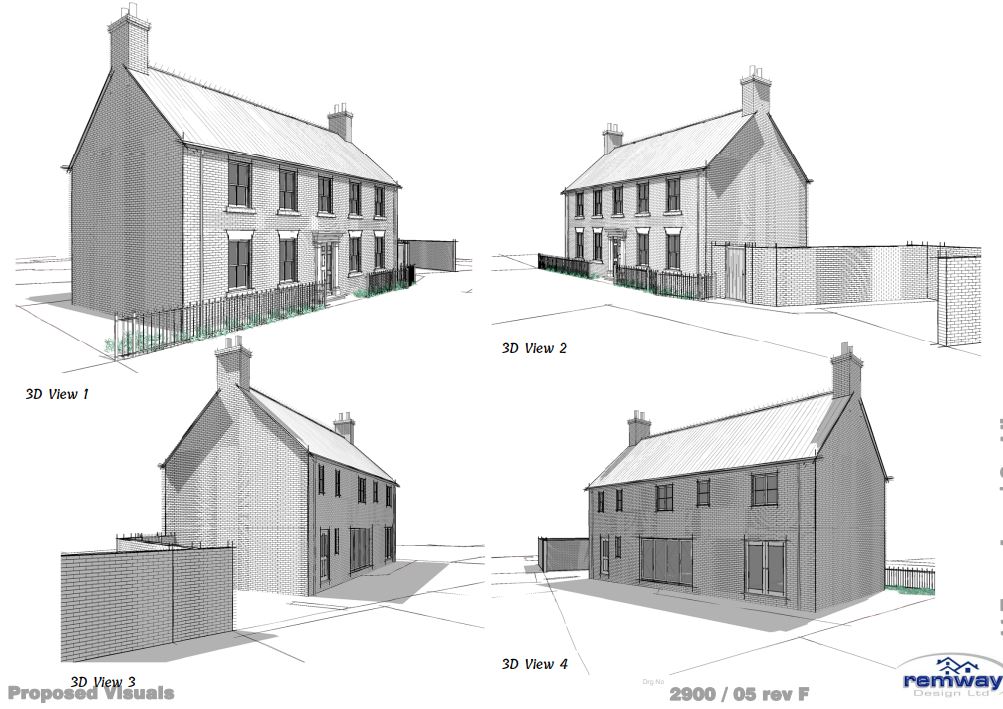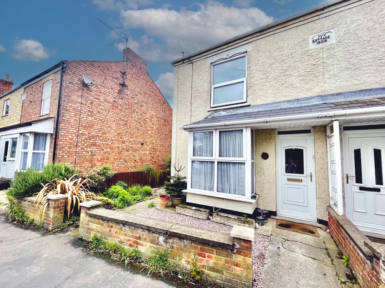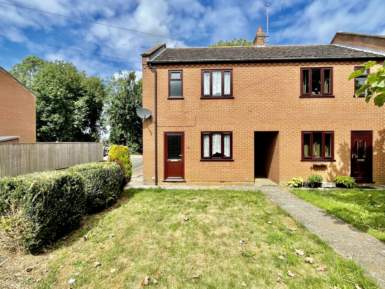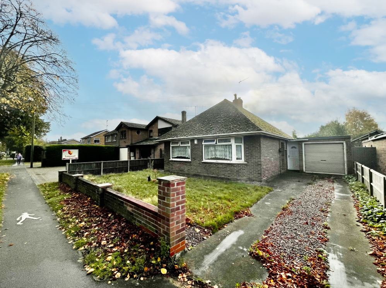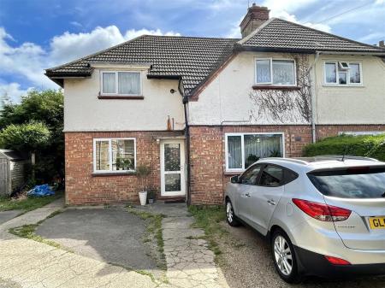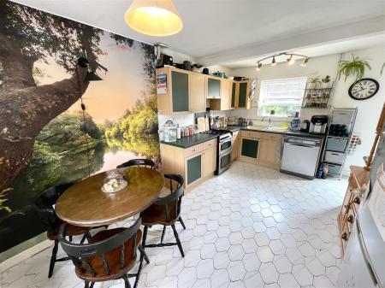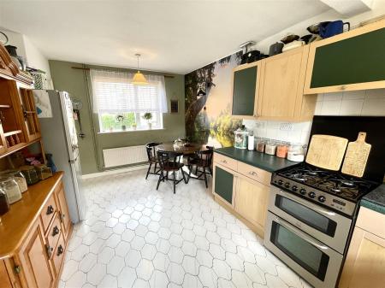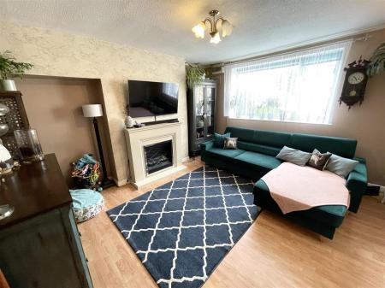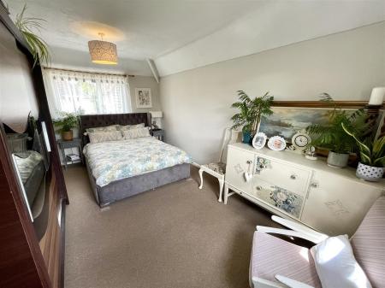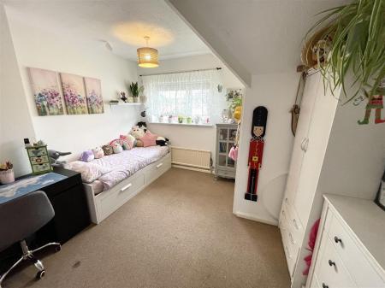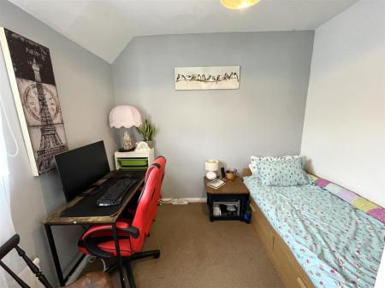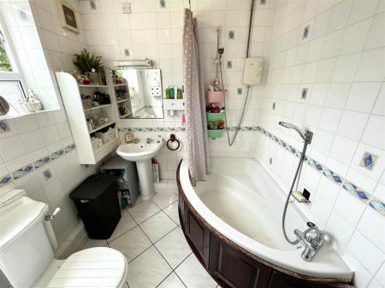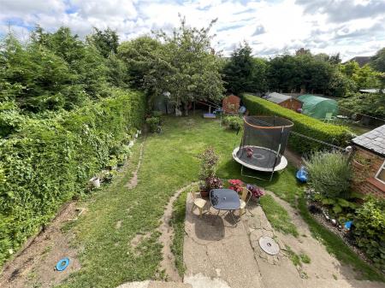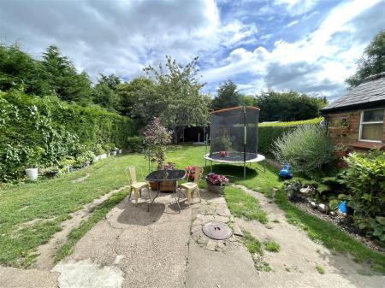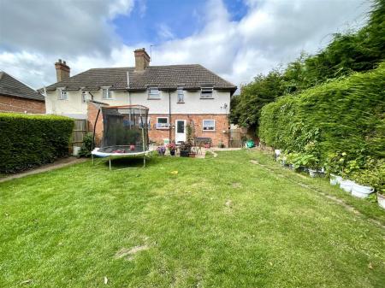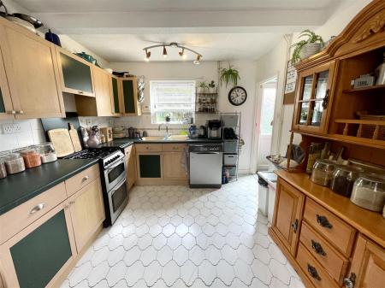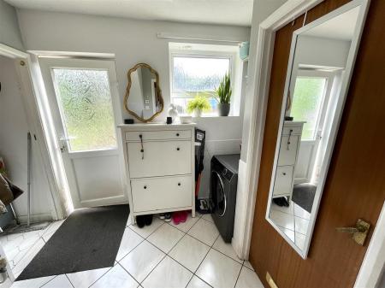- Semi-Detached House
- Lounge
- Kitchen/Diner
- Downstairs Bathroom
- Three Bedrooms
- Enclosed Rear Garden
- Off-Road Parking
- Close to Amenities
- No Upward Chain
3 Bedroom Semi-Detached House for sale in Spalding
ENTRANCE HALL : With stairs leading up to the first floor accommodation.
KITCHEN/DINER : 4.78m x 2.95m (15'8" x 9'8") UPVC double glazed window to the front, UPVC double glazed window to the rear, base and eye level units with a work surface over, sink and drainer with a mixer tap over, space and point for a freestanding cooker, space and plumbing for a dishwasher, space and point for a fridge/freezer, radiator and power points.
LOUNGE : 4.09m x 3.66m (13'5" x 12'0") UPVC double glazed window to the front, radiator and power points.
REAR ENTRANCE : UPVC obscured double glazed door and window to the rear, space and plumbing for a washing machine, tiled floor, radiator and power points.
DOWNSTAIRS BATHROOM : UPVC obscured double glazed window to the rear, corner panel bath with a mixer tap and a mixer tap handheld shower over, electric mixer shower, pedestal washbasin with taps over, W.C, fully tiled walls and floor, radiator.
LANDING : UPVC double glazed window to the rear, loft hatch and radiator.
BEDROOM ONE : 4.93m x 3.10m (16'2" x 10'2" ) UPVC double glazed windows to the front and rear, radiator, power points, TV point and storage cupboard.
BEDROOM TWO : 3.66m x 3.66m (max) (12'0" x 12'0" (max)) UPVC double glazed window to the front, radiator, power points and a storage cupboard.
BEDROOM THREE : 2.77m x 2.64m (9'1" x 8'8") UPVC double glazed window to the rear, radiator and power points.
EXTERIOR : The front of the property has gravelled off-road parking with side gated access to the rear garden. The rear garden is enclosed by a mixture of hedging and panel fencing, and is then predominately laid to lawn with a seating area, a shed and an outside brick store.
SERVICES : Council Tax Band - A (subject to change)
Energy Efficiency Rating - D
Gas Central Heating
Mains Water
Property Ref: 58325_101505030943
Similar Properties
Starlode Drove, West Pinchbeck, Spalding
3 Bedroom Semi-Detached House | Offers in region of £149,950
Situated in the semi-rural village of West Pinchbeck, Spalding, this older style semi-detached farm cottage on Starlode...
2 Bedroom End of Terrace House | £145,000
Situated within the popular well served village of Kirton, this modern 2 bedroom end terraced property ideal for first t...
Plot off Westbourne Gardens, Spalding, PE11 2RG
4 Bedroom Land | Guide Price £145,000
• Rare ‘Town’ location Plot • Total Site Area Approximately 375 m2• Full Planning Consent Granted for Georgian Style 4 b...
3 Bedroom Semi-Detached House | £149,995
3 bedroom semi-detached house situated in popular town location of Holbeach. Accommodation comprising lounge diner, kitc...
3 Bedroom End of Terrace House | £154,950
Modern end terraced property with UPVC windows and electric heating. Front and rear gardens, off-road parking to the rea...
2 Bedroom Detached Bungalow | £155,000
2 bedroom detached bungalow situated in a popular town location in walking distance of doctors surgery and town centre....

Longstaff (Spalding)
5 New Road, Spalding, Lincolnshire, PE11 1BS
How much is your home worth?
Use our short form to request a valuation of your property.
Request a Valuation
