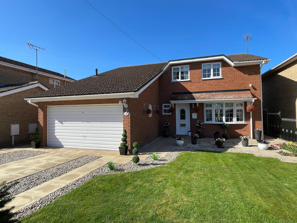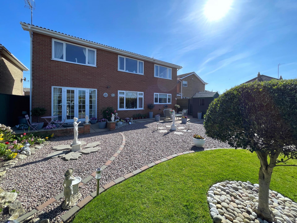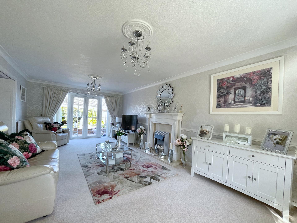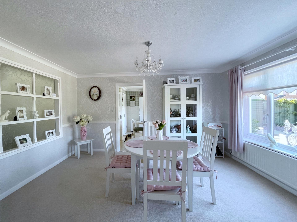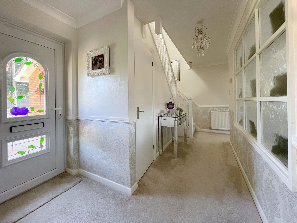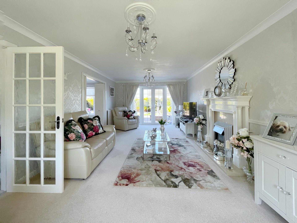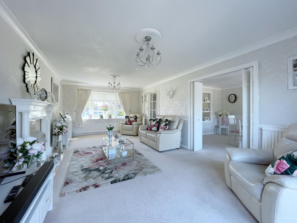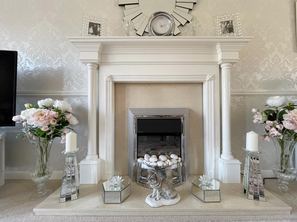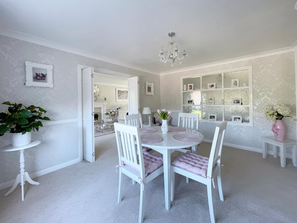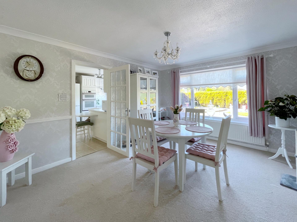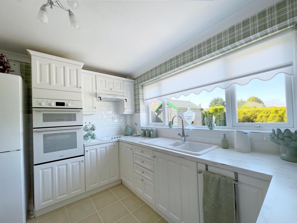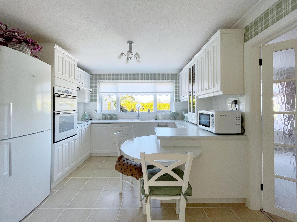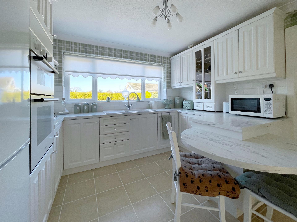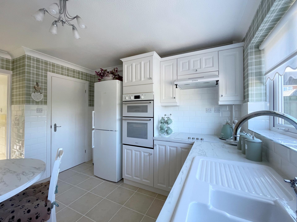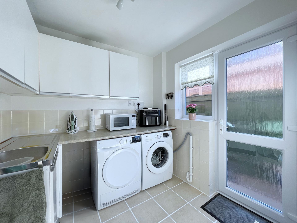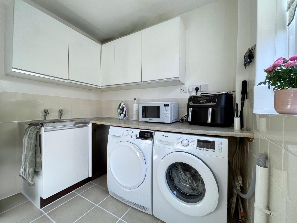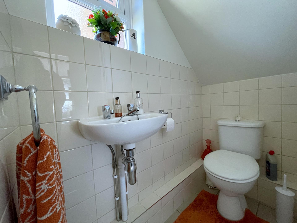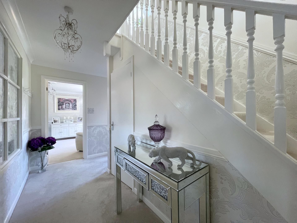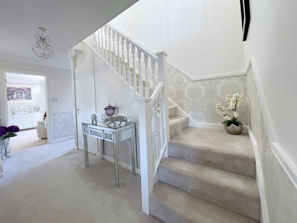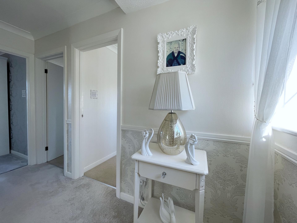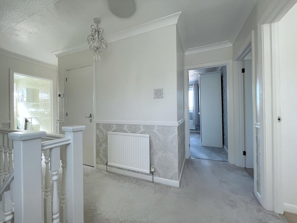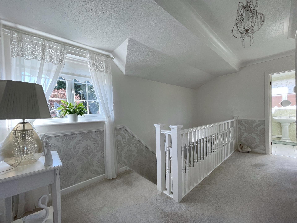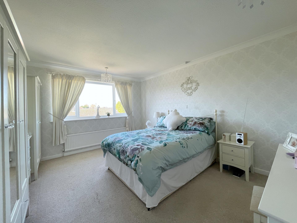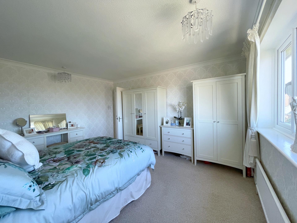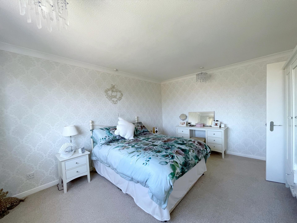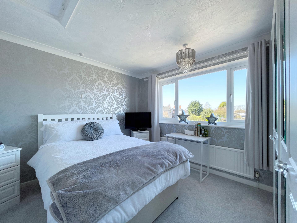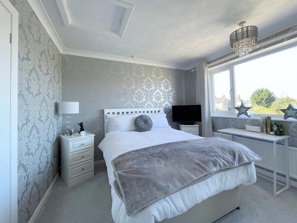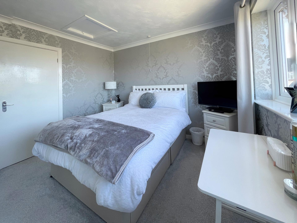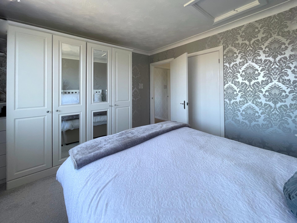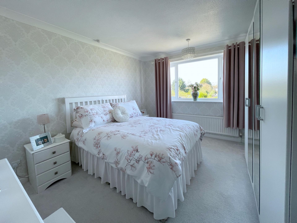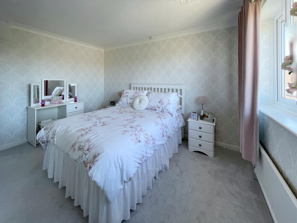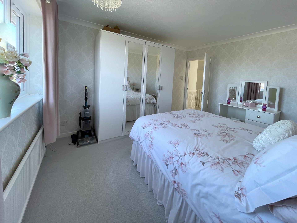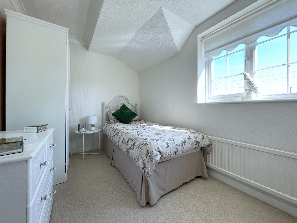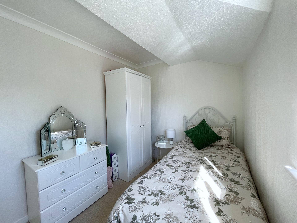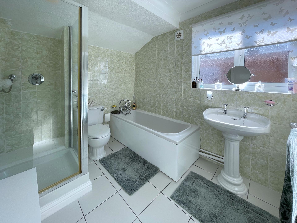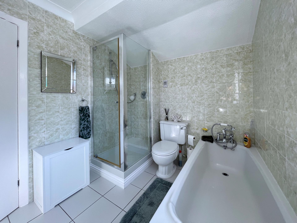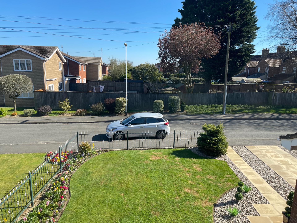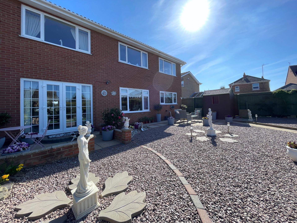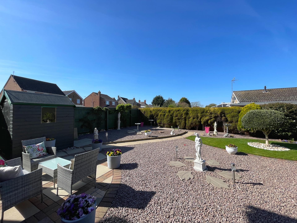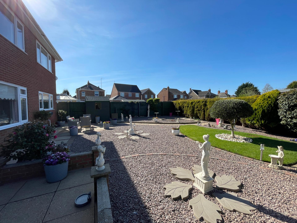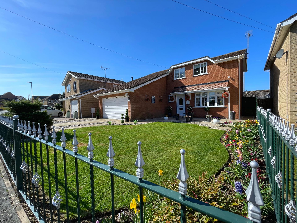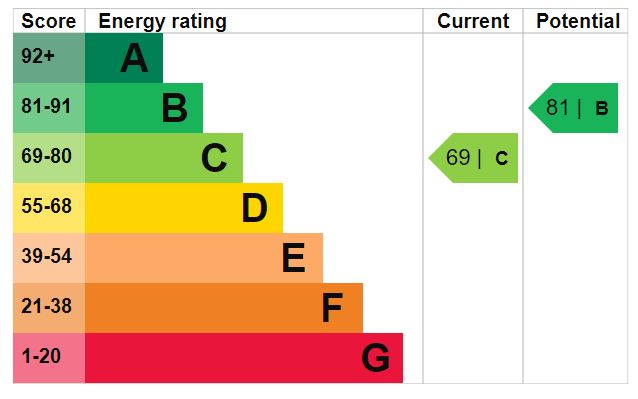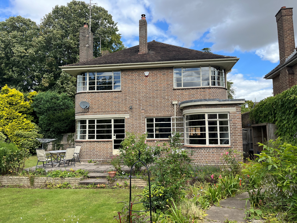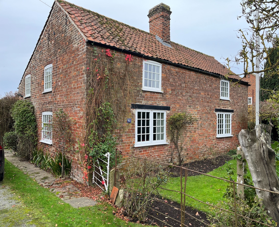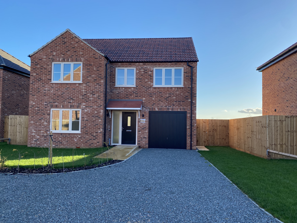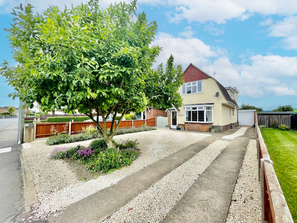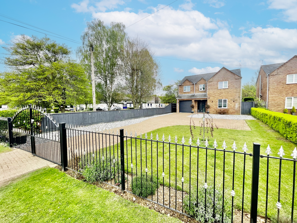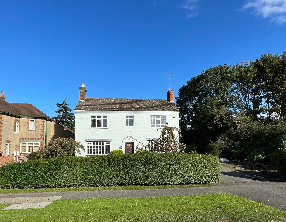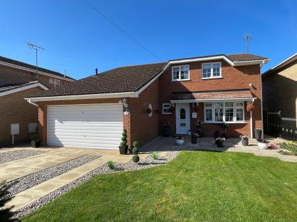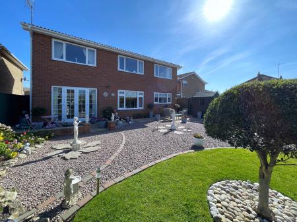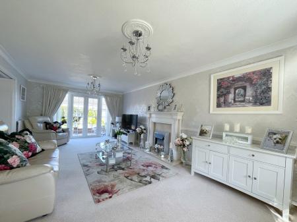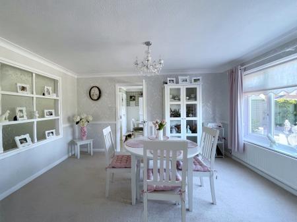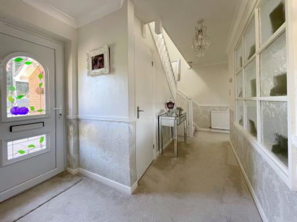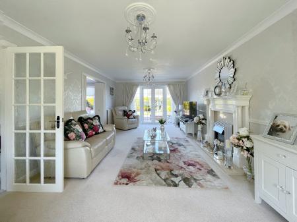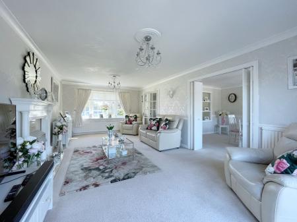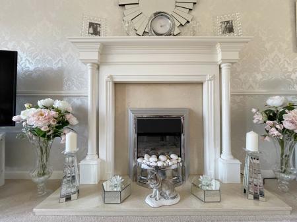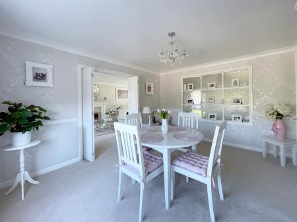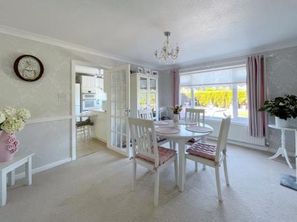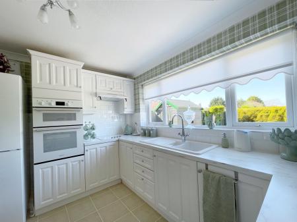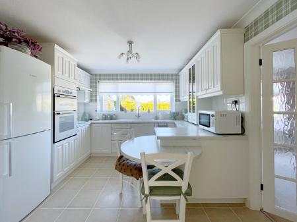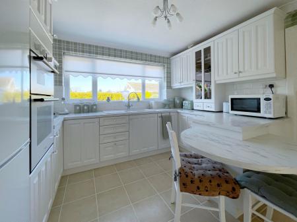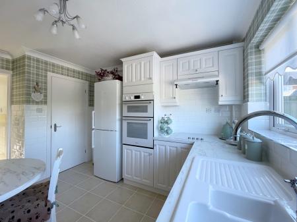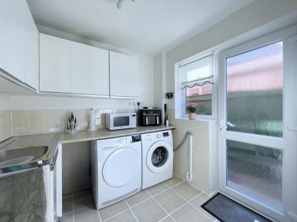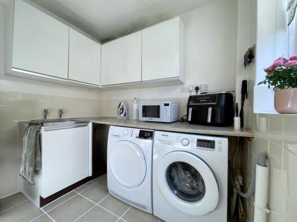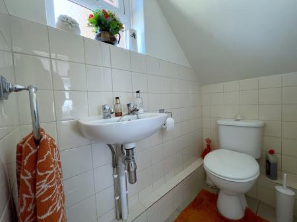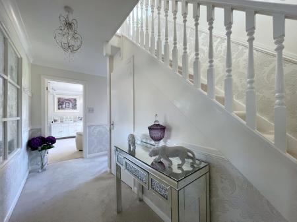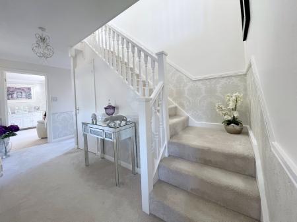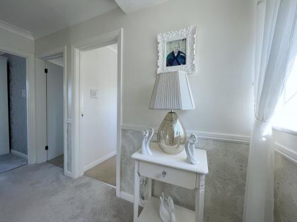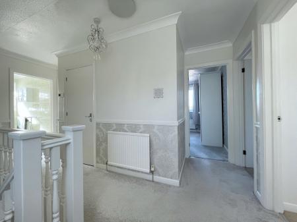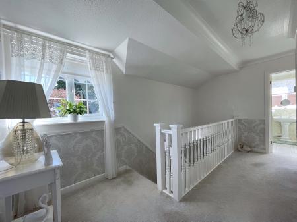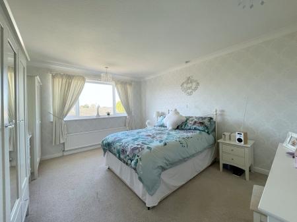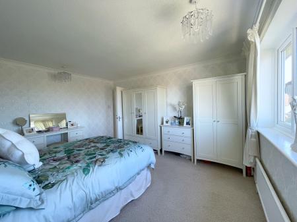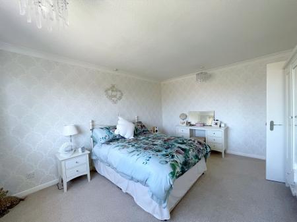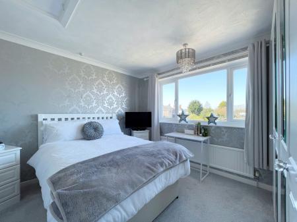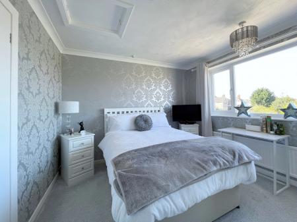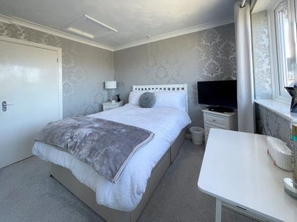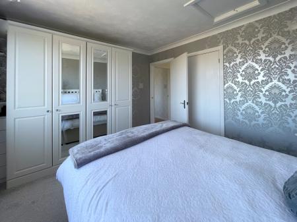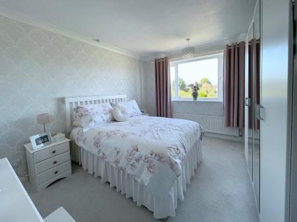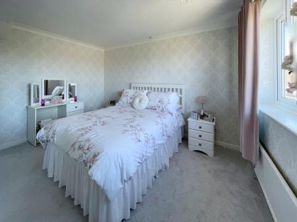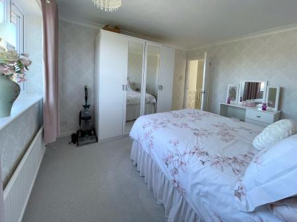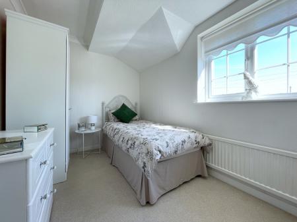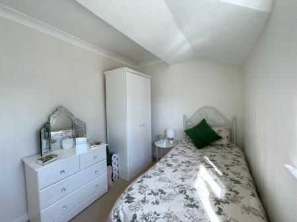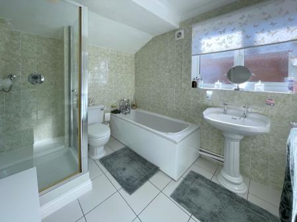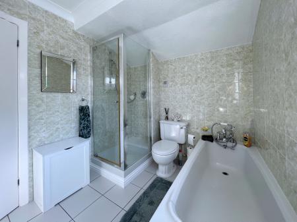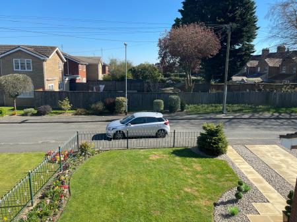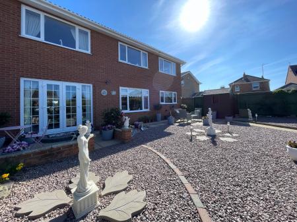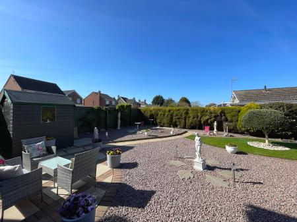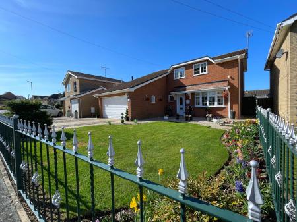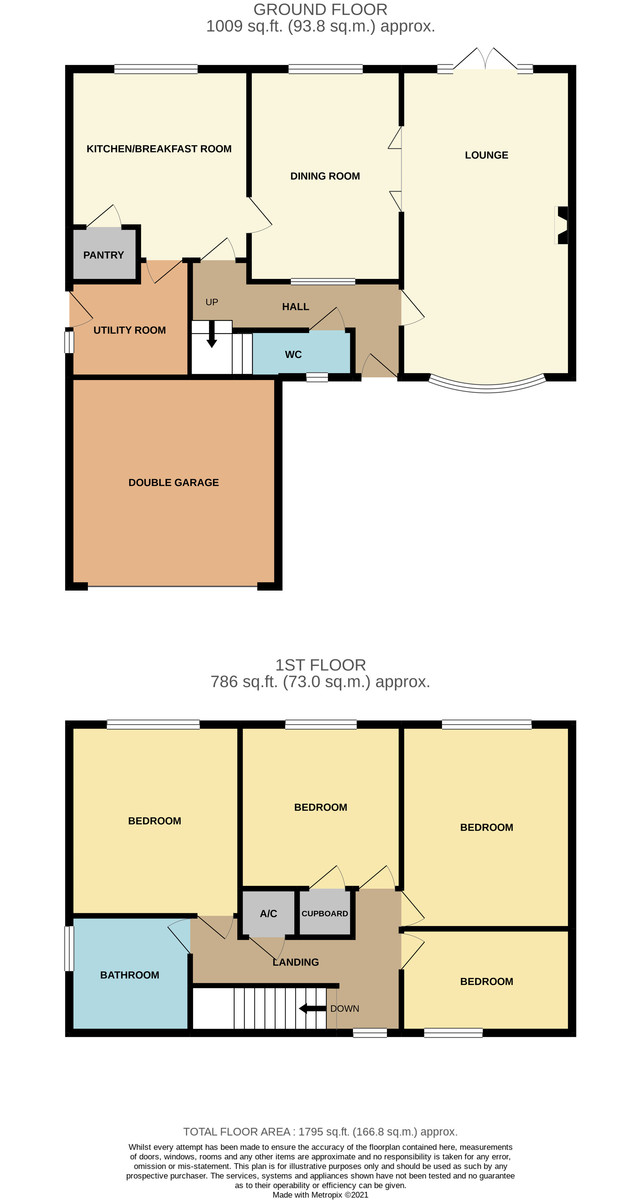- Superbly Presented Property
- 4 Double Bedrooms
- Attached Double Garage
- Gas Central Heating
- Viewing Recommended
4 Bedroom Detached House for sale in Spalding
3 QUAKER LANE Superbly presented 4 bedroom detached property situated in a popular location on the edge of town. Accommodation comprising entrance hallway, lounge, dining room, kitchen, utility room, cloakroom to the ground floor; 4 double bedrooms and family bathroom. Low maintenance rear garden, attached double garage. Full UPVC double glazed windows, doors, fascias and guttering. New cavity wall insulation.
ACCOMMODATION Open canopy porch with lantern light and leading through an obscure leaded UPVC double glazed door into:
ENTRANCE HALLWAY 7' 11" x 14' 7" (2.42m x 4.47m) Coved and textured ceiling, centre light point, smoke alarm, central heating controls, radiator, fitted coat rail, staircase rising to first floor, door to:
CLOAKROOM 2' 8" x 5' 2" (0.82m x 1.59m) Georgian effect UPVC obscure double glazed window to the front elevation, skimmed sloping centre, centre spotlight, part tiled walls, towel rail, tiled flooring, fitted with a two piece suite comprising low level WC and wash hand basin with taps.
From the Entrance Hallway a glazed door leads into:
LOUNGE 11' 10" x 23' 6" (3.63m x 7.18m) Georgian effect UPVC double glazed bay window to the front elevation, Georgian effect UPVC double glazed French doors to the rear elevation with matching full length panels to both sides, coved and textured ceiling, 2 decorative ceiling roses, 2 centre light points, dimmer switch control, 2 radiators, 2 TV points, feature fireplace with wooden surround, marble insert and hearth with fitted electric pebble effect fire, sliding doors leading into:
DINING ROOM 11' 3" x 14' 5" (3.45m x 4.40m) UPVC double glazed window to the rear elevation, coved and textured ceiling, centre light point, radiator, obscure glazed unit overlooking the Entrance Hallway, glazed door leading into:
KITCHEN BREAKFAST ROOM 10' 8" x 12' 10" (3.26m x 3.92m) UPVC double glazed window to the rear elevation, coved and textured ceiling, centre light point, tiled flooring, radiator, fitted with a wide range of base and eye level units with work surfaces over, tiled splashbacks, inset ceramic one and a quarter bowl sink with mixer tap, integrated eye level double fan assisted oven, integrated Bosch ceramic hob, extractor hood over under cabinet lighting, fridge freezer space, door to:
PANTRY Skimmed ceiling, centre light point, fitted shelving, tiled flooring.
From the Kitchen Breakfast Room there is a door leading into Entrance Hallway and a door leading into:
UTILITY ROOM 9' 0" x 7' 3" (2.76m x 2.21m) UPVC double glazed window to the side elevation, obscure UPVC double glazed door to the side elevation, skimmed ceiling, centre spotlight, part tiled walls, radiator, tiled flooring, fitted with a range of base and eye level units, stainless steel sink with taps, plumbing and space for washing machine, space for tumble dryer.
From the Entrance Hallway the staircase rises to:
FIRST FLOOR LANDING 11' 2" x 14' 9" (3.41m x 4.50m) Georgian effect UPVC double glazed window to the front elevation, coved and textured ceiling, centre light point, radiator, central heating controls, storage cupboard off housing hot water cylinder with slatted shelving, door to:
MASTER BEDROOM 11' 11" x 14' 2" (3.64m x 4.32m) UPVC double glazed window to the rear elevation, coved and textured ceiling, 2 centre light points, radiator, telephone point.
BEDROOM 2 10' 6" x 11' 5" (3.22m x 3.48m) UPVC double glazed window to the rear elevation, coved and textured ceiling, centre light point, access to loft space, radiator, TV point, fitted wardrobe into recess with hanging rail and shelving.
BEDROOM 3 10' 8" x 12' 6" (3.27m x 3.82m) UPVC double glazed window to the rear elevation, coved and textured ceiling, centre light point, radiator.
BEDROOM 4 7' 4" x 12' 0" (2.25m x 3.68m) Georgian effect UPVC double glazed window to the front elevation, textured and coved ceiling, centre light point, radiator, BT point.
FAMILY BATHROOM 7' 2" x 8' 11" (2.20m x 2.74m) Obscure UPVC double glazed window to the side elevation, fully tiled walls, tiled flooring, coved and textured ceiling, centre spotlight fitment, stainless steel heated towel rail, radiator, fitted with a four piece suite comprising low level WC, pedestal wash hand basin with taps, bath with telephone shower mixer tap, fully tiled shower cubicle with fitted thermostatic shower over.
EXTERIOR There is wrought iron railings to the front and side elevations and wrought iron gate to the side leading to the rear garden. The front garden is laid to lawn with gravelled and shrub borders, extensive lighting. There is a new driveway providing multiple off-road parking.
REAR GARDEN Designed for ease of maintenance with block paved patio and gravelled area, range of shrubs and trees,. There is a lawned area. Fenced boundaries to both sides and hedge to the rear. Cold water tap, external lighting, wooden garden shed.
ATTACHED DOUBLE GARAGE 14' 10" x 15' 9" (4.54m x 4.82m) Electric garage door, power and lighting, skimmed ceiling, access to loft space, wall mounted Vaillant gas boiler, power points, separate electric consumer unit.
DIRECTIONS Leave Spalding along Winsover Road continuing into Bourne Road. Take a right hand turning into Quaker Lane where the property is located on your left hand side.
AMENITIES Local amenities within walking distance including Monks House Primary School, butchers shop, general stores etc. The town centre is just over a mile distant and offers a full range of shopping, banking, leisure, commercial, educational and medical facilities along with bus and railway stations. The property is also conveniently situated for access via Pode Hole and South Drove to the south of town and the A16 to Peterborough (18 miles) from where there is a fast train with London's Kings Cross minimum journey time 48 minutes.
Property Ref: 58325_101505010876
Similar Properties
3 Bedroom Detached House | £350,000
Delightful and individual detached house in pleasant, convenient town location. Many original features. Spacious, well p...
4 Bedroom Detached House | Guide Price £350,000
RESIDENTIAL PROPERTY SET IN 1.57 HECTARES (3.88 ACRES) OR THEREABOUTS SUITABLE FOR EQUESTRIAN / AMENITY USE (SUBJECT TO...
Plot 20 Walnut Close, Sutton St James, Spalding PE12 0FW
4 Bedroom Detached House | Fixed Price £350,000
The ‘Maple’ is a 4 bedroom detached new home, with Open plan kitchen and a separate Living area, and an integral single...
5 Bedroom Detached House | £355,000
Superbly presented individual detached 1930's property offering extensive accommodation comprising entrance porch, entra...
4 Bedroom Detached House | £357,500
Modern Family House within easy access of both primary and secondary schools. Open aspect to the rear, ample parking & g...
4 Bedroom Detached House | £359,000
Attractive double fronted individual detached house dating to 1900. 4 bedrooms (one en-suite), 2 reception rooms, large...

Longstaff (Spalding)
5 New Road, Spalding, Lincolnshire, PE11 1BS
How much is your home worth?
Use our short form to request a valuation of your property.
Request a Valuation
