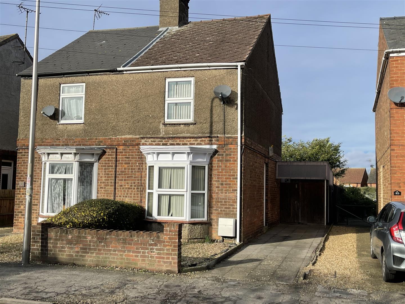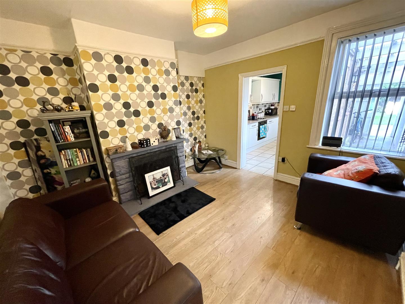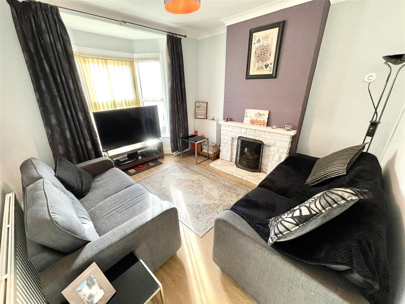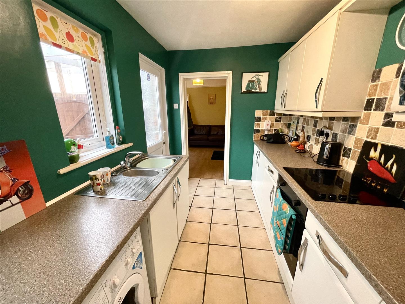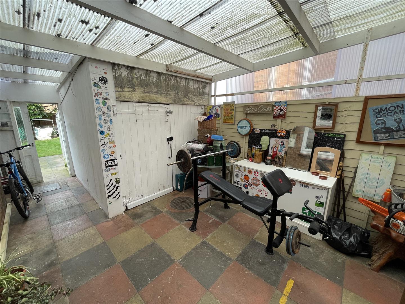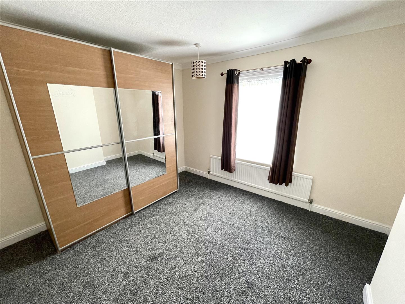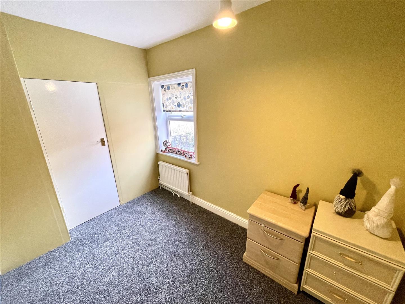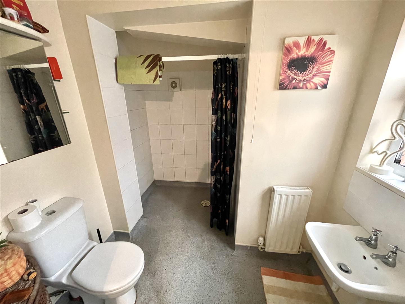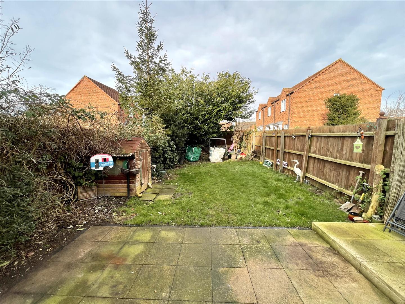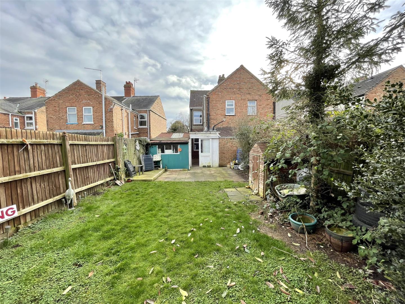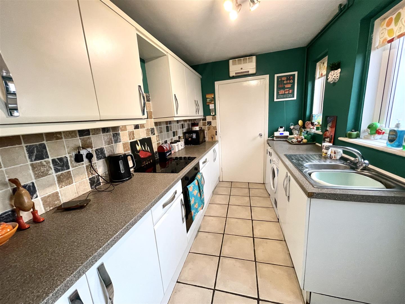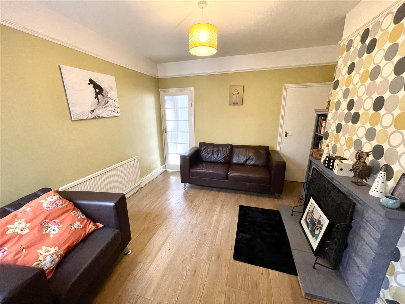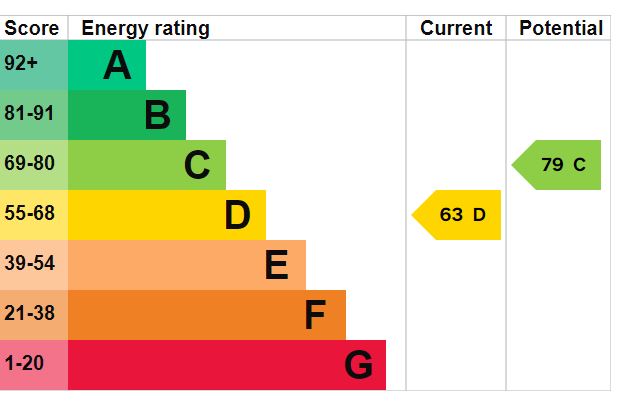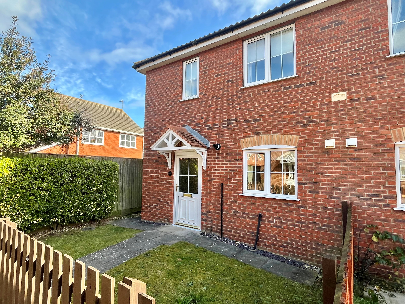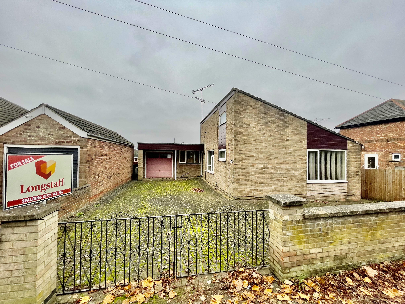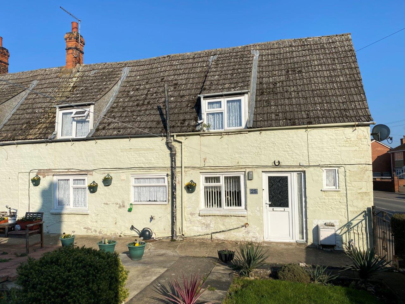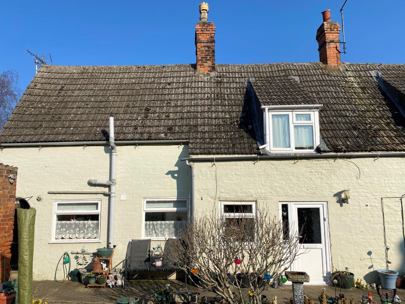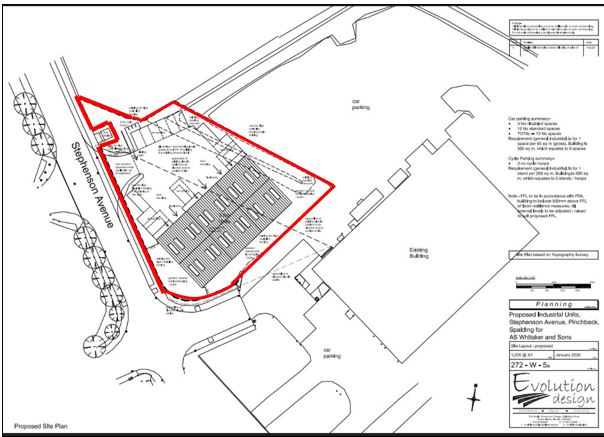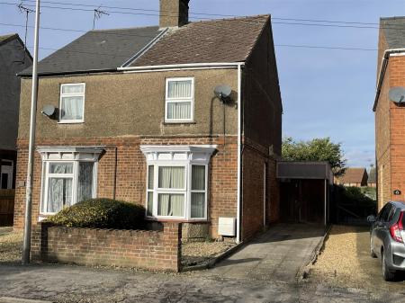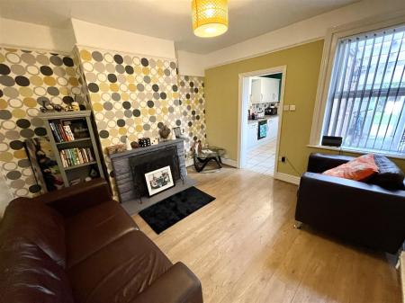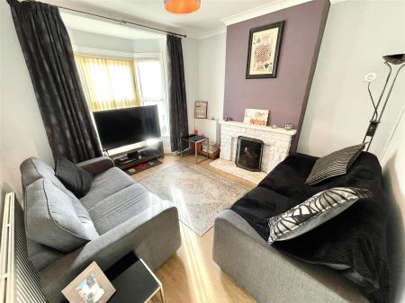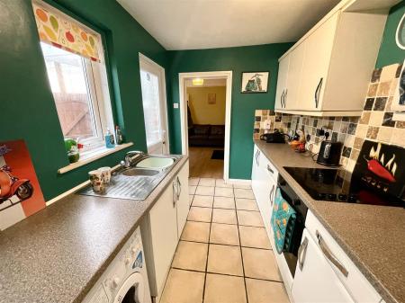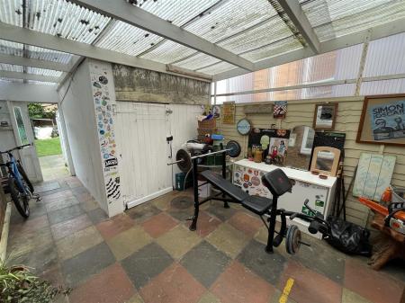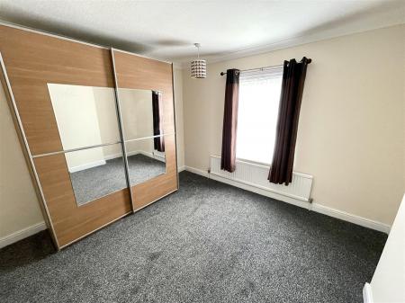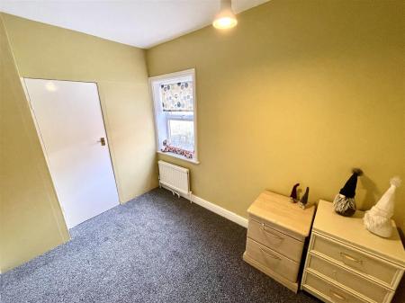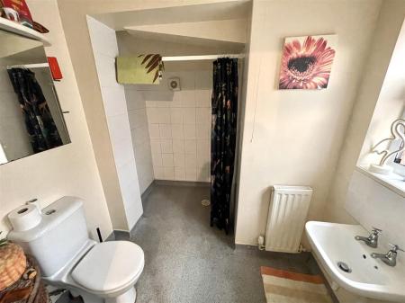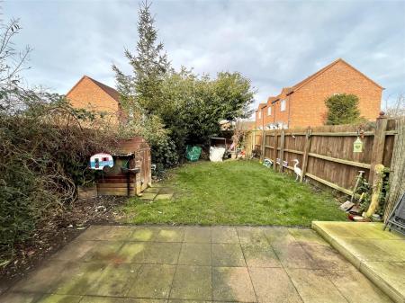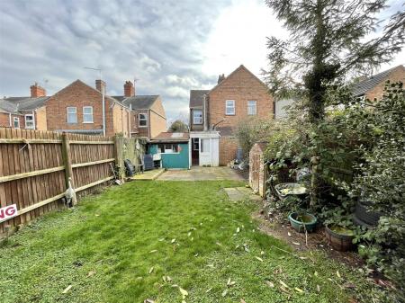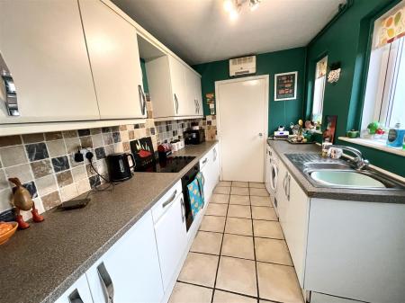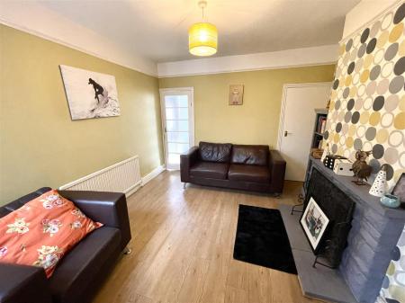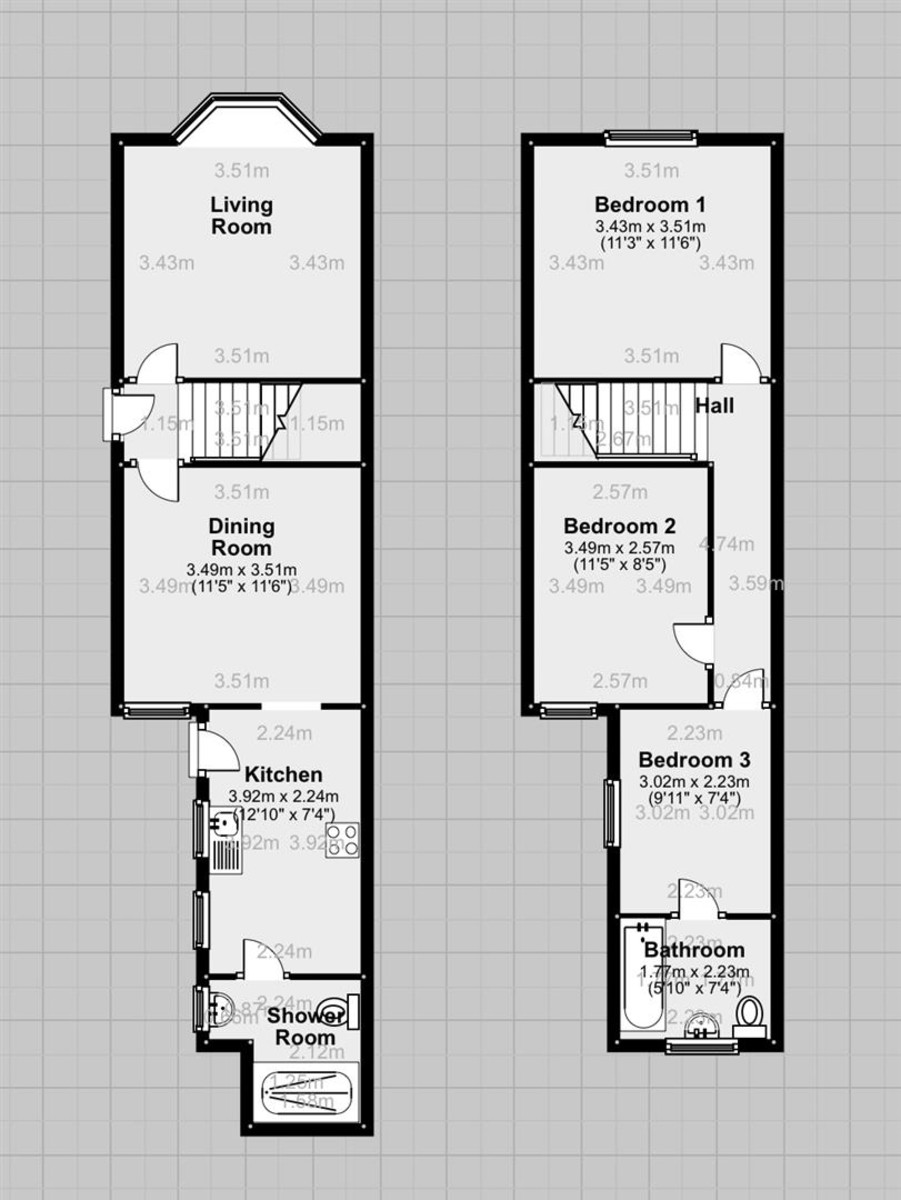- Semi-Detached House
- Lounge
- Dining/Family Room
- Kitchen
- Downstairs Wet Room
- Three Bedrooms
- En-Suite to Bedroom Three
- Off-Road Parking & Rear Garden
- Close to Amenities
3 Bedroom Semi-Detached House for sale in Spalding
VIEWING IS HIGHLY RECOMMENDED TO APPRECIATE THIS DECEPTIVELY SPACIOUS SEMI-DETACHED FAMILY HOME
SEMI-DETACHED HOUSE, benefiting from a modern interior and three bedrooms. The property is ideally situated close to a local convenience shop, primary school and playing green.
Internally the property boast two separate reception rooms, with a modern kitchen and wet room adjacent. To the first floor, the stairs, landing and bedrooms have all had newly laid carpets. In addition bedroom three comes with it's own en-suite, with bedrooms one and two being of generous proportions.
Outside the property comes with off-road parking, with a side gate leading to the enclosed courtyard, which then continues on to a workshop and a separate rear garden.
The property is within easy walking distance to a local primary school and two convenience shops, with Spalding Town Centre being a 15 minute walk.
ENTRANCE HALL : Stairs leading up to the first floor accommodation,
LOUNGE : 3.96m (max) x 3.48m (max) (13'0" (max) x 11'5" (max)) UPVC double glazed bay window to the front, radiator, power points, open fireplace.
DINING/FAMILY ROOM : 3.66m x 3.51m (12'0" x 11'6") UPVC double glaze window to the rear, radiator, power points, under stairs storage, thermostat control, telephone point and picture rail.
KITCHEN : 3.45m x 2.18m (11'4" x 7'2") UPVC double glazed windows to the side, UPVC obscured double glazed door to the side, base and eye level units with a work surface over, sink and drainer with a mixer tap over, integrated electric oven and grill with a four burner electric hob, tiled splash backs, tiled floor, space and plumbing for a washing machine, space and point for a fridge.
DOWNSTAIRS WET ROOM : UPVC obscured double glazed window to the side, wash hand basin with taps over and tiled splash backs, W.C with a push button flush. wet room with an electric mixer shower and radiator.
BEDROOM ONE : 3.51m x 3.40m (11'6" x 11'2") UPVC double glaze window to the front, radiator, newly laid carpet and power points.
LANDING : Radiator, loft hatch,
Note : stairs and landing have newly laid carpet
BEDROOM TWO : 3.66m x 2.57m (12'0" x 8'5") UPVC double glazed window to the rear, radiator, power points, picture rail and storage cupboard.
BEDROOM THREE : 2.92m x 2.13m (9'7" x 7'0") UPVC double glaze window to the side, radiator, power points, newly laid carpet.
EN-SUITE : and the ensuite to bedroom three is a UPVC obscured double glazed window to the rear panel bath with taps over pedestal wash basin taps over WC with pushbutton flush radiator and airing cupboard which house is the wall mounted gas boiler
EXTERIOR : The outside is a gravelled front garden with low-level brick wall, off-road parking To the front and side and go to the side gate to the enclosed courtyard garden Where there is a storage shed Laid to patio you can continue to the rear garden which is enclosed by panel fencing there is a patio seating area and it’s laid to lawn
SERVICES : Council Tax Band - A (subject to change)
Energy Efficiency Rating - D
Mains
Water
Gas Central Heating
Property Ref: 58325_101505030694
Similar Properties
2 Bedroom Semi-Detached House | £172,500
Immaculately presented modern 2 bedroom semi-detached house in pleasant location with 2 allocated parking spaces, enclos...
3 Bedroom Detached Bungalow | £172,000
Individual detached bungalow dated to the 1970's which was designed for specialist wheelchair/disabled access. Gas centr...
3 Bedroom Semi-Detached House | £169,950
NO CHAIN 3 bedroom SEMI-DETACHED HOUSE, with open field views to the rear.OPEN PLAN KITCHEN/DINER with French doors open...
25 Spalding Road, Bourne, PE10 9LE
2 Bedroom Semi-Detached House | Guide Price £175,000
Stone built semi-detached house in close proximity to Bourne town centre with Kitchen, Bathroom, Living Room and Two Bed...
27 Spalding Road, Bourne, PE10 9LE
2 Bedroom Semi-Detached House | Guide Price £175,000
Stone built semi-detached house in close proximity to Bourne town centre with Living Room, Kitchen, Master Bedroom, Seco...
0.48 Acres Stephenson Avenue, Pinchbeck PE11 3SW
Industrial Development | £175,000
** Land with Just expired PP for a terrace of 3 No. industrial starter units on highly prominent Industrial Estate site...

Longstaff (Spalding)
5 New Road, Spalding, Lincolnshire, PE11 1BS
How much is your home worth?
Use our short form to request a valuation of your property.
Request a Valuation
