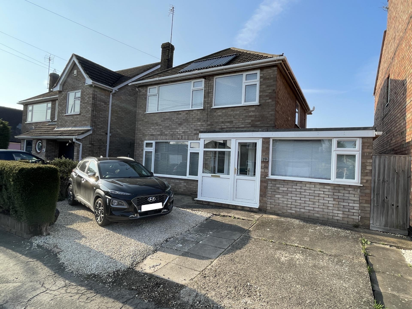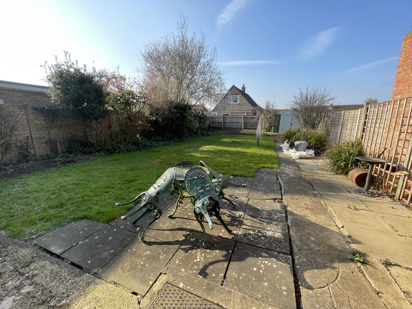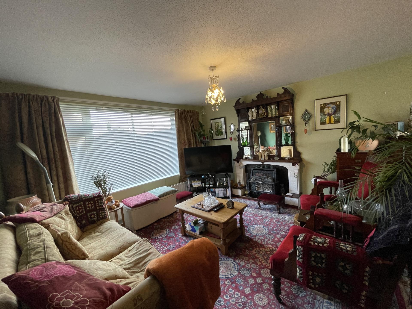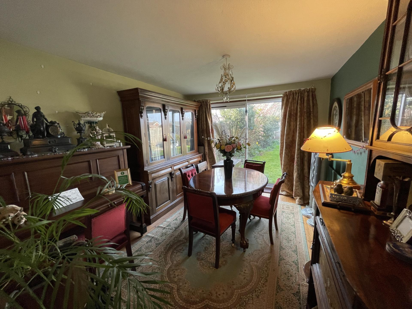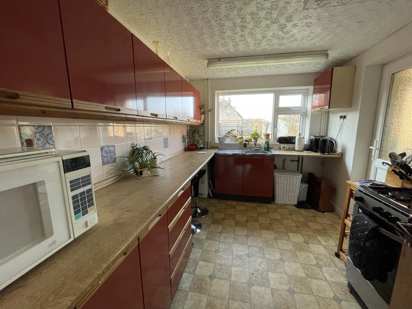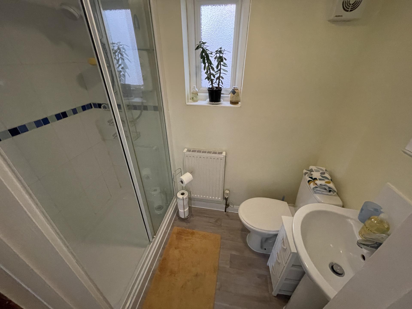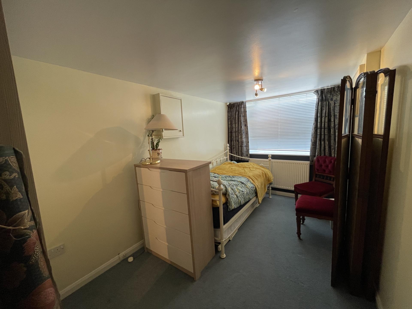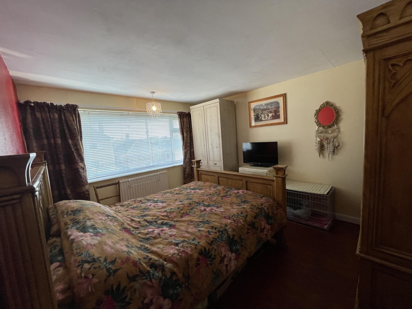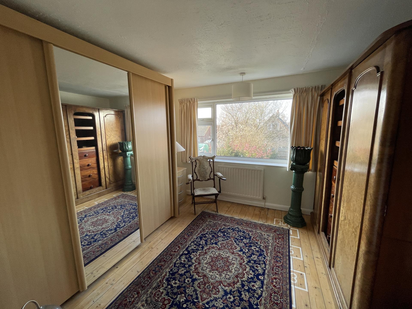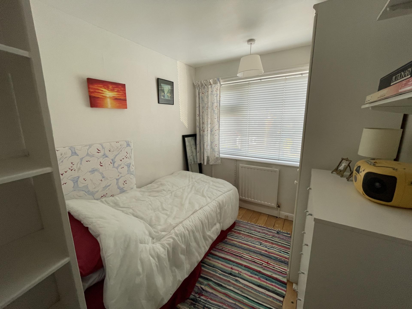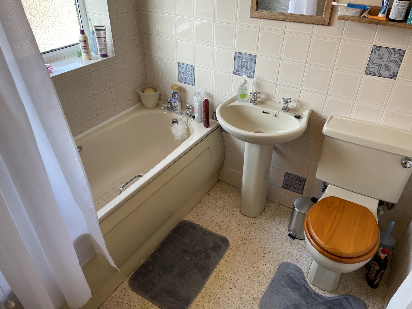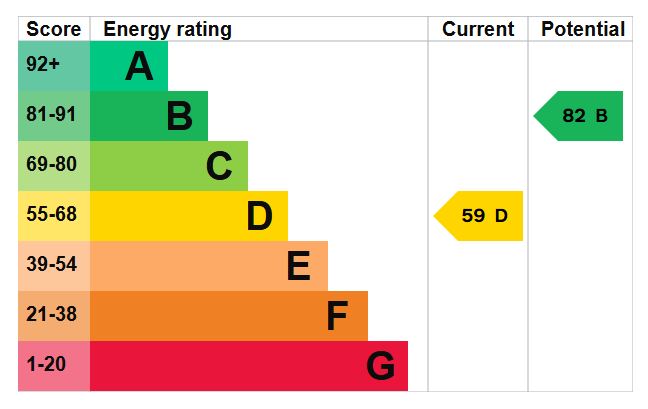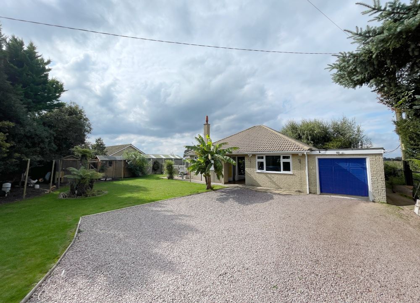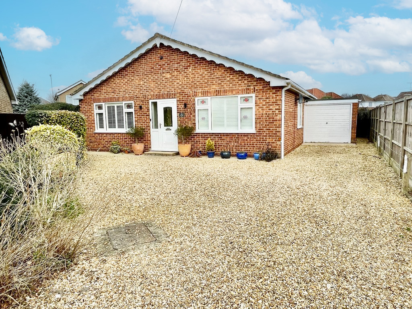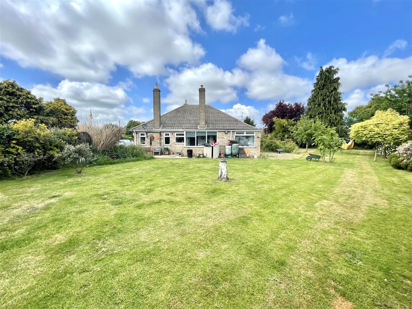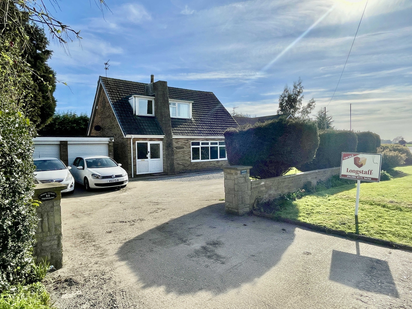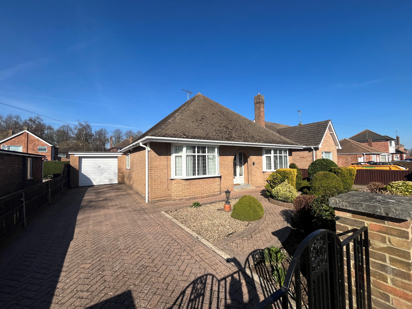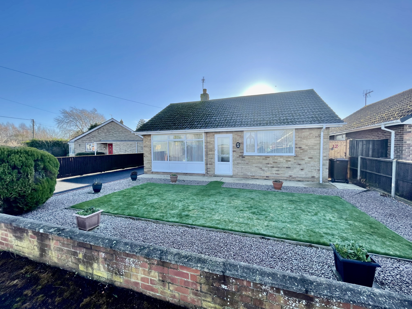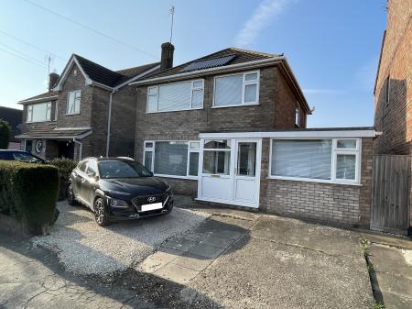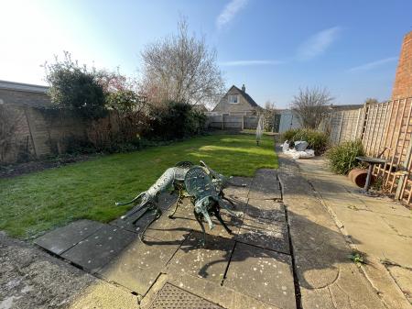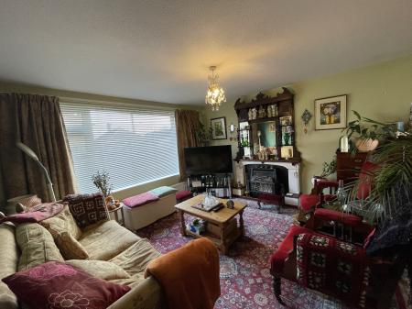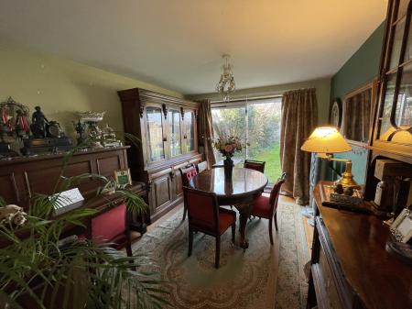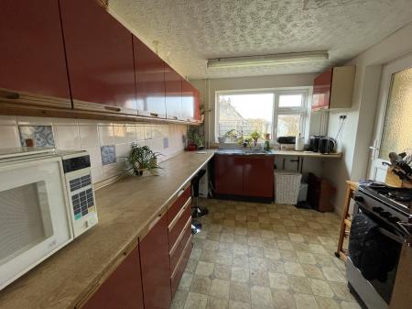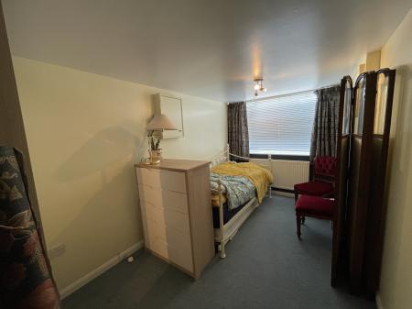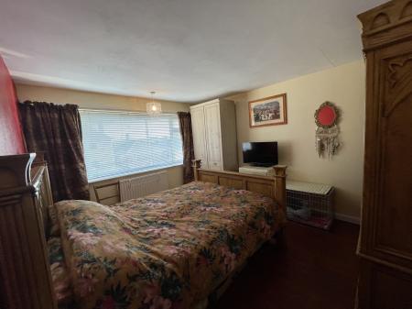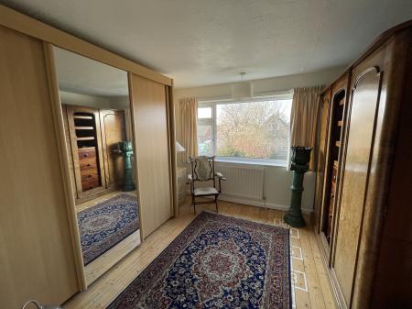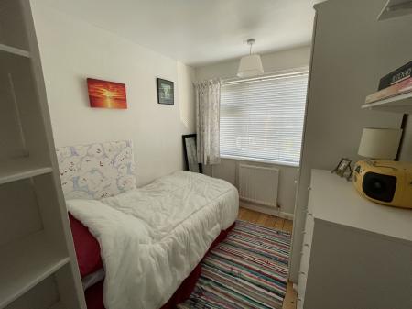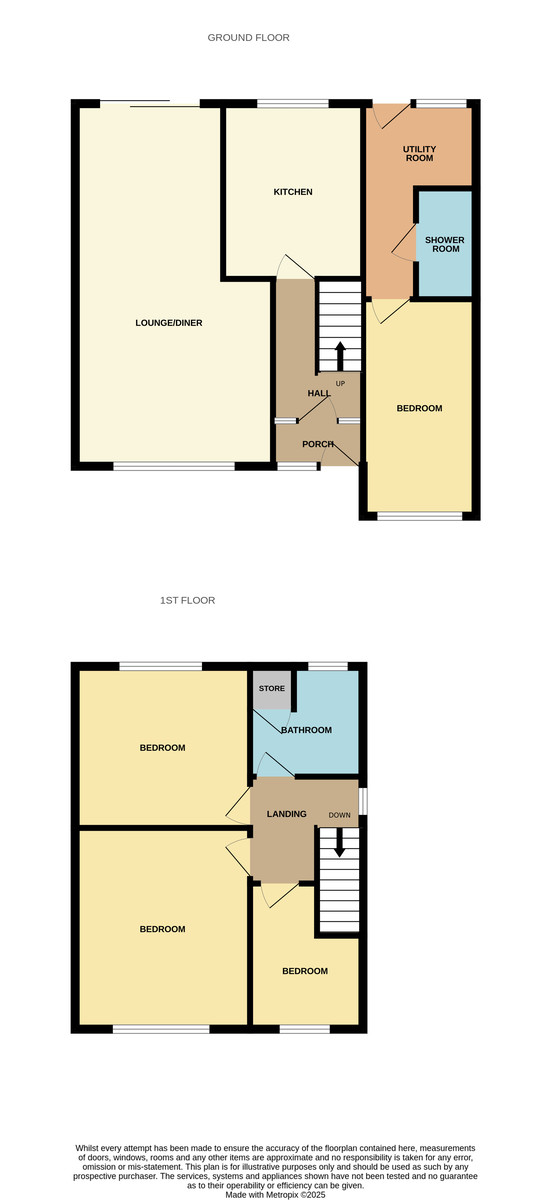- Detached House
- 4 Bedrooms
- Bathroom and Shower Room
- Off Road Parking, Garden
- Viewing Recommended
4 Bedroom Detached House for sale in Spalding
ACCOMMODATION UPVC double glazed door leading into:
ENTRANCE PORCH 2' 10" x 6' 9" (0.88m x 2.07m) UPVC double glazed construction, wall light, vinyl flooring, obscured UPVC double glazed door with matching obscured UPVC double glazed windows to both sides leading into:
ENTRANCE HALLWAY 6' 0" x 12' 8" (1.84m x 3.87m) Textured ceiling, centre light point, BT point, coat rail, radiator, central heating thermostat, understairs storage cupboard, staircase rising to first floor. Door into:
LOUNGE DINER 12' 4" x 24' 8" (3.76m x 7.53m) UPVC double glazed window to the front elevation, UPVC double glazed patio doors to the rear elevation, textured ceiling, 2 centre light points, stripped polished floorboards, double radiator, single radiator, TV point, fitted gas log effect fire with wooden mantle.
From the Entrance Hallway a door leads into:
KITCHEN 9' 2" x 11' 6" (2.80m x 3.51m) UPVC double glazed window to the rear elevation, obscured UPVC double glazed door to the side elevation, textured ceiling, centre strip light, floor standing Glow worm gas boiler, fitted with a wide range of base, eye level and drawer units, work surfaces over, tiled splashbacks, stainless steel sink with mixer tap, space for fridge freezer, gas cooker point, obscured door to the side elevation leading into:
UTILITY AREA 7' 0" x 13' 9" (2.15m x 4.21m) at the widest point UPVC double glazed window to the rear elevation, UPVC double glazed door to the rear elevation, skimmed ceiling, centre light point, radiator, plumbing and space for washing machine, space for fridge/freezer. Door into:
SHOWER ROOM 3' 10" x 6' 10" (1.19m x 2.10m) Obscured UPVC double glazed window to the side elevation, skimmed ceiling, centre light point, extractor fan, vinyl floor covering, radiator, fitted with a three piece suite comprising low level WC, pedestal wash hand basin with mixer tap and medicine cabinet over, fully tiled shower enclosure with fitted Triton power shower over.
From the Utility Room into:
BEDROOM 4 7' 6" x 13' 4" (2.30m x 4.07m) UPVC double glazed window to the front elevation, skimmed ceiling, centre spotlight fitment, storage cupboard off housing electric consumer unit board, radiator, further storage cupboard off housing gas meter.
From the Entrance Hallway the staircase rises to:
FIRST FLOOR GALLERIED LANDING 7' 4" x 6' 11" (2.25m x 2.11m) UPVC double glazed window to the side elevation, skimmed ceiling, centre light point, access to loft space.
BEDROOM 1 11' 1" x 12' 9" (3.38m x 3.89m) UPVC double glazed window to the front elevation, skimmed ceiling, centre light point, radiator, polished stripped floorboards.
BEDROOM 2 11' 1" x 11' 1" (3.38m x 3.38m) UPVC double glazed window to the rear elevation, textured ceiling, centre light point, stripped floorboards, radiator.
BEDROOM 3 7' 5" x 9' 8" (2.27m x 2.97m) UPVC double glazed window to the front elevation, skimmed ceiling, centre light point, radiator, stripped polished floorboards.
FAMILY BATHROOM 6' 8" x 7' 4" (2.04m x 2.25m) Obscured UPVC double glazed window to the rear elevation, skimmed ceiling, centre light point, radiator, storage cupboard off housing hot water cylinder, fully tiled walls, fitted with a three piece suite comprising low level WC, pedestal wash hand basin with taps and bath with taps with fitted shower curtain, rail and Triton power shower over.
EXTERIOR Hedged boundaries to the front and concrete driveway and further gravelled frontage for parking.
REAR GARDEN Fenced boundaries, paved patio and laid to lawn.
DIRECTIONS From the centre of Spalding proceed in a westerly direction along Winsover Road pass the level crossing and turn immediately right into Park Road, then proceed for around 400 yards turning left into Pennygate. The property is situated on the right hand side.
AMENITIES The centre of Spalding is within about half a mile of the property and offers a full range of shopping, banking, leisure, commercial and educational facilities, bus and railway stations etc. The cathedral city of Peterborough is 18 miles to the south and offers a fast train link with London's Kings Cross minimum journey time 50 minutes.
Property Ref: 58325_101505031267
Similar Properties
2 Bedroom Detached Bungalow | £260,000
Superb detached bungalow with delightful established gardens. Fully refurbished throughout. 2 double bedrooms, shower ro...
3 Bedroom Detached Bungalow | £259,950
Superbly presented, 3 bedroom detached bungalow situated in a popular location on the edge of the town of Holbeach. Acco...
3 Bedroom Detached Bungalow | £255,000
3 bedroom, 2 reception room DETACHED BUNGALOW, situated on a non-estate larger than average plot. The property is locate...
3 Bedroom Detached House | £265,000
Individual spacious detached house in non-estate location with generous sized established gardens, ample parking and dou...
3 Bedroom Detached Bungalow | £265,000
Spacious detached 3 bedroom chalet style bungalow in favoured residential location. Driveway, garage and workshop. Gas c...
2 Bedroom Detached Bungalow | £269,995
Superbly presented 2/3 bedroom detached bungalow situated on edge of the town of Holbeach. Accommodation comprising entr...

Longstaff (Spalding)
5 New Road, Spalding, Lincolnshire, PE11 1BS
How much is your home worth?
Use our short form to request a valuation of your property.
Request a Valuation
