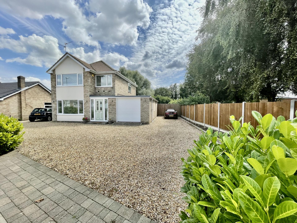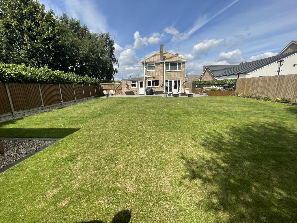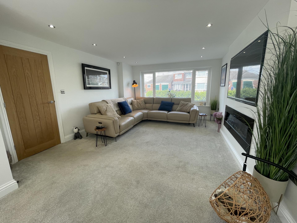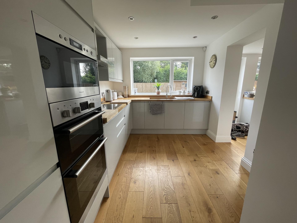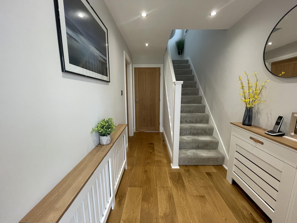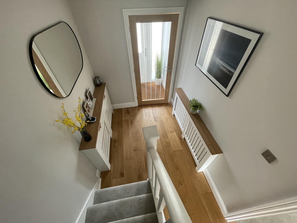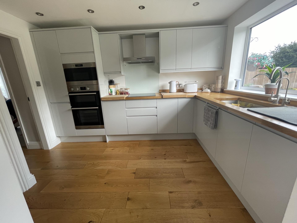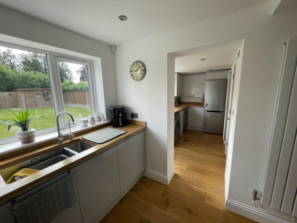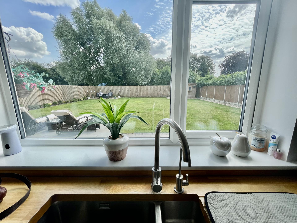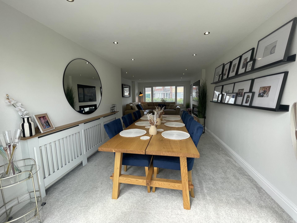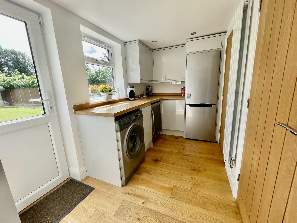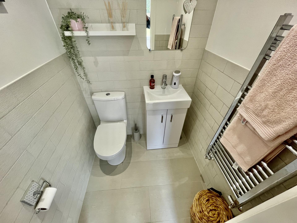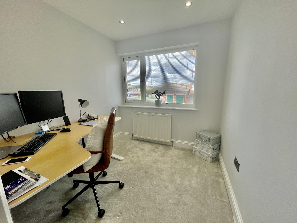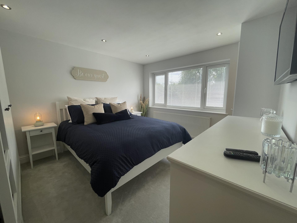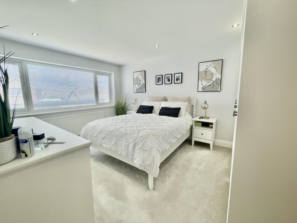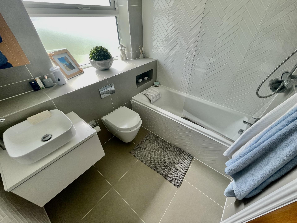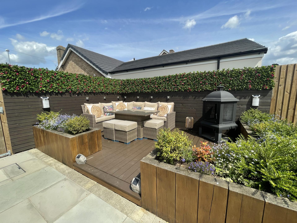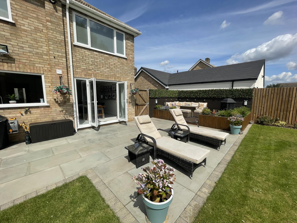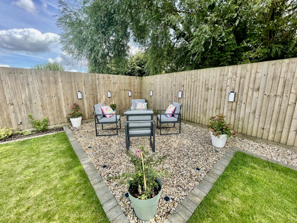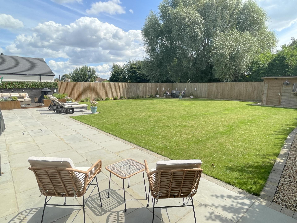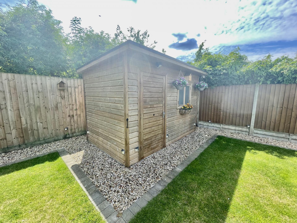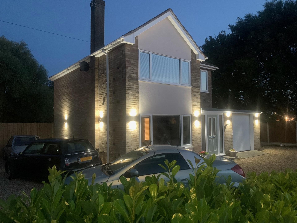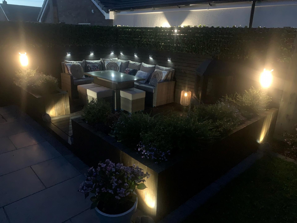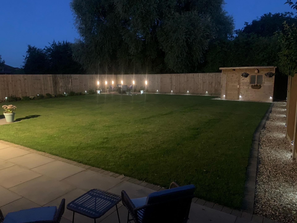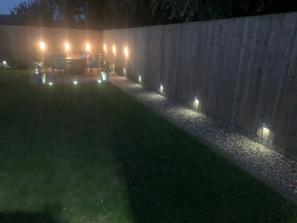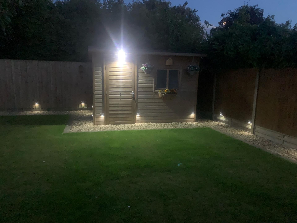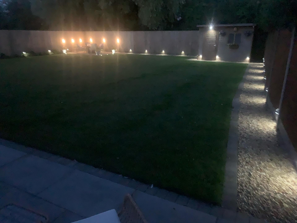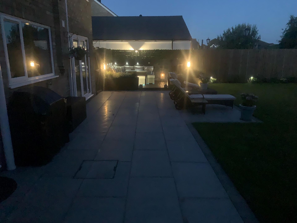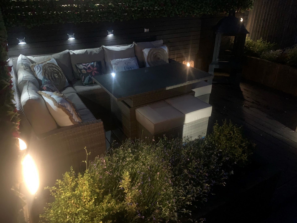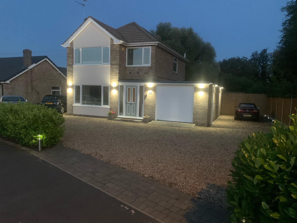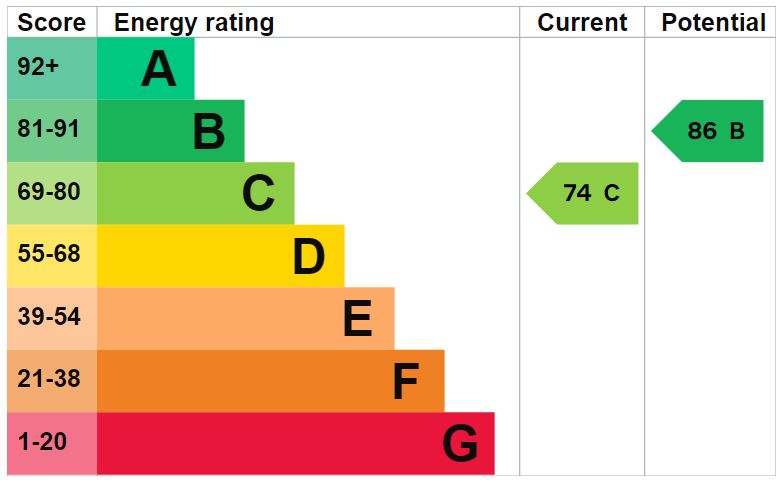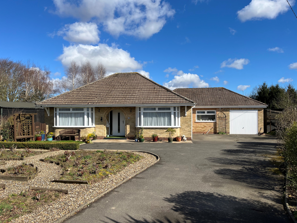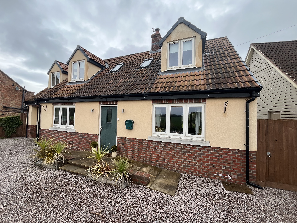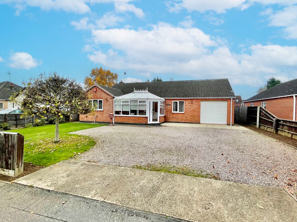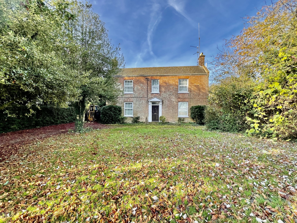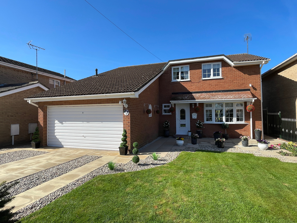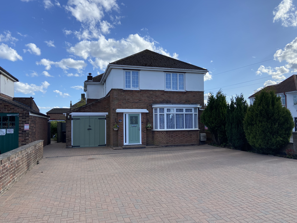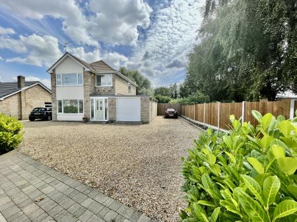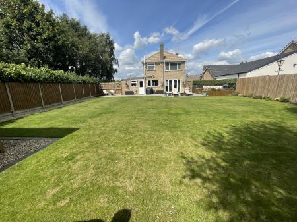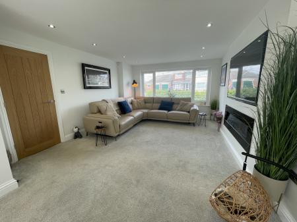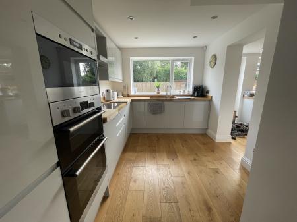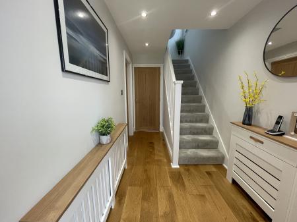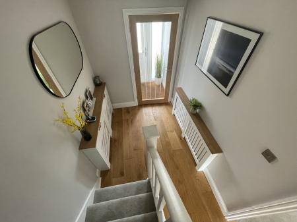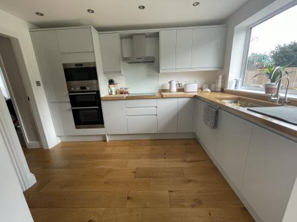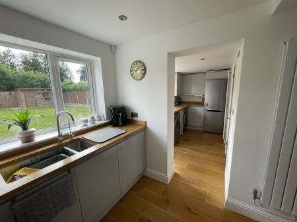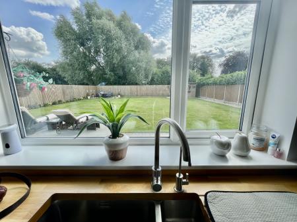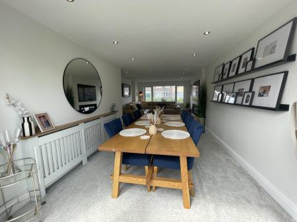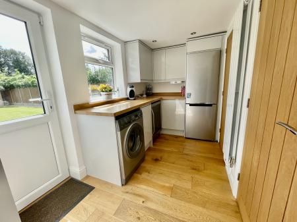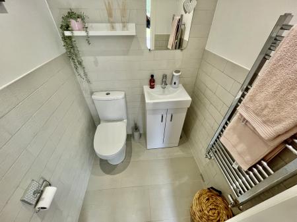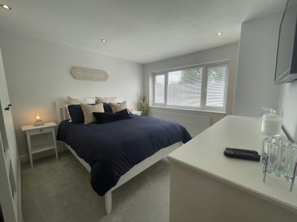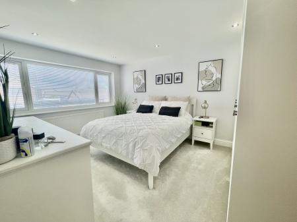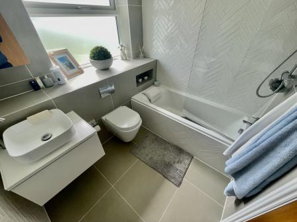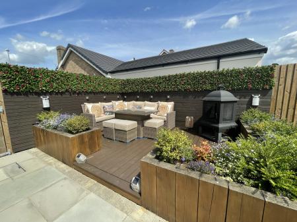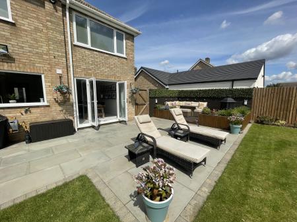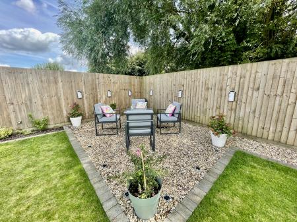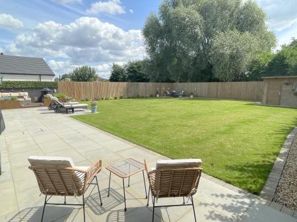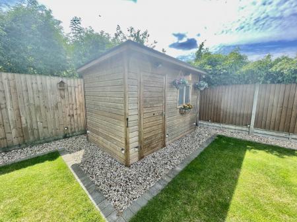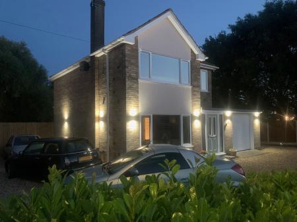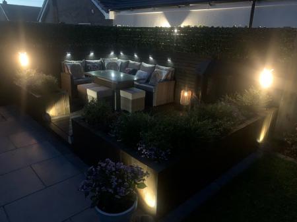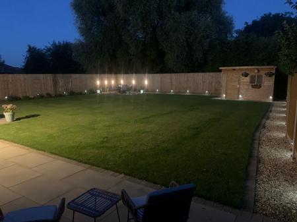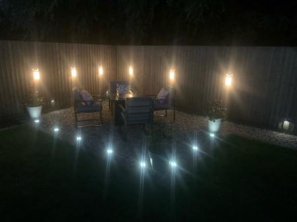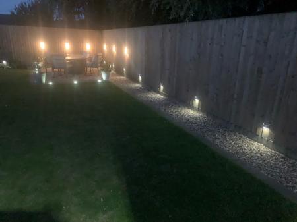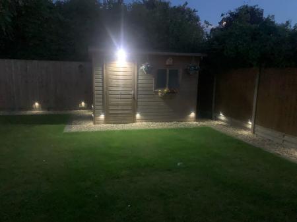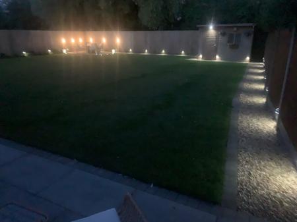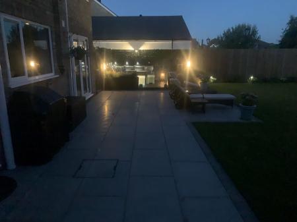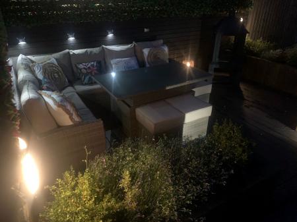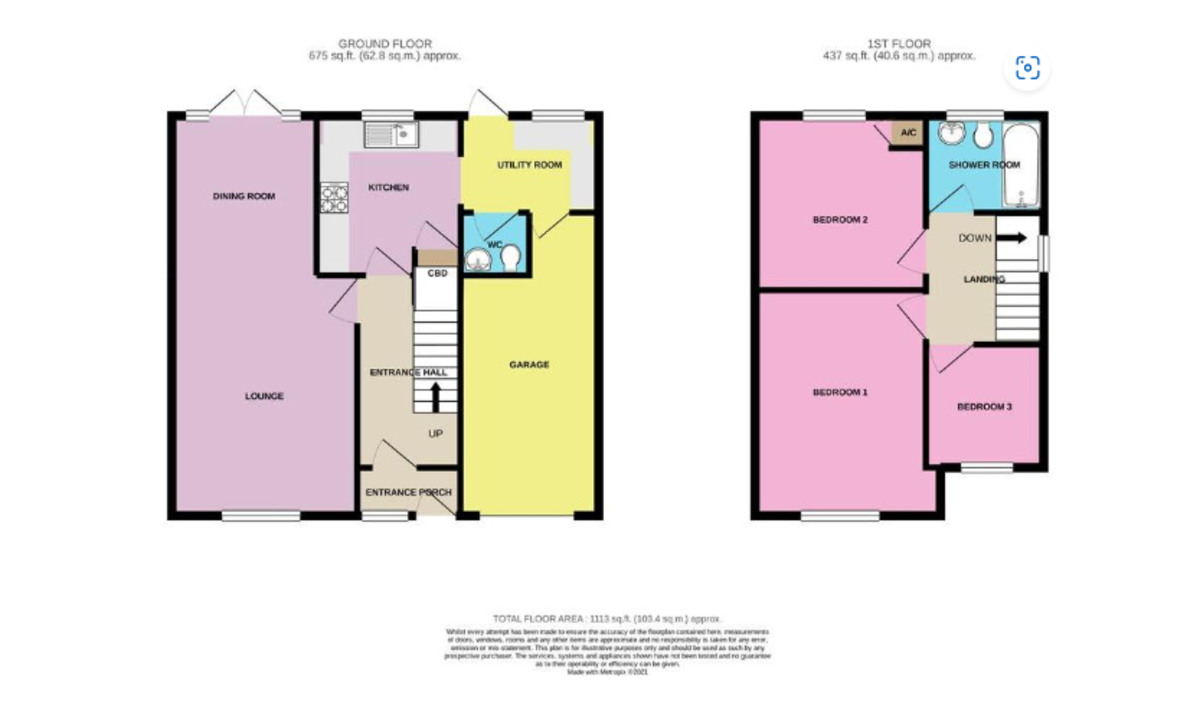- Superbly Presented
- 3 Bedrooms
- Refitted Kitchen
- Refitted Bathroom
- Stunning Good Sized Gardens
3 Bedroom Detached House for sale in Spalding
NO ONWARD CHAIN. Superbly presented 3 bedroom detached house situated in a quite location with accommodation comprising of Entrance Hallway, Lounge/Diner, Re-fitted Kitchen, Utility Room, Downstairs Cloakroom, 3 Bedrooms, Re-fitted Family Bathroom. Oversized gardens to the rear, Tandem Garage, Multiple Off Road Parking.
ACCOMMODATION The property is approached brick weave driveway with extensive gravelled parking area for approximately 10 vehicles, hedged boundaries to the front elevation, shrub borders to side elevations, double electric sockets. Extensive outdoor lighting to the front and side elevations.
Obscured composite door with matching obscured panels to both side elevations leading into the Entrance Porch. Made to measure window blinds through the property.
ENTRANCE PORCH 3' 4" x 5' 9" (1.02m x 1.76m) With skimmed ceiling, fitted LED lighting, cork flooring, built in shoe store. Glazed solid oak door leading into:
ENTRANCE HALLWAY 5' 10" x 12' 0" (1.78m x 3.68m) With skimmed ceiling, fitted LED lighting, smoke alarm, solid oak flooring, single radiator with cover, built in storage units with drawers, stairs off to the first floor galleried landing, door off main entrance hallway leading into:
LOUNGE/DINER 12' 5" x 27' 8" (3.80m x 8.45m) With UPVC double glazed window to the front elevation, UPVC double glazed French doors to the rear elevation with matching full length glazed panels to both side elevations, skimmed ceiling with fitted LED lighting, radiator with matching coordinating radiator cover, further double radiator, recessed wall for TV, Sharpe 55" TV (by separate negotiation) fitted recessed log effect electric fire with remote control, dimmer switches.
KITCHEN UPVC double glazed window to the rear elevation, skimmed ceiling with fitted LED lighting, further solid oak door leading into under stairs storage cupboard, full length radiator, fitted with a wide range of base, eye level and further drawer units with solid oak worktops over with splash backs, integrated Hotpoint induction ceramic hob, glass splash back, Hotpoint stainless steel canopy extractor hood, integrated Hotpoint combination oven, integrated double fan assisted oven, fitted dishwasher, inset one and a half bowl sink with mixer tap, water softener, solid oak flooring, box opening into the:
UTILITY ROOM 10' 11" x 6' 6" (3.34m x 2.00m) With UPVC double glazed door to the rear elevation, UPVC double glazed window to the rear elevation, skimmed ceiling with inset LED lighting, solid oak flooring, full length radiator, fitted with a wide range of base and eye level units matching coordinating from the kitchen, solid oak worktops with splash backs, plumbing and space for automatic washing machine, stainless steel fitted wine cooler, space for fridge/freezer, built in radio, further oak door leading into Garage.
CLOAKROOM 4' 0" x 4' 5" (1.23m x 1.36m) Skimmed ceiling with LED lighting, extractor fan, part tiled walls, tiled flooring, stainless steel heating towel rail, fitted with two piece suite comprising of low level WC, wash hand basin fitted into vanity unit with storage below, mixer tap, mirror over.
FIRST FLOOR GALLERIED LANDING 8' 3" x 8' 11" (2.53m x 2.73m) UPVC double glazed window to the side elevation, skimmed ceiling, inset LED lighting, smoke alarm, loft access.
MASTER BEDROOM 11' 1" x 14' 0" (3.38m x 4.28m) With UPVC double glazed window to the front elevation, skimmed ceiling with inset LED lighting, single radiator, TV point, fitted recessed dressing table area with shelving and mirror.
BEDROOM 2 10' 11" x 12' 7" (3.35m x 3.85m) With UPVC double glazed window to the rear elevation, skimmed ceiling with inset LED lighting, single radiator, TV point, fitted oak door leading into storage cupboard housing Ideal gas combination boiler, shelving.
BEDROOM 3 8' 0" x 7' 8" (2.45m x 2.35m) With UPVC double glazed window to the front elevation, skimmed ceiling with inset LED lighting, single radiator.
BATHROOM 6' 7" x 7' 4" (2.01m x 2.24m) With obscured UPVC double glazed window to the front elevation, fully tiled walls, stainless steel full length heated towel rail, tiled flooring, extractor fan, skimmed ceiling with inset LED lighting, fitted with a 3 piece suite comprising of low level WC, built in shelving, bath with mixer tap, fitted thermostatic shower over bath with rainfall shower, glass shower screen, roll bowl sink with mixer tap fitted into vanity unit with storage below.
GARAGE Electric up and over roller door to the front elevation, panelling to the ceiling with recessed LED lighting, range of storage cupboard and shelving, electric consumer unit and gas meter, various power points, fitted work bench area, further shelving.
REAR GARDEN Gated access to both side elevations, extensive outdoor lighting, outdoor tap, extensive ceramic tiled patio area with brick weaving, raised decking area with raised shrub borders, extensive solar lighting, mainly laid to lawn with a wide range of shrub and tree borders, further gravelled area, further patio area, wooden summer house/garden shed (10m x 8m), double electric sockets.
DIRECTIONS From the centre of Spalding proceed along Pinchbeck Road continuing straight on at the two sets of traffic lights. At the next set of traffic lights, turn left into Woolram Wygate. Proceed over level crossing, take third turning on the left into Park Close. Take the second right into Cathedral Drive where the property is located on the left hand side.
PLANNING PERMISSION Planning has been granted under Reference H16-0710-21 for 'Extension & Alterations'.
AMENITIES Local primary schools and shops are within easy walking distance. The property is also within easy access to the Munro Medical Centre and the Johnson Community Hospital (Pinchbeck) along with the town centre which offers a range of shopping, banking, leisure, commercial and educational facilities along with bus and railway stations.
Property Ref: 58325_101505014667
Similar Properties
2 Bedroom Detached Bungalow | £345,000
Superbly presented, detached bungalow situated on the edge of the popular town of Holbeach. Set on a plot of 0.98 of an...
3 Bedroom Detached House | Guide Price £345,000
Individual, modern detached house in popular non-estate village location. Versatile and spacious accommodation including...
3 Bedroom Detached Bungalow | £339,995
Nicely presented 3 bedroom detached bungalow situated on the edge of town location. Accommodation comprising UPVC conser...
6 Bedroom Detached House | Offers in excess of £350,000
Substantial period farmhouse which is currently split into two properties set on a plot of approximately 1.06 acres with...
4 Bedroom Detached House | £350,000
Superbly presented 4 bedroom detached property situated in a popular location on the edge of town. Accommodation compris...
4 Bedroom Detached House | £350,000
Spacious 4 bedroom detached house situated within walking distance of the town. Accommodation comprising entrance hall,...

Longstaff (Spalding)
5 New Road, Spalding, Lincolnshire, PE11 1BS
How much is your home worth?
Use our short form to request a valuation of your property.
Request a Valuation
