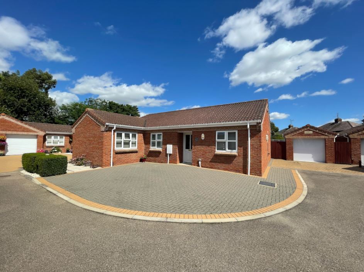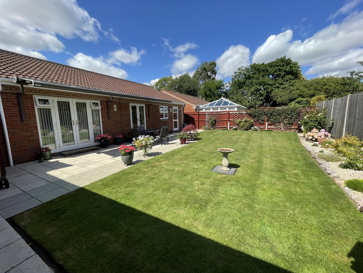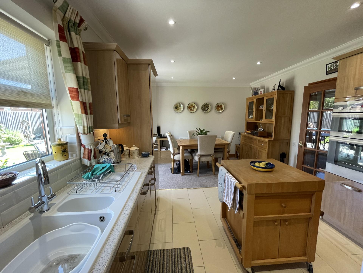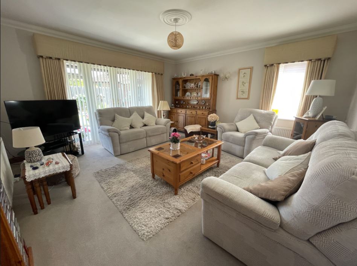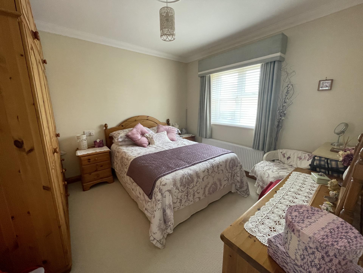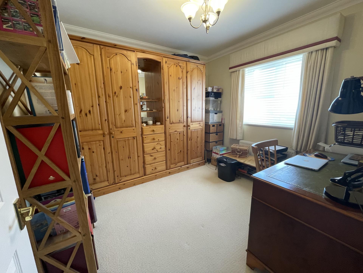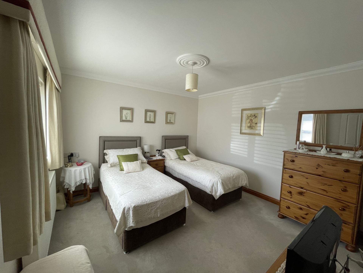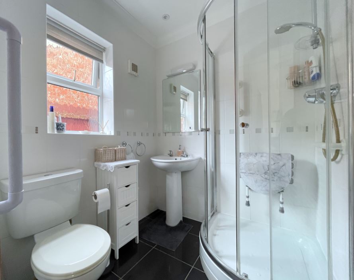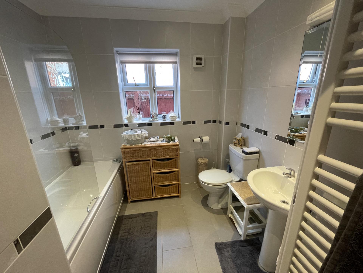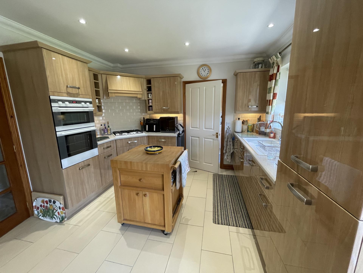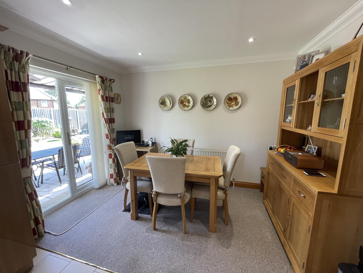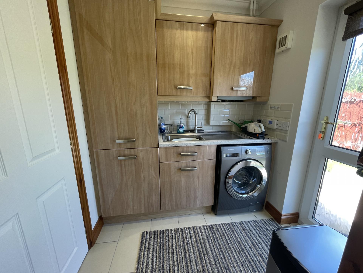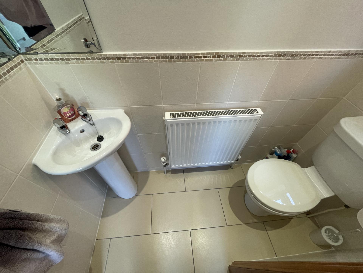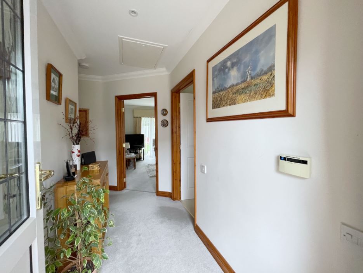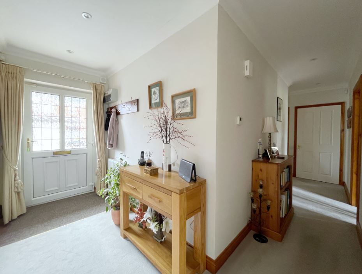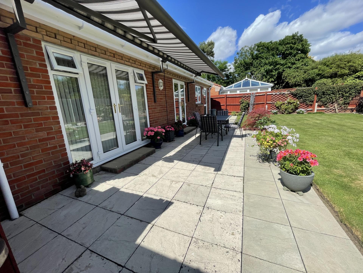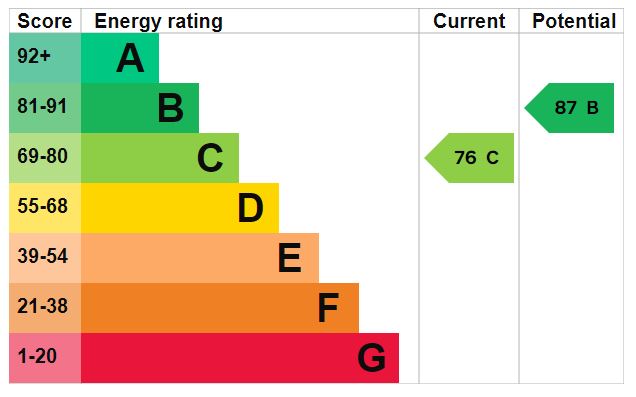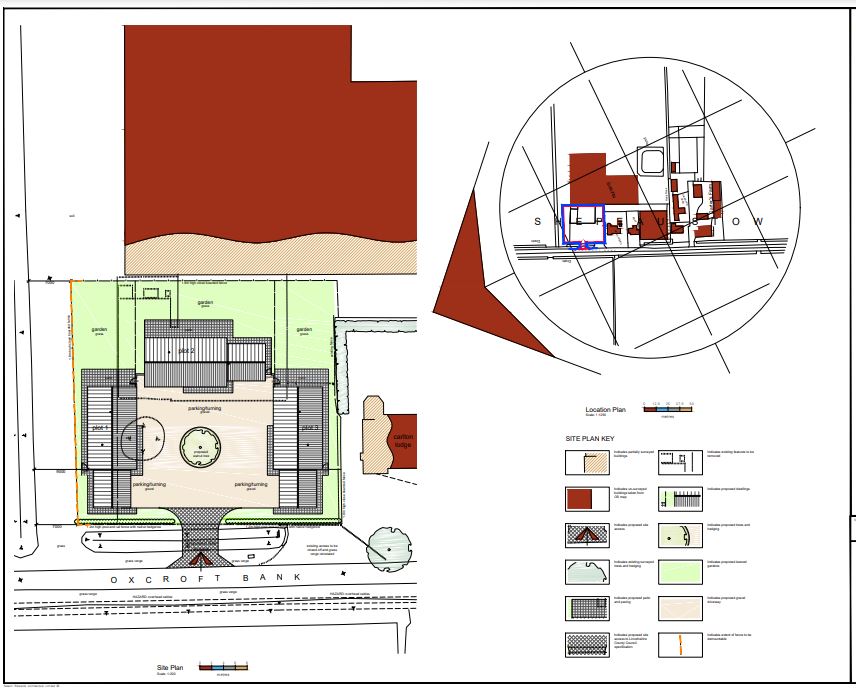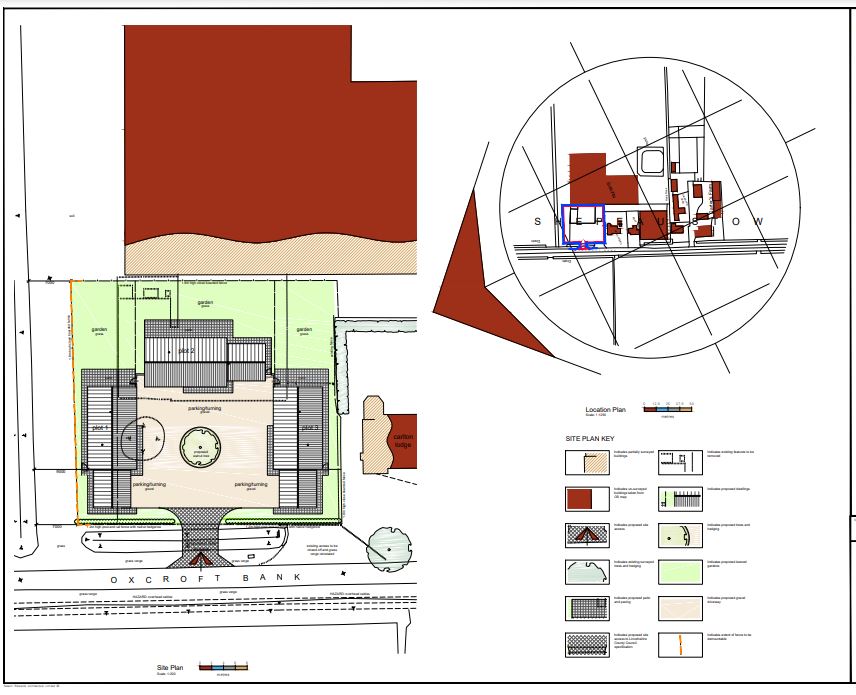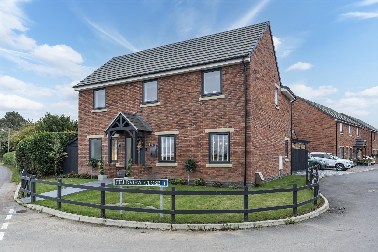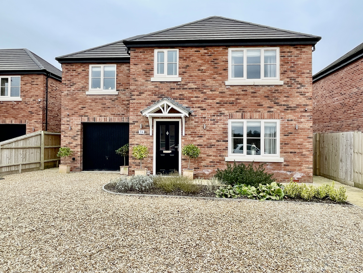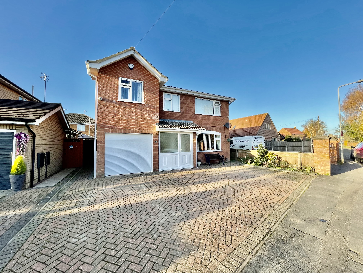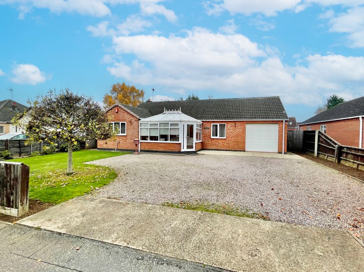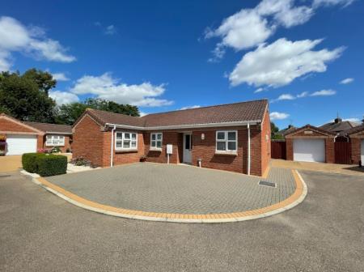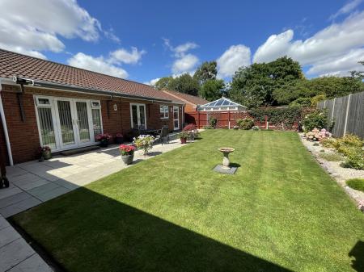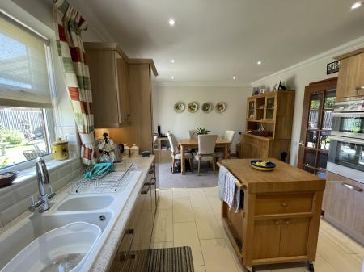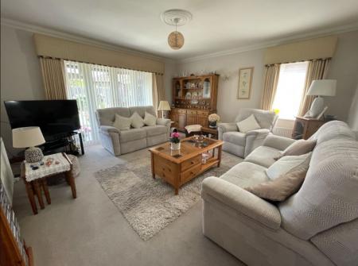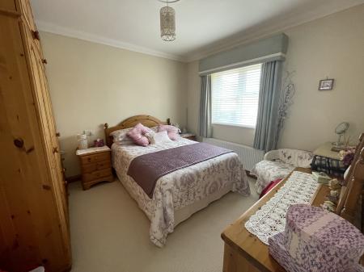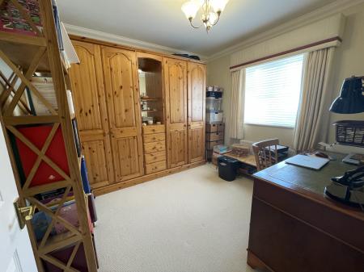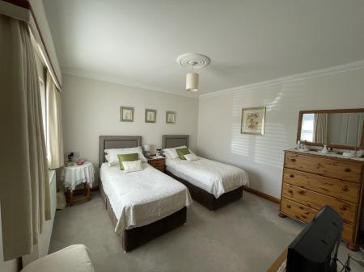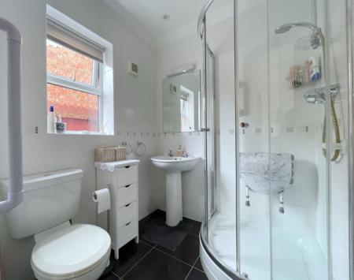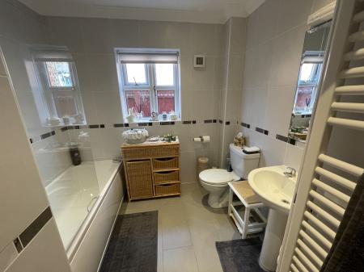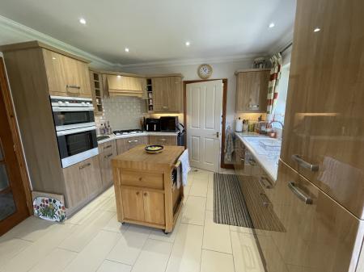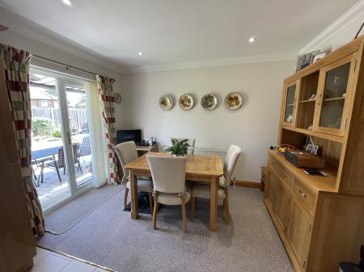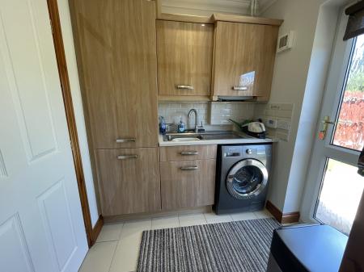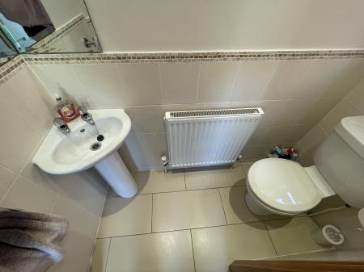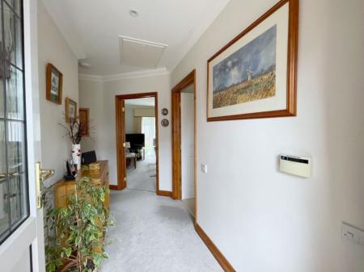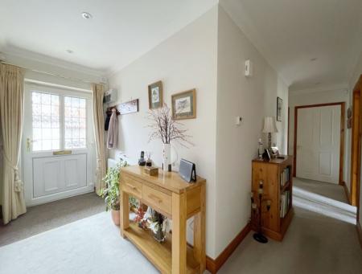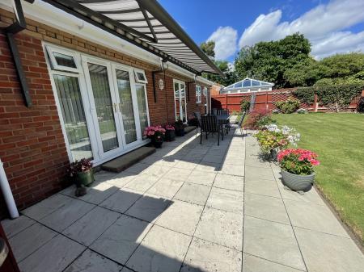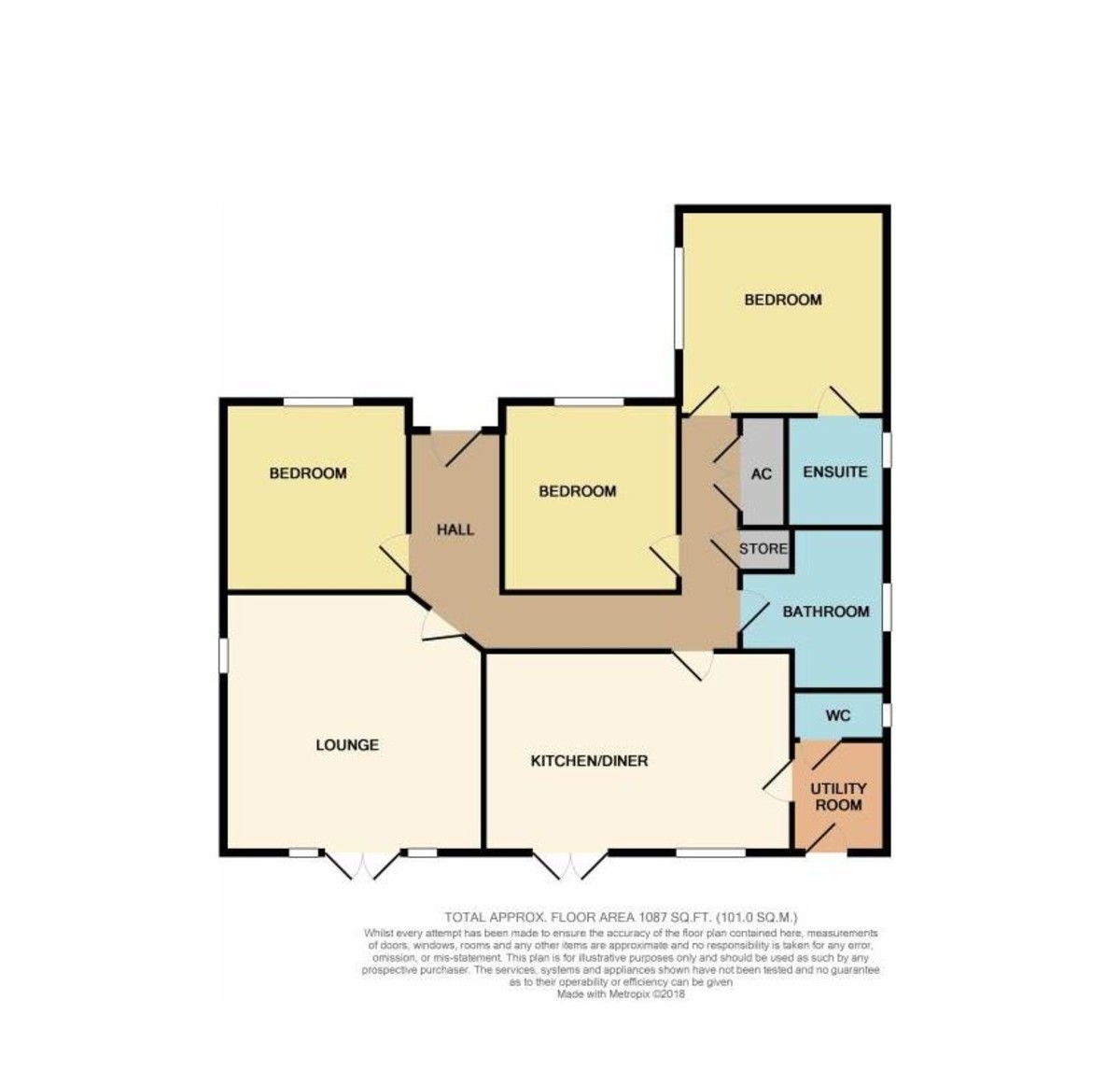- 3 Bedroom Bungalow
- En-Suite, Family Bathroom and Cloakroom
- Kitchen Diner and Lounge
- Superbly Presented Throughout
- Viewing Highly Recommended
3 Bedroom Detached Bungalow for sale in Spalding
9 SUNFLOWER CLOSE Superbly presented executive detached bungalow situated close to town. Accommodation comprising entrance hallway, lounge, kitchen diner, utility room, cloakroom, 3 bedrooms (en-suite to the master) and family bathroom. Single garage, ample off-road parking, mature gardens to the rear.
ACCOMMODATION
OPEN PORCH Lighting and obscure UPVC double glazed door leading into:
ENTRANCE HALLWAY 18' 11" x 4' 9" (5.78m x 1.47m) Skimmed and coved ceiling, inset LED lighting, smoke alarm, access to loft space (part boarded with light and fitted ladder), radiator, BT point, coat rail, electric consumer unit board, alarm controls, storage cupboard with hanging rail and shelving, double door storage cupboard housing hot water cylinder with slatted shelving, wooden double glazed door into:
FORMAL LOUNGE 14' 10" x 14' 9" (4.54m x 4.50m) UPVC double glazed window to the side elevation, UPVC double glazed French doors to the rear elevation with matching full length UPVC double glazed panels to both sides, skimmed and coved ceiling, decorative ceiling rose, centre light point, 3 double wall lights, TV point, double radiator, single radiator.
From the Entrance Hallway a door leads into:
BEDROOM 2 10' 6" x 10' 11" (3.21m x 3.34m) UPVC double glazed window to the front elevation, skimmed and coved ceiling, decorative ceiling rose, centre light point, radiator, TV point, telephone point.
BEDROOM 3 9' 9" x 10' 6" (2.99m x 3.21m) UPVC double glazed window to the front elevation, skimmed and coved ceiling, decorative ceiling rose, centre light point, radiator, TV point.
MASTER BEDROOM 11' 11" x 12' 0" (3.64m x 3.67m) UPVC double glazed window to the side elevation, skimmed and coved ceiling, decorative ceiling rose, centre light point, TV point, telephone point, double radiator, door into:
EN-SUITE 5' 7" x 5' 9" (1.72m x 1.76m) Obscured UPVC double glazed window to the side elevation, skimmed and coved ceiling, inset LED lighting, fully tiled walls, tiled floor, extractor fan, heated towel rail, fitted with a three piece suite comprising low level WC, pedestal wash hand basin with taps and mirror and lighting over, fitted shower enclosure with fitted thermostatic shower over.
FAMILY BATHROOM 8' 1" x 7' 11" (2.48m x 2.43m) Obscured UPVC double glazed window to the side elevation, skimmed and coved ceiling, inset mainly LED lighting, extractor fan, fully tiled walls, tiled flooring, heated towel rail, fitted with a three piece suite comprising low level WC, pedestal wash hand basin with taps with mirror over and lighting, bath with taps, fitted shower screen and fitted thermostatic shower over the bath.
From the Entrance Hall a wooden glazed door into:
KITCHEN DINER 11' 6" x 17' 3" (3.52m x 5.26m) UPVC double glazed window to the rear elevation, UPVC double glazed French doors to the rear elevation, skimmed and coved ceiling, inset LED lighting, double radiator. BT point, fitted carpet to the Dining area. Fitted with a wide range of base, eye level and drawer units, worktops over, tiled splashbacks, inset one and a quarter bowl sink with mixer tap, integrated fridge freezer, integrated dishwasher, integrated Electrolux gas ring hob, extractor hood over, fitted Electrolux double fan assisted electric oven, tiled flooring, under cabinet lighting, door into:
UTILITY ROOM 5' 10" x 7' 2" (1.79m x 2.20m) Obscured UPVC double glazed door to the rear elevation, skimmed and coved ceiling, inset LED lighting, extractor fan, tiled flooring, fitted with tall boy, base and eye level units, work surfaces over, inset stainless steel sink with mixer tap, plumbing and space for washing machine, central heating controls, extractor fan. Door into:
CLOAKROOM 2' 6" x 5' 10" (0.78m x 1.79m) Obscured UPVC double glazed window to the side elevation, skimmed and coved ceiling, inset LED lighting, tiled flooring, part tiled walls, radiator, fitted with a two piece suite comprising low level WC, pedestal wash hand basin with taps and mirror over.
EXTERIOR Extensive block paved off-road parking to the front and side.
SINGLE GARAGE 9' 9" x 17' 1" (2.99m x 5.21m) Electric roller door, obscured UPVC double glazed door to the side elevation leading into garden, eaves storage, strip lighting, power points.
REAR GARDEN Access to both sides of the property with pathways, extensive lighting, cold water tap, patio area with fitted electric awning providing extensive shade when fully extended. the garden is mainly laid to lawn with a wide range of shrub and gravelled borders. Wooden garden shed.
DIRECTIONS From Spalding proceed in a westerly direction along Winsover Road, over the level crossing and continue along taking the third right hand turning into Carrington Road. Turn right into Sunflower Close.
AMENITIES Spalding town centre is within easy walking distance of the property and includes a range of shopping, banking, leisure, commercial and educational facilities.
Property Ref: 58325_101505015379
Similar Properties
Land | Guide Price £325,000
Courtyard Development with new shared accessEstablished residential area with open field views to frontClose to Shepeau...
Building Land With Full PP For 3 No 4 Bed Detached Properties, PE12 0TY
Land | Guide Price £325,000
** Courtyard Development with new shared access - Established residential area with open field views to front - Close to...
3 Bedroom Detached House | £325,000
Stunning detached house located in the picturesque Field View Close, Whaplode. This superb family home, built in 2021, b...
4 Bedroom Detached House | £335,000
Superbly presented detached residence situated on the edge of Holbeach town with accommodation comprising of entrance ha...
4 Bedroom Detached House | £335,000
Well presented 4 bedroom detached house situated in a village location, multiple off-road parking and integral garage. E...
3 Bedroom Detached Bungalow | £339,995
Nicely presented 3 bedroom detached bungalow situated on the edge of town location. Accommodation comprising UPVC conser...

Longstaff (Spalding)
5 New Road, Spalding, Lincolnshire, PE11 1BS
How much is your home worth?
Use our short form to request a valuation of your property.
Request a Valuation
