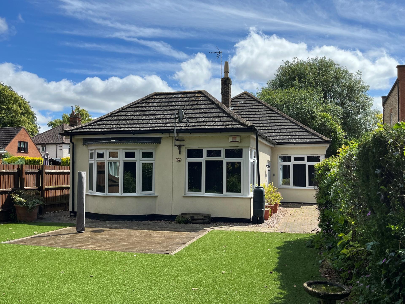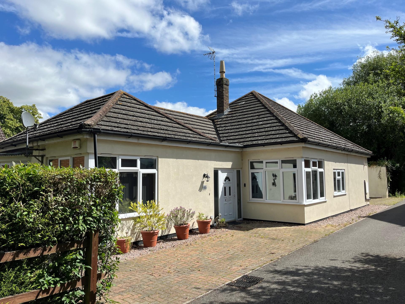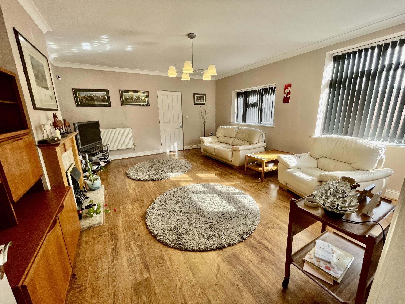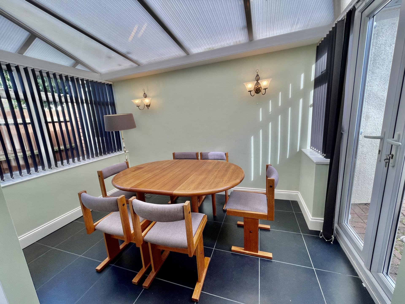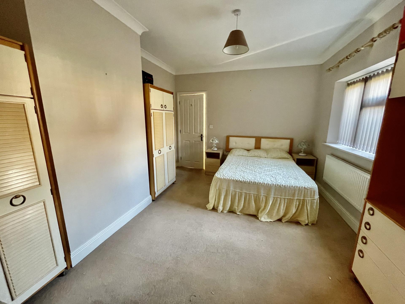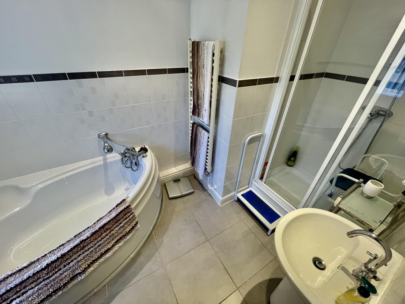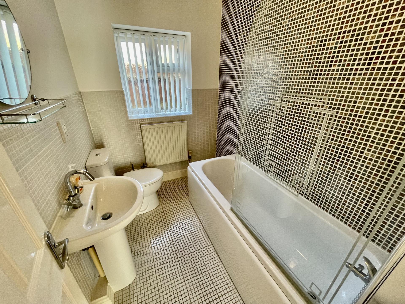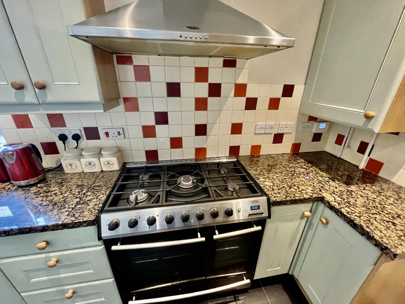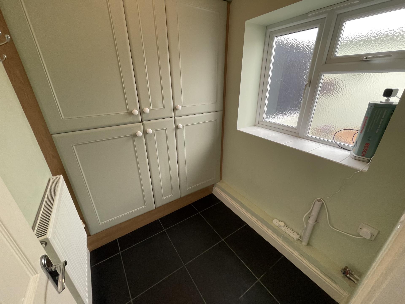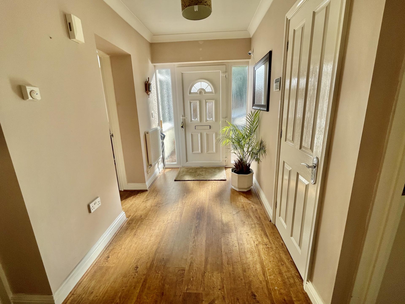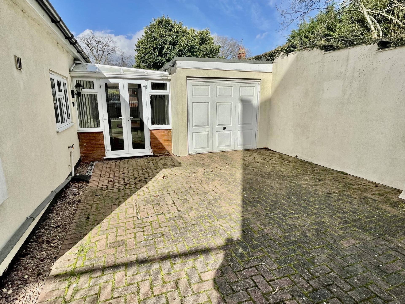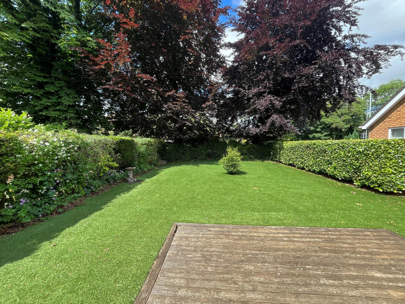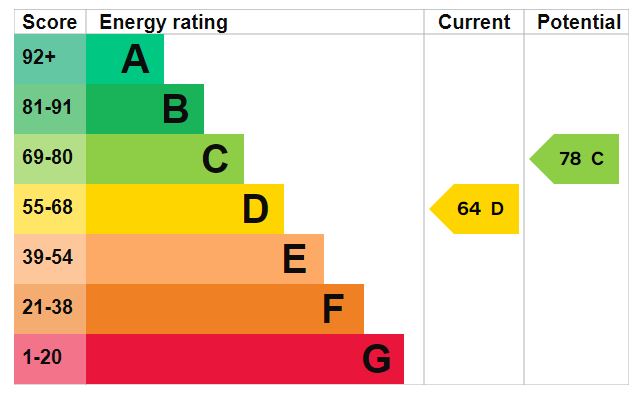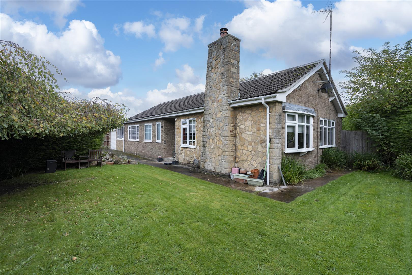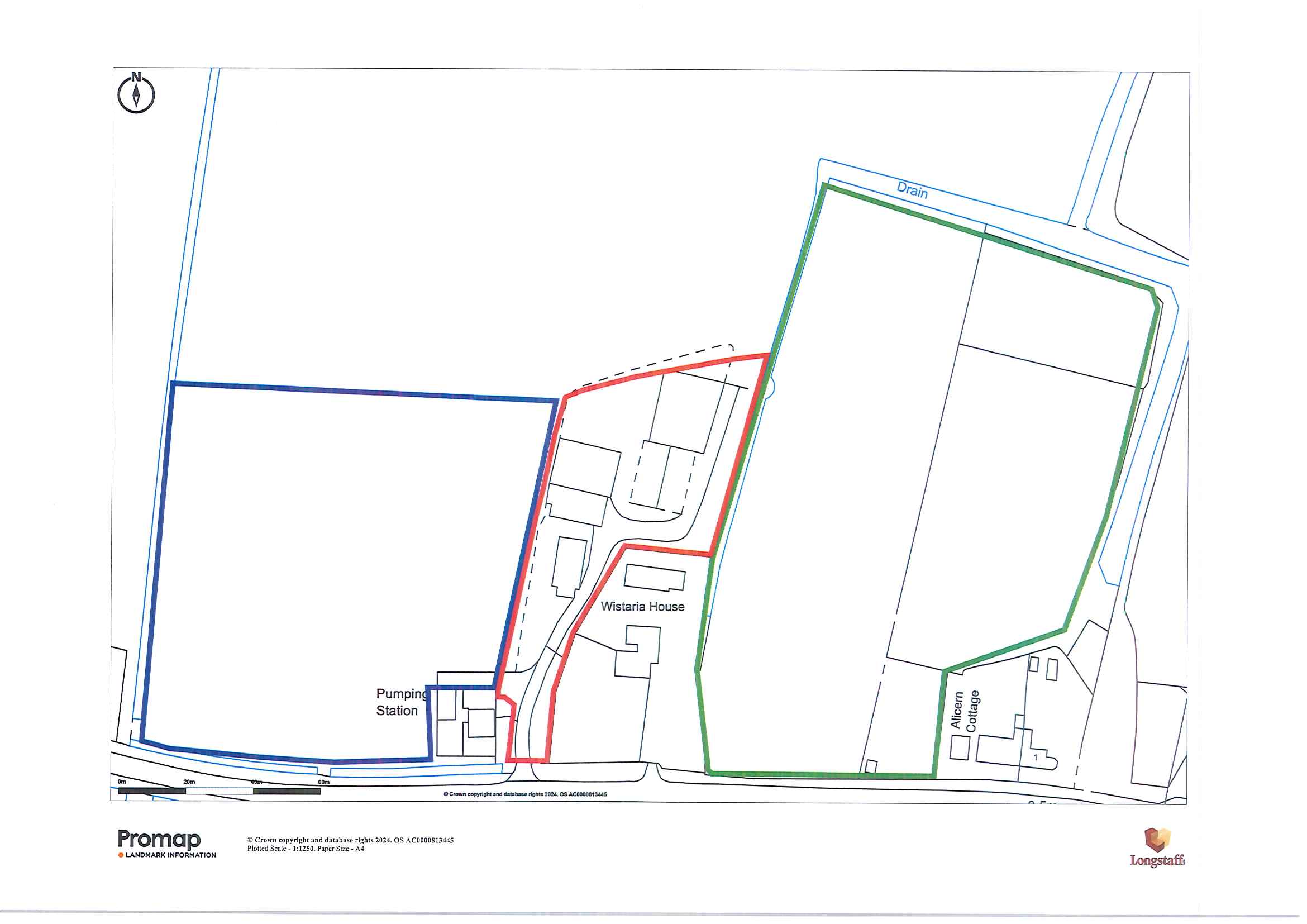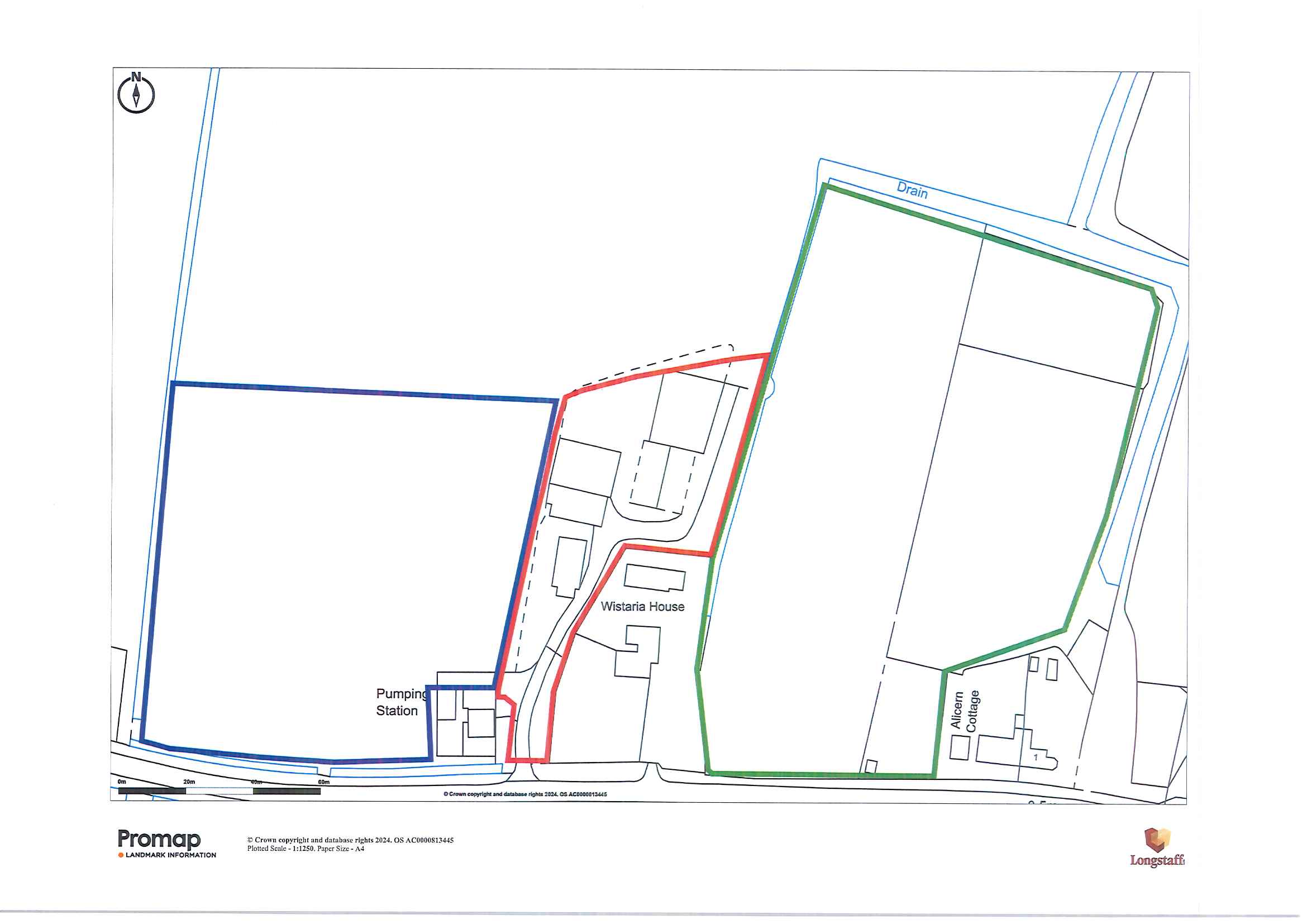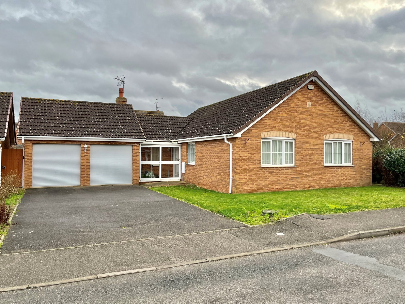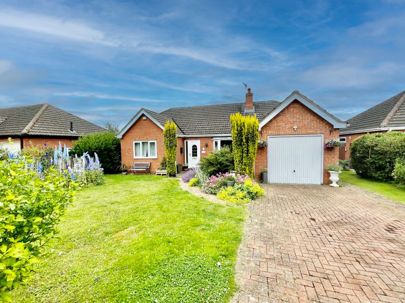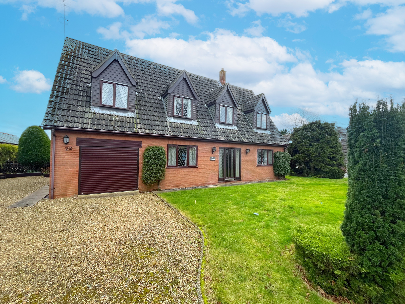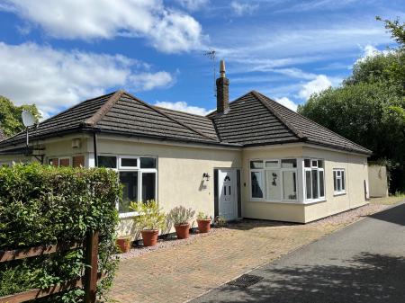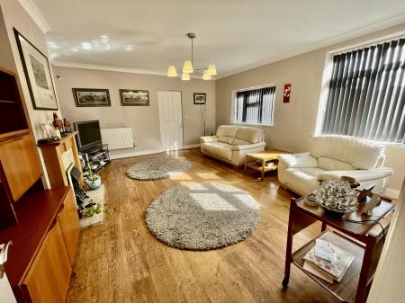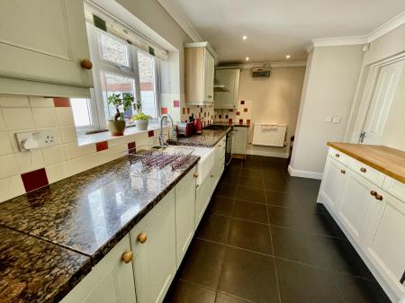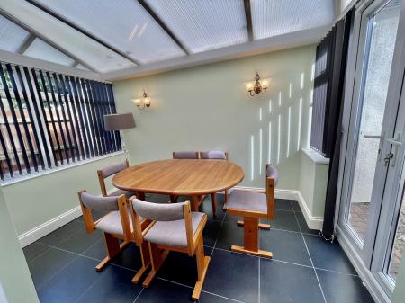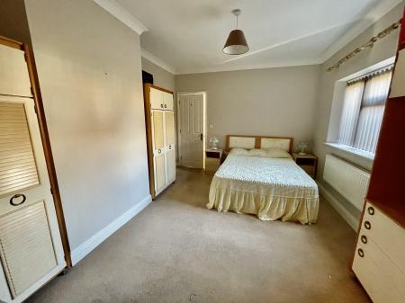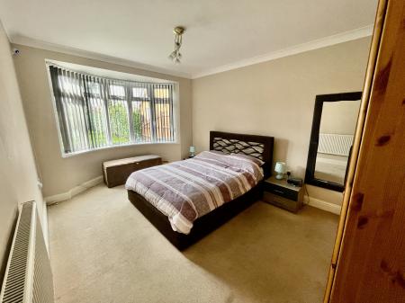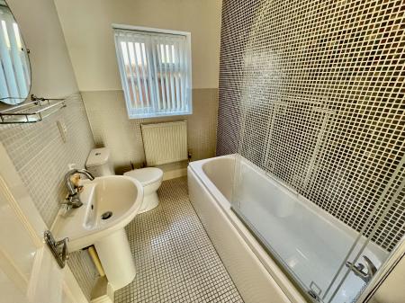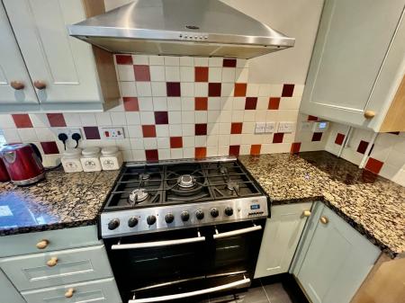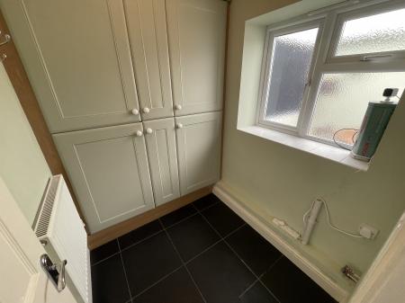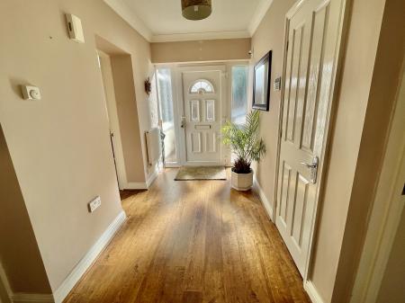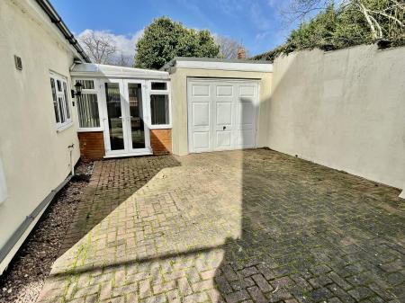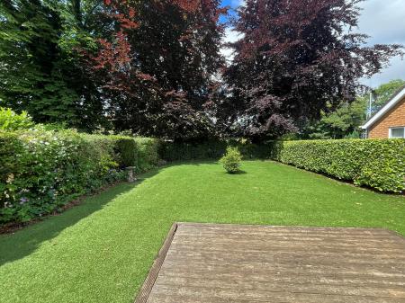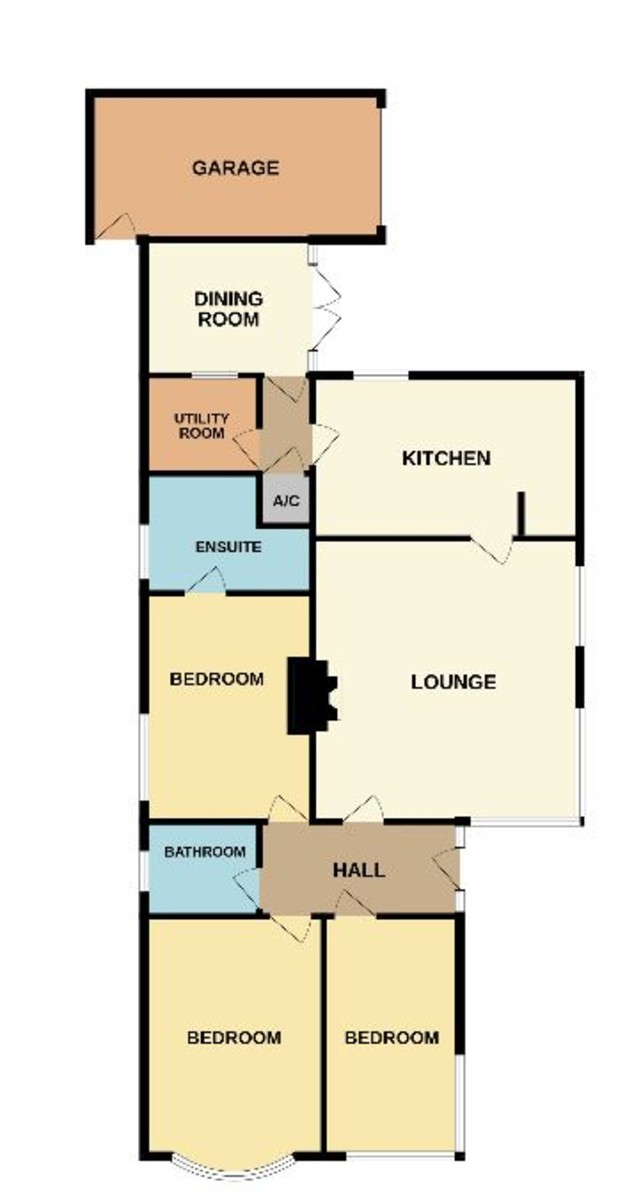- Detached 3 Bedroom Bungalow
- Town Location
- En-Suite and Bathroom
- Conservatory
- Off Road Parking, Single Garage
3 Bedroom Detached Bungalow for sale in Spalding
88 PINCHBECK ROAD Spacious individual bungalow conveniently located for Spalding town centre. Well presented throughout. Low maintenance gardens. No chain. Viewing highly recommended.
ACCOMMODATION Obscured UPVC double glazed door with matching full length obscured glazed panels to both sides leading into:
ENTRANCE HALLWAY 5' 8" x 11' 0" (1.75m x 3.37m) Skimmed and coved ceiling, centre light point, smoke alarm, alarm controls, radiator, central heating thermostat, BT point, oak effect laminate flooring, door into:
FORMAL LOUNGE 14' 10" x 17' 6" (4.54m x 5.34m) UPVC double glazed window to the front elevation, 2 UPVC double glazed windows to the side elevation, skimmed and coved ceiling, centre light point, double radiator, single radiator, TV point, telephone point, feature wooden fire surround with marble insert and hearth with fitted electric coal effect fire, oak effect laminate flooring. Door into:
KITCHEN BREAKFAST ROOM 8' 7" x 15' 11" (2.63m x 4.86m) UPVC double glazed window to the rear elevation, skimmed and coved ceiling, inset LED lighting, electric consumer unit board, tiled flooring, double radiator, fitted with a wide range of base, eye level and drawer units with marble worktops, Belfast enamel sink with mixer tap, marble drainer, space for fridge freezer, freestanding Belling Rangemaster style cooker with 5 burner gas hob and electric oven, stainless steel canopy extractor hood over, door into:
INNER LOBBY 2' 9" x 5' 10" (0.86m x 1.80m) Obscured UPVC double glazed door to the rear elevation leading into Conservatory, skimmed and coved ceiling, centre light point, smoke alarm, access to loft space, storage cupboard off housing hot water cylinder with slatted shelving, door into:
UTILITY ROOM 6' 8" x 5' 3" (2.04m x 1.62m) Obscured UPVC double glazed window to the rear elevation, skimmed and coved ceiling, centre light point, extractor fan, radiator, fitted tall boy unit, fitted coat rails, plumbing and space for washing machine, tiled floor.
Form the Inner Lobby a door leads into:
CONSERVATORY 8' 1" x 11' 8" (2.48m x 3.57m) Dwarf brick wall construction with UPVC double glazed windows, UPVC double glazed French doors to the side elevation, polycarbonate heat resistant roof, 2 double wall lights, double radiator, tiled flooring.
From the Entrance Hallway a door leads into:
MASTER BEDROOM 11' 1" x 14' 1" (3.40m x 4.30m) UPVC double glazed window to the side elevation, skimmed and coved ceiling, centre light point, radiator, door into:
EN-SUITE 6' 3" x 11' 0" (1.91m x 3.36m) Obscured UPVC double glazed window to the side elevation, skimmed and coved ceiling, inset LED lighting, extractor fan, part tiled walls. Fitted with a four piece suite comprising low level WC, pedestal wash hand basin with mixer tap, medicine cabinet and shaver point over, corner bath with shower mixer attachment tap, fully tiled shower enclosure with fitted thermostatic shower over.
BEDROOM 2 10' 6" x 15' 10" (3.21m x 4.85m) UPVC double glazed bay window to the front elevation, skimmed and coved ceiling, centre light point, radiator, TV point.
BEDROOM 3 7' 6" x 13' 8" (2.31m x 4.17m) UPVC double glazed window to the front elevation, UPVC double glazed window to the side elevation, skimmed and coved ceiling, centre light point, radiator.
FAMILY BATHROOM 5' 6" x 7' 4" (1.68m x 2.26m) Obscured UPVC double glazed window to the side elevation, skimmed and coved ceiling, centre light point, extractor fan, tiled walls, tiled flooring, radiator, fitted with a three piece suite comprising low level WC, pedestal wash hand basin with mixer tap, glass mirror, shaver point and shelf over, bath with mixer tap and fitted thermostatic shower over.
EXTERIOR The property fronts on to Pinchbeck Road but accessed is via Calderdale Drive.
The garden is to the front of the property and laid to astro turf with a wide range of shrub and tree borders, decking area, fenced boundaries. Access to the side of the property with paved pathways and a block paved driveway. Leading to a further block paved driveway for 2 vehicles, external lighting and cold water tap.
SINGLE GARAGE With up and over door, power and lighting connected. UPVC glazed personal door to the side.
DIRECTIONS From the Agents offices proceed along New Road, turn left at the traffic lights into Pinchbeck Road, continue straight on at the first set of lights, passing the Woodlands Hotel on the right hand side and the property is situated on the right hand side, access via Caldersale Drive.
AMENITIES The town centre is within a few minutes walking distance and offers a full range of shopping, banking, leisure, commercial, educational and medical facilities along with bus and railway stations and a modern community hospital. The cathedral city of Peterborough is 19 miles to the south and has easy access on to the A1 along with a fast train link with London's Kings Cross minimum journey time 48 minutes. Spalding is also ideally situated for access to the north Norfolk Coast, Sandringham, Rutland Water, the county city of Lincoln and onwards access via Peterborough to London.
Property Ref: 58325_101505014999
Similar Properties
4 Bedroom Detached Bungalow | £317,000
Detached bungalow located in the desirable area of Ranville Close, Pinchbeck, Spalding. This property boasts two spaciou...
Northgate, Pinchbeck, PE11 3TA
Land | Offers in excess of £300,000
** New Build development - Very pleasant semi-rural setting with field views - Land area approximately 4,349m2 - Additio...
Northgate, Pinchbeck, PE11 3TA
Residential Development | Offers Over £300,000
** New Build development - Very pleasant semi-rural setting with field views - Land area approximately 4,349m2 - Additio...
3 Bedroom Detached Bungalow | £319,950
Detached bungalow with entrance porch, reception hall, lounge, conservatory, dining kitchen, master bedroom with en-suit...
3 Bedroom Detached Bungalow | £322,500
Immaculately presented spacious 3 bedroom detached bungalow. Situated on the southern outskirts of town with open views...
4 Bedroom Detached House | £324,950
Individual 3/4 bedroom detached house in pleasant non-estate location with established grounds, ample off-road parking a...

Longstaff (Spalding)
5 New Road, Spalding, Lincolnshire, PE11 1BS
How much is your home worth?
Use our short form to request a valuation of your property.
Request a Valuation
