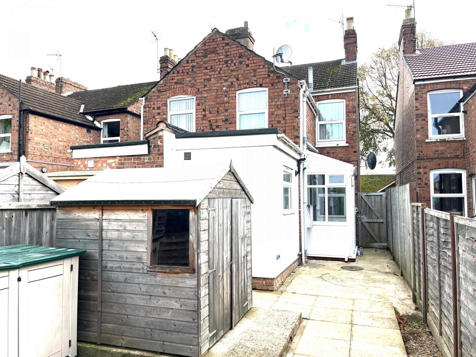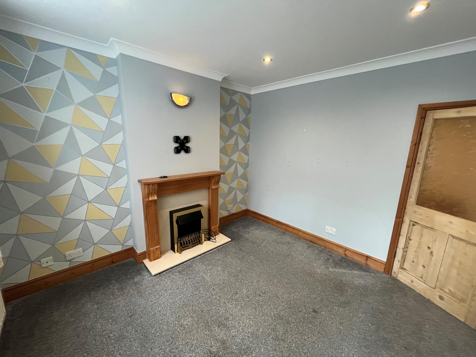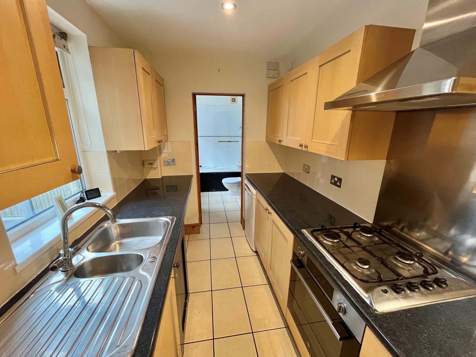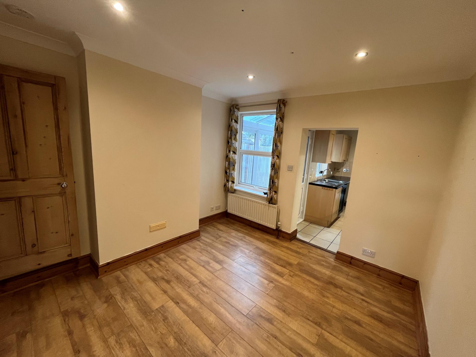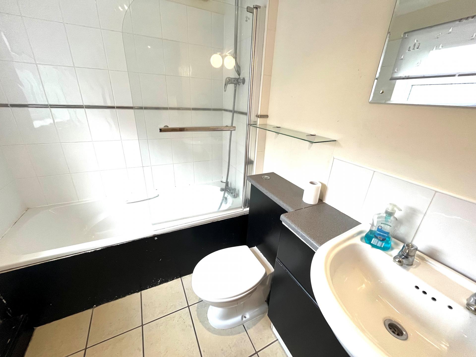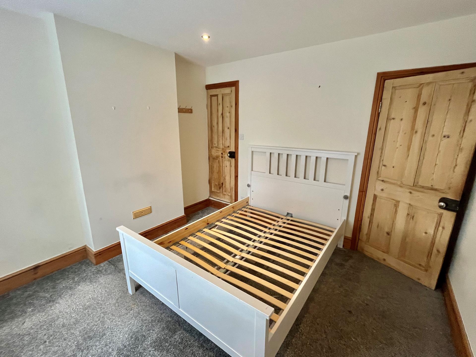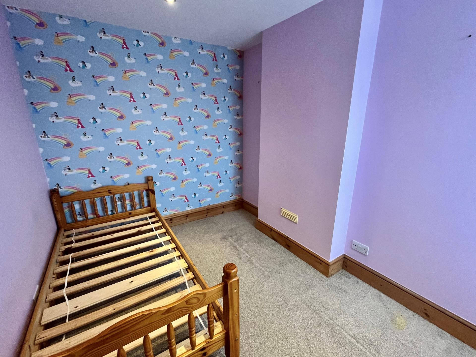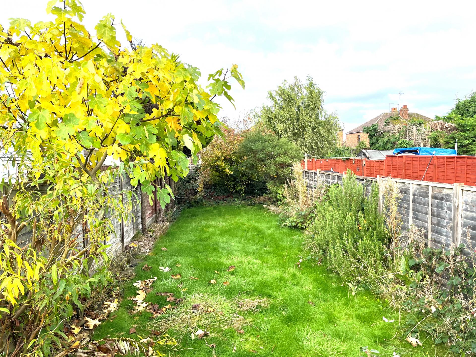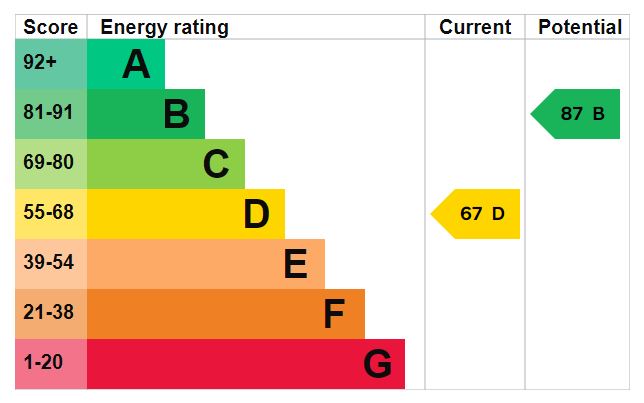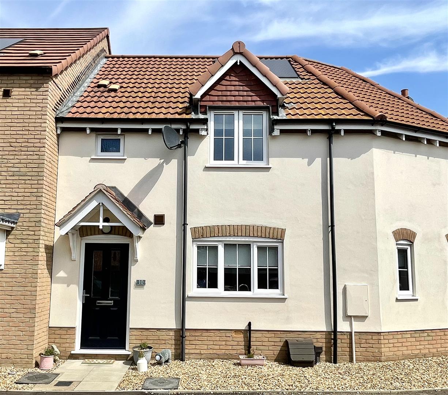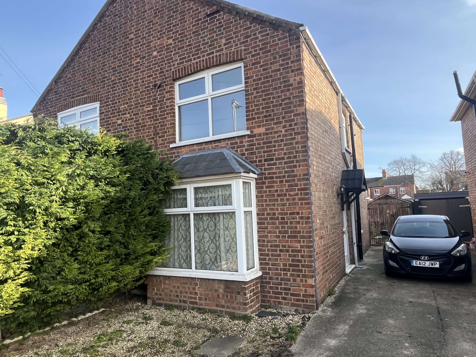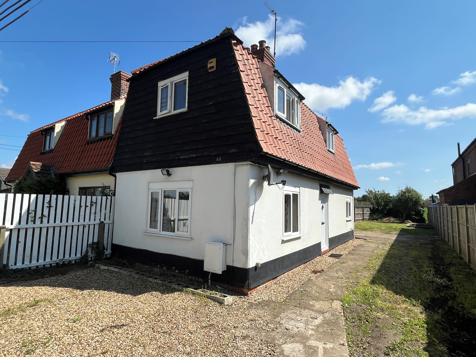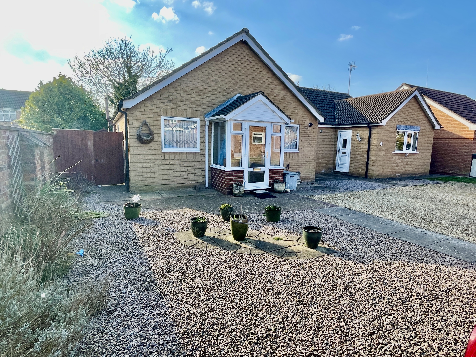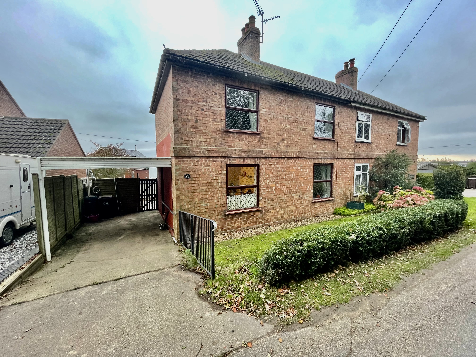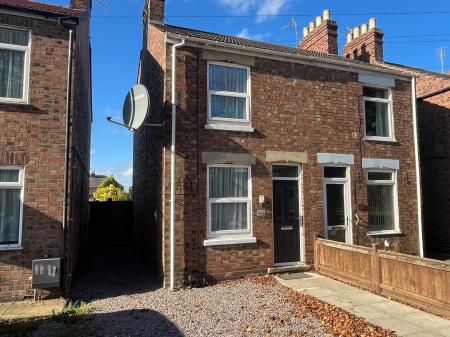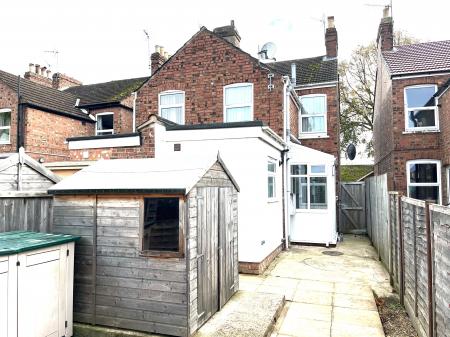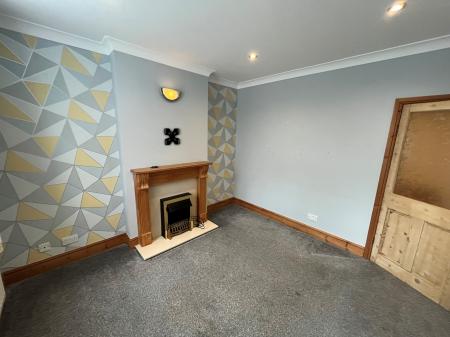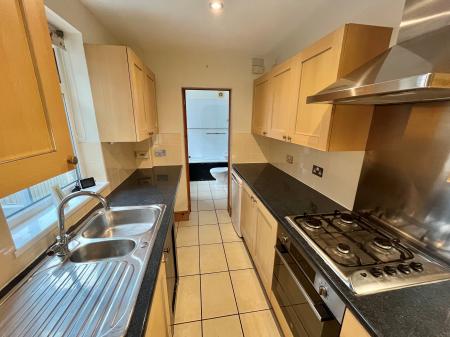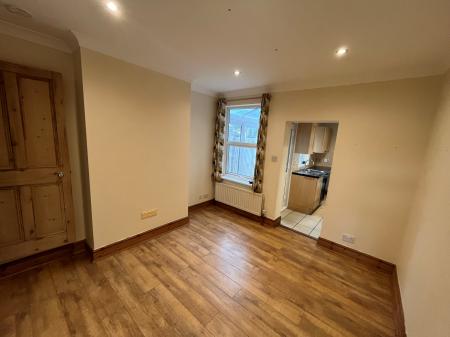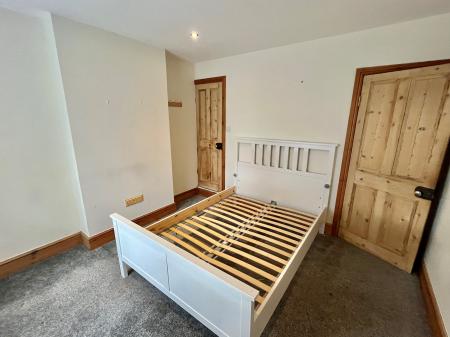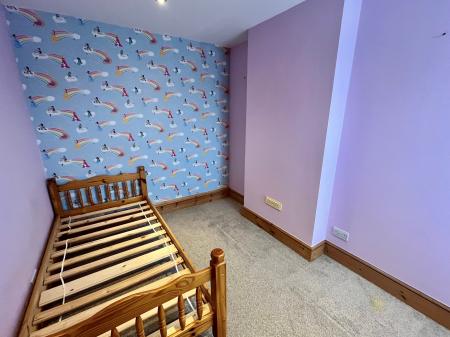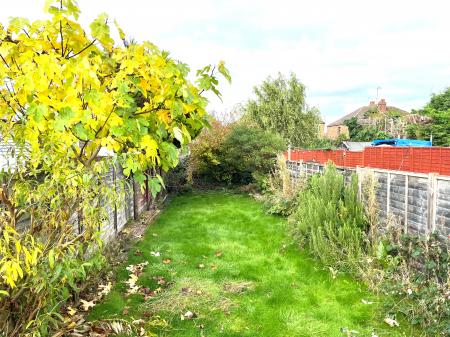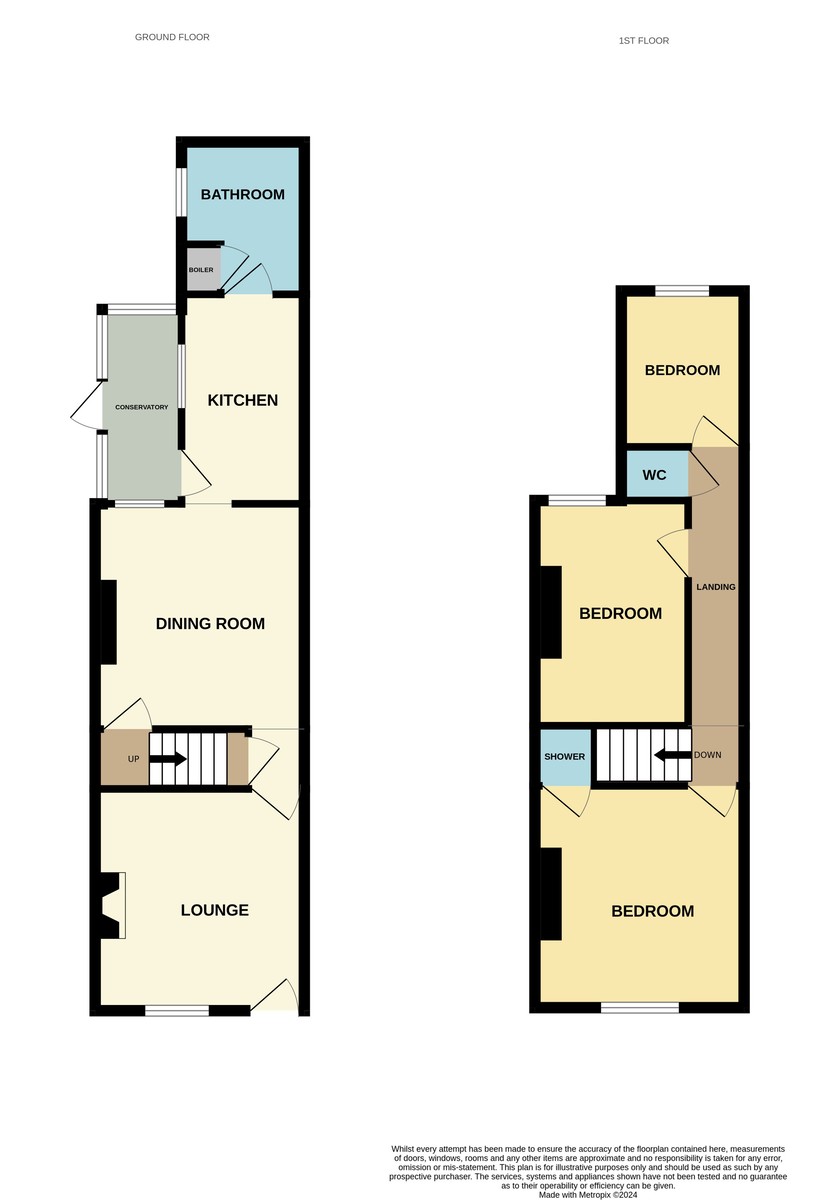- 3 Bedrooms
- 2 Reception Rooms
- No Chain
- Rear Garden
- Gas Central Heating
3 Bedroom Semi-Detached House for sale in Spalding
214 PARK ROAD Semi-detached house with one off-road parking space and pleasant enclosed rear garden. UPVC windows, gas central heating (modern boiler). Lounge, dining room, fitted kitchen, bathroom to the ground floor; 2 double bedrooms, single bedroom and cloakroom to the first floor. No onward chain.
ACCOMMODATION Part glazed UPVC front entrance door leading into:
LOUNGE 10' 9" x 11' 2" (3.28m x 3.4m) Fireplace with coal effect electric fire, coved cornice, recessed ceiling lights, fitted carpet, TV point, UPVC window to the front elevation, radiator, part obscure glazed door to:
INNER LOBBY Useful understairs store cupboard with coat hooks, shelf and gas meter.
DINING ROOM 11' 3" x 10' 9" (3.43m x 3.28m) maximum Woodgrain effect flooring, central heating timer control unit, recessed ceiling lights, coved cornice, TV point, radiator, UPVC window overlooking the rear porch.
KITCHEN 10' 5" x 6' 4" (3.18m x 1.93m) Range of fitted cupboards and drawers, roll edged worktops, tiled splashbacks, eye level wall cupboards, electric oven, gas hob and cooker hood, plumbing and space for washing machine. Under counter refrigerator, recessed ceiling lights, UPVC window overlooking the rear porch and part glazed UPVC door opening into:
REAR ENTRANCE PORCH 8' x 3.' 8" (2.44m x 1.12m) UPVC construction with glazed roof, sliding patio door, cold water tap, tiled floor.
Also from the Kitchen a door leads to:
BATHROOM 8' x 5' 8" (2.44m x 1.73m) Panelled bath with mixer tap and shower over, low level WC with push button flush, hand basin with hot and cold taps, store cupboard, vertical radiator/towel rail, extractor fan, recessed ceiling lights, obscure glazed UPVC window, cupboard housing the modern Alpha gas fired central heating boiler, consumer unit.
From the corner of the Dining Room a door leads to a staircase with radiator at the bottom rising to:
FIRST FLOOR LANDING Doors arranged off to:
BEDROOM 1 11' 2" x 10' 8" (3.4m x 3.25m) UPVC window to the front elevation, fitted carpet, radiator, TV point, recessed ceiling lights, former walk-in wardrobe housing a shower cabinet with extractor fan.
BEDROOM 2 11' 3" x 7' 10" (3.43m x 2.39m) Fitted carpet, recessed ceiling lights, radiator, UPVC window to the rear elevation.
BEDROOM 3 7' 3" x 6' 4" (2.21m x 1.93m) Fitted carpet, recessed ceiling lights, radiator, UPVC window to the rear elevation.
CLOAKROOM 4' x 2' 10" (1.22m x 0.86m) Two piece suite comprising bracket hand basin with mixer tap, low level WC with push button flush, fully tiled walls, shaver point, extractor fan, ceiling light.
EXTERIOR At the front of the property there is a gravelled parking space for one car, double width paved pathway to the front door, outside light.
Access down the side of the property to a gate leading to:
ENCLOSED REAR GARDEN Including initially a paved patio and seating area, 2 garden sheds, external double socket and beyond the patio a lawned garden with stocked borders and fencing to the side and rear boundaries.
DIRECTIONS Proceed out of the centre of Spalding along Winsover Road in a westerly direction, over the level crossing and then take the immediate right into Park Road. The property is situated approximately two thirds of the way down on the left hand side.
AMENITIES The town centre is within easy walking distance offering a full range of amenities along with bus and railway stations.
Property Ref: 58325_101505015572
Similar Properties
2 Bedroom Terraced House | Offers in excess of £165,000
Welcome to Orwell Drive, Spalding - a charming location for this nearly new terraced house built in 2020. This delightfu...
3 Bedroom Semi-Detached House | Guide Price £165,000
Semi-detached 3 bedroom property in convenient town location with one off-road parking space and enclosed rear garden. G...
2 Bedroom Semi-Detached House | £165,000
Semi-detached character property dating to circa 1910 with UPVC windows and gas central heating. Ample off-road parking,...
2 Bedroom Semi-Detached Bungalow | £167,500
2 bedroom semi-detached bungalow situated in a popular town location. Accommodation comprising entrance hallway, kitchen...
2 Bedroom Semi-Detached House | £169,500
2 bedroom semi-detached cottage situated in the popular village of Surfleet Seas End. Accommodation comprising entrance...
3 Bedroom Semi-Detached House | £169,950
NO CHAIN 3 bedroom SEMI-DETACHED HOUSE, with open field views to the rear.OPEN PLAN KITCHEN/DINER with French doors open...

Longstaff (Spalding)
5 New Road, Spalding, Lincolnshire, PE11 1BS
How much is your home worth?
Use our short form to request a valuation of your property.
Request a Valuation

