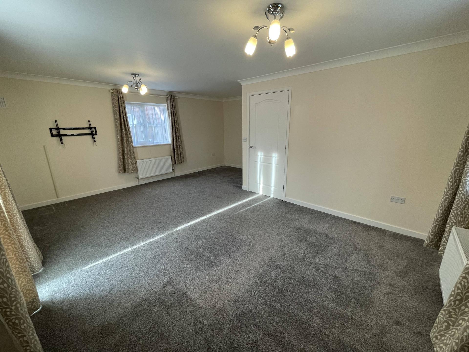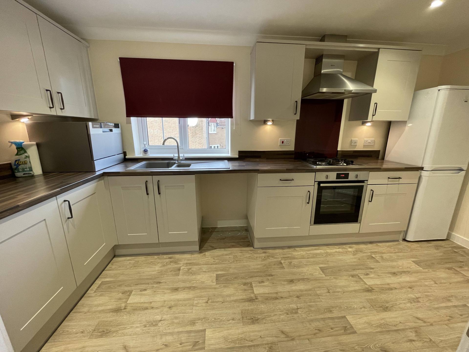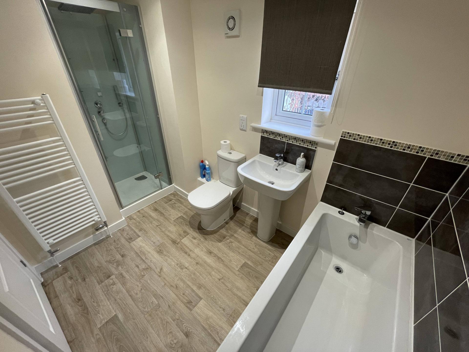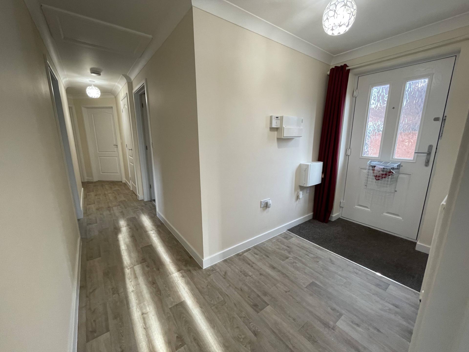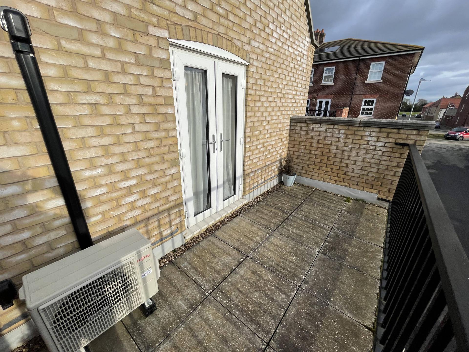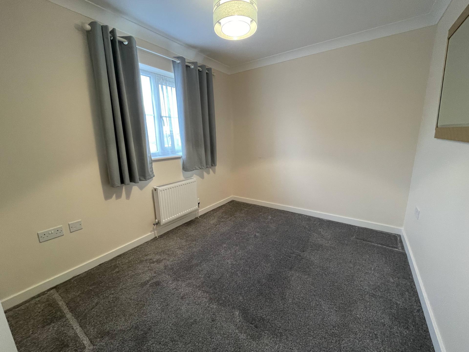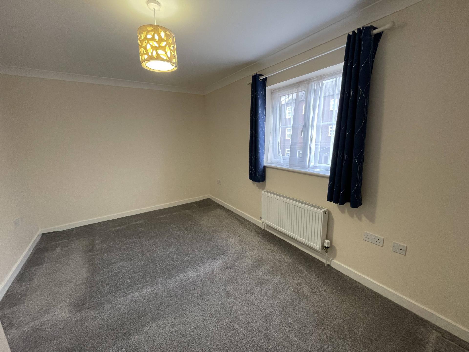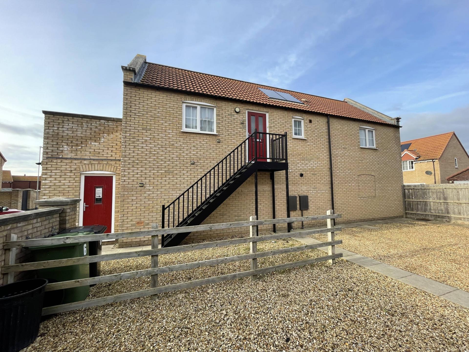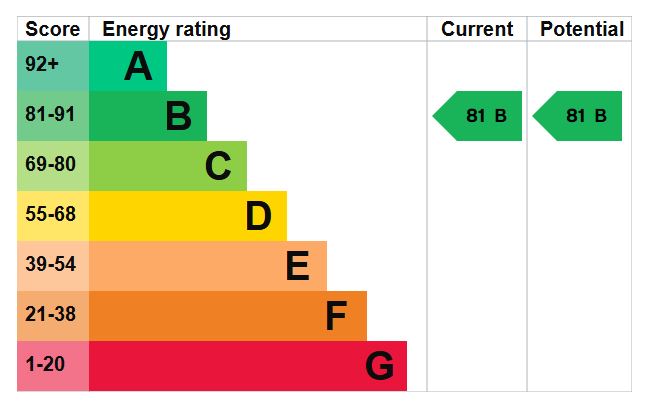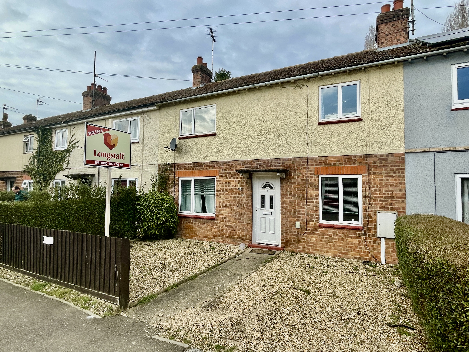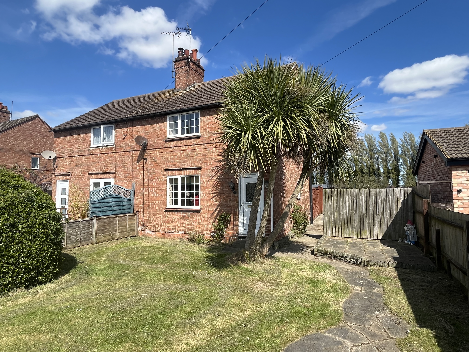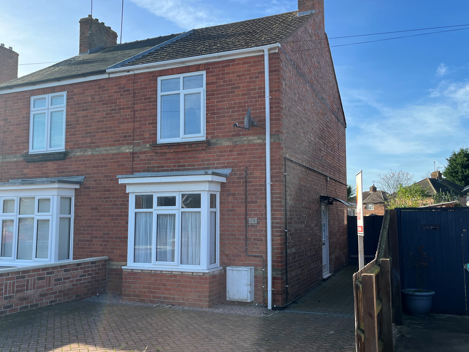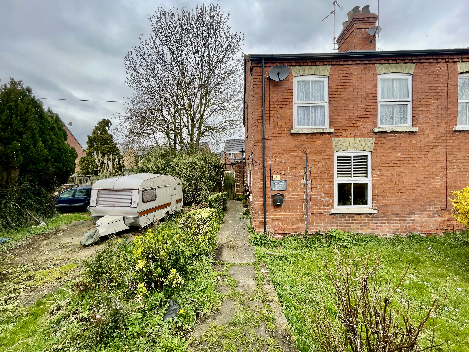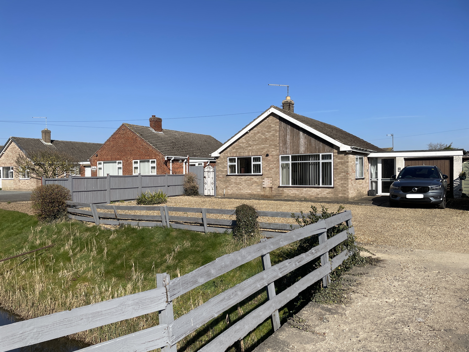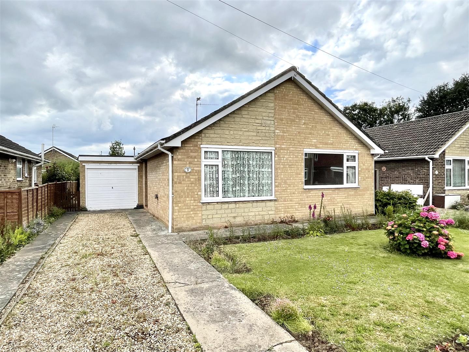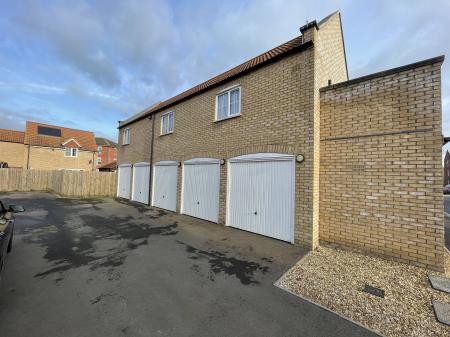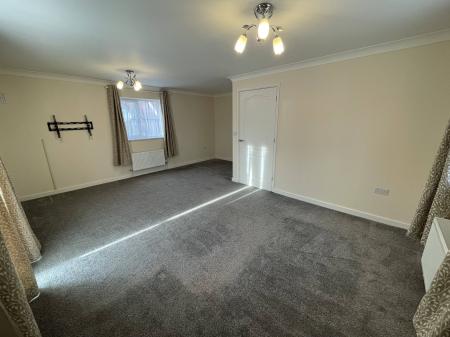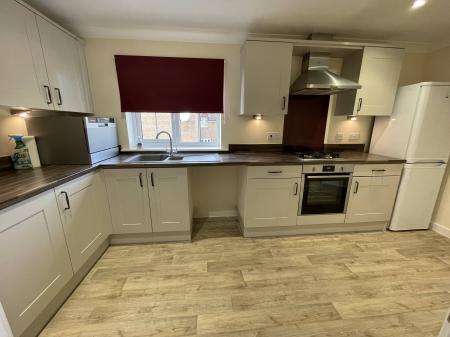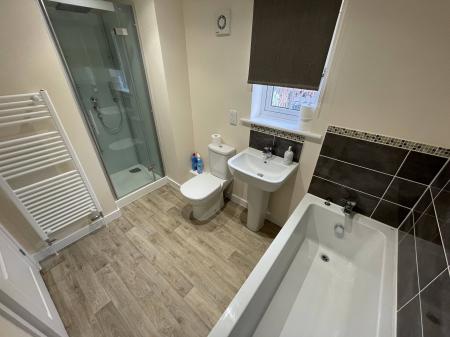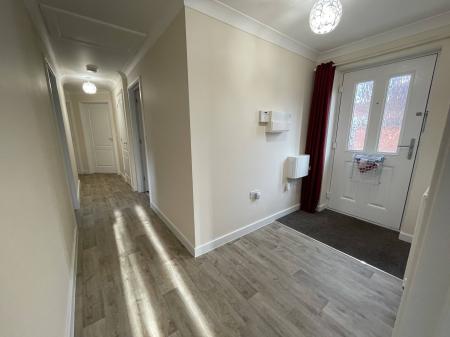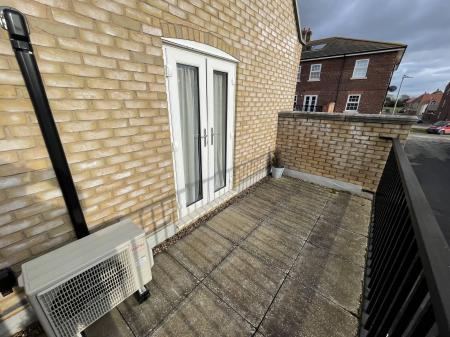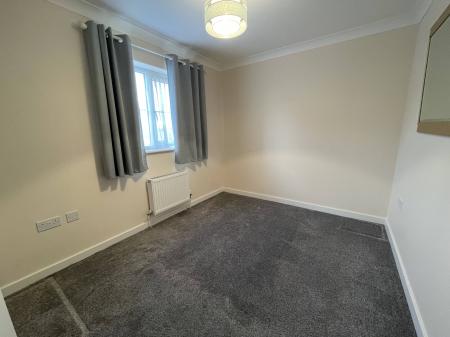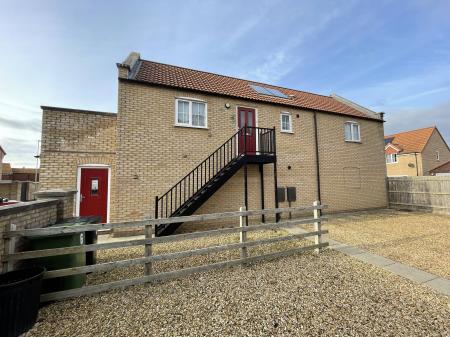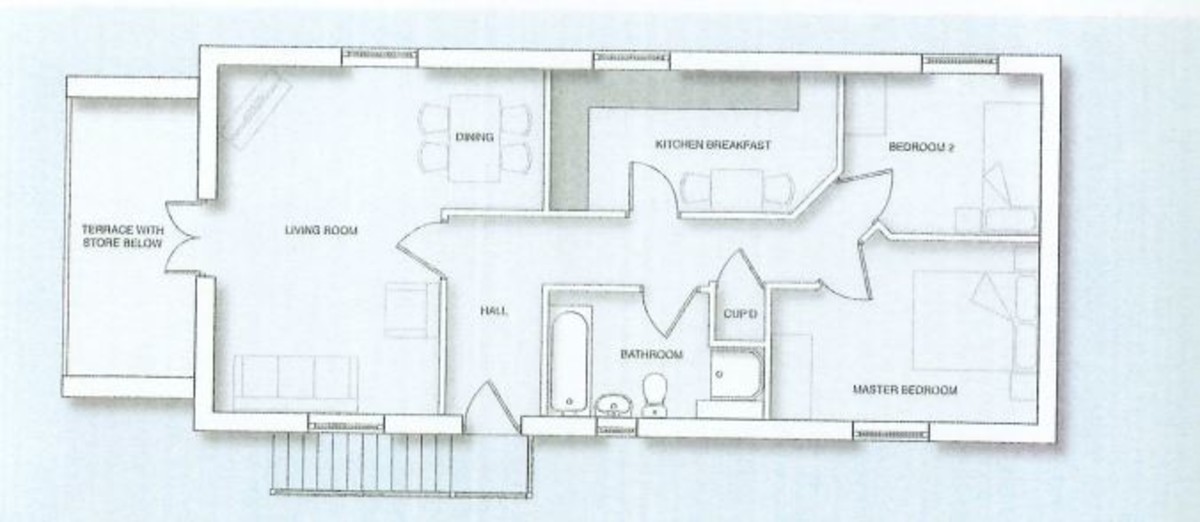- 2 Double Bedrooms
- Allocated Parking and Single Garage
- Gas Central Heating, 2 Solar Panels
- Dishwasher, Air Con Unit and Fridge Freezer included in the sale
- No Chain
2 Bedroom Apartment for sale in Spalding
6 DOYLE LANE Superbly presented Coach House situated on the edge of town. Accommodation comprising entrance hallway, lounge diner, kitchen breakfast room, balcony, 2 double bedrooms, bathroom with four piece suite. Single garage and store room to the ground floor. Allocated parking space. No chain.
ACCOMMODATION Staircase rising to the first floor with external lighting and obscured UPVC double glazed composite door leading into:
ENTRANCE HALLWAY 10' 7" x 22' 2" (3.24m x 6.77m) Skimmed and coved ceiling, 2 centre light points, access to loft space, smoke alarm, wall mounted electric consumer unit, electric meter, BT point, radiator, storage cupboard off with shelving, vinyl plank effect flooring, fitted coat rail, door to:
LOUNGE DINER 17' 7" x 16' 9" (5.36m x 5.13m) UPVC double glazed windows to the front and rear elevations, UPVC double glazed French doors to the side elevation leading on to Balcony, skimmed and coved ceiling, 2 centre light points, 2 double radiators, TV point, central heating controls, fitted Fugitsu air conditioning unit (hot and cold air).
From the Entrance Hallway door leading into:
KITCHEN BREAKFAST ROOM 7' 2" x 14' 10" (2.19m x 4.54m) UPVC double glazed window to the rear elevation, skimmed and coved ceiling, inset LED lighting, double radiator, vinyl plank effect flooring, fitted with a wide range of base and eye level units with work surfaces over, splashbacks, inset one and a quarter bowl sink with mixer tap, plumbing and space for washing machine, space for fridge freezer, integrated Neff gas hob with splashback, Neff stainless steel canopy extractor hood over, integrated Neff stainless steel fan assisted oven, under cabinet lighting, dishwasher.
From the Entrance Hallway into:
BEDROOM 1 6' 5" x 13' 10" (1.98m x 4.22m) UPVC double glazed window to the front elevation, skimmed and coved ceiling, centre light point, double radiator, telephone point, TV point.
BEDROOM 2 8' 1" x 10' 2" (2.47m x 3.10m) UPVC double glazed window to the rear elevation, skimmed and coved ceiling, centre light point, double radiator.
From the Entrance Hallway into:
FAMILY BATHROOM 6' 3" x 10' 11" (1.93m x 3.33m) UPVC obscured double glazed window to the front elevation, skimmed and coved ceiling, inset LED lighting, extractor fan, vinyl plank effect flooring, heated towel rail, shaver point, fitted with a four piece suite comprising low level WC, wash hand basin with mixer tap and tiled splashbacks, bath with mixer tap, fitted shower pod with thermostatic shower, rainfall shower head and further attachment tap.
From the Lounge access is given to:
BALCONY Wrought iron railings.
EXTERIOR The front of the property is mainly laid to gravel with fencing, composite door leading into:
SINGLE GARAGE 8' 2" x 18' 2" (2.51m x 5.56m) Accessed at the rear of the property and is the third garage along. Up and over door, textured ceiling, strip light, electric consumer unit board, power points, wall mounted Ideal gas combination boiler.
STORAGE ROOM 5' 10" x 14' 4" (1.80m x 4.39m) Textured ceiling, centre light point, power points, ideal for freezer or bike storage.
DIRECTIONS Leave Spalding along Winsover Road leading into Bourne Road. At the traffic lights into The Broadway, follow the road down to the roundabout take the second turning into The Circus. Follow the road round and then take a right hand turning into Doyle Lane where the property is on the right hand side.
AMENITIES The property is situated on the western outskirts of Spalding and on the bus route into town. Spalding offers a wide range of facilities including various shops, banks, public houses, restaurants, primary and secondary schools, Churches, sports clubs etc. The Cathedral city of Peterborough is approximately 19 miles to the south and has a fast train link with London's Kings Cross minimum journey time 50 minutes.
LEASEHOLD 999 year lease starting on 1st January 2017
£120pa (subject to increase)
Garage
999 year lease starting on the 1st January 2017
£60pa
Property Ref: 58325_101505015740
Similar Properties
3 Bedroom Terraced House | £181,000
This mid-terrace house is located on Johnson Avenue in the lovely town of Spalding. This delightful property boasts two...
2 Bedroom Semi-Detached House | £179,950
Traditional semi-detached house with oil central heating and UPVC windows. Entrance porch, lounge diner, utility/boiler...
3 Bedroom Semi-Detached House | £179,500
Traditional semi-detached red brick house with block paved driveway/off-road parking, UPVC windows and gas central heati...
Main Road, Deeping St Nicholas
3 Bedroom Semi-Detached House | £188,000
Three bedroom semi-detached property situated in popular village location with accommodation comprising of kitchen, loun...
2 Bedroom Detached Bungalow | £189,950
Detached 2 bedroom bungalow in pleasant non-estate village location convenient for local shops and other amenities. Gas...
2 Bedroom Detached Bungalow | £189,950
This property has 2 bedrooms, a spacious Lounge, a single garage and ample parking space available for up to three vehic...

Longstaff (Spalding)
5 New Road, Spalding, Lincolnshire, PE11 1BS
How much is your home worth?
Use our short form to request a valuation of your property.
Request a Valuation

