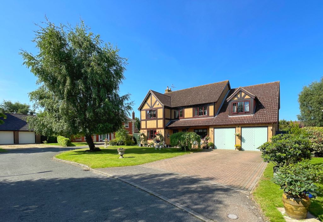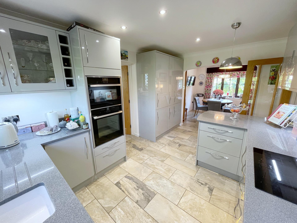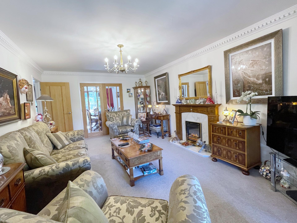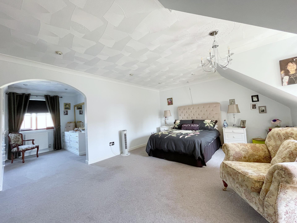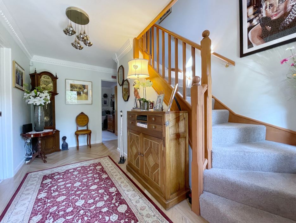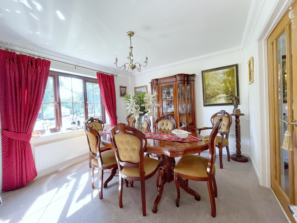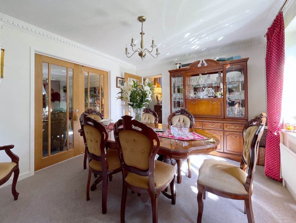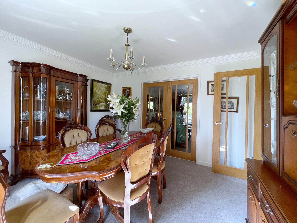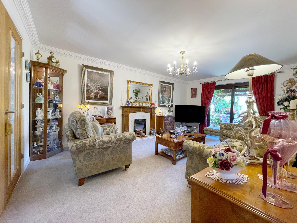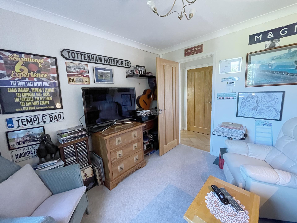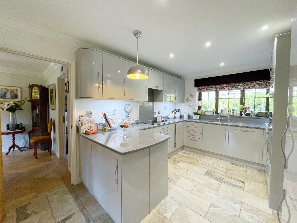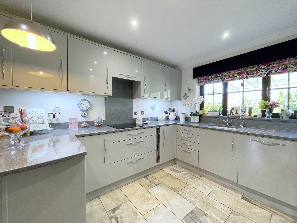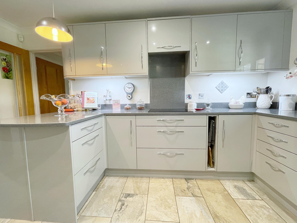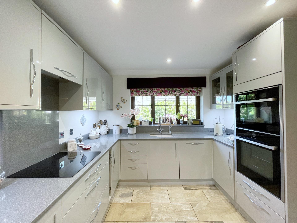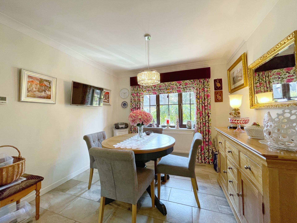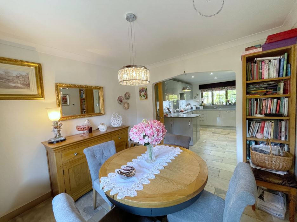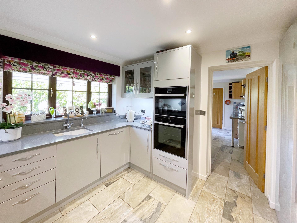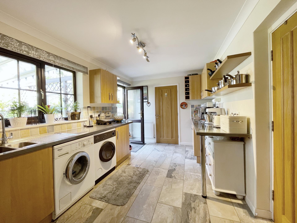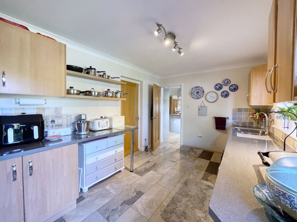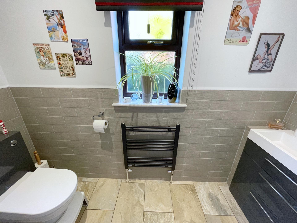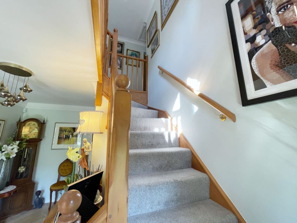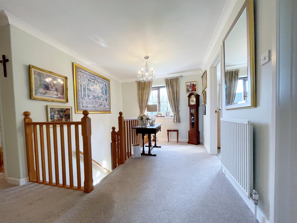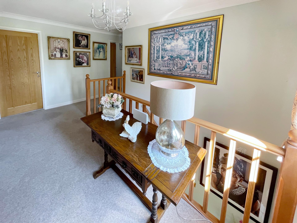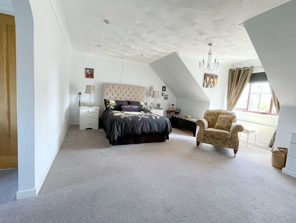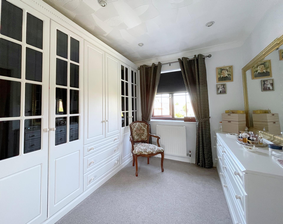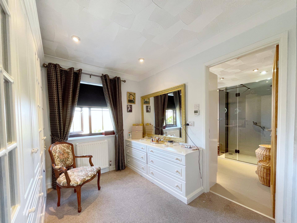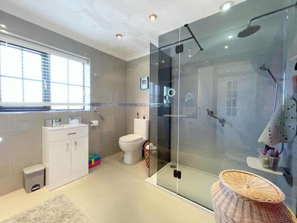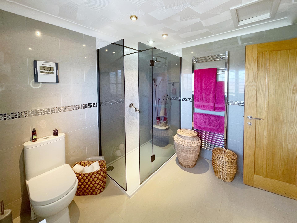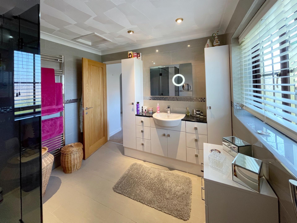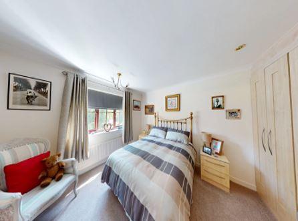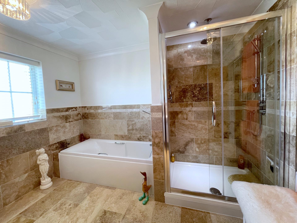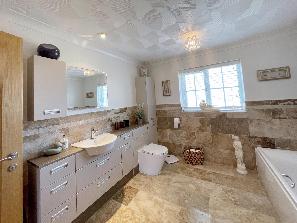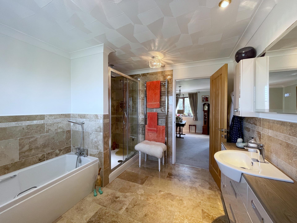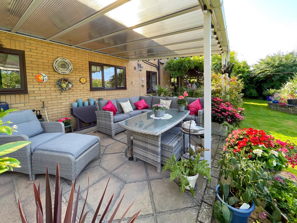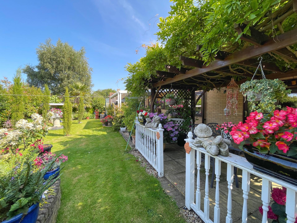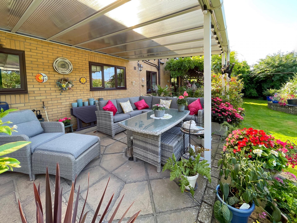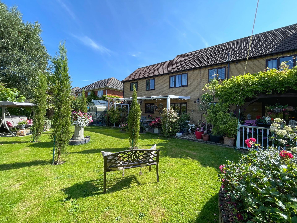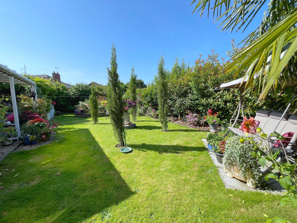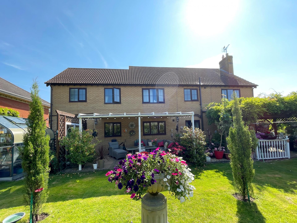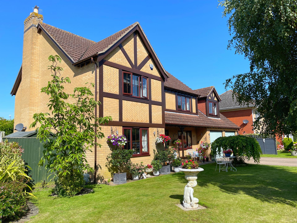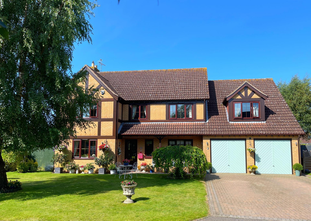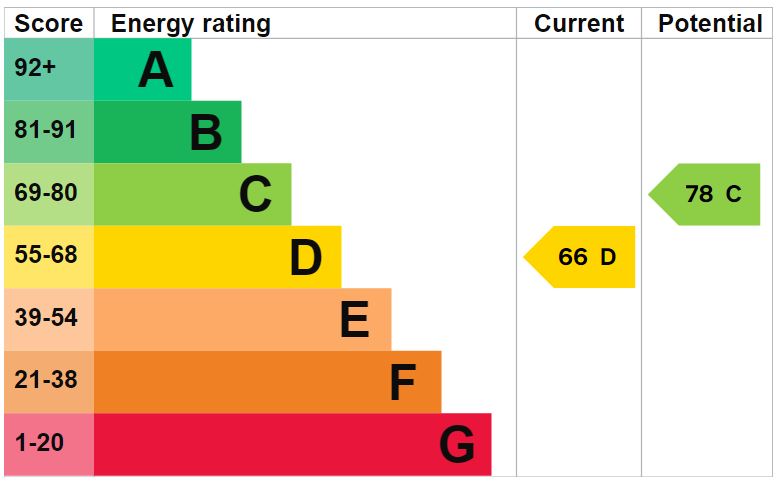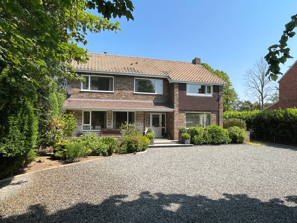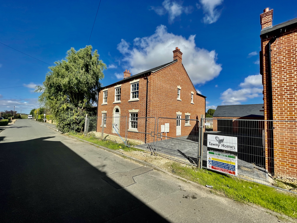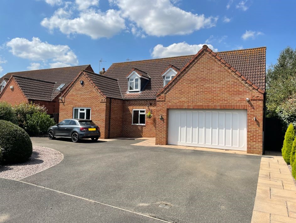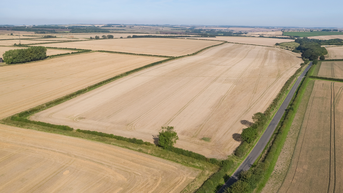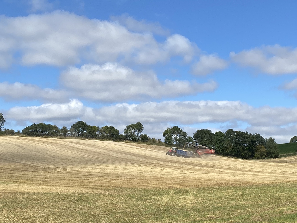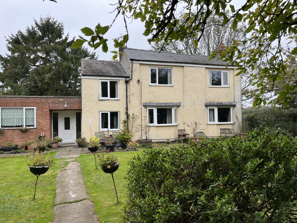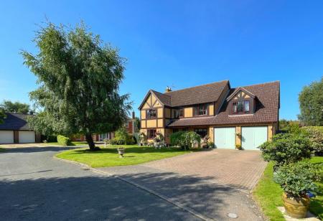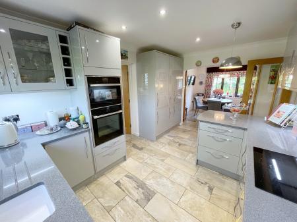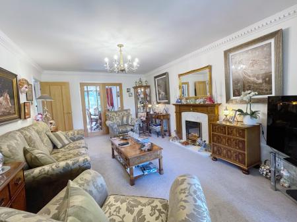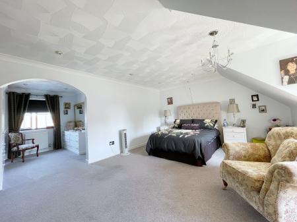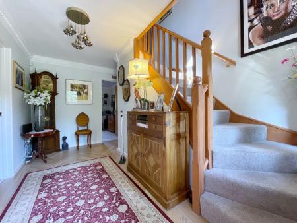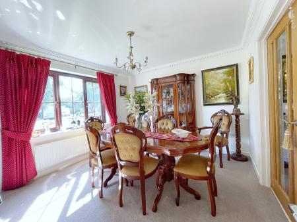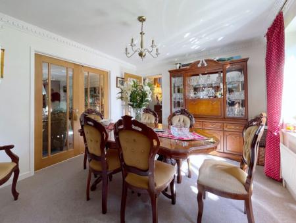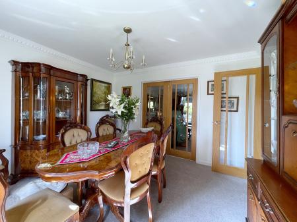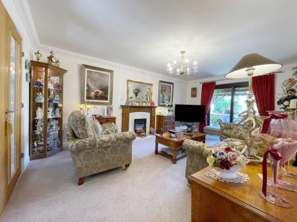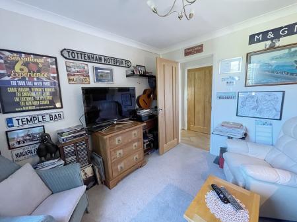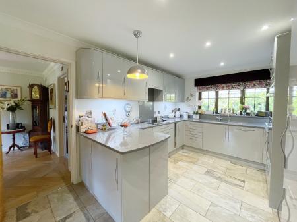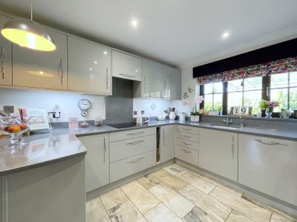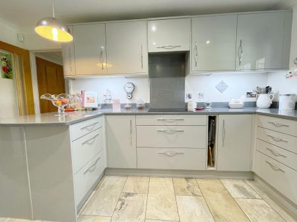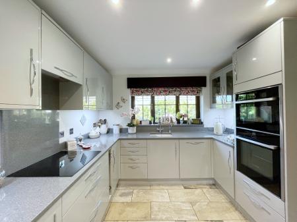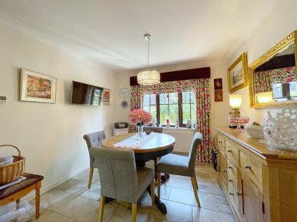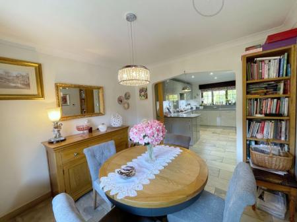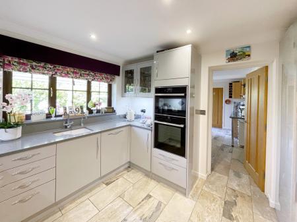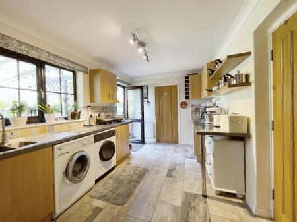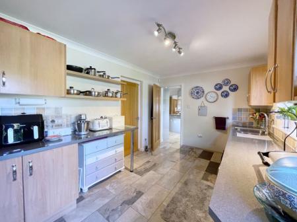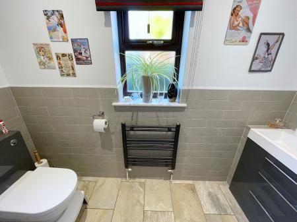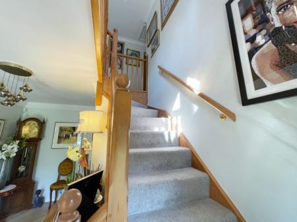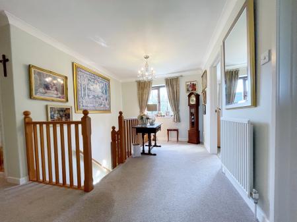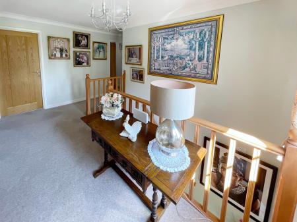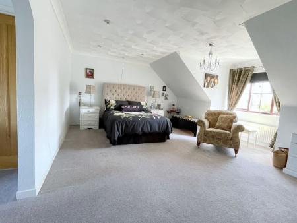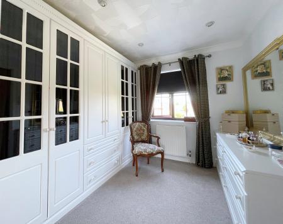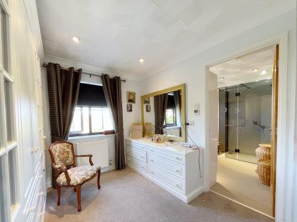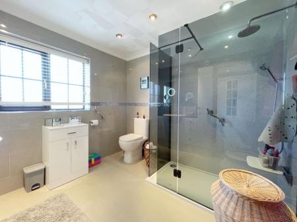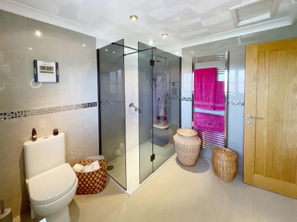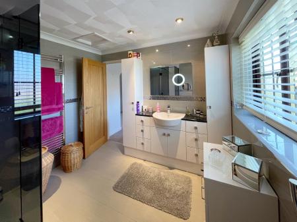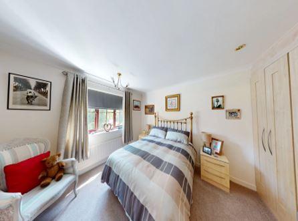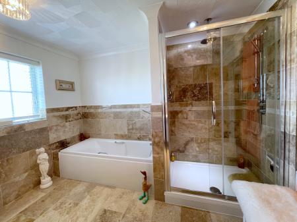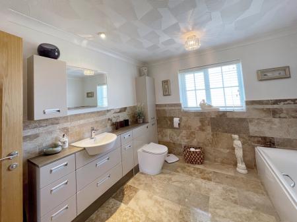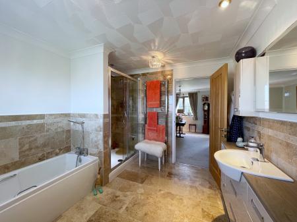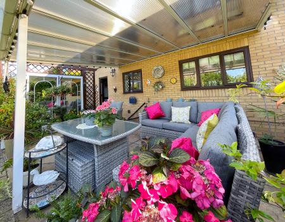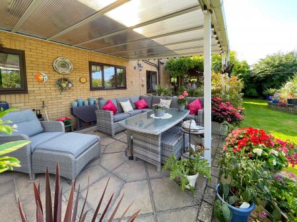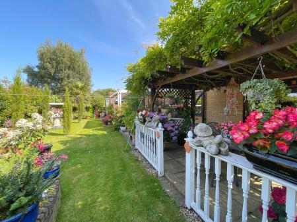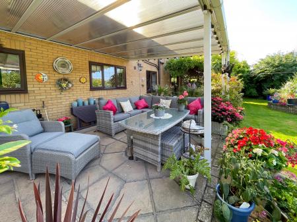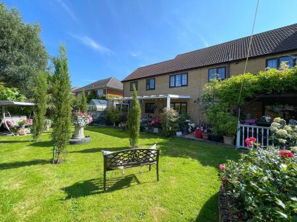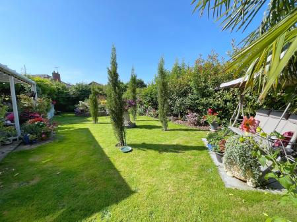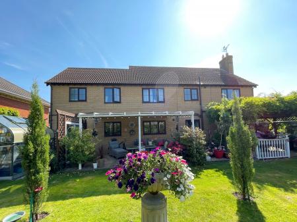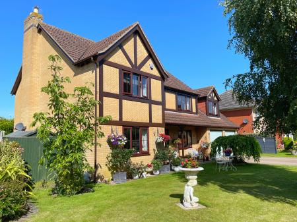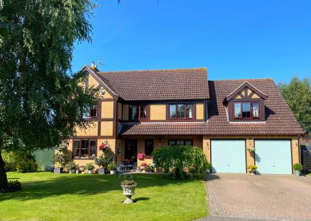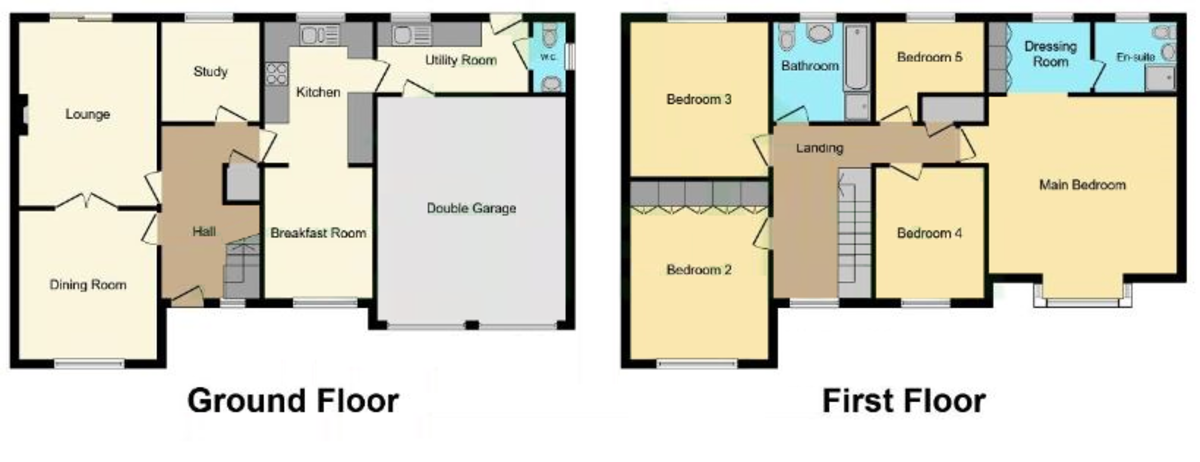- 5 Bedroomed Accommodation
- Well Appointed Throughout
- Double Garage
- Delightful Established Gardens
- No Onward Chain
5 Bedroom Detached House for sale in Spalding
This superb detached family house offers spacious, extremely well appointed accommodation arranged over two floors. The property has been significantly improved by the current owners with new windows and doors, ceramic floor tiles to much of the ground floor accommodation, modern fully fitted kitchen with appliances and new bathroom fitments etc. The accompanying photographs and video tour give some indication as to the quality of the accommodation and accompanied viewings are recommended.
Entrance door leading to:
SPACIOUS RECEPTION HALL An elegant hallway offering a warm welcome to the house with doors arranged off to:
DINING ROOM 12' 0" x 10' 7" (3.66m x 3.25m) plus bay window to the front elevation.
SITTING ROOM 18' 0" x 11' 10" (5.49m x 3.63m) Modern sliding patio doors to the rear, radiator, ceiling light.
STUDY 10' 5" x 9' 4" (3.19m x 2.87m) Window to the rear elevation.
DINING / KITCHEN 23' 11" x 9' 8" (7.31m x 2.95m) Superbly fitted with a range of high quality gloss units comprising multiple base cupboards and drawers, eye level wall cupboards, intermediate wall tiling, built in double oven, hob, cooker hood, dishwasher, window to the rear elevation, attractive ceramic floor tiles.
UTILITY ROOM 13' 9" x 9' 3" (4.20m x 2.82m) Ceramic floor tiles, one and a quarter bowl single drainer sink unit with mixer tap, plumbing and space for washing machine, space for tumble dryer, further appliance space, store cupboards, personnel door to garage.
CLOAKROOM Modern two piece suite comprising low level WC and wash hand basin.
From the Reception Hall the staircase rises to the:
FIRST FLOOR LANDING Access to loft space, window to front elevation. A light and airy space with doors arranged off to:
MASTER BEDROOM 17' 4" x 15' 8" (5.30m x 4.78m)
DRESSING ROOM 8' 11" x 8' 11" (2.72m x 2.72m)
EN SUITE 0' 0" x 0' 0" Large walk-in shower cabinet, wash hand basin, low level WC, tiled walls, tiled floor, obscure glazed window.
BEDROOM 2 12' 4" x 11' 10" (3.78m x 3.63m) UPVC window, radiator.
BEDROOM 3 14' 5" x 12' 0" (4.40m x 3.66m) UPVC window, radiator.
BEDROOM 4 10' 0" x 9' 6" (3.05m x 2.92m) UPVC window, radiator.
BEDROOM 5 10' 5" x 9' 8" (3.19m x 2.95m) UPVC window, radiator.
BATHROOM 11' 2" x 9' 6" (3.41m x 2.91m) Fully re-fitted with bath, shower cabinet, wash hand basin, low level WC, bluetooth mirror with lighting, fully tiled walls, tiled floor, obscure glazed window.
EXTERIOR Large block paved driveway, open plan lawned frontage with stocked borders.
INTEGRAL DOUBLE GARAGE 18' 0" x 18' 0" (5.50m x 5.50m) With up and over doors, personnel door, power and lighting. Gated access leading round to the rear.
REAR GARDEN With delightful established gardens, extremely private with lawns, raised planters, stocked borders, a variety of trees, shrubs, plants and flowers, patio areas and delightful pergola / seating area with covered roof (see photographs) providing a delightful outdoor entertaining area.
DIRECTIONS From the Agents Offices proceed along New Road, turn left at the traffic lights into Pinchbeck Road, continue straight on at two sets of traffic lights and then take a left hand turning at the third set into Woolram Wygate. Continue over the level crossing take a left hand turning into the original part of Woolram Wygate and Wygate Meadows is a cul-de-sac on the right hand side.
AMENITIES Local schools, shops and other facilities within easy walking distance along with the town centre with a comprehensive range of shopping, banking, leisure, commercial and educational facilities etc. Spalding also has bus and railway stations with onwards access to Peterborough. Peterborough has a fast train link with London's Kings Cross minimum journey time 46 minutes.
Important information
Property Ref: 58325_101505015362
Similar Properties
3 Bedroom Detached House | £475,000
Stunning individual detached house in convenient central village location with extensive off-road parking, delightful pr...
4 Bedroom Detached House | £475,000
2 Brand New Executive 'Georgian Style' Detached Houses, individually designed and built to a high specification. Spaciou...
4 Bedroom Chalet | £475,000
Unique executive detached property situated close to the town centre. Accommodation comprising entrance hallway, open pl...
Arable Land at Binbrook Lane Ludford
Land | Guide Price £490,000
Land known as ‘Land Lying to the West of Binbrook Lane’ close to the village of Ludford, comprising of approximately 51....
Land | Guide Price £495,000
57.37 ACRES (23.22 HECTARES) OR THEREABOUTS OF GRADE 3 ARABLE FARMLAND SITUATED TO THE WEST OFBINBROOK LANE, THORPE TOP,...
Sly's Farm, South Drove, Spalding Common
4 Bedroom Detached House | Guide Price £495,000
Traditional detached house in need of some refurbishment. Total site area approximately 2.3 acres (subject to survey), r...

Longstaff (Spalding)
5 New Road, Spalding, Lincolnshire, PE11 1BS
How much is your home worth?
Use our short form to request a valuation of your property.
Request a Valuation
