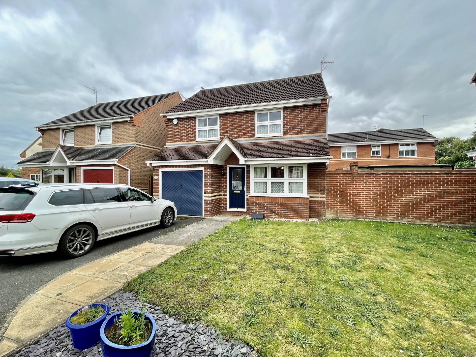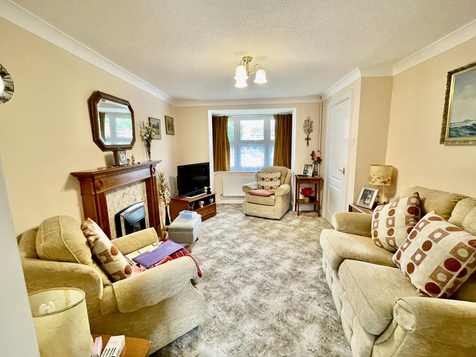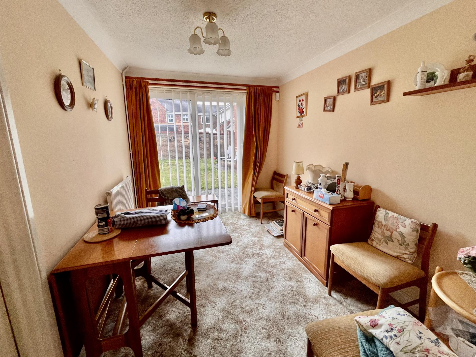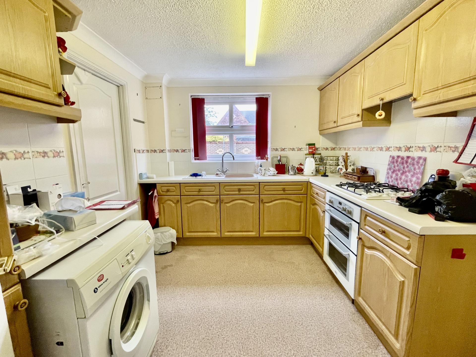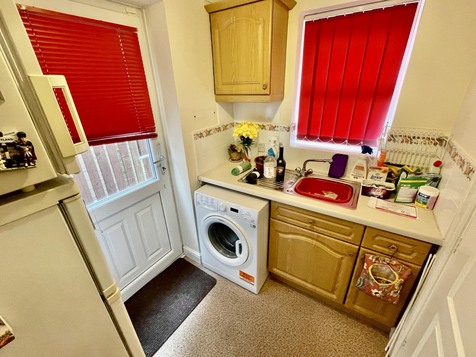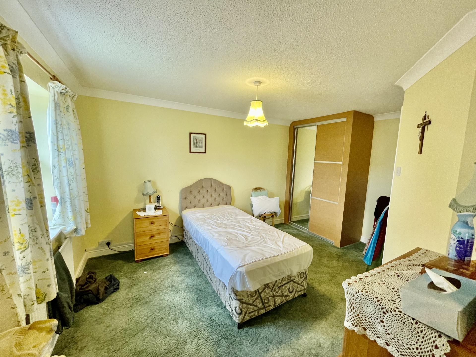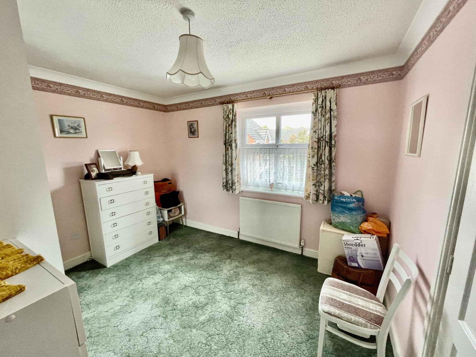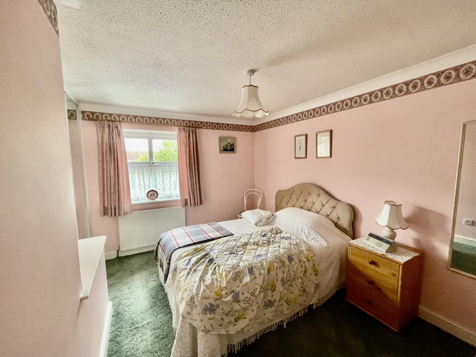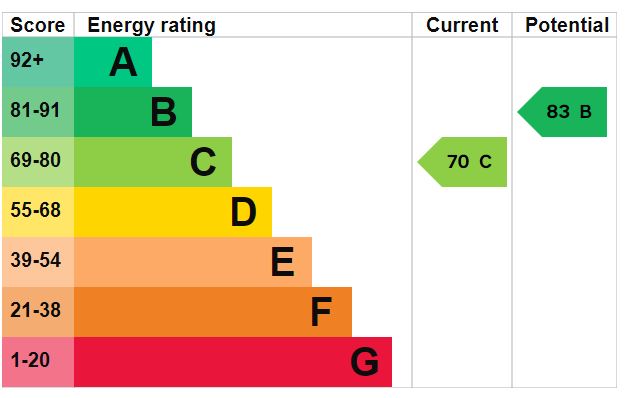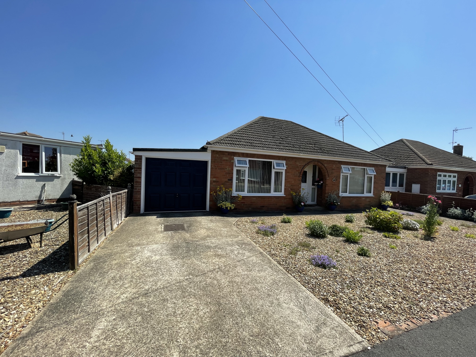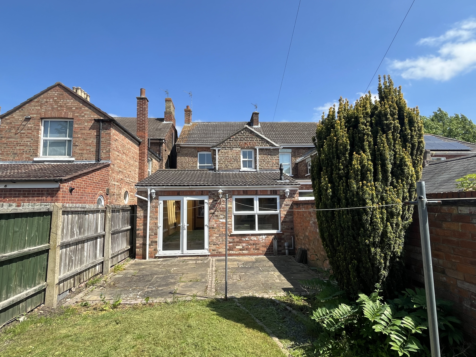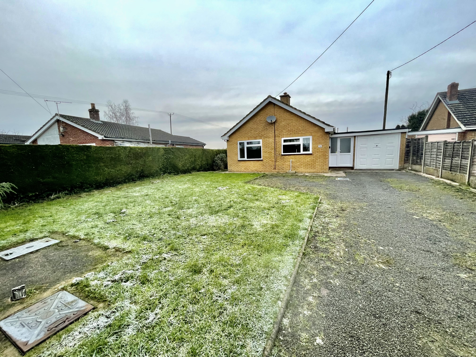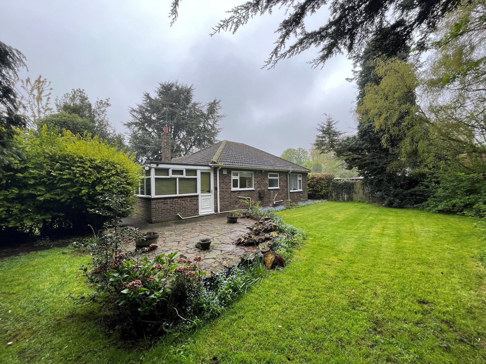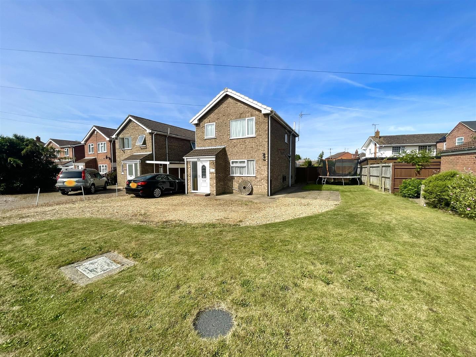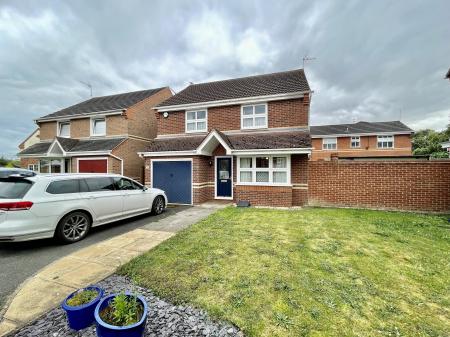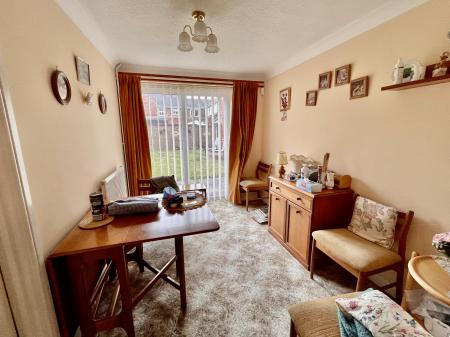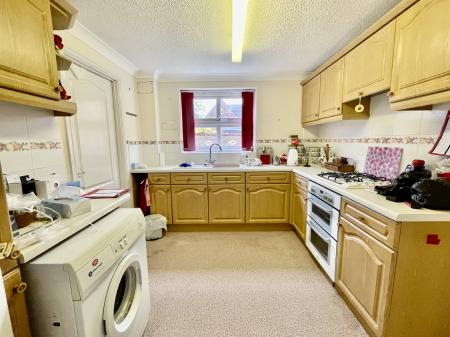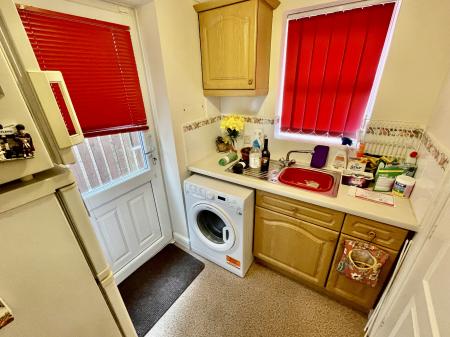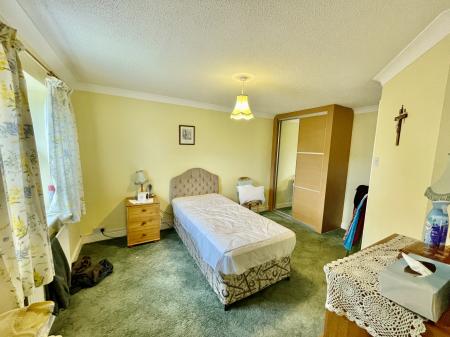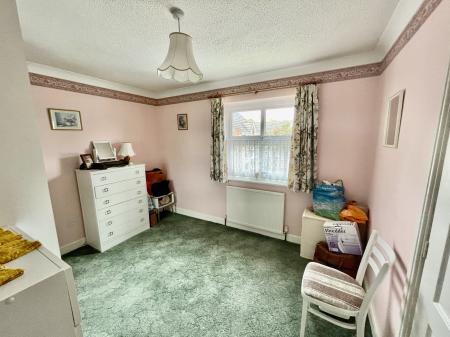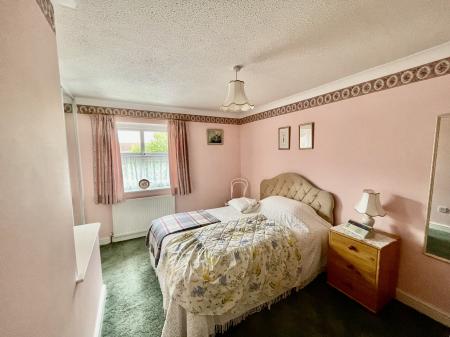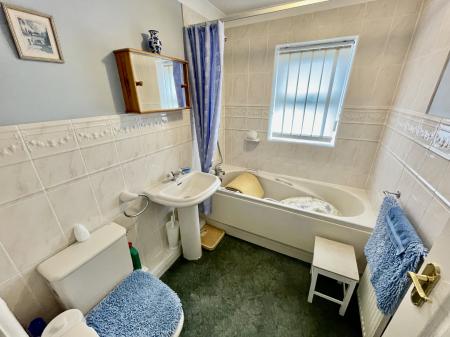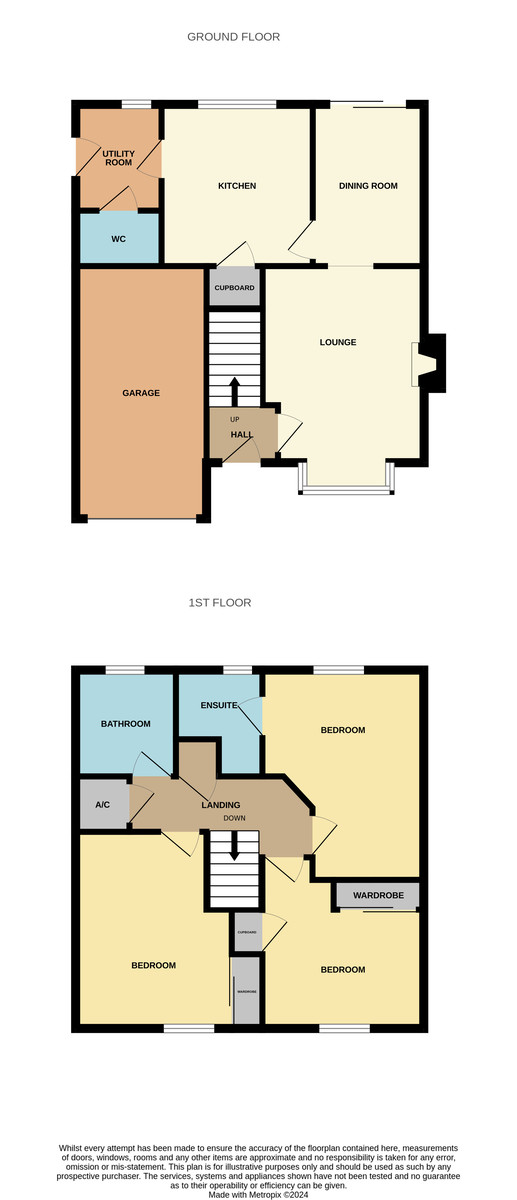- Spacious 3 Bedroom Detached House
- No Chain
- Gas Central Heating
- Off Road Parking and Garage
- Viewing Recommended
3 Bedroom Detached House for sale in Spalding
ACCOMMODATION Storm porch with lighting and composite leaded obscured double glazed door into:
ENTRANCE LOBBY 4' 1" x 5' 1" (1.25m x 1.56m) Coved and textured ceiling, centre light point, smoke alarm, radiator, staircase rising to first floor, door into:
LOUNGE 10' 8" x 15' 5" (3.27m x 4.72m) UPVC double glazed bay window to the front elevation, coved and textured ceiling, centre light point, double radiator, TV point, telephone point, feature fireplace with wooden surround and marble insert and hearth with fitted coal effect gas fire, square arch into:
DINING ROOM 7' 8" x 10' 4" (2.36m x 3.15m) UPVC double glazed French doors to the rear elevation, coved and textured ceiling, centre light point, radiator, door into:
KITCHEN 9' 1" x 10' 4" (2.77m x 3.17m) UPVC double glazed window to the rear elevation, coved and textured ceiling, strip light, fitted with a wide range of base and eye level units with work surfaces, tiled splashbacks, inset sink with mixer tap, integrated Whirlpool gas hob, integrated Belling double fan assisted electric oven, extractor hood over.
UNERSTAIRS CUPBOARD Coat rail.
From the Kitchen a door leads into:
UTILITY ROOM 7' 2" x 5' 4" (2.19m x 1.65m) UPVC double glazed window to the rear elevation, UPVC double glazed door to the side elevation, coved and textured ceiling, centre light point, radiator, fitted base and eye level units, tiled splashbacks, inset stainless steel sink with mixer tap, plumbing and space for washing machine, space for fridge freezer, door into:
CLOAKROOM 2' 8" x 6' 0" (0.83m x 1.85m) Obscure UPVC double glazed window to the side elevation, coved and textured ceiling, centre light point, radiator, fitted with a two piece suite comprising low level WC and wash hand basin with taps with wall mirror over.
From the Entrance Lobby the staircase rises to:
FIRST FLOOR GALLERIED LANDING 5' 2" x 10' 10" (1.60m x 3.31m) Coved and textured ceiling, centre light point, radiator, smoke alarm, storage cupboard off housing hot water cylinder with slatted shelving and central heating controls, further cupboard off with hanging rail, shelving and alarm controls. Door into:
MASTER BEDROOM 11' 0" x 13' 10" (3.36m x 4.22m) UPVC double glazed window to the rear elevation, coved and textured ceiling, centre light point, radiator, fitted wardrobe with mirror door, TV point.
EN-SUITE 4' 9" x 5' 9" (1.46m x 1.76m) Obscured UPVC double glazed window to the rear elevation, coved and textured ceiling, centre light point, double radiator, fitted with a three piece suite comprising low level WC, pedestal wash hand basin with taps with shaver point and medicine cabinet over, fully tiled shower cubicle with fitted thermostatic shower over.
BEDROOM 2 10' 10" x 11' 5" (3.31m x 3.48m) UPVC double glazed window to the front elevation, coved and textured ceiling, centre light point, access to loft space, radiator, TV point, fitted wardrobe with sliding doors, hanging rail and shelving, further fitted wardrobe into recess with hanging rail and shelving.
BEDROOM 3 9' 4" x 13' 3" (2.85m x 4.04m) UPVC double glazed window to the front elevation, fitted wardrobes into recess with hanging rail and shelving, radiator, TV point.
FAMILY BATHROOM 5' 8" x 7' 6" (1.75m x 2.30m) Obscured UPVC double glazed window to the rear elevation, coved and textured ceiling, centre light point, extractor fan, radiator, part tiled walls, fitted with a three piece suite comprising low level WC, pedestal wash hand basin with mixer tap, bath with mixer tap and shower attachment tap over.
EXTERIOR Shared driveway leading onto a tarmacadam driveway. The front garden is laid to lawn.
INTEGRAL GARAGE 8' 11" x 17' 5" (2.73m x 5.31m) Up and over door, skimmed ceiling, electric consumer unit board, wall mounted gas boiler, power points.
Wrought iron gated access to the side to further wooden gate into:
REAR GARDEN Cold water tap, wall to the side and rear elevation, patio area, lawn with wide range of mature shrub and tree borders, wooden garden shed.
DIRECTIONS From the centre of Spalding proceed in a westerly direction along Winsover Road and after passing the level crossing turn immediately right into Park Road. Continue for around 500 yards taking the second right hand turning into Jubilee Close.
AMENITIES The centre of Spalding is within half a mile of the property and offers a full range of shopping, banking, leisure, commercial, educational and medical facilities along with bus and railway stations (Peterborough 30 minutes by train). The cathedral city of Peterborough is 18 miles to the south and offers a fast train link with London's Kings Cross minimum journey time 50 minutes and easy access on to the A1.
Property Ref: 58325_101505015341
Similar Properties
2 Bedroom Detached Bungalow | £230,000
Deceptively spacious two bedroom detached bungalow situated in a close to town location with accommodation comprising of...
The Crescent, Spalding, PE11 1AF
Restaurant | Offers in region of £230,000
** Town Centre Restaurant premises – covers for 40 - Property provides accommodation on Ground and First floors, with Ba...
3 Bedroom Semi-Detached House | £229,950
Elegant bay fronted late Victorian end terraced villa in central town location with enclosed gardens and double garage....
2 Bedroom Detached Bungalow | £232,000
Well presented 2 bedroom detached bungalow situated in a village location. Accommodation comprising entrance lobby, laun...
2 Bedroom Detached Bungalow | £235,000
Detached 2 bedroom bungalow in favoured village location. Generous sized gardens with potential for further development...
3 Bedroom Detached House | £235,000
Situated in the charming village of Whaplode, Spalding, this delightful detached house on Church Gate is a true gem wait...

Longstaff (Spalding)
5 New Road, Spalding, Lincolnshire, PE11 1BS
How much is your home worth?
Use our short form to request a valuation of your property.
Request a Valuation
