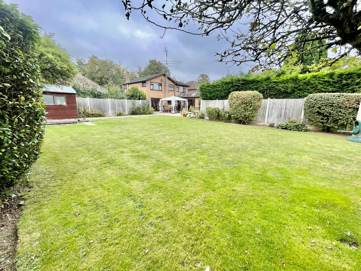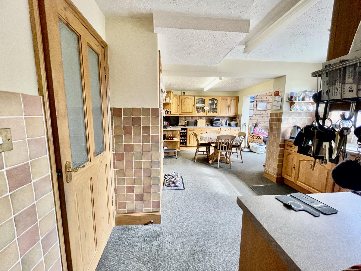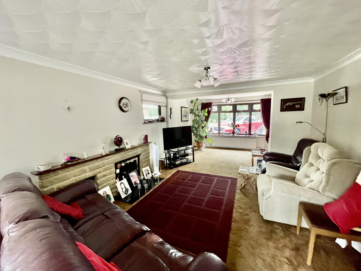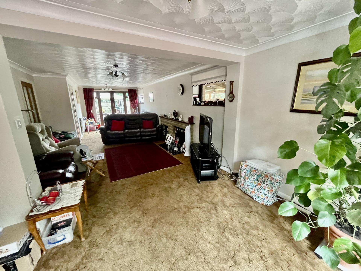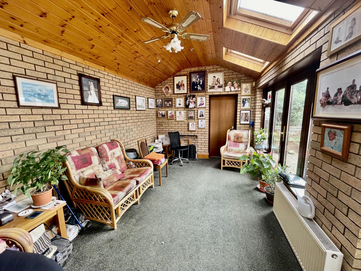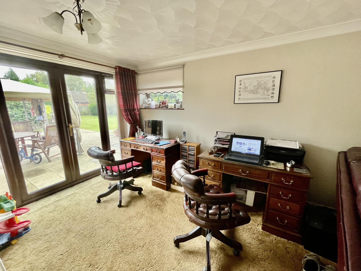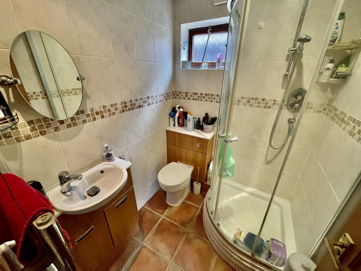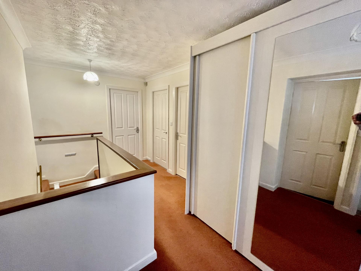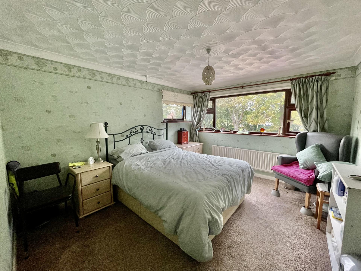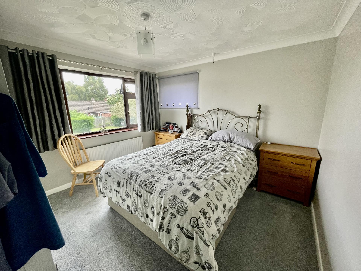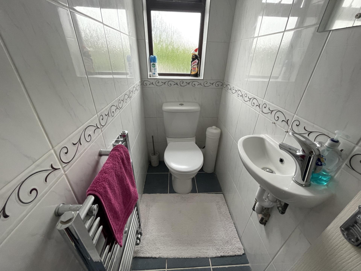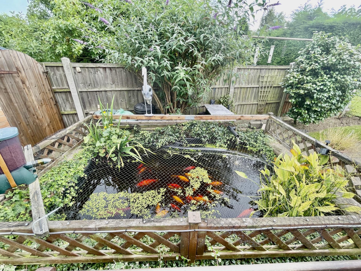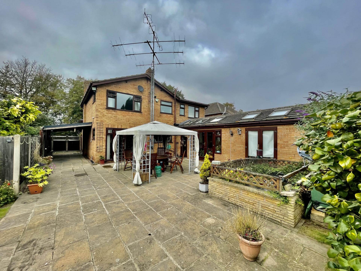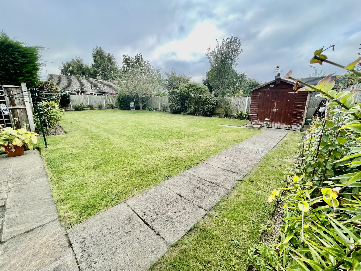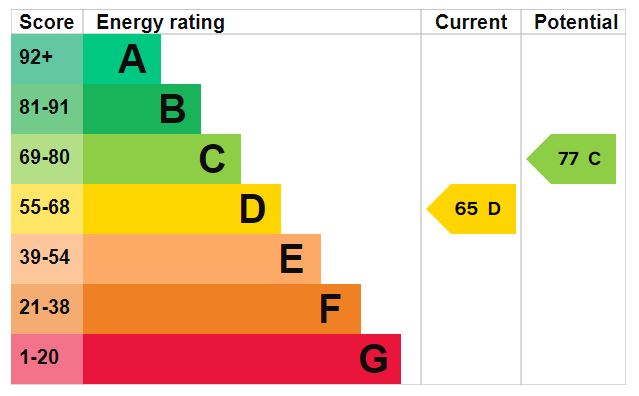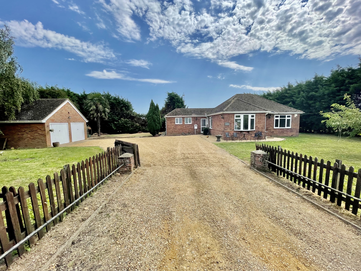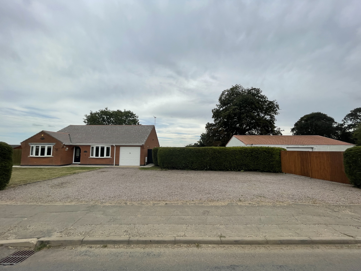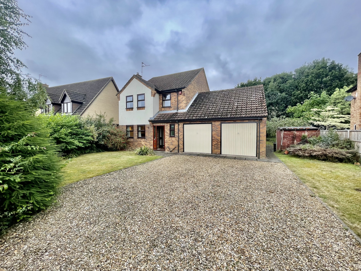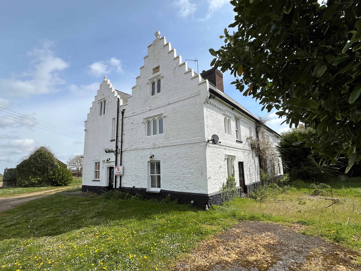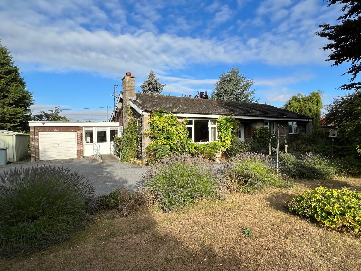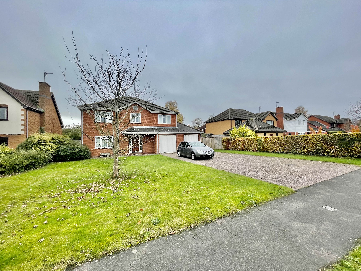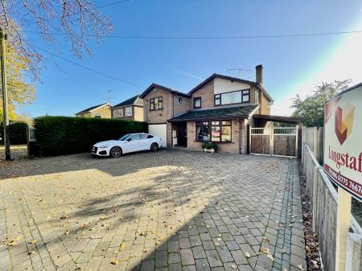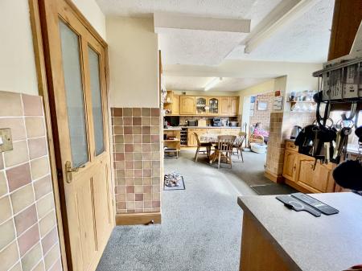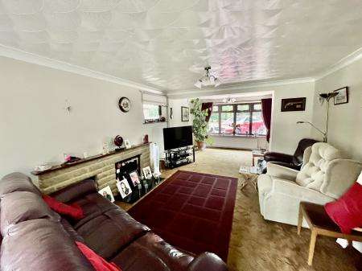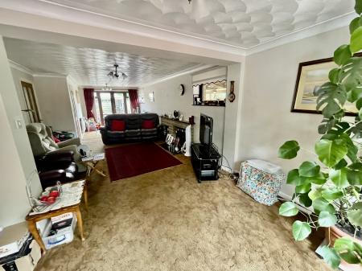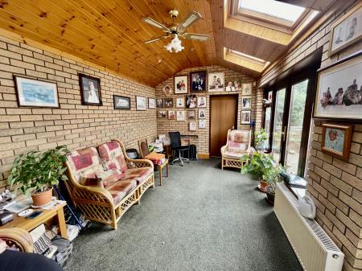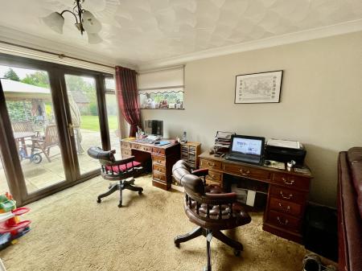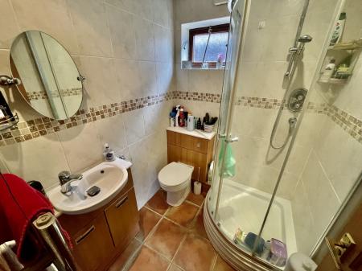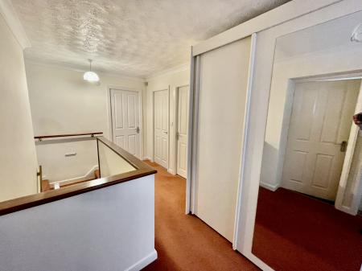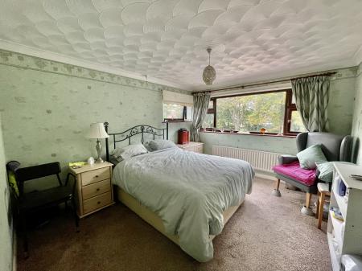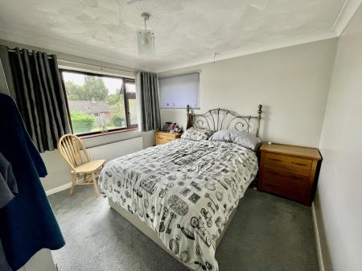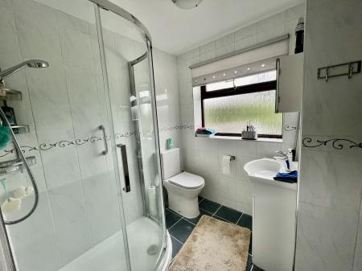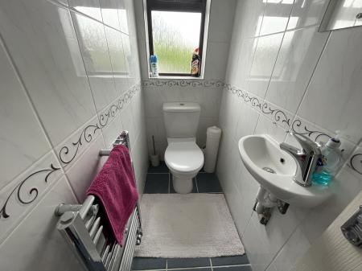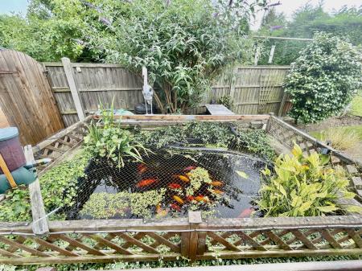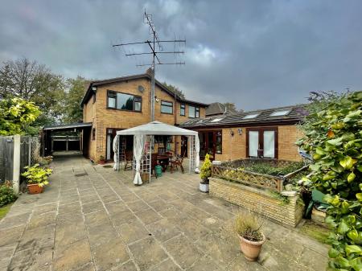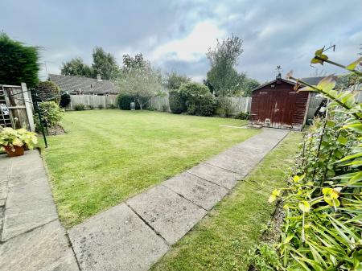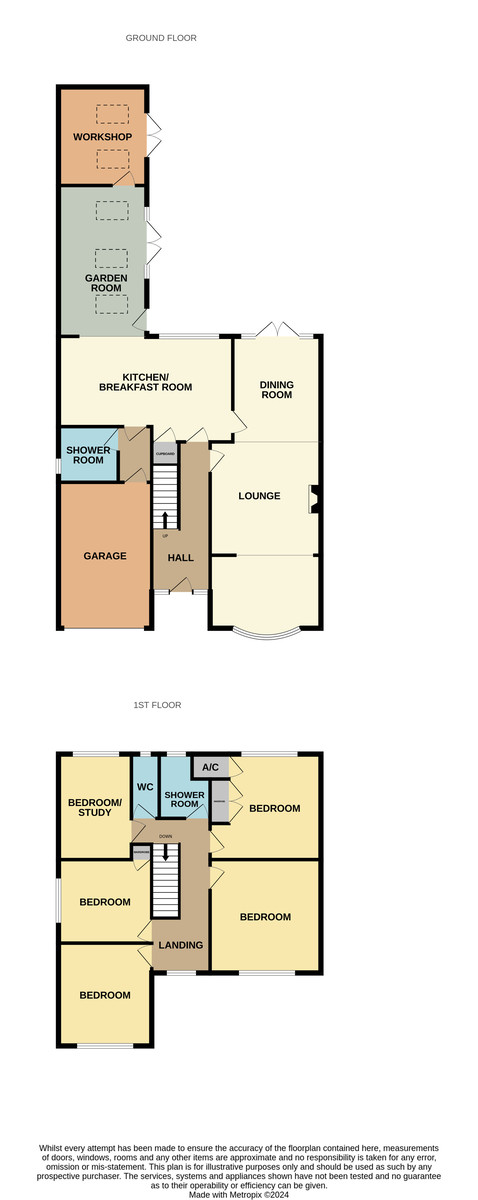- 5 Bedrooms
- Open Plan Kitchen Diner
- Generous Sized Rear Garden
- Ample Off-Road Parking
- No Chain
5 Bedroom Detached House for sale in Spalding
ACCOMMODATION Open porch with obscured leaded UPVC double glazed door with matching obscured leaded double glazed panels to both side elevations leading into:
ENTRANCE HALLWAY 6' 0" x 18' 8" (1.84m x 5.69m) Coved and textured ceiling, 2 centre light points, radiator, BT point, alarm controls, staircase rising to first floor, door into Kitchen Diner, door into:
FORMAL LOUNGE 34' 5" x 12' 4" (10.51m x 3.76m) UPVC double glazed bay window to the front elevation, UPVC double glazed French doors to the rear elevation with matching full length glazed panels to both sides, 2 UPVC double glazed windows to the side elevation, double radiator, single radiator, TV point, coved and textured ceiling, 3 centre light points, feature brick fireplace with wooden mantle and marble hearth with fitted coal effect gas fire, door into:
OPEN PLAN KITCHEN DINER 10' 3" x 19' 11" (3.14m x 6.09m) UPVC double glazed window to the rear elevation, textured ceiling, 2 centre light points, double radiator, understairs storage cupboard off with coat rail, smoke alarm, fitted with a wide range of base and eye level units with work surfaces over, tiled splashbacks, further display unit cabinets, under cabinet lighting, integrated Hotpoint dishwasher, freestanding Hotpoint gas cooker, integrated fridge, square arch into:
GARDEN ROOM 10' 2" x 16' 6" (3.11m x 5.05m) UPVC double glazed French doors to the side elevation with matching windows to both sides, UPVC double glazed door to the side elevation, vaulted ceiling, inset LED lighting, central fan light, 2 double radiators, 3 Velux windows, door into:
STUDY 10' 1" x 11' 8" (3.08m x 3.56m) Vaulted ceiling, centre light point, 2 Velux windows, UPVC double glazed French doors to the side elevation, fitted sink with hot and cold water, power points, double radiator.
From the Kitchen Diner a part glazed door leads into:
INNER HALLWAY 4' 3" x 5' 5" (1.32m x 1.66m) Textured ceiling, centre light point, tiled flooring, radiator, coat rail, fitted shelving, door into Garage and door into:
SHOWER ROOM 5' 2" x 5' 10" (1.59m x 1.79m) Glazed window to the side elevation, skimmed ceiling, inset LED lighting, tiled walls, tiled floor, stainless steel heated towel rail, fitted with a three piece suite comprising low level WC, wash hand basin with mixer tap fitted into vanity unit with storage below and mirror over, fully tiled corner shower cubicle with fitted thermostatic shower.
From the Entrance Hallway the staircase rises to:
GALLERIED LANDING 11' 5" x 17' 1" (3.48m x 5.23m) UPVC double glazed window to the front elevation, coved and textured ceiling, 2 centre light points, double radiator, smoke alarm, door into:
MASTER BEDROOM 10' 11" x 12' 10" (3.34m x 3.92m) UPVC double glazed window to the front and side elevations, radiator, coved and textured ceiling, centre light point.
BEDROOM 2 10' 10" x 12' 9" (3.31m x 3.90m) UPVC double glazed window to the front elevation, skimmed and coved ceiling, centre light point, double radiator, porthole UPVC double glazed window to the side elevation.
BEDROOM 3 11' 0" x 11' 1" (3.36m x 3.38m) UPVC double glazed window to the rear and side elevations, coved and textured ceiling, centre light point, access to loft space, radiator, storage cupboard off housing Viessman gas boiler and hot water cylinder. Fitted double door wardrobe with hanging rail and shelving.
BEDROOM 4 7' 6" x 11' 9" (2.29m x 3.60m) UPVC double glazed window to the rear elevation, coved and textured ceiling, centre light point, double radiator, access to loft space, solid metal door (for security purposes).
BEDROOM 5 8' 0" x 10' 6" (2.46m x 3.21m) UPVC double glazed window to the side elevation, skimmed and coved ceiling, centre light point, double radiator, fitted wardrobe into recess.
SHOWER ROOM 7' 6" x 6' 7" (2.30m x 2.02m) Obscured UPVC double glazed window to the rear elevation, skimmed ceiling, centre light point, fully tiled walls, tiled floor, stainless steel heated towel rail, fitted with a three piece suite comprising low level WC, wash hand basin with mixer tap fitted into vanity unit with storage below and medicine cabinet over, fully tiled shower cubicle with fitted thermostatic shower.
SEPARATE CLOAKROOM 2' 9" x 6' 9" (0.86m x 2.06m) Obscured UPVC double glazed window to the rear elevation, textured ceiling, centre light point, fully tiled walls, tiled floor, stainless steel heated towel rail, fitted with a two piece suite comprising low level WC and wash hand basin with mixer tap.
EXTERIOR Extensive block paved driveway providing multiple off-road parking for vehicles.
Double steel gates to the side garden leading to the rear of the property.
INTEGRAL GARAGE 10' 9" x 17' 7" (3.30m x 5.38m) Electric up and over door, skimmed ceiling, centre strip light, shelving, power points, plumbing for washing machine, space for fridge freezer, electric consumer unit board, circuit box for alarm system.
To the side of the property there is a:
COVERED CAR PORT External lighting, leading on to a flagstone patio area, cold water tap, 2 power sockets, raised fishpond with pump and filter system.
REAR GARDEN Extensive lawned area with a wide range of shrubs and trees, paved pathways, wooden garden shed, fenced boundaries to both sides and to the rear elevations.
DIRECTIONS From the Agents offices proceed along New Road to the traffic lights turn left into Pinchbeck Road, continue straight on at the first set of lights and then at the next set turn right into West Elloe Avenue. Proceed down the road and the property is situated on the right hand side.
AMENITIES The town centre is within easy walking distance as is the Munro Medical Centre and Johnson Community Hospital. Spalding offers a full range of shopping, banking, leisure, commercial, educational and medical facilities along with bus and railway stations.
Important information
Property Ref: 58325_101505014680
Similar Properties
Holbeach Drove Gate, Holbeach Drove
4 Bedroom Detached Bungalow | £385,000
Superbly presented, detached bungalow, situated in a semi-rural location. Fully renovated to a high standard with accomm...
3 Bedroom Detached Bungalow | £385,000
Immaculately presented spacious detached bungalow built in 1999. Generous sized gardens, ample off-road parking, worksho...
4 Bedroom Detached House | £381,950
Four bedroom detached residence situated in a prime location on the edge of town with accommodation comprising of Entran...
6 Bedroom Detached House | Guide Price £395,000
Elegant highly individual Grade II Listed Country House with extensive accommodation including 6 bedrooms. Oil central h...
70 Pointon Road, Billingborough
4 Bedroom Detached Bungalow | Guide Price £395,000
Spacious 4 bedroom bungalow set within approximately 0.66 acres (0.26 hectares). The property includes Kitchen, Dining R...
4 Bedroom Detached House | £395,000
Substantial detached residence situated in a popular location within walking distance of the town centre. Entrance hallw...

Longstaff (Spalding)
5 New Road, Spalding, Lincolnshire, PE11 1BS
How much is your home worth?
Use our short form to request a valuation of your property.
Request a Valuation

