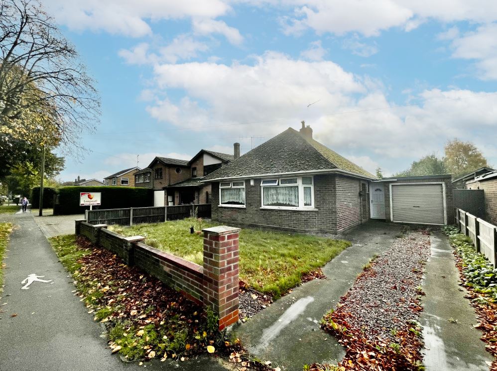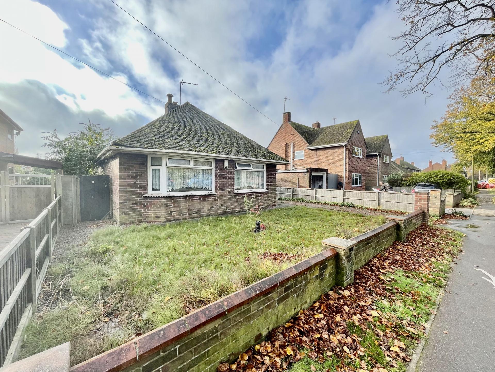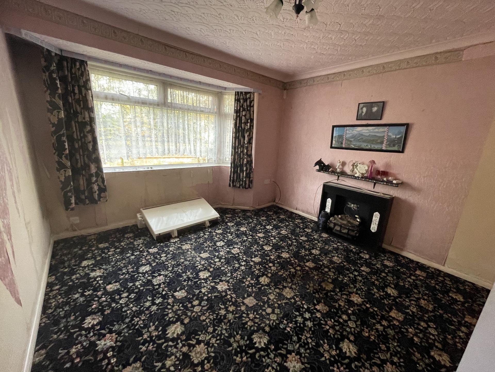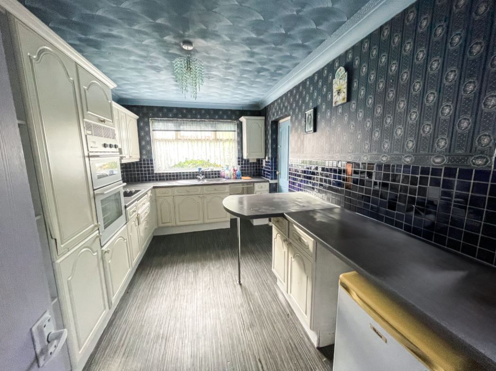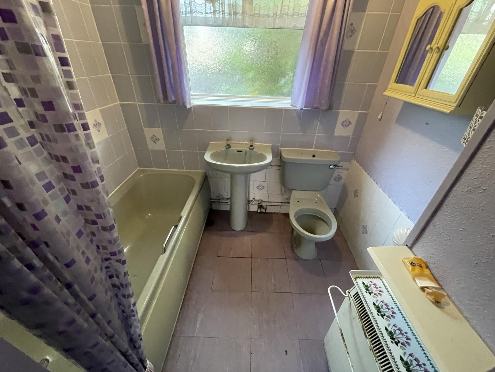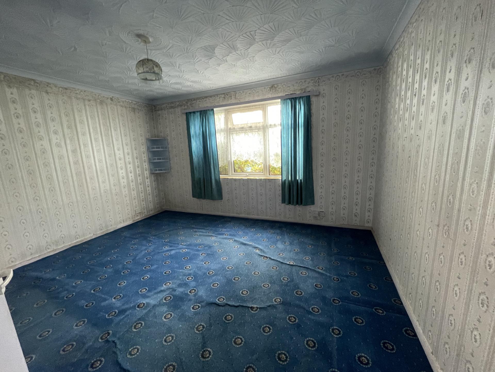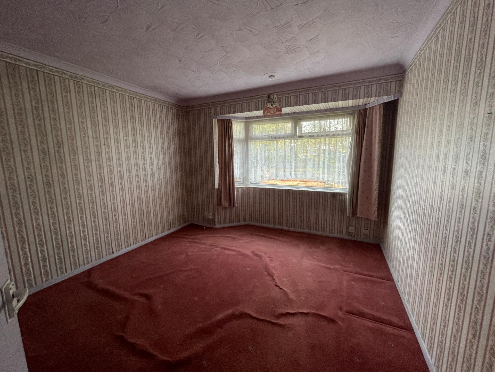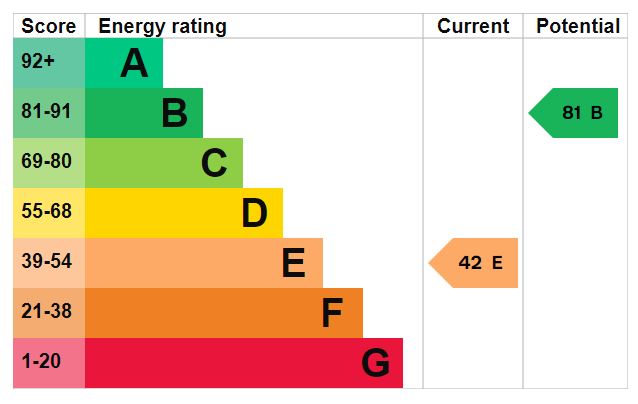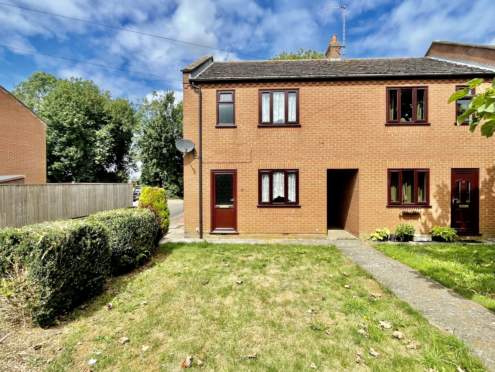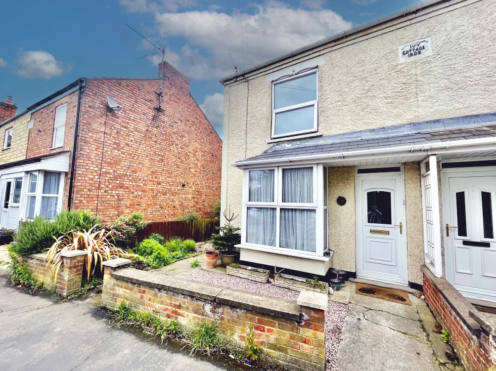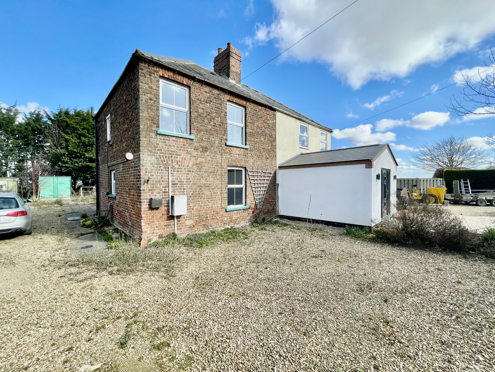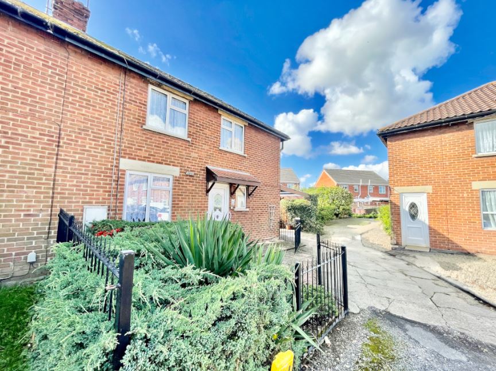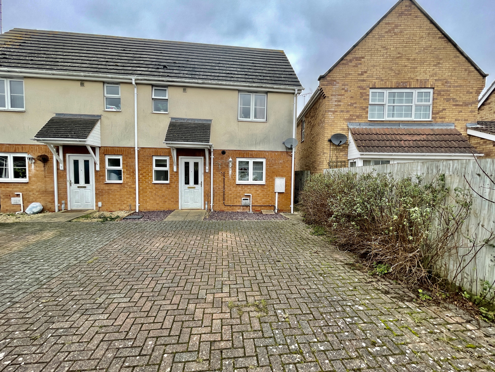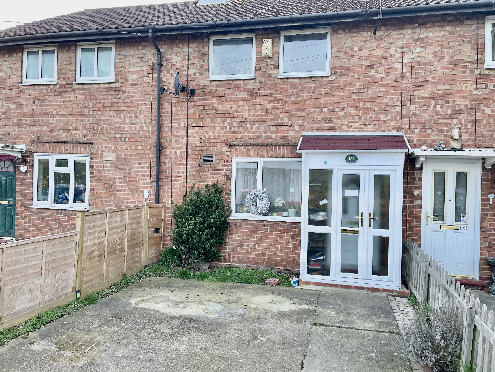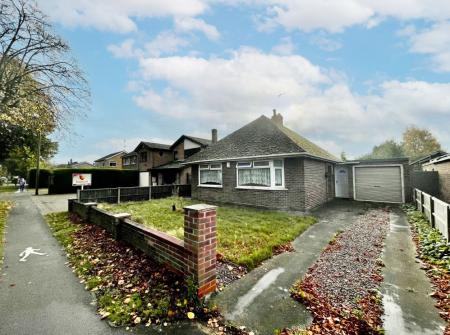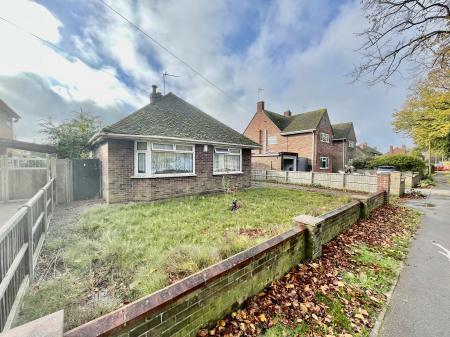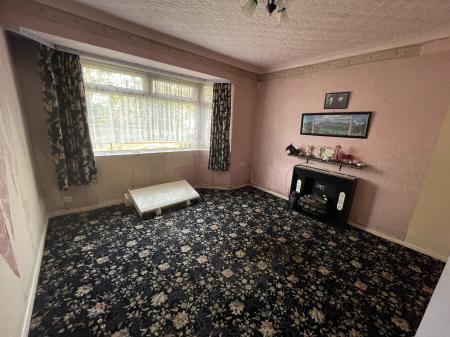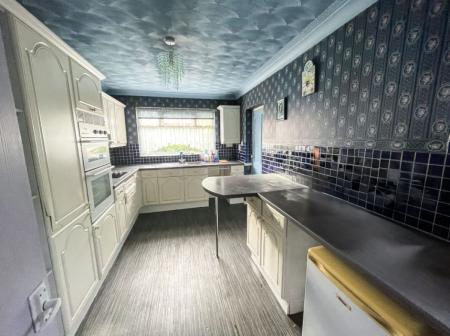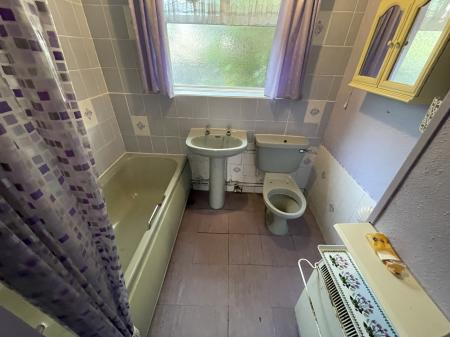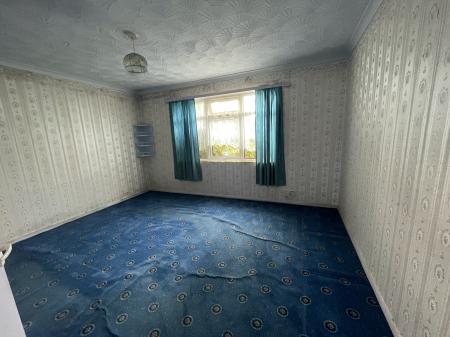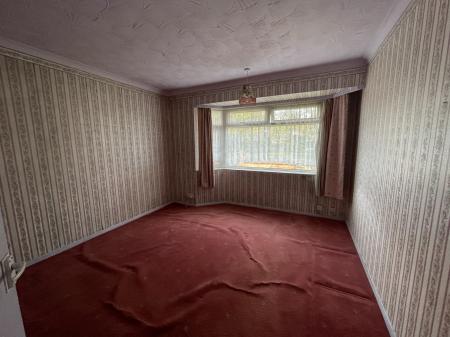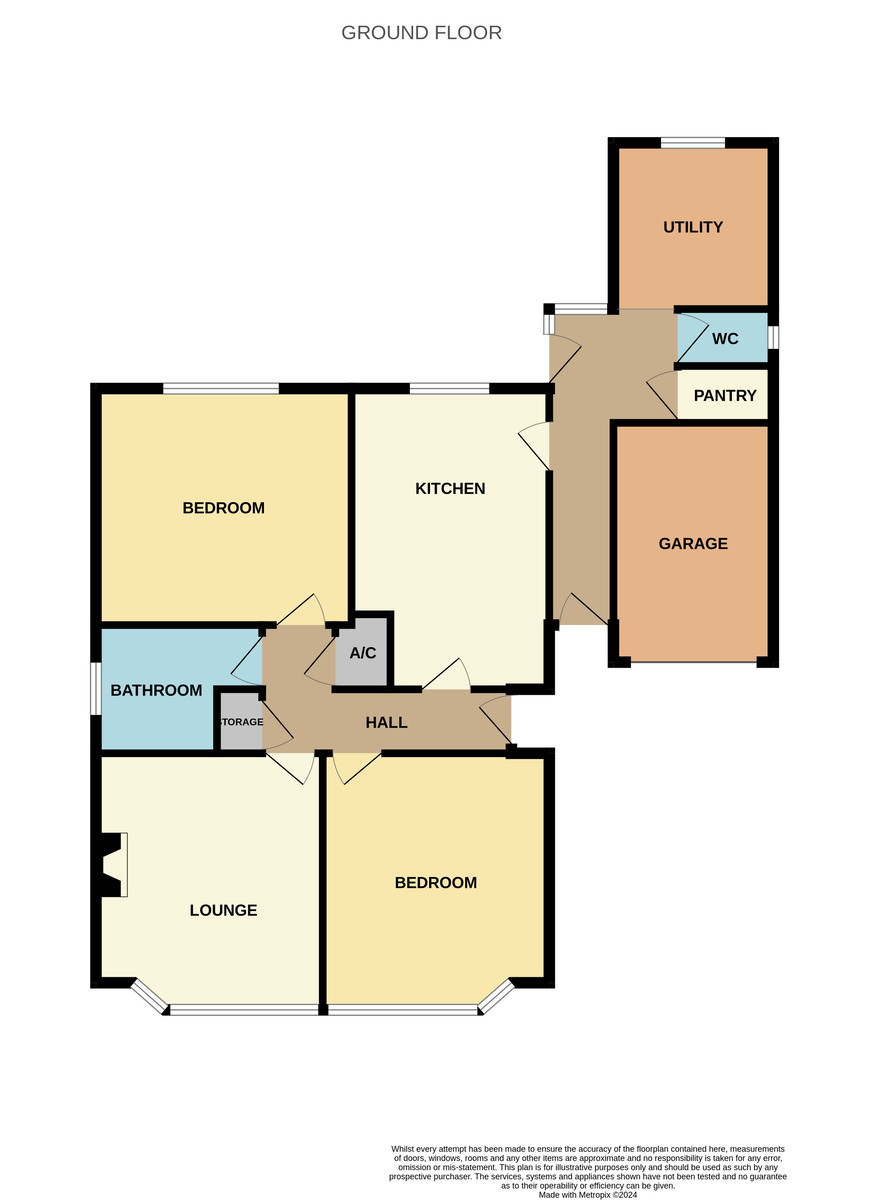- Detached Bungalow Requiring Some Updating
- Electric Storage Heating
- Off-Road Parking, Single Garage
- No Chain
- Viewing Recommended
2 Bedroom Detached Bungalow for sale in Spalding
ACCOMMODATION Open porch and leading through an obscured UPVC double glazed door leading into:
ENTRANCE HALLWAY 6' 11" x 13' 1" (2.13m x 4.0m) Textured ceiling, centre light point, BT point, access to loft space, storage cupboard off with slatted shelving and housing hot water cylinder, further storage cupboard off housing electric consumer unit. Door into:
LOUNGE 13' 2" x 11' 5" (4.03m x 3.49m) UPVC double glazed bay window to the front elevation, coved and textured ceiling, centre light point, electric storage heater, electric freestanding log effect fire.
From the Entrance Hallway a door leads into:
FAMILY BATHROOM 7' 11" x 7' 0" (2.43m x 2.14m) Obscured UPVC double glazed window to the side elevation, textured ceiling, electric storage heater, fitted with a three piece suite comprising low level WC, pedestal wash hand basin and bath with taps.
BEDROOM 1 12' 6" x 11' 10" (3.83m x 3.63m) UPVC double glazed window to the front elevation, coved and textured ceiling, centre light point.
BEDROOM 2 11' 8" x 13' 11" (3.58m x 4.25m) UPVC double glazed window to the rear elevation, coved and textured ceiling, centre light point, TV point, feature wrought iron fireplace with open grate and tiled hearth.
KITCHEN BREAKFAST ROOM 9' 0" x 14' 8" (2.75m x 4.48m) Obscured UPVC double glazed window to the side elevation, UPVC double glazed window to the rear elevation, coved and textured ceiling, centre light point, fitted with a wide range of base and eye level units, work surfaces over, tiled splashbacks, inset one and a quarter bowl sink with mixer tap, plumbing and space for fridge freezer, space for washing machine/tumble dryer, integrated Brecon electric double fan assisted oven, integrated ceramic hob, pull out extractor hood, electric storage heater, door leading to:
OUTER LOBBY UPVC double glazed door to the side elevation, UPVC double glazed window, door into WC, door into Larder, opening into:
UTILITY AREA 7' 9" x 8' 1" (2.38m x 2.48m)
EXTERIOR Dwarf brick wall with lawned front garden, paved pathways and gravelled driveway. Lantern lighting.
SINGLE ATTACHED GARAGE With power and lighting.
REAR GARDEN The garden is in need of attention.
DIRECTIONS From the Agents offices proceed along New Road to the traffic lights turn left into Pinchbeck Road, continue straight on at the first set of lights and then at the next set turn right into West Elloe Avenue. Proceed down the road and the property is situated on the right hand side.
AMENITIES The town centre is within easy walking distance as is the Munro Medical Centre and Johnson Community Hospital. Spalding offers a full range of shopping, banking, leisure, commercial, educational and medical facilities along with bus and railway stations.
Property Ref: 58325_101505015179
Similar Properties
3 Bedroom End of Terrace House | £154,950
Modern end terraced property with UPVC windows and electric heating. Front and rear gardens, off-road parking to the rea...
3 Bedroom Semi-Detached House | £149,995
3 bedroom semi-detached house situated in popular town location of Holbeach. Accommodation comprising lounge diner, kitc...
Starlode Drove, West Pinchbeck, Spalding
3 Bedroom Semi-Detached House | Offers in region of £149,950
Situated in the semi-rural village of West Pinchbeck, Spalding, this older style semi-detached farm cottage on Starlode...
3 Bedroom Semi-Detached House | £159,500
3 bedroom semi-detached house in popular residential location convenient for local schools and the town centre. Car Port...
2 Bedroom End of Terrace House | £159,950
Well presented end terraced house with accommodation comprising entrance hallway, kitchen, cloakroom, lounge, 2 bedrooms...
3 Bedroom Terraced House | £159,995
3 bedroom mid-terraced property situated on the edge of town location with accommodation comprising entrance porch, loun...

Longstaff (Spalding)
5 New Road, Spalding, Lincolnshire, PE11 1BS
How much is your home worth?
Use our short form to request a valuation of your property.
Request a Valuation
