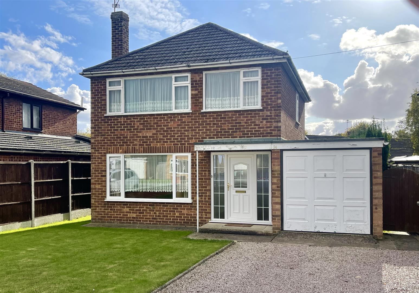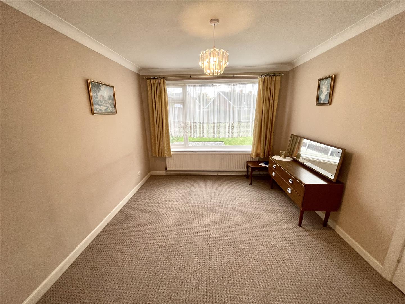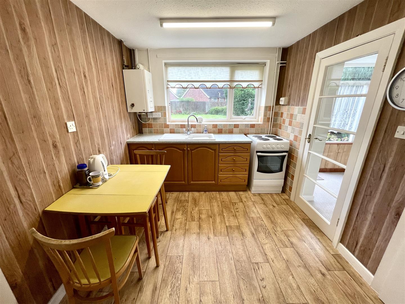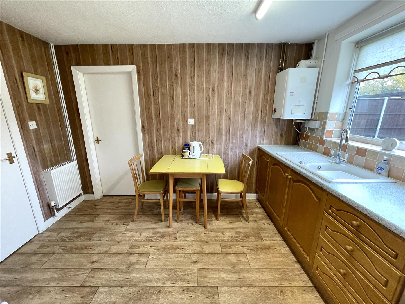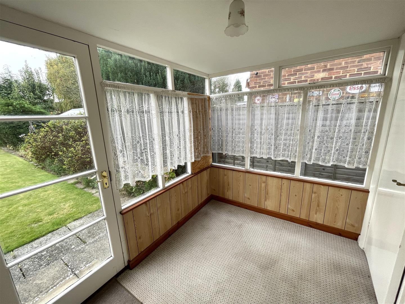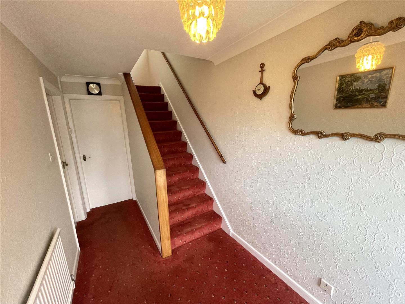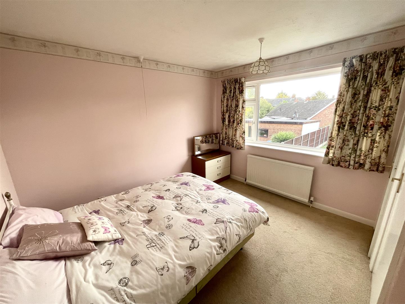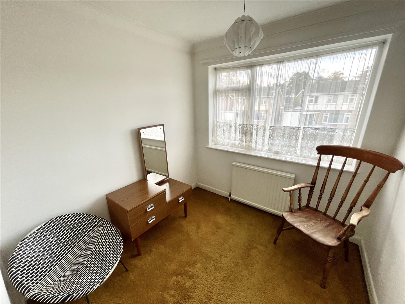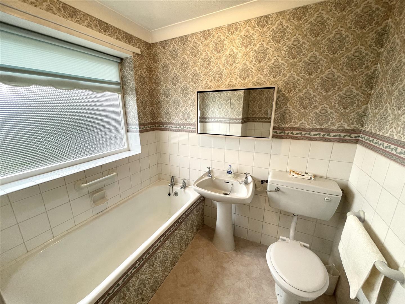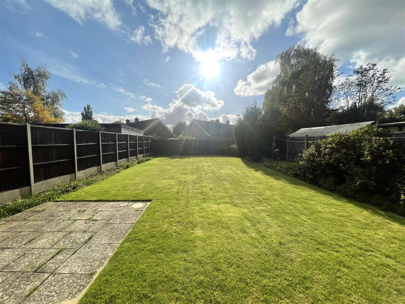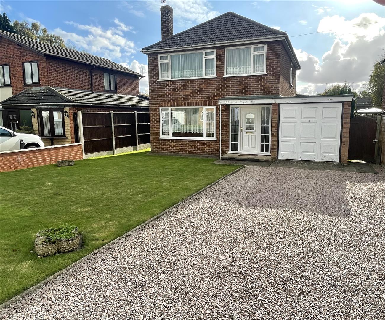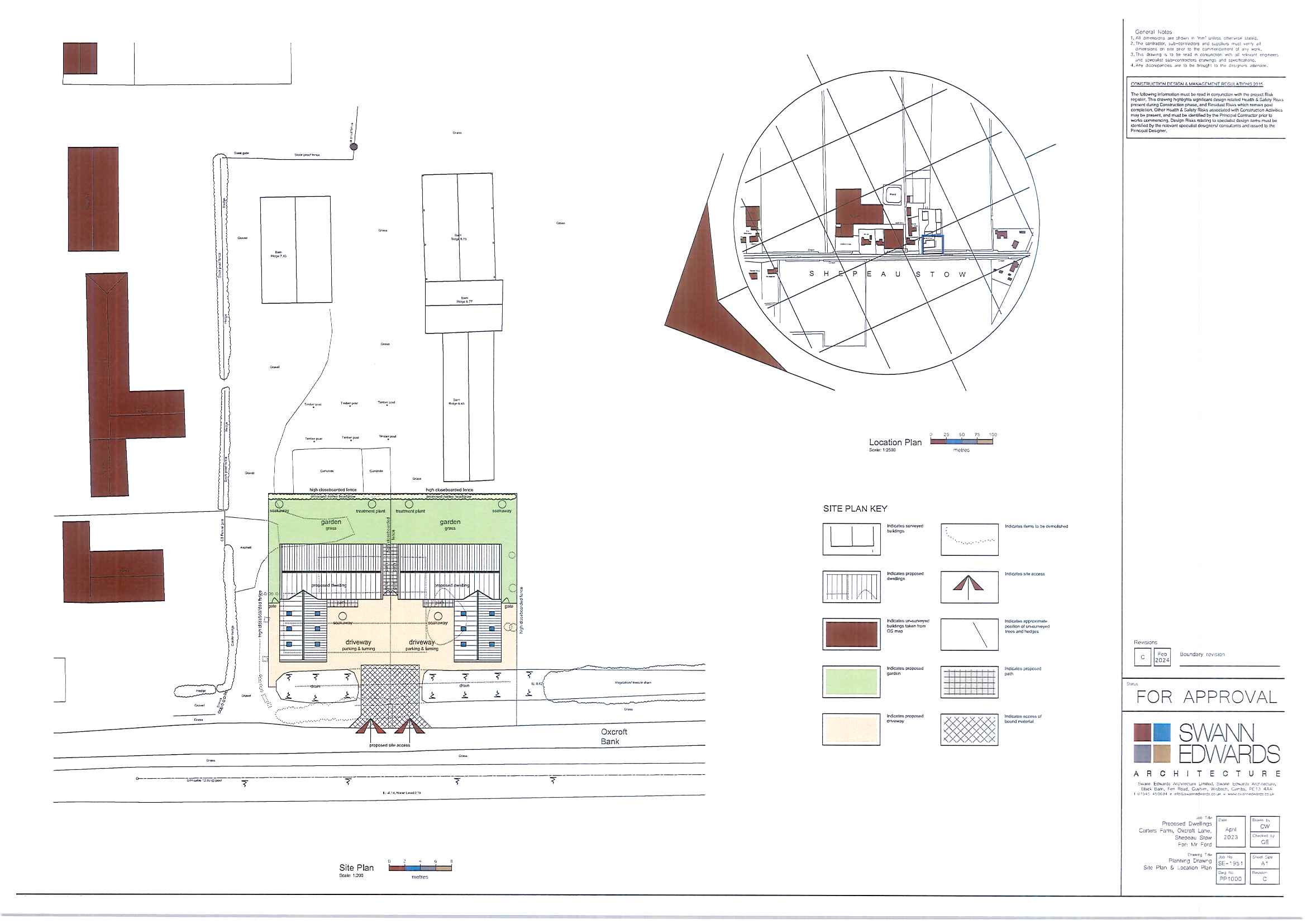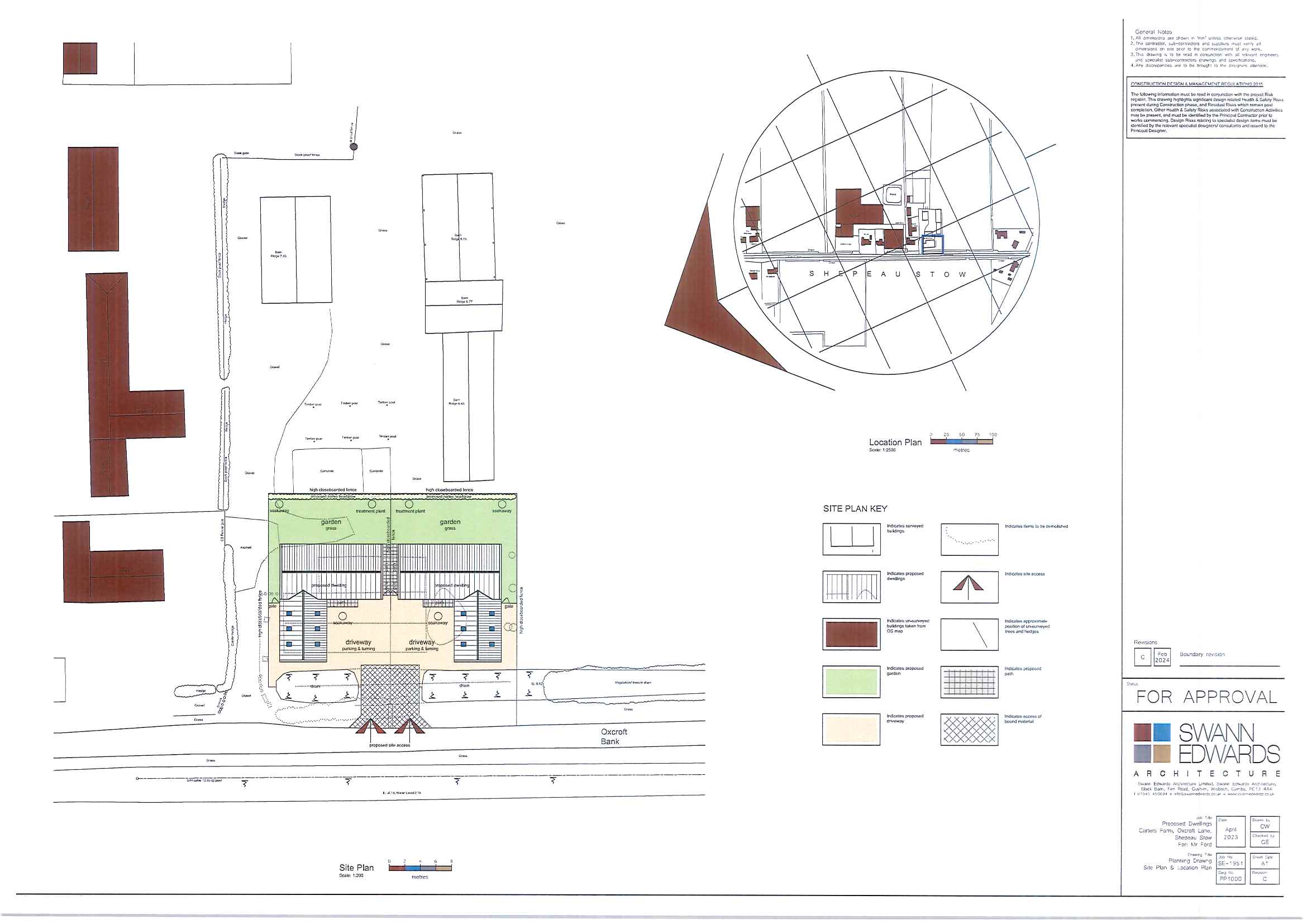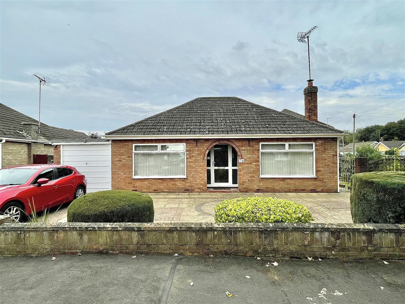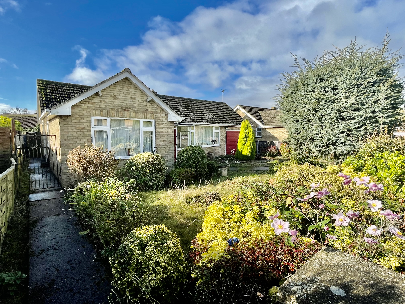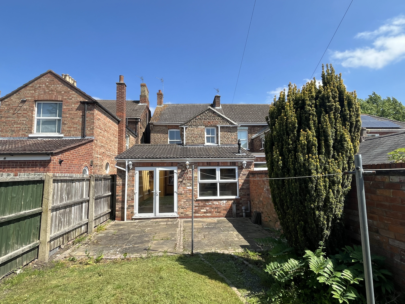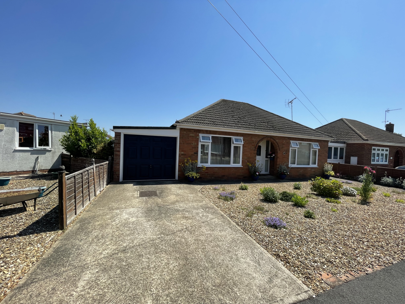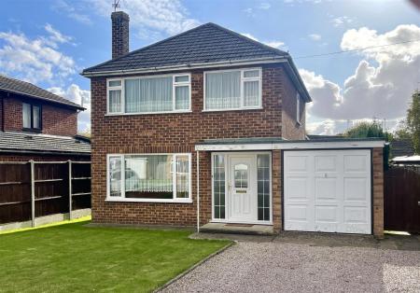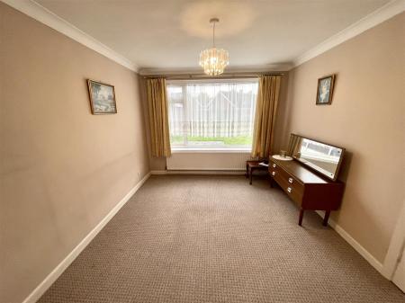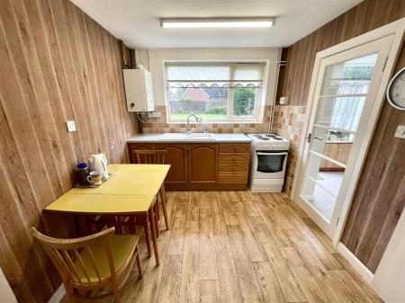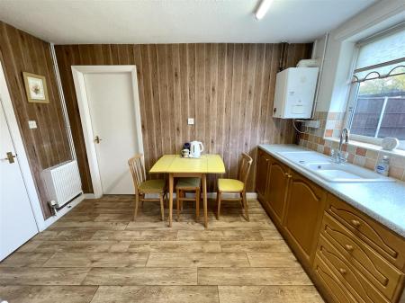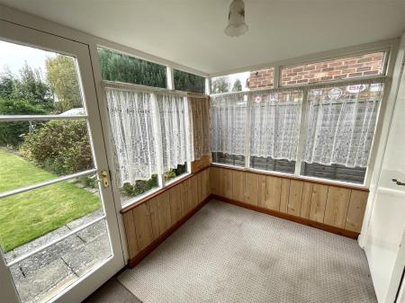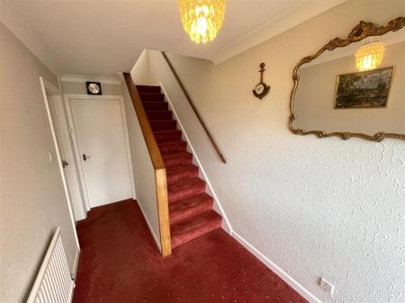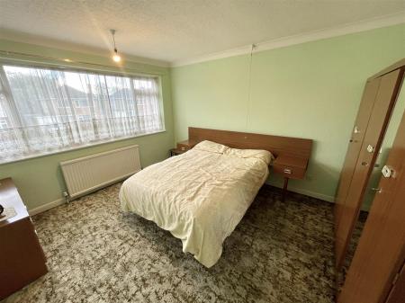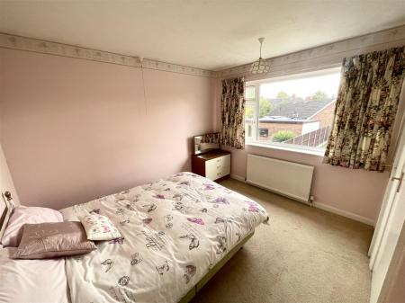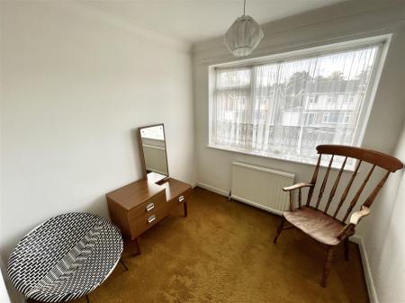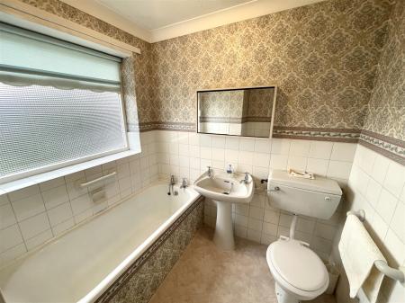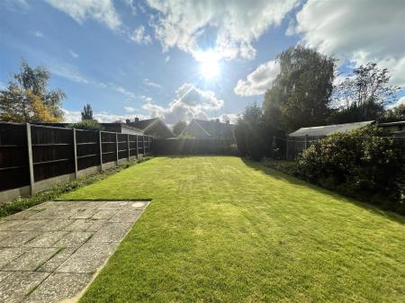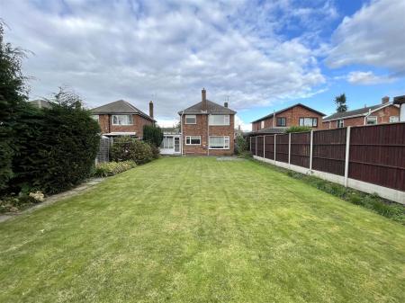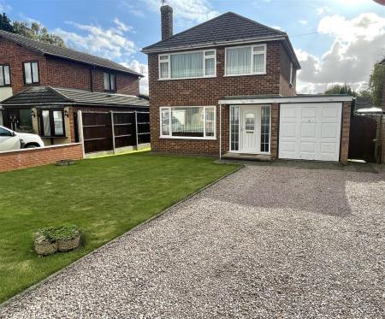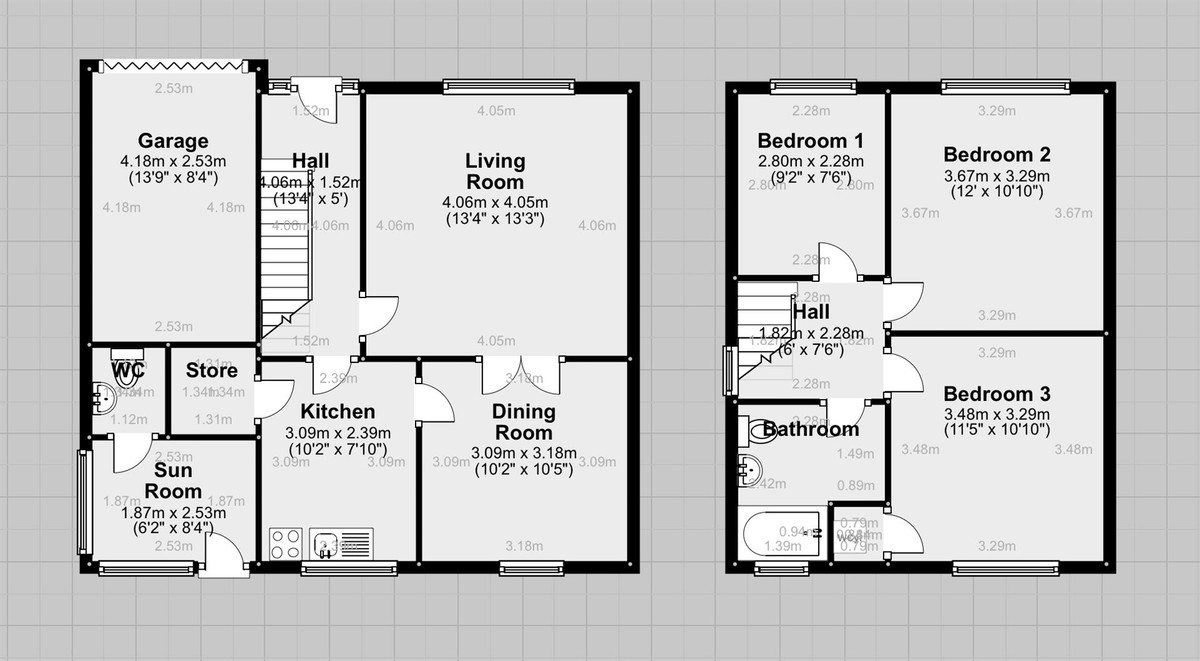- Detached House
- Lounge
- Dining Room
- Kitchen
- Cloakroom
- Three Bedrooms
- Bathroom
- Single Garage & Off-Road Parking
- No Upward Chain
3 Bedroom Detached House for sale in Spalding
ENTRANCE HALL : With stairs leading up to the first floor accommodation, radiator, power point. telephone point.
LOUNGE : 3.73m x 3.68m (12'3" x 12'1") UPVC double glazed window to the front, radiator, power points and wall lights.
DINING ROOM : 3.51m x 2.95m (11'6" x 9'8") UPVC double glazed window to the rear, radiator, power points and internal French doors leading through to the lounge.
Door through to the:-
KITCHEN : 3.48m x 2.51m (11'5" x 8'3") UPVC double glazed window to the rear, base units with a work surface over, sink and drainer with a mixer tap over, space and point for a freestanding cooker, wall mounted gas boiler, tiled splash-backs, power points, radiator, understairs storage cupboard, pantry with shelving with a space and point for a fridge/freezer, internal door leading to a lean-to room.
LEAN-TO : 2.59m x 1.96m (8'6" x 6'5") Two wooden single glazed windows to the side and rear, a wooden single glazed door to the rear. Note : room is in need of attention
CLOAKROOM : W.C Saniflow system with a push button flush, pedestal washbasin with a mixer tap over and tiled splash-backs.
LANDING : Wooden single glazed window to side and a loft hatch.
BATHROOM : Wooden obscured single glazed window to the rear, Royal Doulton W.C, pedestal washbasin with taps over, bath with taps over and a radiator.
BEDROOM ONE : 3.86m x 3.35m (12'8" x 11'0") Wooden single glazed window to the front with secondary glazing, radiator and power points.
BEDROOM TWO : 3.38m x 3.35m (11'1" x 11'0") UPVC double glazed window to the rear, radiator, power point, airing cupboard and a single wardrobe.
BEDROOM THREE : 2.84m x 2.26m (9'4" x 7'5") Wooden single glazed window to the front, radiator and a power point.
EXTERIOR : The front of the property has a decorative brick wall and bespoke rail fencing with panel fencing running along the boundary. There is a laid to lawn area to the front and off-road parking, which could be extended if needed to create further parking for 3 to 4 vehicles and continues to the single garage. The side pedestrian gate accesses the rear garden which is enclosed by panel fencing and is laid to lawn with a patio seating area.
SINGLE GARAGE : Metal up and over door.
SERVICES : Council Tax Band - C (subject to change)
Energy Efficiency Rating - D
Gas Central Heating
Mains Services
Property Ref: 58325_101505030953
Similar Properties
Oxcroft Bank, Shepeau Stow, PE12 0TY
Land | Guide Price £225,000
2 Frontage Plots with new shared accessEstablished residential area with open field views to frontClose to Shepeau Stow...
Oxcroft Bank, Shepeau Stow, PE12 0TY
Residential Development | Guide Price £225,000
** 2 Frontage Plots with new shared access - Established residential area with open field views to front - Close to Shep...
2 Bedroom Detached Bungalow | £225,000
1960's detached bungalow located on Edinburgh Drive on a good-sized corner plot, offering a sense of space and privacy.T...
The Ramper, Cradge Bank, Spalding
3 Bedroom Detached Bungalow | £229,500
3 bedroom detached bungalow in need of some updating. Situated on the edge of town. Accommodation comprising entrance po...
3 Bedroom Semi-Detached House | £229,950
Elegant bay fronted late Victorian end terraced villa in central town location with enclosed gardens and double garage....
2 Bedroom Detached Bungalow | £230,000
Deceptively spacious two bedroom detached bungalow situated in a close to town location with accommodation comprising of...

Longstaff (Spalding)
5 New Road, Spalding, Lincolnshire, PE11 1BS
How much is your home worth?
Use our short form to request a valuation of your property.
Request a Valuation
