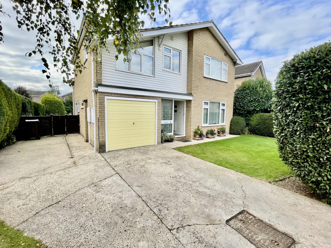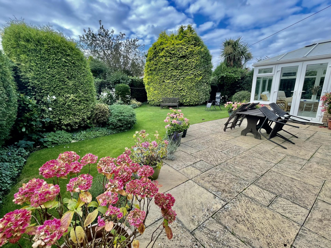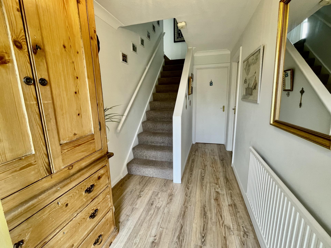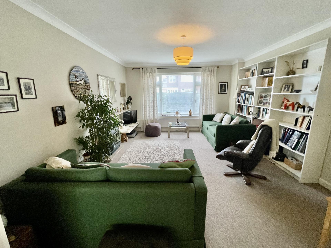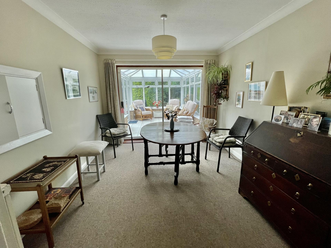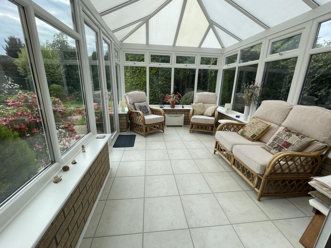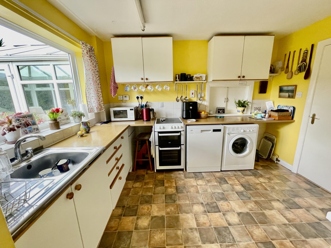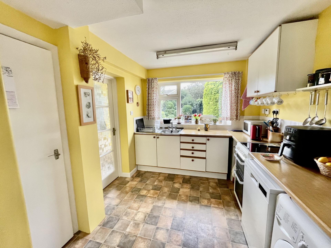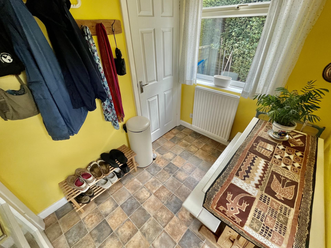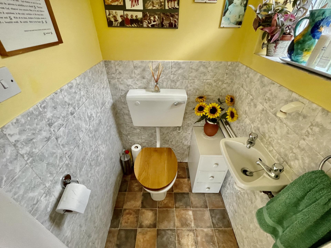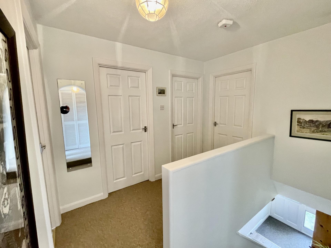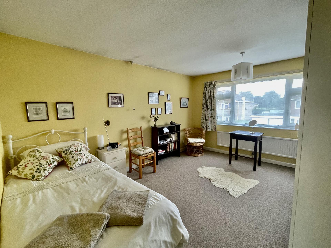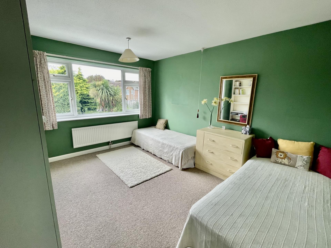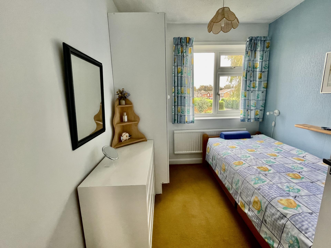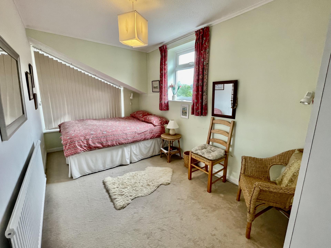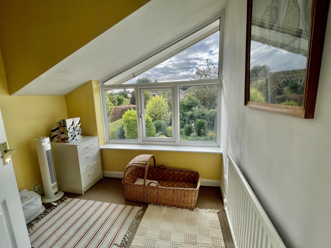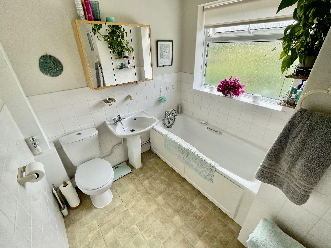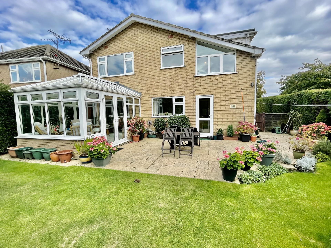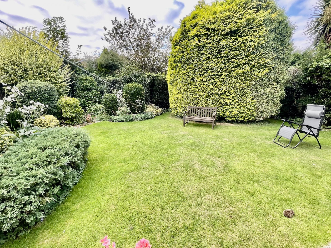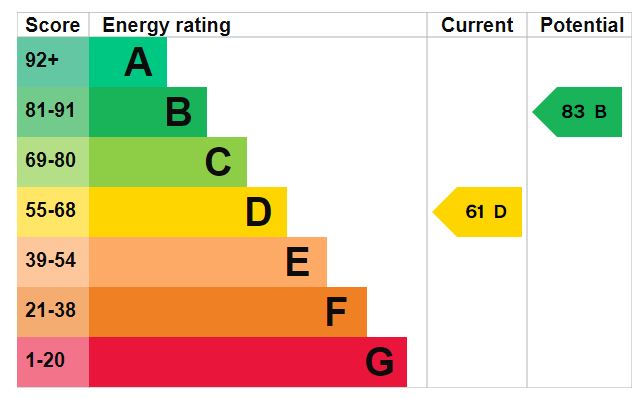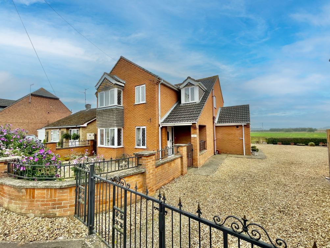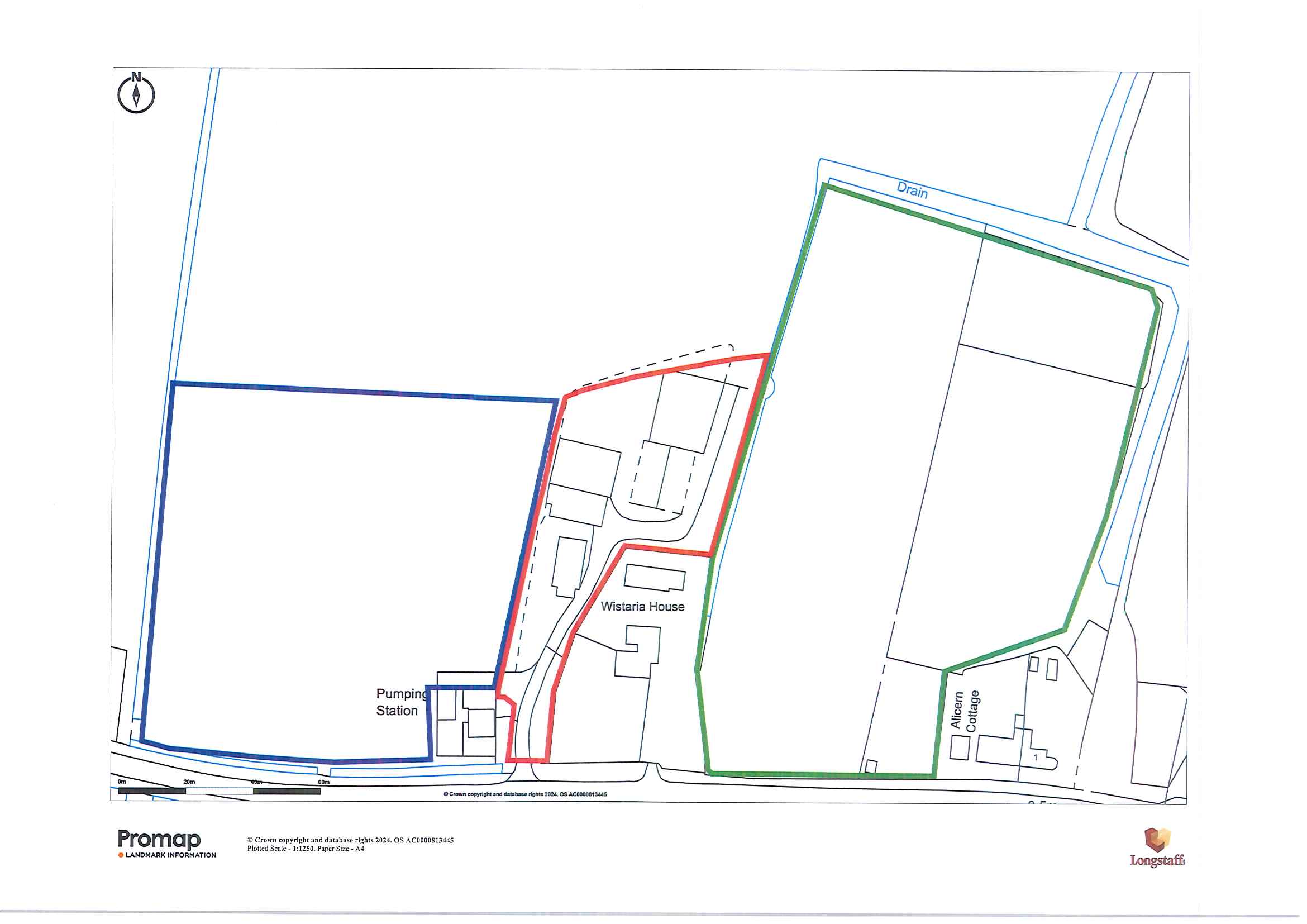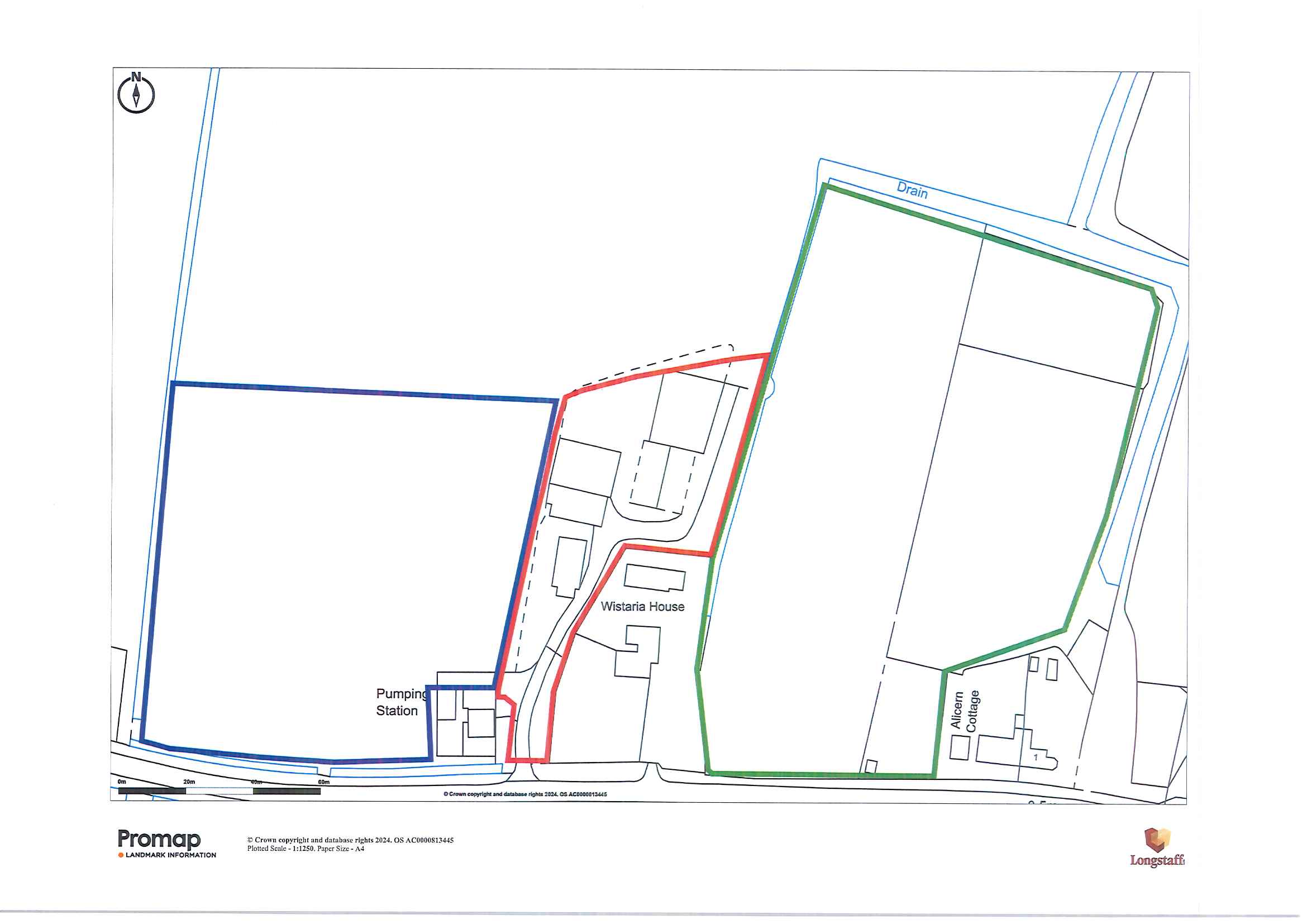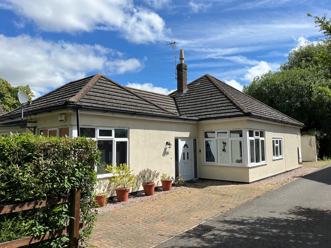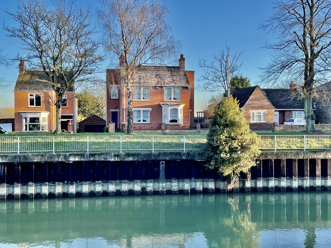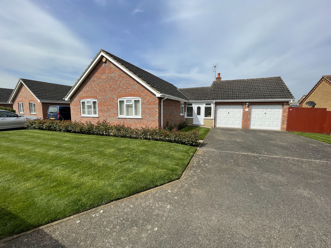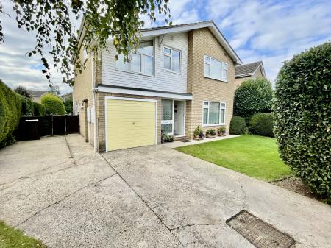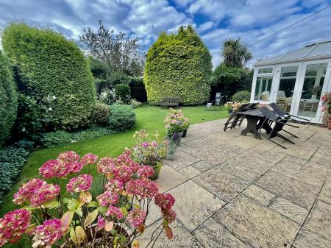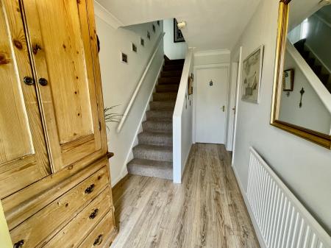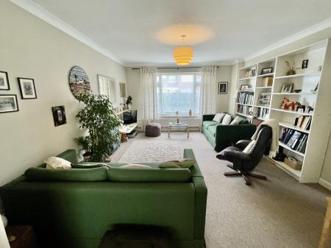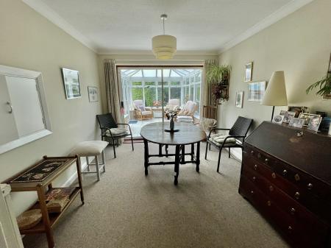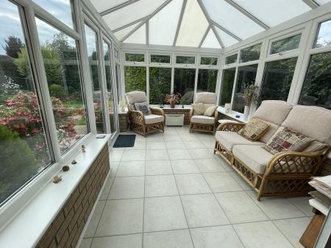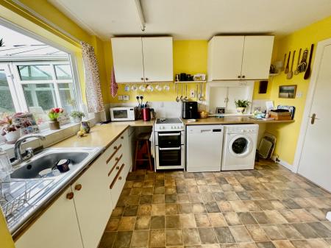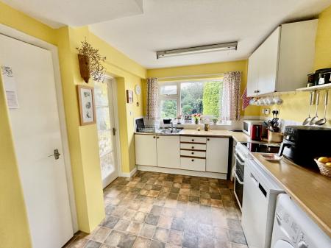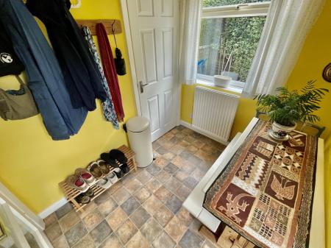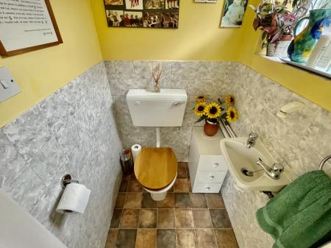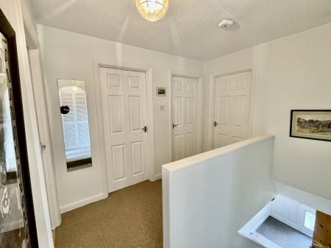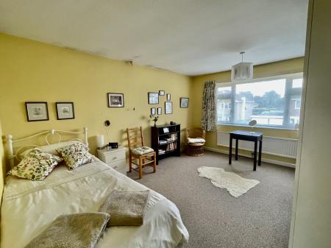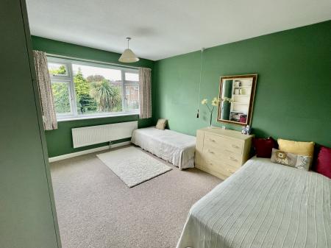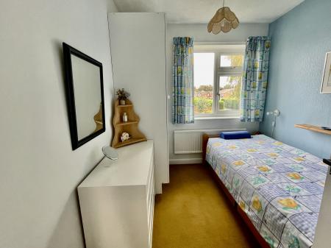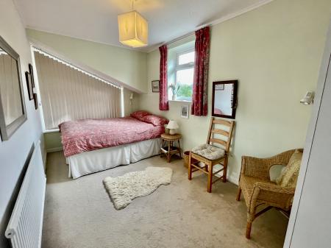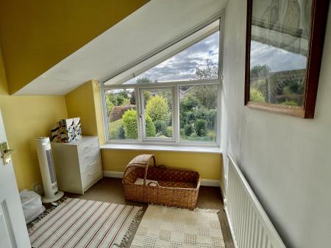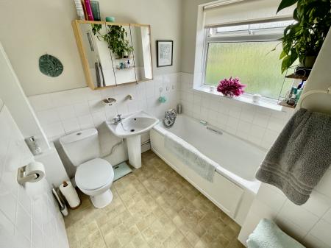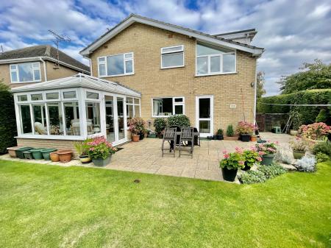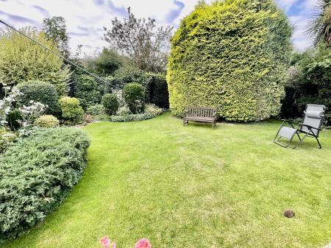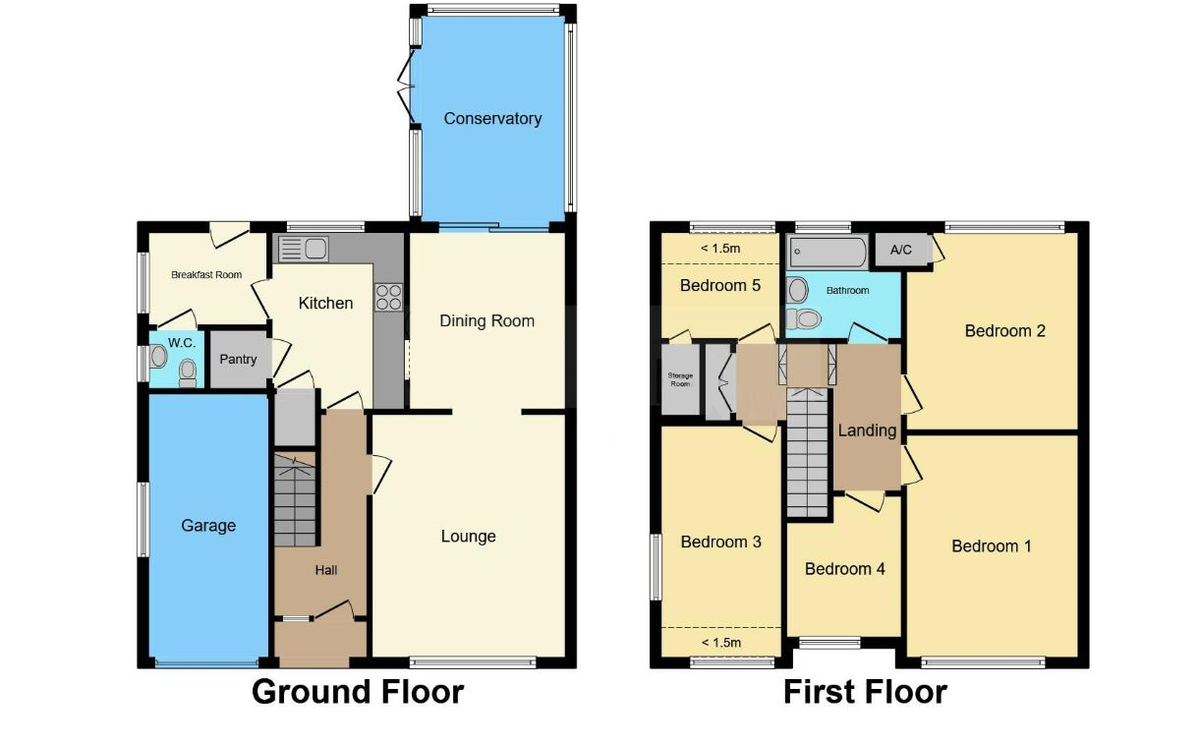- No Onward Chain
- 5 Bedrooms
- Very Well Presented Property and Gardens
- Gas Central Heating
- Bus Stop Close to Property
- South Westerly Facing Gardens
- Popular Location within walking Distance of Town and Doctors
5 Bedroom Detached House for sale in Spalding
3 LADYWOOD ROAD ** Offers Considered ** Superbly presented 5 bedroom detached house situated in a popular location close to the town centre. Accommodation comprising entrance hallway, lounge diner, conservatory, kitchen, utility room and cloakroom to the ground floor; 5 bedrooms, shower room and bathroom to the first floor. Well presented south west facing rear gardens, multiple off-road parking.
ACCOMMODATION Open porch with obscure glazed door leading into:
ENTRANCE HALLWAY Coved and textured ceiling, centre light point, smoke alarm, radiator, BT point, staircase rising to first floor, door into:
LOUNGE 15' 5" x 12' 4" (4.70m x 3.78m) UPVC double glazed window to the front elevation, coved and textured ceiling, centre light point, double radiator, fitted gas coal effect fire set in marble hearth, TV point, opening into:
DINING ROOM 11' 1" x 9' 10" (3.40m x 3.02m) Aluminium sliding patio doors to the rear leading into Conservatory, coved and textured ceiling, centre light point, double radiator, serving hatch to Kitchen.
CONSERVATORY (South West Facing) 9' 1" x 12' 11" (2.79m x 3.94m) Dwarf brick wall and UPVC construction, UPVC double glazed windows to both sides and to the rear elevations, UPVC double glazed French doors to the side elevation, laminate tile effect flooring, power points.
From the Entrance Hallway into:
KITCHEN 11' 1" x 8' 5" (3.40m x 2.57m) UPVC double glazed window to the rear elevation, textured ceiling, centre strip light, fitted with a wide range of base, eye level and drawer units, work surfaces over, tiled splashbacks, stainless steel sink with mixer tap, plumbing and space for washing machine, space for dishwasher, space for slot-in electric cooker, floor standing Ideal gas boiler, central heating controls, understairs storage cupboard with coat rail.
WALK-IN LARDER Textured ceiling, lighting, shelving.
From the Kitchen a glazed door leads into:
BREAKFAST ROOM 7' 6" x 5' 10" (2.29m x 1.78m) UPVC double glazed window to the side elevation, UPVC double glazed door to the rear elevation, textured ceiling, centre light point, double radiator, door into:
CLOAKROOM Obscured UPVC double glazed window to the side elevation, textured ceiling, centre light point, part tiled walls, fitted with a low level WC, wash hand basin with taps.
From the Entrance Hallway the staircase rises to:
FIRST FLOOR GALLERIED LANDING Textured ceiling, centre light point, smoke alarm, radiator.
SHOWER ROOM Fully tiled with fitted thermostatic shower over, coved and textured ceiling, centre light point.
FAMILY BATHROOM Obscured UPVC double glazed window to the rear elevation, textured ceiling, centre light point, radiator, part tiled walls, fitted with a three piece suite comprising low level WC, pedestal wash hand basin with taps, bath with telephone shower mixer tap.
BEDROOM 1 10' 11" x 14' 0" (3.33m x 4.29m) UPVC double glazed window to the front elevation, textured ceiling, centre light point, radiator.
BEDROOM 2 12' 5" x 10' 11" (3.81m x 3.33m) UPVC double glazed window to the rear elevation, textured ceiling, centre light point, access to loft space, radiator, storage cupboard off housing hot water cylinder with slatted shelving.
BEDROOM 3 8' 9" x 7' 4" (2.69m x 2.26m) UPVC double glazed window to the front and side elevations, coved and textured ceiling, centre light point, radiator, fitted wall reading light.
BEDROOM 4 13' 3" x 7' 6" (4.04m x 2.29m) UPVC double glazed window to the front elevation, textured ceiling, centre light point, radiator.
BEDROOM 5 7' 6" x 6' 7" (2.31m x 2.03m) UPVC double glazed window to the rear elevation, textured ceiling, centre light point, radiator, telephone point.
EXTERIOR The front garden is mainly laid to lawn with hedged boundary, shrubs and trees, paved pathways. Concrete driveway providing multiple off-road parking, wooden side access gate leading into rear garden.
INTEGRAL GARAGE Up and over door, wooden glazed window to the side elevation, power points, electric consumer unit board.
REAR GARDEN Extensive flagstone patio area, external lighting, cold water tap, beautifully presented gardens mainly laid to lawn with a wide range of mature shrubs and trees. Fenced boundaries to both sides and to the rear elevations.
DIRECTIONS From the agent's offices proceed along the road and take a left hand turning at the traffic lights into Pinchbeck Road. Proceed straight on at the first set of lights and then turn right at the next set into West Elloe Avenue and second left into Ladywood Road.
AMENITIES The property is conveniently located for Spalding town centre with its range of shopping, banking, leisure, commercial and educational facilities along with bus and railway stations, various sports clubs and the Springfield's outlet/Festival Gardens. The cathedral city of Peterborough is approximately 18 mils to the south and has a fast train link with London Kings Cross minimum journey time 50 minutes.
Important information
This is not a Shared Ownership Property
Property Ref: 58325_101505015464
Similar Properties
4 Bedroom Detached House | £309,950
Detached house with pleasant open aspect to the rear. Lawned garden, extensive gravelled driveway (former builders yard)...
Northgate, Pinchbeck, PE11 3TA
Land | Offers in excess of £300,000
** New Build development - Very pleasant semi-rural setting with field views - Land area approximately 4,349m2 - Additio...
Northgate, Pinchbeck, PE11 3TA
Residential Development | Offers Over £300,000
** New Build development - Very pleasant semi-rural setting with field views - Land area approximately 4,349m2 - Additio...
3 Bedroom Detached Bungalow | £318,500
Spacious individual bungalow conveniently located for Spalding town centre. Well presented throughout. Low maintenance g...
3 Bedroom Detached House | £319,950
Deceptively spacious 3 storey red brick house overlooking the River Welland and within walking distance of Spalding town...
3 Bedroom Detached Bungalow | £320,000
Superbly presented 3 bedroom detached bungalow with double garage, front gardens, enclosed rear gardens, accommodation c...

Longstaff (Spalding)
5 New Road, Spalding, Lincolnshire, PE11 1BS
How much is your home worth?
Use our short form to request a valuation of your property.
Request a Valuation
