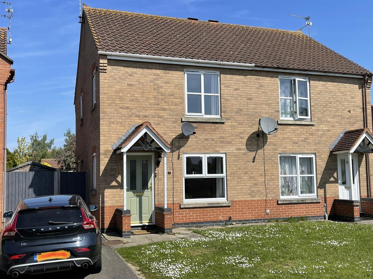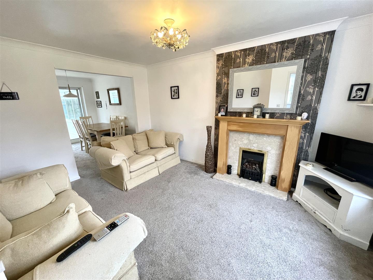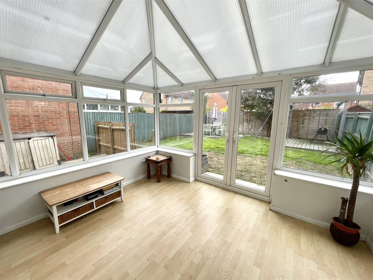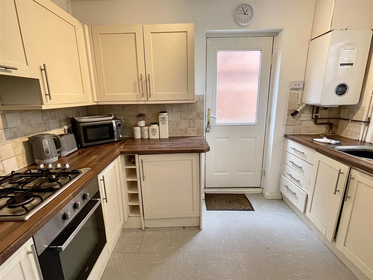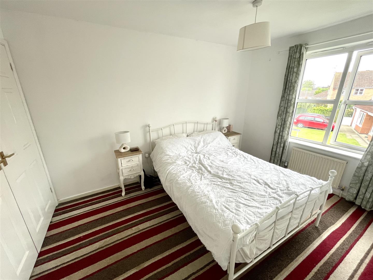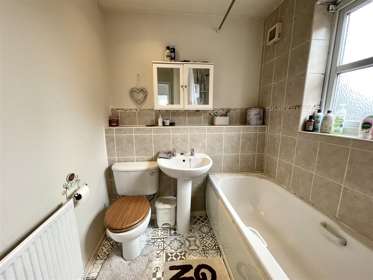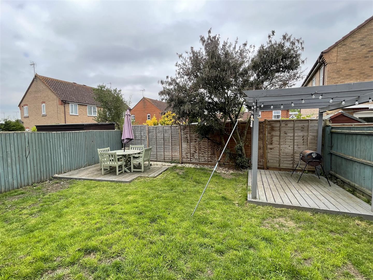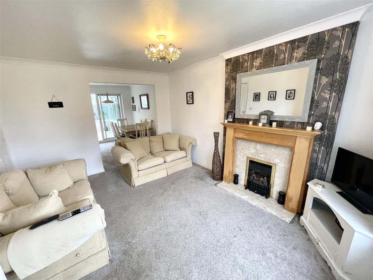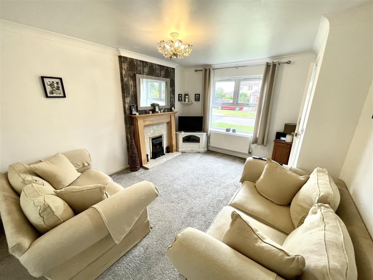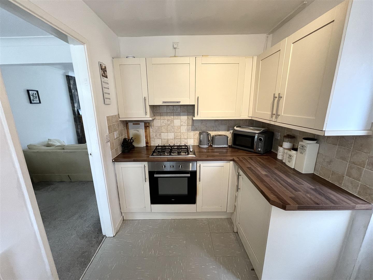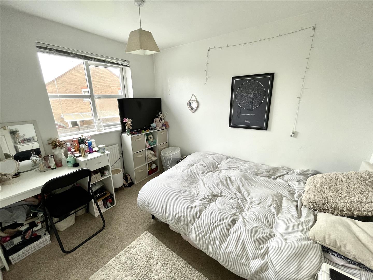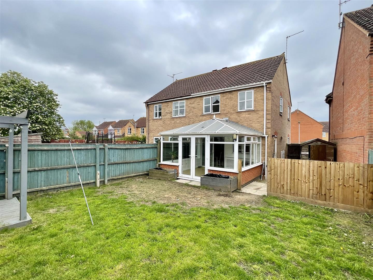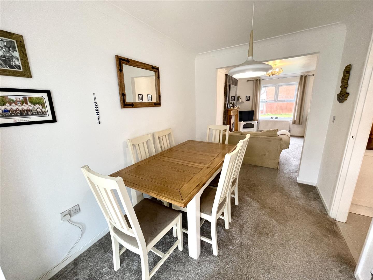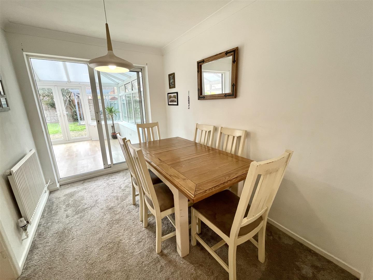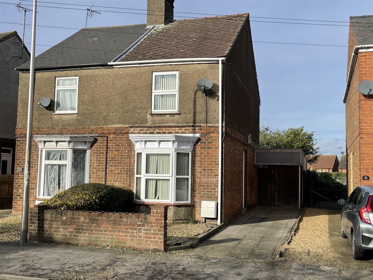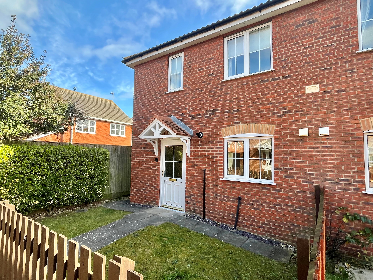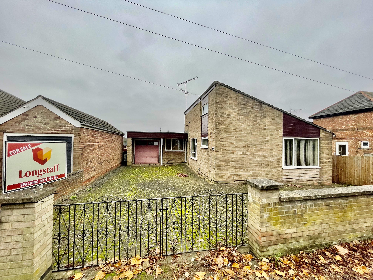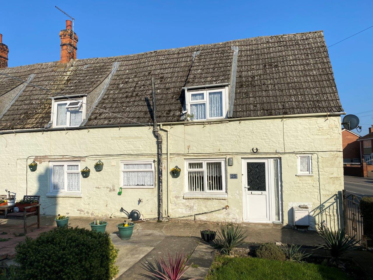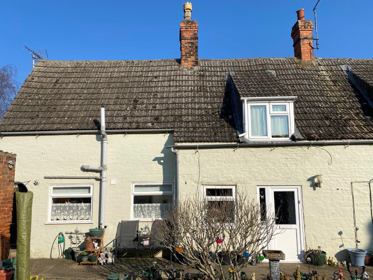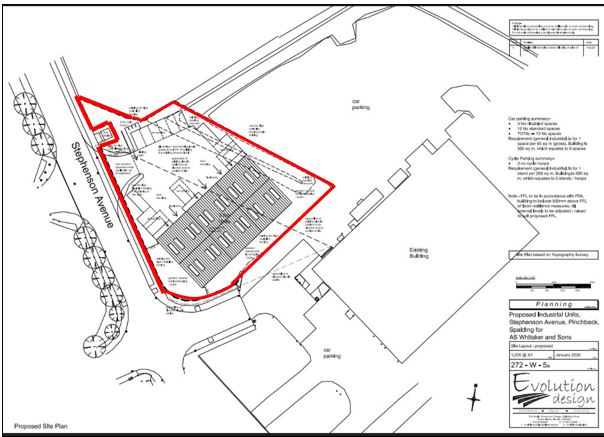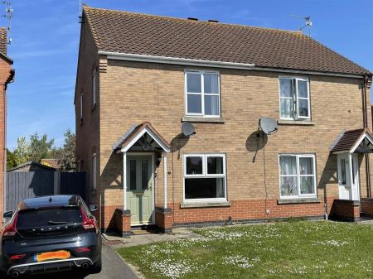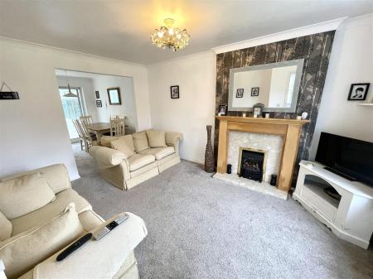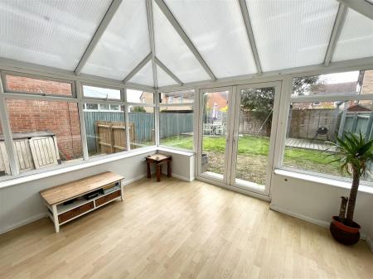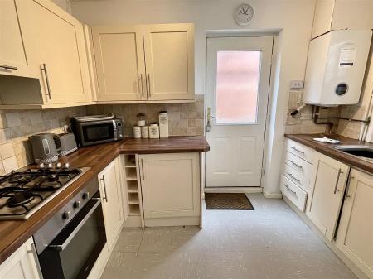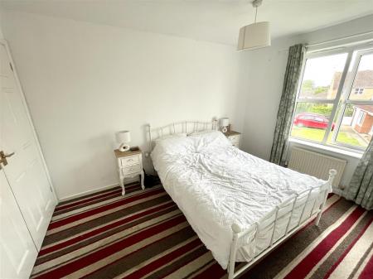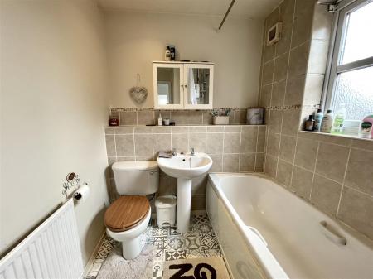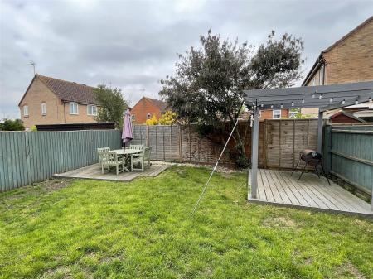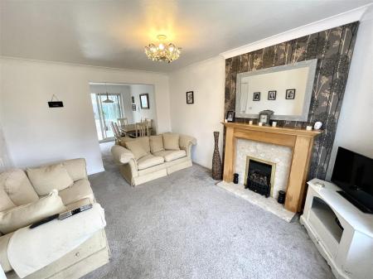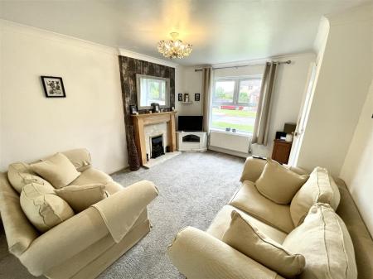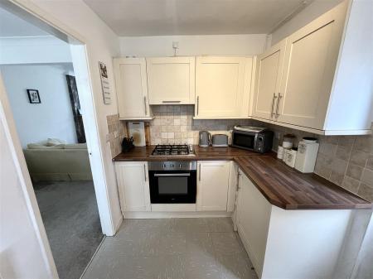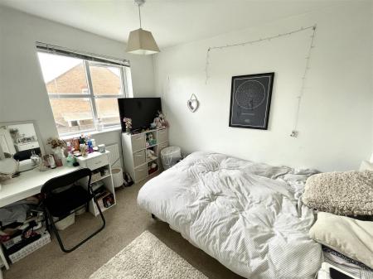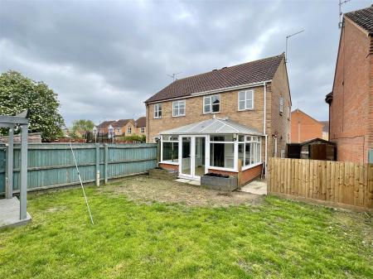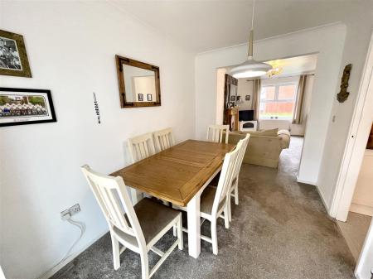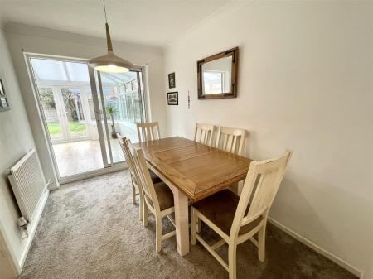- Semi-Detached House
- Lounge
- Dining Room
- Conservatory
- Three Bedrooms
- Family Bathroom
- Off-Road Parking Front & Rear Gardens
3 Bedroom Semi-Detached House for sale in Spalding
ENTRANCE HALL : Stairs leading up to the first floor accommodation, UPVC double glazed window to the side, radiator, power points.
LOUNGE : 4.32m x 3.45m (14'2" x 11'4") UPVC double glazed window to the front, a gas fire,radiator,power points, understairs storage.
Then through the block archway into the:-
DINING ROOM : 3.12m x 2.26m (10'3" x 7'5") Sliding double glazed patio door to the conservatory, radiator, power points.
KITCHEN : 3.10m x 2.03m (10'2" x 6'8") Having an internal UPVC double glazed window to the conservatory, an obscured double glazed door to the side, newly installed Worcester Bosch wall mounted boiler, base and eye level units with work surface over, sink and drainer with a mixer tap over, integrated electric oven and grill with a four burner gas hob and extractor hood over, integrated fridge, space and plumbing for a washing machine, tiled splash back’s, radiator, power points.
CONSERVATORY : 3.56m x 3.35m (11'8" x 11'0") Of brick and UPVC construction with UPVC double glazed French doors opening out to the rear garden, radiator, power points.
LANDING : UPVC double glazed window to the side, power points, loft access.
BATHROOM : UPVC obscured double glazed window to the side, panelled bath with a mixer tap and an electric mixer shower over, pedestal washbasin with taps over, W.C, inset spotlights.
BEDROOM ONE : 3.73m x 2.54m (12'3" x 8'4") UPVC double glazed window to the front, radiator, power points, TV point and built-in wardrobes.
BEDROOM TWO : 3.05m x 2.51m (10'0" x 8'3") UPVC double glazed window to the rear, radiator, power points.
BEDROOM THREE : 2.24m x 1.83m (7'4" x 6'0") UPVC double glazed window to the rear, radiator, power points, telephone point.
EXTERIOR : There’s a laid to lawn area which can be extended for further off-road parking should it be need. There is tarmac off-road parking for two cars with a storm porch and courtesy lighting to the front door. The side and rear gardens are enclosed by panel fencing, with the rear garden being laid to lawn with two decking seating areas. To the side there is a patio seating area and a shed with power and space and point for fridge/freezer.
SERVICES : Council Tax Band - B (subject to change)
Energy Efficiency Rating - C
Gas Central Heating
Property Ref: 58325_101505030821
Similar Properties
3 Bedroom Semi-Detached House | £174,950
VIEWING IS HIGHLY RECOMMENDED TO APPRECIATE THIS DECEPTIVELY SPACIOUS SEMI-DETACHED FAMILY HOME SEMI-DETACHED HOUSE, ben...
2 Bedroom Semi-Detached House | £172,500
Immaculately presented modern 2 bedroom semi-detached house in pleasant location with 2 allocated parking spaces, enclos...
3 Bedroom Detached Bungalow | £172,000
Individual detached bungalow dated to the 1970's which was designed for specialist wheelchair/disabled access. Gas centr...
25 Spalding Road, Bourne, PE10 9LE
2 Bedroom Semi-Detached House | Guide Price £175,000
Stone built semi-detached house in close proximity to Bourne town centre with Kitchen, Bathroom, Living Room and Two Bed...
27 Spalding Road, Bourne, PE10 9LE
2 Bedroom Semi-Detached House | Guide Price £175,000
Stone built semi-detached house in close proximity to Bourne town centre with Living Room, Kitchen, Master Bedroom, Seco...
0.48 Acres Stephenson Avenue, Pinchbeck PE11 3SW
Industrial Development | £175,000
** Land with Just expired PP for a terrace of 3 No. industrial starter units on highly prominent Industrial Estate site...

Longstaff (Spalding)
5 New Road, Spalding, Lincolnshire, PE11 1BS
How much is your home worth?
Use our short form to request a valuation of your property.
Request a Valuation
