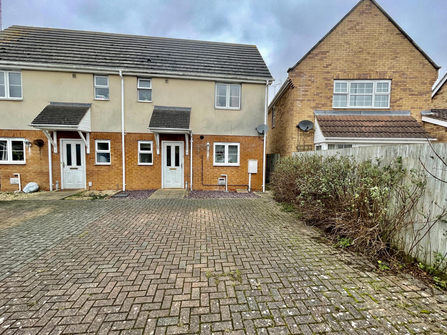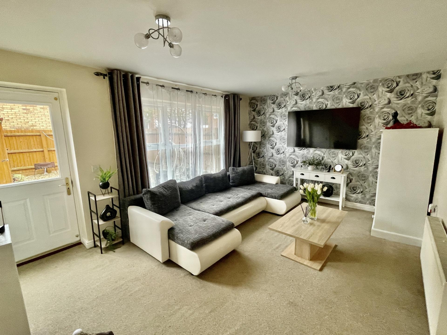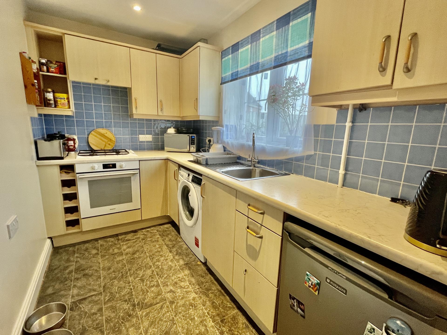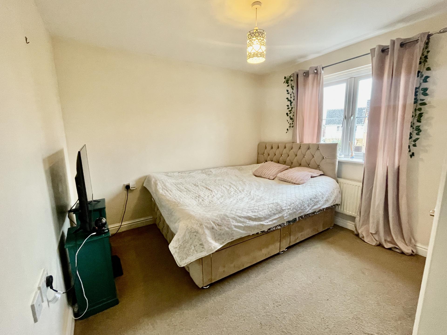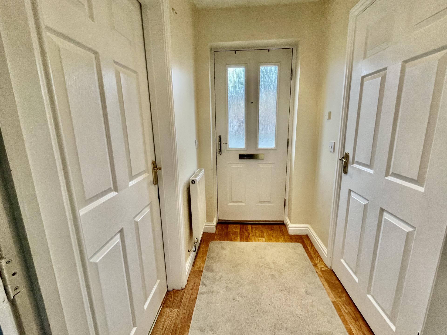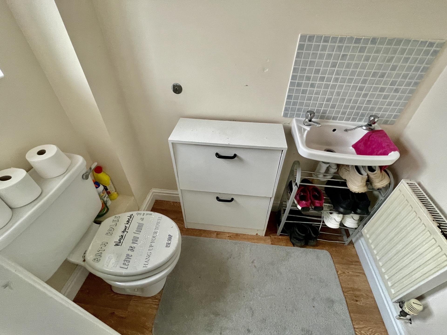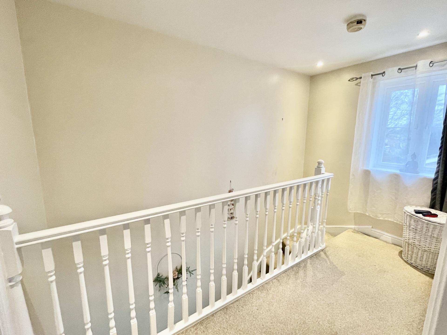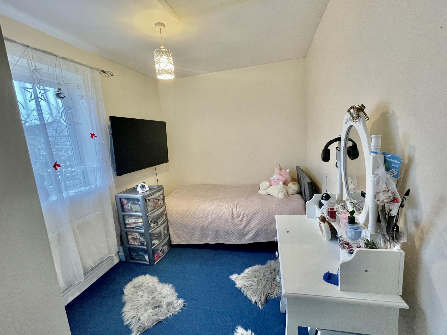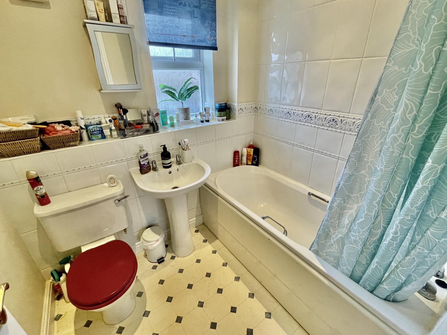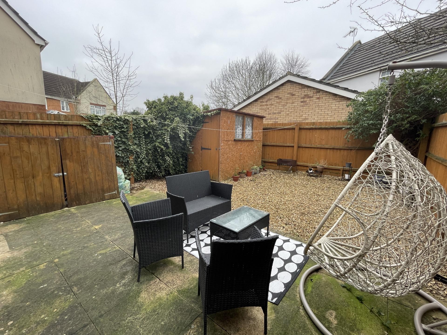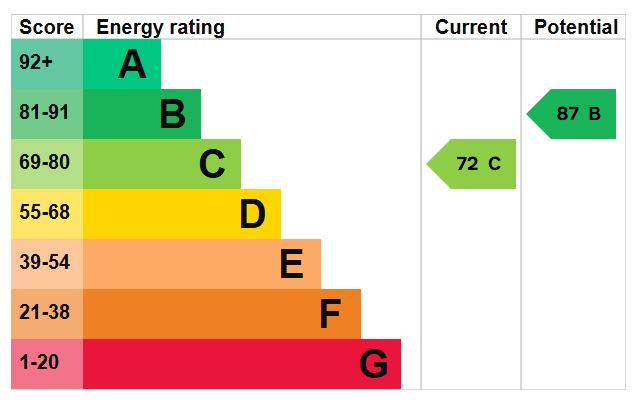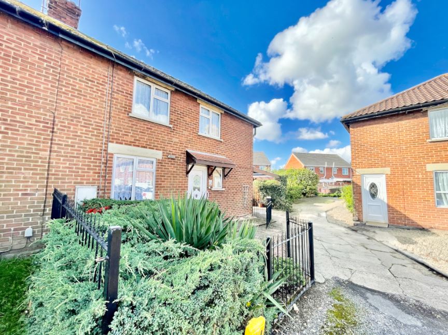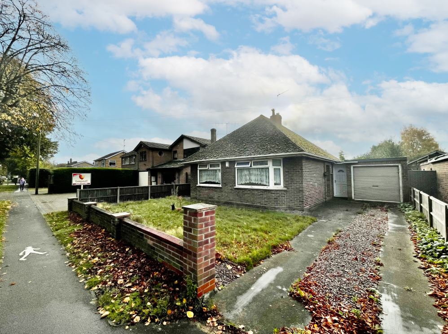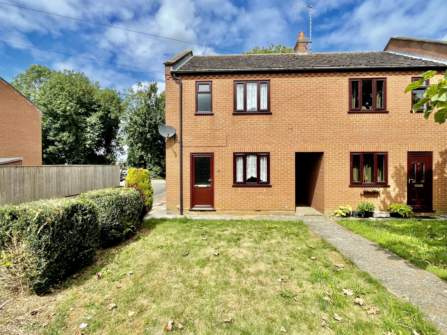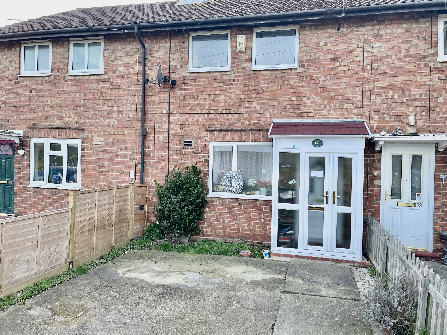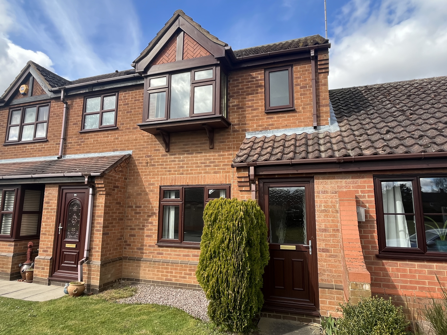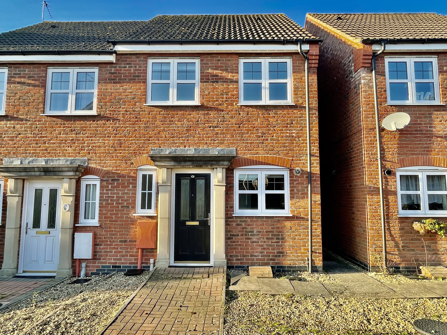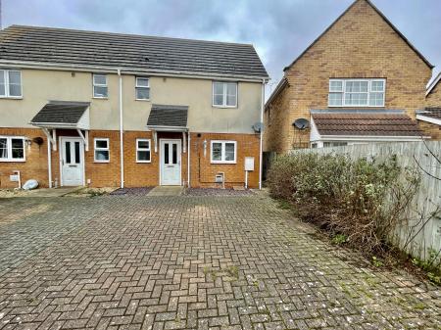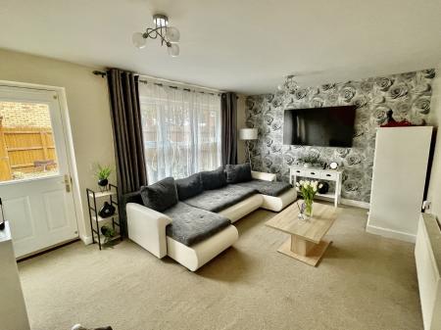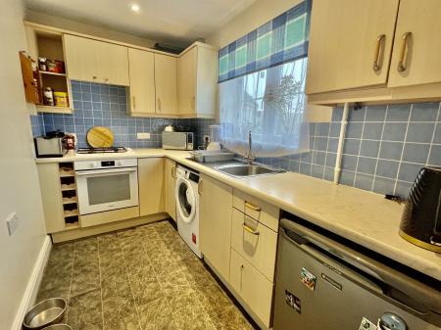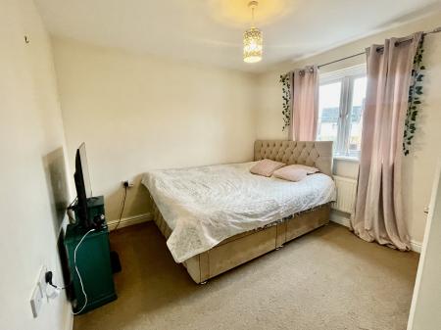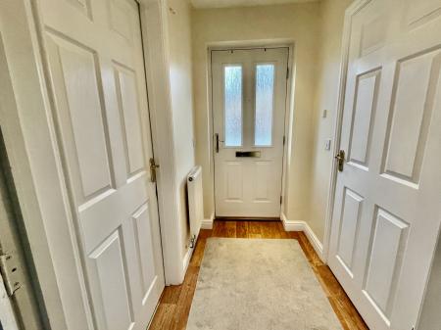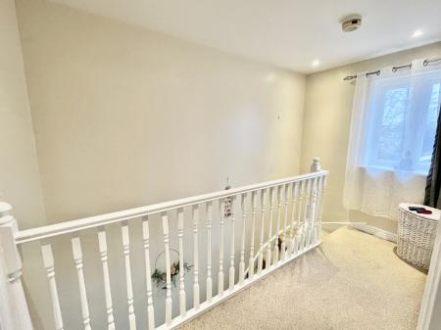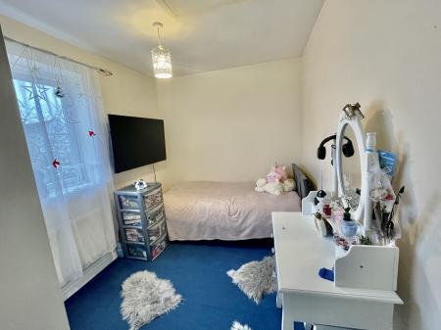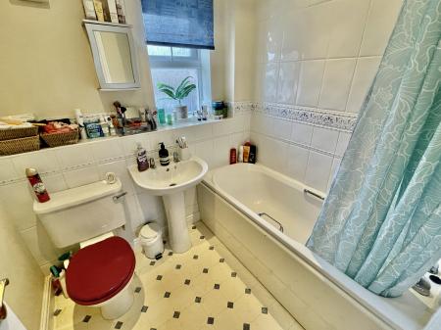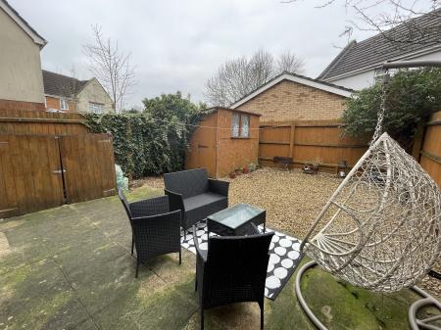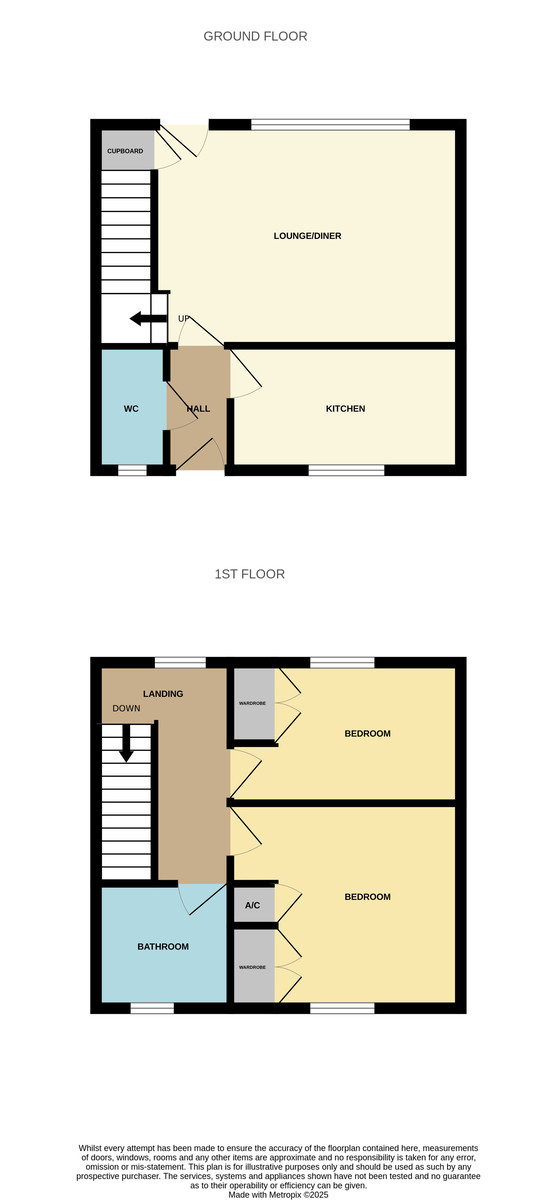- Ideal Investment/First Time Buy
- 2 Bedroom End Terraced House
- Edge of Town Location
- Enclosed Rear Garden
- Viewing Recommended
2 Bedroom End of Terrace House for sale in Spalding
9 RIVERSIDE PARK Well presented end terraced house with accommodation comprising entrance hallway, kitchen, cloakroom, lounge, 2 bedrooms and bathroom and having the benefit of UPVC double glazing, gas central heating. Enclosed rear garden, driveway. The property is currently rented out.
ACCOMMODATION Storm porch with lantern lighting and through a composite obscured double glazed door into:
ENTRANCE HALLWAY 4' 2" x 6' 8" (1.28m x 2.05m) Skimmed ceiling, inset LED lighting, radiator, telephone point, vinyl plank flooring, door into:
CLOAKROOM 3' 2" x 6' 0" (0.99m x 1.84m) Obscured UPVC double glazed window to the front elevation, skimmed ceiling, centre light point, vinyl plank flooring, radiator, fitted with a two piece suite comprising low level WC and wash hand basin.
KITCHEN 6' 0" x 10' 3" (1.85m x 3.13m) UPVC double glazed window to the front elevation, skimmed ceiling, inset LED lighting, vinyl floor covering, radiator, fitted with a wide range of base, eye level and drawer units, work surfaces over, tiled splashbacks, inset stainless steel sink with mixer tap, plumbing and space for washing machine, space for fridge, cupboard housing Ideal Logic gas boiler, integrated Candy gas hob, extractor hood over, integrated Hotpoint electric oven, electric consumer unit.
From the Entrance Hallway into:
LOUNGE 11' 5" x 16' 0" (3.50m x 4.90m) UPVC double glazed window to the rear elevation, composite glazed door to the rear elevation, skimmed ceiling with 2 centre light points, double radiator, TV point, understairs storage cupboard, central heating thermostat, staircase rising to:
FIRST FLOOR GALLERIED LANDING 6' 8" x 11' 4" (2.04m x 3.47m) UPVC double glazed window to the rear elevation, skimmed ceiling, inset LED lighting, smoke alarm, radiator, door into:
MASTER BEDROOM 11' 6" x 10' 0" (3.52m x 3.06m) UPVC double glazed window to the front elevation, skimmed ceiling, centre light point, radiator, TV point, fitted double door wardrobe into recess with hanging rail and shelving, further storage cupboard with slatted shelving and hot water cylinder.
BEDROOM 2 7' 7" x 11' 6" (2.33m x 3.52m) UPVC double glazed window to the rear elevation, skimmed ceiling, centre light point, access to loft space, radiator, fitted double door wardrobe into recess with hanging rail and shelving.
FAMILY BATHROOM 6' 3" x 6' 7" (1.92m x 2.02m) Obscured UPVC double glazed window to the front elevation, skimmed ceiling, inset LED lighting, vinyl floor covering, radiator, shaver point, part tiled walls, fitted with a three piece suite comprising low level WC, pedestal wash hand basin with taps, bath with taps with fitted thermostatic shower over with rainfall shower head and further shower attachment tap.
EXTERIOR Block paved driveway providing multiple off-road parking, there is a gravelled frontage. Side pathway leading to access gate leading into:
REAR GARDEN Extensive patio area, lighting, 2 sheds, fenced boundaries to both sides and to the rear elevations, further gravelled area to the rear.
DIRECTIONS From Spalding town centre proceed to the High Bridge and continue into Church Street and then at the junction take the second right hand turning into Stonegate. Proceed continuing into Clay Lake round the right hand bend and turning left into Riverside Park. The property is situated almost immediately on the left hand side.
AMENITIES The Tesco Express Convenience Store is within walking distance of the property. The town centre is approximately three quarters of a mile distance and offers a range of shopping, banking, leisure, commercial and educational facilities. Dog walking at the nearby Coronation Channel along with further amenities including Springfields Shopping Outlet, the innovative water taxi service, railway station etc. Peterborough is approximately 18 miles to the south and offers a fast train link with London Kings Cross (minimum journey time 50 minutes).
Property Ref: 58325_101505015463
Similar Properties
3 Bedroom Semi-Detached House | £159,500
3 bedroom semi-detached house in popular residential location convenient for local schools and the town centre. Car Port...
2 Bedroom Detached Bungalow | £155,000
2 bedroom detached bungalow situated in a popular town location in walking distance of doctors surgery and town centre....
3 Bedroom End of Terrace House | £154,950
Modern end terraced property with UPVC windows and electric heating. Front and rear gardens, off-road parking to the rea...
3 Bedroom Terraced House | £159,995
3 bedroom mid-terraced property situated on the edge of town location with accommodation comprising entrance porch, loun...
2 Bedroom Terraced House | Offers in region of £160,000
Modern mid-terraced property with entrance porch, lounge, dining kitchen, 2 bedrooms and bathroom. Enclosed rear garden,...
2 Bedroom Semi-Detached House | £164,995
Well presented 2 bedroom semi-detached house with allocated parking and low maintenance rear garden. Accommodation compr...

Longstaff (Spalding)
5 New Road, Spalding, Lincolnshire, PE11 1BS
How much is your home worth?
Use our short form to request a valuation of your property.
Request a Valuation
