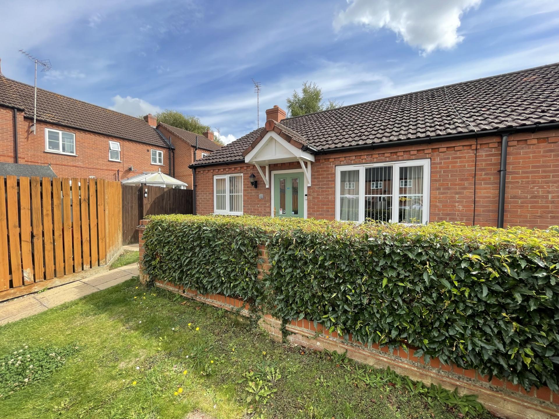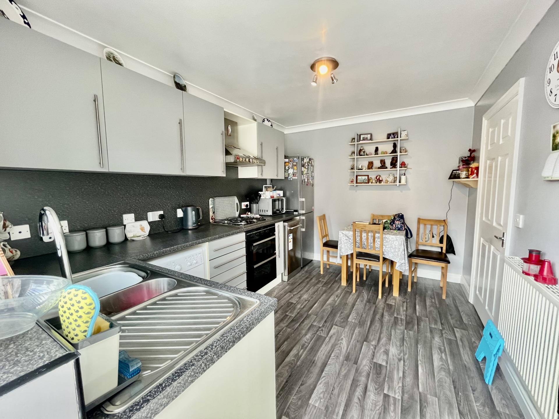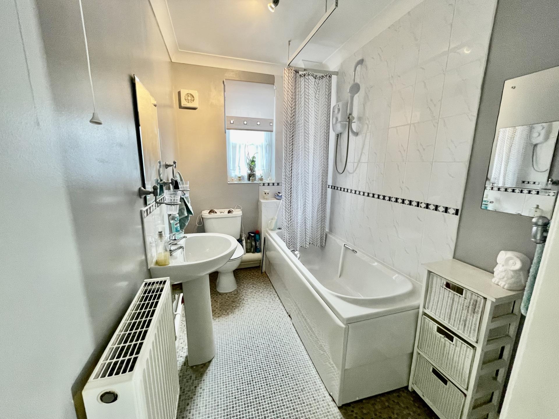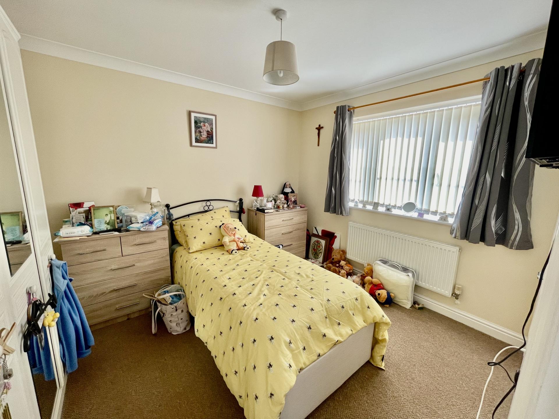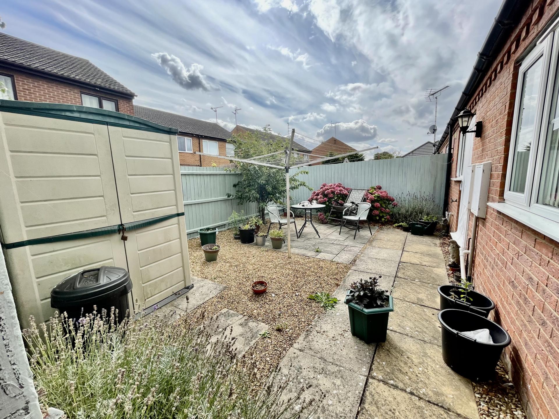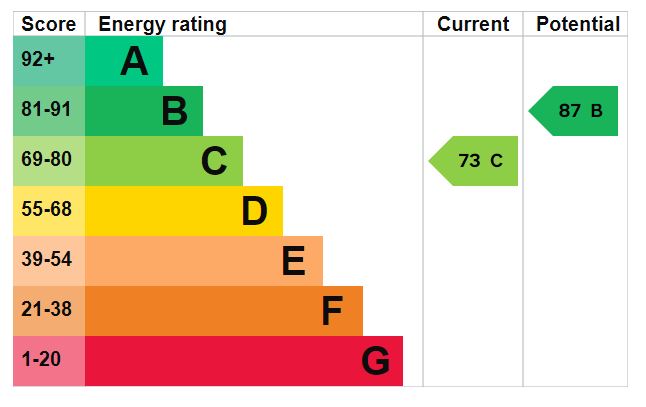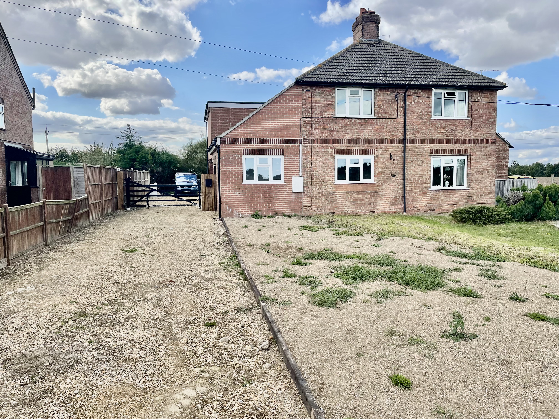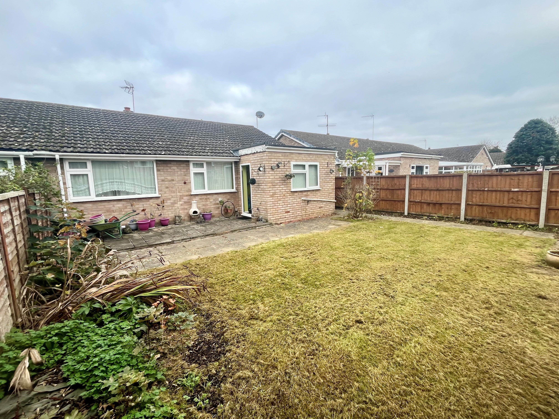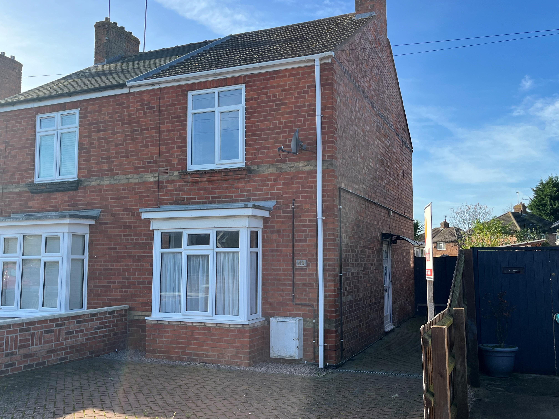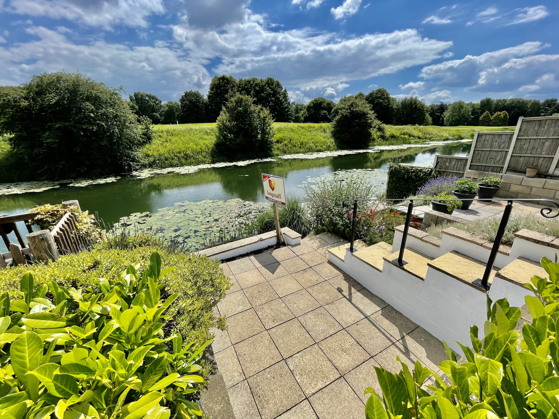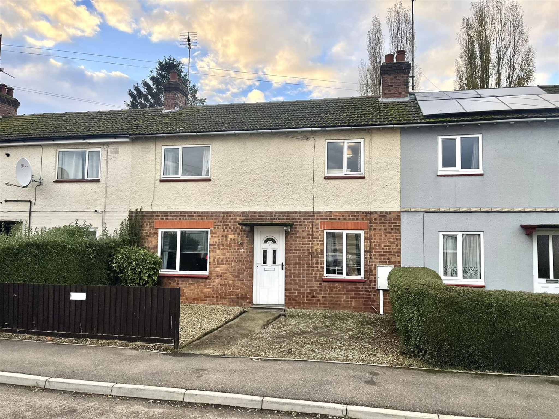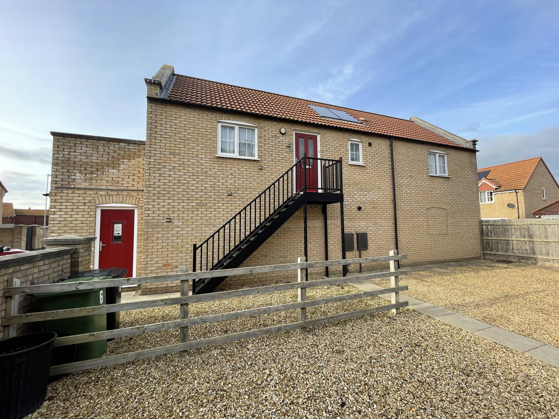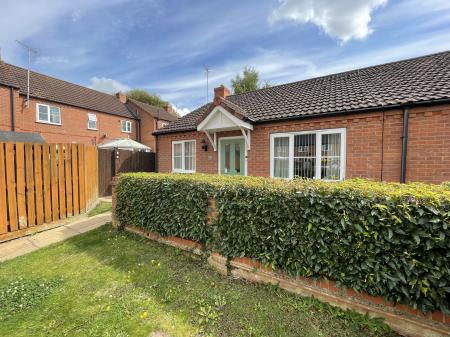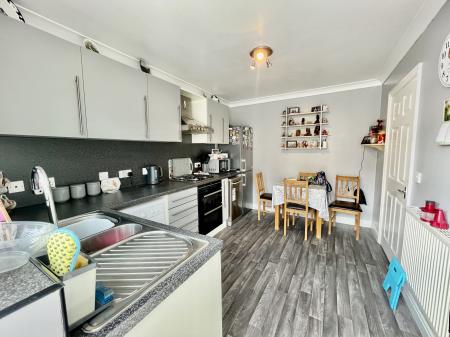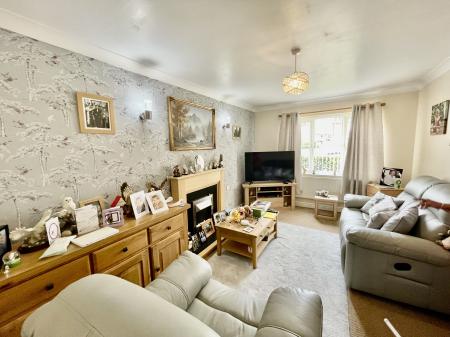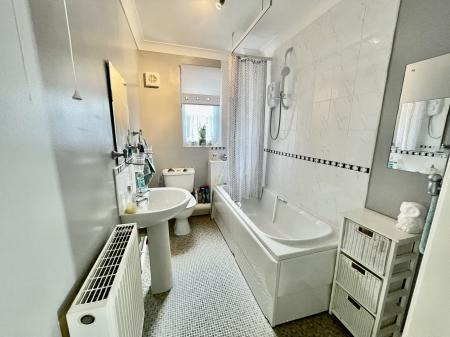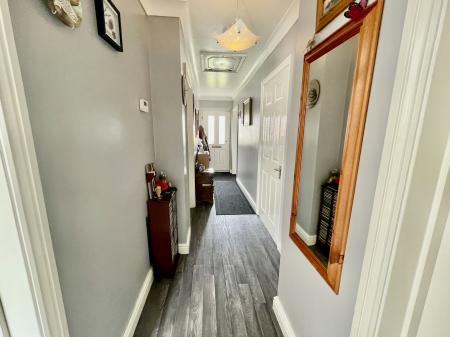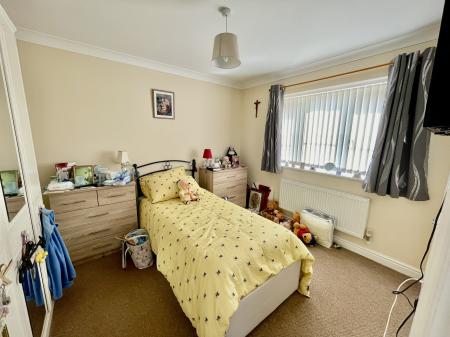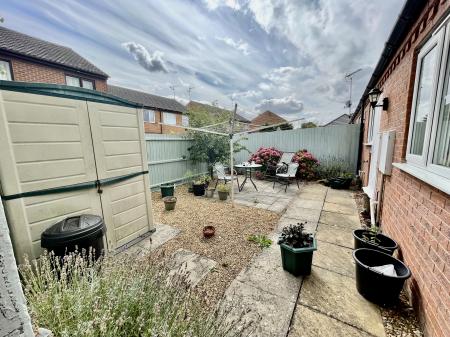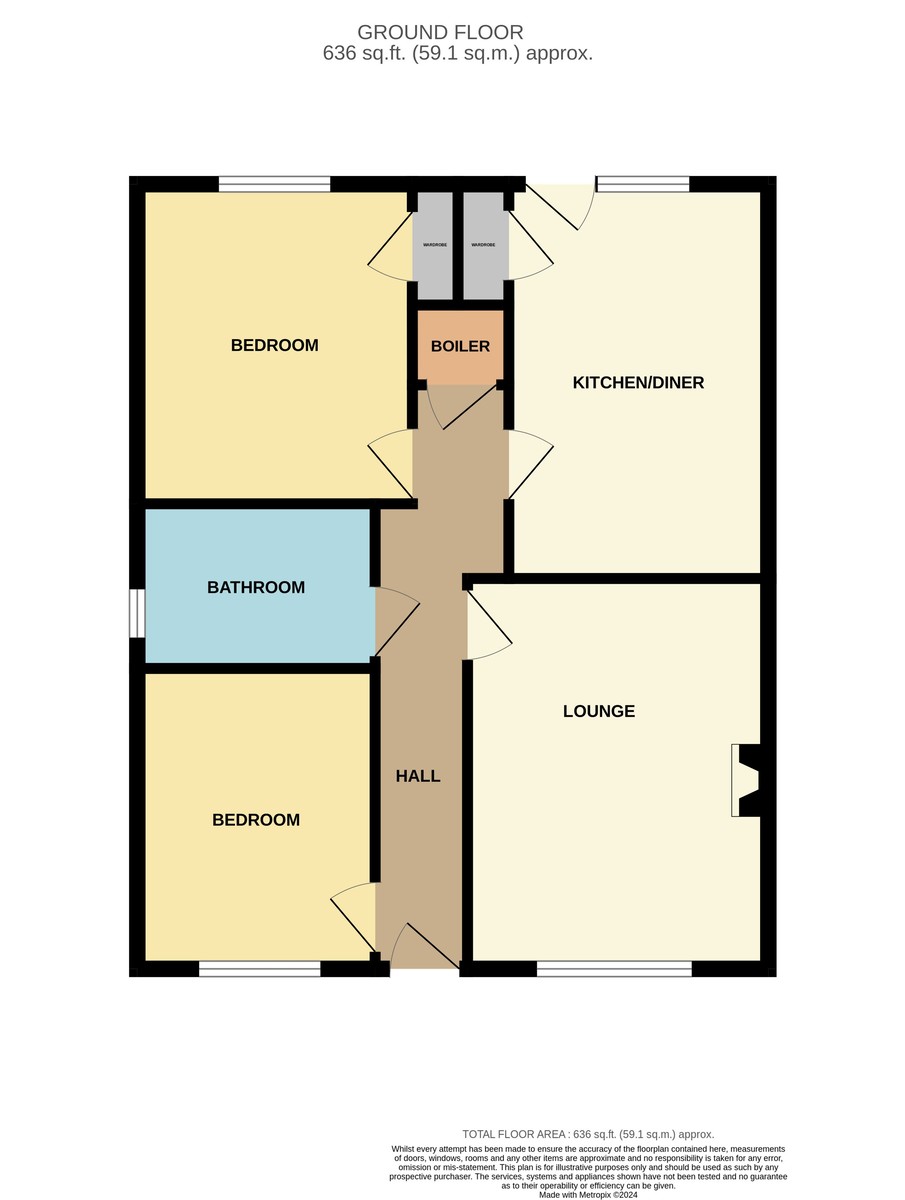- Semi-Detached Bungalow
- No Chain
- Recently Refitted Kitchen
- 2 Bedrooms and Bathroom
- Viewing Recommended
2 Bedroom Terraced Bungalow for sale in Spalding
14 TELFORD COURT Well presented 2 bedroom semi-detached bungalow situated on the edge of town. Accommodation comprising entrance hallway, lounge, kitchen diner, bathroom and 2 bedrooms. Low maintenance rear garden, allocated parking. Gas central heating. No Chain.
ACCOMMODATION Canopied storm porch with obscured composite door leading into:
ENTRANCE HALLWAY 3' 5" x 21' 11" (1.06m x 6.70m) Skimmed and coved ceiling, centre light point, access to loft space, smoke alarm, double radiator, BT point, central heating controls, vinyl plank flooring, storage cupboard off housing Vaillant gas boiler and slatted shelving. Door into:
LOUNGE 9' 11" x 15' 2" (3.04m x 4.64m) UPVC double glazed window to the front elevation, skimmed and coved ceiling, centre light point, 2 single wall lights, 2 radiators, BT point, TV point, feature wooden fire surround with pebble effect electric fire.
From the Entrance Hallway a door leads into:
FAMILY BATHROOM 5' 4" x 8' 5" (1.63m x 2.58m) Obscured UPVC double glazed window to the side elevation, skimmed and coved ceiling, centre spotlight fitment, extractor fan, double radiator, fitted with a three piece suite comprising low level WC, pedestal wash hand basin with taps and tiled splashbacks with mirror over, bath with mixer tap and fitted Triton power shower over, shower rail and curtain.
From the Entrance Hallway door leads into:
KITCHEN DINER 8' 11" x 12' 10" (2.72m x 3.93m) UPVC double glazed window to the rear elevation, UPVC obscured double glazed door to the rear elevation, skimmed and coved ceiling, centre spotlight fitment, radiator, BT point. Recently refitted with a wide range of base, eye level and drawer units with work surfaces over, splashbacks, inset one and a quarter bowl stainless steel sink with mixer tap, Indesit washing machine, Kenwood slim-line dishwasher, stainless steel fridge freezer, vinyl plank flooring.
WALK-IN PANTRY Electric consumer unit board, shelving.
From the Entrance Hallway into:
BEDROOM 2 8' 4" x 10' 0" (2.55m x 3.06m) UPVC double glazed window to the front elevation, skimmed and coved ceiling, centre light point, radiator.
BEDROOM 1 9' 3" x 11' 5" (2.84m x 3.50m) UPVC double glazed window to the rear elevation, skimmed and coved ceiling, centre light point, radiator, TV point, walk-in wardrobe with hanging rail and shelving.
EXTERIOR Hedging to the front with gravelled fore-garden and paved pathways, wooden gate to the side of the property accessing the rear garden.
Allocated parking space and further visitors parking space.
REAR GARDENS The garden is designed for ease of maintenance with patio, plastic shed, external lighting, cold water tap.
DIRECTIONS From the Agents Offices proceed along New Road continue over the traffic lights into Westlode Street, then turn left at the end at the junction into Albion Street. Proceed alongside the River and at the roundabout take the third exit on to Holbeach Road. Continue for 400 yards and turn right opposite the parade of shops into Queens Road. Follow down Queens Road where you will locate Telford Court on the left hand side
AMENITIES The local convenience store, Lidl Supermarket and St. Pauls Church is just around the corner on Holbeach Road and the property is within walking distance of Springfields Shopping Centre. The town centre is also within easy walking distance and offers a full range of shopping, banking, leisure, commercial and educational facilities along with bus and railway stations. The nearby Coronation Channel offers good dog walking facilities.
AGENTS NOTE There is a management/maintenance fee for the upkeep of the external communal areas payable to St Pauls Court (Spalding) Ltd in 2 payments of £160 (£320pa).
Property Ref: 58325_101505015417
Similar Properties
3 Bedroom Semi-Detached House | £179,995
Deceptively spacious, recently extended, 3 bedroom semi-detached house in a village location. Accommodation comprising e...
2 Bedroom Semi-Detached Bungalow | £179,950
Tastefully appointed extended semi-detached bungalow in popular residential location. Established rear gardens, driveway...
3 Bedroom Semi-Detached House | £179,500
Traditional semi-detached red brick house with block paved driveway/off-road parking, UPVC windows and gas central heati...
Seas End Road, Surfleet Seas End
2 Bedroom Terraced House | £185,000
Delightful setting backing on to the River Glen with fishing and boating opportunities. Well presented two bedroom terra...
3 Bedroom Terraced House | £185,000
This mid-terrace house is located on Johnson Avenue in the lovely town of Spalding. This delightful property boasts two...
2 Bedroom Apartment | £185,000
Superbly presented Coach House situated on the edge of town. Accommodation comprising entrance hallway, lounge diner, ki...

Longstaff (Spalding)
5 New Road, Spalding, Lincolnshire, PE11 1BS
How much is your home worth?
Use our short form to request a valuation of your property.
Request a Valuation
