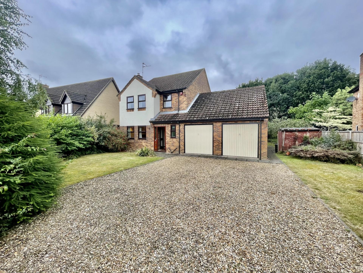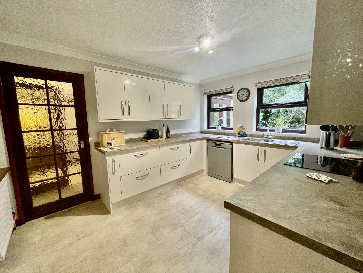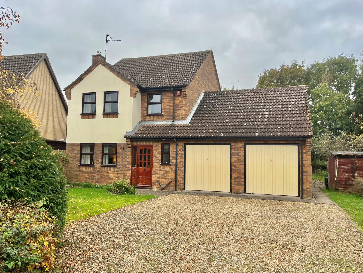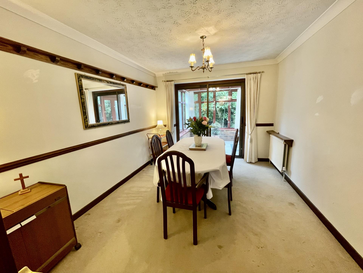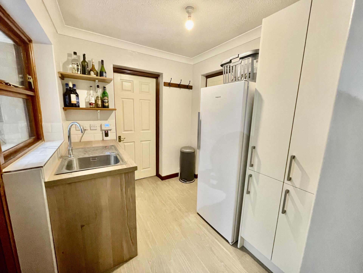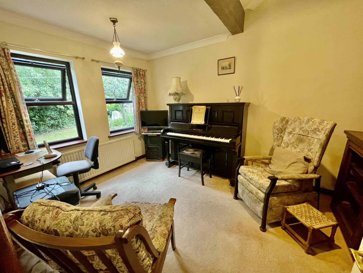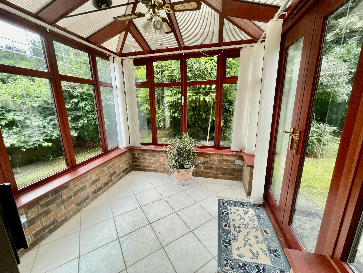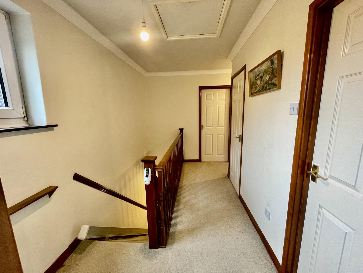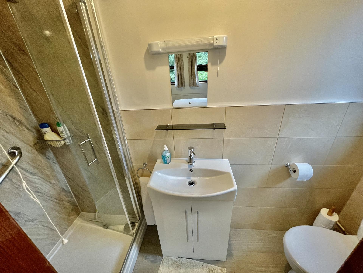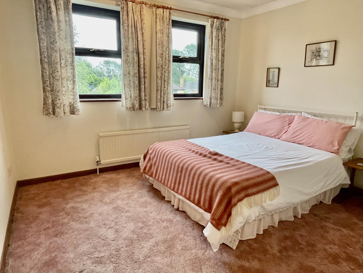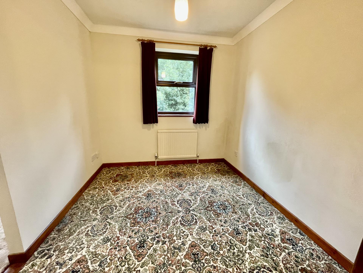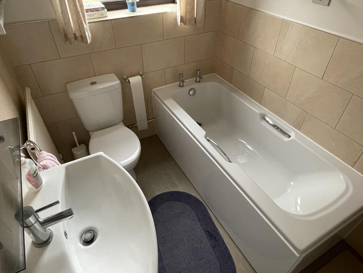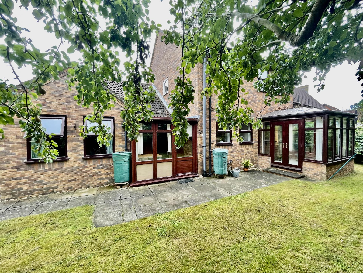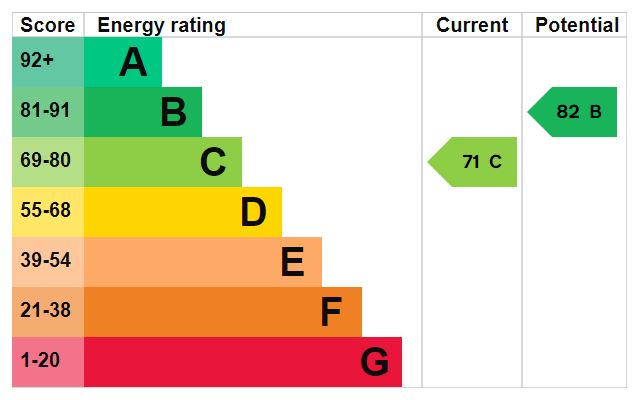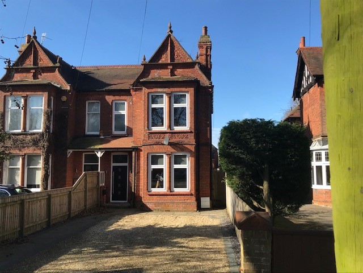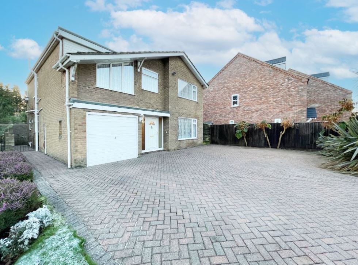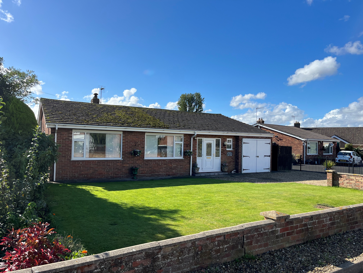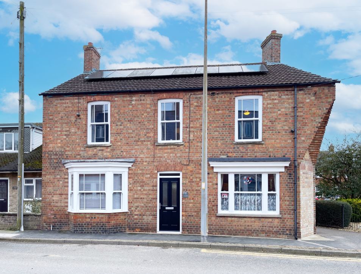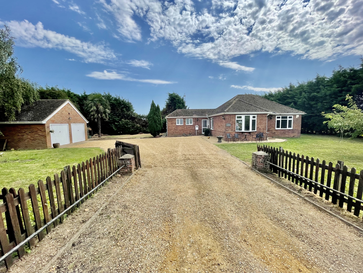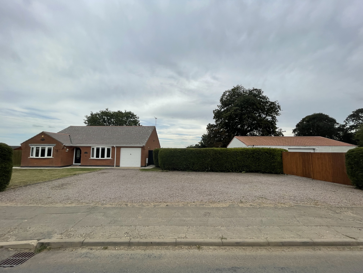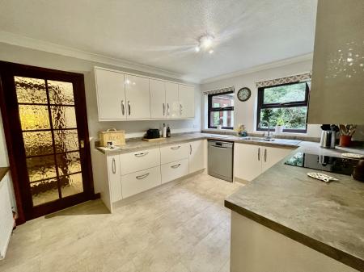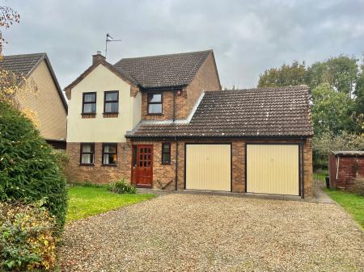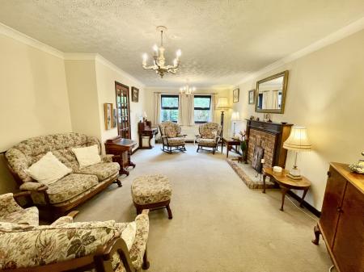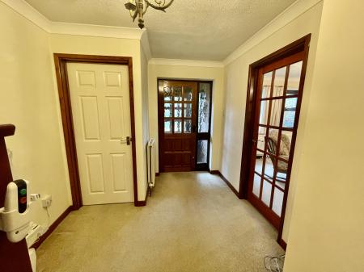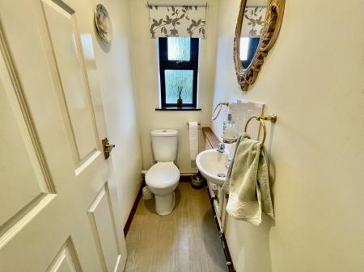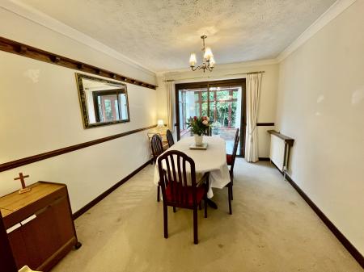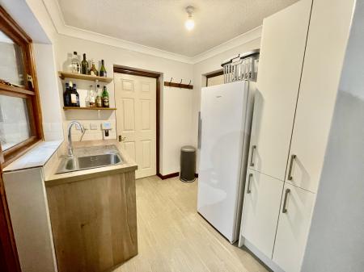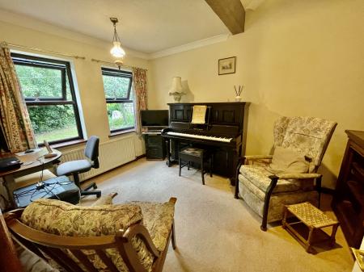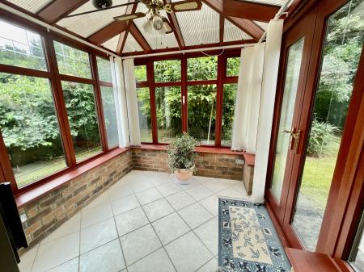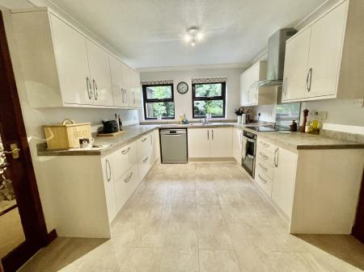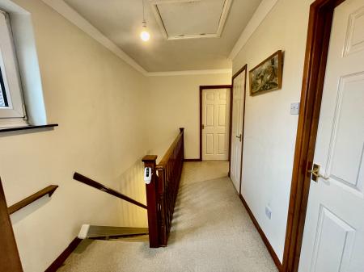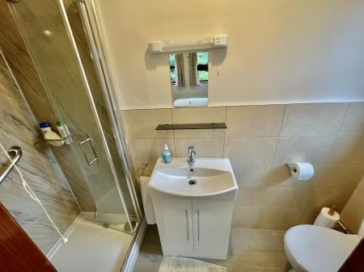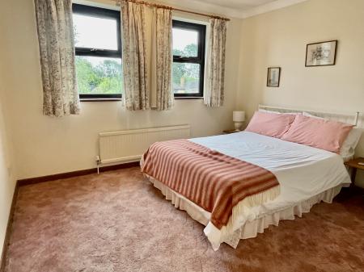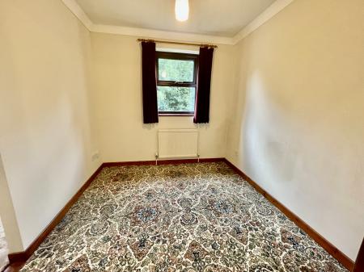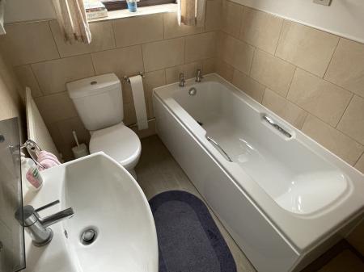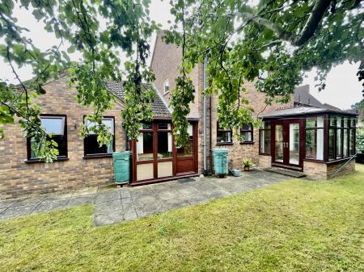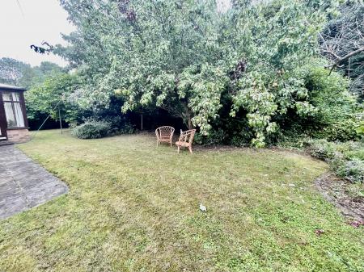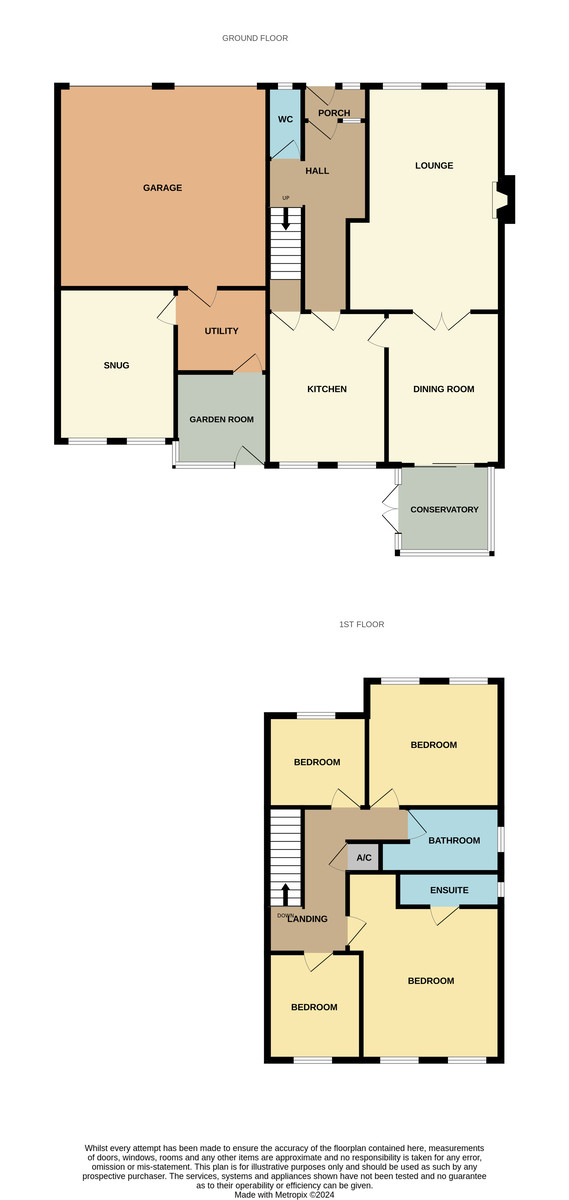- Four Bedroom Detached Property
- Master with En-Suite
- Prime Location
- Must View to Appreciate
- No Chain
4 Bedroom Detached House for sale in Spalding
9 BIRCH GROVE Four bedroom detached residence situated in a prime location on the edge of town with accommodation comprising of Entrance Hallway, Lounge/Dining Room, Conservatory, Second Conservatory, Recently re-fitted Kitchen, Utility Room, Cloakroom, Downstairs Study/Office/5th Bedroom, Four Bedrooms to the First Floor Galleried Landing with Master being Ensuite, Family Bathroom. No Chain. Off-Road Parking and Double Garage. Must view to Appreciate.
ACCOMMODATION
ENTRANCE PORCH 2' 7" x 3' 11" (0.80m x 1.21m) With fitted lantern wall light and skimmed ceiling leading to an obscure solid oak door with matching obscure glazed panel to the side leading into the:
ENTRANCE HALL 8' 3" x 17' 3" (2.52m x 5.28m) With textured and coved ceiling with centre light point, smoke alarm, double radiator, BT point, doors off into the lounge and doors off into the kitchen, door off entrance hallway into:
KITCHEN 9' 8" x 12' 4" (2.97m x 3.78m) With 2 x UPVC double glazed windows to the rear elevation, textured and coved ceiling with centre spotlight fitment, tile effect vinyl flooring, under stairs storage cupboard with shelving, recently fitted with a wide range of base and eye level units with preparation surfaces over splash backs with insert one and quarter stainless steel bowl sink with mixer tap, plumbing and space for washing machine and dishwasher (appliances included within the sale), integrated Lamona induction hob with stainless steel splash back and stainless steel extractor hood with glass lid over, integrated double stainless steel fan assisted oven, further soft closing drawer units, built in carousel, double radiator.
UTILITY ROOM 7' 4" x 8' 3" (2.24m x 2.54m) With textured and coved ceiling with centre light point, wooden obscure glazed door off to the rear leading into the conservatory, fitted with a range of 'tall boy' and base units with insert stainless steel sink with mixer tap, upright fridge included in the sale.
SNUG/BEDROOM 5 9' 3" x 13' 1" (2.82m x 4.01m) With two x UPVC double glazed windows to the rear elevation, textured and coved ceiling with ornamental beam and further raised ceiling with centre light point, single radiator.
CONSERVATORY 7' 11" x 8' 2" (2.43m x 2.51m) With UPVC double glazed door to the rear elevation, UPVC double glazed windows to the front and side elevations with opening T light windows, tiled flooring, power points.
DINING ROOM 9' 9" x 13' 3" (2.99m x 4.05m) With aluminum sliding patio doors to the rear elevation, leading into second conservatory, textured and coved ceiling with centre light point, double radiator, picture rail, dado rail, double glazed doors off the dining room leading into the lounge.
SECOND CONSERVATORY 8' 6" x 8' 4" (2.61m x 2.56m) Of dwarf brick wall and wooden double glazed construction with wooden double glazed windows to both sides and to the rear with T light opening windows and wooden double glazed French doors to the side elevation, polycarbonate heat resistant roof, central fan lighting, electric sockets.
LOUNGE 13' 1" x 20' 1" (3.99m x 6.13m) With 2 x UPVC double glazed windows to the front elevation, textured and coved ceiling with 2 x centre light points, single radiator, double radiator, feature wooden fire surround with brick inserts and tiled hearth, open grate for open fire, television point, dimmer switches. Out to the entrance to the front leading to a wooden obscured glazed door with matching obscure glazed panel to the side leading into the entrance porch:
CLOAKROOM 2' 10" x 5' 9" (0.88m x 1.76m) With obscure UPVC double glazed window to the front elevation, textured and coved ceiling with centre light point, single radiator, vinyl plank flooring, fitted with a two piece suite comprising of low level WC, wash hand basin, tiled splash backs.
Stairs leading off to the first floor galleried landing, fitted stair lift which will be included in the sale.
LANDING 12' 0" x 12' 6" (3.67m x 3.83m) With UPVC double glazed window to the side elevation, textured and coved ceiling with centre light point, loft access, smoke alarm, single radiator, storage cupboard off housing hot water cylinder with slatted shelving.
MASTER BEDROOM 15' 8" x 13' 1" (4.78m x 4.00m) 2 x UPVC double glazed windows to the rear elevation, textured and coved ceiling with centre light point, single radiator, BT point, door off into:
ENSUITE 2' 11" x 9' 1" (0.89m x 2.79m) With obscure UPVC double glazed window to the side elevation, textured and coved ceiling with centre light point, extractor fan, part tiled walls, heated towel rail and recently fitted with a 3 piece suite comprising of low level WC, wash hand basin fitted into vanity unit with storage below, mixer tap, glass shelving and mirror over, shaver point, fully enclosed shower with glass sliding door with fitted thermostatic shower, grab rail.
BEDROOM 2 10' 6" x 11' 3" (3.21m x 3.44m) With 2 x UPVC double glazed windows to the front elevation, textured and coved ceiling with centre light point, single radiator.
BEDROOM 3 7' 10" x 8' 3" (2.39m x 2.52m) With UPVC double glazed window to the front elevation, textured and coved ceiling with centre light point, single radiator.
BEDROOM 4 8' 2" x 8' 9" (2.49m x 2.68m) With UPVC double glazed window to the rear elevation, textured and coved ceiling with centre light point, single radiator, BT point, open archway leading into the master bedroom and master ensuite which could easily be blocked up.
FAMILY BATHROOM (RECENTLY REFITTED) Obscured UPVC double glazed window, textured ceiling, light point, radiator, part tiled walls, fitted with a three piece suite comprising low level WC, wash hand basin with mixer tap, bath with taps and shower enclosure with fitted shower.
INTEGRAL DOUBLE GARAGE 18' 0" x 17' 2" (5.49m x 5.25m) Two x up and over doors with textured ceiling with separate loft access for further storage, strip lighting, electric consumer unit board, various power points, wall mounted Viceman gas boiler, door to the rear leading into utility room.
OUTSIDE The front of the property is approached by hedge boundaries leading into an extensive gravel driveway providing multiple off road parking, lawned borders with a wide range of mature shrubs and trees, wrought iron gated access to the side elevation leading into the rear garden.
Via wrought iron gated access to the side elevation leading into the rear gardens with fenced boundaries to both sides and to the rear, flagstone patio area, wooden garden shed, outdoor lighting, fitted water butts, outdoor tap. The garden is mainly laid to lawn with a wide range of mature shrub and tree borders with a wide range of fruit trees.
SERVICES Mains gas, electric and water.
DIRECTIONS/AMENITIES From the centre of town at the High Bridge proceed along Church Street passing the Church and taking the second right hand turning into Stonegate. Proceed passing Spalding High School, then turning left at the crossroads into Matmore Gate. Proceed to the far end turning off to the left into the cul-de-sac known as Birch Grove and the property is situated on the right hand side.
The nearby Coronation Channel provides walking opportunities, the Tesco Convenience Store on the corner of Matmore Gate and Stonegate is within an easy walk as is the High School, local primary school and the town centre. Spalding offers a full range of shopping, leisure, banking, commercial and educational facilities along with bus and railway stations and the modern Johnson Hospital.
Property Ref: 58325_101505015016
Similar Properties
4 Bedroom Townhouse | £380,000
Imposing Victorian semi-detached house in popular town location convenient for all local amenities. Recently refurbished...
6 Bedroom Detached House | £380,000
** An internal viewing of this property is essential to appreciate the size of the accommodation offered ** Deceptively...
4 Bedroom Detached Bungalow | £380,000
Deceptively spacious individual detached bungalow in superb location backing on to the River Glen with potential landing...
4 Bedroom Detached House | £385,000
Character detached, 4 bedroom property situated in a central village location. Offering great potential with a detached...
Holbeach Drove Gate, Holbeach Drove
4 Bedroom Detached Bungalow | £385,000
Superbly presented, detached bungalow, situated in a semi-rural location. Fully renovated to a high standard with accomm...
3 Bedroom Detached Bungalow | £385,000
Immaculately presented spacious detached bungalow built in 1999. Generous sized gardens, ample off-road parking, worksho...

Longstaff (Spalding)
5 New Road, Spalding, Lincolnshire, PE11 1BS
How much is your home worth?
Use our short form to request a valuation of your property.
Request a Valuation
