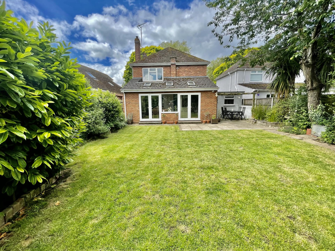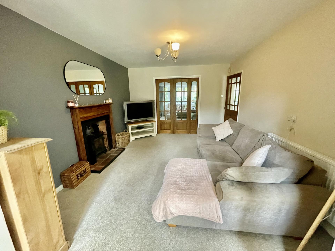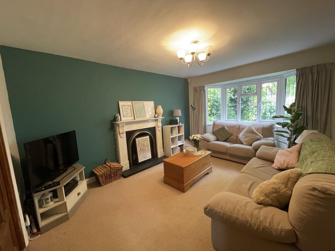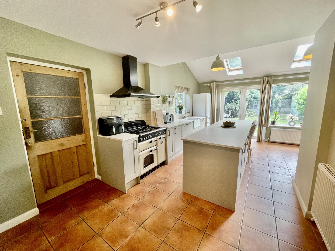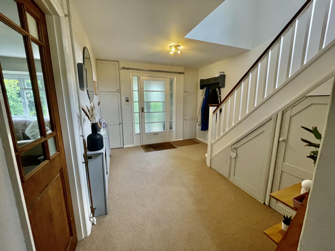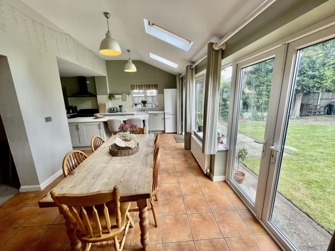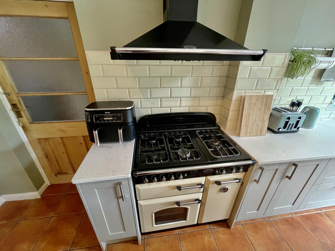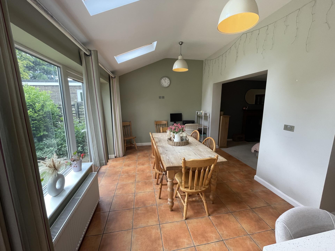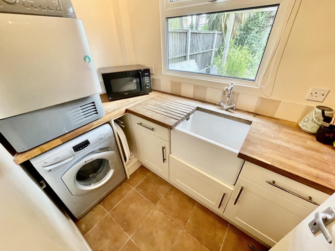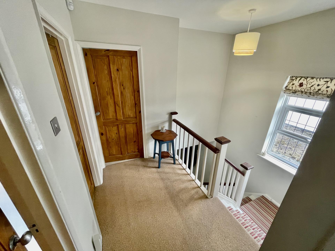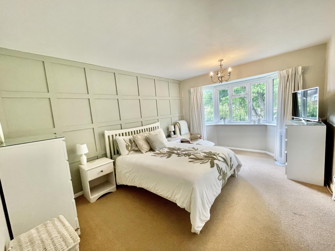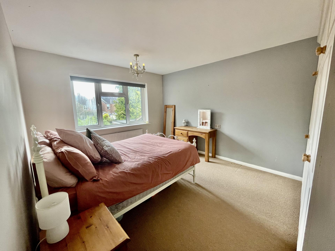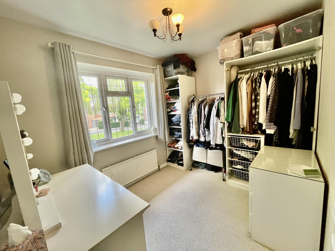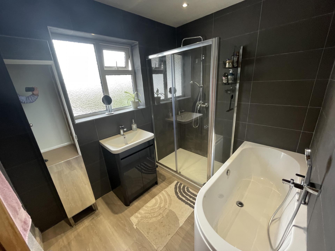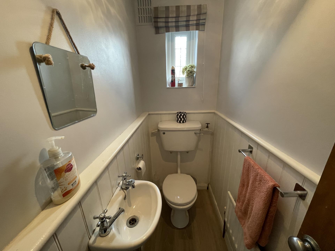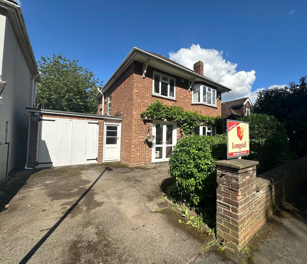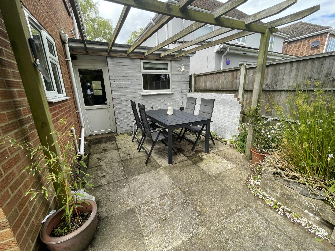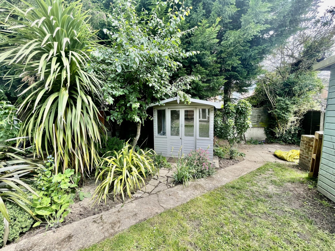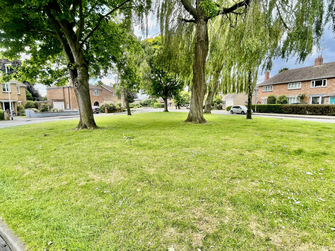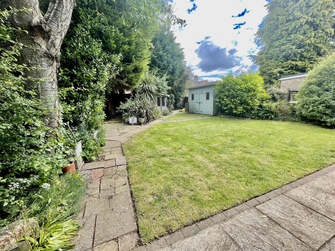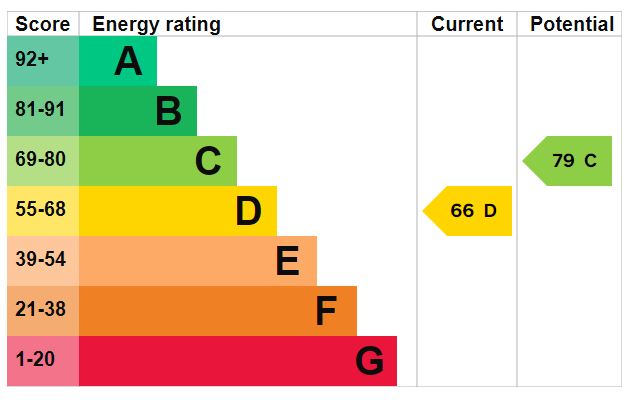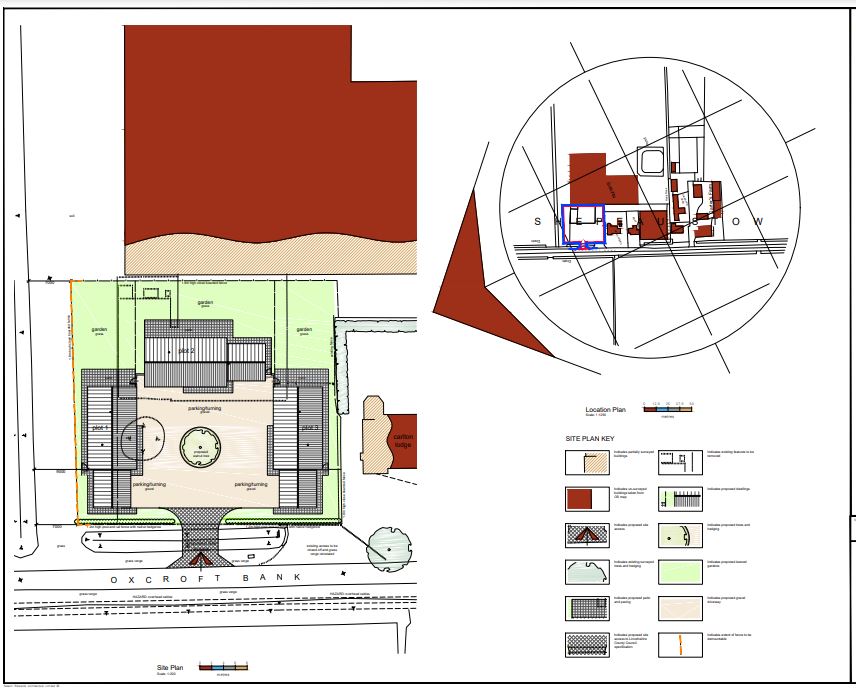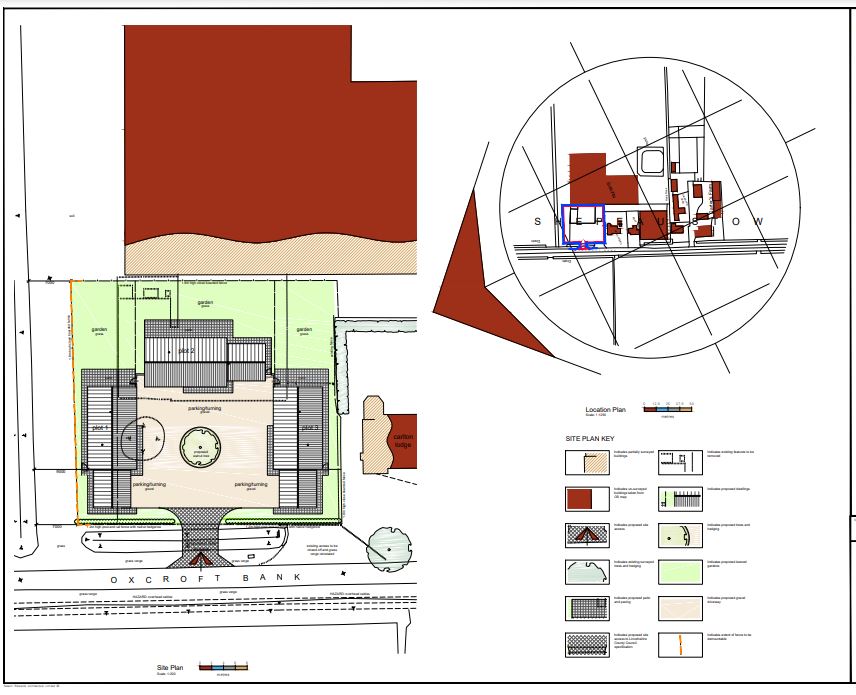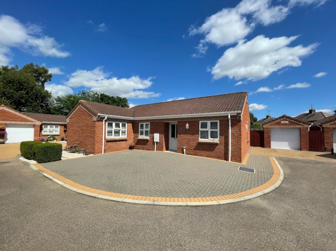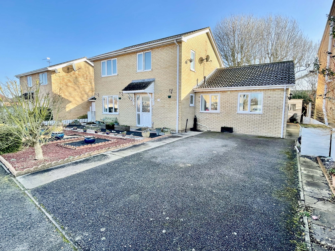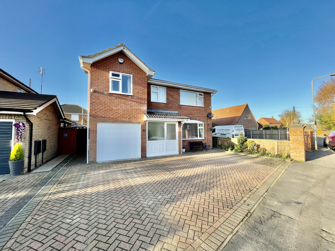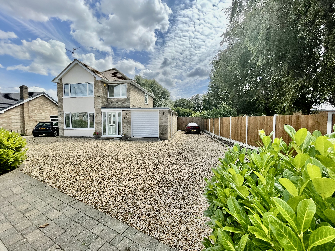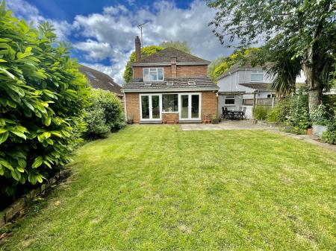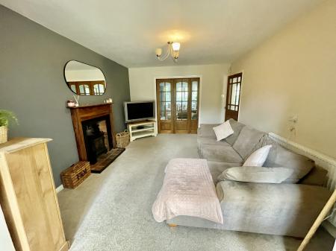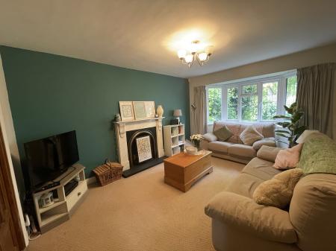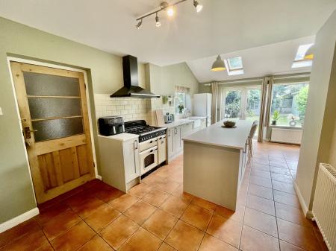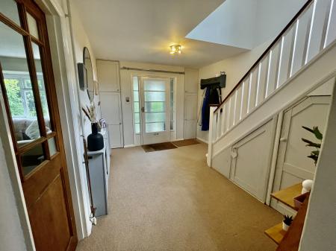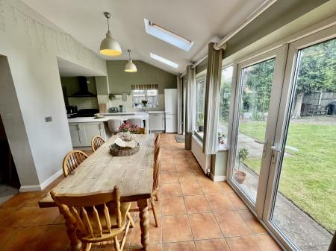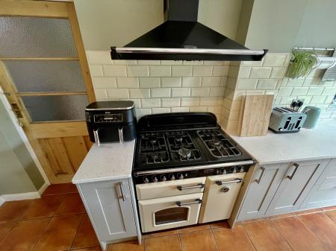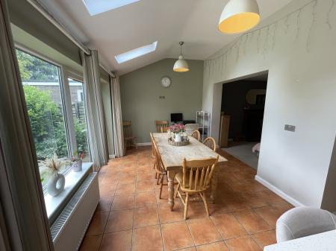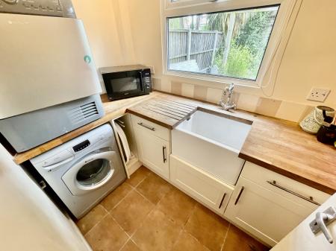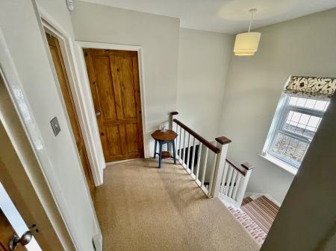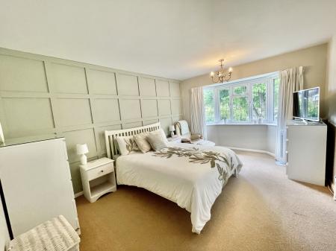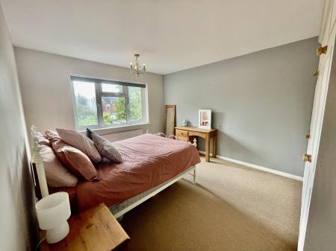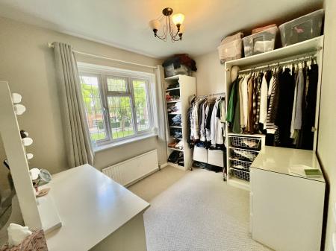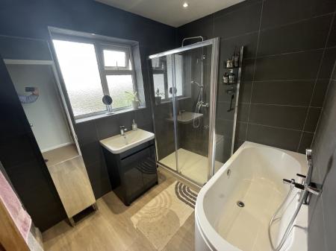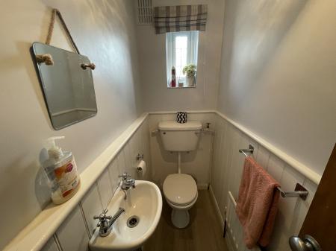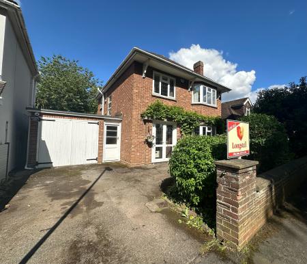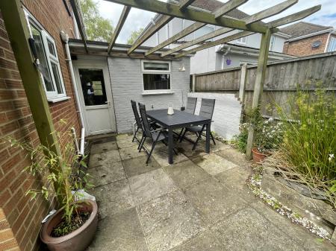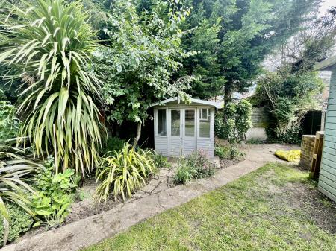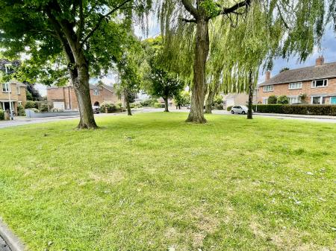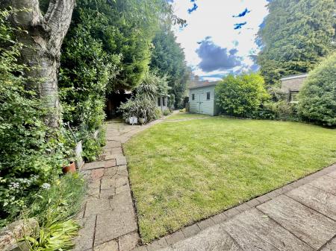- 3 Bedrooms
- Open Plan Kitchen/Dining Room, 2 Reception Rooms
- Full UPVC Double Glazed Windows and Doors
- Recently Refitted Bathroom
- Sought After Location
3 Bedroom Detached House for sale in Spalding
Superbly presented 3 bedroom detached house situated in sought after location within walking distance of the town centre and secondary schools. Accommodation comprising entrance hall, 2 reception rooms, open plan refitted kitchen/dining area, utility room and cloakroom to the ground floor; 3 bedrooms, refitted bathroom and separate cloakroom to the first floor. Mature gardens to the rear. Gas central heating.
ACCOMMODATION UPVC leaded double glazed twin doors leading into:
ENTRANCE PORCH 4' 6" x 2' 9" (1.38m x 0.85m) Wooden obscure glazed door with matching obscure glazed panels to both sides leading into:
ENTRANCE HALLWAY 10' 0" x 16' 11" (3.07m x 5.16m) Skimmed and coved ceiling, centre light point, fitted storage cupboards into recess, understairs storage cupboard, radiator with fitted over, central heating thermostat, wooden part glazed door leading into:
LOUNGE 11' 2" x 15' 7" (3.42m x 4.77m) UPVC leaded bay window to the front elevation, skimmed ceiling, centre light point, dimmer switch, double radiator, double wooden doors with glazed panels leading into Reception Room 2, feature marble fireplace with wrought iron insert and tiled hearth with fitted gas coal effect fire, TV point.
From the Entrance Hallway a door leads into:
RECEPTION ROOM 2 11' 2" x 14' 0" (3.42m x 4.28m) Skimmed ceiling, centre light point, feature wooden fireplace with wrought iron insert and tiled hearth with fitted multi fuel burner, double radiator, square arch into:
OPEN PLAN KITCHEN/DINING AREA 20' 7" x 21' 6" (6.28m x 6.56m) at the widest point. Vaulted ceiling, 3 fitted roof windows, 3 centre light points, 2 sets of UPVC double glazed French doors to the rear elevation, UPVC double glazed window to the rear elevation, 2 double radiators, tiled flooring. Newly fitted kitchen with a wide range of base and drawer units, work surfaces over, tiled splashbacks, inset enamel square bowl sink with mixer tap, space for fridge freezer, breakfast bar, freestanding Rangemaster gas and electric oven, stainless steel canopy extractor hood over, integrated dishwasher, pull out bin.
PANTRY 4' 0" x 6' 2" (1.22m x 1.89m) Shelving, lighting.
From the Open Plan Kitchen/Dining Area a further wooden glazed door leads into:
OUTER LOBBY 2' 11" x 23' 5" (0.90m x 7.16m) UPVC double glazed door to the rear elevation, wooden glazed door to the front elevation, wall light, door to Garage, door to:
CLOAKROOM Fitted with a low level WC.
From the Outer Lobby a door leads into:
UTILITY ROOM 4' 11" x 7' 11" (1.50m x 2.42m) UPVC double glazed window to the rear elevation, skimmed ceiling, centre spotlight fitment, tiled flooring, fitted with a range of base units with solid wooden worktop and drainer over, Belfast sink, centre mixer tap, plumbing and space for washing machine, space for tumble dryer.
From the Entrance Hallway the staircase rises to:
FIRST FLOOR GALLERIED LANDING 5' 2" x 13' 3" (1.6m x 4.04m) Leaded UPVC double glazed window to the side elevation, skimmed ceiling, centre light point, smoke alarm, access to loft space, storage cupboard off housing hot water cylinder, central heating controls and wall mounted boiler.
MASTER BEDROOM 11' 4" x 15' 7" (3.46m x 4.77m) Leaded UPVC double glazed bay window to the front elevation, skimmed ceiling, centre light point, radiator.
BEDROOM 2 11' 3" x 14' 2" (3.45m x 4.33m) UPVC double glazed window to the rear elevation, skimmed ceiling, centre light point, radiator, fitted furniture comprising 2 double wardrobes with over storage.
BEDROOM 3 9' 3" x 10' 0" (2.82m x 3.05m) UPVC leaded double glazed window to the front elevation, skimmed ceiling, centre light point, radiator.
CLOAKROOM 2' 11" x 6' 6" (0.89m x 2.0m) Obscure leaded UPVC double glazed window to the side elevation, skimmed ceiling, centre light point, radiator, part wood panelling to the walls, fitted with a two piece suite comprising low level WC and wash hand basin with taps.
FAMILY BATHROOM 6' 9" x 8' 3" (2.07m x 2.54m) Obscure UPVC double glazed window to the side elevation, skimmed ceiling, inset LED lighting, stainless steel heated towel rail, fully tiled walls, wood plank laminate flooring, newly fitted with a three piece suite comprising wash hand basin fitted into vanity unit with mixer tap over and medicine cabinet, oval bath with central mixer tap and shower attachment tap, fully tiled shower cubicle with fitted thermostat shower over with rainfall shower head.
EXTERIOR Dwarf brick wall to the front driveway with tarmacadam driveaway. The front garden has a wide range of shrubs and trees.
GARAGE 8' 1" x 15' 10" (2.47m x 4.84m) Wooden double doors to the front elevation, textured ceiling, 2 centre light fitments, electric consumer unit, electric meters, gas meter.
REAR GARDEN Patio area, pergoda, the garden is mainly laid to lawn with a wide range of mature shrubs and trees. Summerhouse, garden shed.
DIRECTIONS From the centre of Spalding at the High Bridge proceed into Church Street, continuing past the Church and then veering left into Halmergate. Proceed taking the fourth left hand turning into Maple Grove and the property is situated on the right hand side overlooking the Green.
AMENITIES The property is extremely well situated for access to Spalding town centre with all its associated amenities including local primary and secondary schools. The Georgian market town of Spalding has a wide range of shopping, banking, leisure, commercial and educational facilities along with bus and railway stations, the innovative water taxi service and, on the eastern outskirts, the Springfields Retail Outlet/Festival Gardens. The cathedral city of Peterborough is 19 miles to the south accessed via the recently re-routed and vastly improved A16 for access to the A1 and a fast train link with London's Kings Cross minimum journey time 50 minutes.
SERVICES Mains water, electricity and drainage. Gas central heating. Fitted alarm system with 2 cameras to the front elevation and one to the rear elevation.
Important information
Property Ref: 58325_101505015267
Similar Properties
Land | Guide Price £325,000
Courtyard Development with new shared accessEstablished residential area with open field views to frontClose to Shepeau...
Building Land With Full PP For 3 No 4 Bed Detached Properties, PE12 0TY
Land | Guide Price £325,000
** Courtyard Development with new shared access - Established residential area with open field views to front - Close to...
3 Bedroom Detached Bungalow | £325,000
** NEAR OFFERS INVITED ** Superbly presented executive detached bungalow situated close to town. Accommodation comprisin...
4 Bedroom Detached House | £342,000
Well presented 3 bedroom detached house with ONE BEDROOM ANNEXE. Situated on the edge of town location. Accommodation co...
4 Bedroom Detached House | £345,000
Well presented 4 bedroom detached house situated in a village location, multiple off-road parking and integral garage. E...
3 Bedroom Detached House | £349,995
NO ONWARD CHAIN. Superbly presented 3 bedroom detached house situated in a quite location with accommodation comprising...

Longstaff (Spalding)
5 New Road, Spalding, Lincolnshire, PE11 1BS
How much is your home worth?
Use our short form to request a valuation of your property.
Request a Valuation
