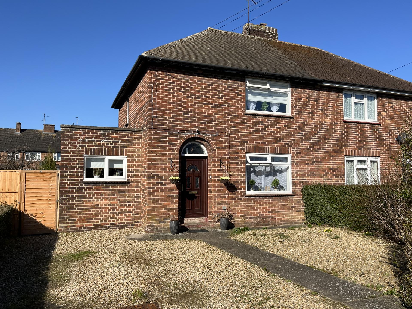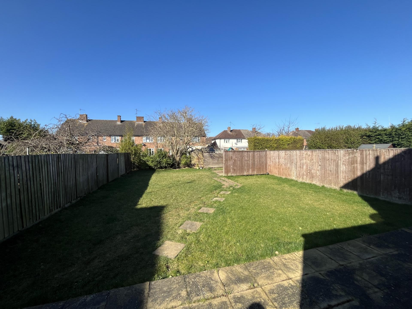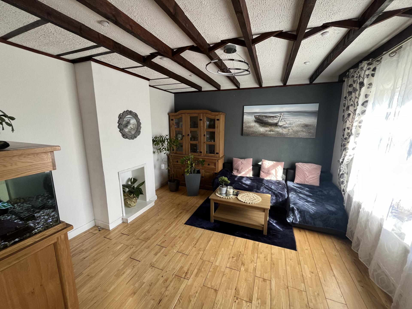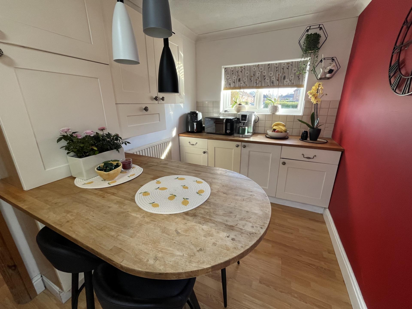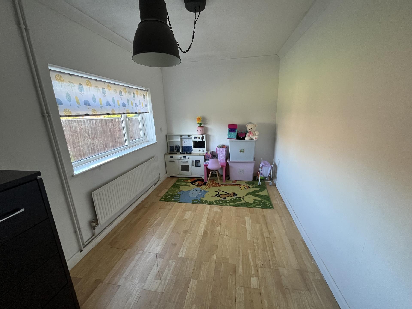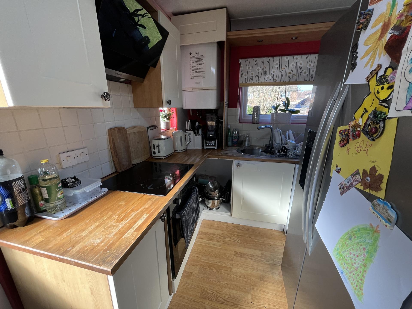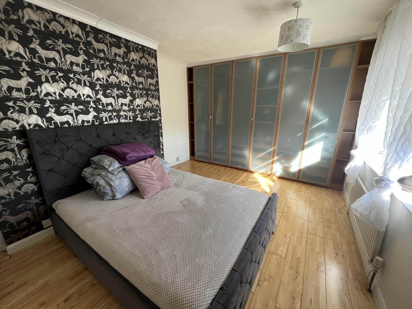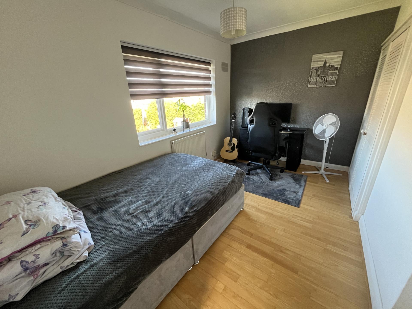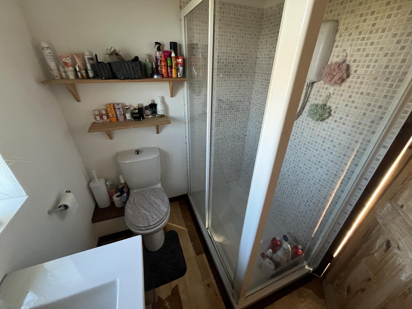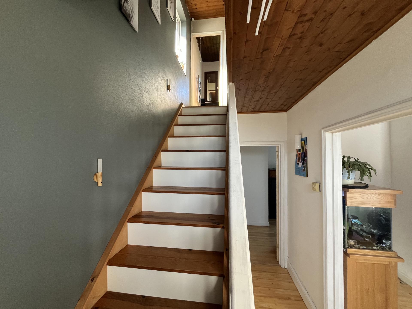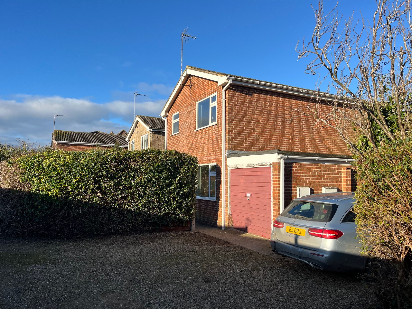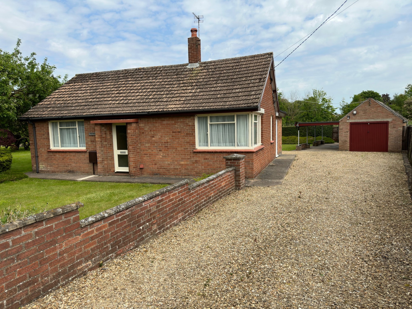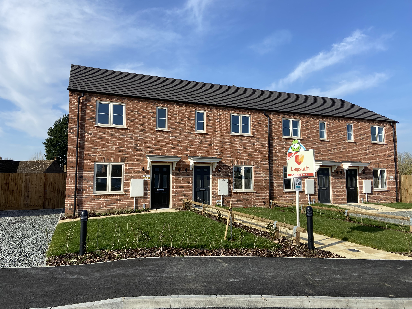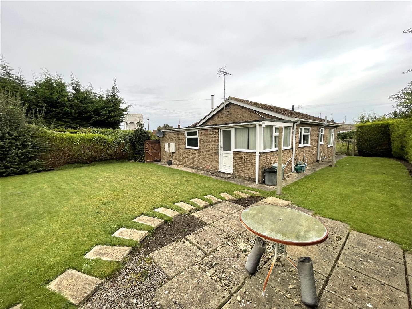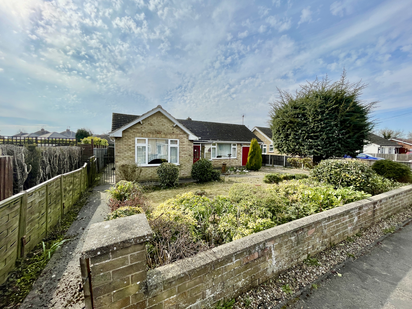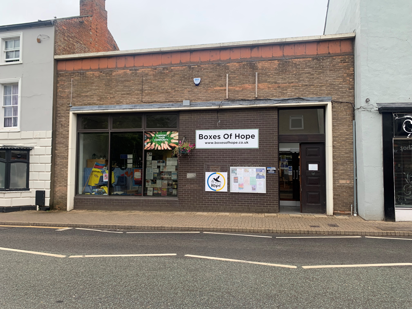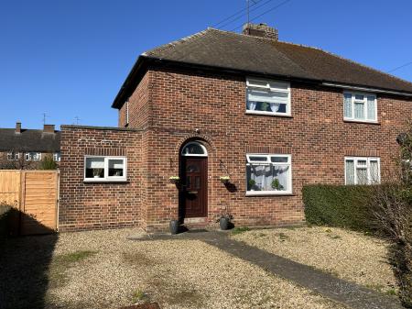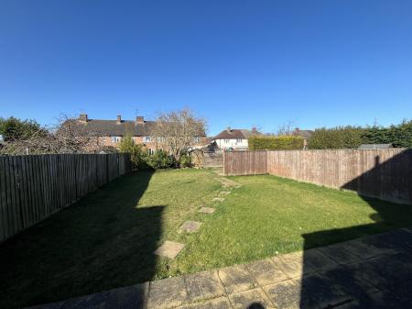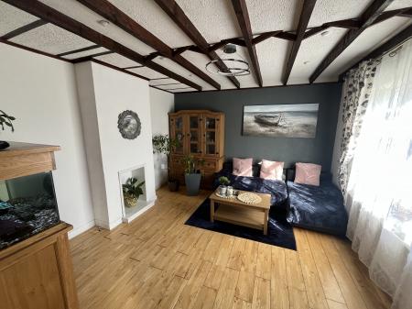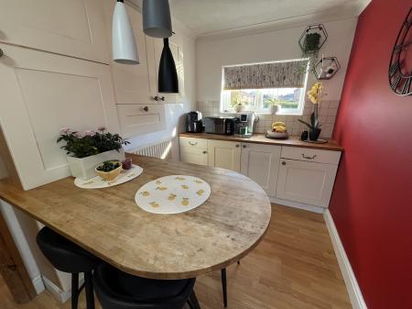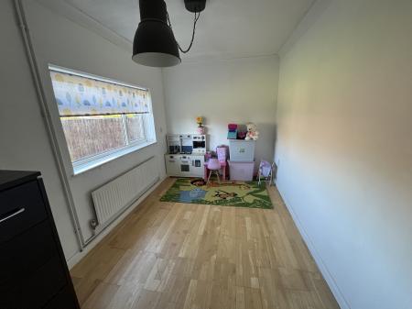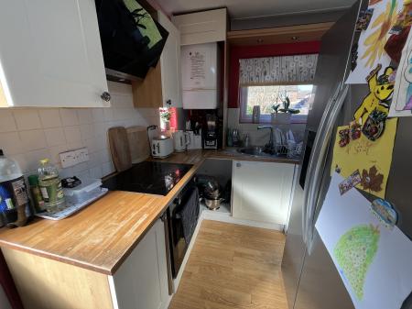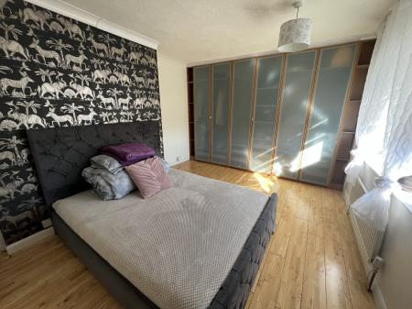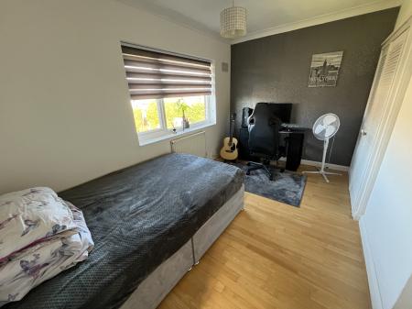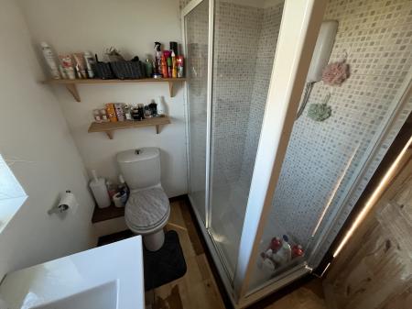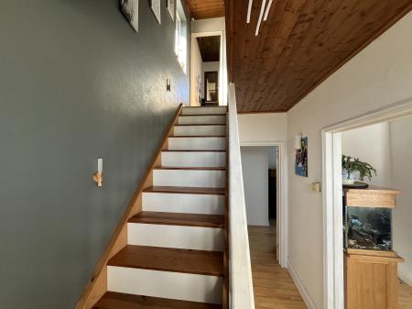- Semi-Detached House
- 2 Double Bedrooms, 2 Reception Rooms
- Shower Room
- Generous Off-Road Parking
- Good Sized Rear Garden
2 Bedroom Semi-Detached House for sale in Spalding
89 ACACIA AVENUE Well presented spacious semi-detached house with 2 double bedrooms, shower room, 2 reception rooms, breakfast kitchen, cloakroom/utility gas central heating, UPVC windows, generous off-road parking and gardens. Convenient town location close to shops and schools.
RECEPTION HALL 11' 10" x 5' 10" (3.61m x 1.79m) Varnished timber flooring, range of coat hooks, ceiling light, staircase off (included within the room measurement), central heating Thermostat control, radiator, door to:
ACCOMMODATION Front entrance door with glazed fan light to:
SITTING ROOM 13' 5" x 12' 5" (4.09m x 3.79m) UPVC window to the front elevation, feature ceiling beams, ceiling light, varnished wooden flooring, radiator, chimney breast with gas point.
DINING ROOM/2ND RECEPTION ROOM 13' 1" x 8' 0" (3.99m x 2.45m) plus large recess Laminate flooring, UPVC window to the rear elevation, radiator, ceiling light, multi pane glazed door to:
CLOAKROOM/UTILTIY ROOM 6' 0" x 6' 0" (1.85m x 1.84m) maximum Two piece suite comprising low level WC and hand basin, tiled wall, recess with plumbing and space for washing machine, space for tumble dryer, 2 small UPVC obscure glazed rear windows.
INNER LOBBY Access into:
FITTED BREAKFAST KITCHEN 18' 0" x 6' 11" (5.49m x 2.13m) Extensive range of fitted cupboards comprising base cupboards and drawers, eye level wall cupboards, worktops, tiled splashbacks, peninsular breakfast bar, half glazed UPVC rear entrance door, UPVC rear window, appliance space, circular bowl single drainer sink unit, plumbing and space for dishwasher, built-in electric oven and induction hob with multi speed cooker hood, wall mounted Ideal gas fired central heating boiler, UPVC windows to the front and rear elevations.
From the main Reception Hall the staircase rises to:
FIRST FLOOR LANDING Obscure glazed UPVC side window, access to loft space, doors arranged off to:
BEDROOM 1 14' 0" x 11' 3" (4.28m x 3.45m) maximum plus full width and full height range of recessed fitted wardrobes. Laminate flooring, radiator, telephone point, UPVC window to the front elevation, ceiling light, storage cupboard with recess overlooking the stairs.
BEDROOM 2 12' 6" x 8' 4" (3.83m x 2.56m) Laminate flooring, UPVC window to the rear elevation, radiator, TV point, 2 large recessed double wardrobes.
SHOWER ROOM 6' 5" x 5' 6" (1.96m x 1.68m) 1200mm shower cabinet with fitted Triton electric shower, low level WC, modern hand basin set within vanity storage unit with mixer tap, panelled ceiling, recessed ceiling light, obscure glazed UPVC window, vertical radiator/towel rail.
EXTERIOR Gravelled frontage providing a driveway with multi parking and a pathway to the front door.
Side gate giving access into:
ESTABLISHED REAR GARDEN Extensive full width paved patio, lawned areas with stepping stone pathway, outside tap, fencing to the side boundaries and rear hardstanding suitable for the erection of a shed or greenhouse if required.
DIRECTIONS From Spalding proceed on to Holbeach Road, taking a right hand turning opposite the parade of shops into Queens Road. Turn right into St. Pauls Road, then left into Acacia Avenue and the property is situated on the right hand side.
AMENITIES Local shops, schools and the town centre are all within easy walking distance. Spalding offers a full range of shopping, banking, leisure, commercial and educational facilities.
Property Ref: 58325_101505031269
Similar Properties
3 Bedroom Detached House | £195,000
Detached house in need of full refurbishment. Built circa 1982 with established (overgrown) gardens, driveway and garage...
2 Bedroom Detached Bungalow | Guide Price £194,950
Well presented detached bungalow in pleasant non-estate location. Non standard construction with single brick outer skin...
Plot 28 Walnut Close, Sutton St James, Spalding PE12 0FW
2 Bedroom Terraced House | Fixed Price £190,000
5% FIRST TIME BUYER DEPOSIT CONTRIBUTION. BOOK YOUR VIEWING TODAY. The ‘Hawthorn’ is a 2 bedroom mid-terraced new home,...
2 Bedroom Detached Bungalow | £195,950
2 Bedroom detached bungalow with lots of potential. This lovely property boasts 1 reception room, 2 bedrooms, and 1 bath...
The Ramper, Cradge Bank, Spalding
3 Bedroom Detached Bungalow | £199,995
3 bedroom detached bungalow in need of some updating. Situated on the edge of town. Accommodation comprising entrance po...
High Street, Holbeach, Spalding. PE12 7DY
Commercial Property | £200,000
• Single Storey Investment Property currently used as a Meeting Centre (former Bank), with Ancillary offices/amenity are...

Longstaff (Spalding)
5 New Road, Spalding, Lincolnshire, PE11 1BS
How much is your home worth?
Use our short form to request a valuation of your property.
Request a Valuation
