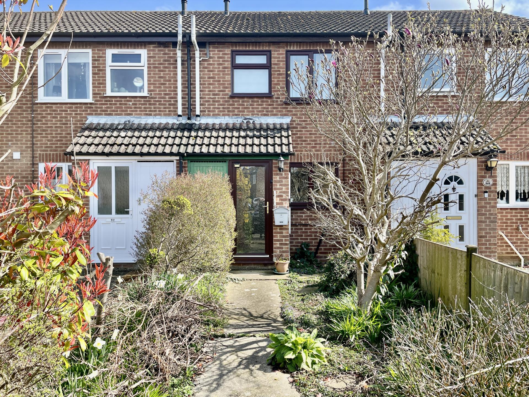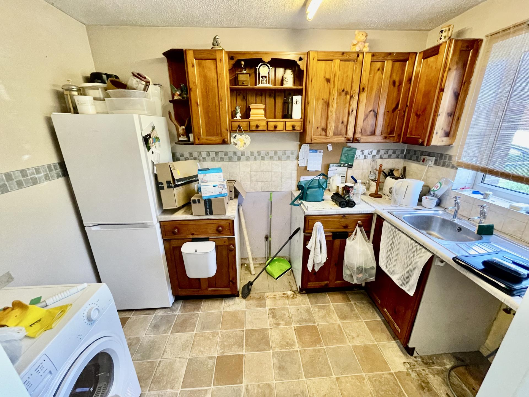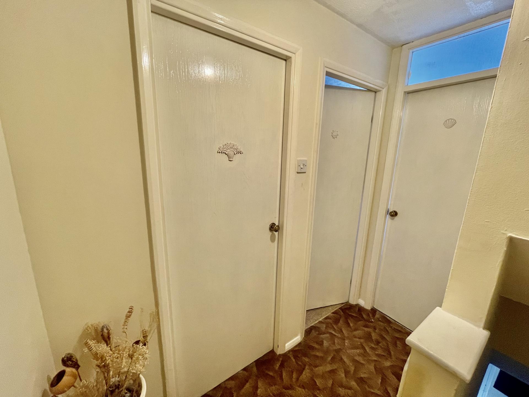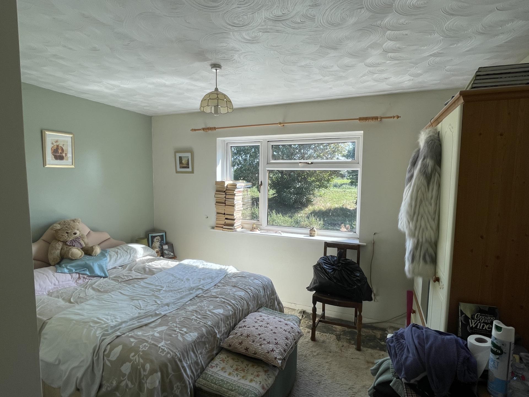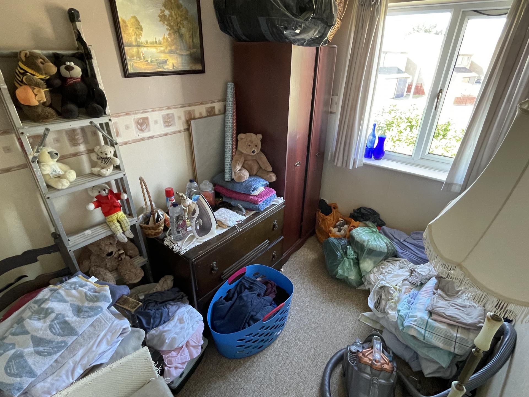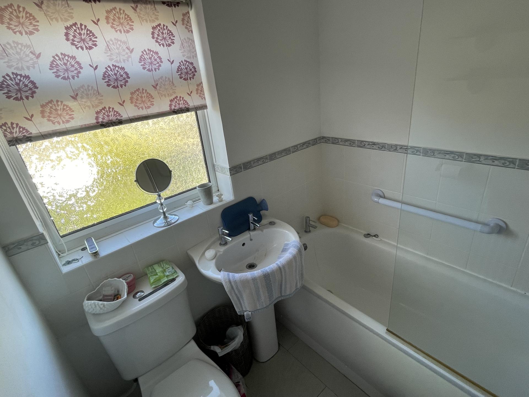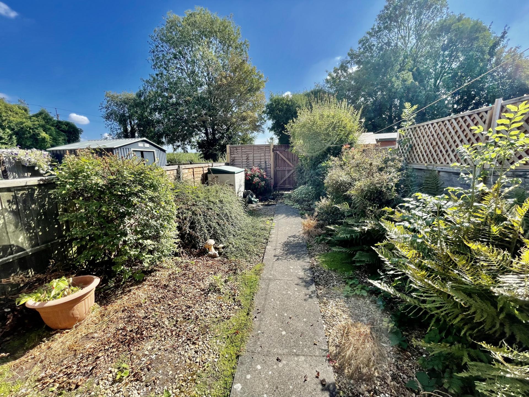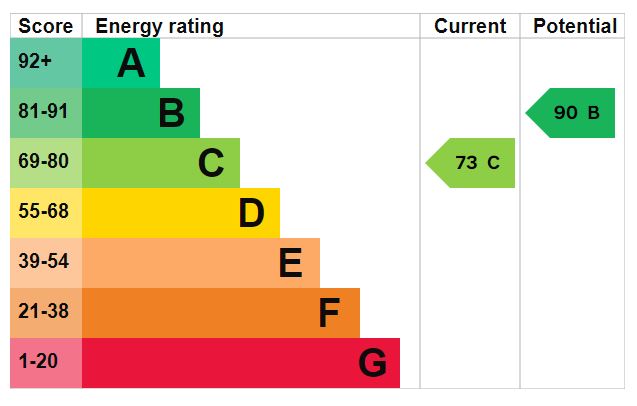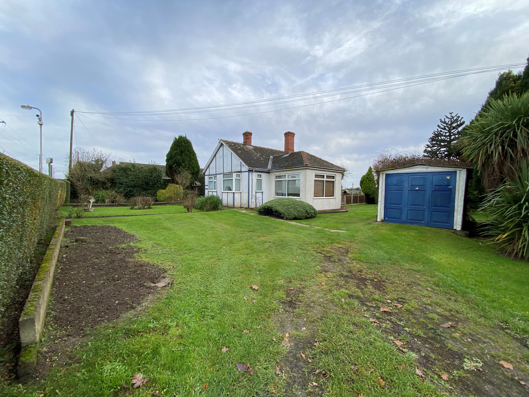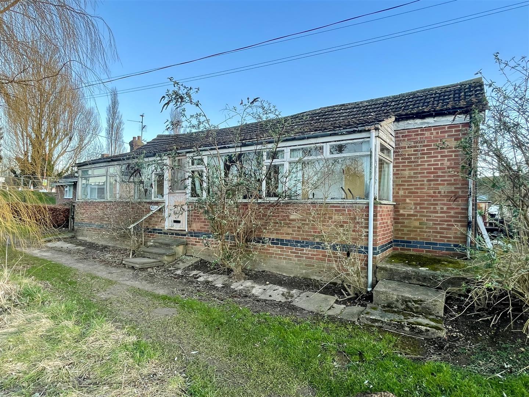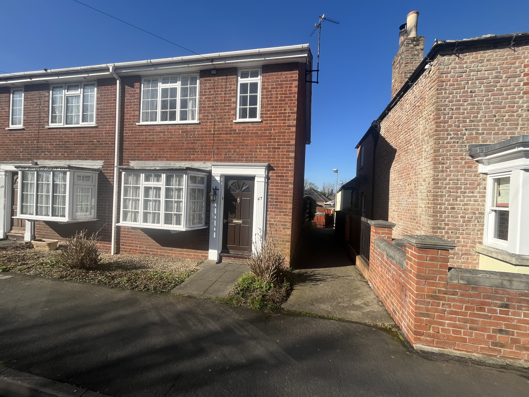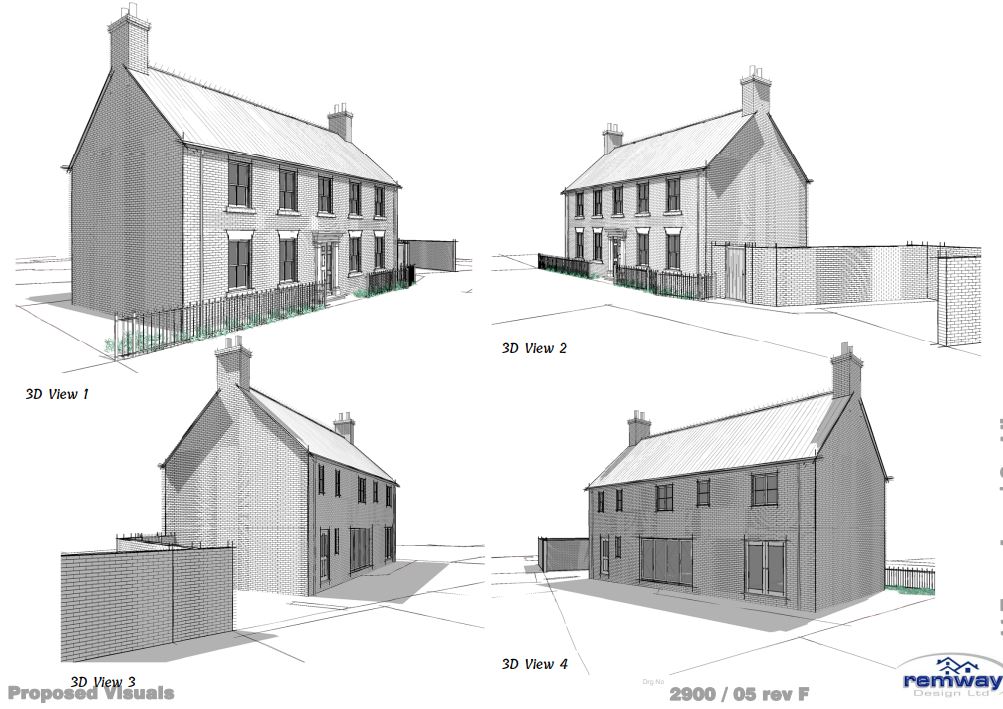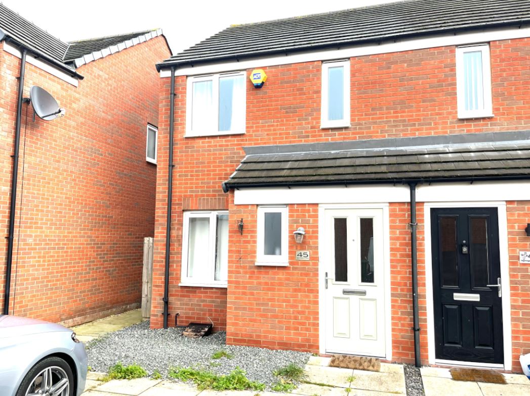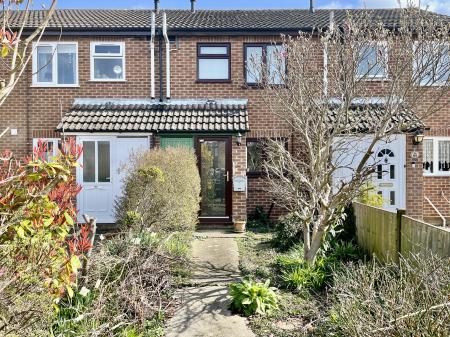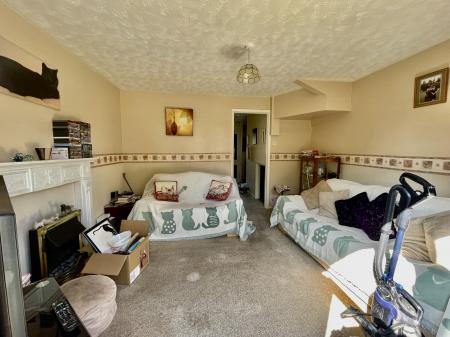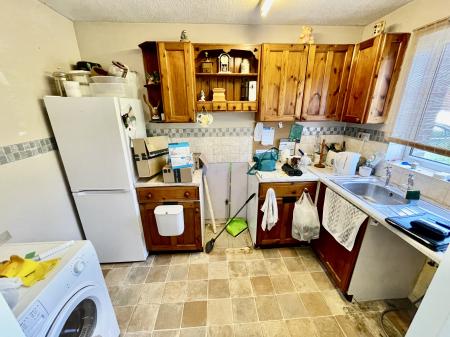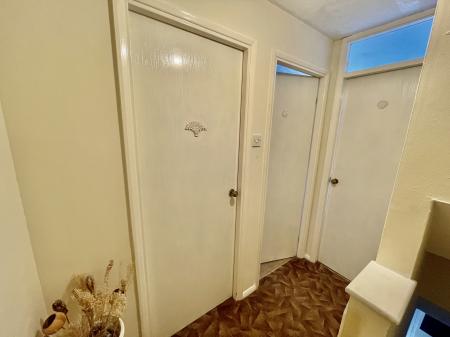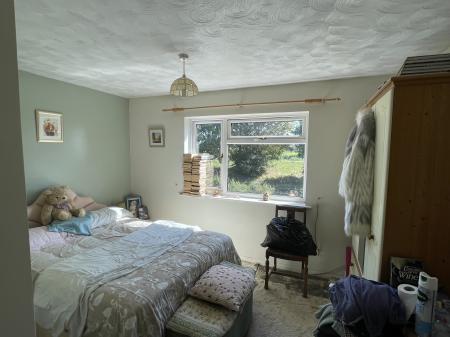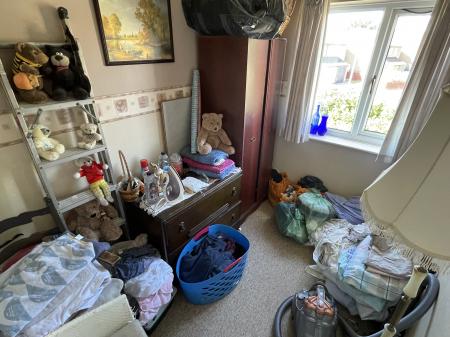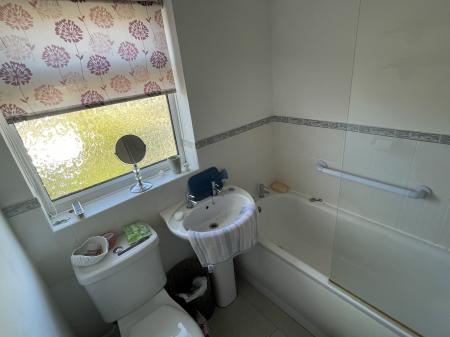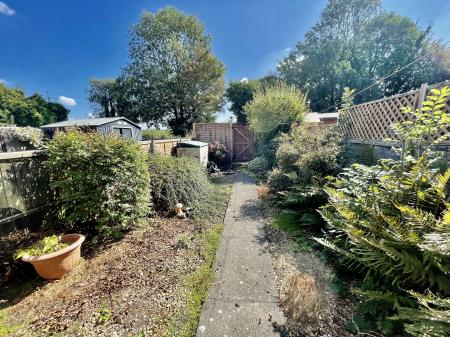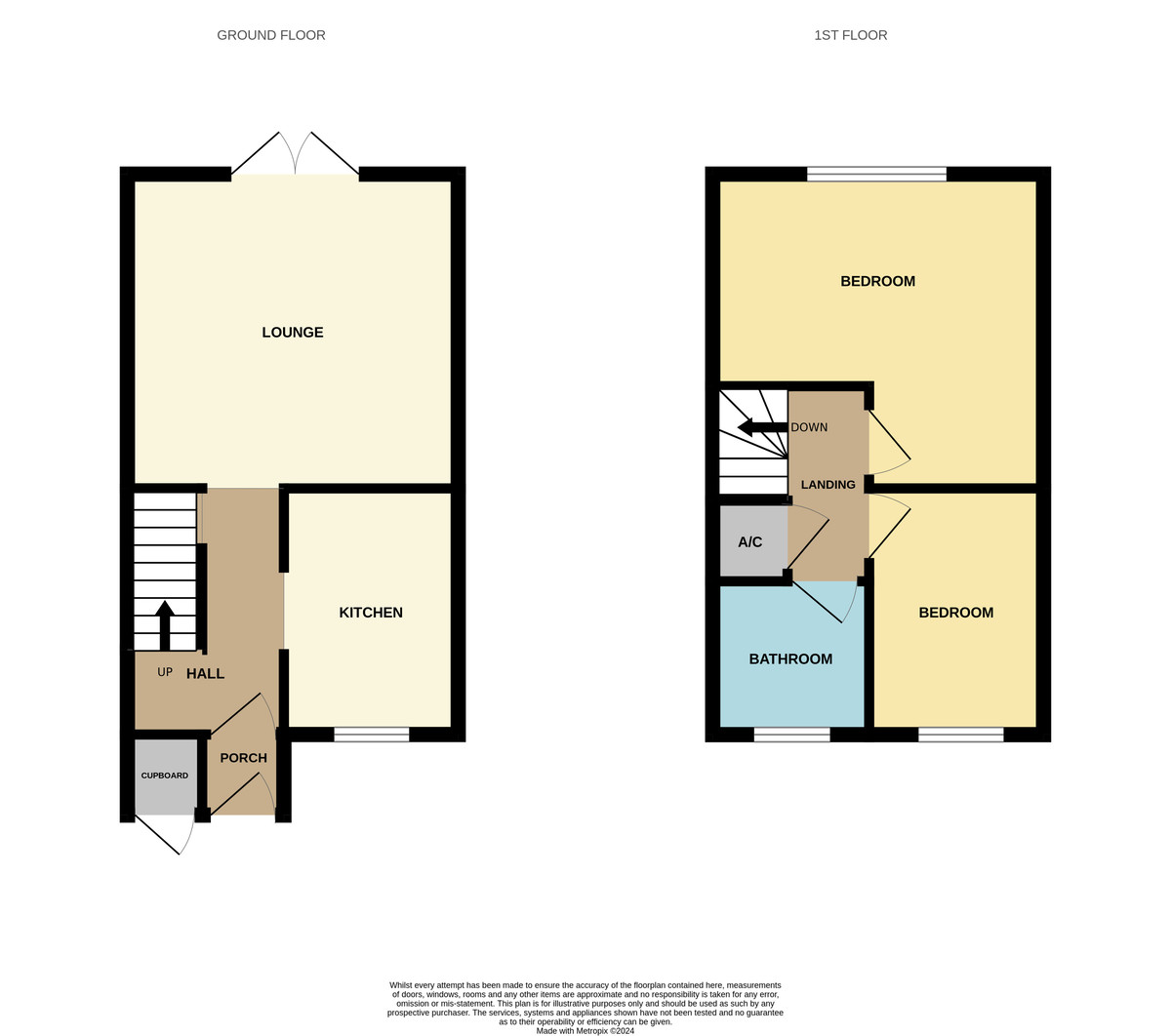- 2 Double Bedrooms
- Low Maintenance Rear Garden
- No Onward Chain
- Walking Distance of Local Primary and Secondary Schools
- Some Updating Works Required
2 Bedroom Terraced House for sale in Spalding
ACCOMMODATION Obscured UPVC double glazed door to Entrance Porch with external lighting and door to small shed.
ENTRANCE PORCH 3' 2" x 3' 0" (0.98m x 0.93m) Wooden glazed door into:
ENTRANCE HALLWAY 5' 9" x 10' 3" (1.76m x 3.14m) Textured ceiling, centre light point, smoke alarm, radiator, staircase rising to first floor, central heating controls, understairs storage cupboard, door into:
KITCHEN 7' 0" x 9' 11" (2.14m x 3.04m) UPVC double glazed window to the front elevation, textured ceiling, strip light, fitted with a range of base and eye level units with work surfaces over, tiled splashbacks, inset stainless steel sink with taps, plumbing and space for washing machine, space for fridge freezer, space for gas cooker.
From the Entrance Hallway a door leads into:
LOUNGE 12' 6" x 11' 7" (3.83m x 3.54m) UPVC double glazed French doors to the rear elevation, textured ceiling, centre light point, radiator, feature wooden fire surround with electric coal effect fire, TV point.
From the Entrance Hallway the staircase rises to:
FIRST FLOOR LANDING 3' 0" x 7' 5" (0.92m x 2.28m) Textured ceiling, centre light point, access to loft space, smoke alarm, storage cupboard off housing Worcester boiler and hot water cylinder, central heating controls, door into:
MASTER BEDROOM 12' 7" x 12' 7" (3.86m x 3.85m) UPVC double glazed window to the rear elevation, textured ceiling, centre light point, radiator.
BEDROOM 2 6' 4" x 9' 0" (1.95m x 2.75m) UPVC double glazed window to the front elevation, textured ceiling, centre light point, radiator.
BATHROOM 5' 10" x 5' 6" (1.79m x 1.70m) Obscured UPVC double glazed window to the front elevation, textured ceiling, centre light point, radiator, tiled flooring, fitted with a three piece suite comprising low level WC, pedestal wash hand basin with taps, bath with shower screen and fitted power shower over.
EXTERIOR Picket fence and gated access to the front leading into front garden which is laid to gravel with paved pathways.
REAR GARDEN Fenced boundaries, rear access gate, the garden is designed for ease of maintenance laid to gravel with patio. External lighting.
Allocated parking to the rear.
DIRECTIONS Leave Spalding on Holbeach Road and take a right hand turning into Queens Road, take a left hand turing into Thames Road, first right into Severn Road and first right again into Medlock Crescent. At the 'T' junction turn left and proceed down to the end of the cul-de-sac where upon the property will become immediately apparent.
AMENITIES Spalding town centre is within walking distance of the property and offers a range of shopping, banking, leisure, commercial and educational facilities.
Property Ref: 58325_101505015249
Similar Properties
3 Bedroom Detached Bungalow | Offers in excess of £135,000
** CASH BUYERS ONLY ** Bungalow of non-standard construction with established gardens and garage. Rural location with op...
3 Bedroom Detached Bungalow | £135,000
Standard construction, brick built, 3 bed detached bungalow which comes with RIVER VIEWS over the River Glen. The proper...
2 Bedroom Terraced House | £132,995
2 bedroom mid-terraced property situated in town location. Accommodation comprising entrance lobby, lounge diner, kitche...
3 Bedroom End of Terrace House | £144,950
Opportunity to buy an end terraced property in need of renovation and modernisation with the benefit of gas central heat...
Plot off Westbourne Gardens, Spalding, PE11 2RG
4 Bedroom Land | Guide Price £145,000
• Rare ‘Town’ location Plot • Total Site Area Approximately 375 m2• Full Planning Consent Granted for Georgian Style 4 b...
2 Bedroom End of Terrace House | £145,000
Situated within the popular well served village of Kirton, this modern 2 bedroom end terraced property ideal for first t...

Longstaff (Spalding)
5 New Road, Spalding, Lincolnshire, PE11 1BS
How much is your home worth?
Use our short form to request a valuation of your property.
Request a Valuation
