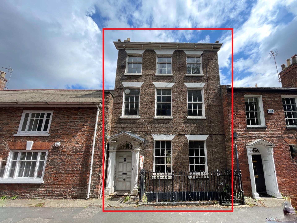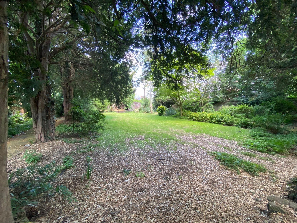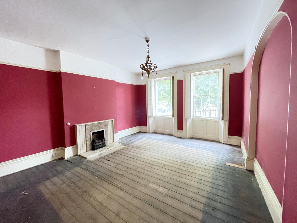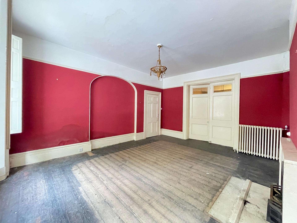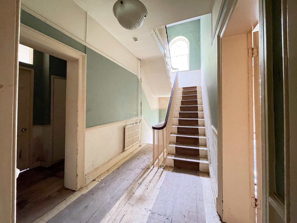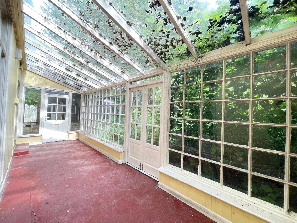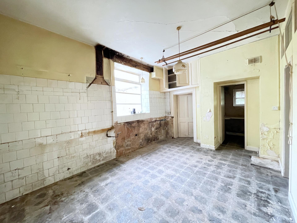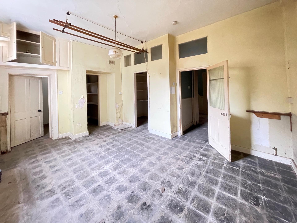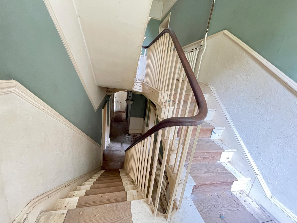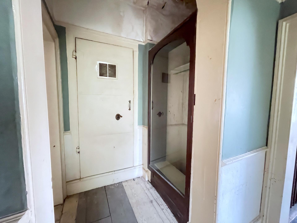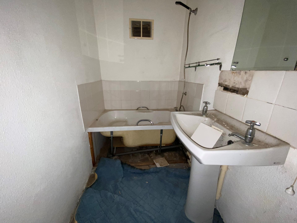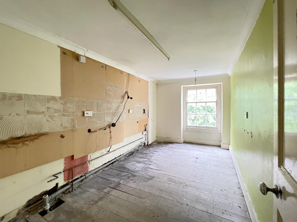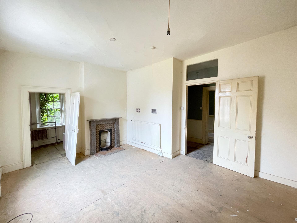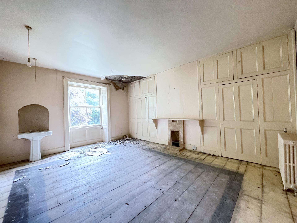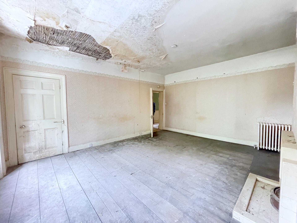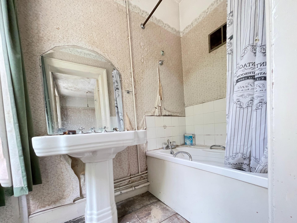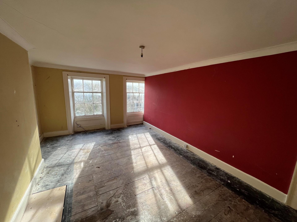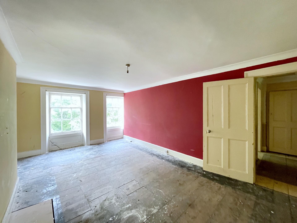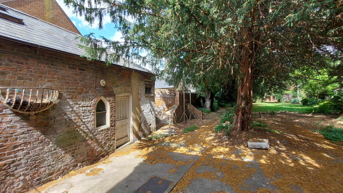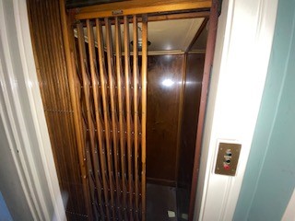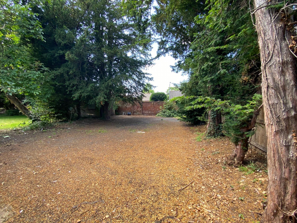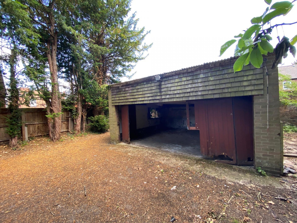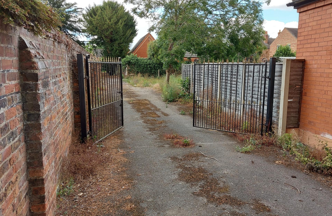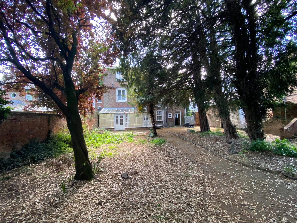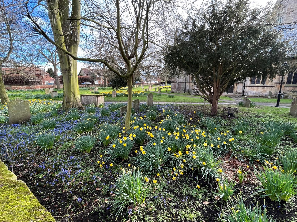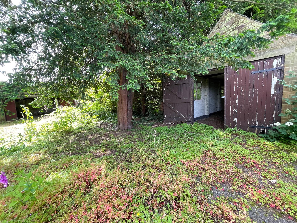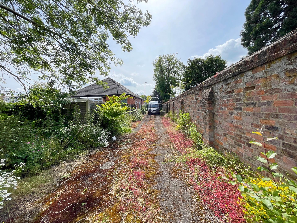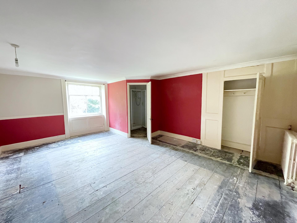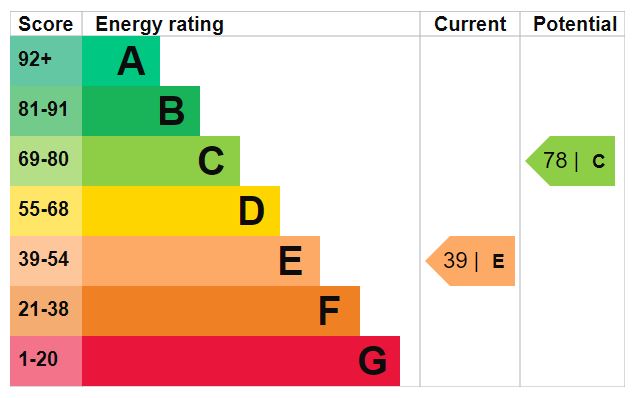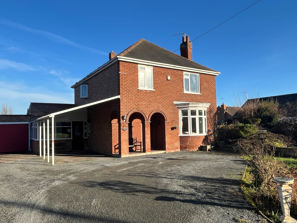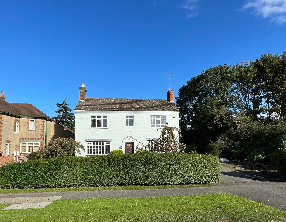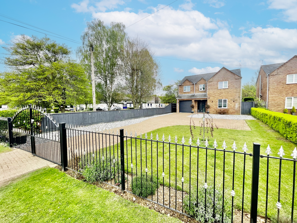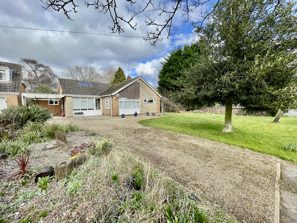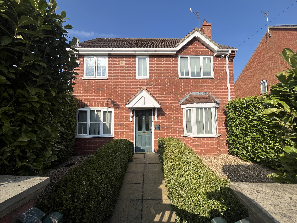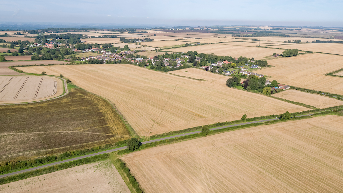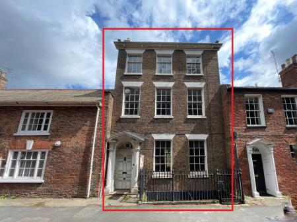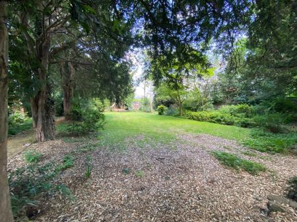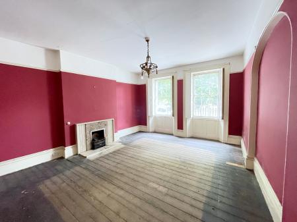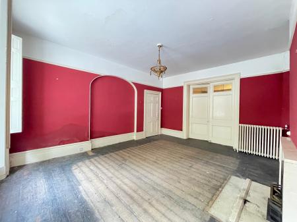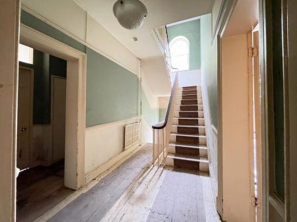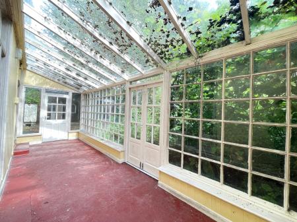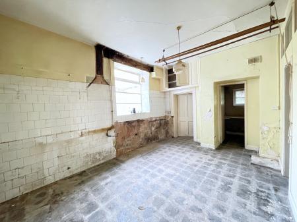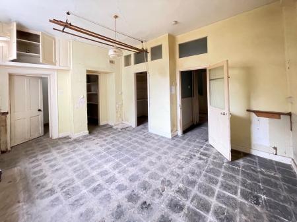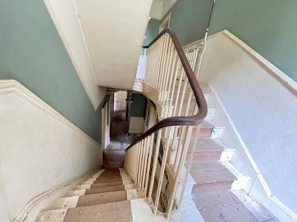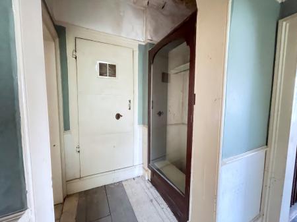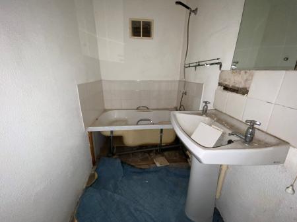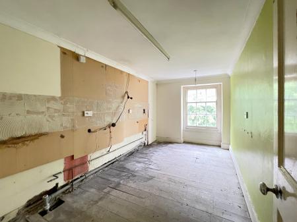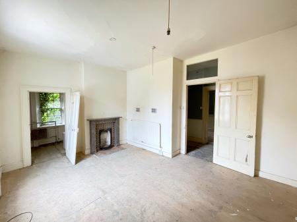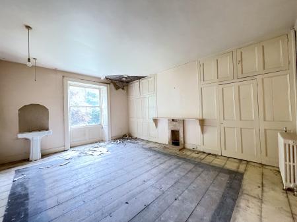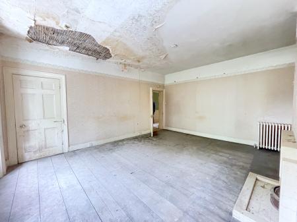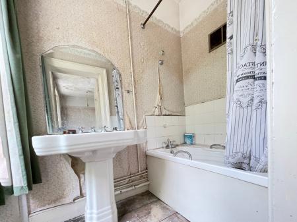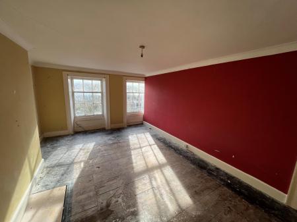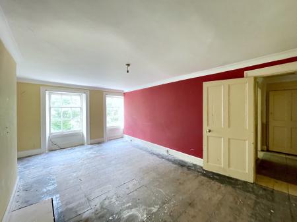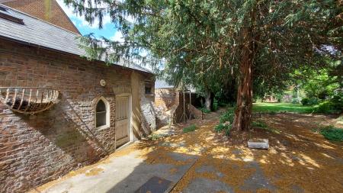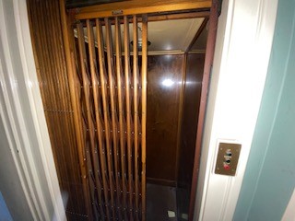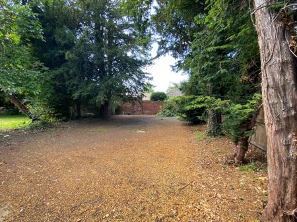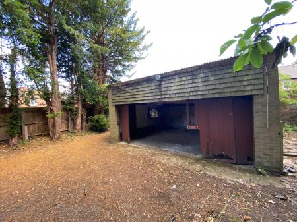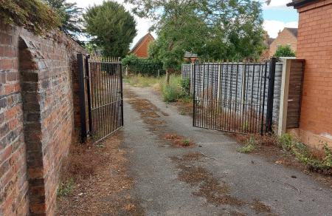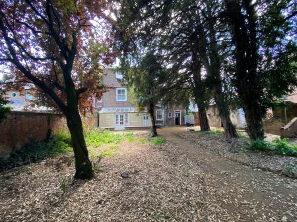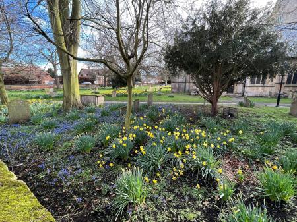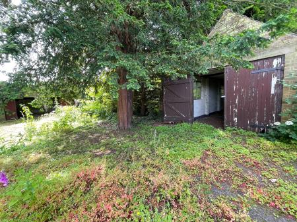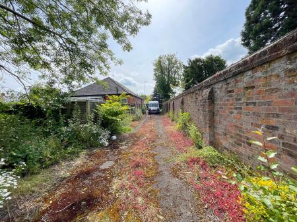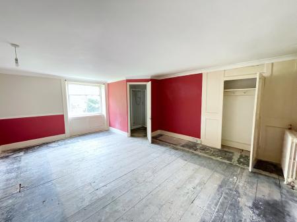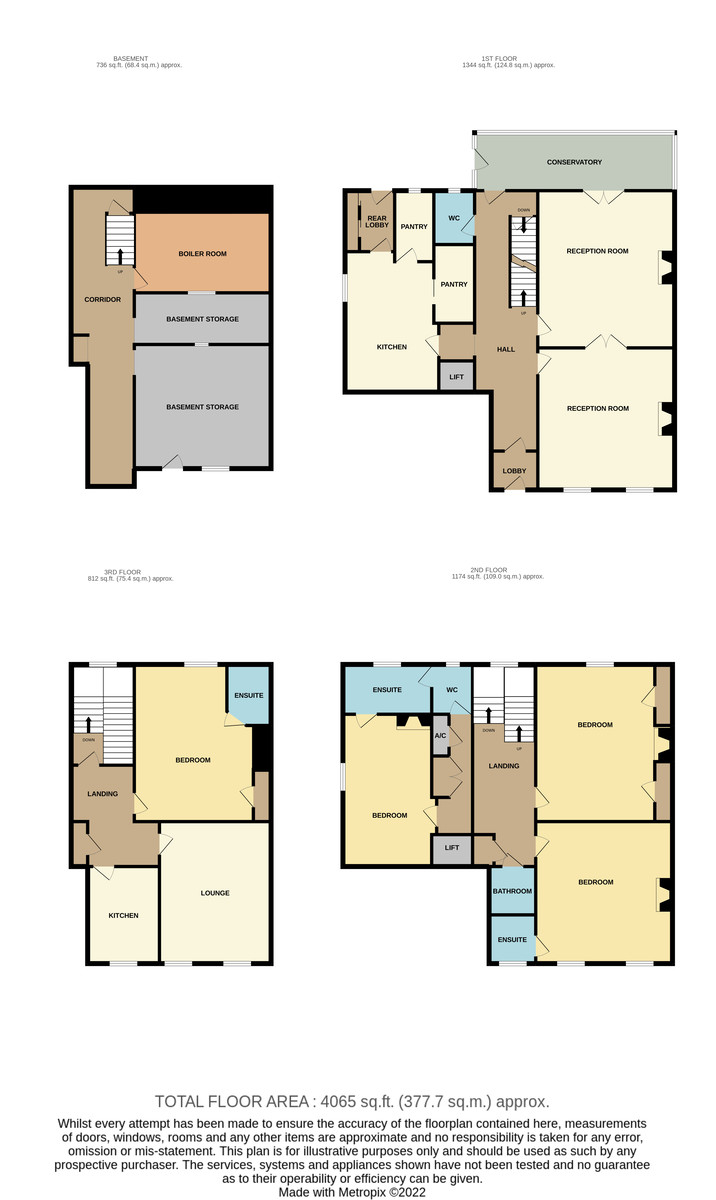- Central Town Location
- Generous Sized Gardens
- Multiple Off-Road Parking and Garaging
- Requires Refurbishment and Updating
- Rare and Unusual Opportunity
5 Bedroom Terraced House for sale in Spalding
INTRODUCTION This magnificent Grade II Listed 3 storey red brick property is situated in the historic part of Spalding overlooking St Mary & St Nicholas Parish Church and adjacent to the former Chancery and Parsonage. All amenities are within walking distance including a range of shops (both national and independent), bars, restaurants and public houses, the South Holland Centre with live performances and cinema, primary, secondary, grammar and private education. The town also has a bus station and railway station with connections to Peterborough. Peterborough is 18 miles to the south and has a fast train link with London's Kings Cross minimum journey time 48 minutes. Spalding is conveniently situated for access to Boston, Peterborough, Kings Lynn and Stamford, the Lincolnshire and North Norfolk Coasts and a variety of local historic landmarks. The property will benefit from a comprehensive programme of sympathetic refurbishment and updating taking into account its listed status and will provide spacious family accommodation with the benefit of very private enclosed gardens, rear vehicular access and garaging.
ACCOMMODATION Elegant front entrance with entrance door and attractive glazed fan light opening into:
ENTRANCE PORCH Part obscure glazed inner door to:
RECEPTION HALL 10' 4" x 22' 2" (3.16m x 6.78m) maximum plus 6'6'' x 6'4'' (2.00m x 1.95m), staircase off, doors arranged off to
SITTING ROOM 17' 9" x 14' 8" (5.43m x 4.48m) Attractive open fireplace, radiator, 2 Georgian sash windows to the front elevation, double doors to:
DRAWING ROOM 17' 11" x 14' 11" (5.48m x 4.56m) Twin alcoves with fitted shelves, radiator, telephone point, open fireplace, decorative ceiling rose with pendant light fitment, picture rail, glazed double doors to:
LEAN-TO CONSERVATORY 22' 5" x 6' 4" (6.85m x 1.94m) Multi pane glazed construction with mono pitch glazed roof, wall light, external entrance door, pair of French doors on to the patio.
From the Reception Hall there is a:
SMALL INNER HALLWAY Recess with fitted LIFT which is out of commission and would need professional attention prior to any usage. door through to...
KITCHEN 15' 4" x 11' 9" (4.68m x 3.60m) maximum Part obscure glazed side window, single drainer stainless steel sink unit, base cupboards, partial wall tiling, electric cooker, gas hob, built-in dishwasher, original servants bell indicator.
CHINA PANTRY 8' 1" x 5' 0" (2.48m x 1.54m) Fitted shelving, ceiling light, cup hooks.
PROVISIONS PANTRY 5' 5" x 4' 0" (1.66m x 1.22m) Fitted shelving, cupboard, cup hooks, electric light.
From the Kitchen a door leads to:
REAR ENTRANCE LOBBY Part glazed external entrance door and cloaks cupboard.
From the rear of the main Reception Hall there is an area of flagstone flooring with a part glazed rear door into the Lean-to Conservatory and also:
CLOAKROOM 5' 5" x 5' 2" (1.66m x 1.60m) Two piece suite comprising pedestal wash hand basin and low level WC, part obscure glazed window, ceiling light.
Also accessed from the rear of this Lobby with a door beneath the stairs is:
CELLAR
From the main Reception Hall, a staircase leads via a Half Landing with attractive dome topped sash style window over looking the rear garden and in turn leads to:
FIRST FLOOR LANDING 10' 11" x 6' 2" (3.33m x 1.90m) overall including a fitted wardrobe cupboard. Radiator, doors arranged off to:
BEDROOM 1 17' 9" x 14' 7" (5.42m x 4.45m) 2 Georgian sash windows to the front elevation, open fireplace, radiator, ceiling light, door to:
EN-SUITE BATHROOM 7' 2" x 3' 11" (2.19m x 1.20m) Hip bath with mixer tap and shower attachment, pedestal wash hand basin, ceiling light, Georgian sash window to the front with integrated extractor fan.
BEDROOM 2 18' 2" x 14' 0" (5.54m x 4.27m) Sash window to the rear overlooking the garden, pedestal wash hand basin, 3 pendant light fitments, fitted wardrobes, fireplace, radiator, telephone point.
BATHROOM 5' 10" x 3' 10" (1.80m x 1.19m) Hip bath with mixer tap and shower attachment, pedestal wash hand basin, ceiling light.
From the Landing a doorway leads to:
INNER LANDING 15' 1" x 4' 1" (4.62m x 1.26m) Included the fitted Airing Cupboard. Recess into the LIFT. Doors arranged off to:
BEDROOM 3 14' 3" x 10' 3" (4.35m x 3.13m) minimum Fireplace, radiator, Georgian sash window to the side elevation, ceiling light, door to:
EN-SUITE BATHROOM 5' 7" x 10' 0" (1.72m x 3.05m) Panelled bath with hot and cold taps, pedestal wash hand basin, ceiling light, access to loft space, Georgian sash window, door to:
SEPARATE WC 5' 4" x 5' 4" (1.63m x 1.65m) Georgian sash window, low level WC, ceiling light, door returning to the Inner Landing area.
From the First Floor Landing a return staircase leads via a Half Landing with attractive dome topped sash style Georgian window to:
SECOND FLOOR LANDING
AGENTS NOTE This has been most recently used as a Semi Self Contained Second Floor Apartment but the rooms could be returned to their original form to provide 3 more bedrooms or 2 second floor bedrooms and a further bathroom. The current layout is as follows:-
LANDING AREA 10' 0" x 6' 3" (3.07m x 1.93m) minimum Doors arranged off to:
BEDROOM 4 17' 10" x 11' 6" (5.46m x 3.52m) maximum Window to the rear elevation, ceiling light, radiator, cloak cupboard, door to:
SHOWER ROOM 6' 5" x 4' 5" (1.98m x 1.37m) Shower cubicle with electric shower, pedestal wash hand basin, low level WC (included within the overall room measurement).
BEDROOM 5 17' 2" x 14' 1" (5.24m x 4.30m) Radiator, shallow cupboard, 2 Georgian style sash windows to the front elevation, ceiling light.
KITCHENETTE 14' 0" x 7' 6" (4.29m x 2.31m) Fitted worktop, sink unit, base cupboards, eye level wall cupboards, electric oven and hob, small breakfast bar, fluorescent strip light, Georgian sash window to the front elevation.
EXTERIOR The property fronts on to the pavement of Church Street with direct access to both the front door and an historic access to the basement via the gate.
The property has the benefit of a Right of Way over the rear and side of the adjacent property (No. 5 Church Street) for the weekly use of putting out refuse (only).
ESTABLISHED REAR GARDENS These are of generous proportions with central lawned area, extensive pathways, stocked borders, a variety of shrubs and mature trees. Twin gates lead from Halmergate providing vehicular access to the rear of the garden and the garages. There is also a vegetable garden area to the right hand side of the driveway.
There is ample vehicle manoeuvring area and parking adjacent providing access for:-
NO. 1 GARAGE 18' 4" x 18' 6" (5.60m x 5.65m) In need of some refurbishment but nonetheless a brick double garage with concrete base requiring new doors and a new roof.
NO. 2 GARAGE 18' 4" x 10' 1" (5.60m x 3.08m) A brick single garage with double entrance doors.
DIRECTIONS/AMENITIES 6 Church Street is situated on the north side of Church Street overlooking the Parish Church and is within a few 100m's of the town centre and High Bridge. It is situated on the left hand of the street opposite the Parish Church just before the turning into Halmergate/Love Lane junction.
Property Ref: 58325_101505013924
Similar Properties
4 Bedroom Detached House | Guide Price £359,950
Individual detached property dating to circa 1925 with generous sized gardens, ample parking, double garage. Central vil...
4 Bedroom Detached House | £359,000
Attractive double fronted individual detached house dating to 1900. 4 bedrooms (one en-suite), 2 reception rooms, large...
4 Bedroom Detached House | £357,500
Modern Family House within easy access of both primary and secondary schools. Open aspect to the rear, ample parking & g...
3 Bedroom Detached Bungalow | £360,000
Superbly appointed 3 bedroom detached bungalow situated in a prime location of the popular village of Moulton. Accommoda...
4 Bedroom Detached House | £365,000
Spacious 4/5 bedroom detached family house with double garage, enclosed gardens, UPVC windows and gas central heating. S...
Land | Guide Price £365,000
The land, known as ‘Land at Ludford’ lies to the south of the Magna Mile (A631) which runs through the village of Ludfor...

Longstaff (Spalding)
5 New Road, Spalding, Lincolnshire, PE11 1BS
How much is your home worth?
Use our short form to request a valuation of your property.
Request a Valuation
