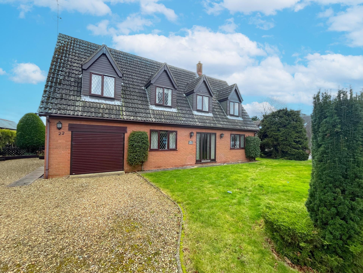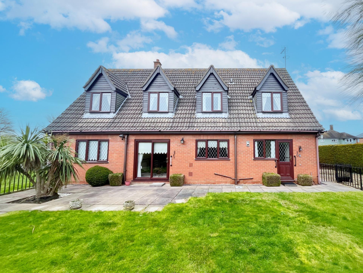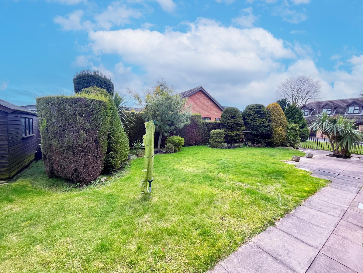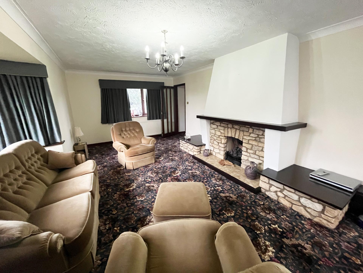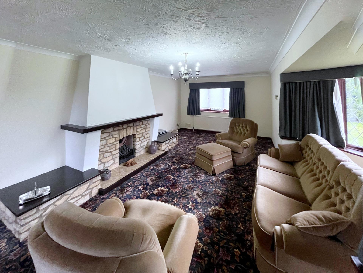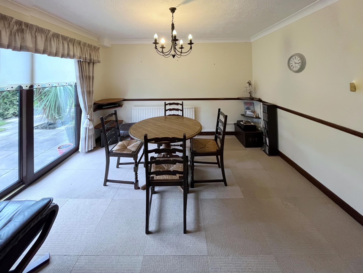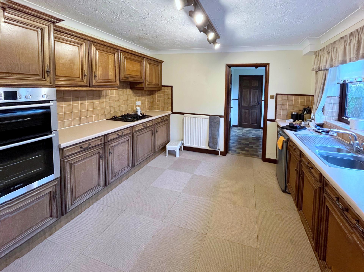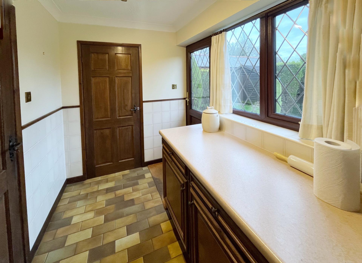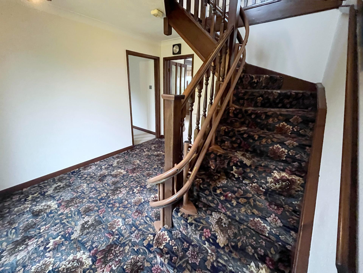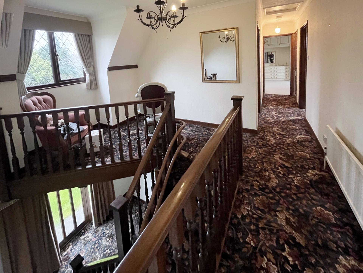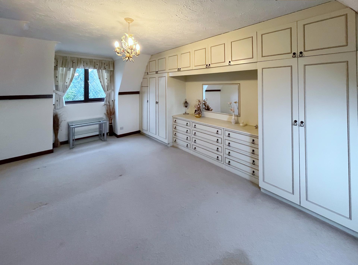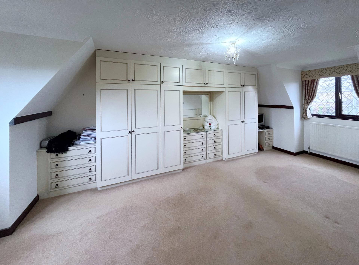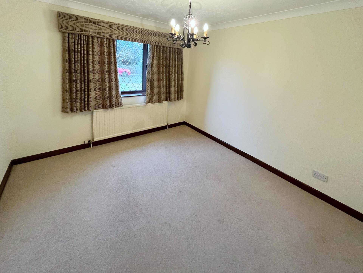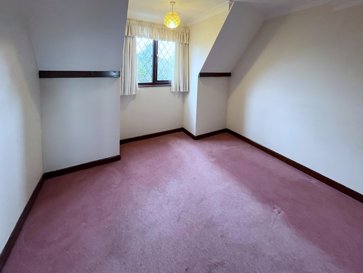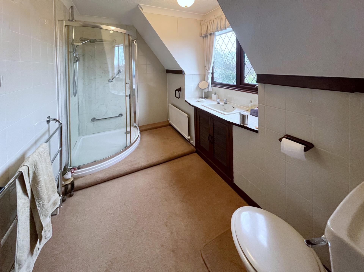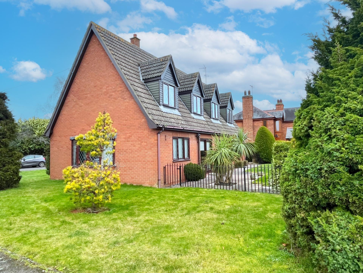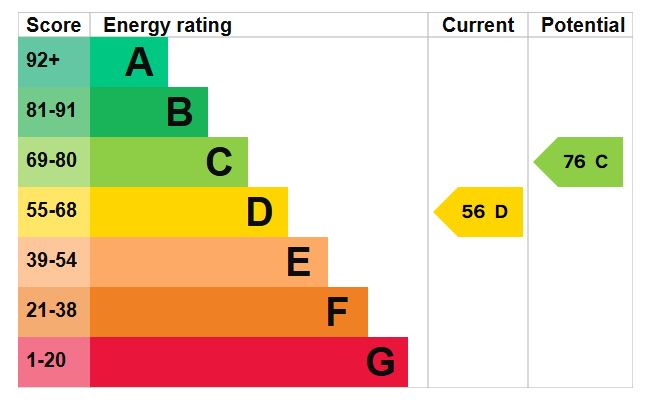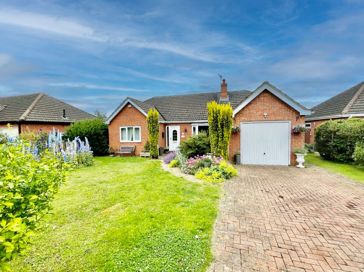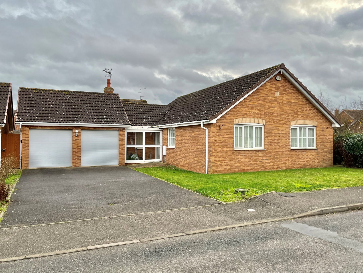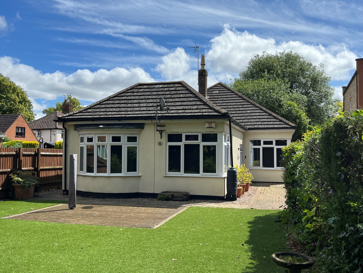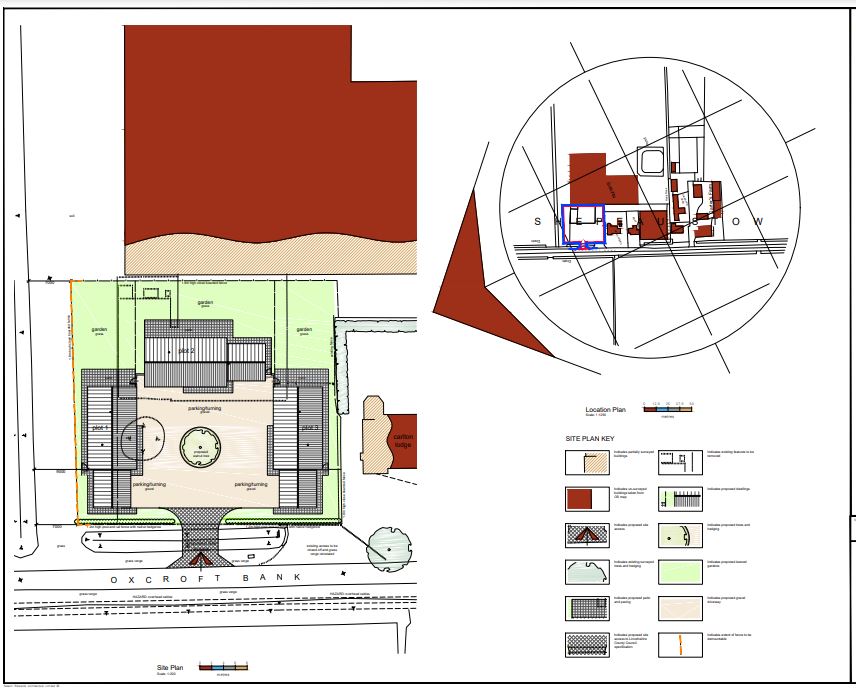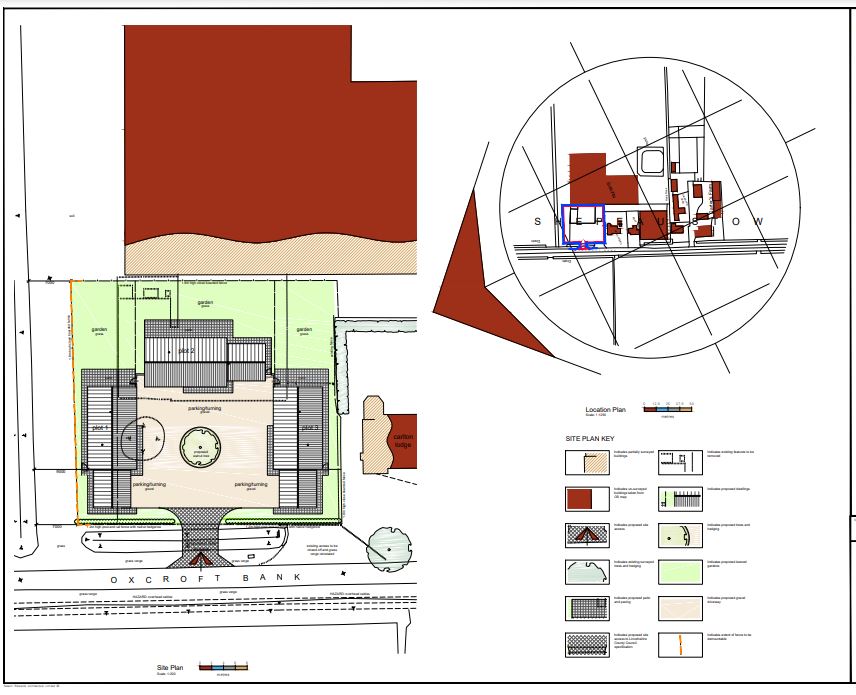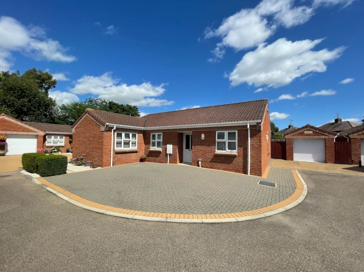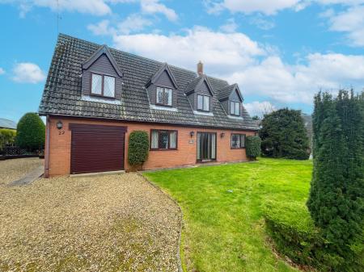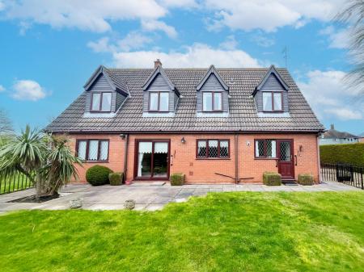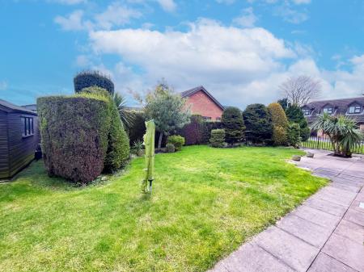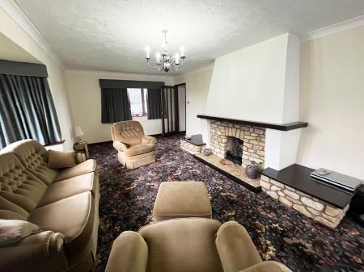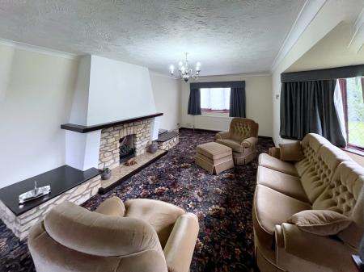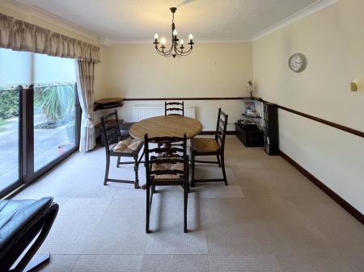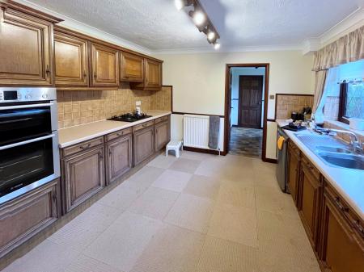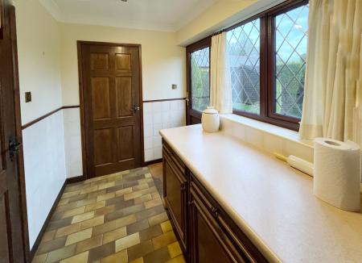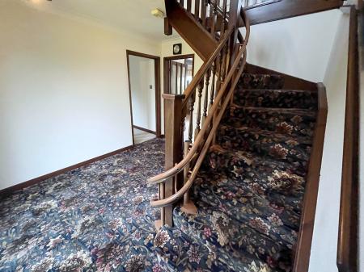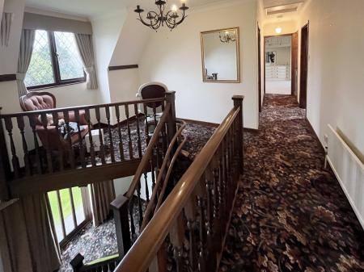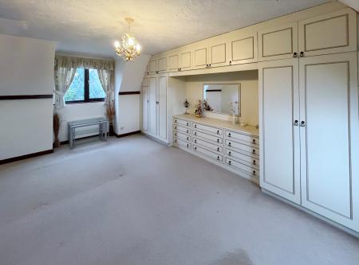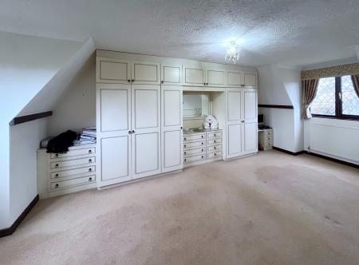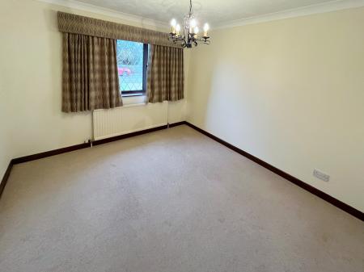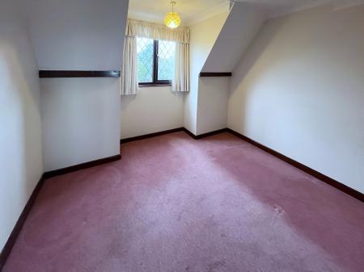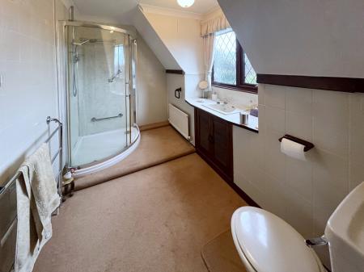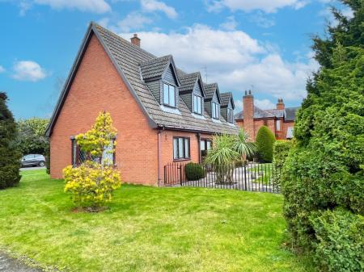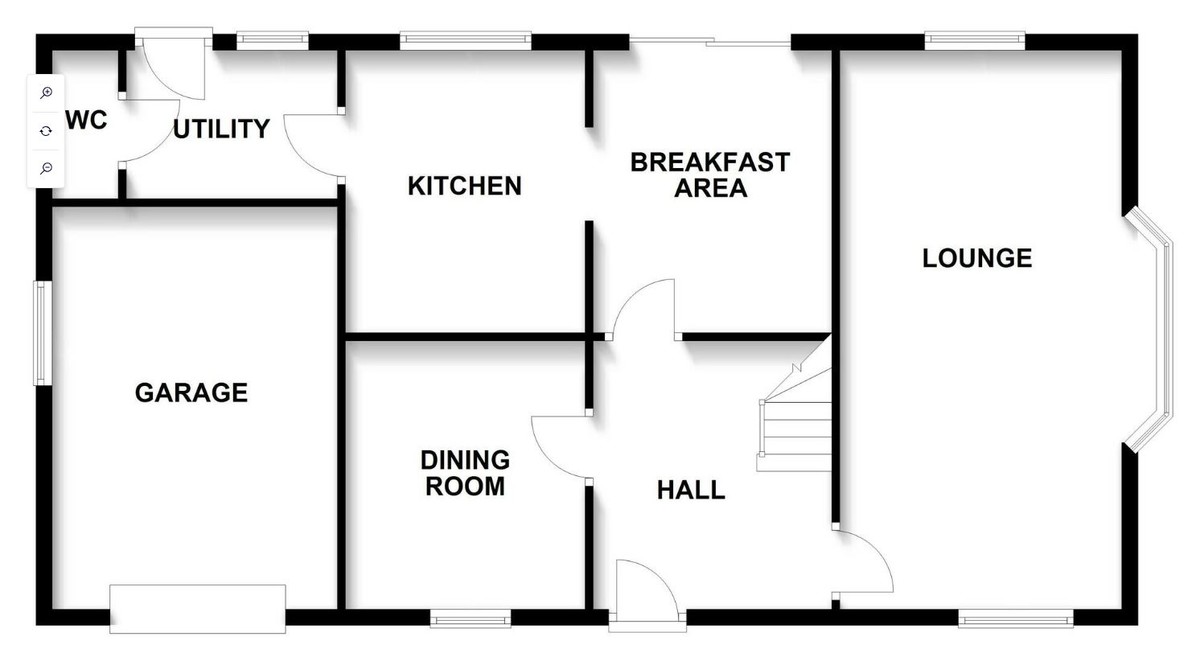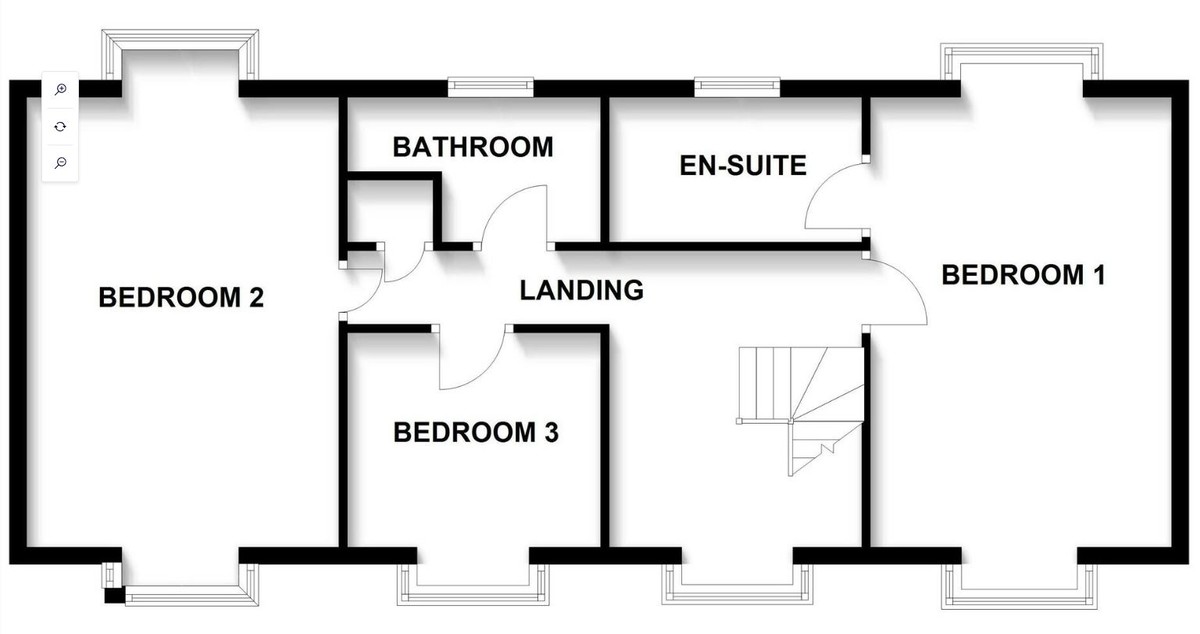4 Bedroom Detached House for sale in Spalding
ACCOMMODATION Obscure glazed panelled front entrance door with similar side panels to:
LARGE RECEPTION HALL 11' 4" x 9' 8" (3.47m x 2.97m) overall including staircase. Staircase off, doorbell chime, ceiling light, radiator, glazed panel door to:
LOUNGE 22' 8" x 11' 5" (6.93m x 3.48m) plus curved walk-in leaded light bay window to the side elevation. Leaded light UPVC windows to the front and rear elevations, fitted carpet, coved and textured ceiling, ceiling light, 2 radiators, central heating thermostat control, feature chimney breast with raised hearth, side display plinths and coal effect gas fire and point.
DINING ROOM/BEDROOM 4 10' 11" x 9' 8" (3.33m x 2.97m) Glazed panel door, leaded light UPVC window to the front elevation, fitted carpet, radiator, coved cornice, ceiling light.
KITCHEN DINER
DINER/BREAKFAST AREA 11' 5" x 9' 8" (3.49m x 2.95m) UPVC patio doors to the rear elevation, coved and textured ceiling, ceiling light, TV point, dado rail, radiator, square arch to:
FITTED KITCHEN 11' 5" x 9' 8" (3.49m x 2.97m) One and a quarter bowl single drainer stainless steel sink unit with mixer tap, range of fitted base cupboards and drawers beneath, tiled splashbacks, further base cupboards and drawers, roll edged worktop, intermediate wall tiling, matching eye level wall cupboards, Bosch electric double oven, Neff 4 burner gas hob with concealed cooker hood above, dado rail, radiator, coved and textured ceiling, 6 way adjustable ceiling spotlight, space for under counter fridge, door to:
UTILITY ROOM 8' 6" x 6' 0" (2.61m x 1.84m) Worktop with fitted base cupboards and drawers beneath, wall mounted Potterton gas fired central heating boiler, half tiled walls, 3 way adjustable ceiling spotlights, leaded light UPVC window to the rear elevation, half glazed external entrance door, personnel door to the Garage, door to:
CLOAKROOM Two piece suite comprising low level WC and bracket hand basin, half tiled walls, tiled floor, radiator, leaded light UPVC window, ceiling light.
From the Reception Hall the carpeted staircase rises to:
GALLERIED FIRST FLOOR LANDING Leaded light UPVC window to the front elevation, coved cornice, access to loft space, radiator, ceiling light, Airing Cupboard with hot water cylinder. Doors arranged off to:
BEDROOM 1 17' 3" x 11' 6" (5.26m x 3.51m) Dual aspect with leaded light UPVC windows to the front and rear elevations, ceiling light, wall light, fitted head board and bedside cabinet, range of fitted wardrobes, knee hole style dressing table and chest of drawers, radiator, door to:
EN-SUITE SHOWER ROOM Three piece suite comprising shower cabinet with fitted shower, low level WC, vanity unit with hand basin and store cupboards, tiled surround, fully tiled walls, heated towel rail, coved cornice, ceiling light, leaded light UPVC window.
BEDROOM 2 17' 3" x 11' 11" (5.26m x 3.64m) Dual aspect with leaded light UPVC windows to the front and rear elevations, 2 fitted triple wardrobes, overhead store cupboards, 12 drawer units, double radiator, ceiling light.
SPECIAL NOTE In the Agents opinion this room could potentially be split to provide 2 rooms if preferred.
BEDROOM 3 9' 8" x 8' 2" (2.96m x 2.50m) Leaded light UPVC window to the front elevation, radiator, coved and textured ceiling, ceiling light.
BATHROOM Three piece suite comprising panelled bath, vanity hand basin set within tiled surround with store cupboard beneath, low level WC, half tiled walls, radiator, obscure glazed UPVC window.
EXTERIOR The property occupies a corner plot on the corner of Mulberry Way with a lawned frontage, gravelled driveway and turning bay providing space for several cars and access to:
INTEGRAL GARAGE 17' 1" x 11' 7" (5.23m x 3.54m) Externally accessed gas and electricity meters, outside tap, concrete floor, power and lighting, electronically operated roller style door, plumbing and space for washing machine, fitted worktop, water softener.
From the driveway a hand gate leads to:
ENCLOSED REAR GARDEN Extensive lawn, stocked borders, conifers and shrubs, garden shed, outside lighting, paved patio and a further hand gate to the open plan side garden bordering Mulberry Way, laid to lawn with established conifers.
DIRECTIONS From the towns High Bridge proceed straight over onto Church Street. Follow the left hand bend onto Halmergate and turn immediately right onto Stonegate. Turn left onto Matmore Gate and the property is situated on the corner of Mulberry Way.
AMENITIES The nearby Coronation Channel provides walking opportunities, the Tesco Convenience Store on the corner of Matmore Gate and Stonegate is within an easy walk as is the High School, local primary school and the town centre. Spalding offers a full range of shopping, leisure, banking, commercial and educational facilities along with bus and railway stations and the modern Johnson Hospital.
Property Ref: 58325_101505015043
Similar Properties
3 Bedroom Detached Bungalow | £322,500
Immaculately presented spacious 3 bedroom detached bungalow. Situated on the southern outskirts of town with open views...
3 Bedroom Detached Bungalow | £319,950
Detached bungalow with entrance porch, reception hall, lounge, conservatory, dining kitchen, master bedroom with en-suit...
3 Bedroom Detached Bungalow | £318,500
Spacious individual bungalow conveniently located for Spalding town centre. Well presented throughout. Low maintenance g...
Land | Guide Price £325,000
Courtyard Development with new shared accessEstablished residential area with open field views to frontClose to Shepeau...
Building Land With Full PP For 3 No 4 Bed Detached Properties, PE12 0TY
Land | Guide Price £325,000
** Courtyard Development with new shared access - Established residential area with open field views to front - Close to...
3 Bedroom Detached Bungalow | £325,000
** NEAR OFFERS INVITED ** Superbly presented executive detached bungalow situated close to town. Accommodation comprisin...

Longstaff (Spalding)
5 New Road, Spalding, Lincolnshire, PE11 1BS
How much is your home worth?
Use our short form to request a valuation of your property.
Request a Valuation
