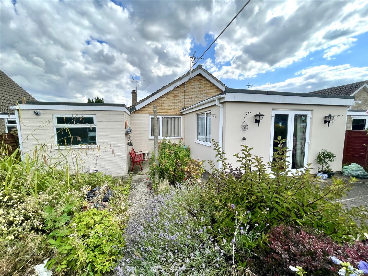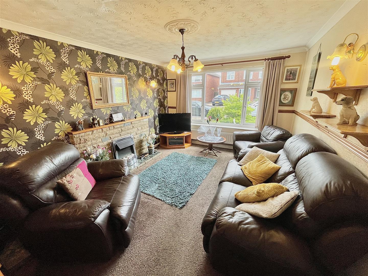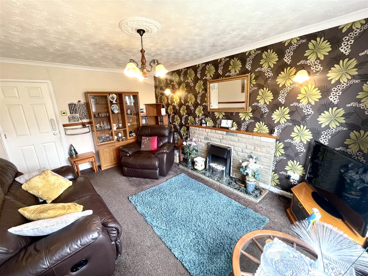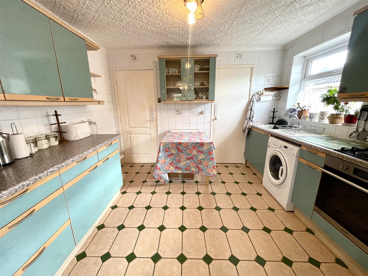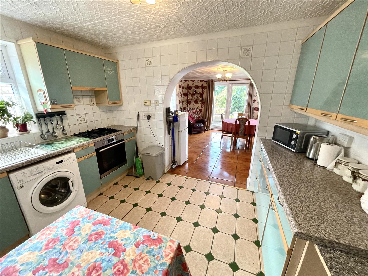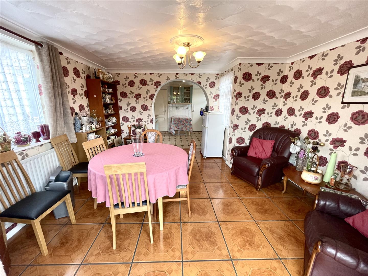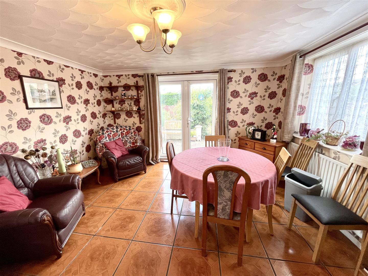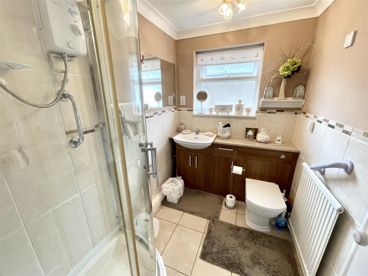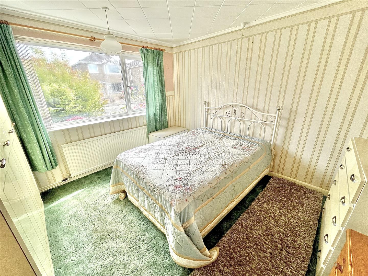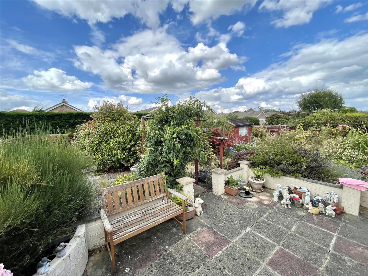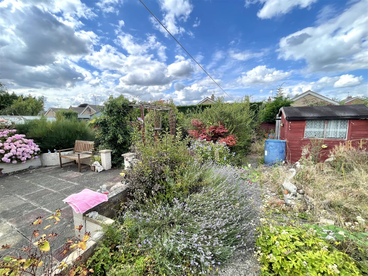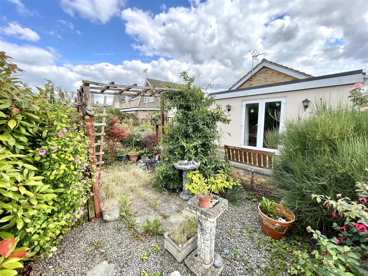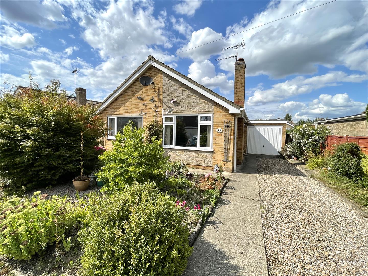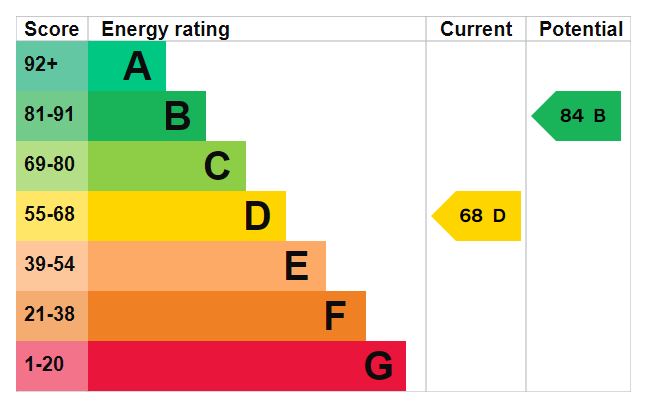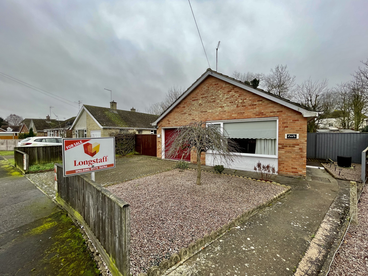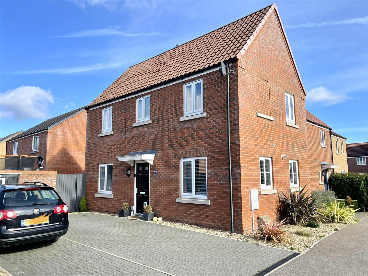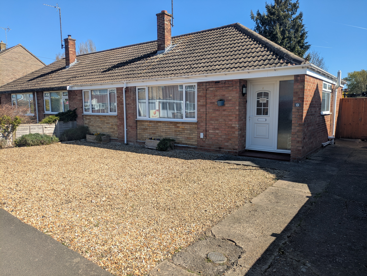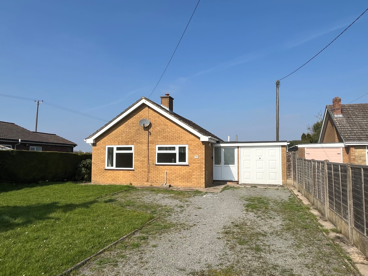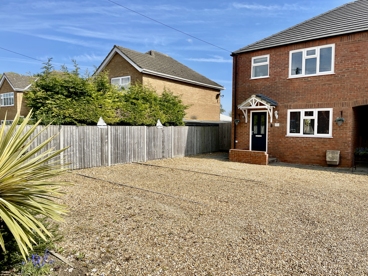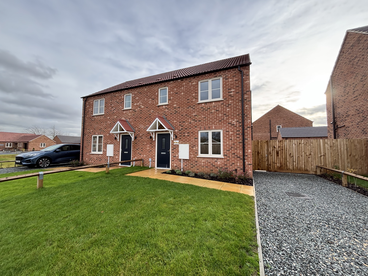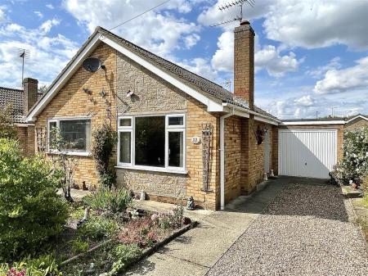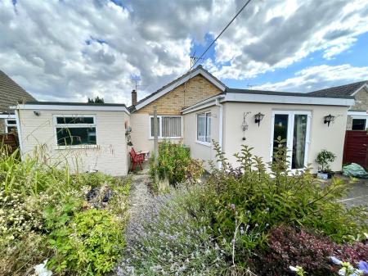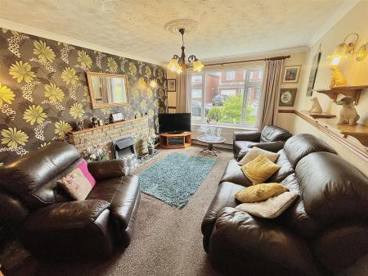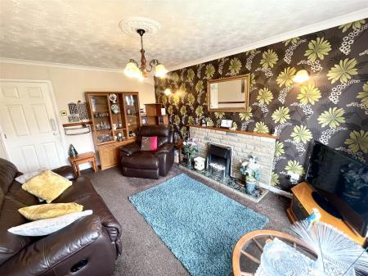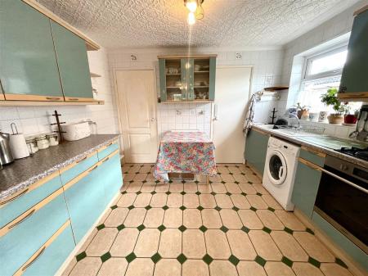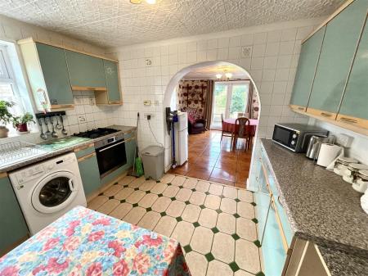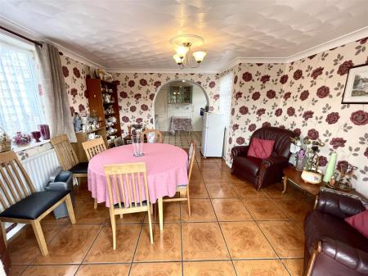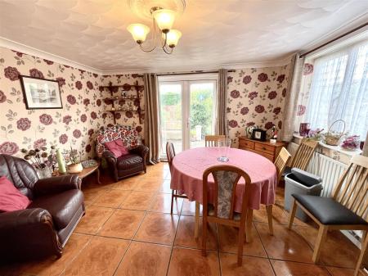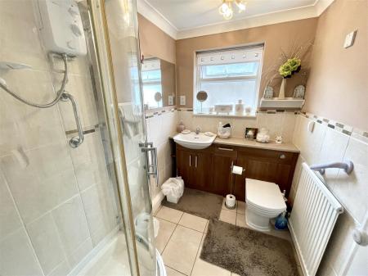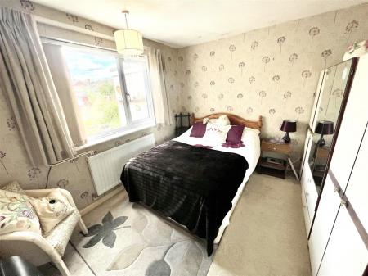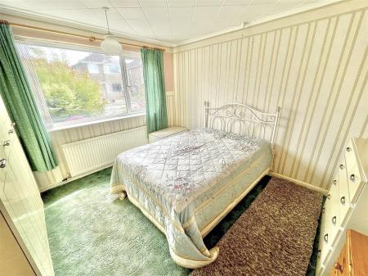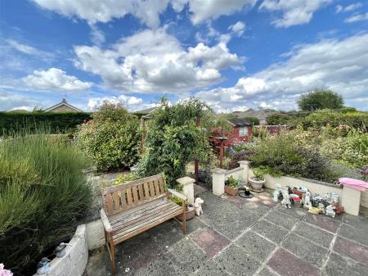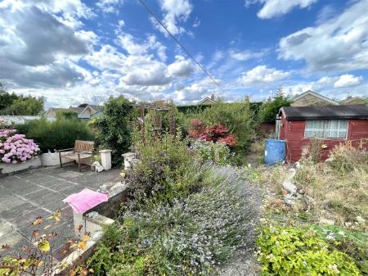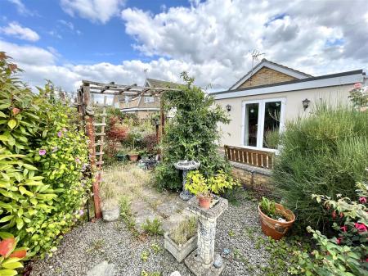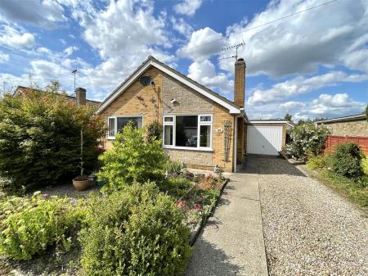- Detached Bungalow
- NO CHAIN !
- Lounge
- Kitchen
- Extended Triple Aspect Dining/Garden Room
- Two Bedrooms
- Refitted Shower Room
- Off-Road Parking
- Single Garage
- Front & Rear Gardens
2 Bedroom Detached Bungalow for sale in Spalding
ENTRANCE HALL : Radiator, power points, thermostat control and loft hatch.
LOUNGE : 4.57m’0.30m x 3.45m (15’1" x 11'4") UPVC double glazed window to the front, radiator, power points, TV point and wall lights.
KITCHEN : 3.35m’0.61m x 2.74m’0.61m (11’2" x 9’2") UPVC double glazed window to the side, base and eye level units with a work surface over, sink and drainer with a mixer tap over, integrated electric oven and grill with a four burner gas hob and extractor hood over, space and plumbing for a washing machine, tiled splash-back‘s, tiled floor, radiator, power points, pantry with shelving and an archway leading through to the extended dining/garden room.
TRIPLE ASPECT DINING/GARDEN ROOM : 3.96m x 3.96m (max) (13'0" x 13'0" (max)) UPVC double glazed windows to both sides and UPVC double glazed French doors to the rear, tiled floor, radiator and power points.
BEDROOM ONE : 3.51m x 3.35m’0.61m (11'6" x 11’2" ) UPVC double glazed window to the front, radiator and power points.
BEDROOM TWO : 3.35m x 2.90m (11'0" x 9'6") UPVC double glazed window to the rear, radiator and power points.
REFITTED SHOWER ROOM : UPVC obscured double glazed window to the side, vanity washbasin with a mixer tap over, W.C with a push button flush and storage cupboards beneath with a work surface over, double shaver point, tiled splash-back‘s, fully tiled shower cubicle with an electric mixer shower over, tiled floor, radiator and an airing cupboard housing the water cylinder.
EXTERIOR : To the outside the property has a decorative front garden with a variety of established shrubs and flowers. The concrete and gravel off-road parking provides space for 2-3 cars, which then leads to the single garage. The pedestrian side gate accesses the rear garden which is enclosed by mature hedging and panel fencing, with a patio seating area, a shed and a greenhouse.
SINGLE GARAGE : 4.88m’0.61m x 2.44m’2.13m (16’2" x 8’7") Having a metal up and over door, UPVC obscured double glaze window to the rear, wall mounted Viesmann gas boiler, fuse box and power points.
SERVICES : Council Tax Band - B (subject to change)
Energy Efficiency Rating - D
Gas Central Heating
Mains Water
Property Ref: 58325_101505030976
Similar Properties
2 Bedroom Detached Bungalow | £215,000
** NO ONWARD CHAIN ** Well presented detached bungalow in popular location. Block paved driveway, further gated parking...
3 Bedroom End of Terrace House | Guide Price £215,000
Welcome to this charming property located on Derwent Way in the lovely town of Spalding. This end terrace house boasts a...
3 Bedroom Semi-Detached Bungalow | £215,000
Superbly presented three bedroom, semi-detached bungalow situated in the popular village location of Pinchbeck with acco...
2 Bedroom Detached Bungalow | £219,995
Well presented 2 bedroom detached bungalow situated in a village location. Accommodation comprising entrance lobby, laun...
3 Bedroom End of Terrace House | Guide Price £219,995
Superbly presented three bedroom end terrace property with accommodation comprising of entrance hallway, lounge, extensi...
Plot 14 Walnut Close, Sutton St James PE12 0FW
3 Bedroom Semi-Detached House | Fixed Price £220,000
NEW YEAR DEVELOPER PROMOTION - 5 % DEPOSIT CONTRIBUTION. BOOK YOUR VIEWING TODAY.The ‘Laurel’ is a 3 bedroom semi-detach...

Longstaff (Spalding)
5 New Road, Spalding, Lincolnshire, PE11 1BS
How much is your home worth?
Use our short form to request a valuation of your property.
Request a Valuation

