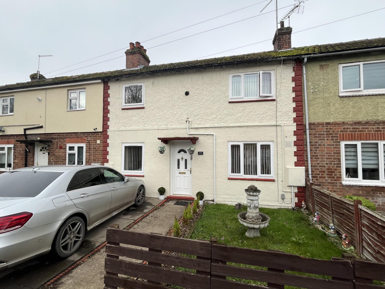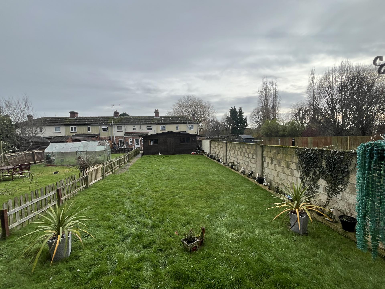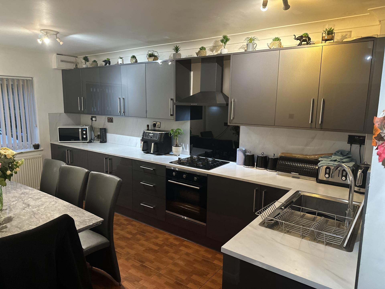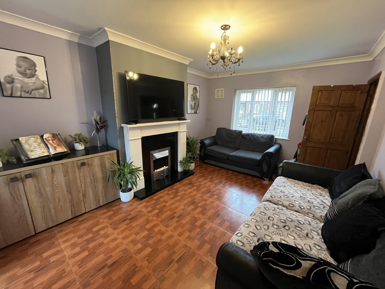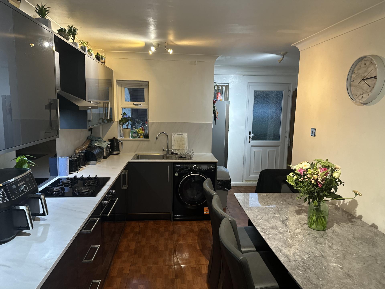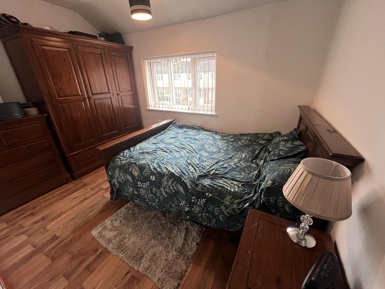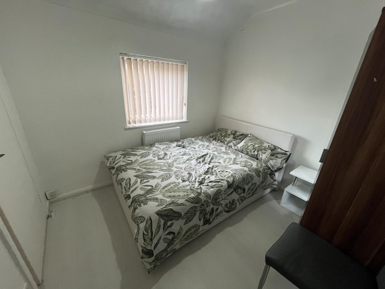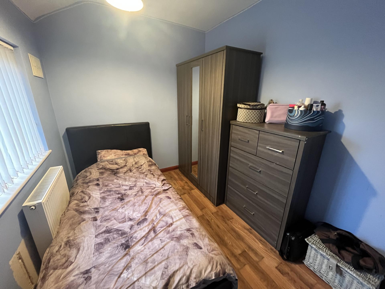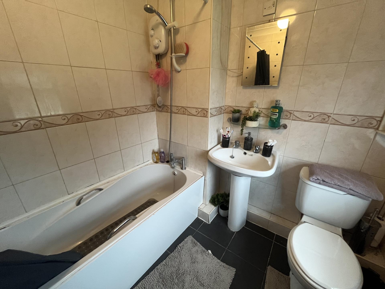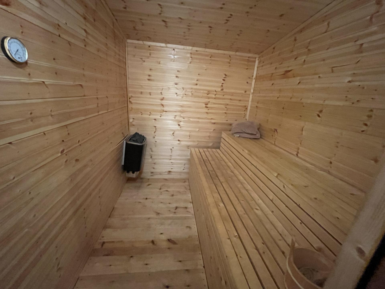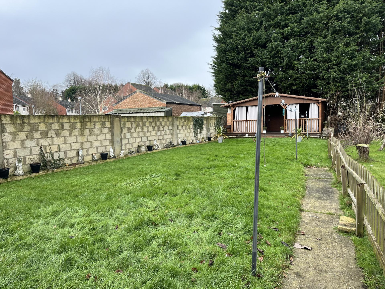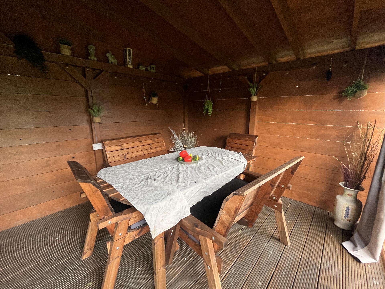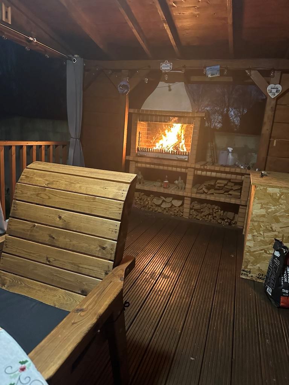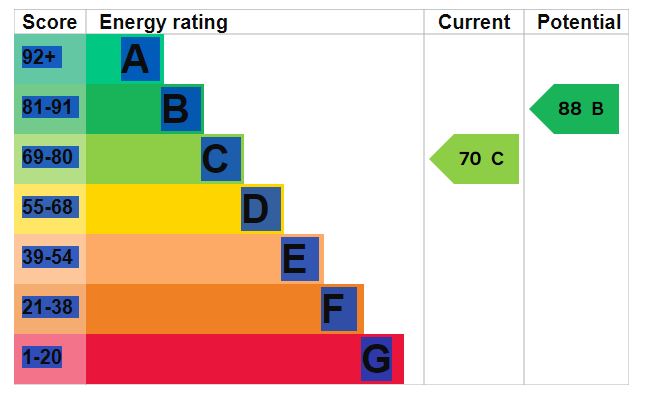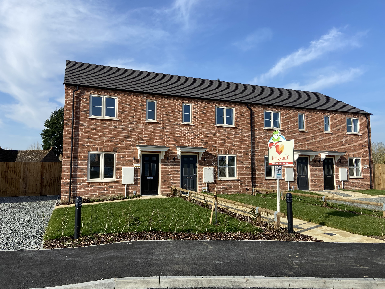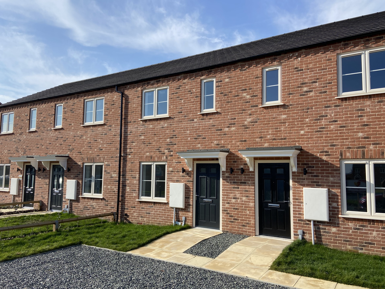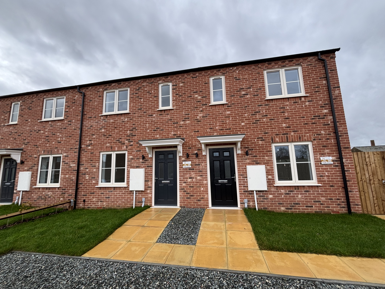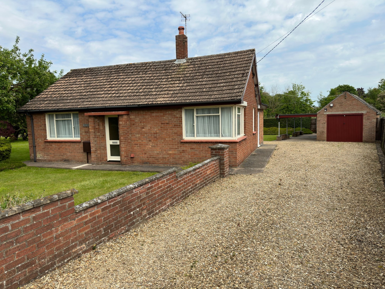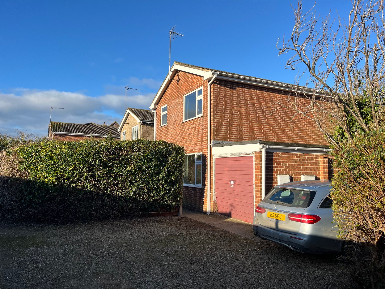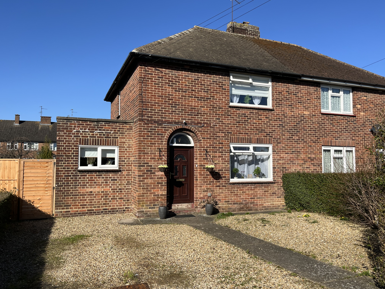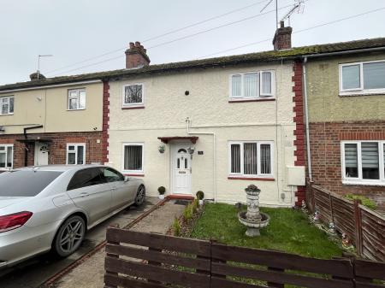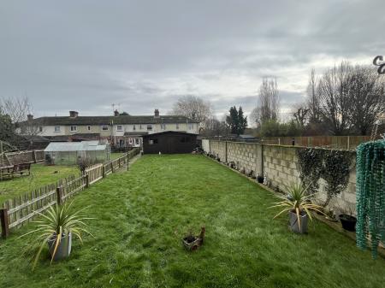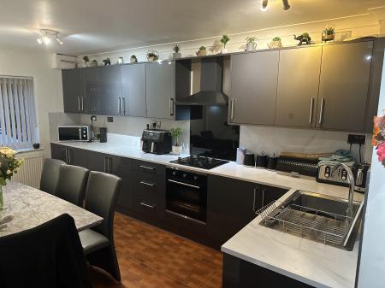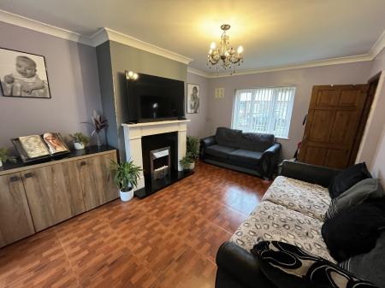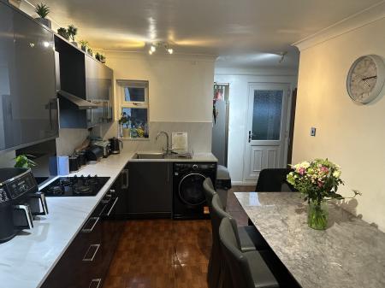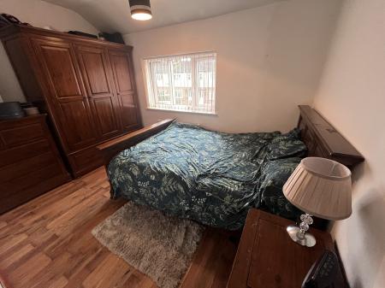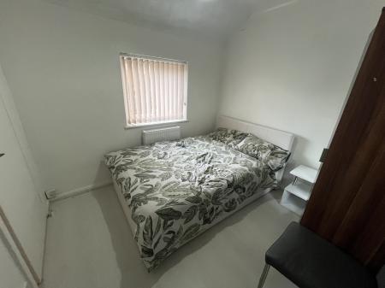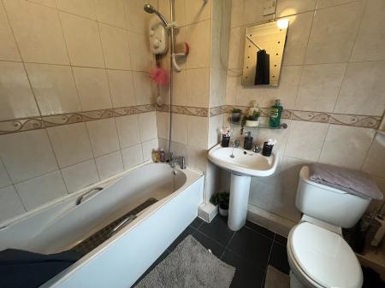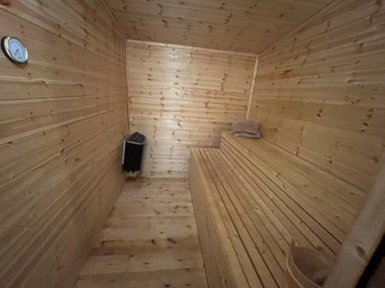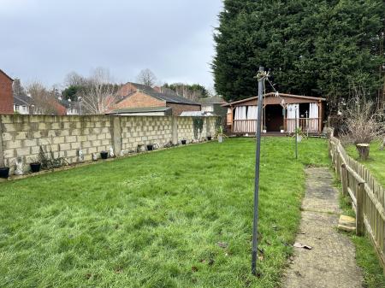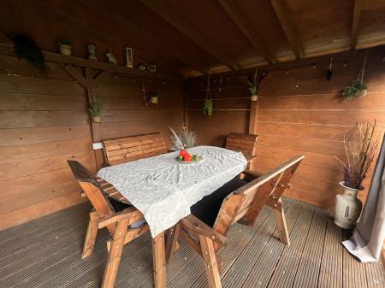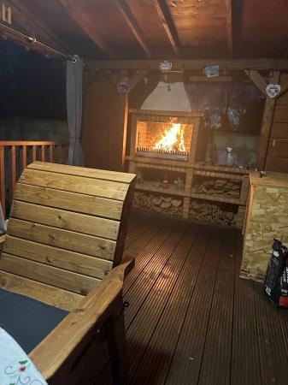- 3 Double Bedrooms
- Generous Sized Gardens
- Sauna, Snug
- Coved Barbeque Area with Covered Patio
- Town Location
3 Bedroom Terraced House for sale in Spalding
14 JOHNSON AVENUE Well presented spacious 3 double bedroom property in cul-de-sac location. Off-road parking for one car. Generous sized gardens with summerhouse/barbeque/entertainment area, workshop and sauna. Gas central heating, UPVC windows, convenient for local amenities.
ACCOMMODATION Part obscure glazed UPVC front entrance door opening into:
ENTRANCE LOBBY Radiator, smoke alarm, ceiling light, staircase off, door to:
LOUNGE 11' 5" x 15' 8" (3.49m x 4.78m) Polished tiled floor, pebble effect electric fire with decorative surround, radiator, coved cornice, ceiling light, UPVC window to the front elevation, glazed UPVC rear entrance door, door to:
SPACIOUS DINING KITCHEN 19' 2" maximum x 8' 10" minimum (5.86m x 2.70m) Polished tiled floor, extensive range of modern fitted units comprising base cupboards and drawers beneath the laminate worktops, inset single drainer stainless steel sink unit with mixer tap, built-in electric oven, 4 burner gas hob and multi speed cooker hood, plumbing and space for washing machine, matching eye level wall cupboards, radiator, UPVC windows to the front and rear elevations, half glazed UPVC rear entrance door, understairs store cupboard.
SEPARATE WC Low level WC suite with push button flush, fully tiled walls, coved cornice, obscure glazed UPVC window.
From the Entrance Lobby the staircase rises to:
FIRST FLOOR LANDING UPVC window to the rear elevation, coved cornice, ceiling light, door to:
BEDROOM 1 11' 7" x 8' 4" (3.55m x 2.56m) plus door recess Wood grain effect laminate flooring, radiator, ceiling light, UPVC window to the front elevation.
BEDROOM 2 8' 11" x 7' 4" (2.74m x 2.24m) Woodgrain effect laminate flooring, UPVC window to the rear elevation, radiator, ceiling light.
BEDROOM 3 9' 2" x 8' 7" (2.80m x 2.62m) Laminate flooring, radiator, UPVC window to the front elevation, ceiling light, built-in store cupboard housing the Worcester gas fired central heating boiler.
BATHROOM 6' 5" x 6' 11" (1.96m x 2.11m) Three piece suite comprising panelled bath with electric shower over, pedestal wash hand basin, low level WC, fully tiled walls, tiled floor, radiator, obscure glazed UPVC window.
EXTERIOR At the front of the property there is off-road parking for 2 cars.
SOUTH FACING REAR GARDENS Generous sized established gardens including a concrete patio area to the immediate rear of the house (gated pedestrian access round the rear of the neighbouring property). Pathway leading to enclosed lawned garden with:
MODERN TIMBER WORKSHOP/SNUG/SAUNA
WORKSHOP 13' 5" x 7' 10" (4.10m x 2.40m) Entrance door, 2 windows, power and lighting, fitted workbench, internal door to:
SNUG 13' 3" x 6' 5" (4.05m x 1.97m) plus large recess Window overlooking and door opening into the rear garden.
SAUNA 8' 10" x 6' 10" (2.70m x 2.10m)
At the extreme rear of the garden is:
SUMMERHOUSE/BARBEQUE/ENTERTAINING AREA 19' 6" x 10' 7" (5.96m x 3.23m) Step up to raised seating area covered on two sides with a pitched roof, power and lighting, brick built barbeque, log store and outdoor dining area.
DIRECTIONS From the High Bridge proceed along Cowbit Road taking a left hand turning into Love Lane, first right into Alexandra Road and then second right into Johnson Avenue where upon the property is the penultimate house on the right hand side.
AMENITIES Local shops, school and the town centre are within easy walking distance along with a walkway along the bank of the Coronation Channel ideal for dog walking etc. Spalding has a wide range of facilities including shopping, banking, leisure, commercial, educational and medical facilities along with bus and railway stations.
Property Ref: 58325_101505015730
Similar Properties
Plot 28 Walnut Close, Sutton St James, Spalding PE12 0FW
2 Bedroom Terraced House | Fixed Price £190,000
5% FIRST TIME BUYER DEPOSIT CONTRIBUTION. BOOK YOUR VIEWING TODAY. The ‘Hawthorn’ is a 2 bedroom mid-terraced new home,...
Plot 29 Walnut Close, Sutton St James, Spalding PE12 0FW
2 Bedroom Terraced House | Fixed Price £190,000
5% FIRST TIME BUYER DEPOSIT CONTRIBUTION. BOOK YOUR VIEWING TODAY. The ‘Hawthorn’ is a 2 bedroom mid-terraced new home,...
Plot 30 Walnut Close, Sutton St James, Spalding PE12 0FW
2 Bedroom End of Terrace House | Fixed Price £190,000
5% FTB DEPOSIT CONTRIBUTION. BOOK YOUR VIEWING TODAY. This ‘Hawthorn’ is a 2 bedroom end-terraced new home, with kitchen...
2 Bedroom Detached Bungalow | Guide Price £194,950
Well presented detached bungalow in pleasant non-estate location. Non standard construction with single brick outer skin...
3 Bedroom Detached House | £195,000
Detached house in need of full refurbishment. Built circa 1982 with established (overgrown) gardens, driveway and garage...
2 Bedroom Semi-Detached House | £195,000
Well presented spacious semi-detached house with 2 double bedrooms, shower room, 2 reception rooms, breakfast kitchen, c...

Longstaff (Spalding)
5 New Road, Spalding, Lincolnshire, PE11 1BS
How much is your home worth?
Use our short form to request a valuation of your property.
Request a Valuation
