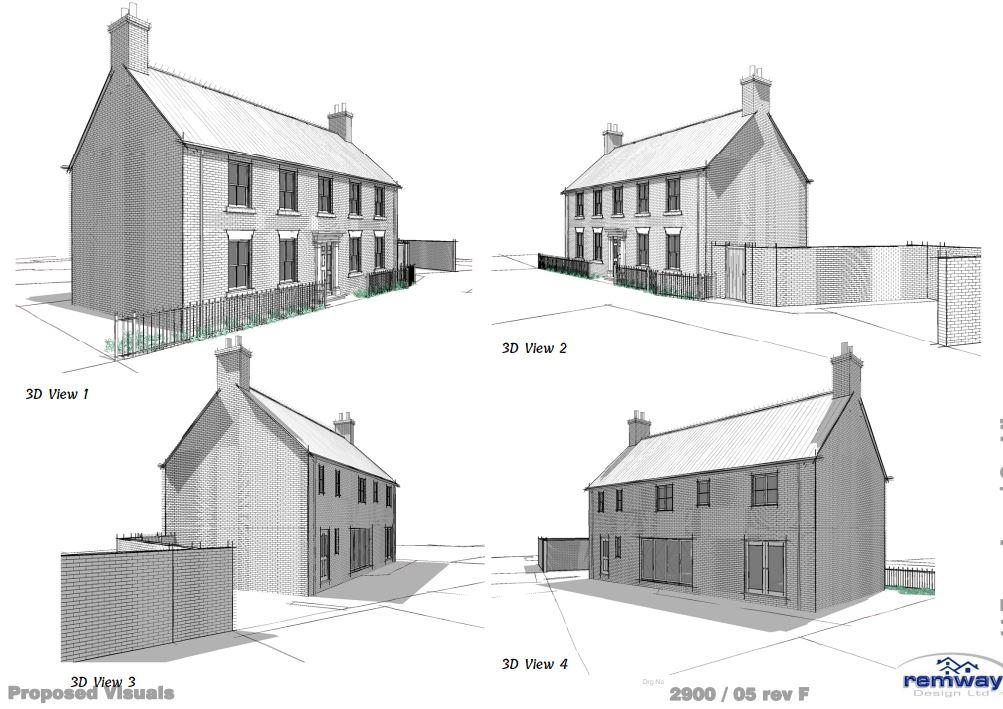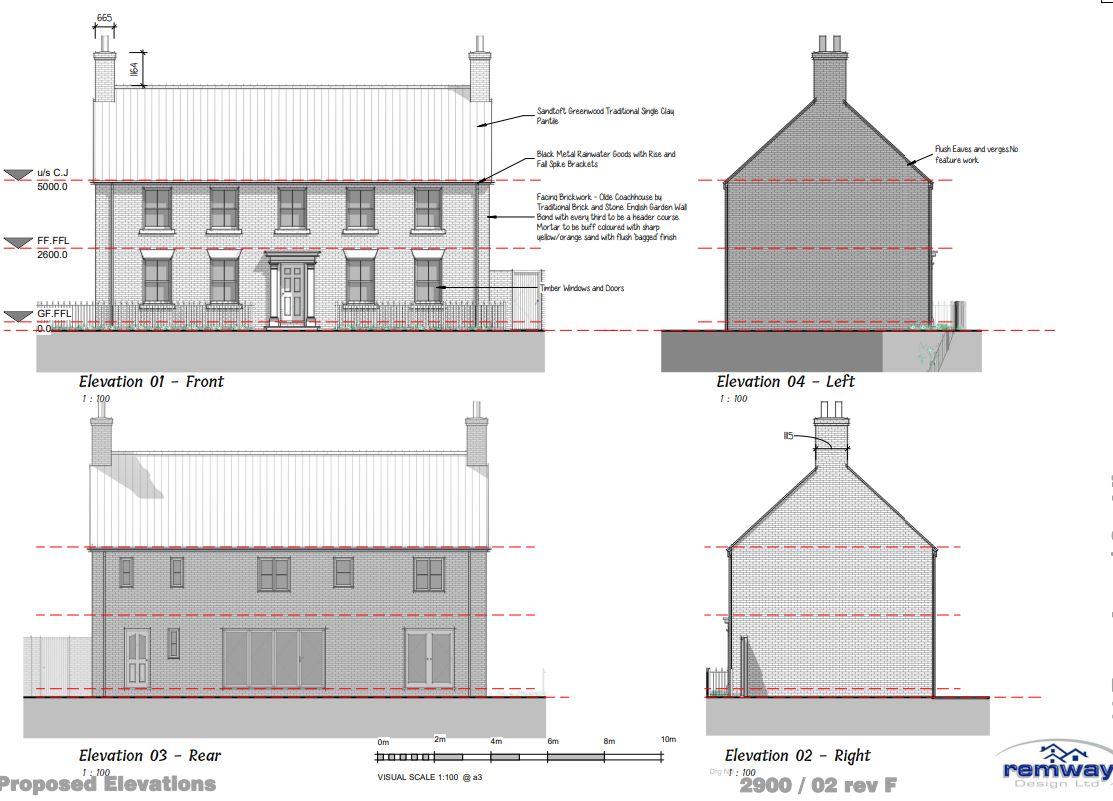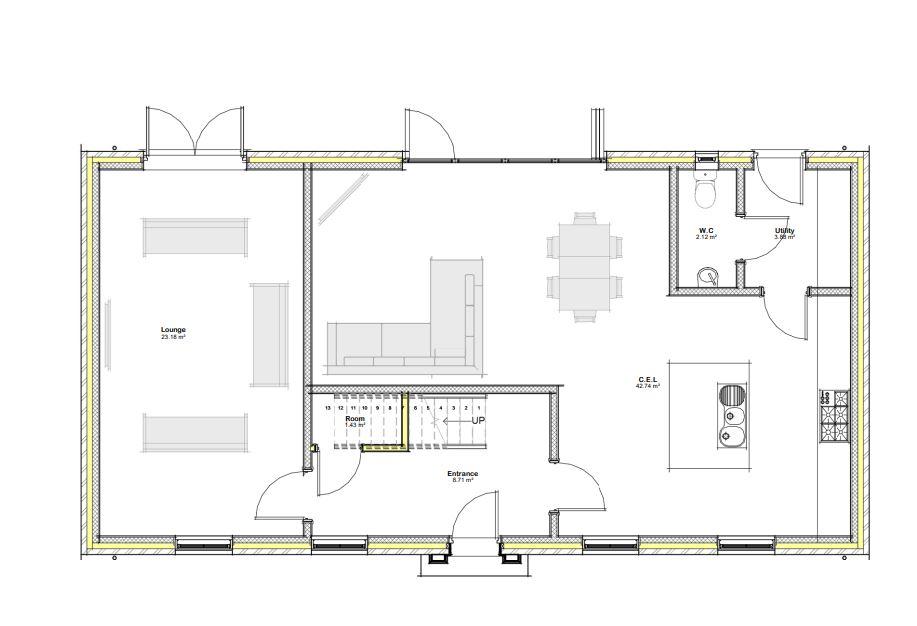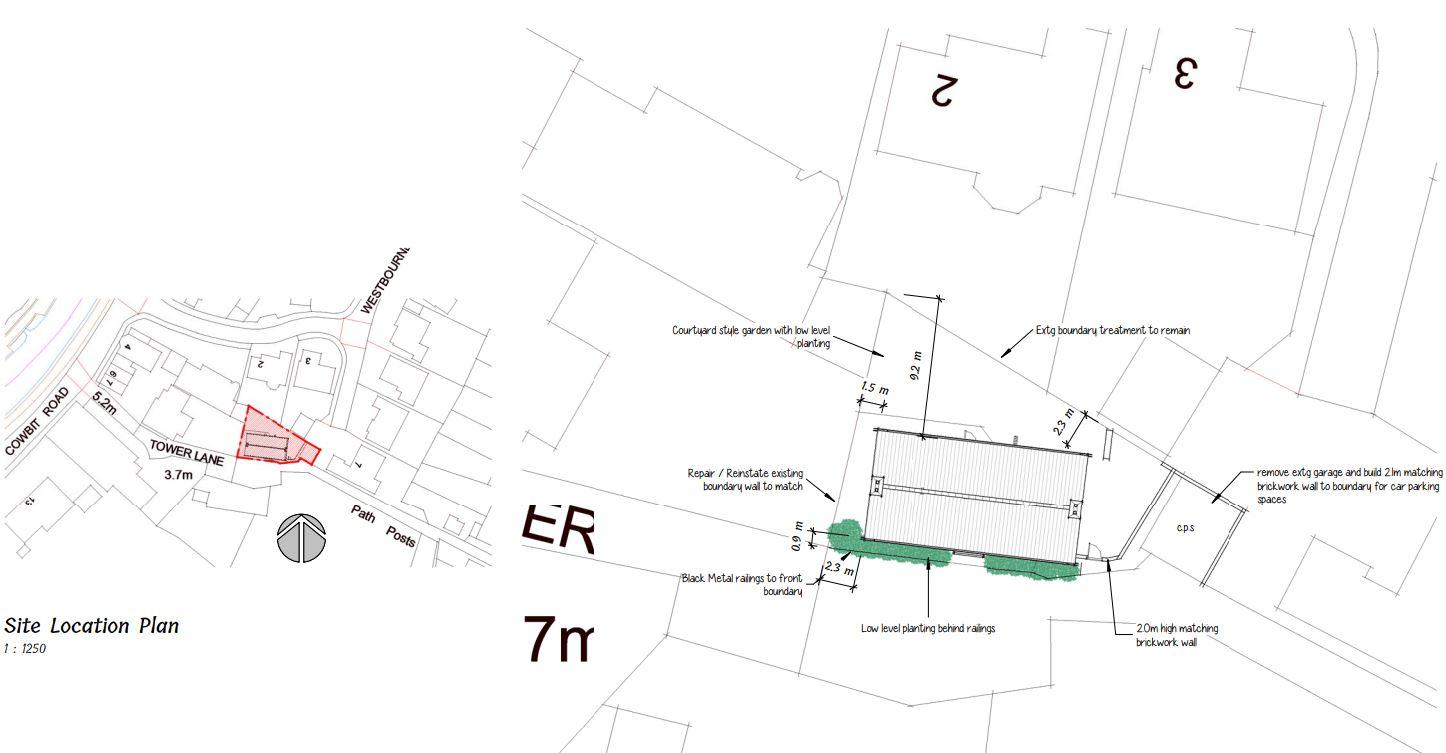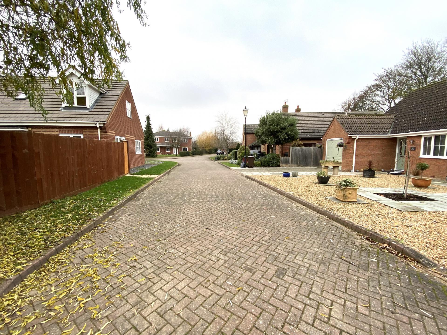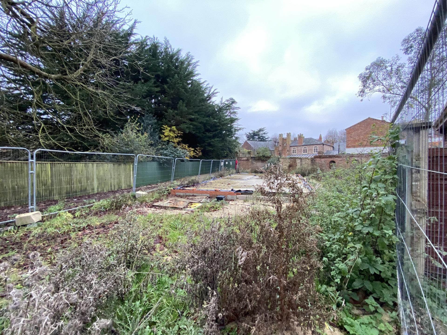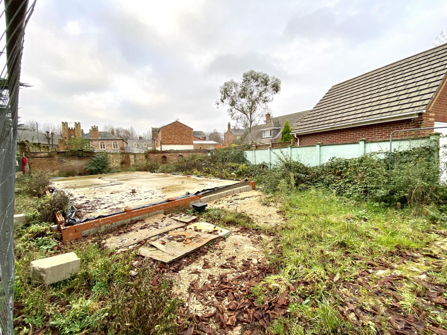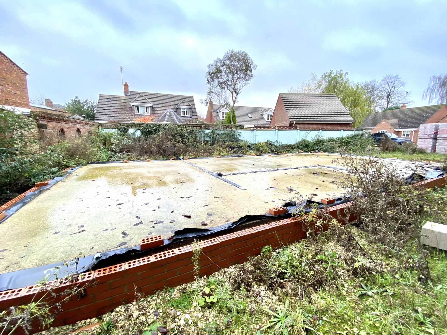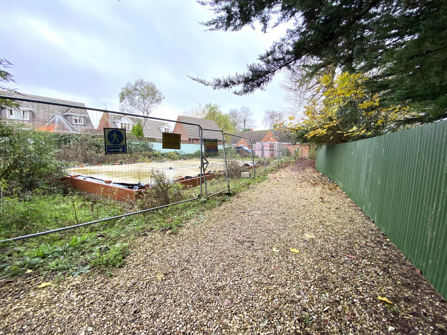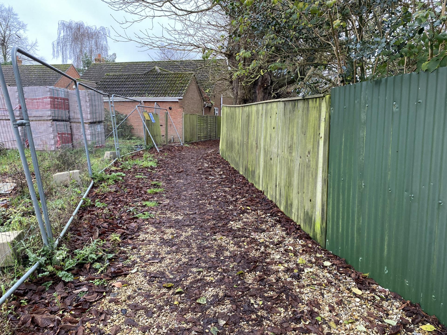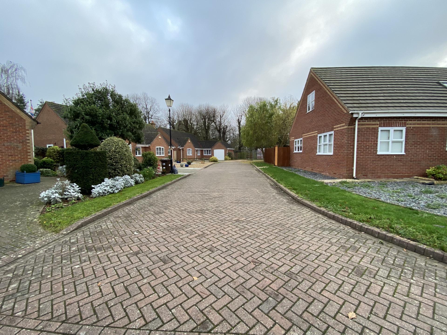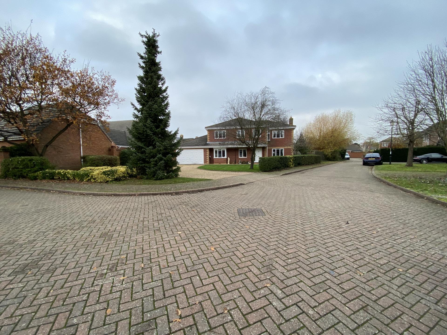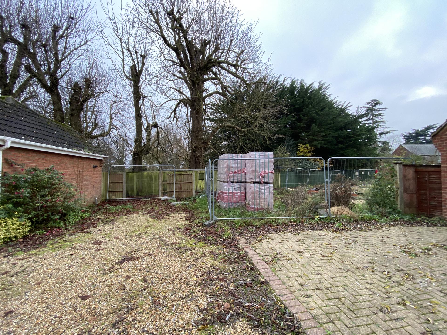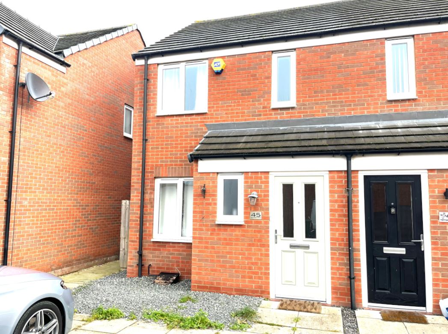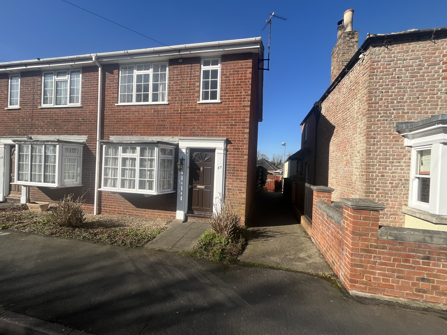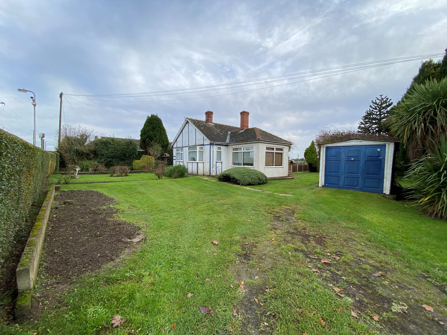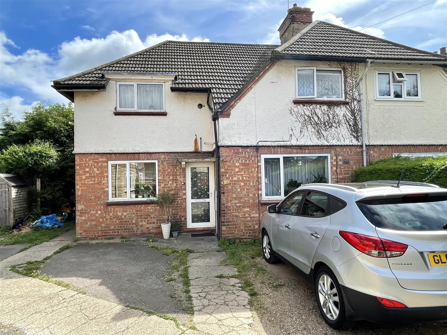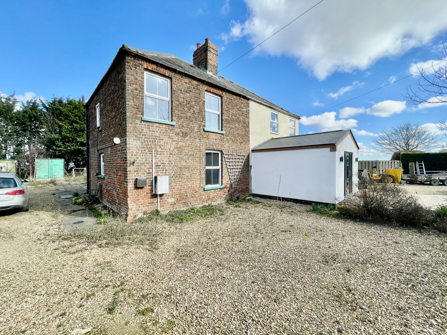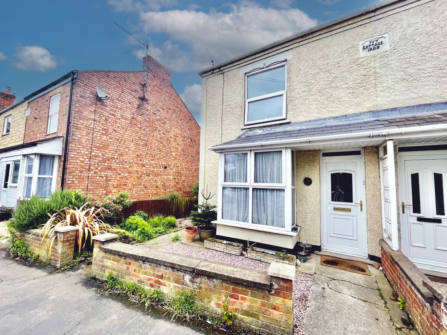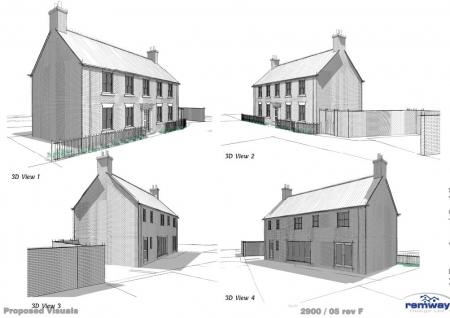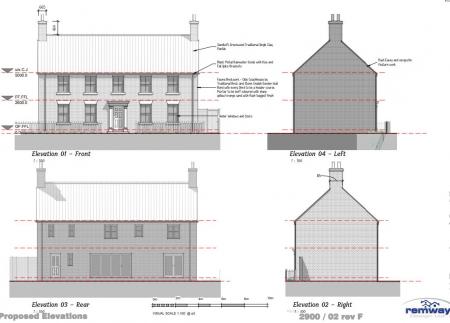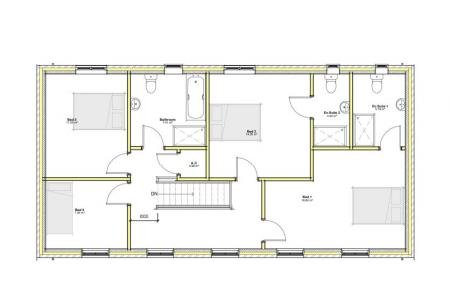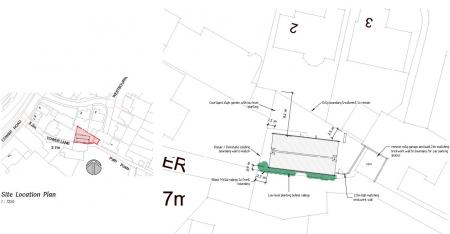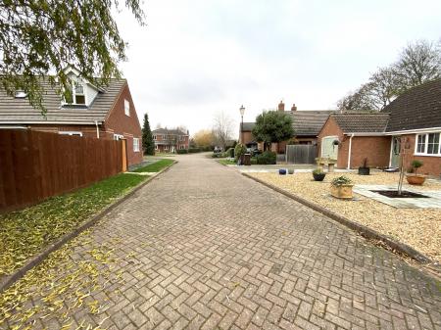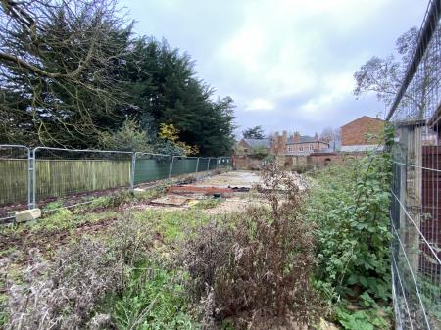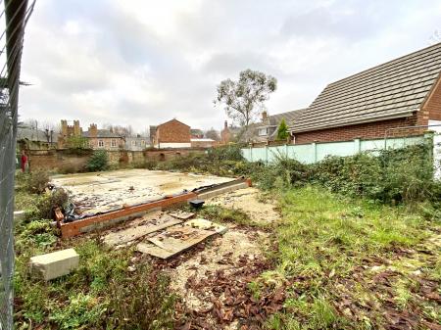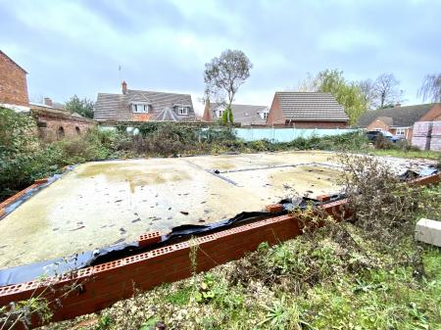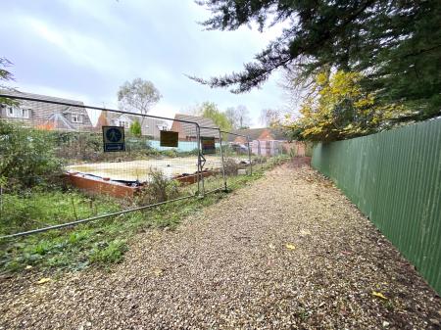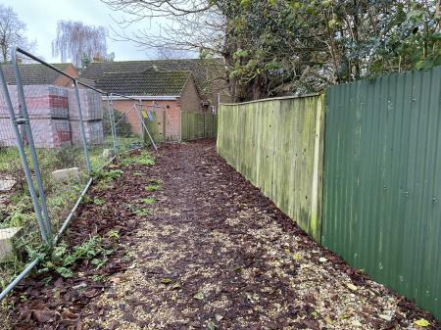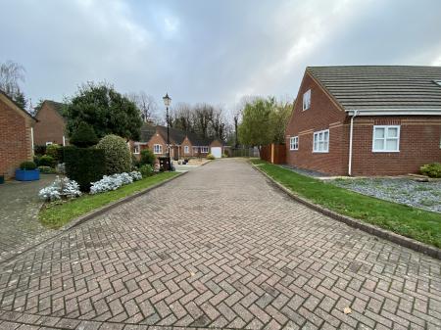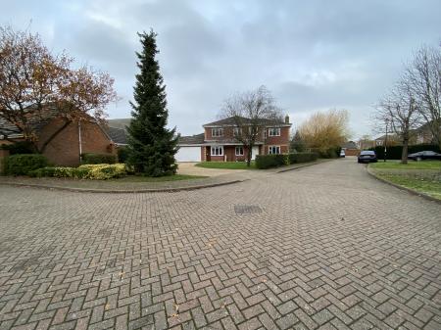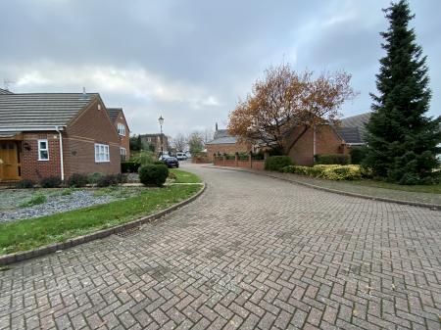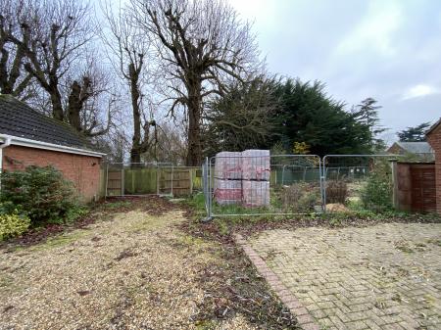- Rare ‘Town’ location Plot
- Total Site Area Approximately 375 m2
- Full Planning Consent Granted for Georgian Style 4 bedroom Detached House – with works started on si
4 Bedroom Land for sale in Spalding
The plot extends to approximately 375m2 and is shown edged red on the plans included in these particulars (for identification purposes only). The plot has access via Tower Lane, but also from Westbourne Gardens. At the present time, works have commenced with concrete foundations for the plot having been completed with the floor slab. All works undertaken together with surveys and warranty inspections are included in the purchase price for the plot.
TENURE Freehold with vacant possession upon completion.
SERVICES Mains electricity, gas, water and foul drainage already serve the plot. Neither the Vendors nor the Agents make any guarantees as to the availability of services and interested parties must make their own enquiries direct with the service providers concerned as to the availability, practicality and cost of providing all necessary services to the plot as required.
PLANNING CONSIDERATIONS Full Planning Consent was granted by South Holland District Council (Ref: H16-0423-18) for the development of the plot, and the plans included in the Full Planning Consent show the plot being developed for a Georgian style 4 bedroom detached house. All conditions have been satisfied.
Inspections by the Local Authority Inspections have been undertaken and passed for all works to date. All condition compliance applications have also been approved.
Prospective purchasers' attention is drawn to the other various conditions attached to the Planning Consent and the purchaser will be responsible for all costs associated with fulfilling such conditions in completing the works.
A copy of the formal Planning Consent is available from the Council's website: www.sholland.gov.uk or from the Agent's Spalding Office. Included in these Particulars is a copy of the plan determined on the Planning Application which shows the indicative layout for the Reserved Matters application. Any queries in respect of planning matters should be addressed direct to the Planning Department at South Holland District Council - CALL: 01775 761161
NOTES: Tower Lane runs past the site and there is a Public Footpath/Right of Way. Access to the site is from Westbourne Gardens. A right of way is to be reserved over this access from Westbourne Gardens to serve other land adjacent for all purposes including services.
INFORMATION PACK Details of the following documents are available upon request: CALL – 01775 765536 - EMAIL – commercial@longstaff.com
• Plans associated with the Planning Application
• Flood Risk Assessment
ALL BUILDING MATERIALS PRESENTLY ON SITE, ALONG WITH THE HERAS FENCING, ARE EXCLUDED FROM THE SALE A
Property Ref: 58325_101505014228
Similar Properties
2 Bedroom End of Terrace House | £145,000
Situated within the popular well served village of Kirton, this modern 2 bedroom end terraced property ideal for first t...
3 Bedroom End of Terrace House | £144,950
Opportunity to buy an end terraced property in need of renovation and modernisation with the benefit of gas central heat...
3 Bedroom Detached Bungalow | Offers in excess of £135,000
** CASH BUYERS ONLY ** Bungalow of non-standard construction with established gardens and garage. Rural location with op...
3 Bedroom Semi-Detached House | Offers in region of £149,950
3 Bedroom semi-detached house with 2 Reception rooms in Spalding.Parking space for two vehicles, and close to a primary...
Starlode Drove, West Pinchbeck, Spalding
3 Bedroom Semi-Detached House | Offers in region of £149,950
Situated in the semi-rural village of West Pinchbeck, Spalding, this older style semi-detached farm cottage on Starlode...
3 Bedroom Semi-Detached House | £149,995
3 bedroom semi-detached house situated in popular town location of Holbeach. Accommodation comprising lounge diner, kitc...

Longstaff (Spalding)
5 New Road, Spalding, Lincolnshire, PE11 1BS
How much is your home worth?
Use our short form to request a valuation of your property.
Request a Valuation
