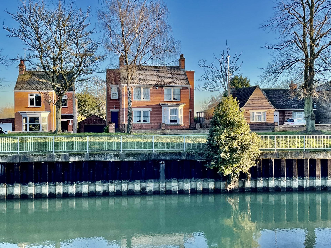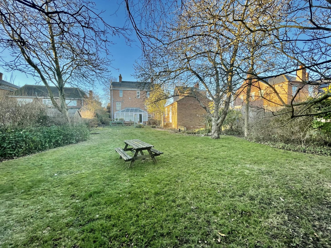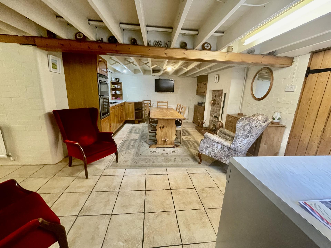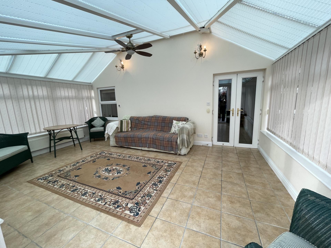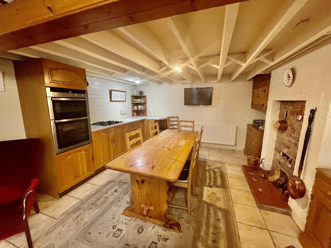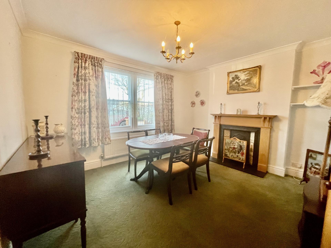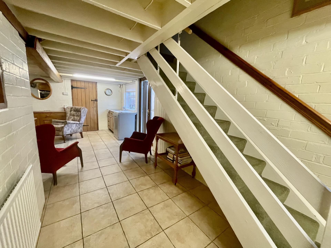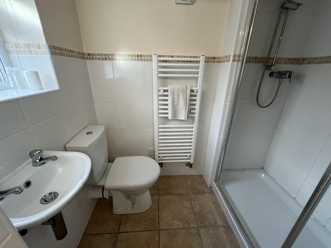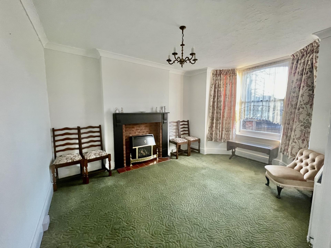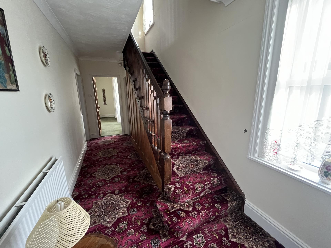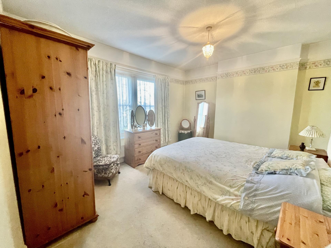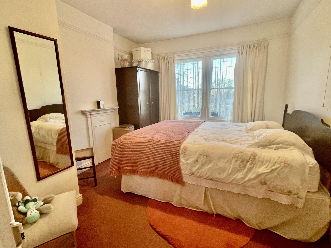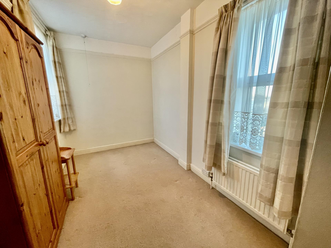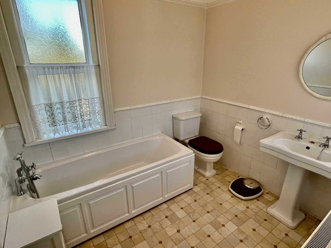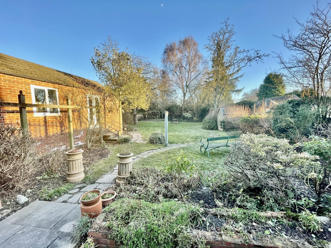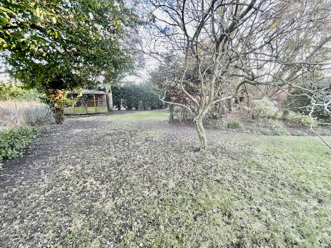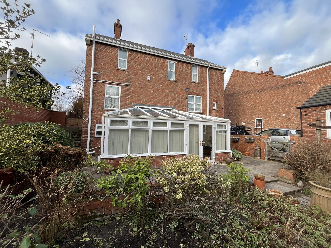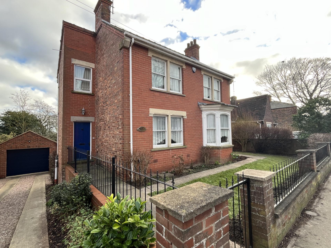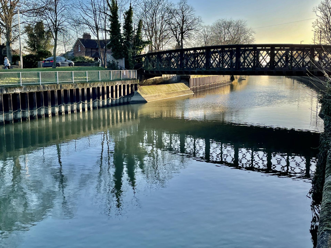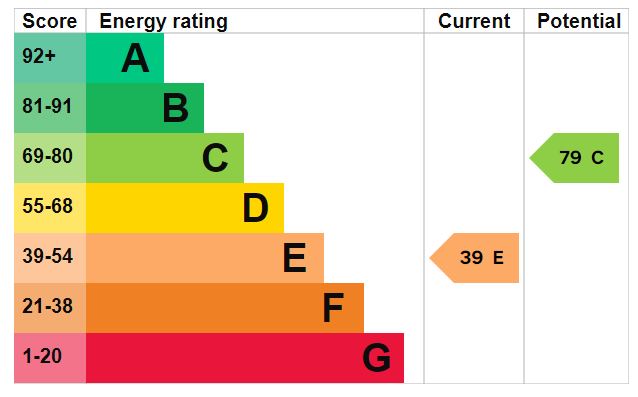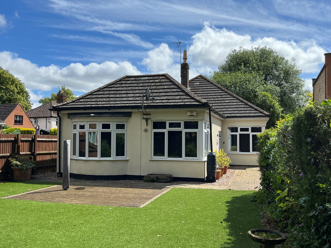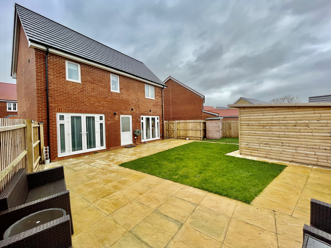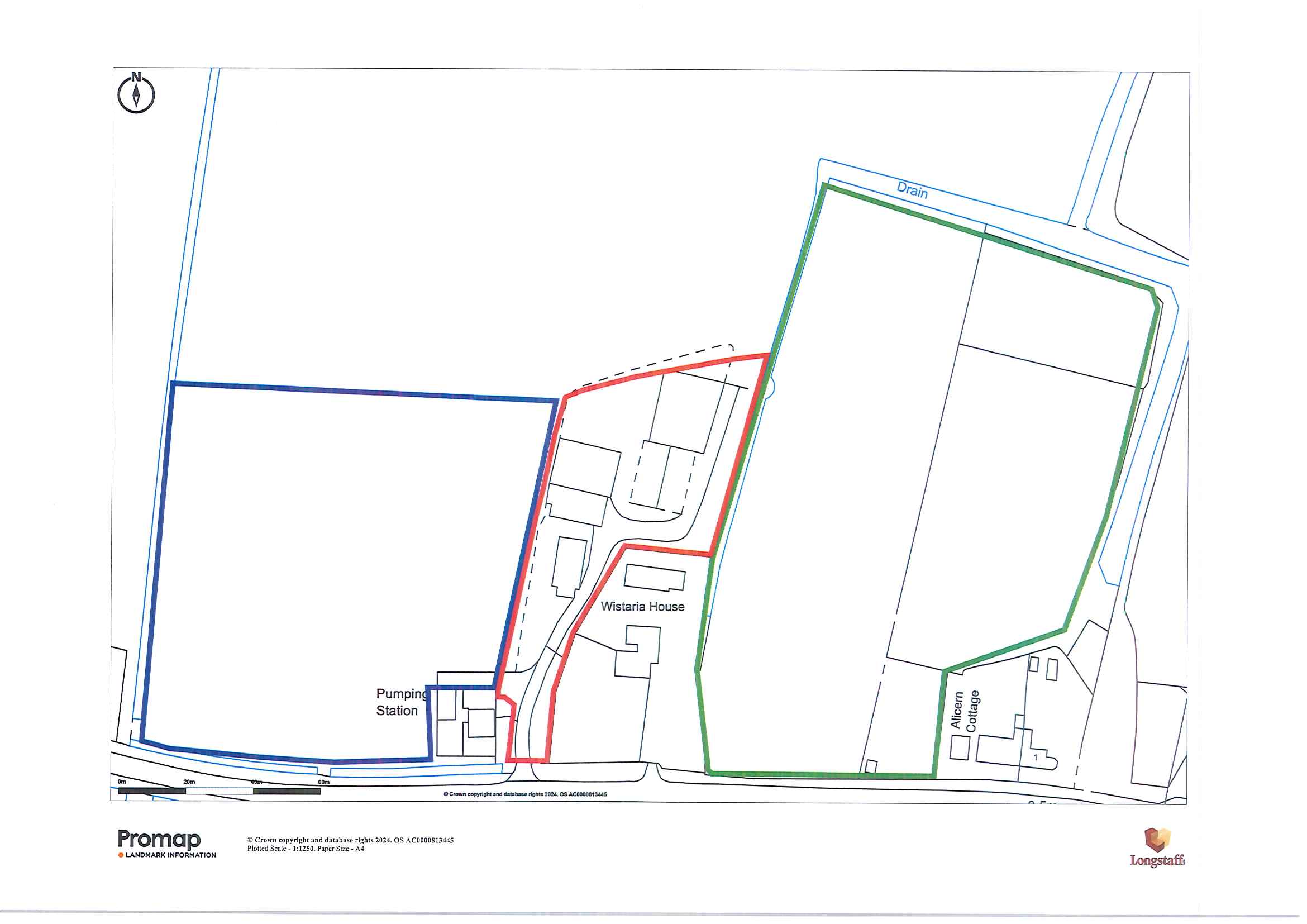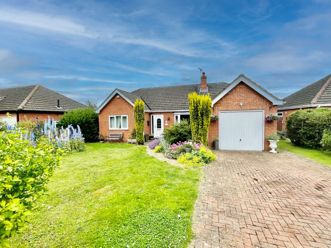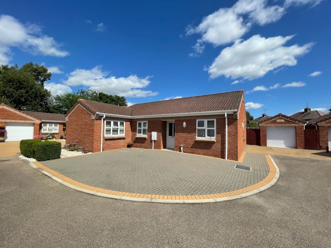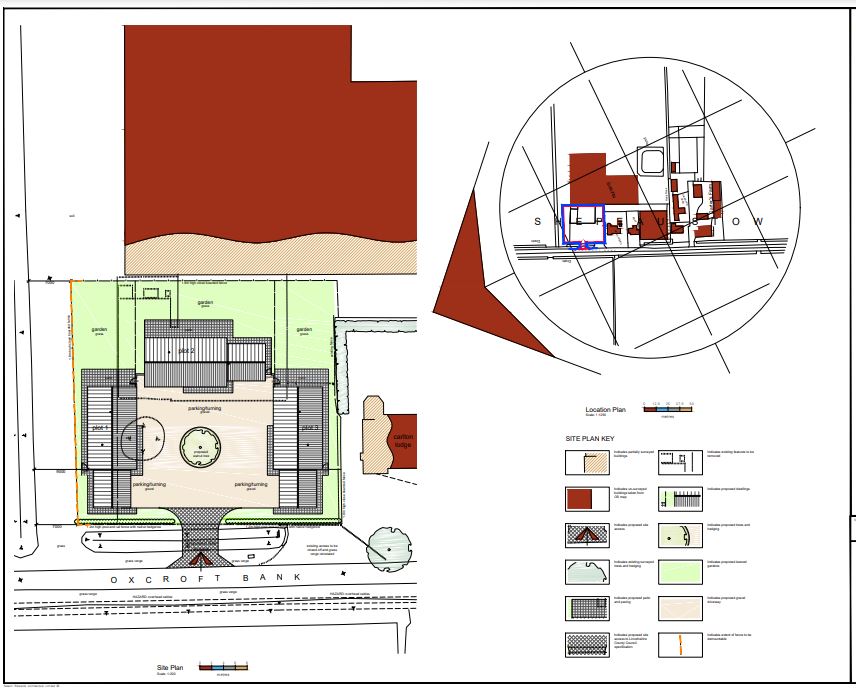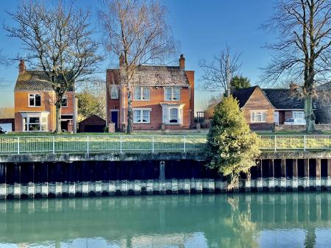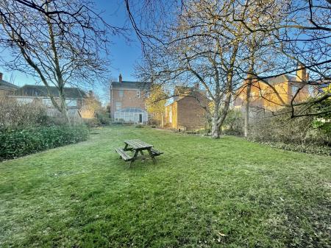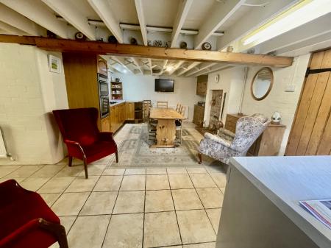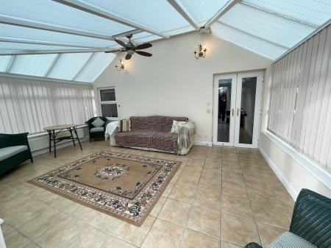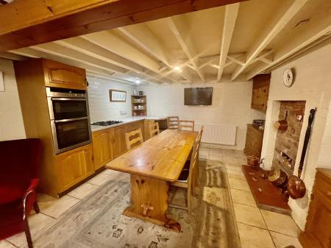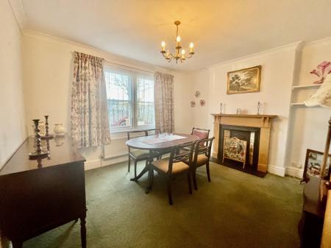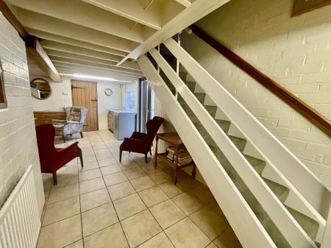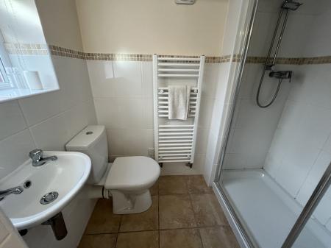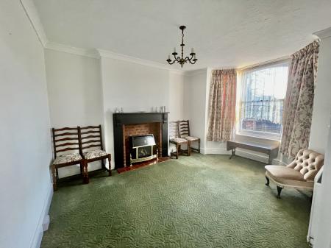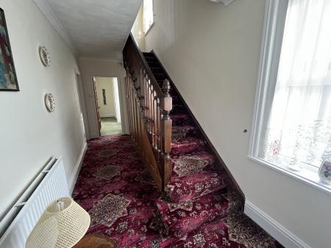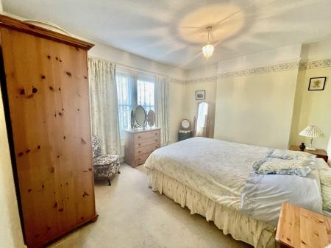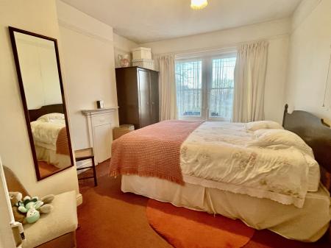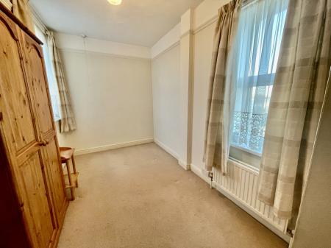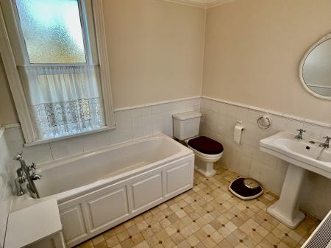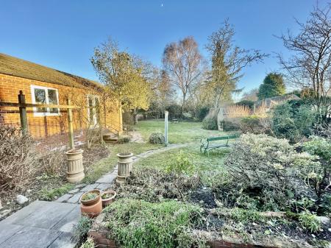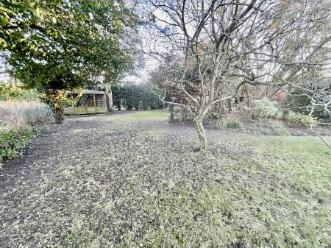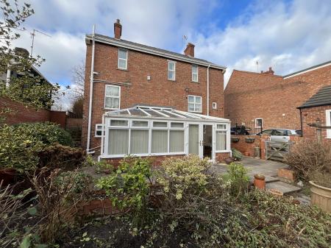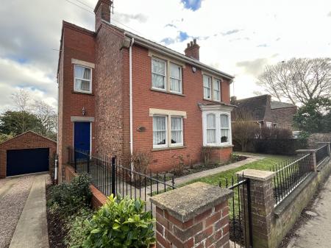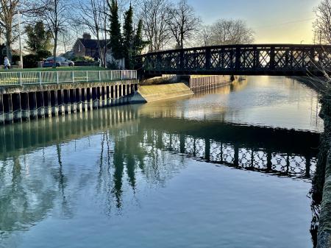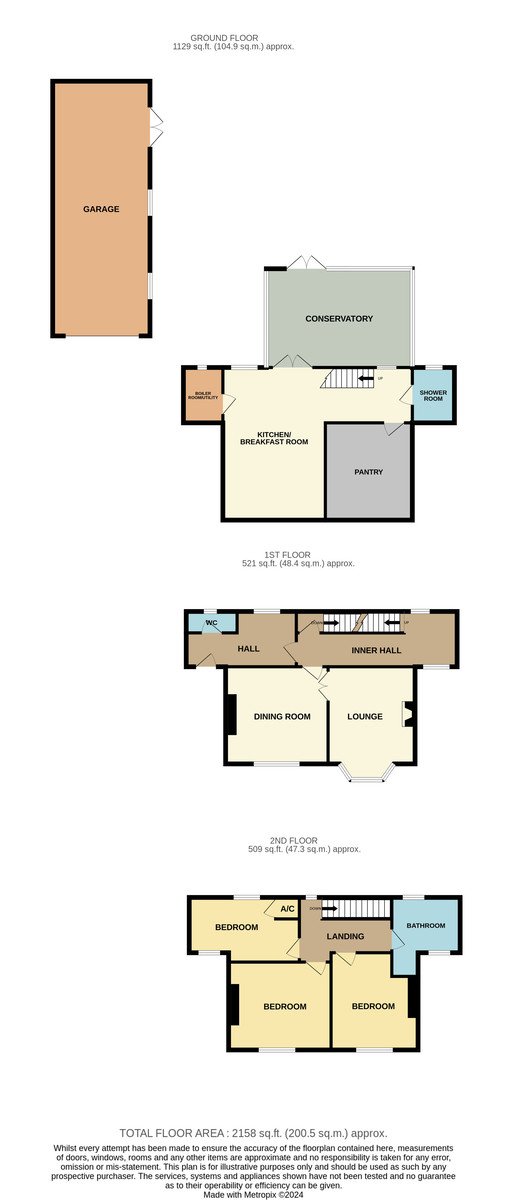- Popular Riverside Location
- Accommodation on 3 Floors, over 2100sq.m.
- 2 Reception Rooms, Conservatory
- Generous Sized Gardens
- Modern Detached Garage
- No Chain
- Potential for Further Development/Extension Subject to Planning Permission
3 Bedroom Detached House for sale in Spalding
THE HOLLIES Deceptively spacious 3 storey red brick house overlooking the River Welland and within walking distance of Spalding town centre. The property has generous sized established rear gardens, driveway with off-road parking for 3 cars and a large modern detached double tandem brick garage. Immediate vacant possession. Inspection highly recommended.
ACCOMMODATION Access via front door, or more usually by the rear lower ground floor through the pair of UPVC French doors opening into:
CONSERVATORY 18' 5" x 11' 7" (5.62m x 3.55m) Brick and UPVC construction with pitched polycarbonate roof, electric heated tiled floor, ceiling light with propeller style fan, 2 wall lights, radiator (the Conservatory was added in circa 2012). Pair of UPVC glazed French doors opening into:
FITTED KITCHEN 19' 2" x 12' 10" (5.85m x 3.93m) Range of traditional units comprising base cupboards and drawers, roll edged worktops, 4 burner gas hob, electric Neff double oven, single drainer stainless steel sink unit with cupboards and drawers beneath, plumbing and space for dishwasher, tiled floor, ceiling beams, bricked up former chimney breast providing pleasant feature with raised tiled hearth, alcove cupboard, radiator, UPVC window to the rear elevation, door to:
UTILITY/BOILER ROOM 6' 9" x 4' 1" (2.06m x 1.25m) Ideal Mexico gas fired central heating boiler, plumbing and space for washing machine, obscure glazed UPVC window, tiled floor, security alarm control panel.
From the Kitchen open plan access into:
LOBBY AREA 6' 9" x 10' 8" (2.06m x 3.26m) Staircase off, window overlooking the Conservatory, fluorescent strip light, radiator, tiled floor, doors arranged off to:
SHOWER ROOM Walk-in shower cabinet with fitted shower and recessed ceiling light, pedestal wash hand basin, low level WC, vertical radiator/towel rail, tiled floor, half tiled walls, obscure glazed UPVC window, extractor fan.
WALK-IN PANTRY 12' 1" x 10' 7" (3.70m x 3.24m) Vinyl floor covering, range of shelving, cup hooks, fluorescent strip light, appliance space, electricity meter and fuse box.
Open and carpeted staircase rising to:
UPPER GROUND FLOOR LEVEL
RECEPTION HALL 13' 7" x 6' 11" (4.15m x 2.12m) maximum Front entrance door, UPVC rear window, ceiling light, radiator. Possible space for home office in front of windows to garden.
CLOAKROOM Included within the Hallway measurement. With two piece suite comprising low level WC and hand basin with hot and cold taps, UPVC window, ceiling light. Multi pane glazed door opening into:
HALLWAY 13' 1" x 6' 6" (4.00m x 2.00m) Fitted carpet, radiator, ceiling light, dual aspect with UPVC window to the rear and timber framed window with secondary glazing to the front. Large Landing useable as home office space. Door to:
DINING ROOM 12' 0" x 12' 9" (3.66m x 3.90m) Twin sash window to the front elevation, radiator, coved cornice, ceiling light, shelved alcove, coal effect gas fire (not tested) with decorative surround, glazed double doors opening into:
SITTING ROOM 11' 8" x 10' 5" (3.58m x 3.19m) plus 8'2'' x 2'7'' (2.15m x 0.8m maximum), sash window to the front elevation, fireplace with raised hearth and log effect gas fire (not tested), double radiator, coved cornice, ceiling light.
From the Hallway the carpeted staircase with exposed spindles rises to:
FIRST FLOOR LANDING 13' 7" x 6' 11" (4.15m x 2.12m) UPVC window to the rear elevation overlooking the garden, access to loft space, coved cornice, ceiling light, radiator, doors arranged off to:
BEDROOM 1 12' 9" x 10' 9" (3.90m x 3.30m) Picture rail, ceiling lights, twin sash window to the front elevation with views over the River Welland, radiator.
BEDROOM 2 11' 8" x 10' 6" (3.56m x 3.22m maximum) Twin sash window to the front elevation with views over the River Welland, radiator, ceiling light, picture rail.
BEDROOM 3 13' 7" x 6' 9" (4.15m x 2.07m) average UPVC windows to the front and rear elevations, picture rail, ceiling light, radiator, built-in Airing Cupboard housing the hot water cylinder.
BATHROOM 8' 3" x 6' 8" (2.54m x 2.05m) plus shower recess. Four piece suite comprising panelled bath with telephone style mixer tap and shower attachment, low level WC, pedestal wash hand basin, shower area with fully tiled surround, rail and curtain. Vinyl floor covering, radiator, picture rail, ceiling light, dual aspect with obscure glazed UPVC windows to the front and rear elevations.
EXTERIOR To the front of the property there is a neat lawned garden, pathway and stocked borders, low retaining capped brick wall to the front with wrought iron inserts and a wrought iron inserts and a wrought iron hand gate with access along a paved pathway to the front entrance door (at upper ground floor level) with an external electric light. To the left hand side of the property there is a concrete and gravelled driveway with back to back parking for 3 cars. This in turn gives access to :
LARGE MODERN TANDEM STYLE GARAGE 31' 9" x 12' 1" (9.7m x 3.7m) Constructed circa 2012 brick and block with electronically operated roller style front door, French doors to the side elevation with steps down to the garden, power and lighting, 2 side windows, store cupboards.
To the rear of the driveway access is gained through a hand gate and 2 steps down to:
ESTABLISHED REAR GARDENS The gardens are easterly facing to the rear with a southerly aspect to the side affording a good level of sunshine throughout the day. Immediately to the rear of the Conservatory is a paved patio area with outside tap. Steps down to the remainder of the garden which is a large established garden mainly laid to lawn with crazy paving pathways, small sunken pond, 2 sheds, extensive stocked borders and mature established trees, shrubs and plants. garden enclosed with discreet wire fence.
GENERAL INFORMATION The property can only be fully appreciated by means of an internal inspection which can be arranged through the Agents.
DIRECTIONS From the centre of Spalding at the High Bridge proceed along Cowbit Road and the property is situated on the left hand side indicated by the Agents For Sale sign. Access to house via driveway to rear. Doors into Conservatory and Kitchen.
AMENITIES The town centre with all associated amenities is within easy walking distance. Spalding has primary, secondary, grammar, high and private schools along with an extensive range of shopping, leisure, educational and medical facilities. Peterborough is 18 miles to the south and has a fast train link with London's Kings Cross minimum journey time 46 minutes.
EXTENSION/DEVELOPMENT POTENTIAL Due to the size of the garden, and neighbouring properties potential to extend to the rear, or into loft, and or create new dwellings in garden subject to planning consents.
Important information
Property Ref: 58325_101505014851
Similar Properties
3 Bedroom Detached Bungalow | £318,500
Spacious individual bungalow conveniently located for Spalding town centre. Well presented throughout. Low maintenance g...
3 Bedroom Detached House | £310,000
Superbly presented, 3 bedroom detached house, situated in the popular village of Pinchbeck. Accommodation comprising ent...
Northgate, Pinchbeck, PE11 3TA
Land | Offers in excess of £300,000
** New Build development - Very pleasant semi-rural setting with field views - Land area approximately 4,349m2 - Additio...
3 Bedroom Detached Bungalow | £322,500
Immaculately presented spacious 3 bedroom detached bungalow. Situated on the southern outskirts of town with open views...
3 Bedroom Detached Bungalow | £325,000
** NEAR OFFERS INVITED ** Superbly presented executive detached bungalow situated close to town. Accommodation comprisin...
Land | Guide Price £325,000
Courtyard Development with new shared accessEstablished residential area with open field views to frontClose to Shepeau...

Longstaff (Spalding)
5 New Road, Spalding, Lincolnshire, PE11 1BS
How much is your home worth?
Use our short form to request a valuation of your property.
Request a Valuation
