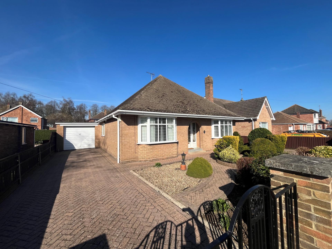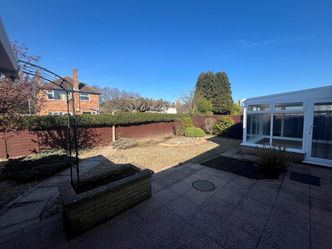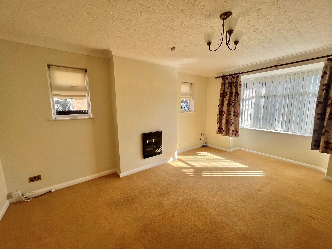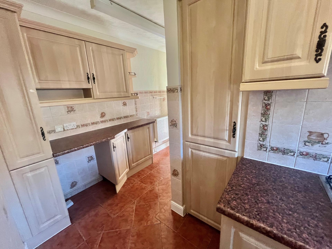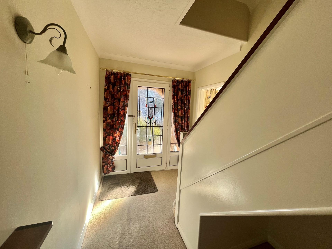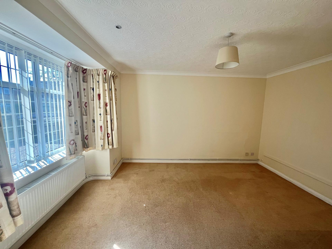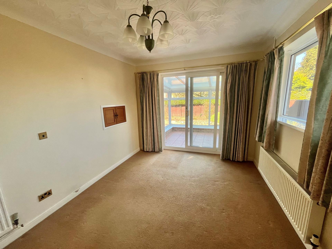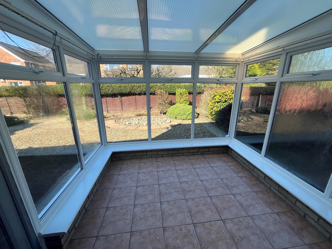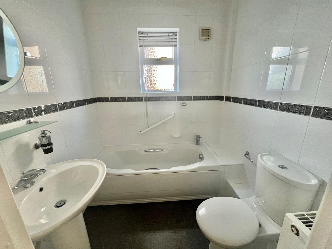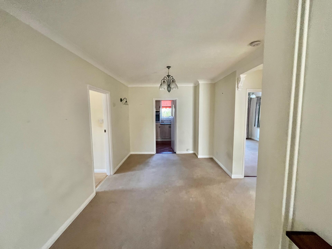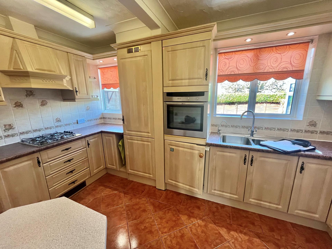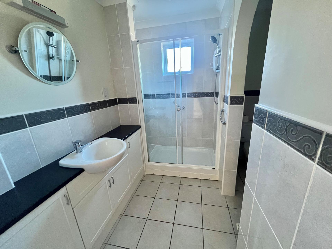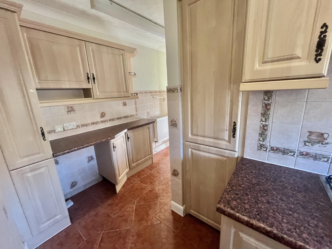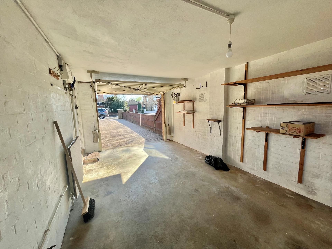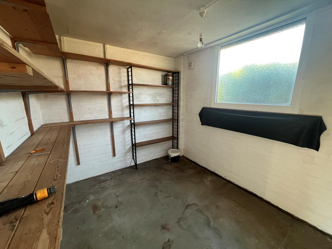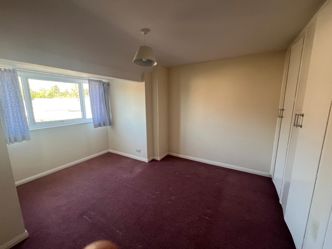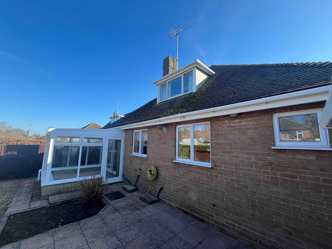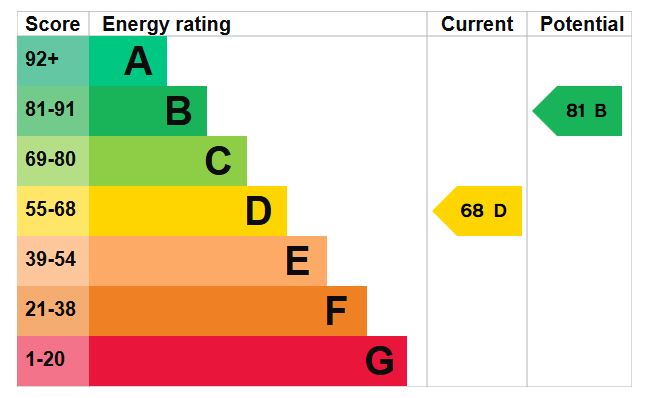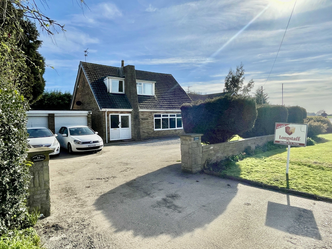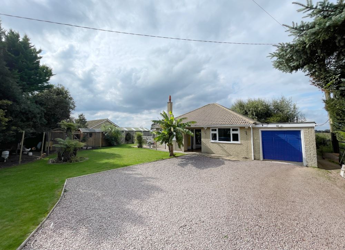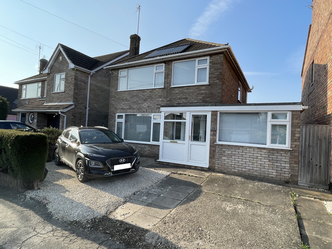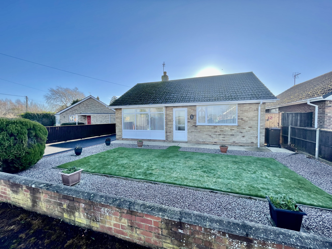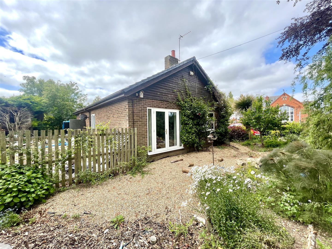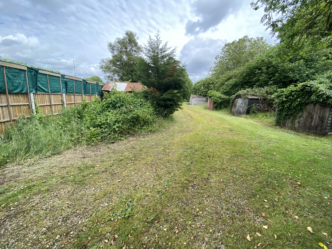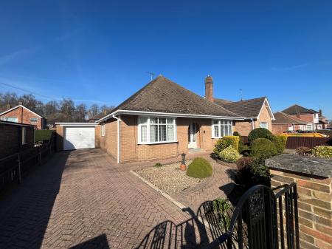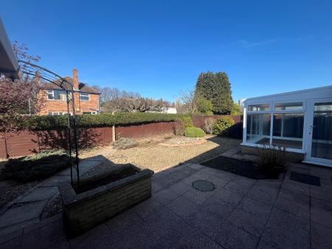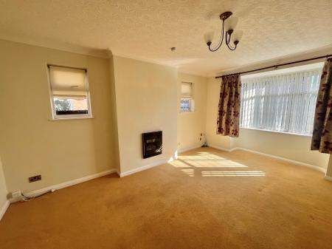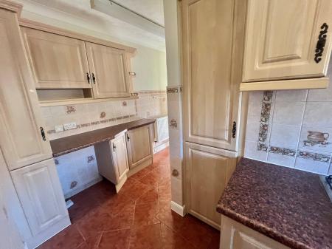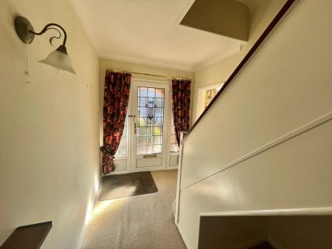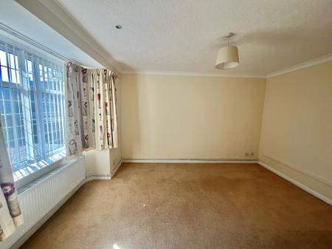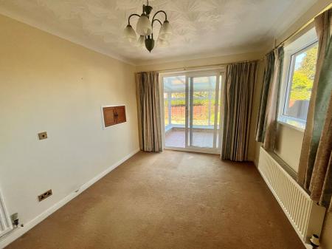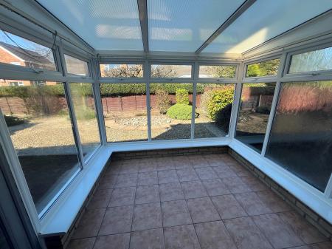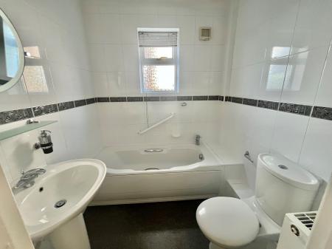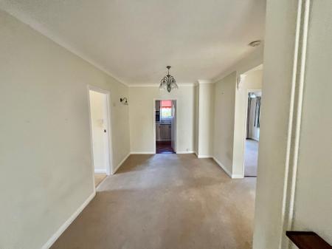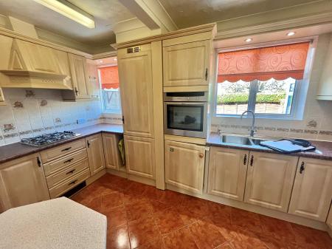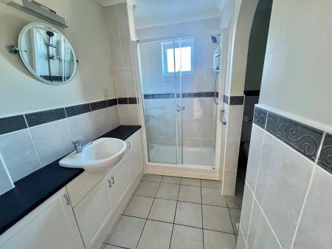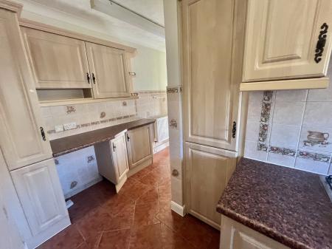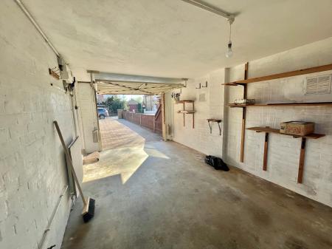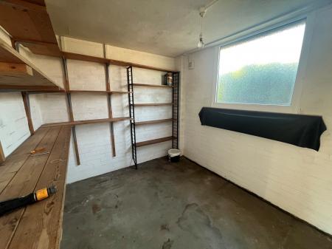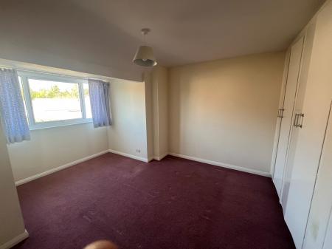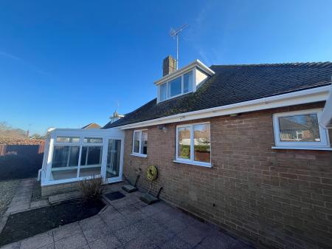- Chalet Style 3 Bedroom Property
- Bedroom to First Floor
- Conservatory
- Garage with Workshop
- No Chain
3 Bedroom Detached Bungalow for sale in Spalding
ACCOMMODATION Arched brick recessed porch with tiled step and through the coloured leaded light glazed front entrance door to:
RECEPTION HALL 26' 8" x 6' 8" (8.13m x 2.03m) Fitted carpet, staircase off, radiator, ceiling light, 2 wall lights, doors arranged off to:
BEDROOM 1 14' 5" x 12' 5" (4.39m x 3.78m) including curved UPVC bay window. Ceiling light, coved cornice, radiator.
BEDROOM 2 12' 8" x 10' 4" (3.86m x 3.15m) UPVC window to the side elevation, ceiling light, radiator, coved cornice.
LOUNGE 17' 7" x 12' 5" (5.36m x 3.78m) including curved UPVC bay window to the front elevation. 2 obscure glazed side windows, contemporary pebble effect gas fire, coved cornice, ceiling light, 3 wall lights, radiator.
DINING ROOM 14' 3" x 9' 10" (4.34m x 3m) Coved and textured ceiling, ceiling light, serving hatch, 2 radiators, door to:
SIDE ENTRANCE PORCH Half glazed UPVC doors to the front and rear elevations. Also from the Dining Room sliding UPVC glazed doors to:
CONSERVATORY 9' 3" x 8' 7" (2.82m x 2.62m) Dwarf brick and UPVC construction with mono pitched polycarbonate roof, tiled floor, power points, glazed external entrance door.
Also from the Reception Hall door to:
BATHROOM 6' 4" x 6' 3" (1.93m x 1.91m) Three piece suite comprising panelled bath with mixer tap, low level WC, wash hand basin, fully tiled walls, radiator, obscure glazed UPVC window, ceiling light, extractor fan.
BREAKFAST KITCHEN 15' x 8' 3" (4.57m x 2.51m) plus 12'4'' x 4'5'' (3.76m x 1.22m) range of fitted units comprising base cupboards and drawers, one and a quarter bowl single drainer sink unit with mixer tap, intermediate wall tiling, eye level wall cupboards, plumbing and space for washing machine, integrated refrigerator, built-in Neff electric oven, 4 burner gas hob with concealed cooker hood above, breakfast bar, slide out larder unit, cupboard housing the modern Viessmann gas fired central heating boiler, 2 UPVC rear windows, 3 strip lights, radiator, tiled floor, further appliance space, part glazed external entrance door, door to:
SHOWER ROOM 8' 4" x 7' 8" (2.54m x 2.34m) Three piece suite comprising large shower cabinet with Triton electric shower over, low level WC, hand basin set within vanity storage unit, radiator, tiled floor, half tiled walls, extractor fan, shaver point with courtesy light, obscure glazed UPVC window.
From the main Reception Hall the carpeted staircase rises to:
FIRST FLOOR LANDING Access to useful loft storage space and door to:
BEDROOM 3 13' 8" x 11' 9" (4.17m x 3.58m) maximum UPVC window to the rear elevation, large recessed 4 door wardrobe, radiator, TV point, ceiling light.
EXTERIOR Neat frontage with conifers interspersed by block paved pathways, hand gate and double gates leading to a block paved driveway with back to back parking for up to 3 cars and access to:
ATTACHED BRICK GARAGE 16' 10" x 10' 6" (5.13m x 3.2m) Concrete floor, up and over door, consumer unit, UPVC side window, sliding door to:
WORKSHOP 8' 7" x 10' 6" (2.62m x 3.2m) Concrete base, fitted shelves, ceiling light, power points, part glazed UPVC door opening into:
ENCLOSED REAR GARDEN Designed for ease of maintenance with a paved patio, outside tap, raised planter, paved pathway, gravelled areas interspersed with shrubbery and bushes. There is a closed boarded timber fence to the side and rear boundaries.
DIRECTIONS From the High Bridge proceed along the east bank of the River Welland in a southerly direction into Cowbit Road taking a left hand turning into Balmoral Avenue, then a right hand turning into Windsor Drive where upon the property is situated on the left hand side after the first bend.
AMENITIES The town centre with a full range of amenities is within a pleasant walk of the property. Spalding offers a full range of shopping, banking, leisure, commercial, educational and medical facilities along with bus and railway stations. Easy access to Peterborough (18 miles) with a fast train link with London's Kings Cross minimum journey time 46 minutes and access to the A1 for all routes north and south.
Property Ref: 58325_101505015095
Similar Properties
3 Bedroom Detached House | £265,000
Individual spacious detached house in non-estate location with generous sized established gardens, ample parking and dou...
2 Bedroom Detached Bungalow | £260,000
Superb detached bungalow with delightful established gardens. Fully refurbished throughout. 2 double bedrooms, shower ro...
4 Bedroom Detached House | £260,000
Detached family property situated in a convenient location in Spalding. This property has a lounge diner, kitchen, utili...
2 Bedroom Detached Bungalow | £269,995
Superbly presented 2/3 bedroom detached bungalow situated on edge of the town of Holbeach. Accommodation comprising entr...
3 Bedroom Detached Bungalow | Offers Over £270,000
3 bedroom, 2 reception room DETACHED BUNGALOW, situated on a non-estate plot enjoying well established and landscaped ga...
Garage Site At Bakers Yard, Gosberton PE11 4EQ
Residential Development | Guide Price £275,000
• Site within established residential area in Gosberton• Site Area: 1,696m²• Pre Planning advice for Residential develop...

Longstaff (Spalding)
5 New Road, Spalding, Lincolnshire, PE11 1BS
How much is your home worth?
Use our short form to request a valuation of your property.
Request a Valuation
