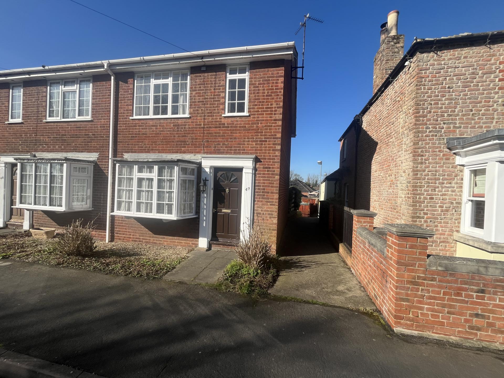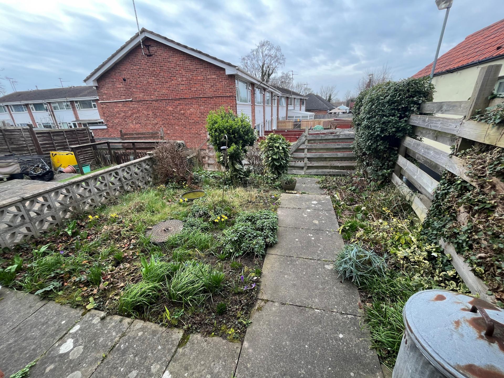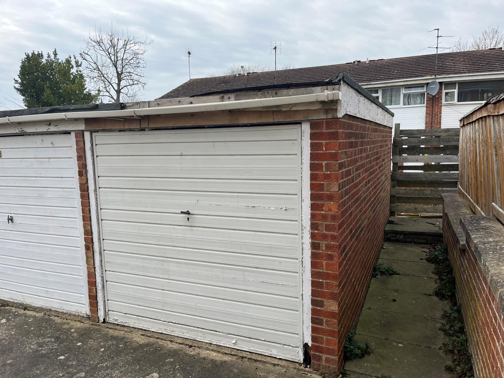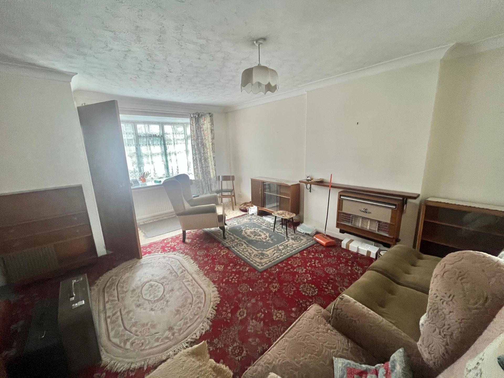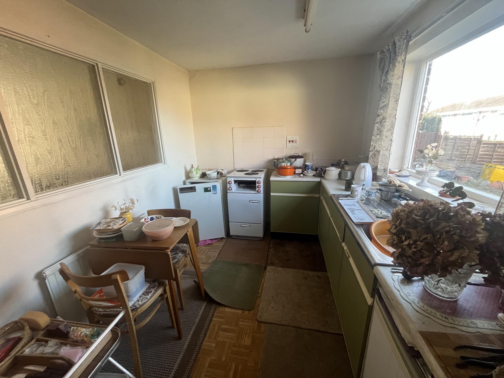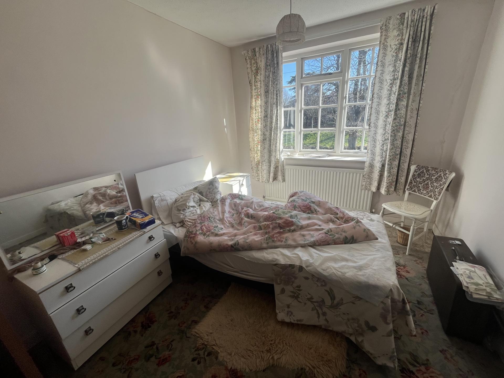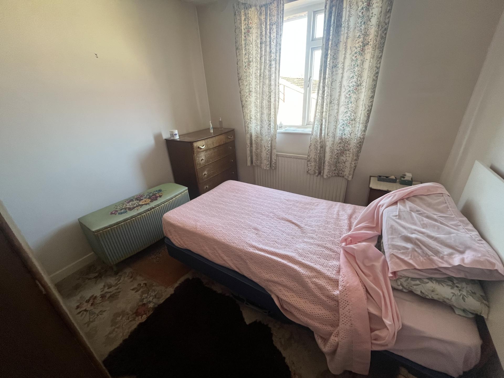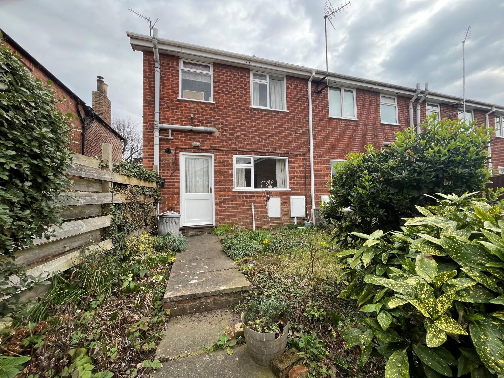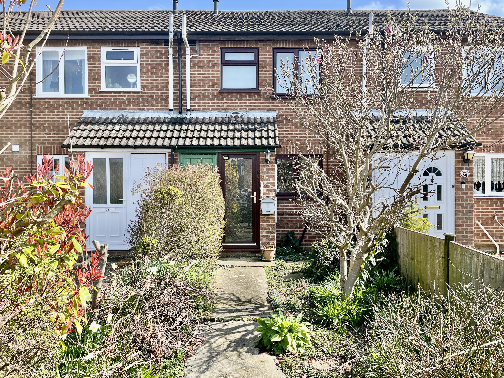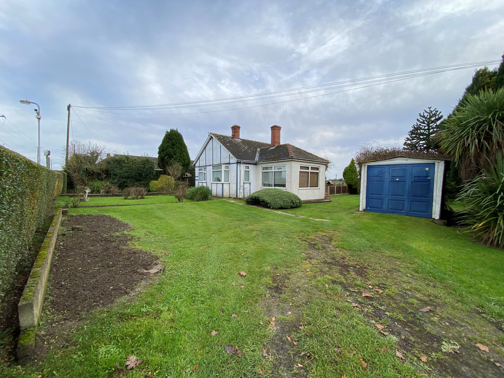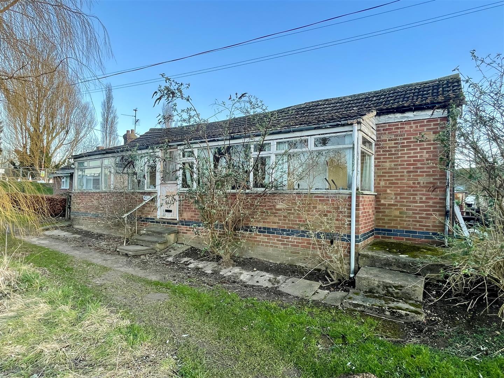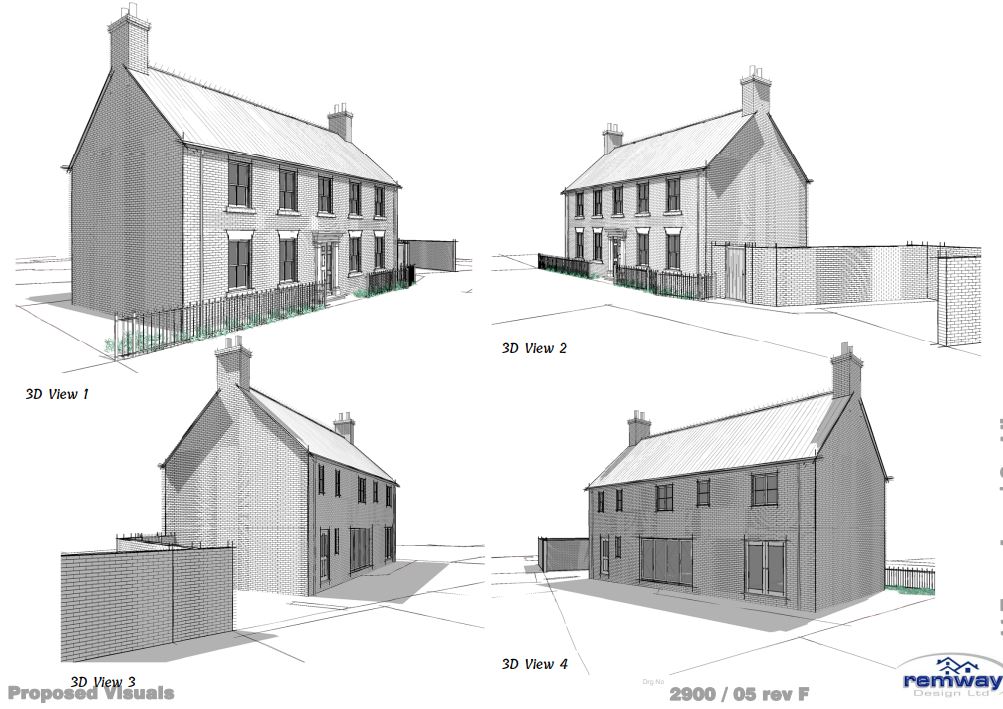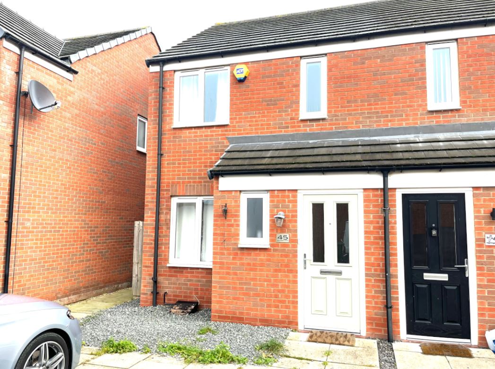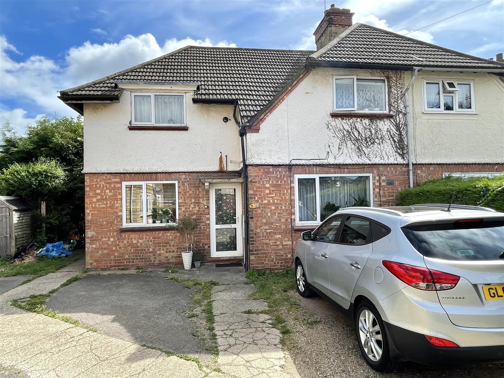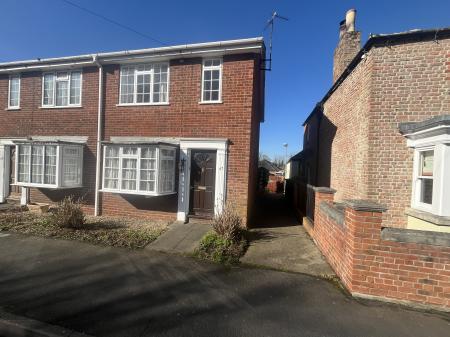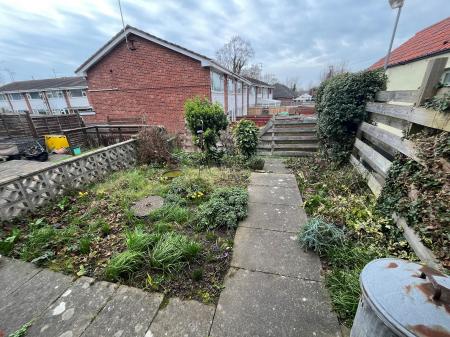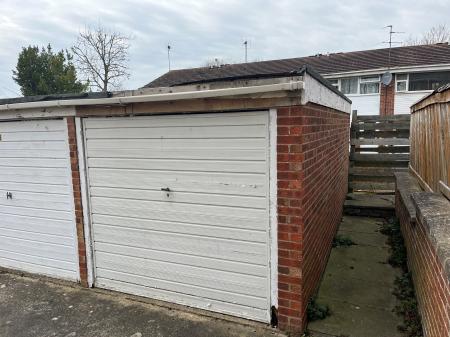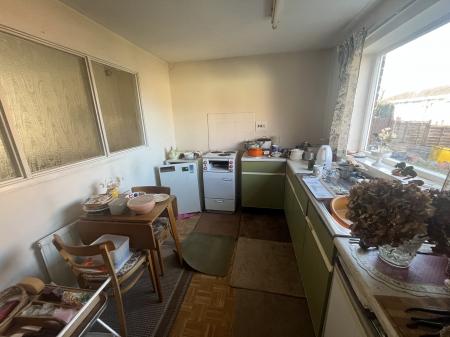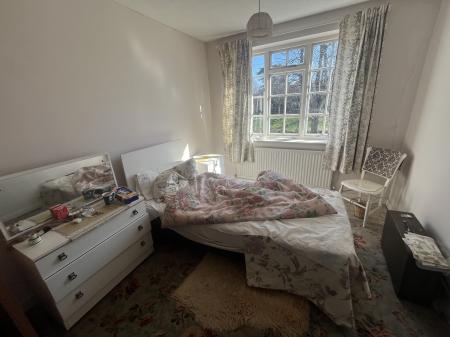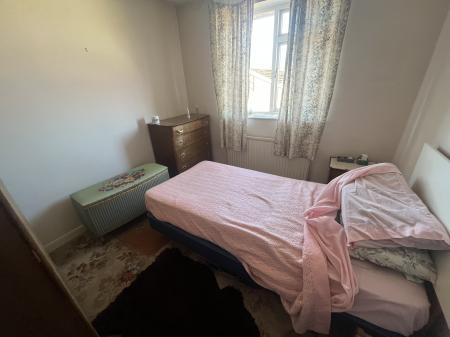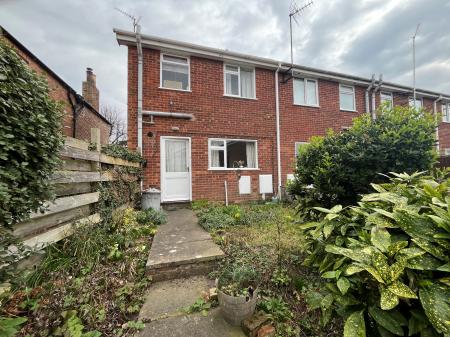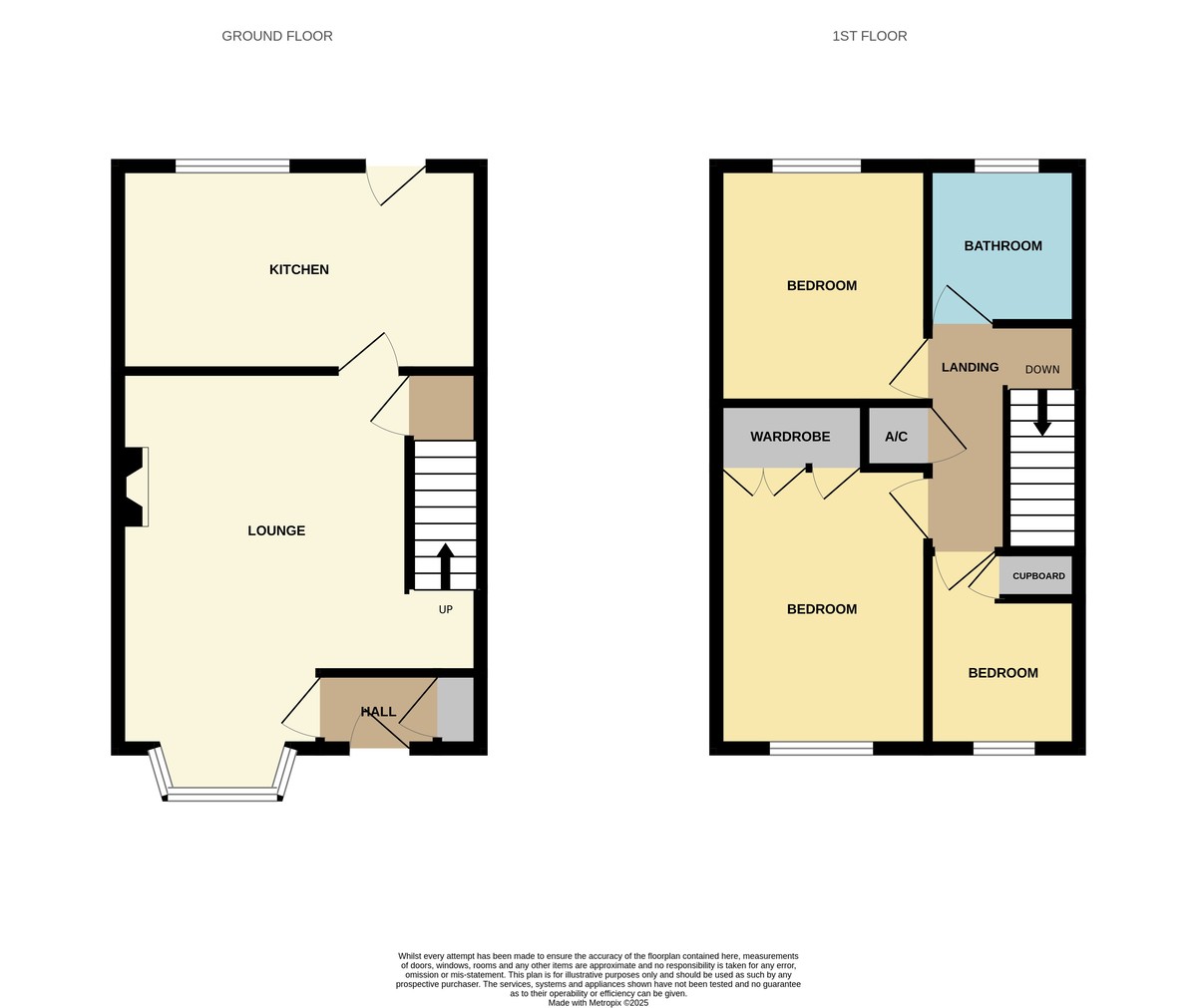- In Need of Modernisation and Renovation
- 3 Bedroom End Terraced
- No Chain
- Popular Location
- Gas Central Heating
3 Bedroom End of Terrace House for sale in Spalding
67 LONDON ROAD Opportunity to buy an end terraced property in need of renovation and modernisation with the benefit of gas central heating. Entrance lobby, lounge, kitchen, 3 bedrooms and bathroom. Rear garden and garage (within a block).
Text Message Summary None
ACCOMMODATION Front entrance door to:
ENTRANCE LOBBY Cloaks cupboard off, door to:
LOUNGE 15' 8" x 12' 0" (4.80m x 3.67m) average Gas fire, radiator, bay window with display sill, coved and textured ceiling, ceiling light, staircase off, understairs store cupboard.
KITCHEN 15' 0" x 7' 10" (4.59m x 2.40m) Wall mounted Worcester gas fired central heating boiler, half glazed rear entrance door, radiator, fluorescent strip light, electric cooker point, range of basic units with single drainer stainless steel sink unit, base cupboards and drawers, three quarter height provision cupboard, window to the rear elevation.
From the corner of the Lounge the carpeted staircase rises to:
FIRST FLOOR LANDING Access to loft space, built-in Airing Cupboard housing the hot water cylinder, doors arranged off to:
BEDROOM 1 12' 2" x 8' 9" (3.71m x 2.68m) Window to the front elevation, radiator, recessed wardrobes (excluded from the measurement).
BEDROOM 2 9' 6" x 8' 10" (2.92m x 2.70m) Window to the rear elevation, radiator, ceiling light.
BEDROOM 3 6' 5" x 6' 0" (1.98m x 1.83m) plus door recess Overstairs storage cupboard (excluded from the room measurement), window to the front elevation, radiator, ceiling light.
BATHROOM 6' 0" x 5' 8" (1.85m x 1.74m) Obscure glazed window, three piece white suite comprising panelled bath, wash hand basin, low level WC, radiator.
EXTERIOR Small open plan frontage. To the rear there is an enclosed garden area.
A passageway leads across the rear of the neighbouring terraced properties to the:-
GARAGE Situated at the right hand end of the block next to No. 72. Up and over door but does require a new roof.
DIRECTIONS From the High Bridge proceed in a southerly direction along the banks of the River along London Road, past the shop and the property is situated on the right hand side.
Property Ref: 58325_101505031237
Similar Properties
2 Bedroom Terraced House | £135,000
** SENSIBLE OFFERS CONSIDERED ** 2 bedroom mid-terraced property ideal for first time buyers/investors. Situated on the...
3 Bedroom Detached Bungalow | Offers in excess of £135,000
** CASH BUYERS ONLY ** Bungalow of non-standard construction with established gardens and garage. Rural location with op...
3 Bedroom Detached Bungalow | £135,000
Standard construction, brick built, 3 bed detached bungalow which comes with RIVER VIEWS over the River Glen. The proper...
Plot off Westbourne Gardens, Spalding, PE11 2RG
4 Bedroom Land | Guide Price £145,000
• Rare ‘Town’ location Plot • Total Site Area Approximately 375 m2• Full Planning Consent Granted for Georgian Style 4 b...
2 Bedroom End of Terrace House | £145,000
Situated within the popular well served village of Kirton, this modern 2 bedroom end terraced property ideal for first t...
3 Bedroom Semi-Detached House | Offers in region of £149,950
3 Bedroom semi-detached house with 2 Reception rooms in Spalding.Parking space for two vehicles, and close to a primary...

Longstaff (Spalding)
5 New Road, Spalding, Lincolnshire, PE11 1BS
How much is your home worth?
Use our short form to request a valuation of your property.
Request a Valuation
