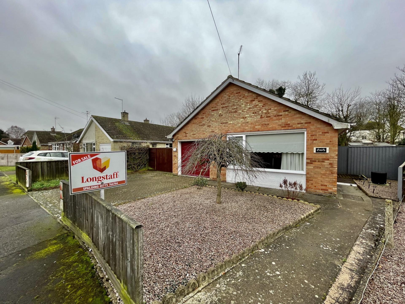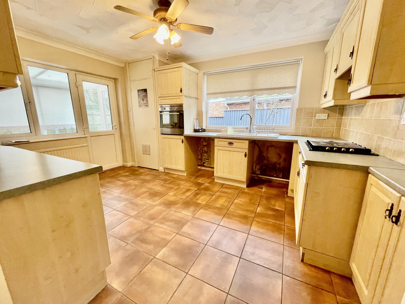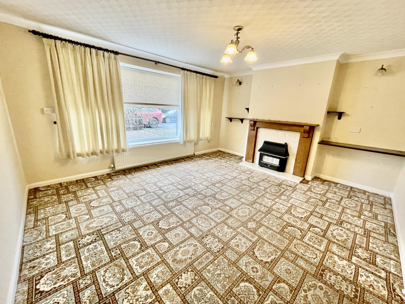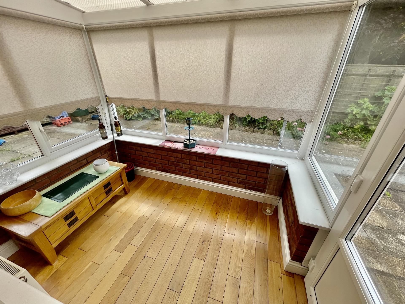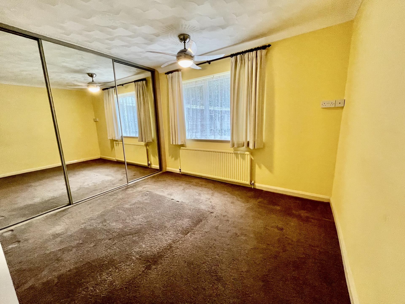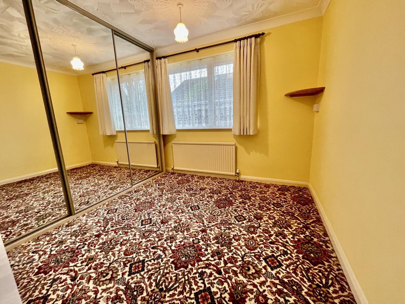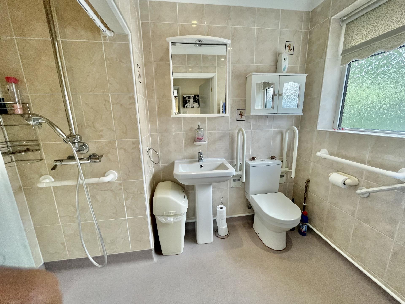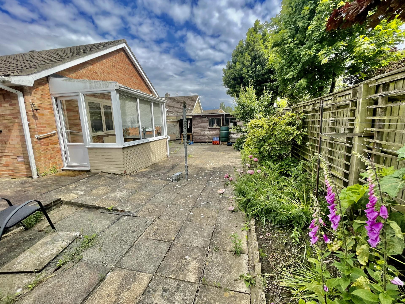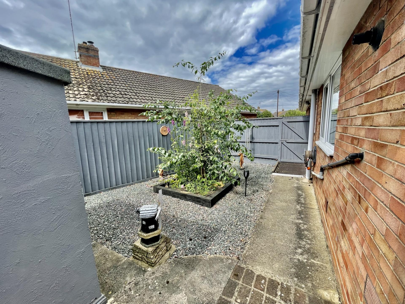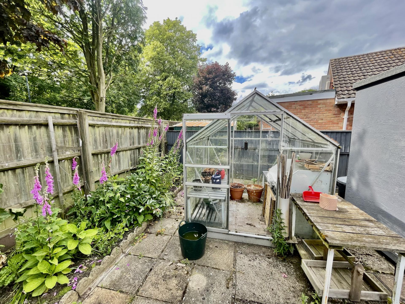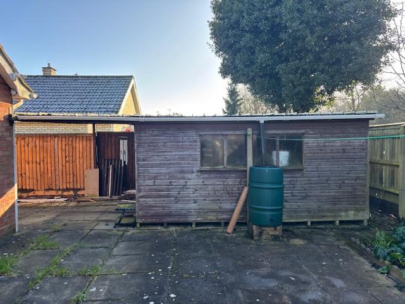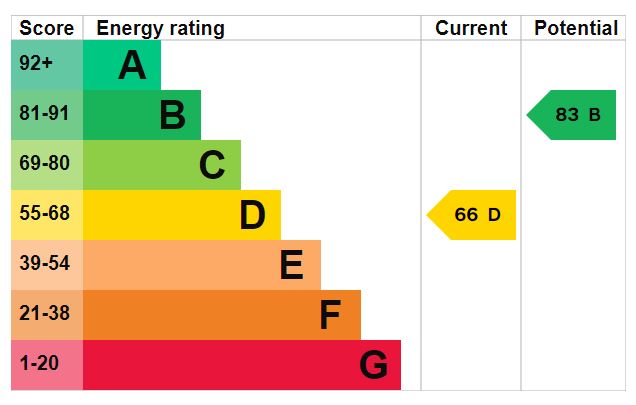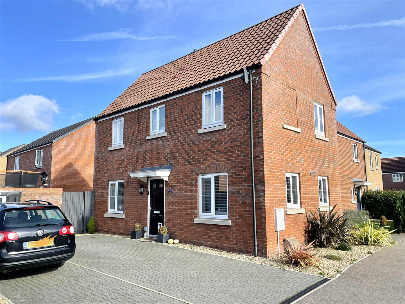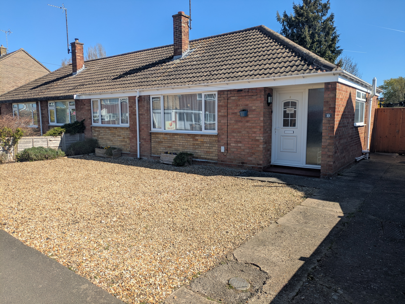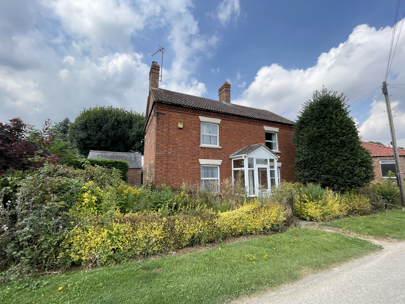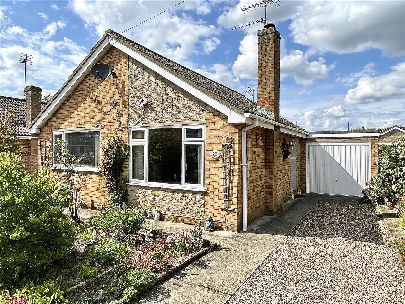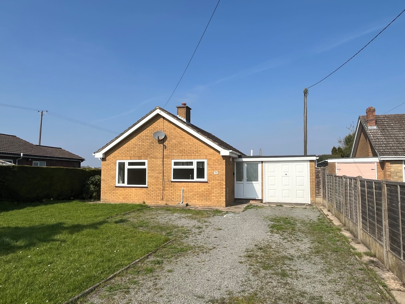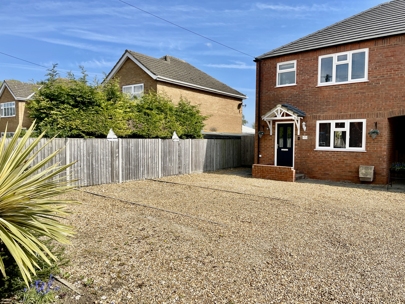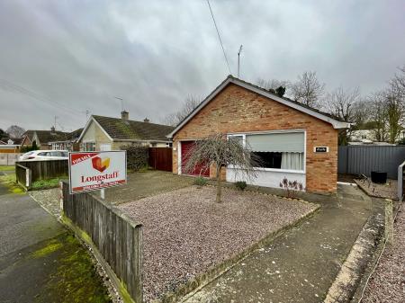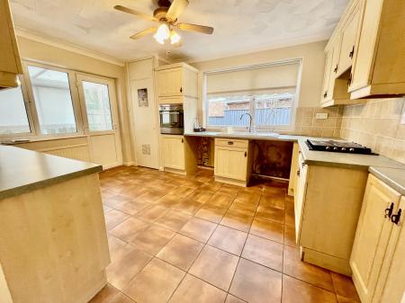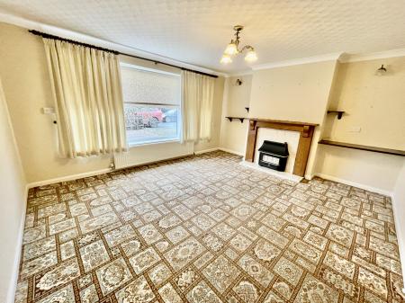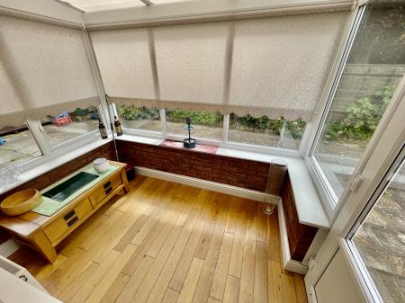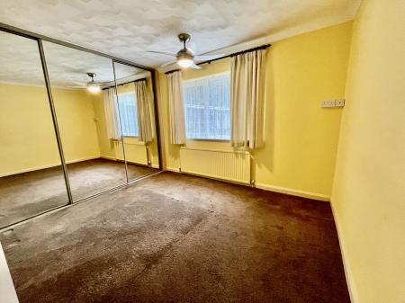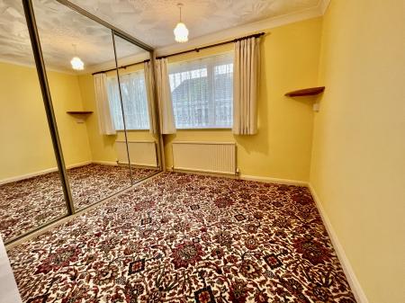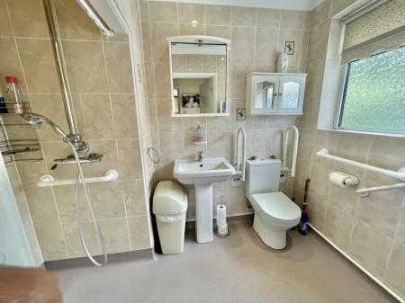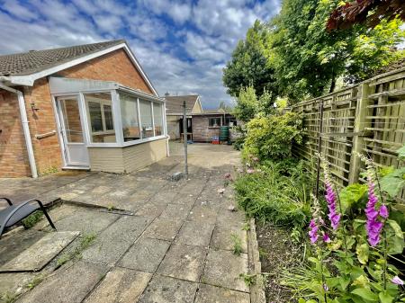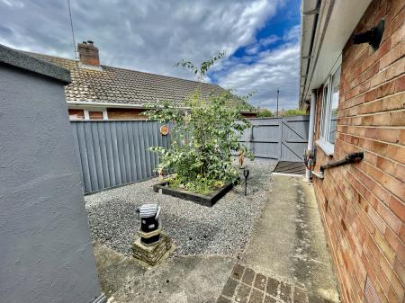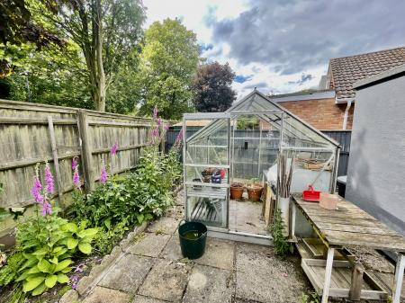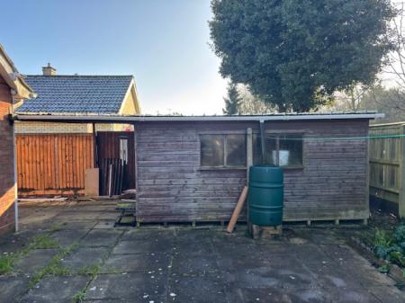- Popular Location
- 2 Double Bedrooms
- Conservatory
- No Chain
- Viewing Recommended
2 Bedroom Detached Bungalow for sale in Spalding
23 CAMPBELLS CLOSE ** NO ONWARD CHAIN ** Well presented detached bungalow in popular location. Block paved driveway, further gated parking area, integral garage. Gas central heating, UPVC windows. Reception hall, lounge, dining kitchen, wet room, 2 double bedrooms, conservatory. Private gardens, timber outbuilding (previously used as carpenters workshop), garden shed and glasshouse.
ACCOMMODATION Recessed storm porch with external electric light and part glazed UPVC door leading into:
L SHAPED RECEPTION HALL Shelved storage cupboard, coat hooks, access to loft space, built-in Airing Cupboard, doors arranged off to:
LOUNGE 13' 2" x 14' 11" (4.02m x 4.57m) UPVC windows to the front and side elevations, coved cornice, gas fire and point with decorative surround, ceiling light, 2 wall lights, radiator.
WET ROOM 5' 7" x 8' 4" (1.71m x 2.56m) maximum Non-slip flooring with drain, walk-in shower area with fitted shower unit, extractor fan, recessed ceiling light, low level WC, pedestal wash hand basin, further recess ceiling lights, fully tiled walls, vertical radiator/towel rail, obscure glazed UPVC window.
KITCHEN DINER 10' 8" x 13' 8" (3.26m x 4.19m) Extensive range of fitted base cupboards and drawers, roll edged worktops, one and a quarter bowl sink unit with mixer tap, plumbing and space for washing machine, space for tumble dryer, intermediate wall tiling, matching eye level wall cupboards, electric oven, gas hob, cupboard housing the modern Worcester gas fired central heating boiler, ceramic floor tiles, ceiling light with propeller style fan, coved cornice, radiator, UPVC window overlooking and half glazed UPVC door opening into:
CONSERVATORY 6' 0" x 8' 2" (1.85m x 2.51m) Dwarf brick and UPVC construction with mono pitched polycarbonate roof, wooden flooring, wall light, radiator, half glazed UPVC external entrance door.
BEDROOM 1 10' 4" x 12' 11" (3.15m x 3.94m) Full width range of floor to ceiling wardrobes with sliding mirror doors (included within the room measurement), UPVC rear window, ceiling light with propeller style fan, radiator, coved cornice.
BEDROOM 2 9' 8" x 10' 7" (2.95m x 3.24m) Floor to ceiling fitted wardrobes with sliding mirror doors (included within the room measurement), radiator, UPVC window to the side elevation, coved cornice, ceiling light.
EXTERIOR Semi open plan frontage with gravelled area, block paved driveway with paved area to the side.
INTEGRAL GARAGE Up and over door (electronically operated), power and lighting.
To the side of the Garage there is a large opening gate to a paved area with potential for storage space for a caravan or further cars, outside taps to either side of the bungalow.
REAR GARDEN The rear garden is mainly paved for ease of maintenance with a stocked border and a gravelled area with inset raised bed to the other side of the property with hand gate to the front. The property backs on to the grounds and driveway of the neighbouring Nursing Home with an attractive borrowed landscape with established trees.
TIMBER OUTBUILDING 13' 11" x 11' 7" (4.25m x 3.55m) Previously used as a carpenters workshop built of tongue and groove timber with tongue and groove floor. Ideally suited to home office/studio/workshop, window to side. There are 6 power points and 2 fluorescent strip lights.
GARDEN SHED 6' 0" x 8' 0" (1.85m x 2.45m) With shelving and power point.
GLASSHOUSE 6' 2" x 6' 2" (1.90m x 1.90m)
DIRECTIONS From Spalding proceed alongside the River Welland along London Road up to Little London turning right at the 'T' junction opposite the Filling Station then taking a right hand turning into Campbells Close, turn left immediately within the cul-de-sac and the property is situated on the left hand side.
AMENITIES Local amenities at nearby Little London including general stores, service station, hairdressers and builders merchants. The town is just over a mile distant offering a range of shopping, banking, leisure, commercial and educational facilities along with bus and railway stations.
Property Ref: 58325_101505015239
Similar Properties
3 Bedroom End of Terrace House | Guide Price £215,000
Welcome to this charming property located on Derwent Way in the lovely town of Spalding. This end terrace house boasts a...
3 Bedroom Semi-Detached Bungalow | £215,000
Superbly presented three bedroom, semi-detached bungalow situated in the popular village location of Pinchbeck with acco...
Chapel House and Building Plot
3 Bedroom Land | From £210,000
A traditional detached brick and tiled house requiring updating and refurbishment with adjacent building plot which lies...
2 Bedroom Detached Bungalow | £219,950
Located in Woodfield Close in Spalding, this detached bungalow is a hidden gem waiting to be discovered. Boasting two re...
2 Bedroom Detached Bungalow | £219,995
Well presented 2 bedroom detached bungalow situated in a village location. Accommodation comprising entrance lobby, laun...
3 Bedroom End of Terrace House | Guide Price £219,995
Superbly presented three bedroom end terrace property with accommodation comprising of entrance hallway, lounge, extensi...

Longstaff (Spalding)
5 New Road, Spalding, Lincolnshire, PE11 1BS
How much is your home worth?
Use our short form to request a valuation of your property.
Request a Valuation
