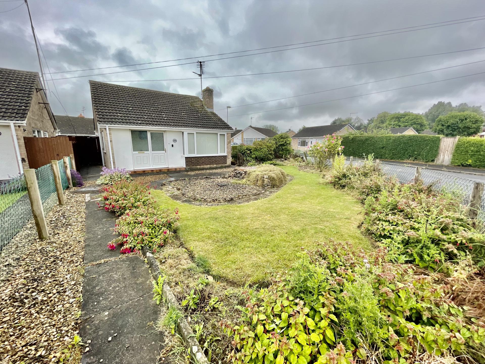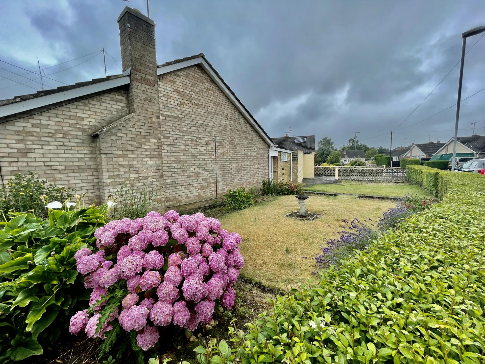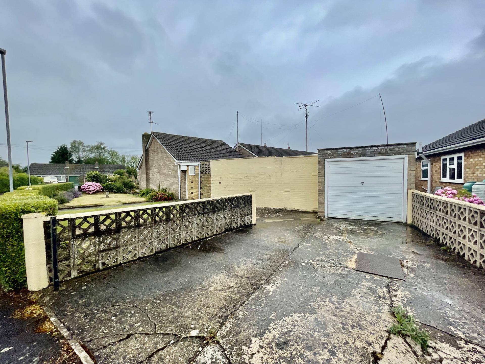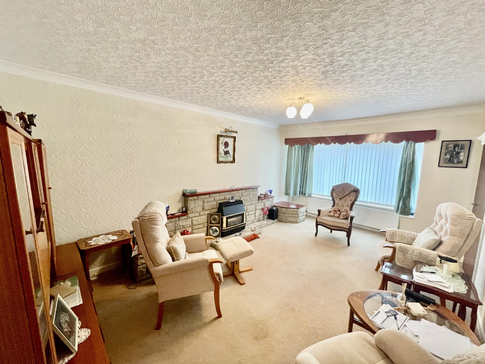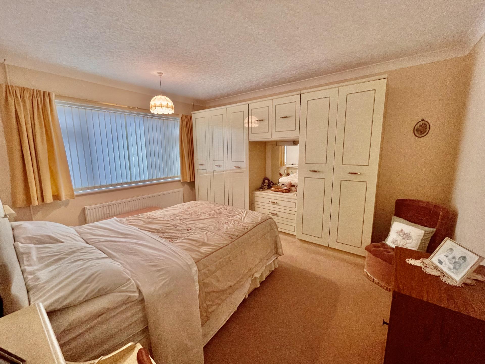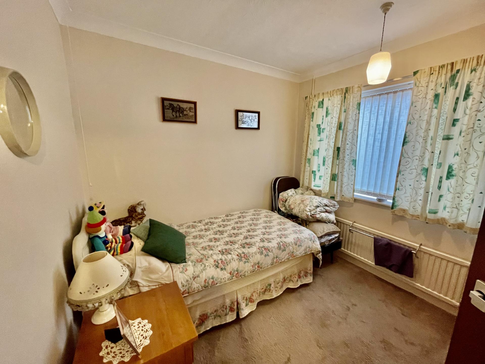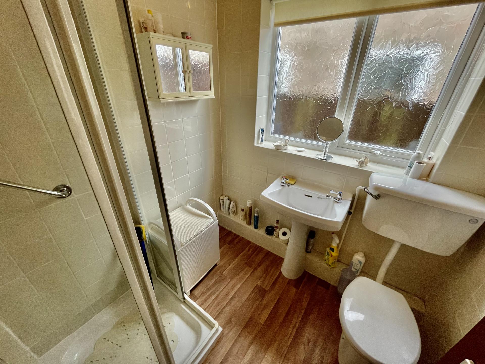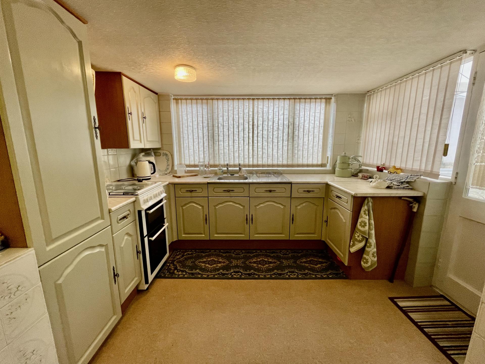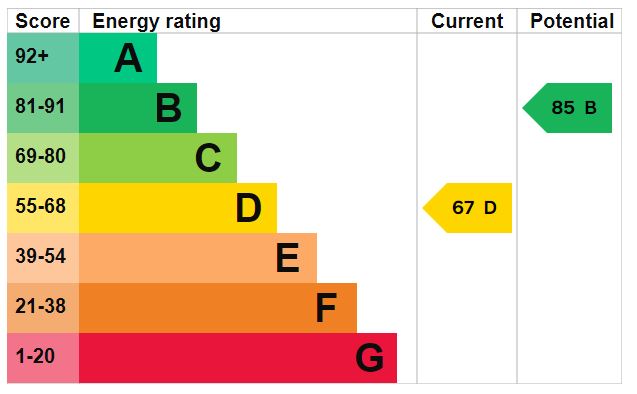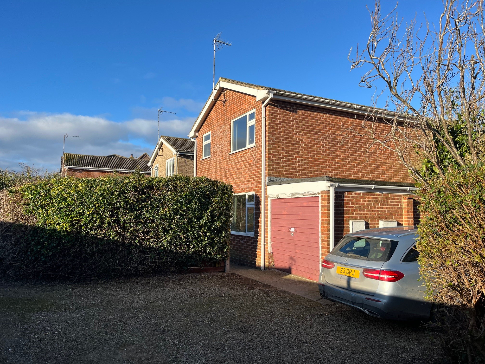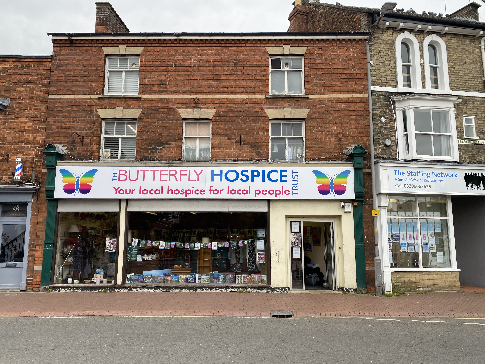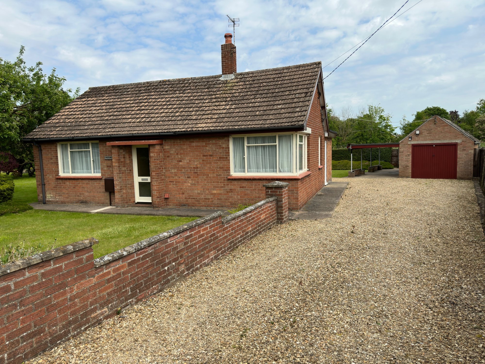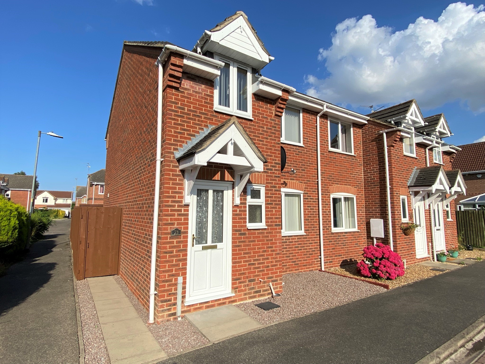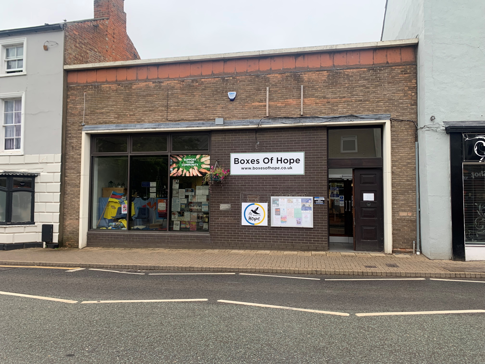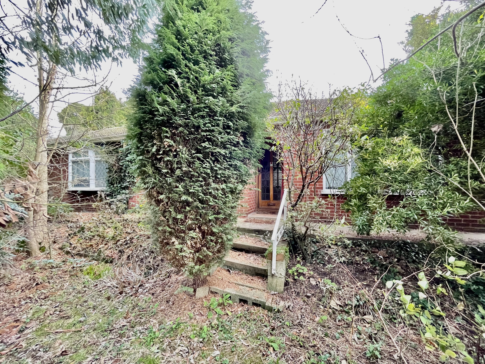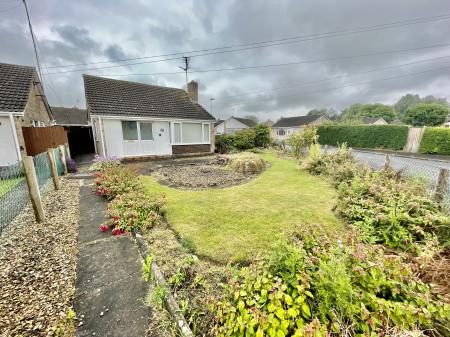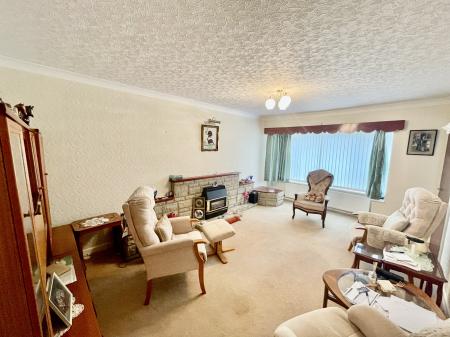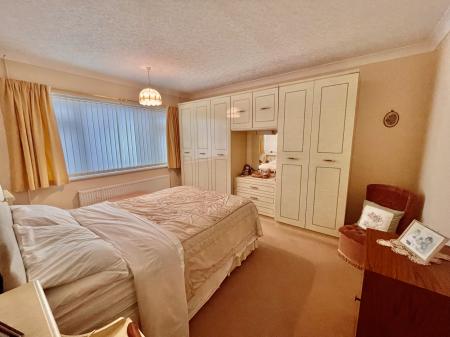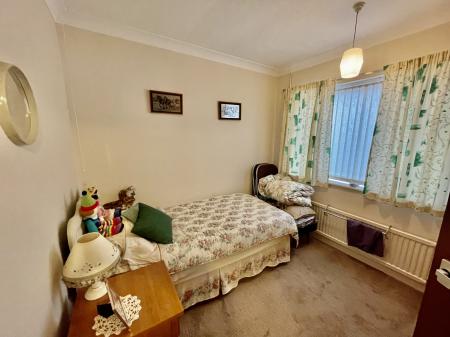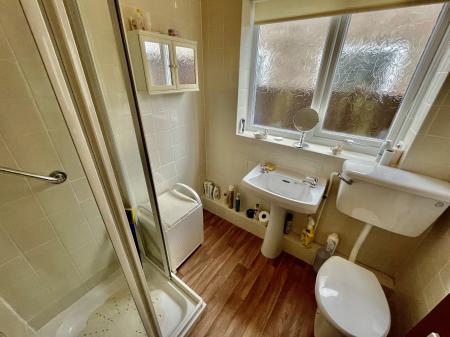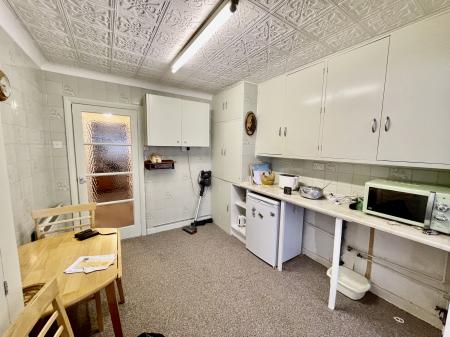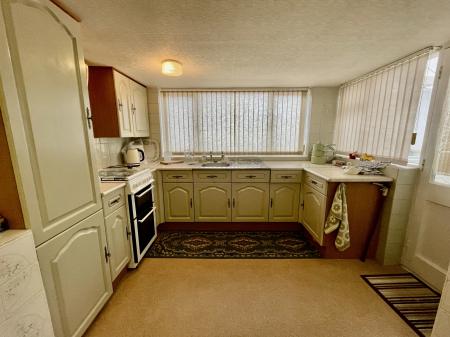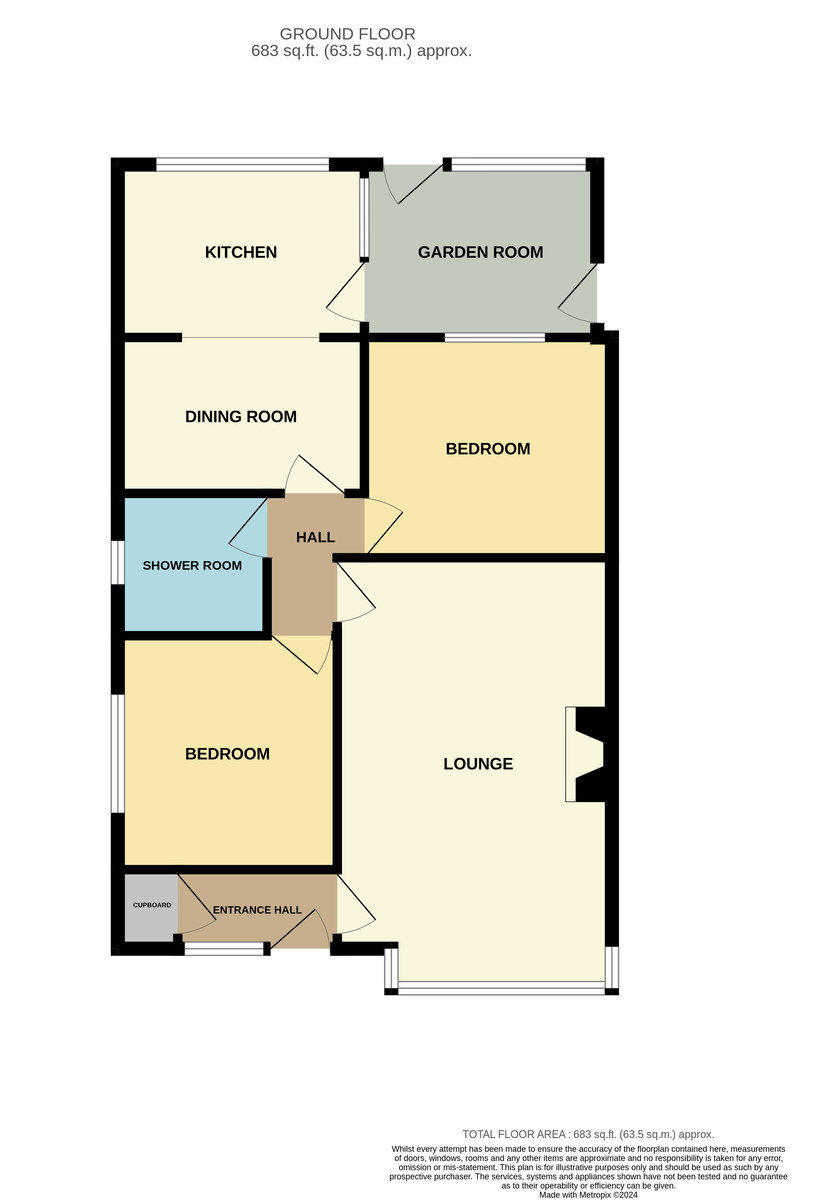- Detached Bungalow
- Gas Central Heating
- 2 Bedrooms
- Corner Plot
- No Chain
2 Bedroom Detached Bungalow for sale in Spalding
ACCOMMODATION Open porch and leading through an obscured UPVC double glazed door with matching obscured glazed panel to the side leading into:
ENTRANCE LOBBY 3' 7" x 6' 2" (1.11m x 1.89m) Centre light point, radiator, storage cupboard off with shelving, electric consumer unit board, door into:
LOUNGE 11' 5" x 18' 6" (3.49m x 5.65m) UPVC double glazed bay window to the front elevation, radiator, TV point, telephone point, coved ceiling, centre light point, 2 wall lights, feature fireplace with side plinths and matching wooden mantle with fitted gas coal effect fire.
INNER HALLWAY 3' 6" x 6' 2" (1.08m x 1.88m) Centre light point, access to loft space, smoke alarm, radiator, door into:
MASTER BEDROOM 10' 8" x 12' 11" (3.26m x 3.96m) UPVC double glazed window to the rear elevation, coved ceiling, centre light point, radiator.
BEDROOM 2 8' 10" x 8' 8" (2.70m x 2.65m) UPVC double glazed window to the side elevation, coved ceiling, centre light point, radiator, fitted wardrobe with hanging rail and shelving.
SHOWER ROOM 6' 0" x 6' 0" (1.83m x 1.84m) Obscured UPVC double glazed window to the side elevation, coved ceiling, centre light point, fully tiled walls, vinyl floor covering, fitted with a three piece suite comprising low level WC, pedestal wash hand basin with taps, fully tiled shower cubicle with fitted thermostatic shower over.
From the Inner Hallway a glazed door leads into:
KITCHEN DINER 9' 4" x 17' 6" (2.87m x 5.35m) UPVC double glazed window to the rear elevation, wooden glazed window to the side elevation, wooden obscure glazed door to the side elevation leading into Conservatory. Fitted with a wide range of base and eye level units, work surfaces over, tiled splashbacks, inset stainless steel sink with taps, slot-in gas cooker, plumbing and space for washing machine, space for fridge and freezer, electric wall heater.
LEAN-TO CONSERVATORY 7' 8" x 10' 7" (2.35m x 3.25m) Brick construction and UPVC double glazed window to the rear elevation, obscured UPVC double glazed door to the rear and side elevations, polycarbonate roof, wall light.
EXTERIOR The bungalow is situated on a corner plot with the front garden laid to lawn with stone patio area and paved pathways. The side garden is also laid to lawn with shrubs and trees. Also to the side is the concrete driveway providing off-road parking and leading to:
SINGLE GARAGE 8' 1" x 21' 2" (2.47m x 6.46m) Up and over door, power and lighting.
UTILITY STORAGE ROOM 5' 8" x 5' 11" (1.74m x 1.82m) Brick construction with UPVC double glazed window to the side and front elevations, obscure UPVC double glazed door to the front elevation.
BRICK BUILT STORE SHED 5' 10" x 9' 6" (1.79m x 2.92m) UPVC double glazed window to the front elevation.
REAR GARDEN Designed for ease of maintenance laid to patio and gravelled area.
DIRECTIONS From the centre of Spalding proceed in a westerly direction along Winsover Road, proceed over the level crossing and take the second left hand turning into Hawthorn Bank. Proceed right down over the level crossing and take the next right into Westminster Drive.
AMENITIES The town has a wide range of shopping, banking, leisure, commercial and educational facilities along with the Springfields Shopping Outlet, Festival Gardens and Spalding Golf Course. The cathedral city of Peterborough is approximately 19 miles to the south and has a fast train link with London's Kings Cross (minimum journey time 50 minutes).
Important information
Property Ref: 58325_101505015336
Similar Properties
3 Bedroom Detached House | £195,000
Detached house in need of full refurbishment. Built circa 1982 with established (overgrown) gardens, driveway and garage...
15/16 Station Street, Spalding, PE11 1EF
Commercial Property | Offers in region of £195,000
• Retail Investment • Ground Floor Retail Unit with First and Second Floor - let as a whole• Good Town Centre location –...
2 Bedroom Detached Bungalow | Guide Price £194,950
Well presented detached bungalow in pleasant non-estate location. Non standard construction with single brick outer skin...
3 Bedroom End of Terrace House | £199,950
Well presented 3 bedroom end terraced property. Accommodation comprising entrance hallway, cloakroom, lounge, kitchen di...
High Street, Holbeach, Spalding. PE12 7DY
Commercial Property | £200,000
• Single Storey Investment Property currently used as a Meeting Centre (former Bank), with Ancillary offices/amenity are...
2 Bedroom Detached Bungalow | £205,000
IN NEED OF MODERNISATION/REFURBISHMENT. 2 bedroom detached bungalow situated in the prime location of Crowland. Accommod...

Longstaff (Spalding)
5 New Road, Spalding, Lincolnshire, PE11 1BS
How much is your home worth?
Use our short form to request a valuation of your property.
Request a Valuation
