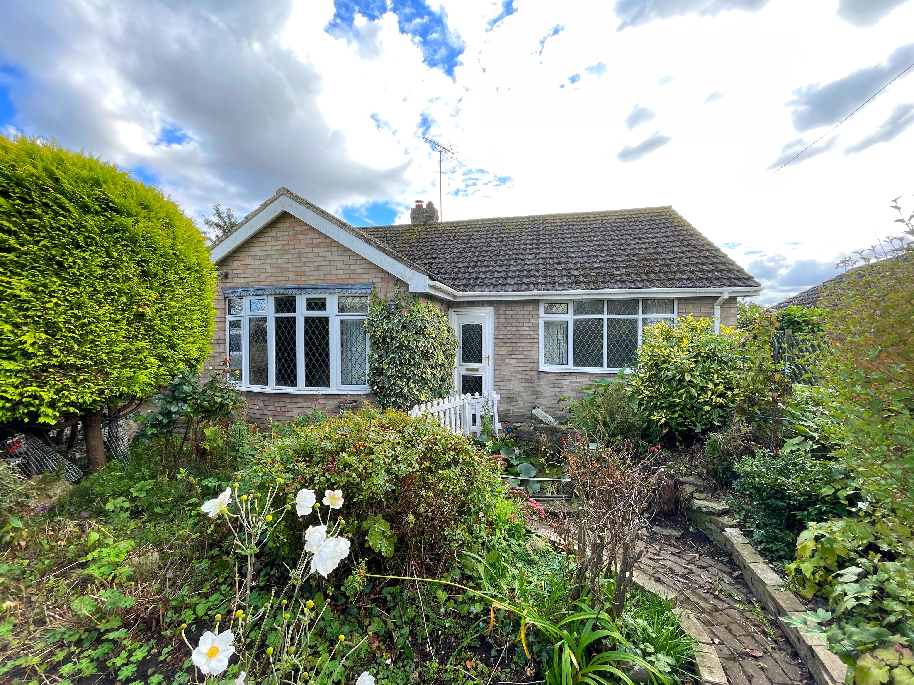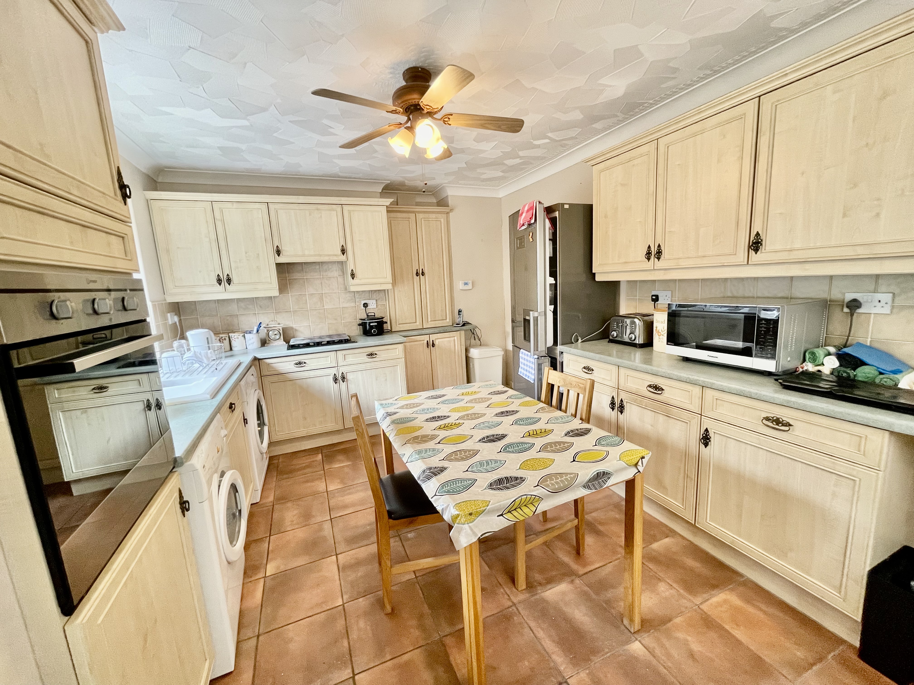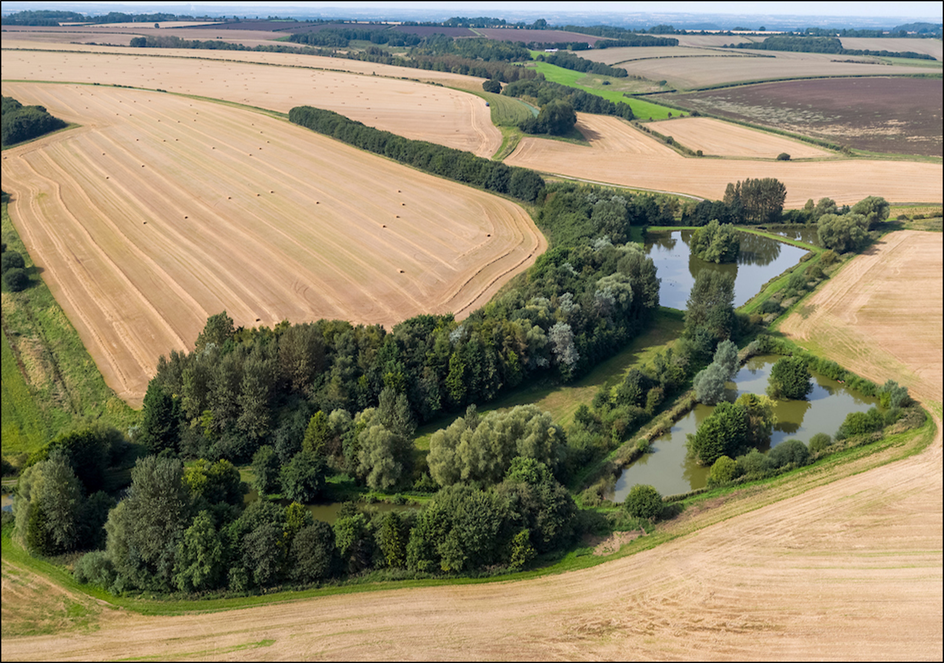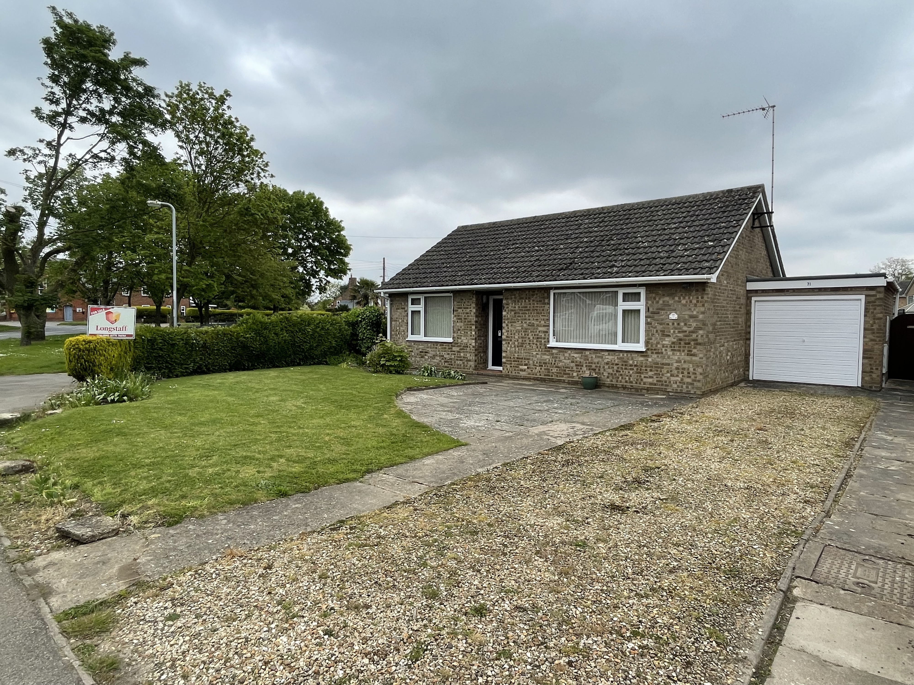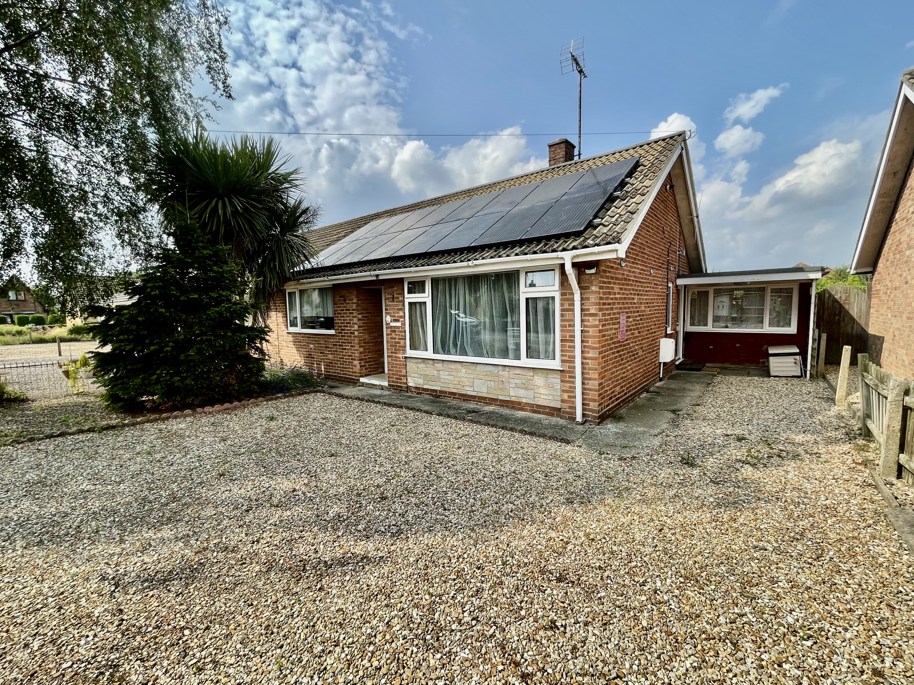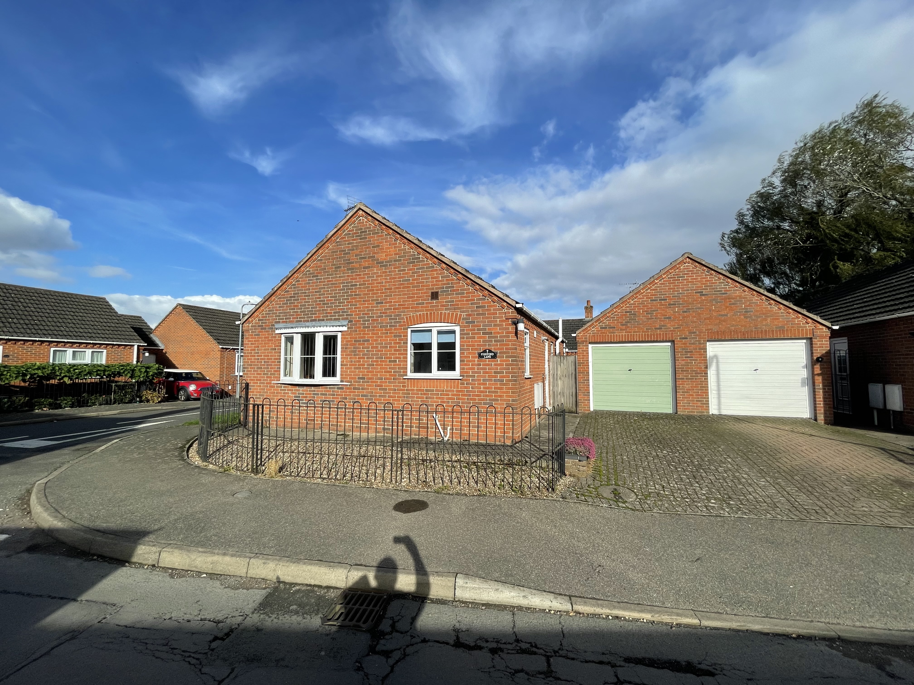Detached House for sale in Spalding
ACCOMMODATION Storm porch with 3 external mail boxes and communal door with leaded light glazed fan light to:
COMMUNAL ENTRANCE LOBBY Smoke alarm, radiator, coloured leaded light side window, staircase off, private door into:
23A (FRONT MAISONETTE)
LOUNGE 16' 1" x 12' 11" (4.91m x 3.94m) maximum including UPVC bay window to the front elevation, coloured leaded light porthole window to the side, smoke alarm, radiator, ornamental fireplace, understairs store cupboard, staircase rising to:
FIRST FLOOR ACCOMMODATION
OPEN PLAN BEDROOM 12' 11" x 10' 4" (3.94m x 3.16m) UPVC front window, radiator, picture rail, cupboard housing the gas fired central heating boiler, door to:
LOBBY With access into:
KITCHEN 10' 4" x 6' 2" (3.17m x 1.89m) Fitted base cupboards and drawers, electric oven, gas hob, single drainer stainless steel sink unit, eye level wall cupboards, partial wall tiling, leaded light coloured glazed window, ceiling light, radiator, door to:
BATHROOM 6' 0" x 6' 0" (1.85m x 1.85m) maximum Three piece suite comprising panelled bath with mixer tap and shower attachment, wash hand basin, low level WC, radiator, obscure glazed UPVC window.
From the communal entrance hallway a carpeted return staircase rises to:
FIRST FLOOR LANDING Private door into:
23B L shaped hallway with radiator and shelved linen cupboard, door to:
SITTING ROOM 12' 10" x 15' 6" (3.93m x 4.74m) overall Ornamental fireplace, UPVC rear window, radiator.
KITCHEN 11' 11" x 6' 9" (3.64m x 2.08m) Roll edged worktops, fitted base cupboards and drawers, electric oven, electric hob, concealed cooker hood, eye level wall cupboards, intermediate wall tiling, plumbing and space for washing machine, radiator, UPVC windows to the front and side elevations.
BEDROOM 12' 2" x 9' 7" (3.72m x 2.93m) Dual aspect with UPVC windows to both side elevations, access to loft space, ornamental fireplace, radiator, door to:
BATHROOM 12' 2" x 6' 0" (3.71m x 1.85m) Three piece suite comprising panelled bath with mixer tap and shower attachment, pedestal wash hand basin, low level WC, radiator, shaver point, obscure glazed UPVC window.
23C
Important information
This is not a Shared Ownership Property
Property Ref: 58325_101505015104
Similar Properties
The Raceground, Spalding Common
2 Bedroom Detached Bungalow | £215,000
2 bedroom detached bungalow situated on the edge of town. Accommodation comprising entrance hallway, lounge, kitchen bre...
2 Bedroom Detached Bungalow | £215,000
** NO ONWARD CHAIN ** Well presented detached bungalow in popular location. Block paved driveway, further gated parking...
Arable Land at Thorpe Top, Market Rasen
Land | £210,000
21.25 ACRES (8.60 HECTARES) OR THEREABOUTS OF LAKES AND WOODLAND TO THE WEST OF BINBROOK LANE, THORPE TOP, THORPE-LE-VAL...
2 Bedroom Detached Bungalow | £219,950
Well presented spacious two bedroom detached bungalow in central village location, convenient for all local amenities. E...
3 Bedroom Semi-Detached Bungalow | £220,000
3 bedroom semi-detached bungalow situated in a popular location of Holbeach, close to all local amenities. Accommodation...
2 Bedroom Detached Bungalow | £224,995
Well presented 2 bedroom detached bungalow situated within walking distance of the popular town of Holbeach. Entrance ha...

Longstaff (Spalding)
5 New Road, Spalding, Lincolnshire, PE11 1BS
How much is your home worth?
Use our short form to request a valuation of your property.
Request a Valuation
