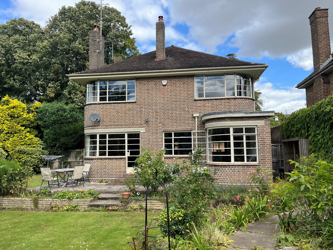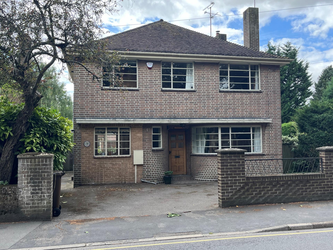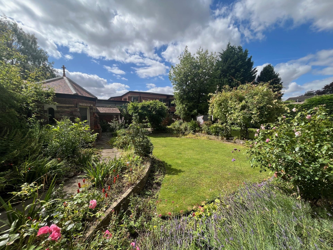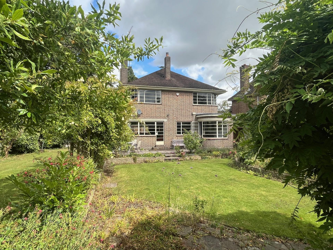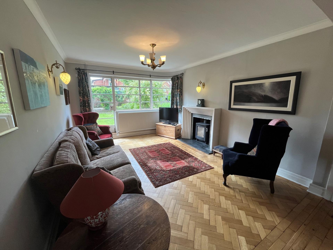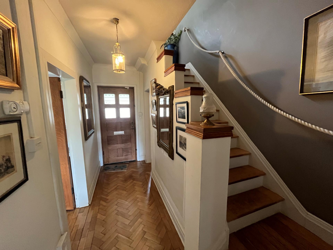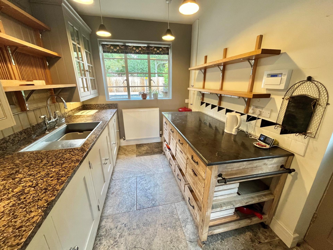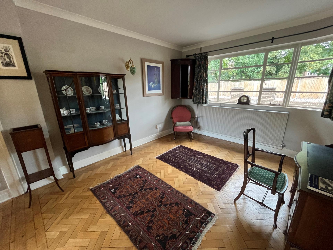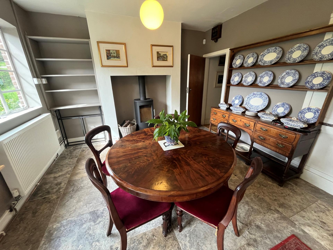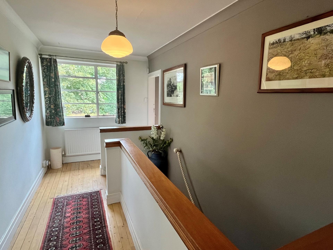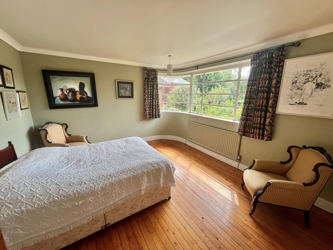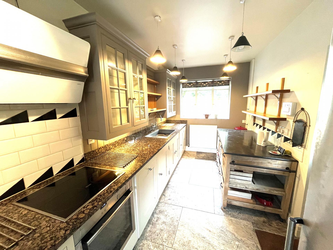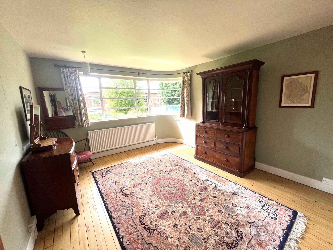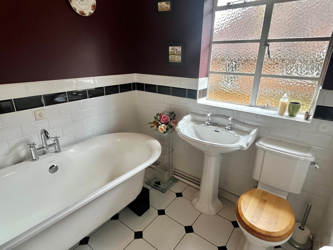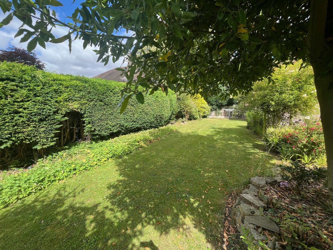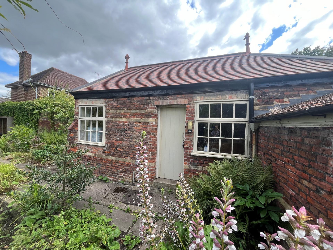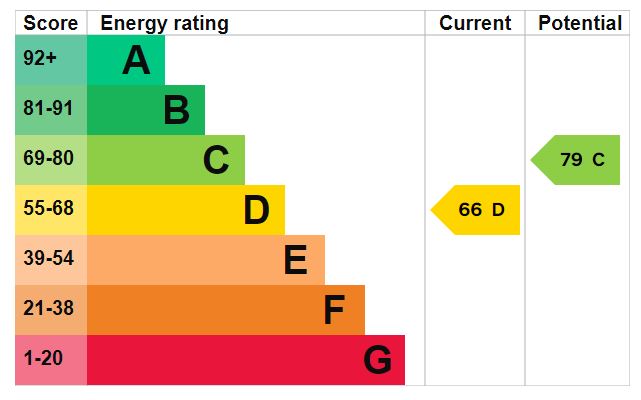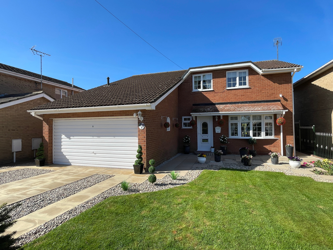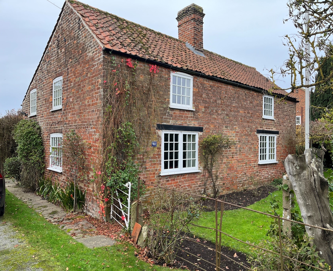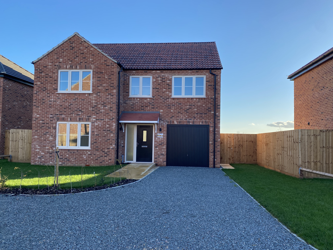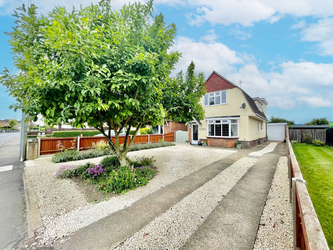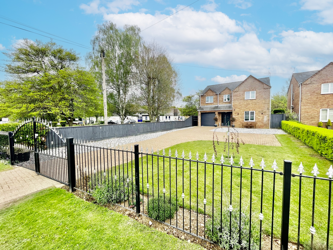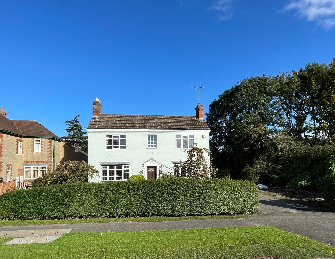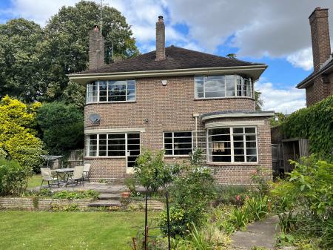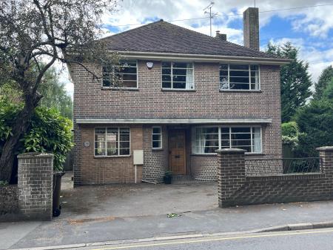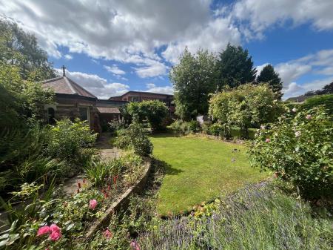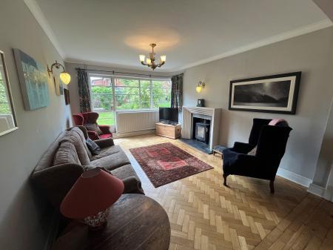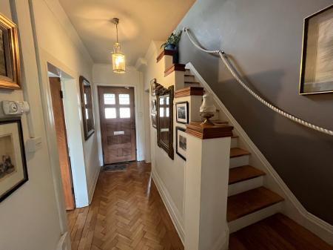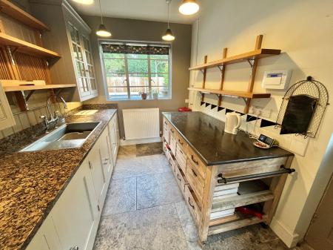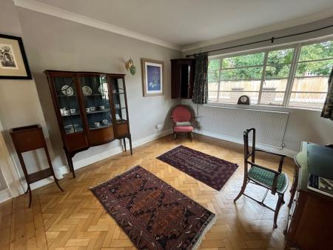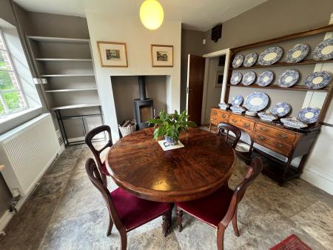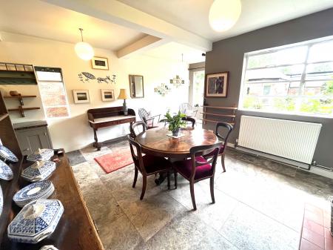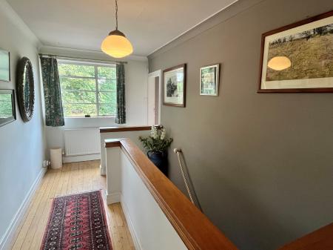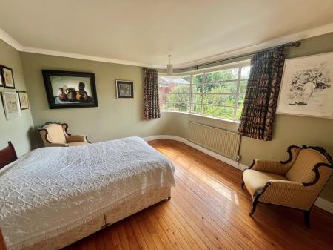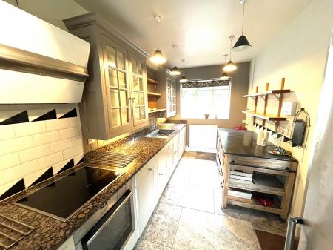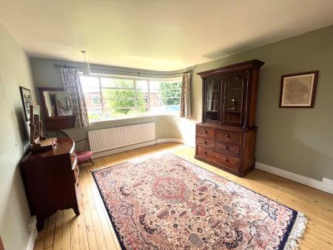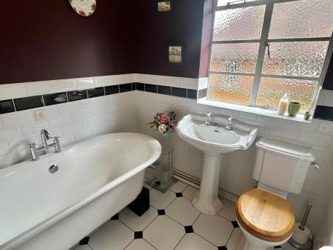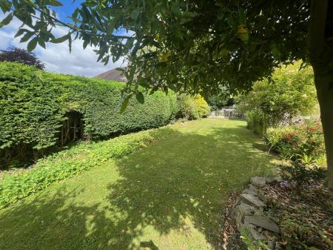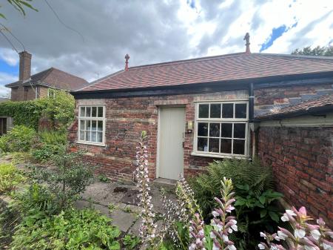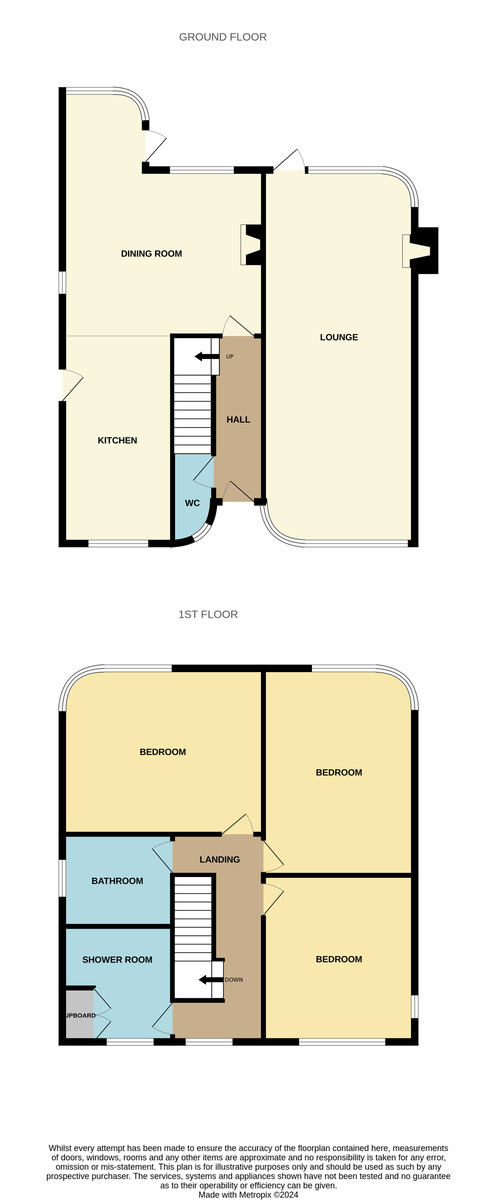3 Bedroom Detached House for sale in Spalding
3 HAVERFIELD ROAD Delightful and individual detached house in pleasant, convenient town location. Many original features. Spacious, well proportioned accommodation comprising 3 Double Bedrooms, Kitchen, Dining/Family Room, Bathroom and separate Shower Room, Sitting Room, Dining Room, Carriage style driveway and attractive, established gardens. Viewing highly essential. No onward chain.
ACCOMMODATION Original front entrance door with obscure glazed panels leading into:
RECEPTION HALL 13' 5" x 4' 0" (4.11m x 1.22m) (minimum). Herringbone design wood block flooring, coved cornice, smoke alarm, ceiling light, staircase off, doors arranged off to:
CLOAKROOM 9' 2" x 2' 8" (2.81m x 0.83m) Obscure glazed window, two piece suite comprising low level WC and bracket hand basin, space for tumble dryer, coat hooks, ceiling light, woodblock flooring.
SITTING ROOM 29' 6" x 12' 0" (9.00m x 3.66m) Herringbone design woodblock flooring, four period wall lights, attractive windows to the front and rear elevations, two radiators, ceiling light, Handol log burner set within attractive chimney breast.
DINING / FAMILY ROOM 12' 3" x 15' 10" (3.74m x 4.83m) Ceramic floor tiles, modern log burner set within chimney breast, two ceiling lights, window to the rear elevation, radiator.
RECESSED SEATING AREA 6' 7" x 6' 6" (2.02m x 1.99m) (max) with a curved wall with tiled sill, original multipane external entrance door, ceramic floor tiles, ceiling light, radiator. From the dining/family room direct access into:
KITCHEN 17' 4" x 7' 8" (5.30m x 2.36m) Ceramic floor tiles matching those in the dining/kitchen area, shaker style units comprising base cupboards and drawers, glazed wall cupboards, plate rack, granite style worktops with single drainer stainless steel sink unit with mono block mixer tap, intermediate wall tiling, Miele induction hob with contemporary Elica extractor hood, Siemens electric double oven, Miele automatic washing machine, delightful natural wood fitted storage unit with multiple drawers, ceiling lights, window to the front elevation, side entrance door, security alarm control panel, radiator, Siemens free standing fridge freezer.
From the Reception Hall the open tread staircase with rope bannister raises to:
GALLERIED FIRST FLOOR LANDING 16' 10" x 7' 5" (5.15m x 2.27m) (overall) exposed floorboard, smoke alarm, ceiling light, access to loft space, radiator, window to the front elevation with tiled sill, doors arranged off to:
BEDROOM 1 15' 10" x 12' 3" (4.85m x 3.74m) Window to the rear elevation, exposed floorboards, coved cornice, two ceiling lights, fitted four door wardrobe units.
BEDROOM 2 13' 1" x 11' 11" (4.01m x 3.65m) Windows to the front and side elevations, exposed floorboards, radiator, ceiling light.
BEDROOM 3 15' 11" x 12' 0" (4.87m x 3.66m) Window to the rear elevation overlooking the gardens, exposed floorboards, ceiling light, radiator, free standing four door wardrobe unit.
BATHROOM 7' 10" x 6' 9" (2.41m x 2.07m) Tiled floor, half tiled walls, three piece contemporary suite comprising of Victoria and Albert roll top bath with mixer tap, low level WC, pedestal wash hand basin, vertical radiator/towel rail, fan heater, ceiling light, obscure glazed side window.
SHOWER ROOM 9' 6" x 7' 10" (2.91m x 2.41m) 1200 x 900 shower cabinet with fitted shower, pedestal wash hand basin, low level WC, tiled floor, partial wall tiling, radiator, window to the front elevation, cupboard housing the Worcester gas fired central heating boiler and overhead store cupboards.
EXTERIOR At the front of the property there is a brick wall with decorative wrought iron inserts, wrought iron hand gate, carriage style tarmac driveway with in and out access providing parking for several cars. Hand gate giving access to:
DELIGHTFUL ESTABLISHED REAR GARDENS Approximately south facing on two levels, the higher level being principally laid to lawn with a garden shed in the back corner, stocked borders along with a paved brick trimmed patio extending across the rear of the house. There is a second hand gate to the other side of the property leading to the rear where there is a log store. The remaining garden is at a lower level with a lawn and established, stocked borders with a variety of shrubs, plants, flowers, bushes etc., trellised arch, rear patio area.
QUIRKY BRICK OUTBUILDING Brick and recently re-roofed comprising two areas, one potentially as a small studio or work from home office and the other a useful freezer/provisions store. Provides very interesting talking point!
DIRECTIONS From the centre of town at High Bridge, proceed in a southerly direction along London Road with the river on your left and take the second right hand turning into Haverfield Road. The property is situated on the left hand side.
AMENITIES Spalding town centre is within easy walking distance and offers a full range of shopping, banking, leisure, commercial, educational and medical facilities along with bus and railway stations. The River Welland flows through this delightful Georgian market town. Peterborough is 19 miles to the south and has a fast train link with London King's Cross, minimum journey time 46 minutes.
Property Ref: 58325_101505015372
Similar Properties
4 Bedroom Detached House | £350,000
Superbly presented 4 bedroom detached property situated in a popular location on the edge of town. Accommodation compris...
4 Bedroom Detached House | Guide Price £350,000
RESIDENTIAL PROPERTY SET IN 1.57 HECTARES (3.88 ACRES) OR THEREABOUTS SUITABLE FOR EQUESTRIAN / AMENITY USE (SUBJECT TO...
Plot 20 Walnut Close, Sutton St James, Spalding PE12 0FW
4 Bedroom Detached House | Fixed Price £350,000
The ‘Maple’ is a 4 bedroom detached new home, with Open plan kitchen and a separate Living area, and an integral single...
5 Bedroom Detached House | £355,000
Superbly presented individual detached 1930's property offering extensive accommodation comprising entrance porch, entra...
4 Bedroom Detached House | £357,500
Modern Family House within easy access of both primary and secondary schools. Open aspect to the rear, ample parking & g...
4 Bedroom Detached House | £359,000
Attractive double fronted individual detached house dating to 1900. 4 bedrooms (one en-suite), 2 reception rooms, large...

Longstaff (Spalding)
5 New Road, Spalding, Lincolnshire, PE11 1BS
How much is your home worth?
Use our short form to request a valuation of your property.
Request a Valuation
