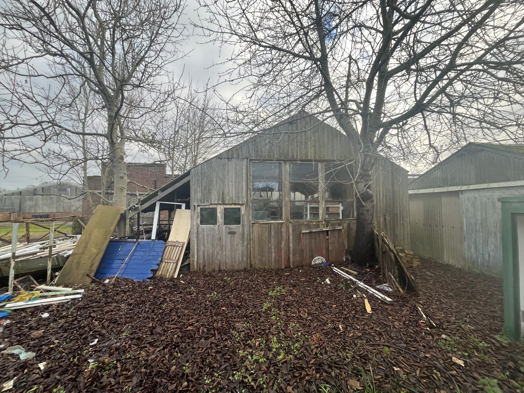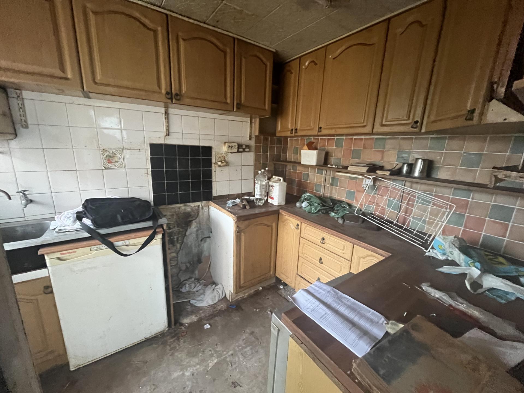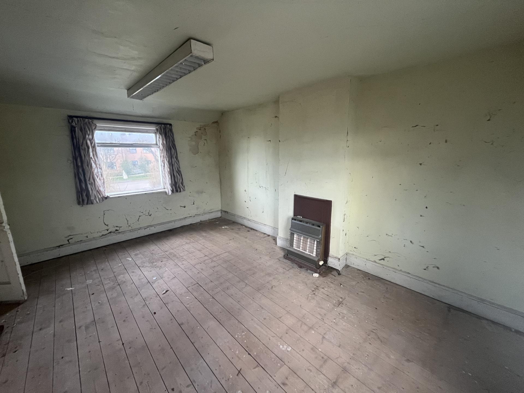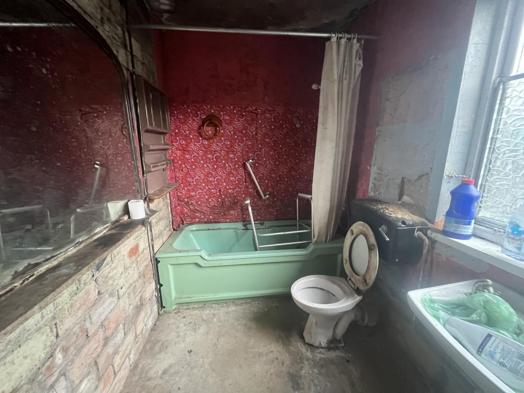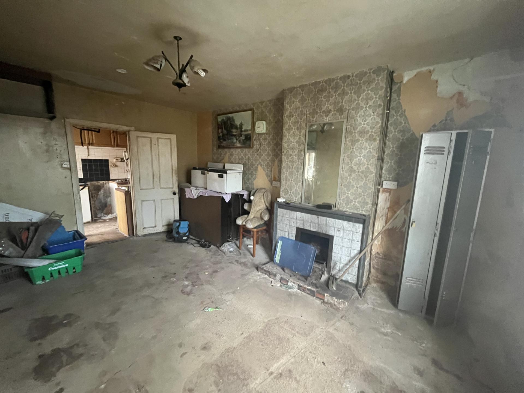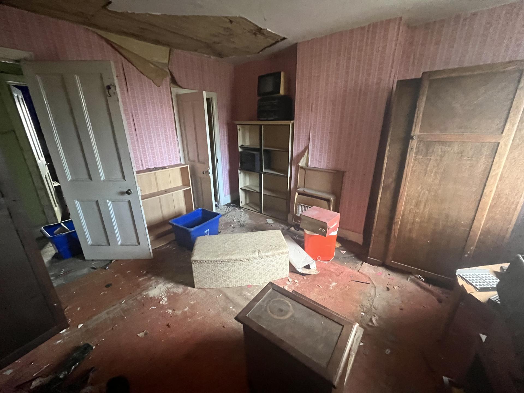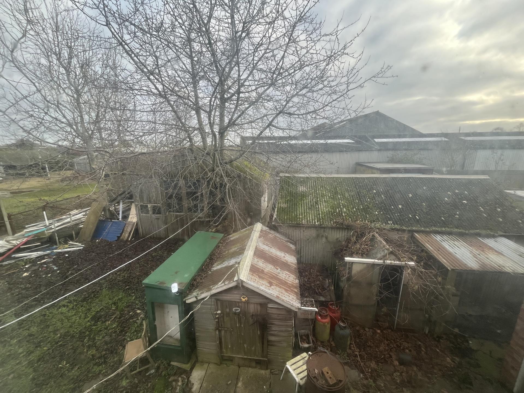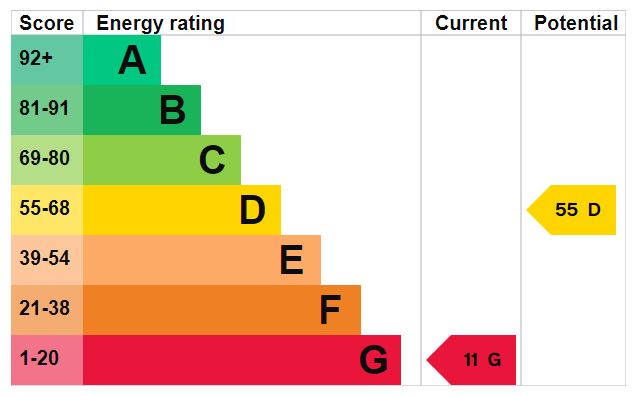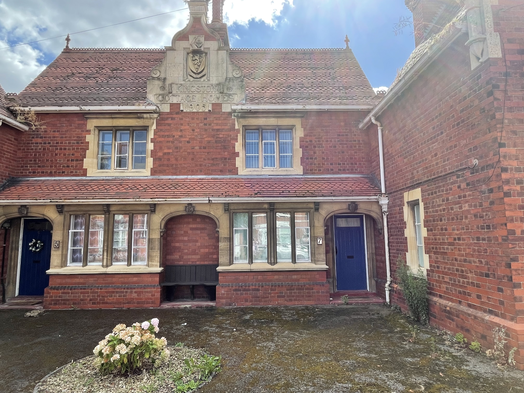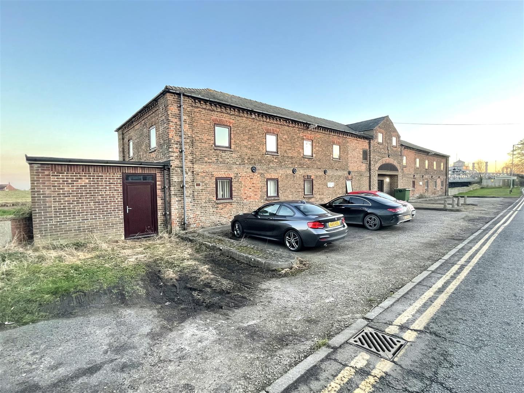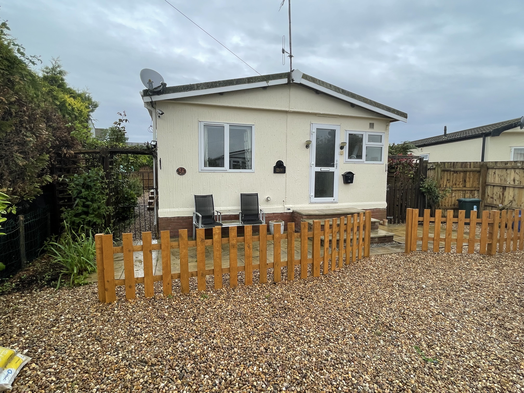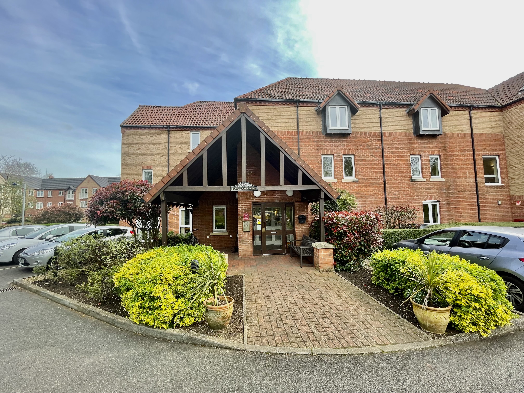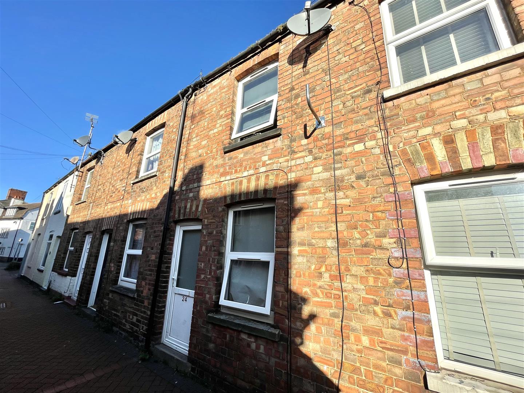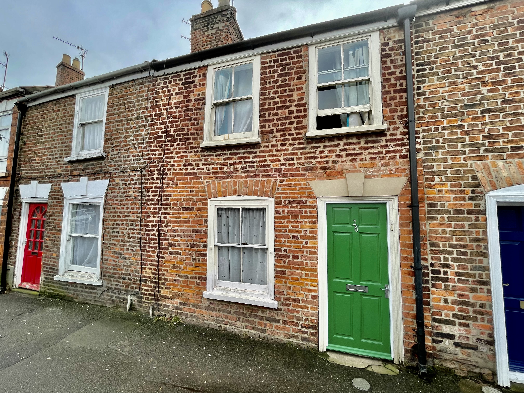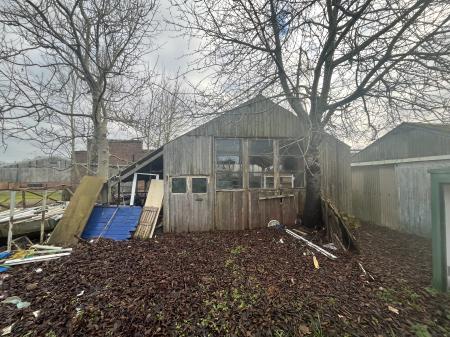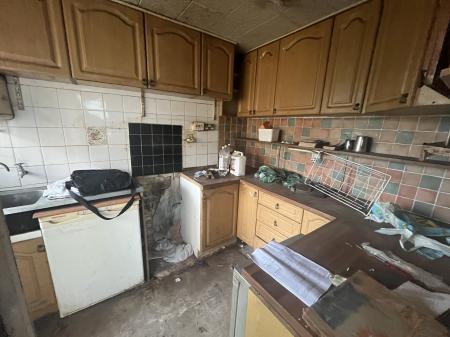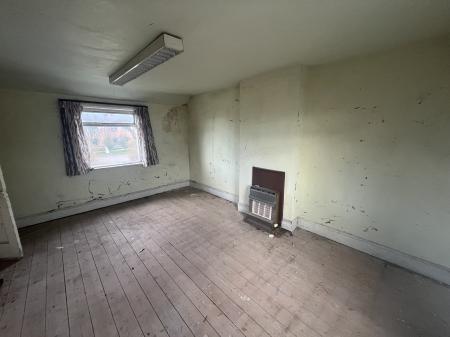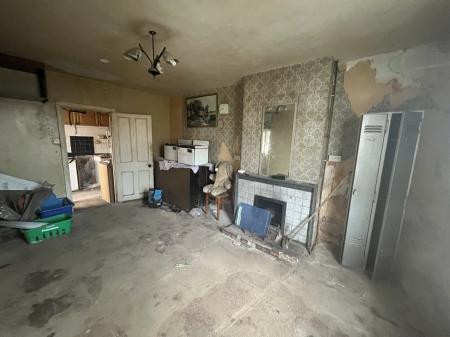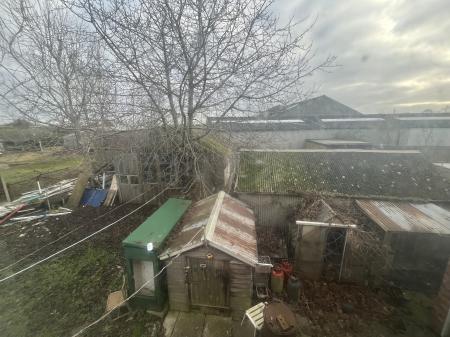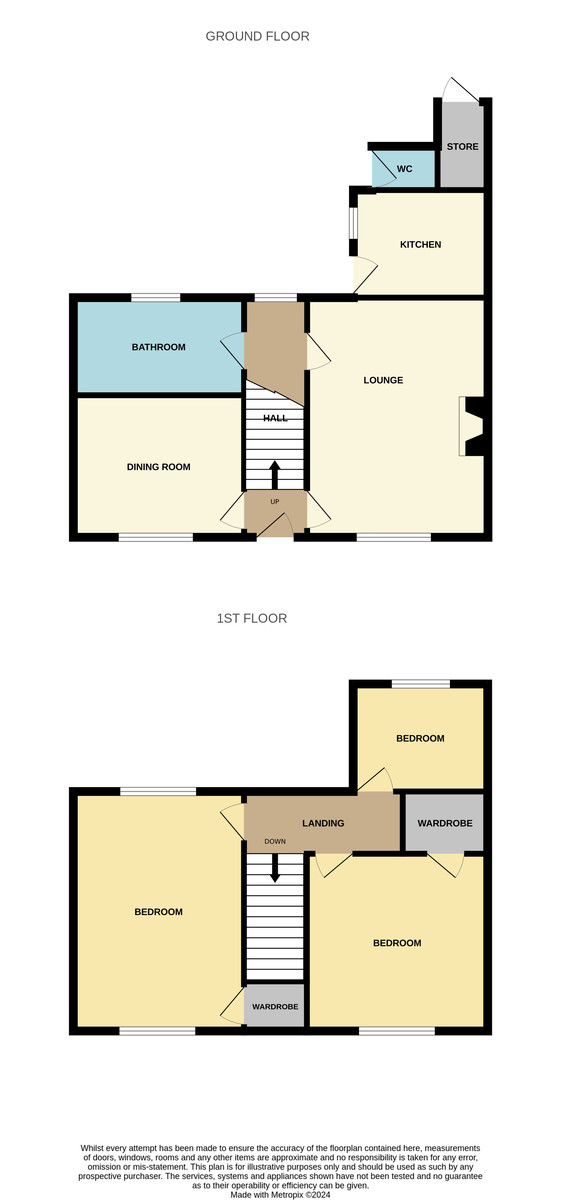- Redevelopment Opportunity
- Generous Plot of 0.22 of an Acre
- Sold As Seen
- 3 Bedrooms
- Edge of Town Location
2 Bedroom Semi-Detached House for sale in Spalding
ACCOMMODATION Rear entrance door to:
KITCHEN 8' 11" x 6' 11" (2.74m x 2.11m) Sink unit, basic range of cupboards. Inner door to:
LOUNGE 16' 2" x 11' 10" (4.94m x 3.63m) maximum Chimney breast with open fire, window to the front elevation, door to:
INNER LOBBY/UNDERSTAIRS CUPBOARD Side window, door to:
BATHROOM 12' 4" x 5' 8" (3.77m x 1.75m) Bath, low level WC and hand basin. Main water heater (not working), obscure glazed window to the rear elevation.
From the Lounge a further door leads to:
ENTRANCE LOBBY Aluminium framed front entrance door, staircase off, door to:
DINING ROOM 9' 6" x 11' 2" (2.92m x 3.42m) Window to the front elevation.
From the front Lobby the staircase rises to:
FIRST FLOOR LANDING 10' 5" x 3' 3" (3.18m x 1.00m) Access to loft space, doors arranged off to:
BEDROOM 1 16' 1" x 12' 0" (4.91m x 3.67m) Dual aspect with windows to the front and rear elevations, recessed wardrobe.
BEDROOM 2 12' 7" x 11' 10" (3.84m x 3.62m) maximum Window to the front elevation, recessed wardrobe.
BEDROOM 3 7' 0" x 8' 11" (2.14m x 2.74m) Window to the rear elevation.
EXTERIOR The property occupies a generous sized plot extending to approximately 0.22 of an acre (subject to survey) and includes a front garden mainly grassed with a gated driveway to off-road parking (overgrown) leading to further garden space and a range of outbuildings including:-
WORKSHOP 19' 4" x 30' 2" (5.9m x 9.2m) Concrete base, concrete timber and asbestos construction. There are two further sheds again with asbestos panelling etc. and the sheds (as seen from the photographs) are sold as seen with a number of hand tools etc.
POTENTIAL REDEVELOPMENT In the Agent's opinion, the site could be ripe for redevelopment or for the house to be significantly extended subject to the necessary planning consents.
DIRECTIONS From the centre of Spalding at the High Bridge proceed in a southerly direction along the West Bank of the River Welland and continue to the 'T' junction at Little London. Turn right and then continue into Spalding Common and the property is situated on the left hand side opposite the Nursing Home indicated by the Agents For Sale sign.
AMENITIES Nearby Little London has a General Stores, Builders Merchants, Fish and Chip shop, service station etc. The centre of Spalding is around 1.5 miles from the property and offers a full range of shopping, banking, leisure, commercial and educational facilities along with bus and railway stations.
Property Ref: 58325_101505011034
Similar Properties
1 Bedroom Semi-Detached House | £109,950
CASH BUYER sought for this delightful Edwardian property with extensive character, situated in a central town location....
West Bank, Sutton Bridge, Spalding
2 Bedroom Flat | £105,000
Located in the picturesque area of West Bank in Sutton Bridge, Spalding, this charming flat offers a delightful riversid...
2 Bedroom Mobile Home | £100,000
Tingdeene Park Home with full UPVC double glazing. Accommodation comprising kitchen, lounge diner, utility room, inner h...
2 Bedroom Apartment | £119,995
2 bedroom GROUND FLOOR apartment situated in the McCarthy & Stone Development purpose built for over 55's. Short walk in...
2 Bedroom Terraced House | £120,000
Welcome to Chapel Lane, Spalding - a central location that could be the perfect setting for your new home or investment...
2 Bedroom Terraced House | £125,000
Two bedroom mid terraced cottage situated in a town centre location. Accommodation comprising lounge, kitchen, 2 double...

Longstaff (Spalding)
5 New Road, Spalding, Lincolnshire, PE11 1BS
How much is your home worth?
Use our short form to request a valuation of your property.
Request a Valuation

