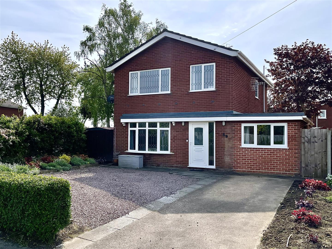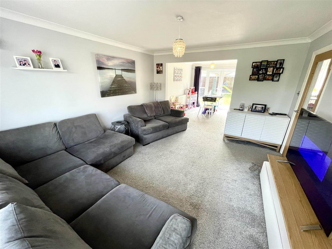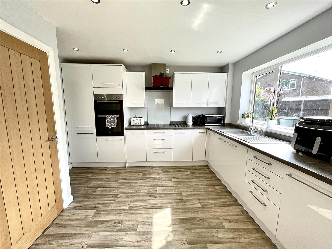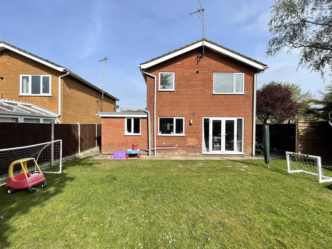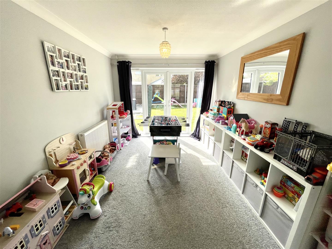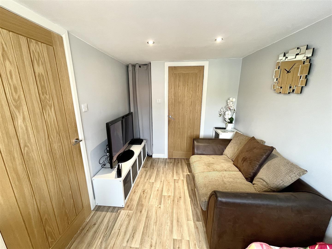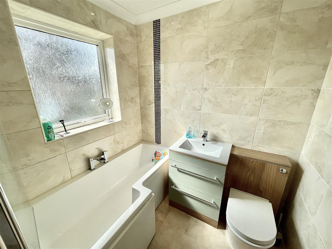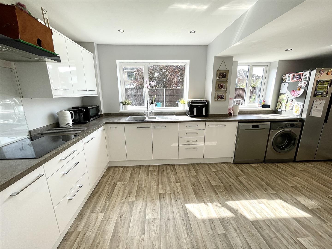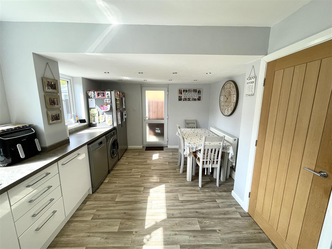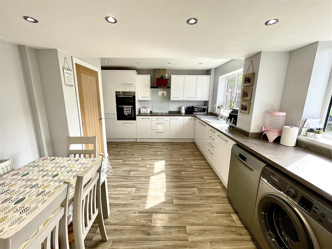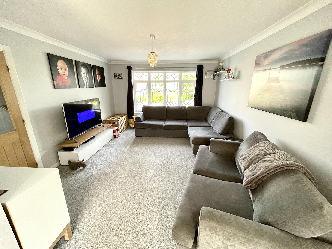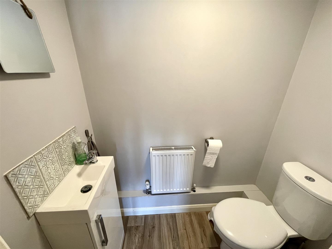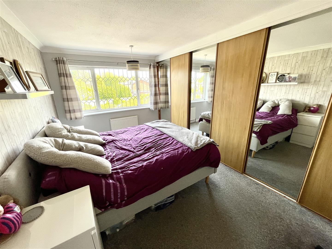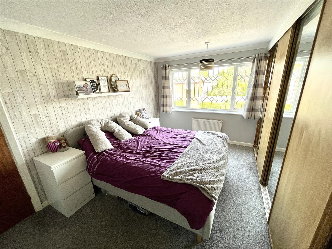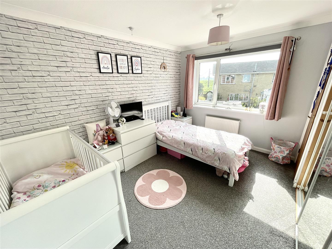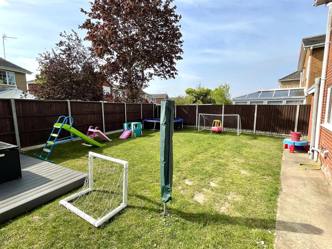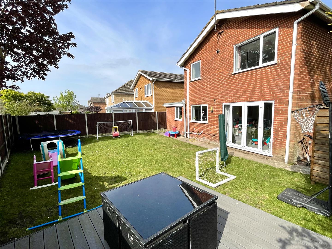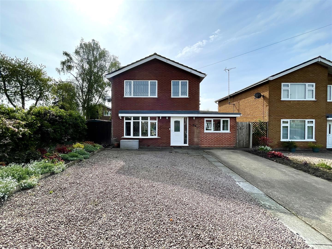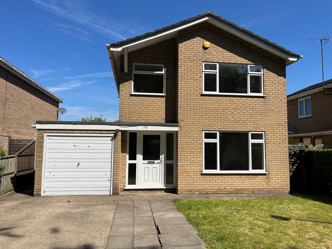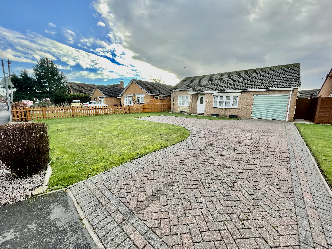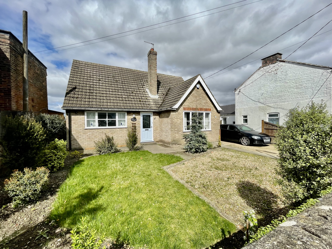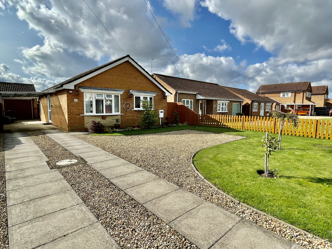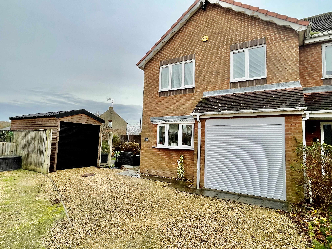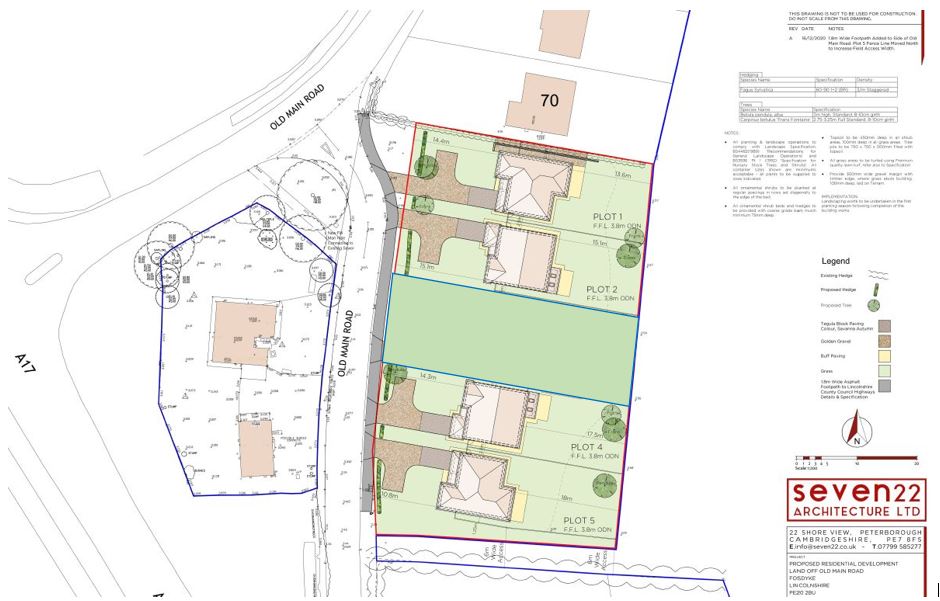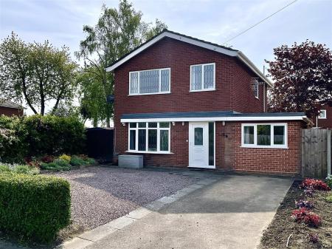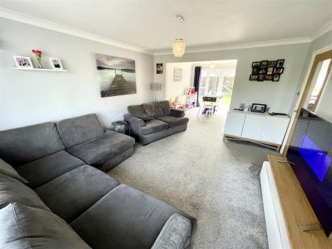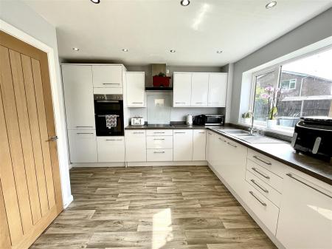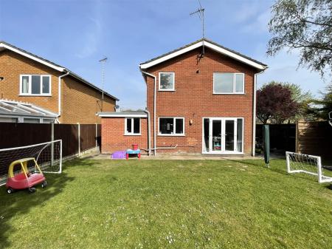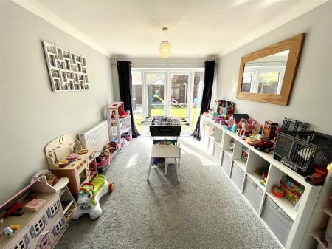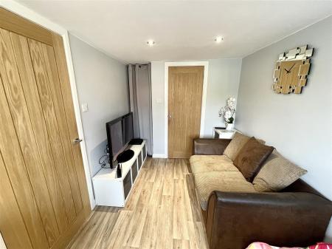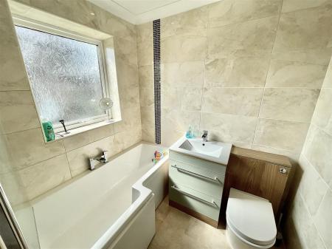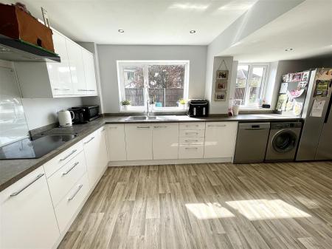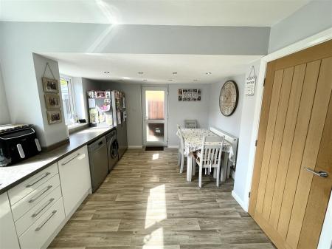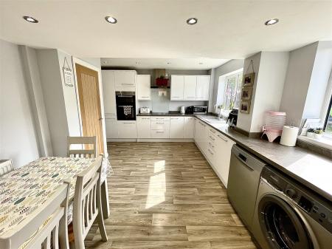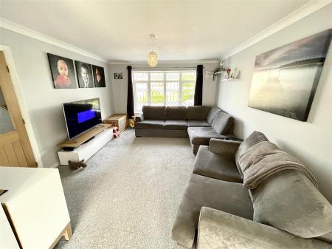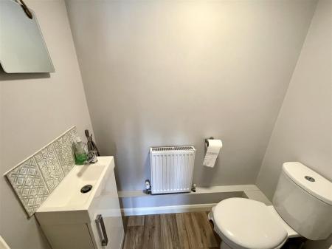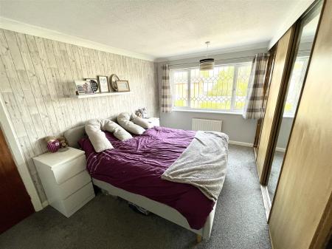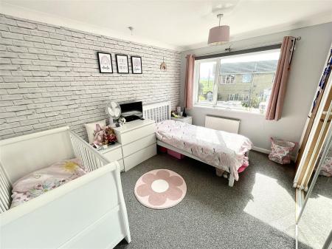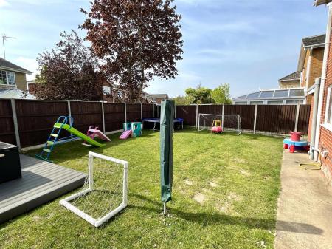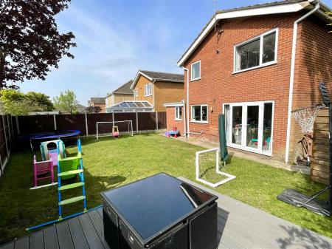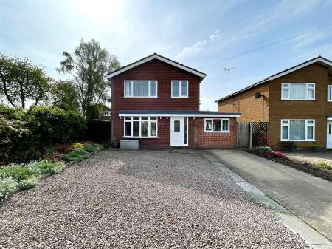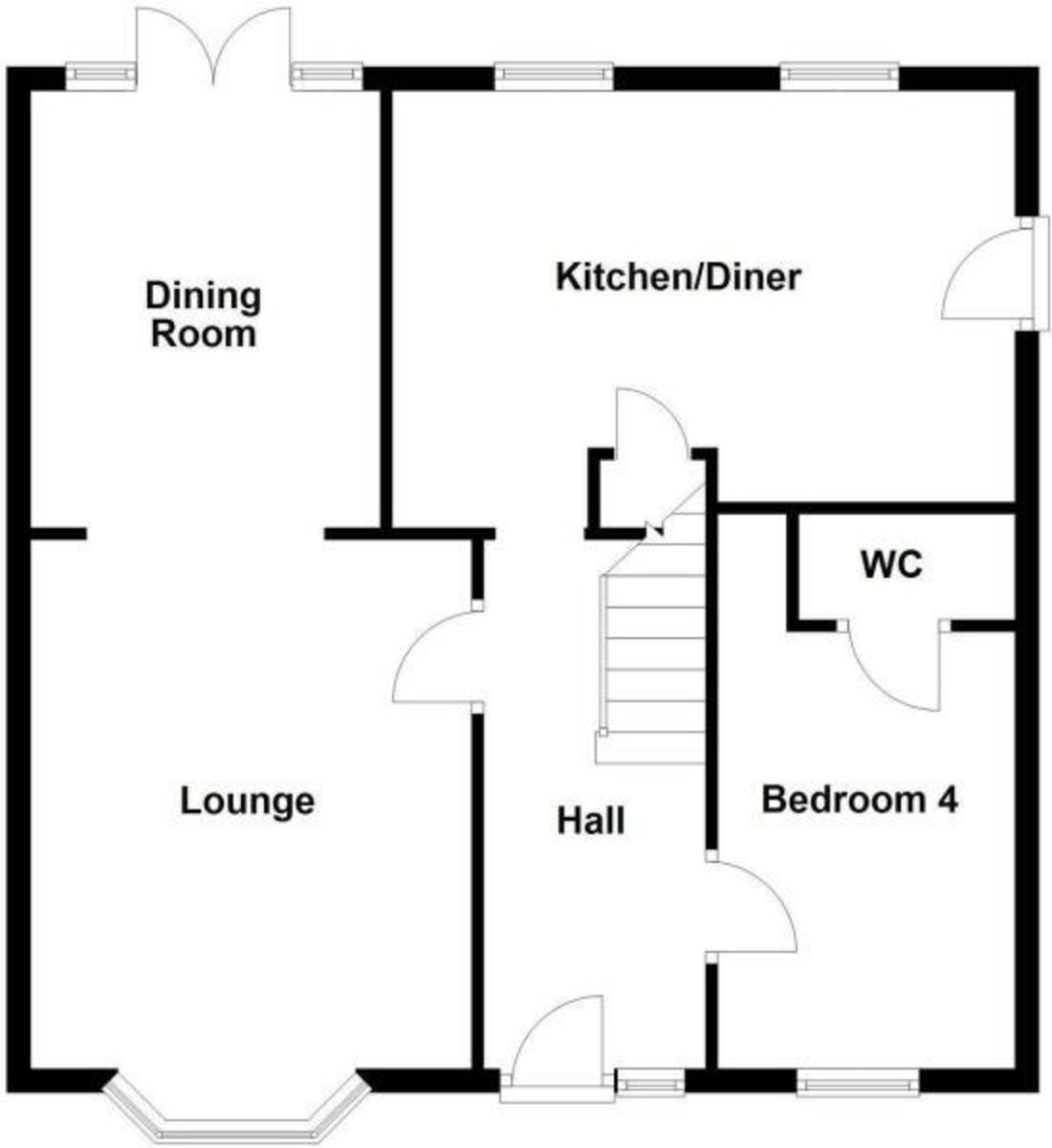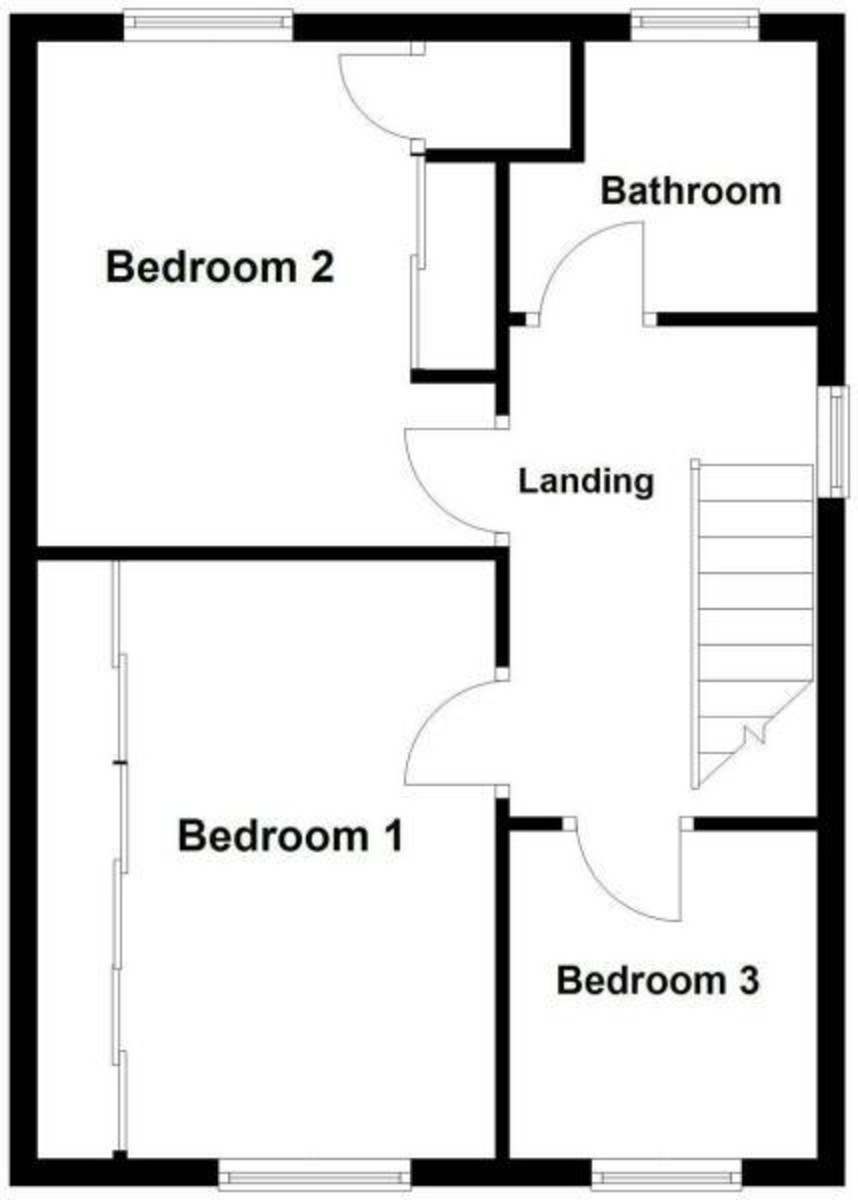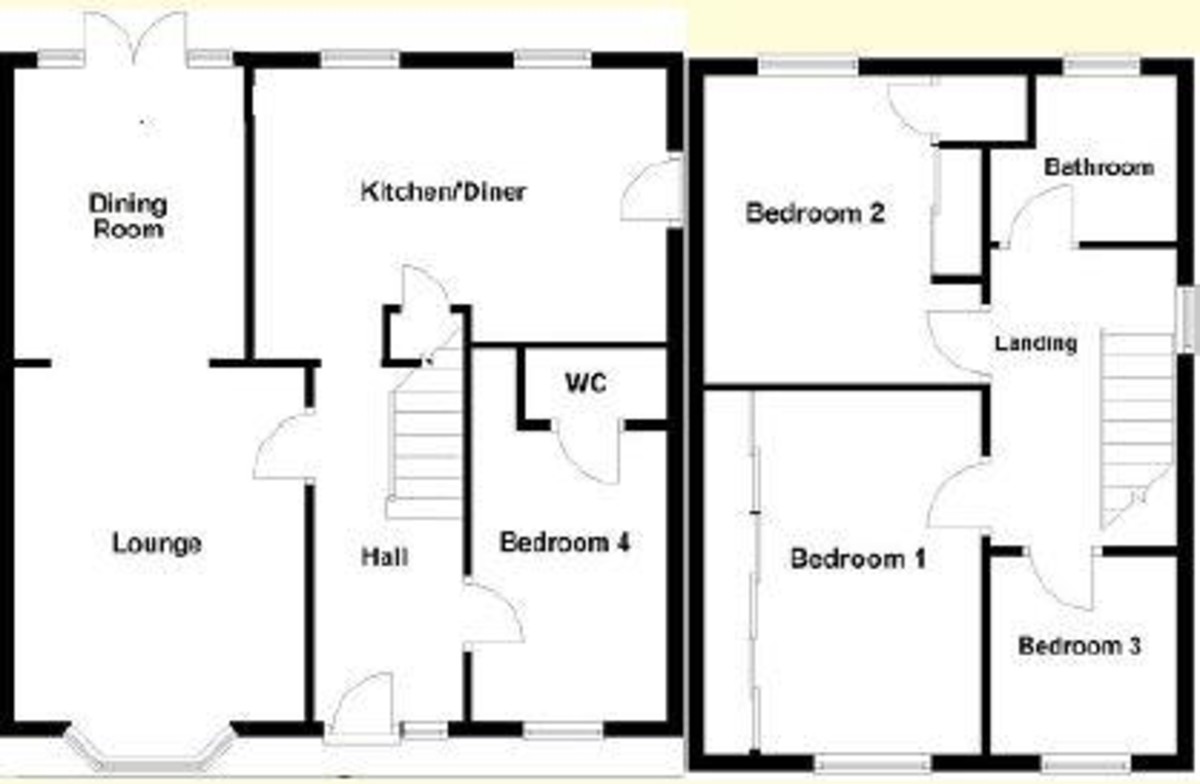- Detached House
- Lounge
- Dining Room
- Family Room
- Kitchen/Diner
- Downstairs Cloakroom
- Three Bedrooms
- Family Bathroom
- Ample Off-Road Parking
- Rear Garden
3 Bedroom Detached House for sale in Spalding
ENTRANCE HALL : UPVC double glazed window to the front, stairs leading up to the first floor accommodation, coving to textured ceiling.
LOUNGE : 4.45m x 3.71m (14'7" x 12'2") UPVC double glazed bay window to the front, double radiator, telephone point, TV point, power points, coving to textured ceiling.
DINING ROOM : 3.68m x 2.95m (12'1" x 9'8") Two UPVC double glazed windows to the rear, double radiator, power points, coving to textured ceiling, double doors to the rear garden.
KITCHEN/DINER : 5.23m (max) x 3.68m (max) (17'2" (max) x 12'1" (max)) Two UPVC double glazed windows to the rear, base and eye level units with a work surface over, 1½ bowl with a mixer tap over, built-in double oven, built-in four ring electric hob with an extractor hood over, space and point for a fridge, space and point fro a freezer, space and plumbing for a dishwasher, space and plumbing for a washing machine, two double radiators, built-in airing cupboard, inset spotlights, power points.
FAMILY ROOM : 2.49m (max) x 4.65m (max) (8'2" (max) x 15'3" (max)) UPVC double glazed window to the front, power points, radiator.
CLOAKROOM : Wash hand basin with taps over, W.C, radiator.
LANDING : UPVC double glazed window to the side, coving to textured ceiling, loft access.
BEDROOM ONE : 4.45m (max) x 3.35m (max) (14'7" (max) x 11'0" (max)) UPVC double glazed window to the front, built-in wardrobe, radiator, power points, coving to textured ceiling.
BEDROOM TWO : 3.71m x 3.33m (12'2" x 10'11") UPVC double glazed window to the rear, radiator, power points, coving to textured ceiling.
BEDROOM THREE : 2.41m x 2.26m (7'11" x 7'5") UPVC double glazed window to the front, power points, radiator.
FAMILY BATHROOM : Fitted with a three suite comprising a bath with shower over,l wash hand basin and low-level WC, heated towel rail, coving to textured ceiling , ceiling spotlights, uPVC double glazed window to rear.
EXTERIOR : The front of the property is mainly laid to gravel allowing for ample off road parking with a mixture of shrubs to border. Enclosed rear garden, mainly laid to lawn with a patio area.
SERVICES : Council Tax Band - (subject to change)
Energy Efficiency Rating -
Gas Central Heating
Mains Water
Property Ref: 58325_101505031153
Similar Properties
3 Bedroom Detached House | £249,950
Detached 3 bedroom house in popular non-estate town location. Front and rear gardens, driveway and garage. UPVC windows,...
2 Bedroom Detached Bungalow | £249,000
Well presented 2 bedroom detached bungalow with integral garage. Accommodation comprising entrance hallway, lounge, kitc...
3 Bedroom Chalet | £245,000
4 bedroom detached chalet bungalow situated in a prime location of the popular village of Pinchbeck within walking dista...
2 Bedroom Detached Bungalow | £249,995
Superbly presented 2 bedroom detached bungalow situated in popular non estate town location within walking distance of t...
3 Bedroom Semi-Detached House | £249,995
Superbly presented 3 bedroom semi-detached property with spacious accommodation comprising entrance lobby, lounge, conse...
Old Main Road, Fosdyke, PE20 2BU
Land | Guide Price £250,000
** Located close to the centre of Fosdyke village in an established residential area - 4 plots – with Outline, Reserved...

Longstaff (Spalding)
5 New Road, Spalding, Lincolnshire, PE11 1BS
How much is your home worth?
Use our short form to request a valuation of your property.
Request a Valuation
