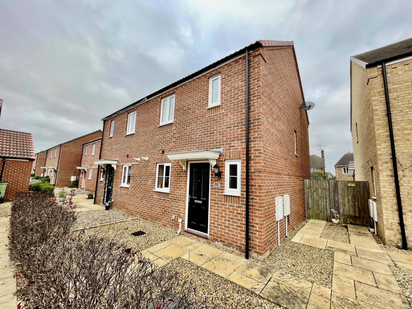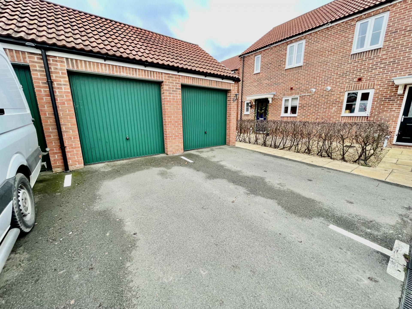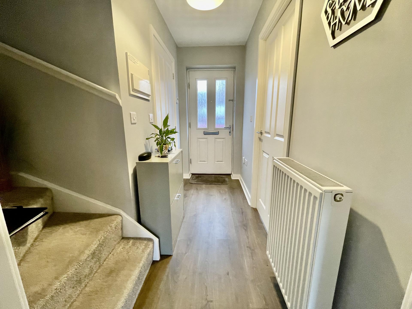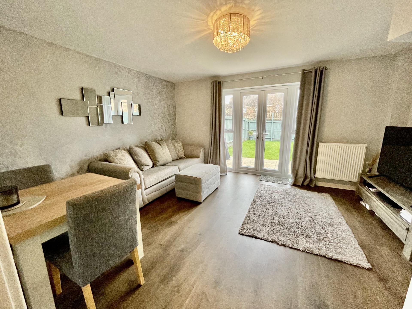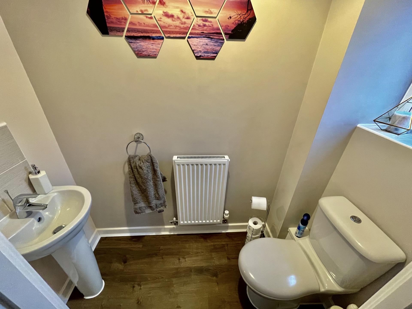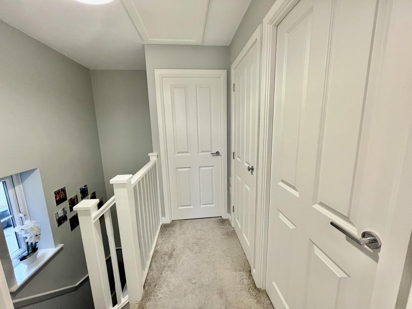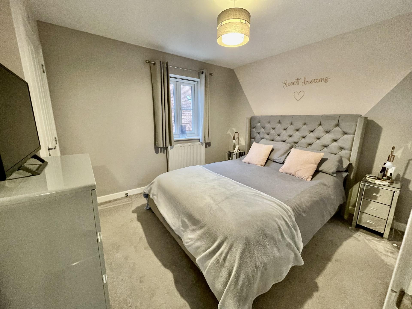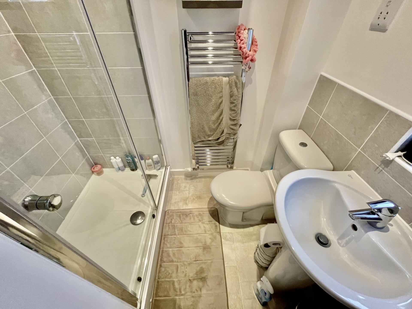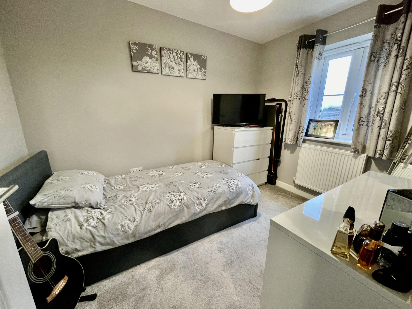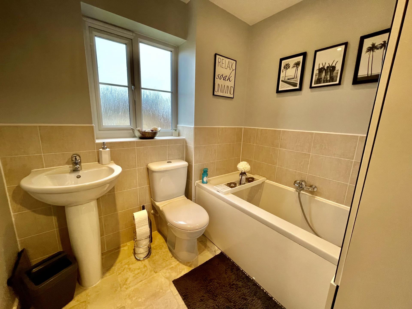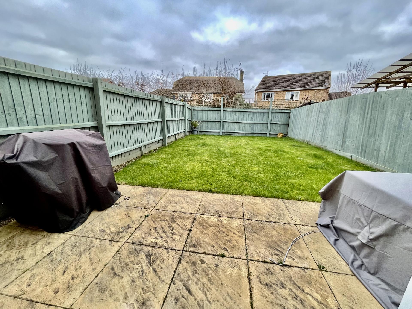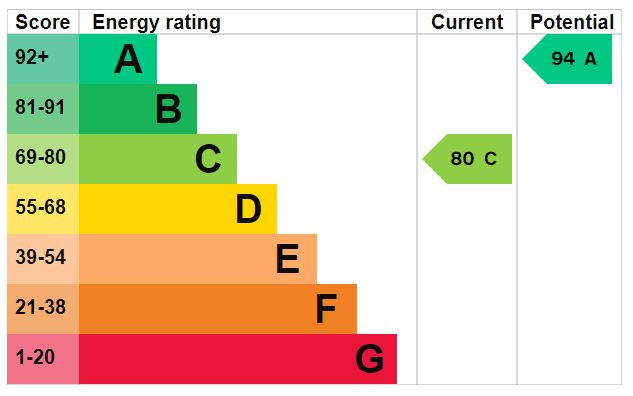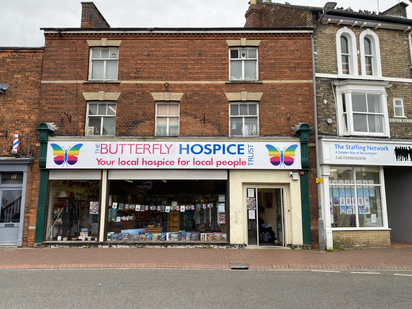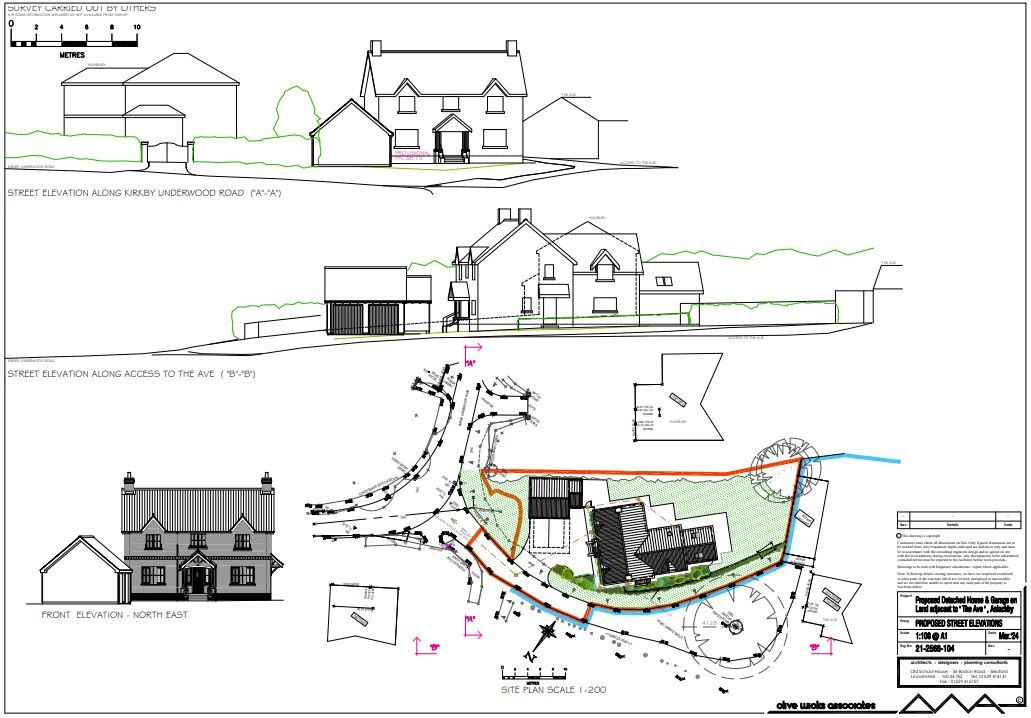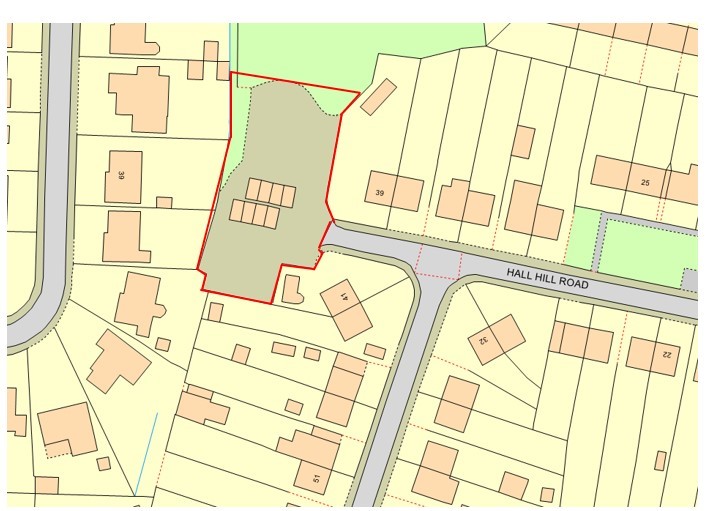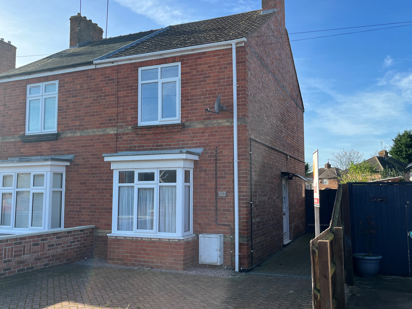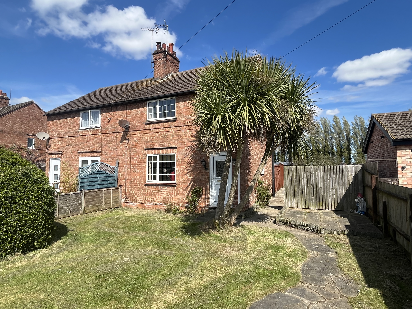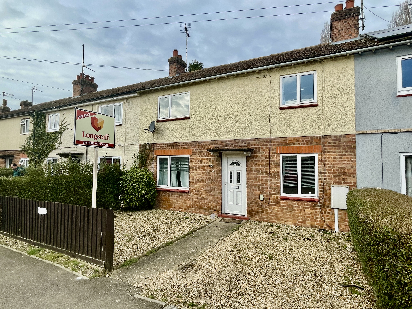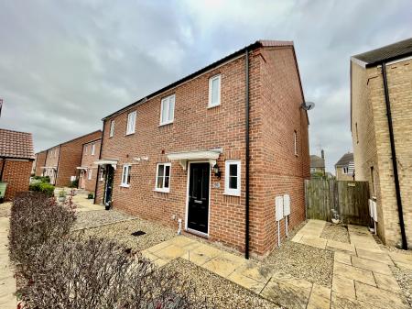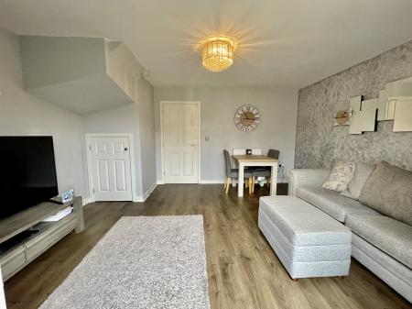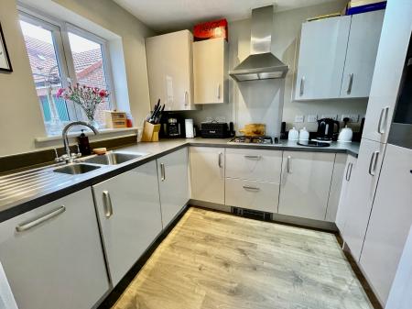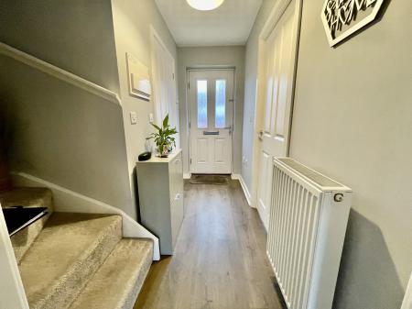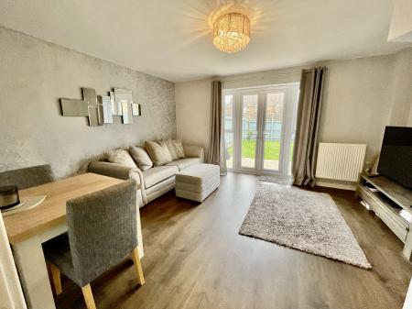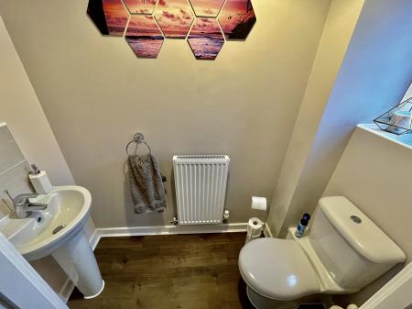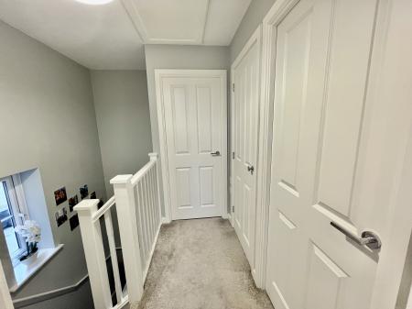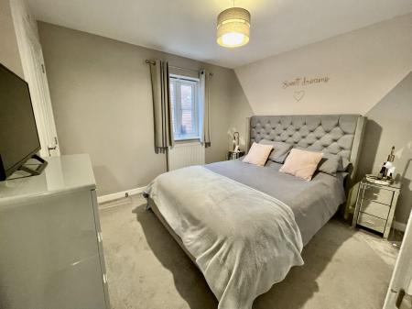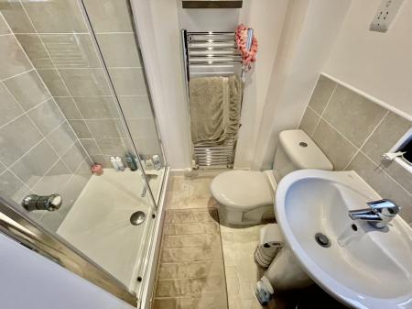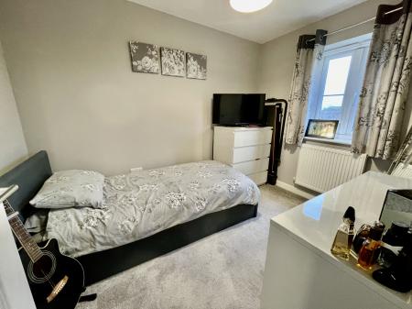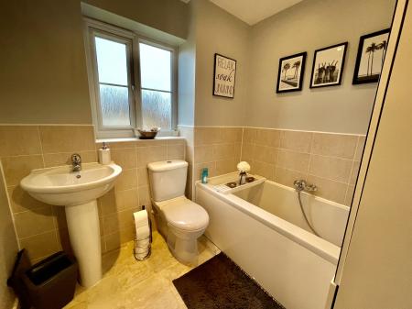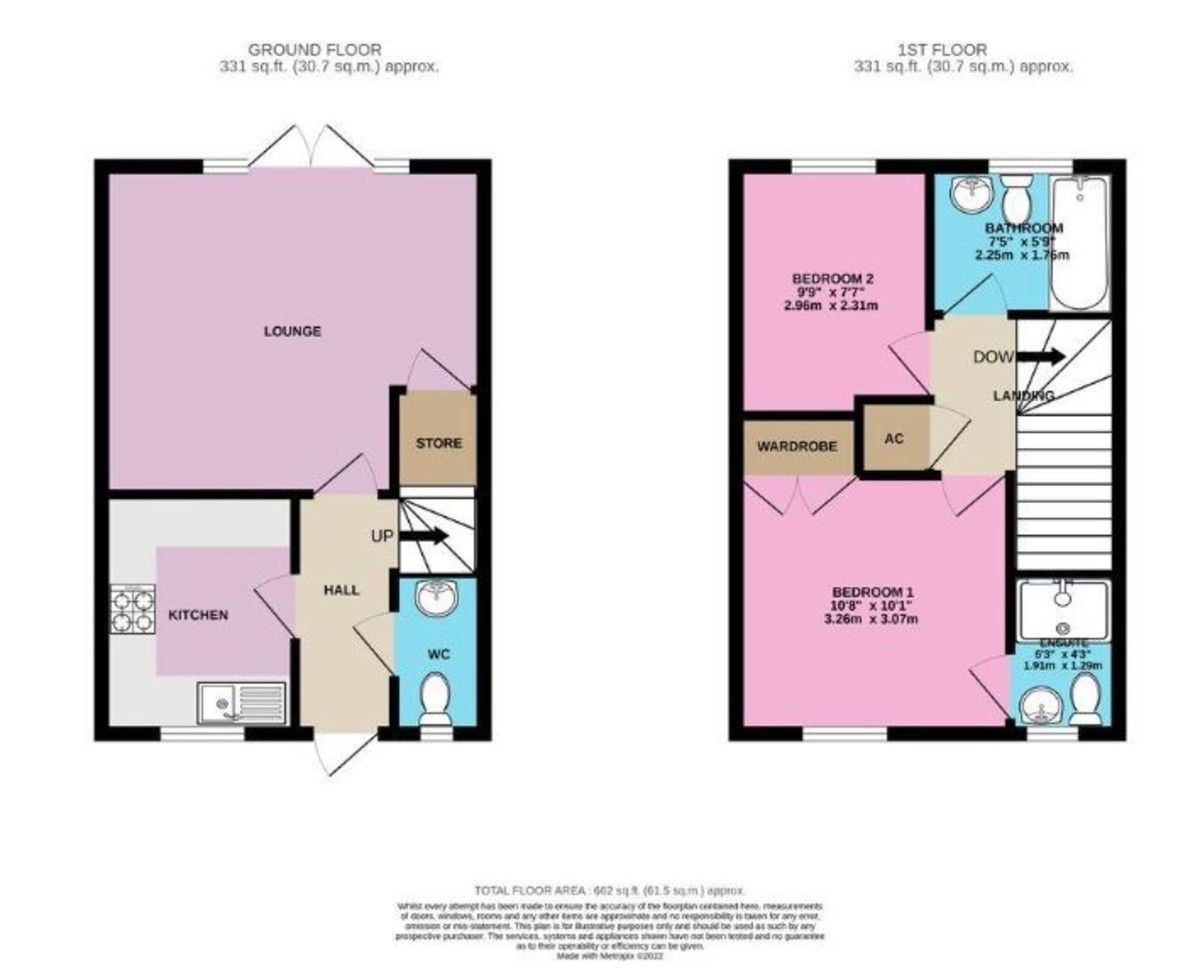- Ideal First Time Buy/Investment
- Master Bedroom with En-Suite
- Lounge Diner
- Gas Central Heating
- Viewing Recommended
2 Bedroom Semi-Detached House for sale in Spalding
ACCOMMODATION Canopy porch with lantern light and composite obscured double glazed door leading into:
ENTRANCE HALLWAY 3' 9" x 10' 3" (1.15m x 3.14m) Skimmed ceiling, centre light point, smoke alarm, double radiator, electric consumer unit, BT point, laminate oak effect flooring, door into:
CLOAKROOM 3' 0" x 6' 3" (0.93m x 1.91m) Obscured UPVC double glazed window to the front elevation, skimmed ceiling, centre light point, radiator, fitted with a two piece suite comprising low level WC, pedestal wash hand basin with mixer tap and tiled splashbacks.
KITCHEN 7' 6" x 9' 4" (2.31m x 2.86m) UPVC double glazed window to the front elevation, skimmed ceiling, inset LED lighting, smoke alarm, laminate flooring, fitted with a wide range of base and eye level units, work surfaces over, inset one and a quarter stainless steel bowl sink with mixer tap, integrated Zanussi washing machine, pull out larder unit, integrated fridge freezer, integrated Zanussi eye level fan assisted electric oven, integrated stainless steel gas hob with canopy extractor hood over, wall mounted Vailliant boiler concealed into cupboard.
From the Entrance Hallway a door leads into:
LOUNGE DINER 15' 0" x 13' 6" (4.59m x 4.14m) UPVC double glazed French doors to the rear elevation, skimmed ceiling, centre light point, 2 double radiators, TV point, telephone point, laminate flooring, dimmer switch, understairs storage cupboard.
From the Entrance Hallway the staircase rises to:
FIRST FLOOR GALLERIED LANDING 3' 10" x 6' 4" (1.19m x 1.95m) UPVC double glazed window to the side elevation, skimmed ceiling, centre light point, smoke alarm, access to loft space, storage cupboard off with slatted shelving, door into:
BEDROOM 1 10' 0" x 10' 11" (3.05m x 3.35m) UPVC double glazed window to the front elevation, skimmed ceiling, centre light point, radiator, TV point, fitted double door wardrobe, door into:
EN-SUITE 4' 5" x 6' 3" (1.36m x 1.91m) Obscured UPVC double glazed window to the front elevation, skimmed ceiling, inset LED lighting, extractor fan, part tiled walls, stainless steel heated towel rail, medicine cabinet, shaver point, fitted with a three piece suite comprising low level WC, pedestal wash hand basin with mixer tap, walk-in shower enclosure with fitted power shower over.
BEDROOM 2 7' 6" x 10' 2" (2.31m x 3.10m) UPVC double glazed window to the rear elevation, skimmed ceiling, centre light point, radiator.
FAMILY BATHROOM 6' 5" x 7' 2" (1.97m x 2.20m) Obscured UPVC double glazed window to the rear elevation, skimmed ceiling, inset LED lighting, extractor fan, part tiled walls, stainless steel heated towel rail, fitted with a three piece suite comprising low level WC, pedestal wash hand basin with mixer tap, bath with central mixer tap and further shower attachment tap.
EXTERIOR To the front elevation there is a fore garden with a range of mature shrubs and trees and paved pathways leading to Canopy Porch.
REAR GARDEN Extensive patio area, lighting, mainly laid to lawn with fenced boundaries to both sides and to the rear elevations.
GARAGE 8' 8" x 17' 5" (2.65m x 5.31m) Situated at the front of the property, in a block of four and is the second in from the right hand side. Up and over door, eaves storage.
DIRECTIONS From Spalding proceed in a westerly direction along Winsover Road continuing into Bourne Road then proceeding to the traffic lights at the Monks House crossroads, turning right into Monks House Lane. Continue without deviation past the playing fields and straight on at the first two mini roundabouts turning right at the third mini roundabout into Roeburn Way. Proceed without deviation to the 'T' junction turn left into Tyne Close.
AMENITIES Several local primary schools along with shops, doctors surgery, public house etc. are within easy walking distance and the town centre is just over a mile distant offering a full range of shopping, banking, leisure, commercial, educational and medical facilities along with bus and railway stations. The cathedral city of Peterborough is 18 miles to the south and has a fast train link with London's Kings Cross minimum journey time 48 minutes.
Property Ref: 58325_101505015634
Similar Properties
15/16 Station Street, Spalding, PE11 1EF
Commercial Property | Offers in region of £175,000
• Retail Investment • Ground Floor Retail Unit with First and Second Floor - let as a whole• Good Town Centre location –...
Kirkby Underwood Road, Aslackby
Not Specified | Guide Price £175,000
Residential Development Site with Full Planning Permission Approved Conditionally for One Detached Dwelling with Garage....
Garage Site At Hall Hill Road, Holbeach PE12 7JB
Residential Development | £175,000
• Site within established residential area in Holbeach• Site Area: 1,342m²• Pre Planning advice for Residential developm...
3 Bedroom Semi-Detached House | £179,500
Traditional semi-detached red brick house with block paved driveway/off-road parking, UPVC windows and gas central heati...
2 Bedroom Semi-Detached House | £179,950
Traditional semi-detached house with oil central heating and UPVC windows. Entrance porch, lounge diner, utility/boiler...
3 Bedroom Terraced House | £181,000
This mid-terrace house is located on Johnson Avenue in the lovely town of Spalding. This delightful property boasts two...

Longstaff (Spalding)
5 New Road, Spalding, Lincolnshire, PE11 1BS
How much is your home worth?
Use our short form to request a valuation of your property.
Request a Valuation
