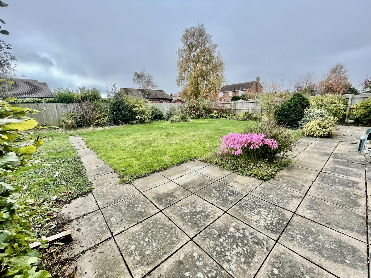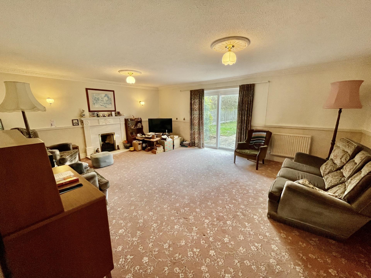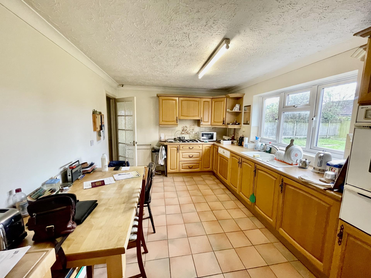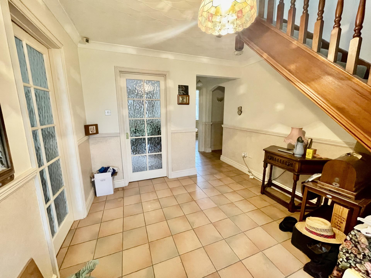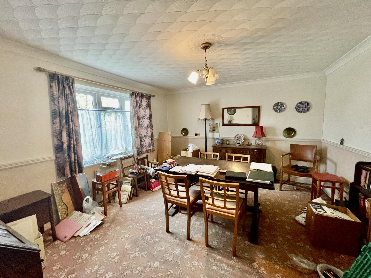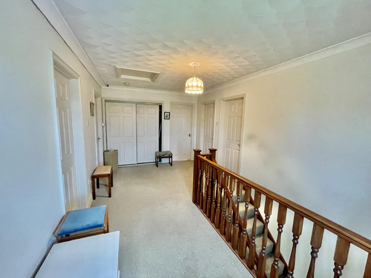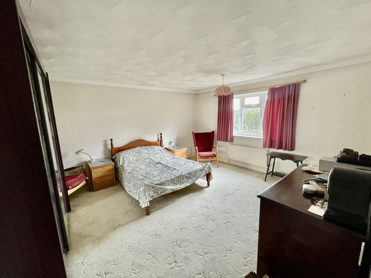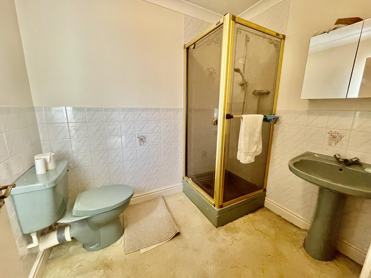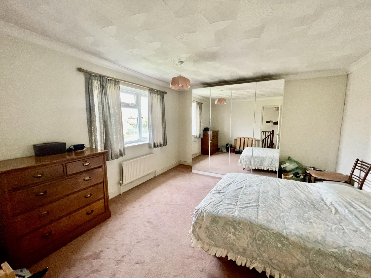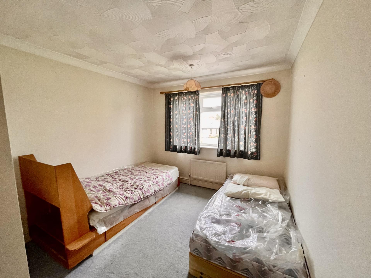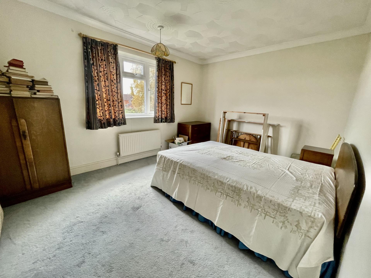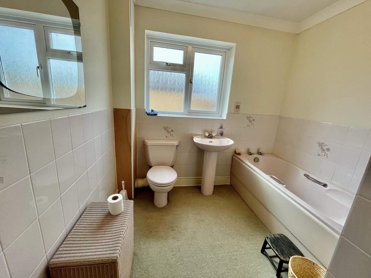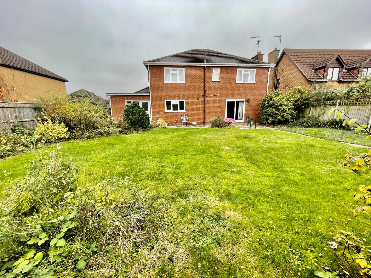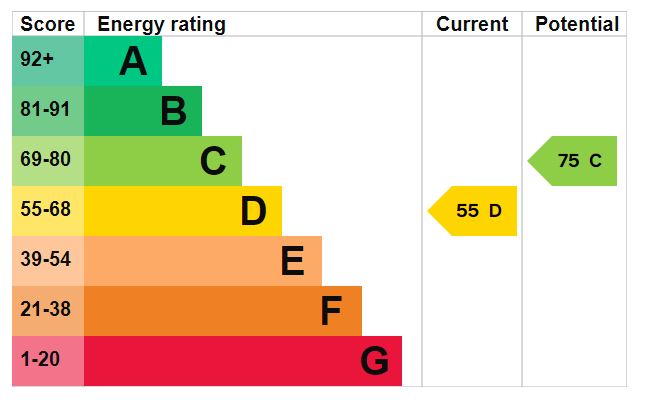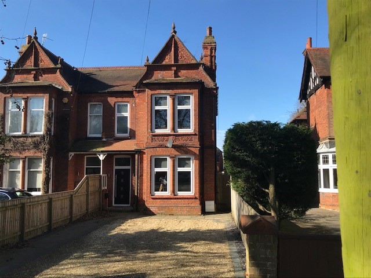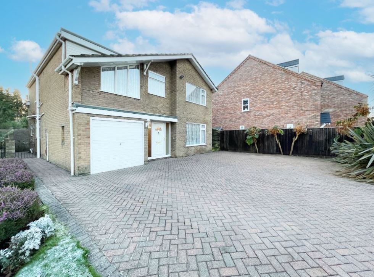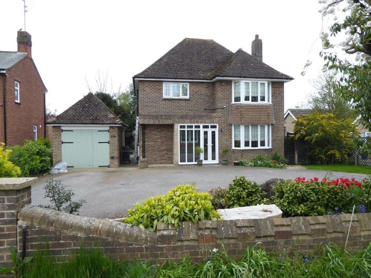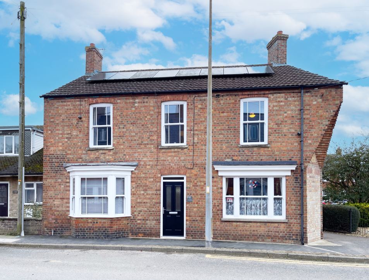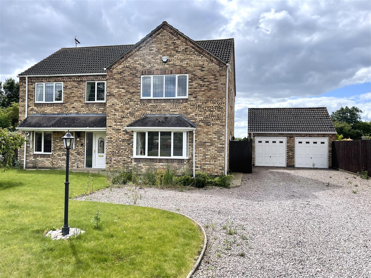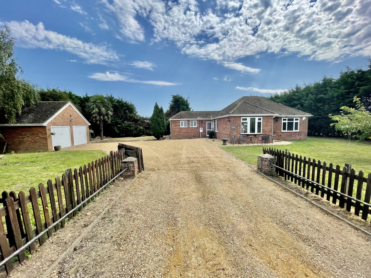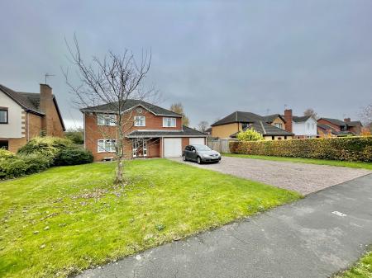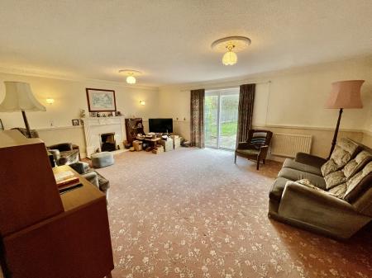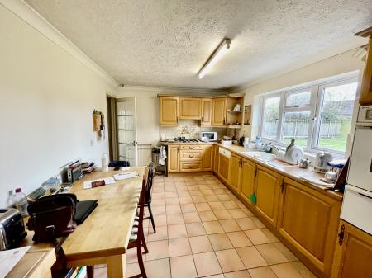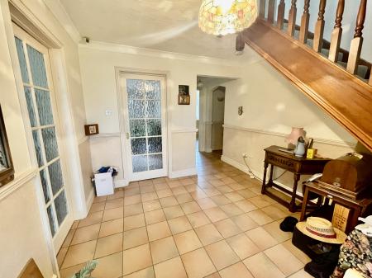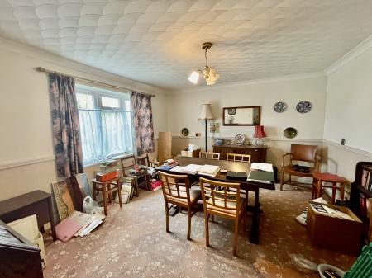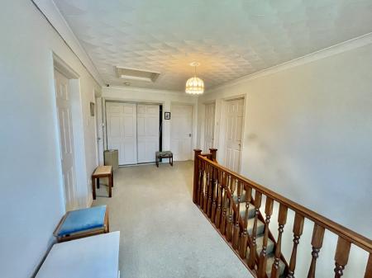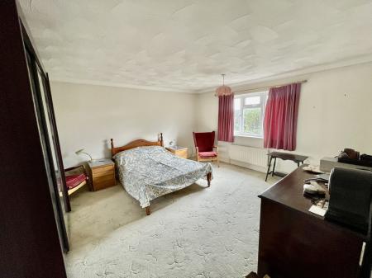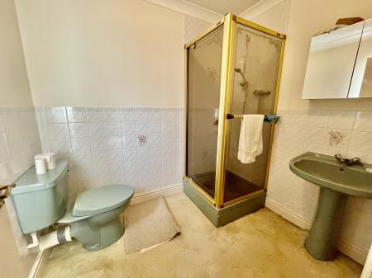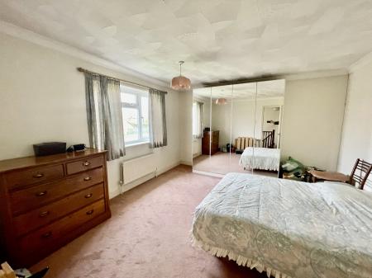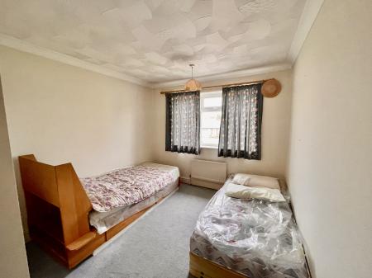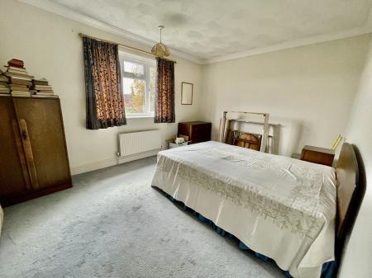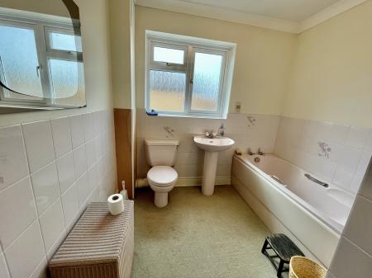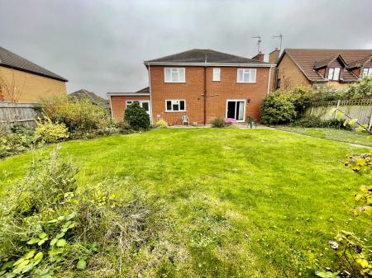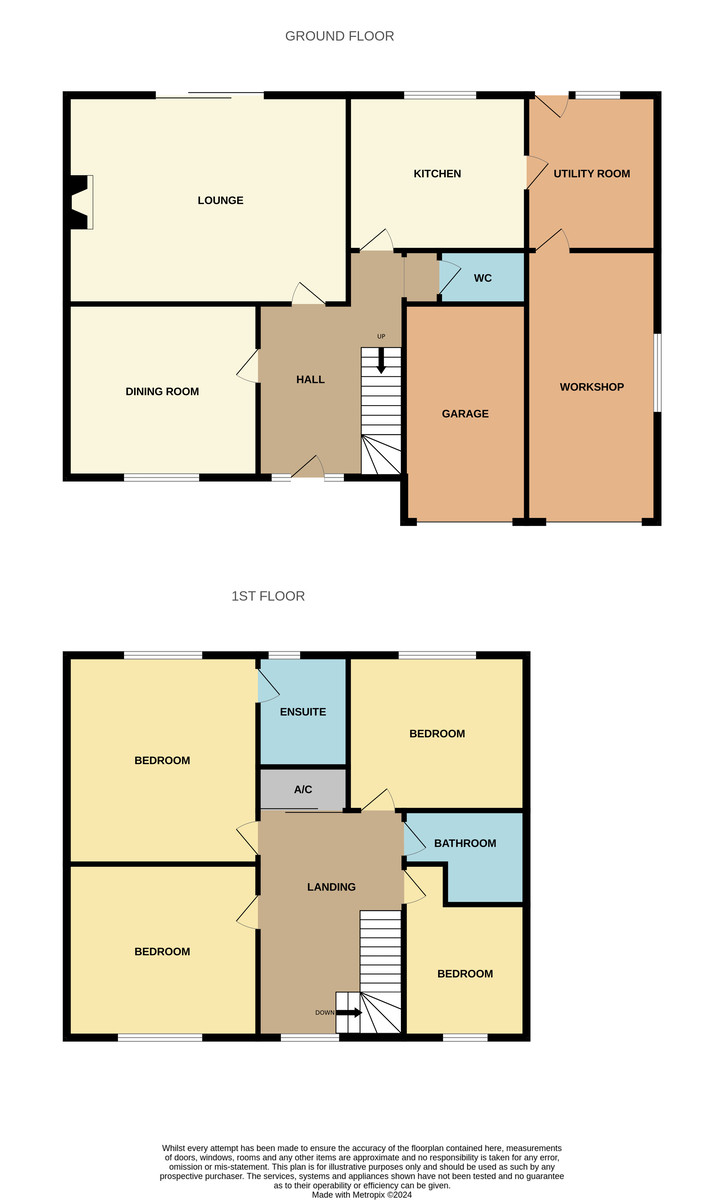- No Chain
- 4 Bedrooms, En-Suite to Master
- Double Garage
- Popular Location
- Viewing Recommended
4 Bedroom Detached House for sale in Spalding
ACCOMMODATION Open porch with lighting and through a solid wooden door with obscured glazed panels to both side elevations leading into:
ENTRANCE HALLWAY 9' 9" x 18' 10" (2.98m x 5.76m) Coved and textured ceiling, 2 centre light points, smoke alarm, BT point, tiled flooring, double radiator, alarm controls, staircase rising to first floor, obscured glazed door leading into:
LOUNGE 15' 3" x 19' 11" (4.66m x 6.08m) UPVC double glazed sliding patio doors to the rear elevation, 2 double radiators, coved and textured ceiling, 2 decorative ceiling roses, 2 centre light points, 2 wall lights, TV point, feature fireplace with marble insert and hearth with fitted gas coal effect fire.
From the Entrance Hallway a wooden obscured glazed door leading into:
DINING ROOM 14' 0" x 12' 11" (4.28m x 3.94m) UPVC double glazed window to the front elevation, coved and textured ceiling, centre light point, dado rail, double radiator.
From the Entrance Hallway there is an archway and leading off to door to:
CLOAKROOM 3' 10" x 6' 2" (1.17m x 1.89m) Coved and textured ceiling, centre light point, extractor fan, radiator, tiled flooring, fitted with a two piece suite comprising low level WC and wash hand basin with tiled splashbacks.
From the Entrance Hallway a wooden obscure glazed door leads into:
KITCHEN DINER 10' 1" x 13' 4" (3.09m x 4.07m) UPVC double glazed window to the rear elevation, coved and textured ceiling, centre strip light, tiled flooring, double radiator, fitted with a wide range of base and eye level units with work surfaces over, tiled splashbacks, inset one and a quarter bowl sink with mixer tap, integrated Neff gas hob, extractor hood, integrated Neff dishwasher, integrated eye level Neff electric oven, integrated fridge. Wooden obscured glazed door into:
UTILITY ROOM 10' 1" x 9' 7" (3.08m x 2.93m) UPVC double glazed window to the rear elevation, obscured UPVC double glazed door to the rear elevation, coved and textured ceiling, centre light point, radiator, tiled flooring, plumbing and space for washing machine, space for freezer, door into Double Garage.
From the Entrance Hallway the staircase rises to:
FIRST FLOOR GALLERIED LANDING 9' 9" x 17' 6" (2.99m x 5.34m) Coved and textured ceiling, centre light point, access to loft space, double radiator, storage cupboard with hanging rail and shelving to one side and hot water cylinder to the other side with central heating controls. Door into:
MASTER BEDROOM 13' 8" x 15' 4" (4.19m x 4.69m) UPVC double glazed window to the rear elevation, coved and textured ceiling, centre light point, double radiator, BT point, TV point, door into:
EN-SUITE 5' 10" x 7' 4" (1.79m x 2.25m) Obscured UPVC double glazed window to the rear elevation, coved and textured ceiling, centre light point, radiator, shaver point, part tiled walls, fitted with a three piece suite comprising low level WC, pedestal wash hand basin with mixer tap and medicine cabinet over, fully tiled shower enclosure with fitted thermostatic shower over.
BEDROOM 2 13' 8" x 12' 4" (4.19m x 3.77m) UPVC double glazed window to the front elevation, coved and textured ceiling, centre light point, double radiator.
BEDROOM 3 10' 2" x 13' 4" (3.10m x 4.08m) UPVC double glazed window to the rear elevation, coved and textured ceiling, centre light point, double radiator.
BEDROOM 4 9' 5" x 12' 6" (2.89m x 3.83m) UPVC double glazed window to the front elevation, coved and textured ceiling, centre light point, radiator.
FAMILY BATHROOM 7' 10" x 9' 5" (2.39m x 2.88m) Obscured UPVC double glazed window to the side elevation, coved and textured ceiling, centre light point, radiator, shaver point, part tiled walls, fitted with a three piece suite comprising low level WC, pedestal wash hand basin with mixer tap, bath with fitted taps.
EXTERIOR To the front of the property there is an extensive gravelled driveway providing multiple off-road parking, there is a lawned front garden with a wide range of mature shrubs and trees.
Wooden side access gate to the rear garden.
DOUBLE GARAGE 3.05m x 6.41m, up and over door to the front elevation, wooden glazed window to the side elevation, textured ceiling, centre strip lighting, access to loft space, power points. There is partition wall between the Garages.
REAR GARDEN Extensive patio area with paved pathways, external lighting, cold water tap, the garden is mainly laid to lawn with a wide range of mature shrub and tree borders, fenced boundaries to both sides and to the rear elevation.
DIRECTIONS From the centre of Spalding proceed in a westerly direction along Winsover Road continue over the level crossing and then turn immediately left into St Johns Road. Continue without deviation to the T junction turning left on to Hawthorn Bank and then first right on to The Parkway.
AMENITIES Local primary schools within easy walking distance and the town centre less than a mile from the property offering a full range of shopping, banking, leisure, commercial, educational and medical facilities along with bus and railway stations. The cathedral city of Peterborough is 18 miles to the south and has a fast train link with London's Kings Cross minimum journey time 46 minutes.
Property Ref: 58325_101505015471
Similar Properties
4 Bedroom Townhouse | £380,000
Imposing Victorian semi-detached house in popular town location convenient for all local amenities. Recently refurbished...
6 Bedroom Detached House | £380,000
** An internal viewing of this property is essential to appreciate the size of the accommodation offered ** Deceptively...
3 Bedroom Detached House | £379,995
Individual detached house situated on a large plot of approximately 0.2 Acres (STS) with 'in and out' driveway providing...
4 Bedroom Detached House | £385,000
Character detached, 4 bedroom property situated in a central village location. Offering great potential with a detached...
4 Bedroom Detached House | Offers Over £385,000
NO CHAIN.VIEWING IS HIGHLY RECOMMENDED TO APPRECIATE THE SIZE AND PLOT ON OFFER IN THIS EXCLUSIVE CUL-DE-SAC.4 double be...
Holbeach Drove Gate, Holbeach Drove
4 Bedroom Detached Bungalow | £385,000
Superbly presented, detached bungalow, situated in a semi-rural location. Fully renovated to a high standard with accomm...

Longstaff (Spalding)
5 New Road, Spalding, Lincolnshire, PE11 1BS
How much is your home worth?
Use our short form to request a valuation of your property.
Request a Valuation

