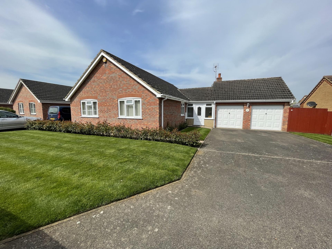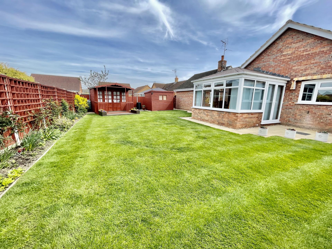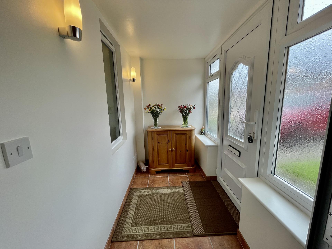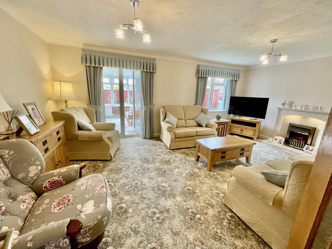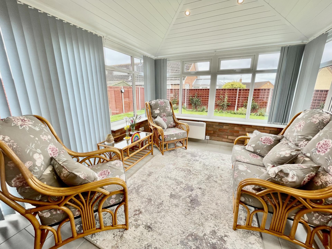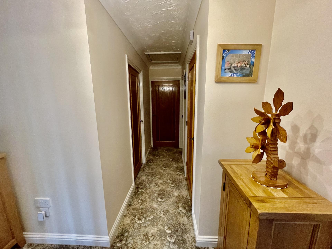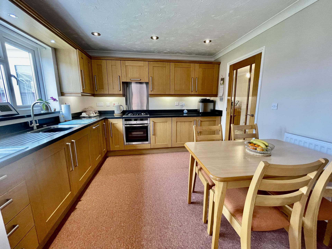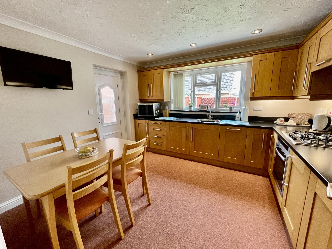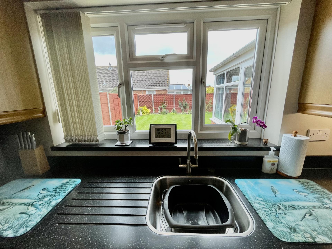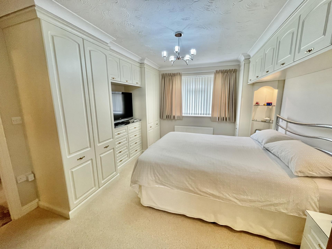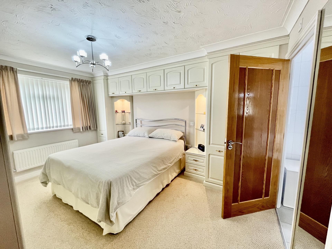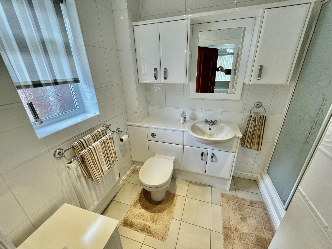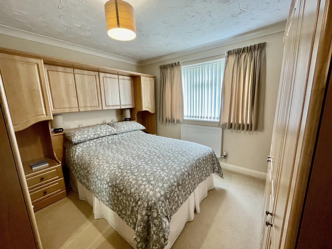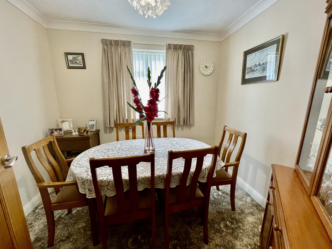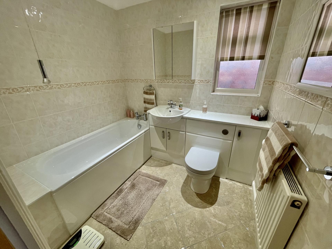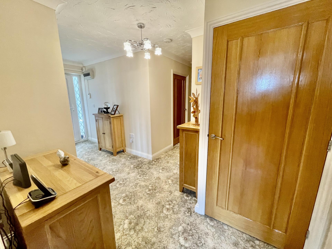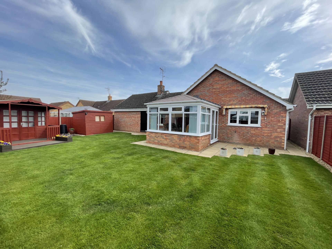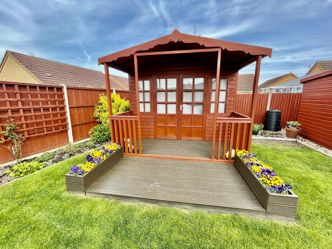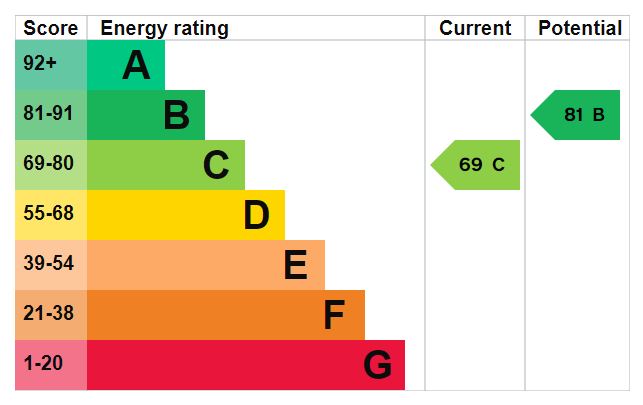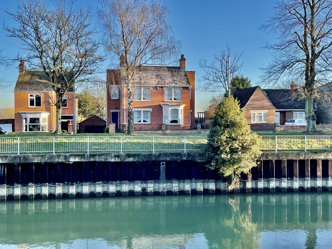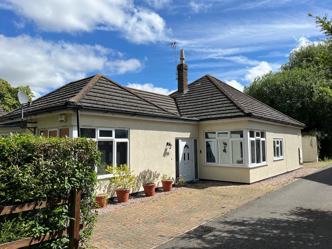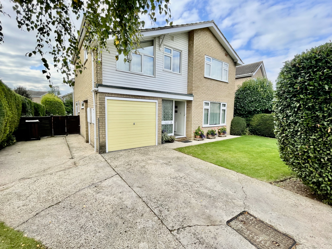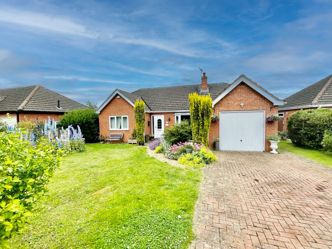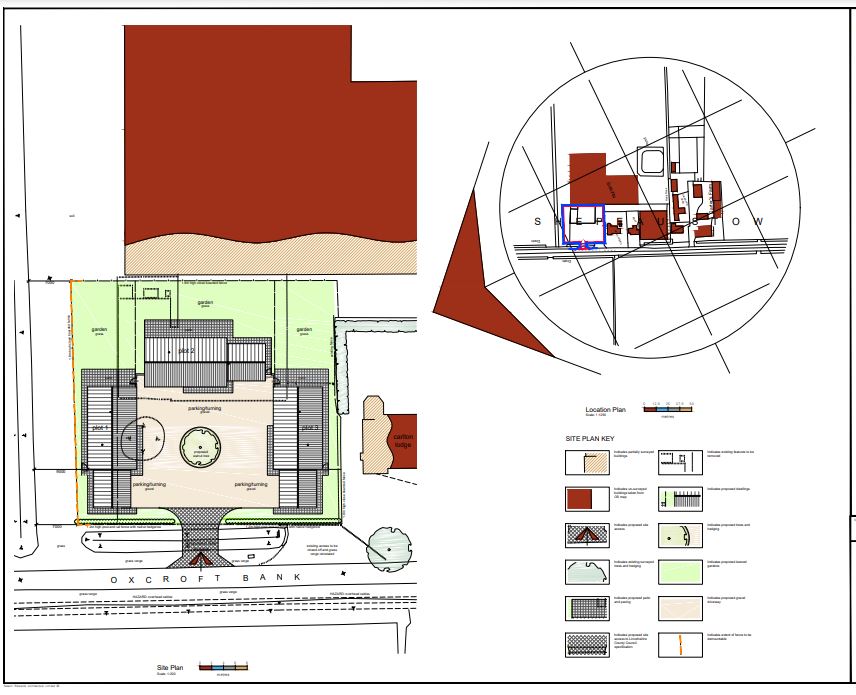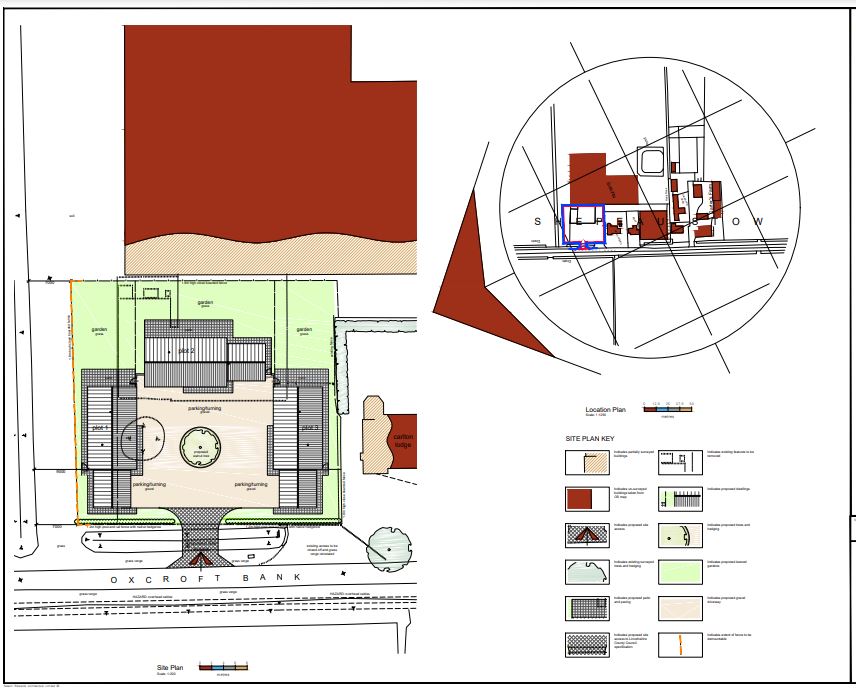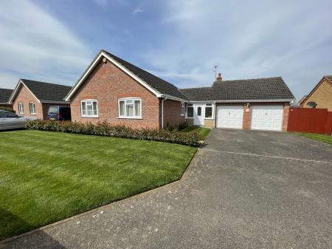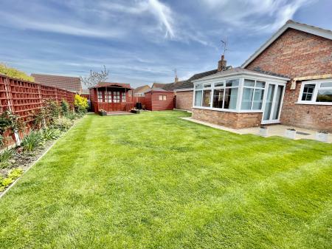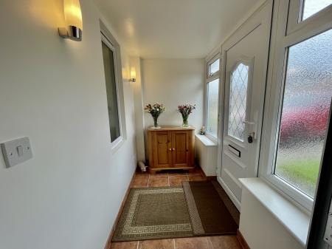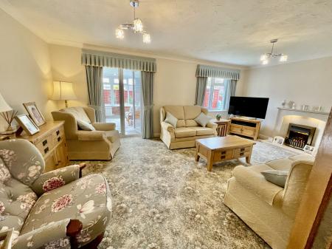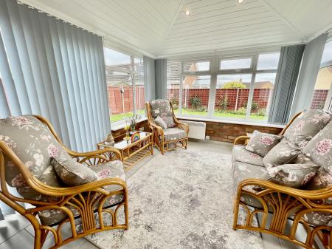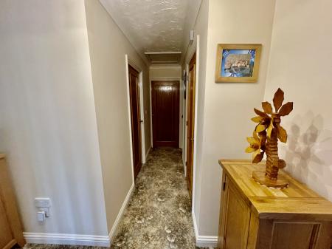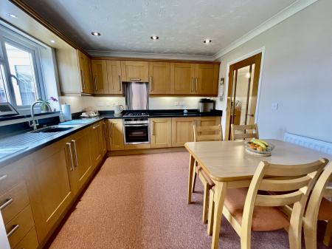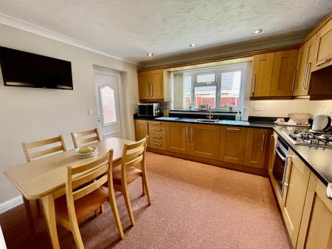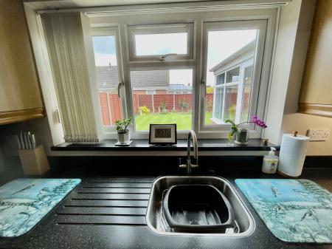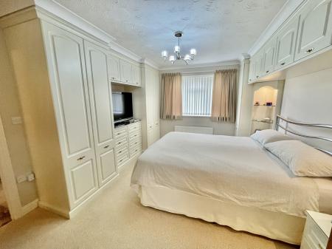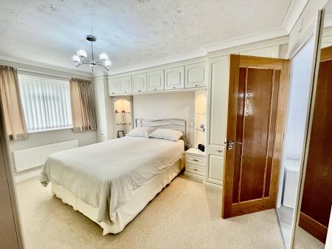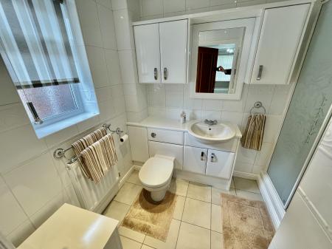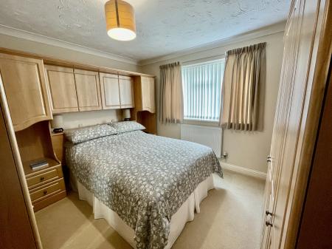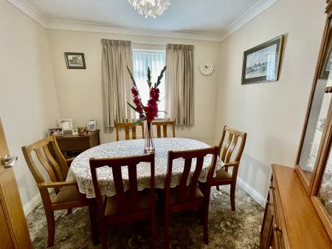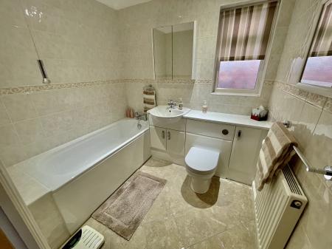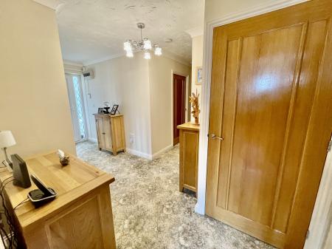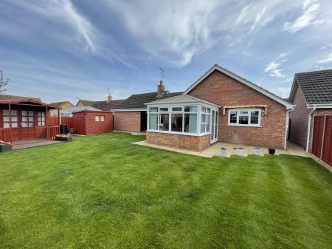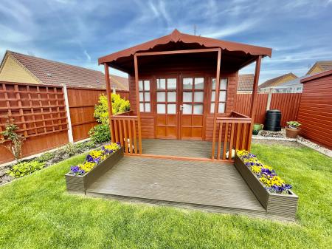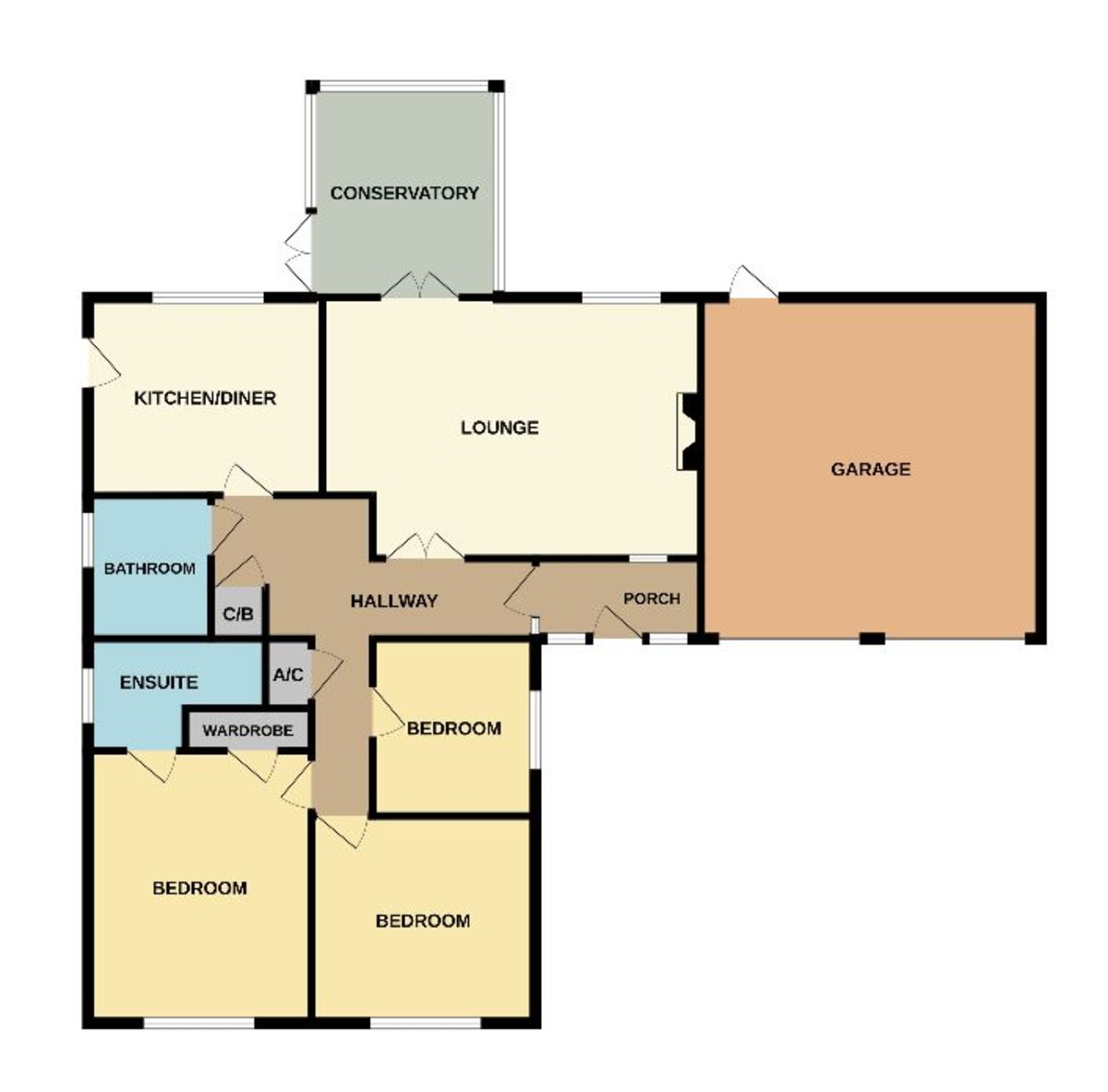- Superbly Presented Detached Bungalow
- Three Bedrooms
- Kitchen/Diner
- Enclosed Rear Gardens
- Must View to Appreciate
3 Bedroom Detached Bungalow for sale in Spalding
The front of the property is mainly laid to lawn with paved pathways and shrub borders, tarmac driveway providing multiple off road parking for vehicles, further lawned area, UPVC obscured leaded double glazed door, with 2 x obscure UPVC double glazed windows to the front elevation leading into:
ENTRANCE PORCH 4' 6" x 8' 0" (1.38m x 2.44m) With skimmed ceiling, tiled flooring, 2 x fitted wall lights, leaded UPVC double glazed door to the side elevation with matching full length leaded glazed panel leading into:
ENTRANCE HALLWAY 16' 5" x 16' 2" (5.01m x 4.95m) Textured and coved ceiling with centre light point, smoke alarm, loft access, single radiator, BT point, electric consumer unit board, alarm control panel. The loft is fully insulated and part boarded. Solid oak door off leading into storage cupboard housing gas combination boiler (5 years old - still under 10 year warranty). Alarm control panel. Further solid oak door leading into storage cupboard with shelving. Central heating thermostat. Double oak glazed doors leading into:
LOUNGE 13' 1" x 18' 11" (4.00m x 5.79m) With obscured UPVC double glazed window to the front and rear elevations, UPVC French doors to the rear elevation, textured and coved ceiling with 2 x centre light points, 2 x double radiators, TV point, telephone point, feature marble fireplace with marble insert and hearth, fitted Dimplex coal effect electric fire, gas point. Via double French doors leading into:
CONSERVATORY 9' 11" x 10' 11" (3.03m x 3.35m) Of dwarf brick wall and UPVC construction with UPVC double glazed windows to both sides and rear elevation, UPVC double glazed French doors to side elevation, vaulted roof with inset LED lighting, tiled flooring with underfloor heating, wall mounted electric heater/cooling system, fitted vertical blinds (included in sale).
KITCHEN/DINER 11' 3" x 12' 5" (3.44m x 3.81m) With UPVC double glazed window to the rear elevation, obscured UPVC double glazed door to the side elevation, textured and coved ceiling with inset LED lighting, single radiator, TV point, fitted with a wide range of solid oak base and eye levels units with preparation surfaces over splash backs, further drawer units, integrated Bosch washing machine, integrated slimline AEG dishwasher, integrated fridge, integrated freezer, insert stainless steel bowl sink with mixer tap with built in drainer, integrated NEFF 4 gas ring hob with stainless steel splash backs and pull out extractor hood over, integrated NEFF stainless steel fan assisted oven, under cabinet lighting, recessed lighting under cabinets, USB points.
MASTER BEDROOM 11' 4" x 13' 10" (3.46m x 4.23m) With UPVC double glazed window to the front elevation, textured and coved ceiling with centre light point, alarm sensor, TV point, telephone point. Bedroom fitments including double wardrobe x 3, over storage units with built in 2 x 4 drawer units, built in 2 x bedside cabinets with display area, lighting, over bed storage, full length wall mirror. Solid oak door leading into walk in wardrobe with hanging rail and shelving fitted into recess, panic button. Solid oak door off leading into:
MASTER ENSUITE 5' 8" x 8' 11" (1.74m x 2.74m) With obscured UPVC double glazed window to the side elevation, textured and coved ceiling with inset LED lighting, 2 x extractor fans, fully tiled walls, tiled flooring, single radiator, fitted with a 3 piece suite comprising of low level WC, wash hand basin with mixer tap with glass mirror over, fitted into vanity unit with storage below, with further matching coordinating storage cupboards above, walk-in shower enclosed with fitted Mira thermostatic shower over.
BEDROOM 2 10' 7" x 11' 8" (3.23m x 3.57m) With UPVC double glazed window to the front elevation, textured and coved ceiling with centre light point, single radiator.
BEDROOM 3 8' 2" x 9' 1" (2.49m x 2.77m) With UPVC double glazed window to the side elevation, textured and coved ceiling with centre light point, single radiator.
FAMILY BATHROOM 6' 6" x 7' 2" (1.99m x 2.19m) With obscured UPVC double glazed window to the side elevation, textured and coved ceiling with inset LED lighting, built in extractor fan, fully tiled walls, polished tiled floor, single radiator, fitted with a three piece suite comprising of low level WC, wash hand basin fitted into vanity unit with mixer tap and storage below, fitted glass mirrored medicine cabinet over, bath with mixer tap.
OUTSIDE Via tarmac driveway leading to:
DOUBLE GARAGE 17' 2" x 19' 0" (5.25m x 5.80m) With 2 x up and over doors, power points and lighting, over storage into eves, free standing racking and fitted shelving included in sale.
ENCLOSED REAR GARDENS The garden is mainly laid to lawn with a wide range of mature shrub and tree borders with paved pathways and further gravelled area, 6ft x 4ft shed included in sale, 9ft x 7ft shed included in sale, wooden summer house with veranda and decking area. Extensive outdoor lighting, tiled patio area, tap, sun canopy, side access wooden gate leading to front of property with further gravelled and slabbed pathways.
DIRECTIONS Leave Spalding along Winsover Road turning into Bourne Road. At the traffic lights take a left hand turning into Broadgate, follow the road down and then take a right hand turning into Horseshoe Road. Follow the road down, over the train crossing and proceed to the end of the road taking a right hand turn where the property is located on the right hand side.
AMENITIES Spalding town centre is approximately 2 miles from the property and offers a range of shopping, banking, leisure, commercial and educational facilities. The cathedral city of Peterborough is approximately 17 miles to the south and has a fast train link with London Kings Cross minimum journey time 50 minutes.
Important information
This is not a Shared Ownership Property
Property Ref: 58325_101505014530
Similar Properties
3 Bedroom Detached House | £319,950
Deceptively spacious 3 storey red brick house overlooking the River Welland and within walking distance of Spalding town...
3 Bedroom Detached Bungalow | £318,500
Spacious individual bungalow conveniently located for Spalding town centre. Well presented throughout. Low maintenance g...
5 Bedroom Detached House | £312,500
** Offers Considered ** Superbly presented 5 bedroom detached house situated in a popular location close to the town cen...
3 Bedroom Detached Bungalow | £322,500
Immaculately presented spacious 3 bedroom detached bungalow. Situated on the southern outskirts of town with open views...
Building Land With Full PP For 3 No 4 Bed Detached Properties, PE12 0TY
Land | Guide Price £325,000
** Courtyard Development with new shared access - Established residential area with open field views to front - Close to...
Land | Guide Price £325,000
Courtyard Development with new shared accessEstablished residential area with open field views to frontClose to Shepeau...

Longstaff (Spalding)
5 New Road, Spalding, Lincolnshire, PE11 1BS
How much is your home worth?
Use our short form to request a valuation of your property.
Request a Valuation
