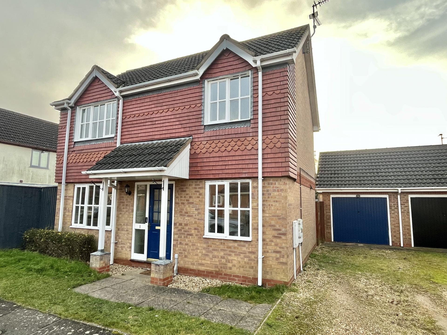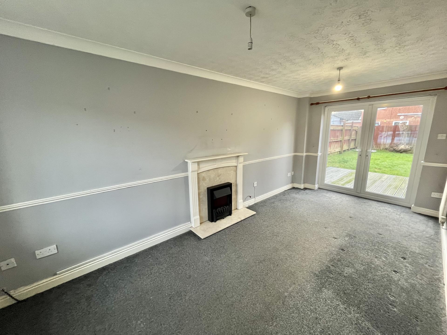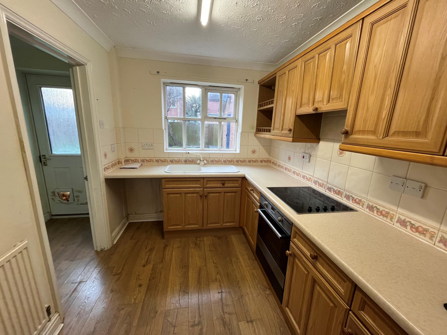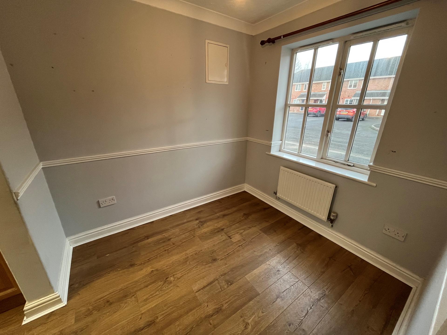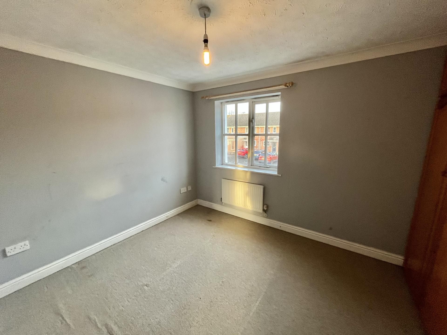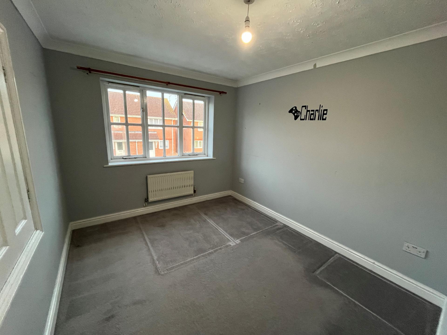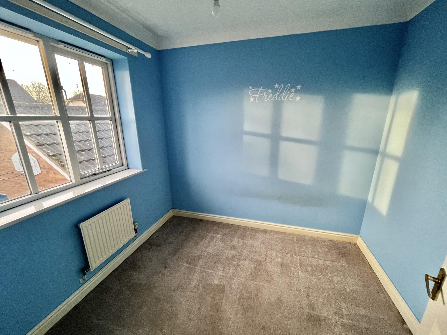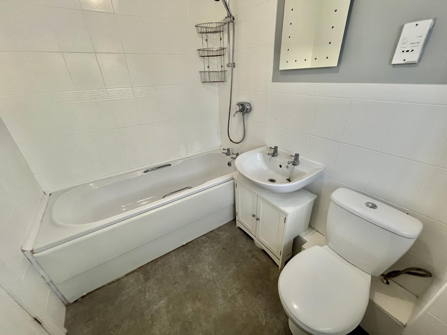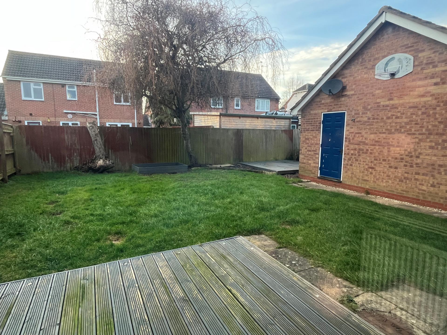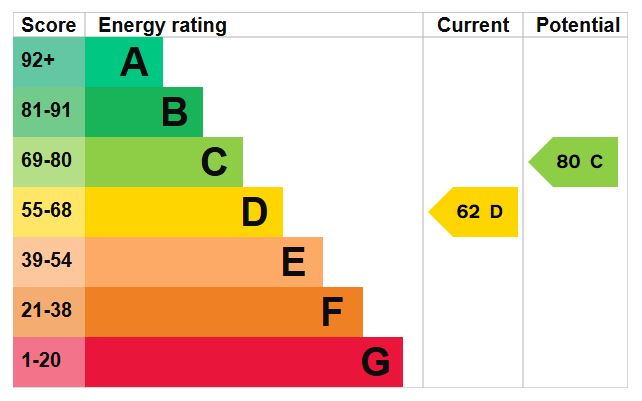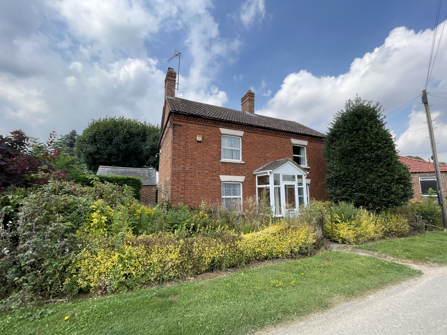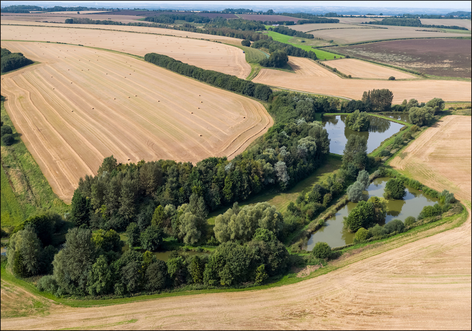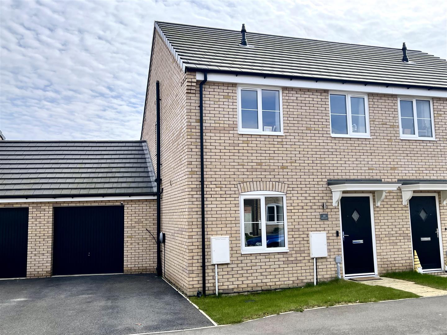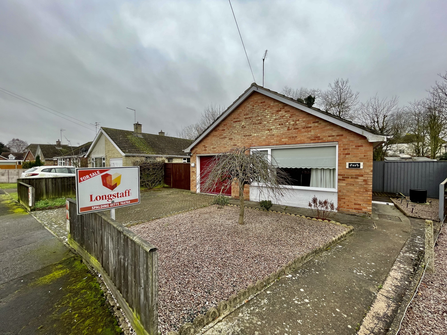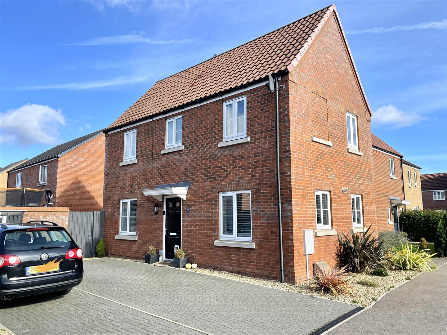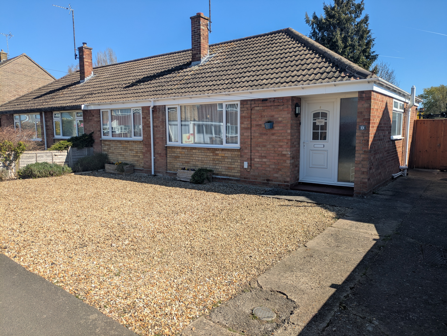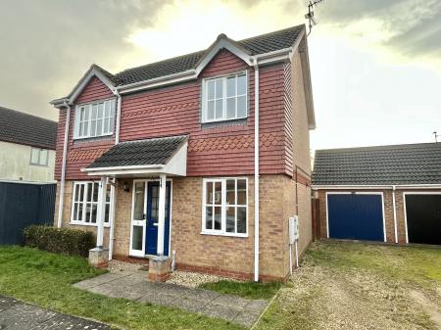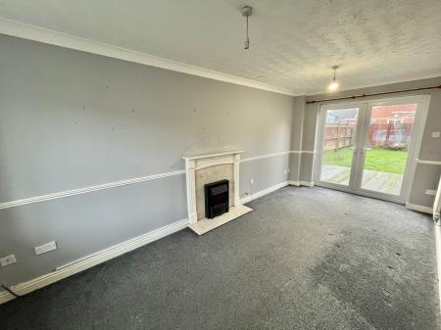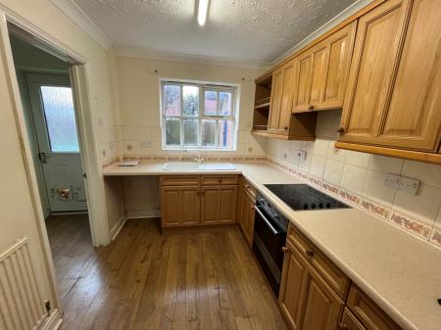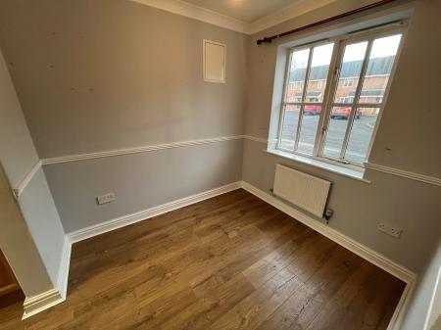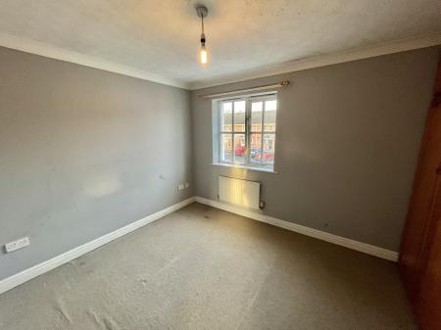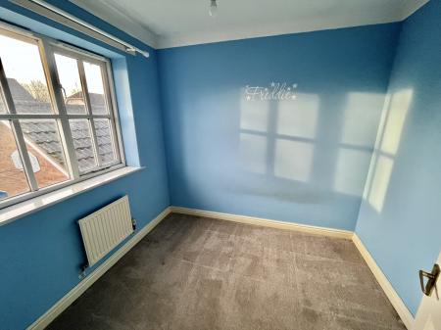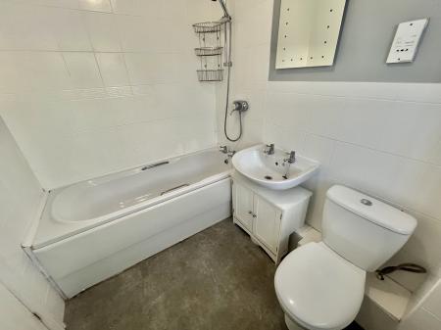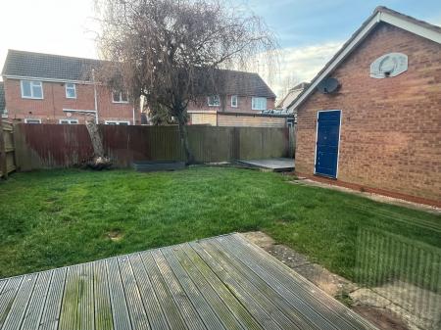- 3 Bedroom Detached House
- Garage
- Gas Central Heating
- Popular Location
- Viewing Recommended
3 Bedroom Detached House for sale in Spalding
ACCOMMODATION Part glazed front entrance door to:
ENTRANCE HALL Radiator, laminate flooring, understairs store cupboard, staircase off, ceiling light.
CLOAKROOM Two piece white suite comprising low level WC and wash hand basin.
LOUNGE 17' 2" x 8' 8" (5.24m x 2.65m) Modern sealed unit double glazed UPVC French doors to the rear, 2 radiators, window to the front elevation, gas fire, fitted carpet.
DINING ROOM 8' 0" x 7' 4" (2.46m x 2.25m) Window to the front elevation, laminate flooring, radiator, dado rail, arch to:
KITCHEN 9' 5" x 7' 4" (2.88m x 2.25m) Laminate flooring, window to the rear elevation, electric oven and hob, base cupboards, drawers, eye level wall cupboards, sink unit, strip light, radiator.
UTILITY ROOM 5' 1" x 5' 9" (1.55m x 1.76m) Half glazed rear entrance door, radiator, plumbing and space for washing machine, wall mounted gas fired central heating boiler.
From the Reception Hall the staircase rises to:
FIRST FLOOR LANDING Window to the rear elevation, radiator, store cupboard.
BEDROOM 1 10' 5" x 9' 5" (3.18m x 2.89m) Window to the front elevation, fitted carpet, radiator, recessed wardrobe.
BEDROOM 2 10' 2" x 9' 0" (3.12m x 2.76m) plus door recess. Radiator, store cupboard, window to the front elevation.
BEDROOM 3 8' 2" x 7' 3" (2.50m x 2.21m) Window to the rear elevation, radiator, fitted carpet.
BATHROOM 5' 9" x 7' 4" (1.76m x 2.24m) Three piece white suite comprising panelled bath with Triton shower over, low level WC, wash hand basin, radiator, obscured glazed window, ceiling light.
EXTERIOR Open plan frontage, gravelled driveway with back to back parking for 2 cars and access to:
GARAGE (LEFT HAND SIDE OF A PAIR) Personnel door, gate to:
ENCLOSED REAR GARDEN Lawn and 2 decking/patio areas.
DIRECTIONS Proceed along Pinchbeck Road over two sets of traffic lights and then turning left into Woolram Wygate over the level crossing, continue into Wygate Park, turn left into Wedgewood Drive and Galway Close is a cul-de-sac on the right hand side.
AMENITIES Local parade of shops, in town bus service, primary schools etc are all within easy walking distance. The town offers a range of shopping, banking, leisure, commercial and educational facilities along with bus and railway stations.
Property Ref: 58325_101505031251
Similar Properties
Chapel House and Building Plot
3 Bedroom Land | From £210,000
A traditional detached brick and tiled house requiring updating and refurbishment with adjacent building plot which lies...
Arable Land at Thorpe Top, Market Rasen
Land | £210,000
21.25 ACRES (8.60 HECTARES) OR THEREABOUTS OF LAKES AND WOODLAND TO THE WEST OF BINBROOK LANE, THORPE TOP, THORPE-LE-VAL...
Jasmine Crescent, Holbeach, Spalding
3 Bedroom Semi-Detached House | £210,000
Morriss and Mennie Estate Agents are offering For Sale this SEMI-DETACHED ASHWOOD HOME, offering modern living, with thr...
2 Bedroom Detached Bungalow | £215,000
** NO ONWARD CHAIN ** Well presented detached bungalow in popular location. Block paved driveway, further gated parking...
3 Bedroom End of Terrace House | Guide Price £215,000
Welcome to this charming property located on Derwent Way in the lovely town of Spalding. This end terrace house boasts a...
3 Bedroom Semi-Detached Bungalow | £215,000
Superbly presented three bedroom, semi-detached bungalow situated in the popular village location of Pinchbeck with acco...

Longstaff (Spalding)
5 New Road, Spalding, Lincolnshire, PE11 1BS
How much is your home worth?
Use our short form to request a valuation of your property.
Request a Valuation
