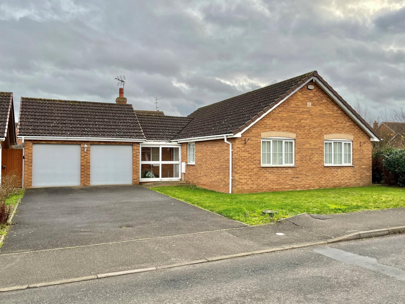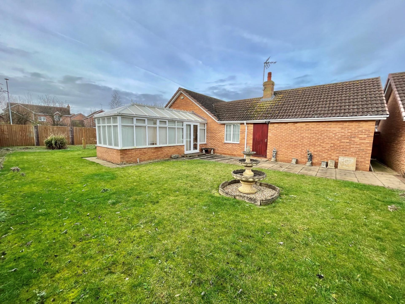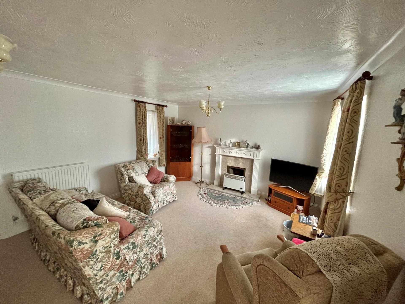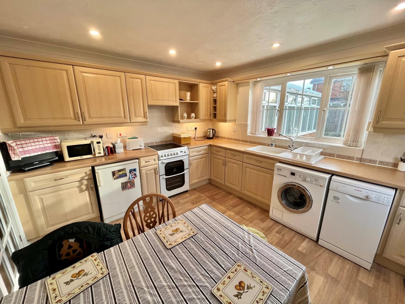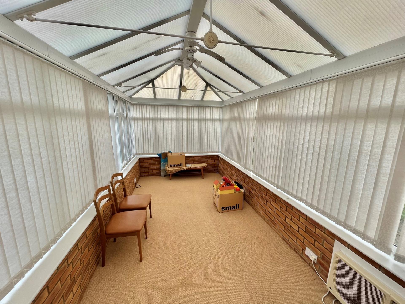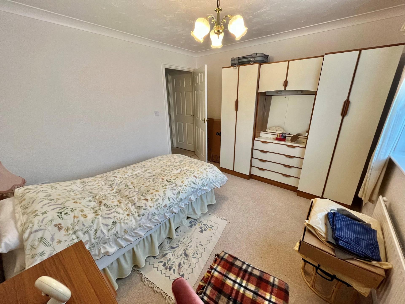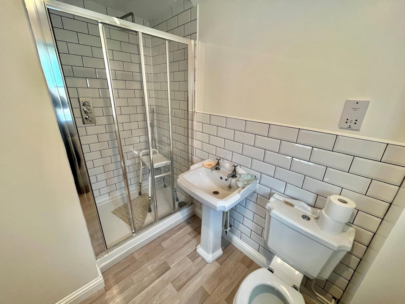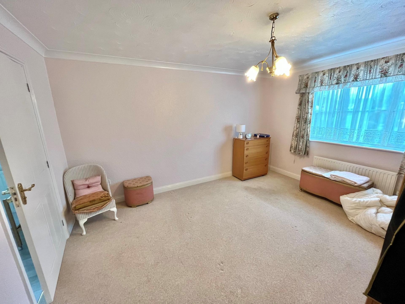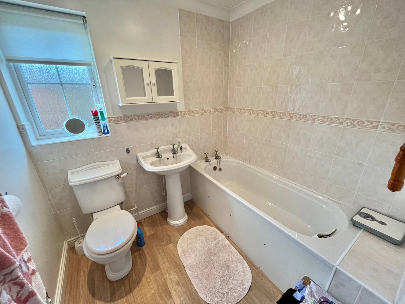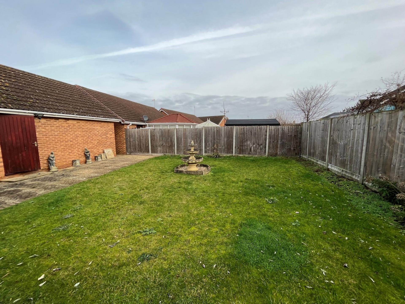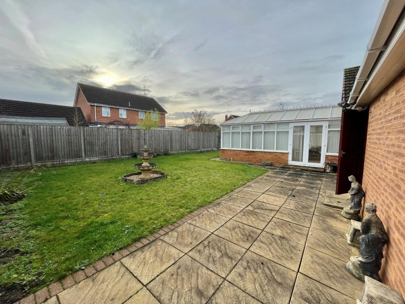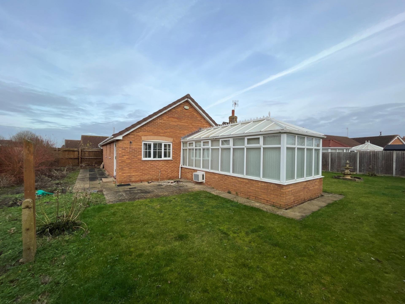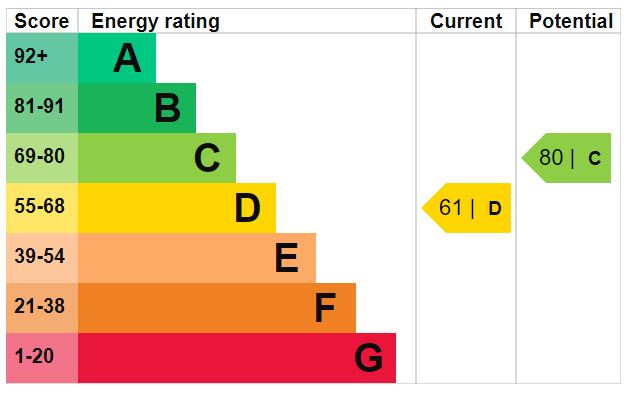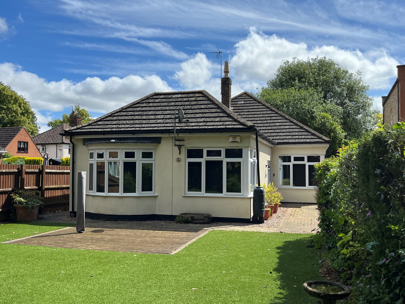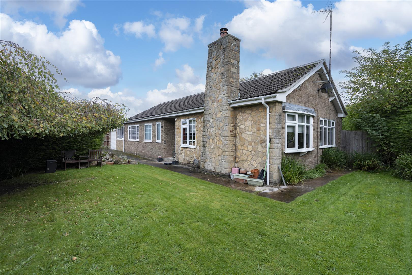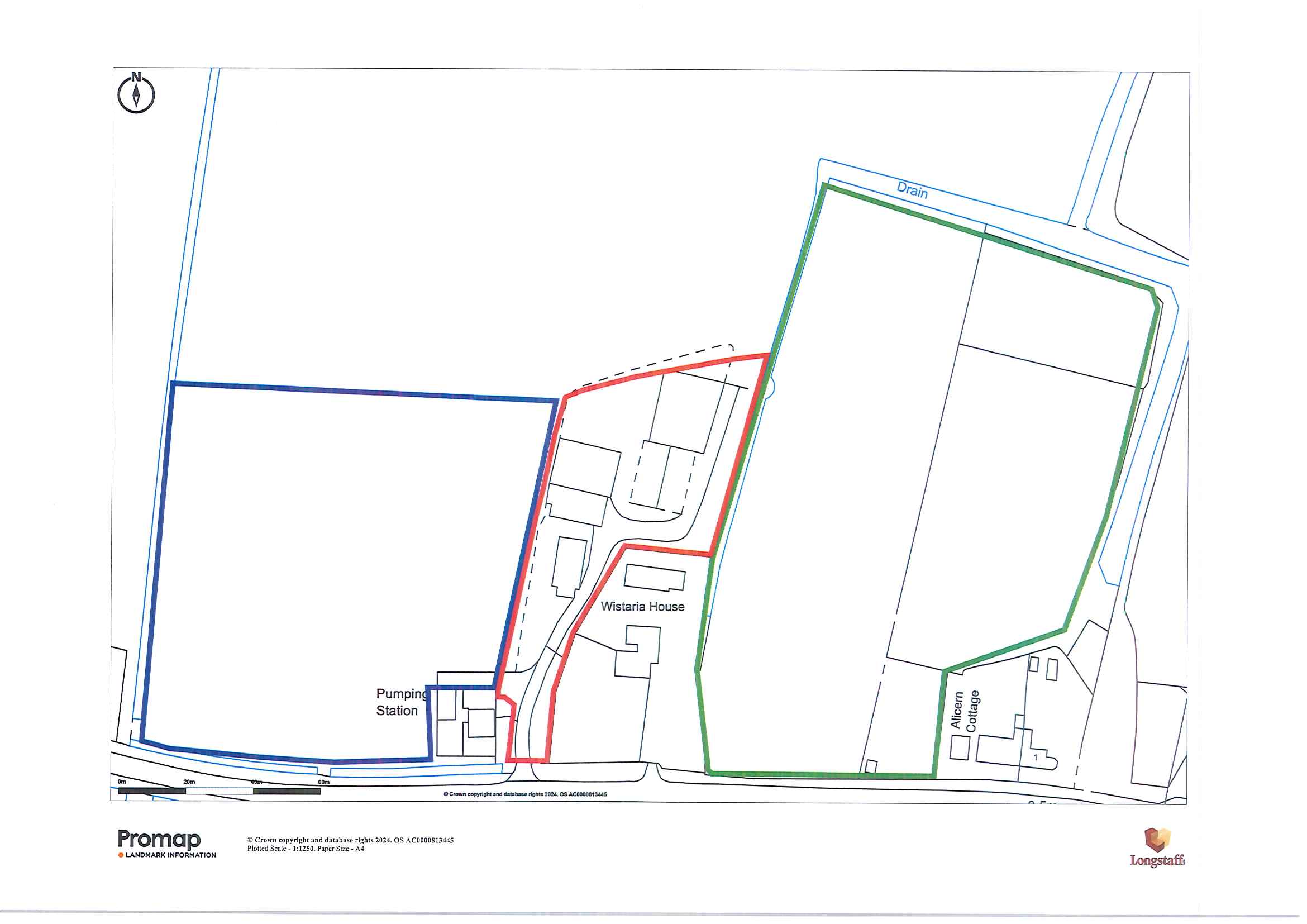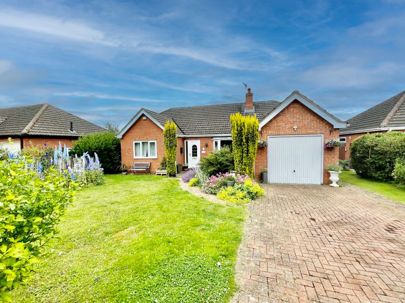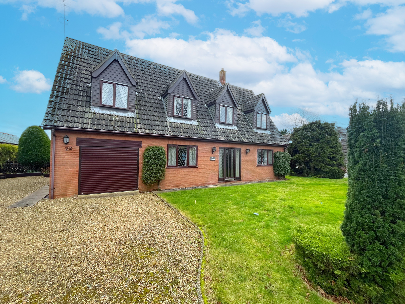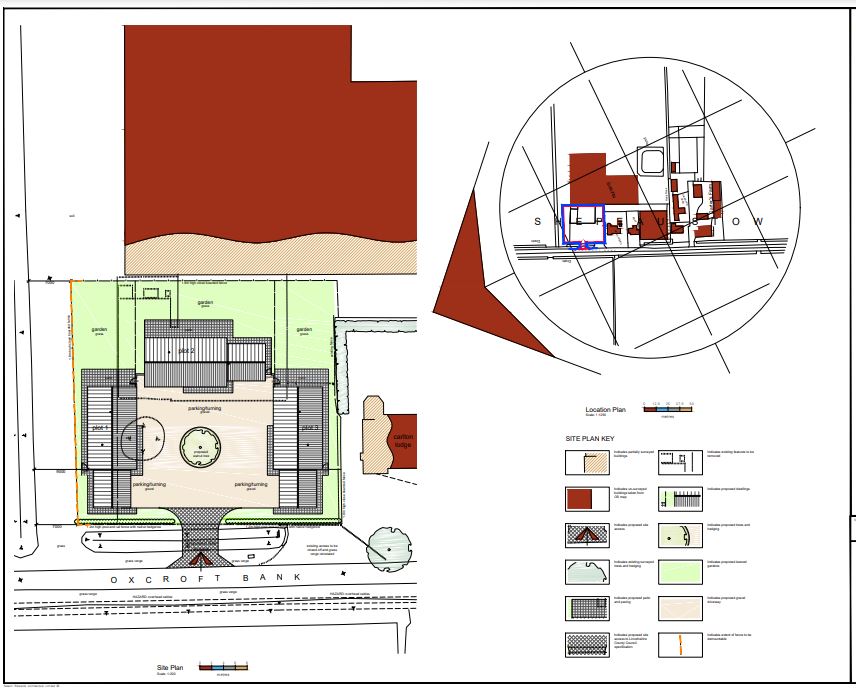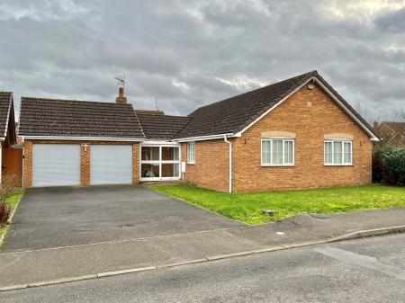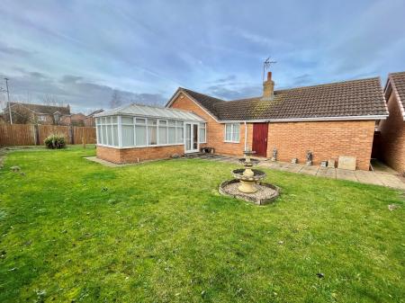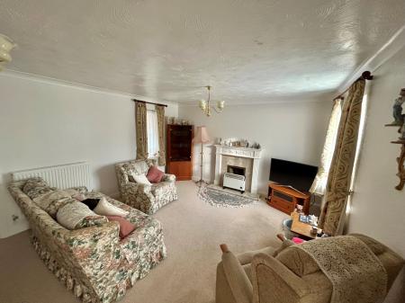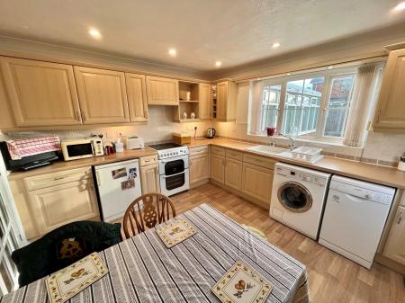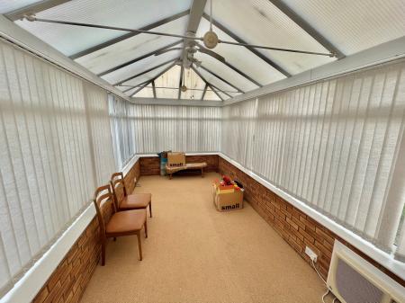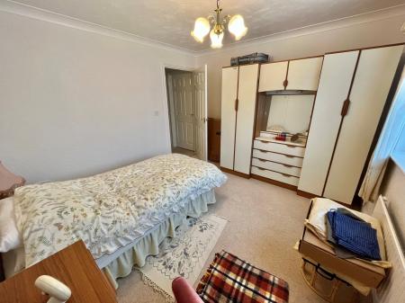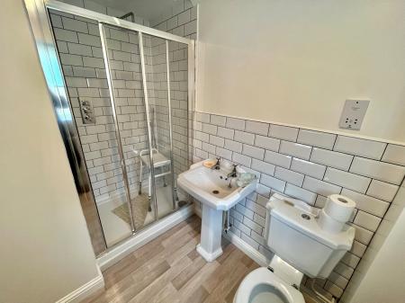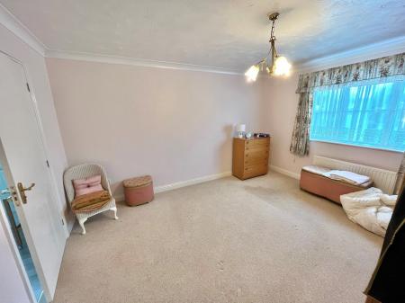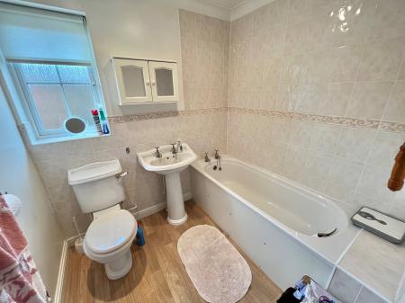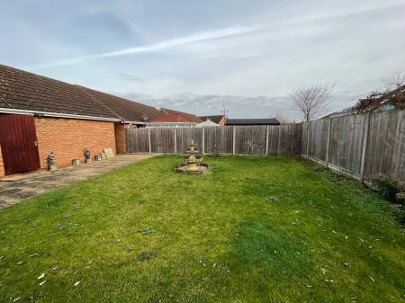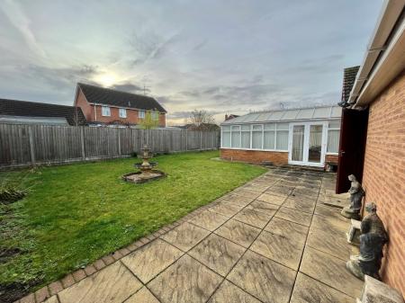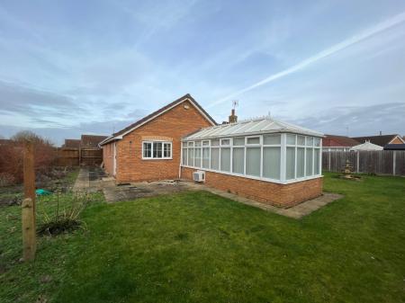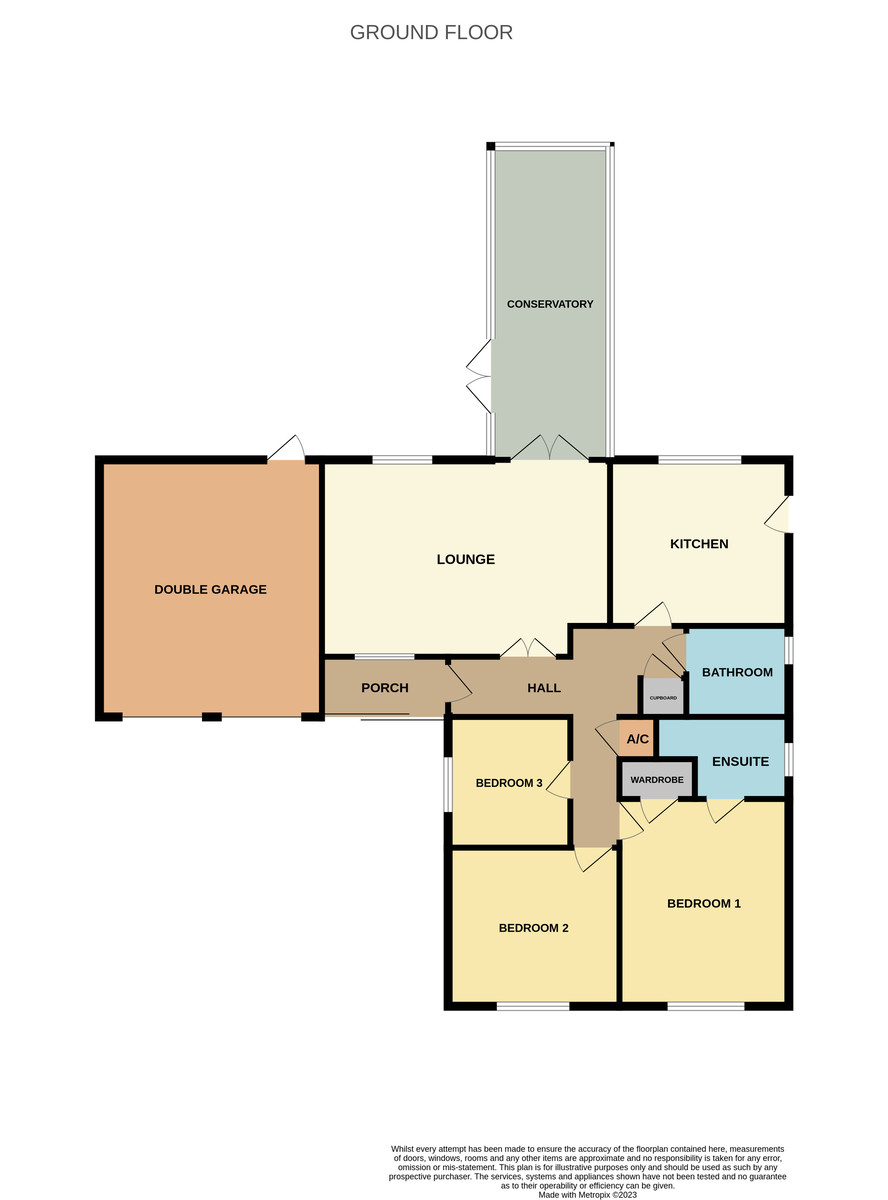- No Chain
- Good Sized Plot
- 3 Bedrooms
- Double Garage
- Conservatory
3 Bedroom Detached Bungalow for sale in Spalding
ACCOMMODATION UPVC sliding front entrance door to:
ENTRANCE PORCH 8' 5" x 4' 3" (2.57m x 1.31m) Inner door to:
MAIN HALLWAY 14' 0" x 4' 9" (4.28m x 1.46m) Radiator, dado rail, consumer unit, ceiling light, glazed double doors to:
LOUNGE 19' 0" x 13' 2" (5.81m x 4.02m) UPVC window to the rear elevation, UPVC window to the front overlooking the porch, 2 radiators, 2 ceiling lights, coal effect gas fire with decorative surround, coved and textured ceiling, UPVC double doors to:
CONSERVATORY 20' 11" x 7' 8" (6.38m x 2.36m) Brick and UPVC construction, pitched polycarbonate roof, electric plug in fan unit, ceiling light, French doors to the exterior.
From the Hallway continuation into:
INNER HALL 16' 3" x 3' 0" (4.96m x 0.92m) plus recess Telephone point, coved and textured ceiling, dado rail, smoke alarm, Airing Cupboard, central heating thermostat control, fitted store cupboard, doors arranged off to:
DINING KITCHEN 11' 5" x 11' 10" (3.49m x 3.62m) Range of fitted units comprising base cupboards and drawers, intermediate wall tiling, eye level wall cupboards with under lighters, worktops with inset single drainer sink unit with mixer tap, plumbing and space for washing machine and dishwasher, freestanding electric double oven and hob with concealed cooker hood, radiator, UPVC window to the rear elevation, recessed ceiling lights, half glazed external entrance door, wall mounted gas fired central heating boiler.
MASTER BEDROOM 13' 9" x 11' 2" (4.20m x 3.42m) UPVC window to the front elevation, coved and textured ceiling, ceiling light, radiator, recessed wardrobe.
EN-SUITE SHOWER ROOM 6' 0" x 8' 7" (1.84m x 2.63m) maximum Modern shower cubicle, wash hand basin, low level WC, radiator, shaver point, extractor fan, ceiling light, obscure glazed UPVC window.
BEDROOM 2 11' 5" x 10' 11" (3.48m x 3.33m) UPVC window to the front elevation, ceiling light, radiator, coved and textured ceiling.
BEDROOM 3 9' 0" x 8' 1" (2.75m x 2.47m) UPVC window to the side elevation, coved and textured ceiling, ceiling light, radiator.
BATHROOM 6' 3" x 6' 11" (1.93m x 2.13m) Obscure Georgian effect UPVC double glazed window to the side elevation, coved and textured ceiling, centre light point, extractor fan, part tiled walls, medicine cabinet, radiator, fitted with a three piece suite comprising low level WC, pedestal wash hand basin with taps and bath with fitted taps.
EXTERIOR Open plan lawned frontage, double width tarmacadam driveway with parking for at least 2 cars and access to:
ATTACHED GARAGE 18' 2" x 16' 3" (5.55m x 4.96m) Twin electric roller style doors, concrete floor, range of strip lights, power points, loft hatch, rear personnel door, gated side access leading round to:
ENCLOSED REAR GARDEN Extensive patio areas to the rear of the Garage/side of the Conservatory and to the rear of the Kitchen, lawns, close boarded timber fencing to the side and rear boundaries. The garden is approximately south facing to the rear and there is an area to the west outside the fence with some hedging and shrubs which is included as part of the property.
DIRECTIONS From the town centre proceed in a westerly direction along Winsover Road continue over the level crossing proceed without deviation over the traffic lights into Bourne Road and at the next set of lights turn left at the Monks House crossroads into The Broadway. Take the first left hand turning into Farrier Way and the property is the first on the right hand side.
AMENITIES Local primary schools and the modern Spar grocery store within easy walking distance. The town centre is approximately a mile away offering a full range of shopping, banking, leisure, commercial, educational and medical facilities along with bus and railway stations. Peterborough is 19 miles to the south and has a fast train link with London's Kings Cross minimum journey time 46 minutes.
AGENTS NOTE The bungalow was hit by a car in 2024 causing damage to the front bedroom wall and window, works were carried out professionally under the property insurance with certification available for inspection
Property Ref: 58325_101505013960
Similar Properties
3 Bedroom Detached Bungalow | £318,500
Spacious individual bungalow conveniently located for Spalding town centre. Well presented throughout. Low maintenance g...
4 Bedroom Detached Bungalow | £317,000
Detached bungalow located in the desirable area of Ranville Close, Pinchbeck, Spalding. This property boasts two spaciou...
Northgate, Pinchbeck, PE11 3TA
Land | Offers in excess of £300,000
** New Build development - Very pleasant semi-rural setting with field views - Land area approximately 4,349m2 - Additio...
3 Bedroom Detached Bungalow | £322,500
Immaculately presented spacious 3 bedroom detached bungalow. Situated on the southern outskirts of town with open views...
4 Bedroom Detached House | £324,950
Individual 3/4 bedroom detached house in pleasant non-estate location with established grounds, ample off-road parking a...
Land | Guide Price £325,000
Courtyard Development with new shared accessEstablished residential area with open field views to frontClose to Shepeau...

Longstaff (Spalding)
5 New Road, Spalding, Lincolnshire, PE11 1BS
How much is your home worth?
Use our short form to request a valuation of your property.
Request a Valuation
