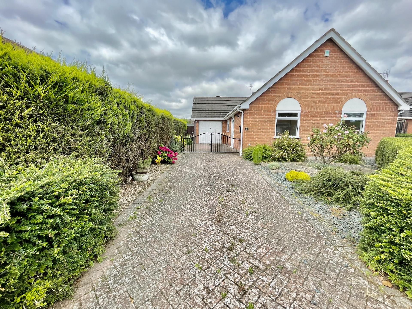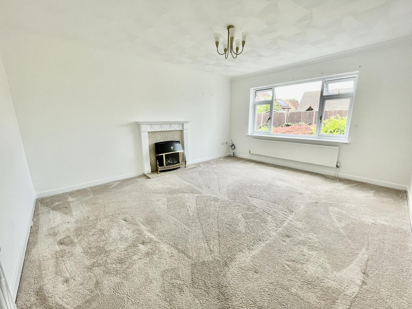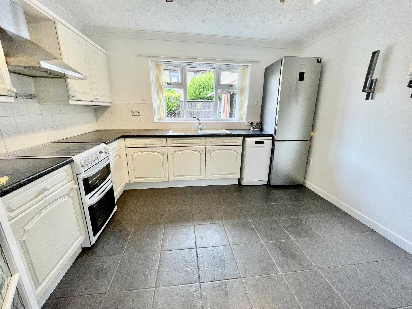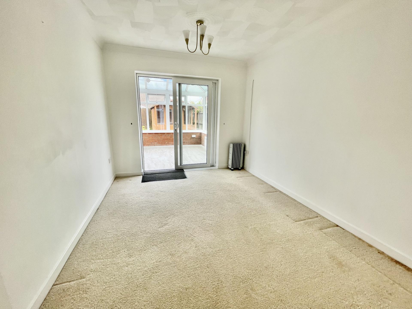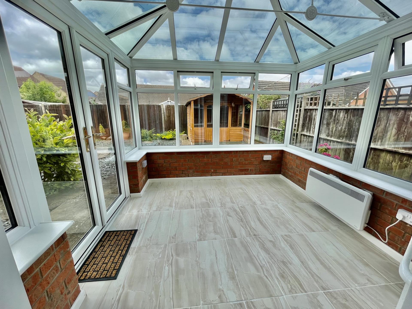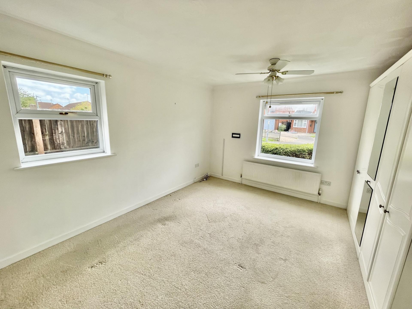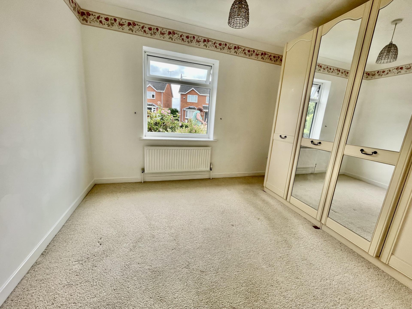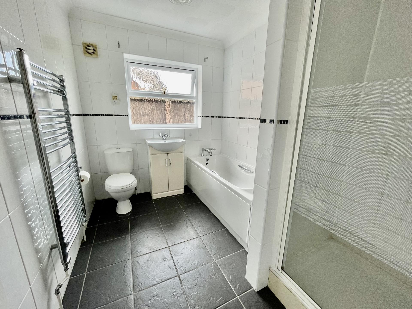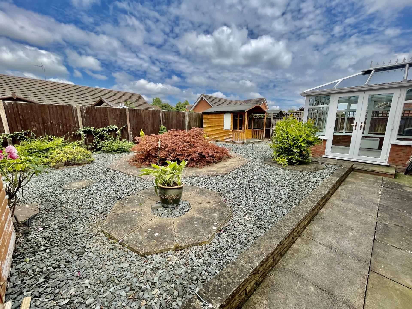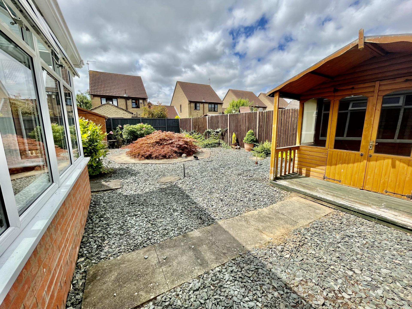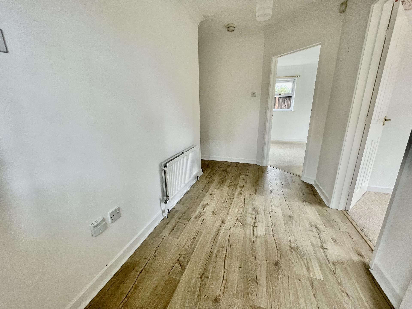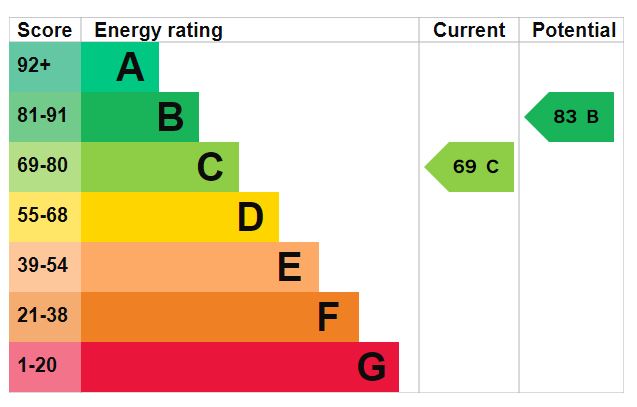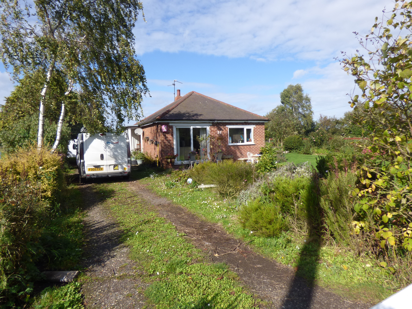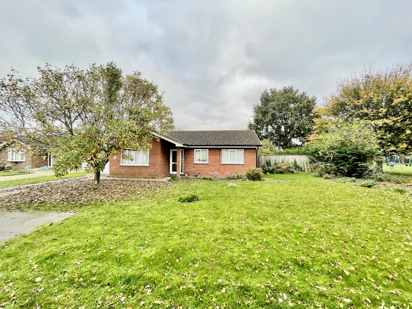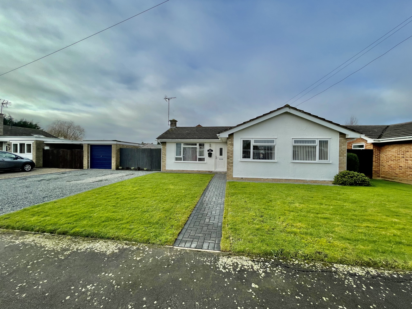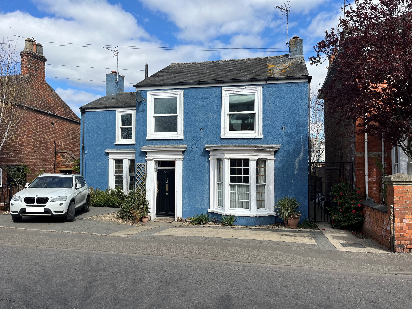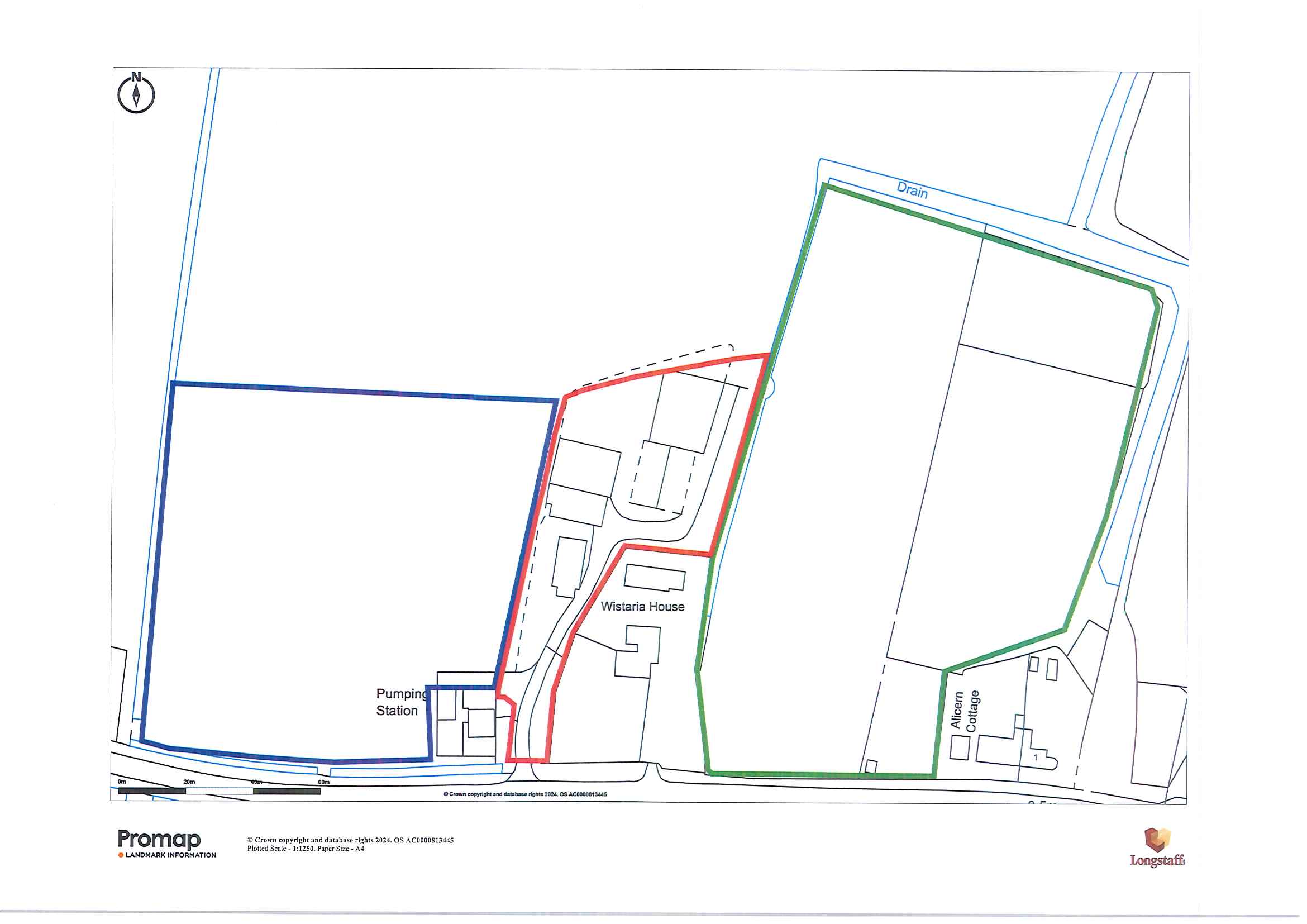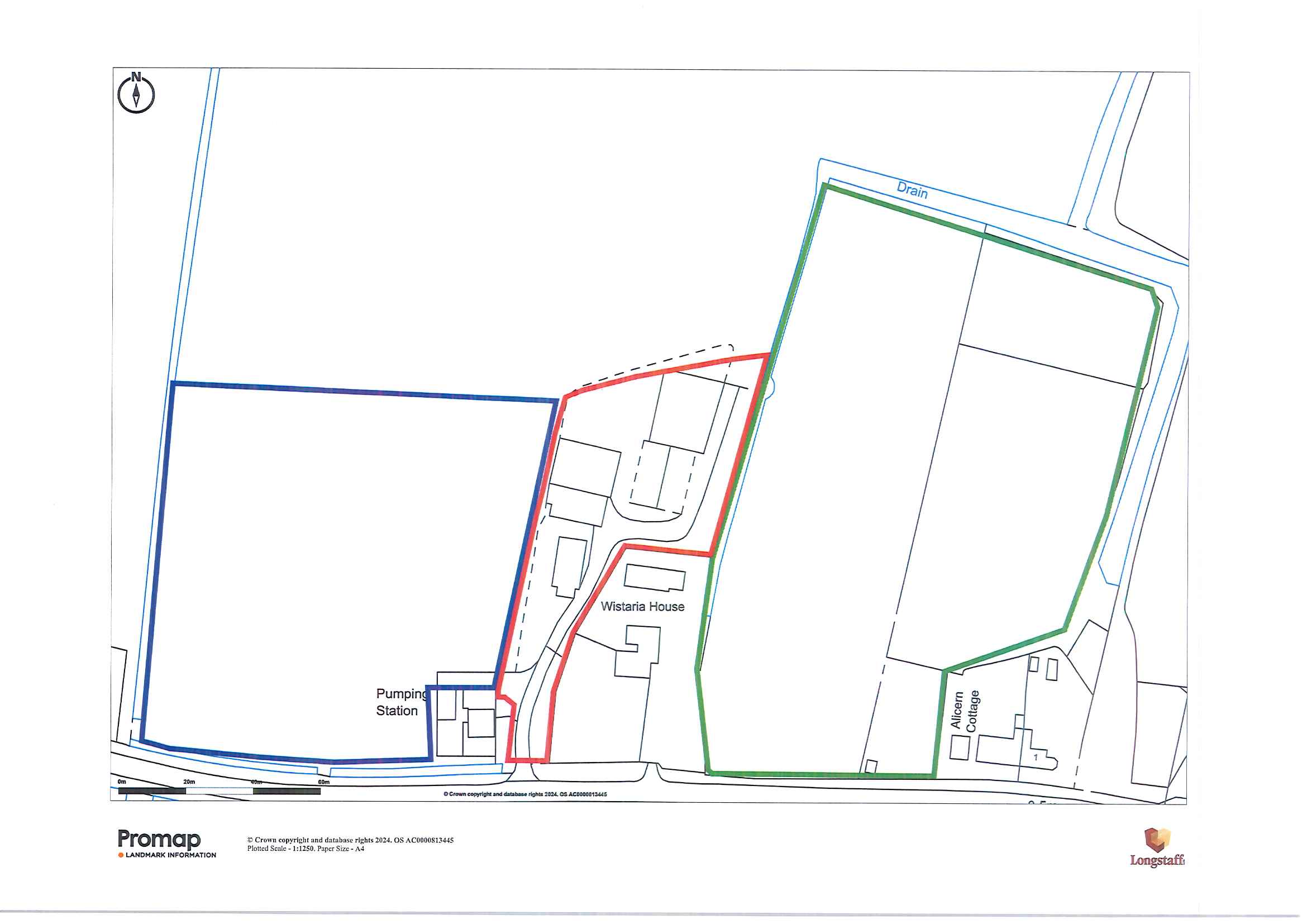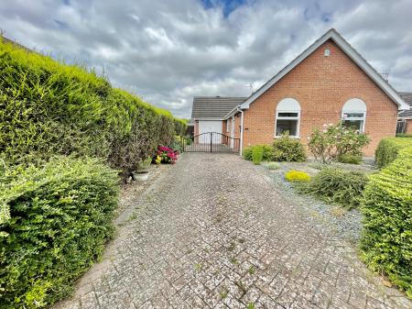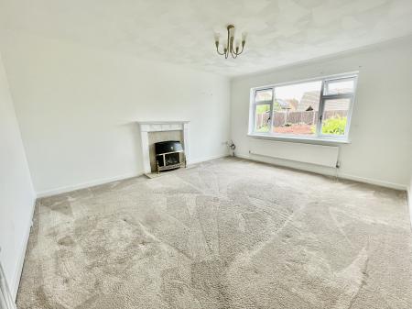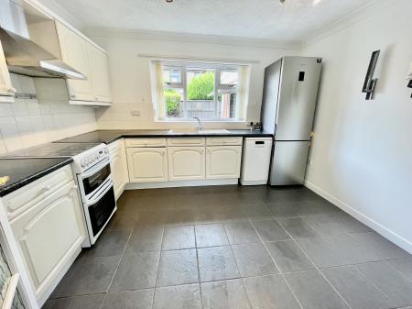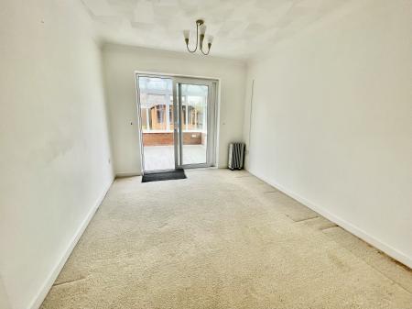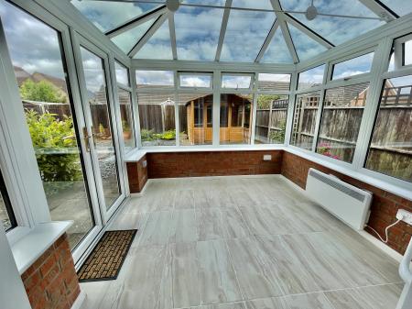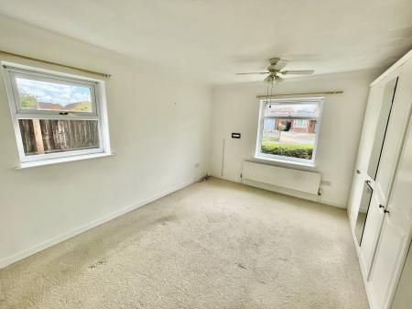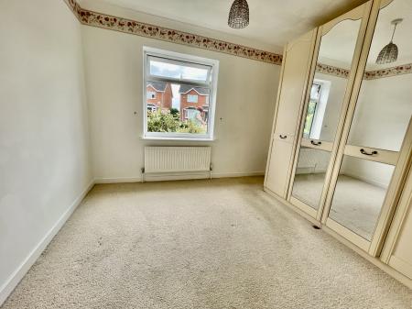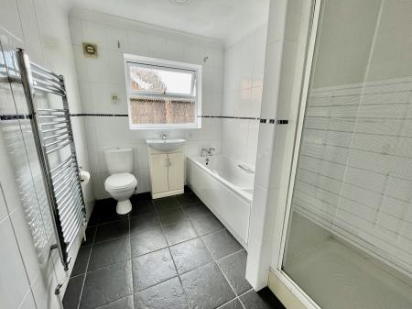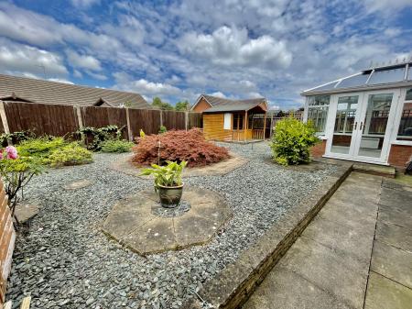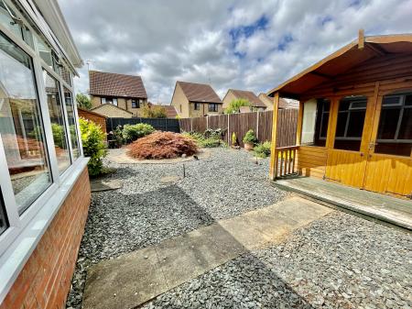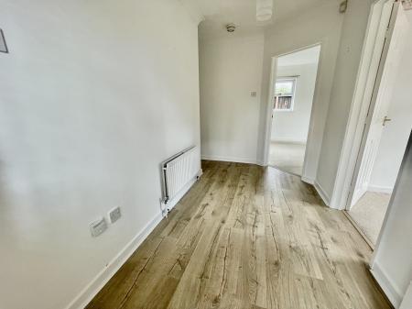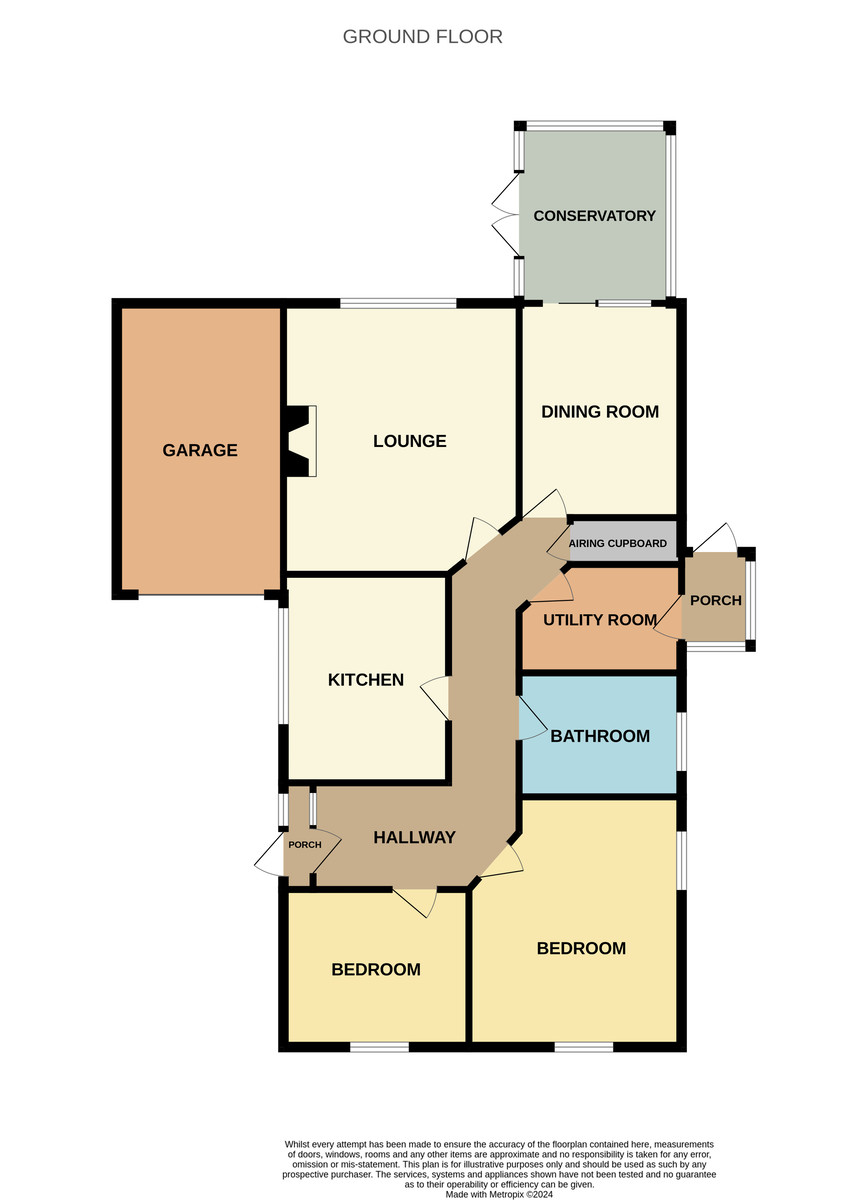- Detached 3 Bedroom Bungalow
- Conservatory
- Low Maintenance Rear Garden
- No Chain
- Viewing Recommended
3 Bedroom Detached Bungalow for sale in Spalding
ACCOMMODATION To the side elevation there is a UPVC double glazed door leading into:
ENTRANCE PORCH 2' 0" x 5' 0" (0.62m x 1.54m) Lantern lighting, oak effect laminate flooring, obscured wooden glazed door into:
ENTRANCE HALLWAY 6' 2" x 21' 0" (1.89m x 6.41m) Coved and textured ceiling, 2 centre light points, smoke alarm, access to loft space, laminate flooring, double radiator, storage cupboard off housing hot water cylinder with slatted shelving, door into:
FORMAL LOUNGE 12' 11" x 15' 5" (3.94m x 4.71m) UPVC double glazed window to the rear elevation, coved and textured ceiling, centre light point, dimmer switch control, radiator, TV point, feature wooden fireplace with marble insert and hearth with fitted coal effect gas fire, part glazed door also leading into Entrance Hallway.
DINING ROOM/BEDROOM 3 9' 5" x 12' 0" (2.89m x 3.68m) UPVC double glazed sliding patio doors to the rear elevation leading into Conservatory, coved and textured ceiling, centre light point.
EDWARDIAN STYLE CONSERVATORY 9' 10" x 9' 10" (3.01m x 3.02m) Dwarf brick wall construction with UPVC double glazed windows to both sides and to the rear elevations, UPVC double glazed French doors to the side elevation, tiled flooring, fan light, electric wall heater, power points.
From the Entrance Hallway a door leads into:
UTILITY ROOM 6' 2" x 9' 3" (1.90m x 2.82m) Obscured UPVC double glazed door to the side elevation, coved and textured ceiling, centre light point, extractor fan, tiled flooring, fitted with a range of base and eye level units, work surfaces over, square bowl sink with mixer tap, plumbing and space for washing machine, wall mounted Baxi 400 gas boiler (newly fitted) and central heating controls, low level WC.
SIDE PORCH UPVC construction, heat resistant polycarbonate roof, obscured UPVC double glazed door to the rear elevation, wall lights.
From the Entrance Hallway a door leads into:
FAMILY BATHROOM 6' 11" x 9' 0" (2.12m x 2.76m) Obscured UPVC double glazed window to the side elevation, coved and textured ceiling, centre light point, extractor fan, fully tiled walls, tiled floor, heated stainless steel towel rail, fitted with a four piece suite comprising low level WC, wash hand basin fitted into vanity unit with storage below, bath with mixer tap and fully tiled shower cubicle with fitted thermostatic shower over.
From the Entrance Hallway into:
KITCHEN BREAKFAST ROOM 10' 0" x 11' 8" (3.05m x 3.58m) UPVC double glazed window to the side elevation, coved and textured ceiling, 2 centre light points, radiator, tiled flooring, fitted with a wide range of base and eye level units, work surfaces over, tiled splashbacks, extractor hood, freestanding Cannon gas cooker, fitted slim-line dishwasher, space for fridge freezer, inset sink with mixer tap.
From the Entrance Hallway into:
BEDROOM 1 11' 11" x 14' 0" (3.64m x 4.29m) UPVC double glazed window to the front and side elevations, coved and textured ceiling, centre fan light, radiator, TV point, freestanding wardrobe fitments comprising 2 double wardrobes and single wardrobe fitment.
BEDROOM 2 8' 11" x 10' 5" (2.74m x 3.18m) UPVC double glazed window to the front elevation, coved and textured ceiling, centre light point, radiator, 2 fitted double wardrobes.
EXTERIOR Block paved driveway providing multiple off-road parking for vehicles. Hedged boundaries and gated access to both sides of the property. The front garden is designed for ease of maintenance with shrubs and trees and patio area. External electric socket, extensive lighting. Wrought iron double gated access to the side leading up to the:
GARAGE 9' 4" x 17' 5" (2.85m x 5.33m) 2.85m x 5.33m, up and over door, textured ceiling, strip lighting, power points, electric consumer unit board, shelving both sides and rear elevation.
There is an electric charging point to the front.
REAR GARDEN Fenced boundaries to both sides and to the rear elevations, designed for ease of maintenance, wooden garden shed, wooden summerhouse, extensive lighting, water butts.
DIRECTIONS Leave Spalding along Winsover Road, over the level crossing and turning immediately left into St Johns Road. At the 'T' junction turning left into Hawthorn Bank and right into The Parkway. Take the second turning left into Aalsmeer Rise follow this road down into Heren Place.
AMENITIES The property is situated close to the popular St. Johns Primary School and the town centre is within easy walking distance and offers a full range of shopping, banking, leisure, commercial, educational, medical facilities along with bus and railway stations. Peterborough is 18 miles to the south and has a fast train link with London's Kings Cross minimum journey time 50 minutes. The property is situated within walking distance of St John the Baptist CE Primary School.
Property Ref: 58325_101505015163
Similar Properties
3 Bedroom Detached Bungalow | £299,950
Older style detached bungalow in semi-rural location with open views. Established enclosed gardens and surrounding paddo...
3 Bedroom Detached Bungalow | £295,000
Superbly presented 3 bedroom detached bungalow with lounge, kitchen diner, utility, cloakroom and bathroom. Set on a gen...
3 Bedroom Detached Bungalow | Offers in region of £295,000
Superbly presented detached bungalow situated in the village location of Surfleet with accommodation comprising of Entra...
3 Bedroom Detached House | Offers in region of £299,999
Substantial detached Victorian house in central town location. Rendered brick with slate roof. Off road parking for thre...
Northgate, Pinchbeck, PE11 3TA
Land | Offers in excess of £300,000
** New Build development - Very pleasant semi-rural setting with field views - Land area approximately 4,349m2 - Additio...
Northgate, Pinchbeck, PE11 3TA
Residential Development | Offers Over £300,000
** New Build development - Very pleasant semi-rural setting with field views - Land area approximately 4,349m2 - Additio...

Longstaff (Spalding)
5 New Road, Spalding, Lincolnshire, PE11 1BS
How much is your home worth?
Use our short form to request a valuation of your property.
Request a Valuation
