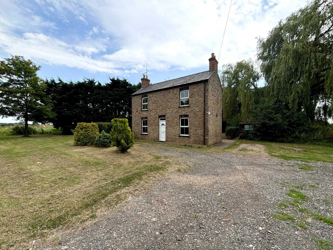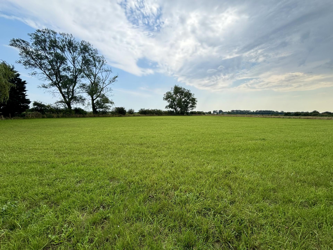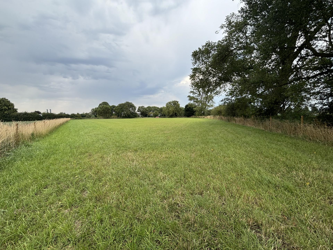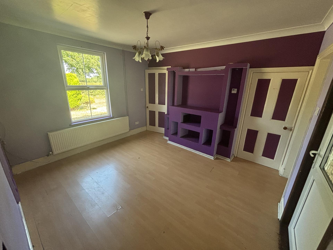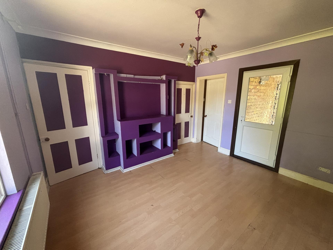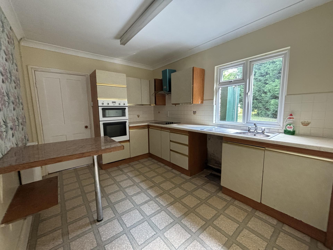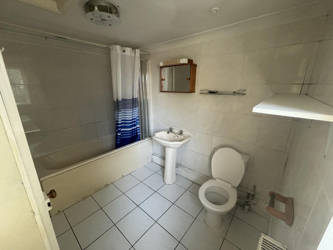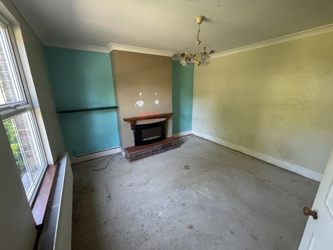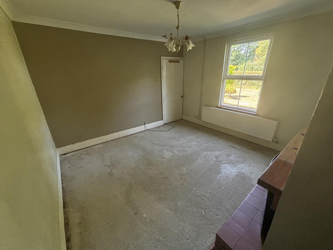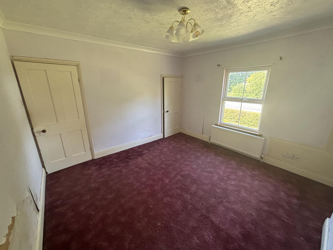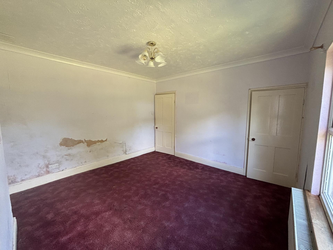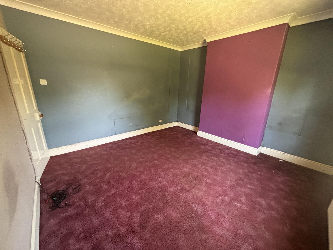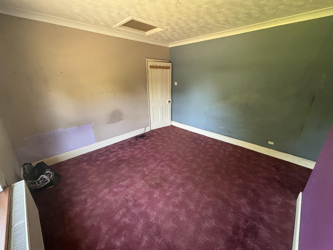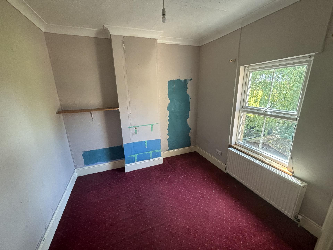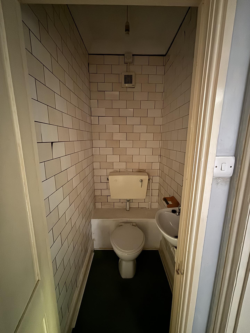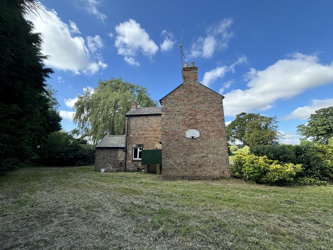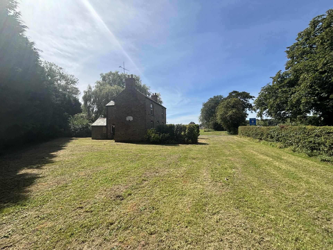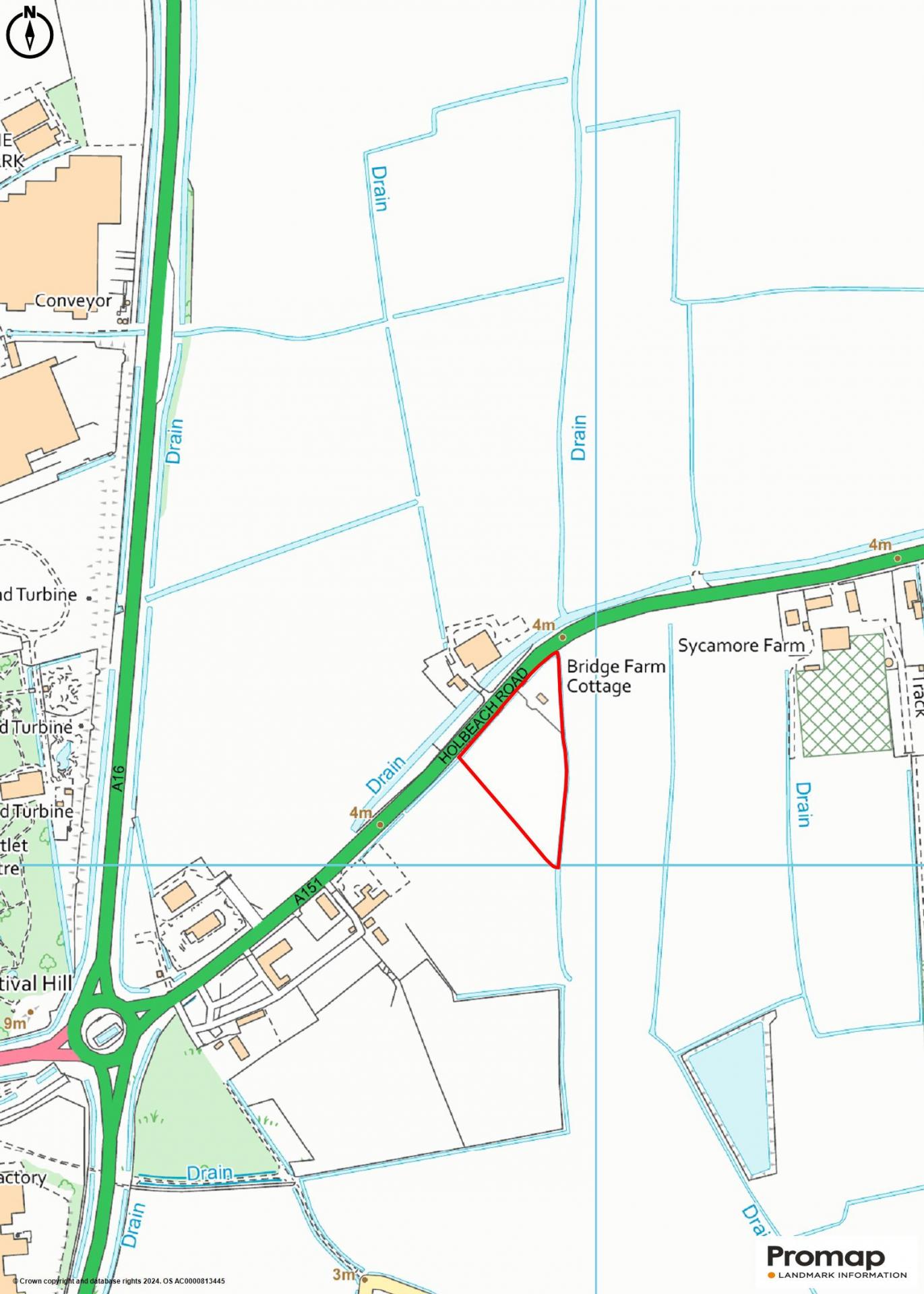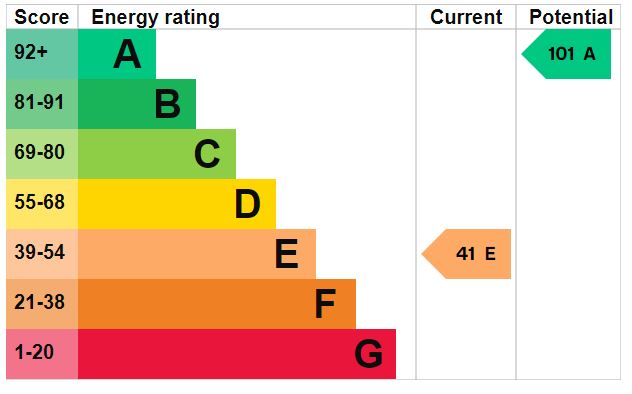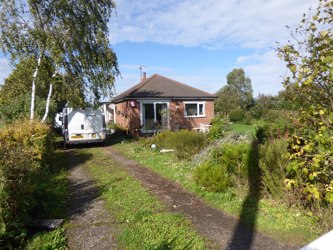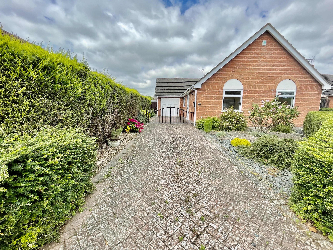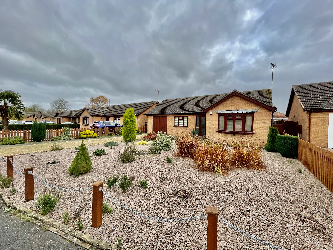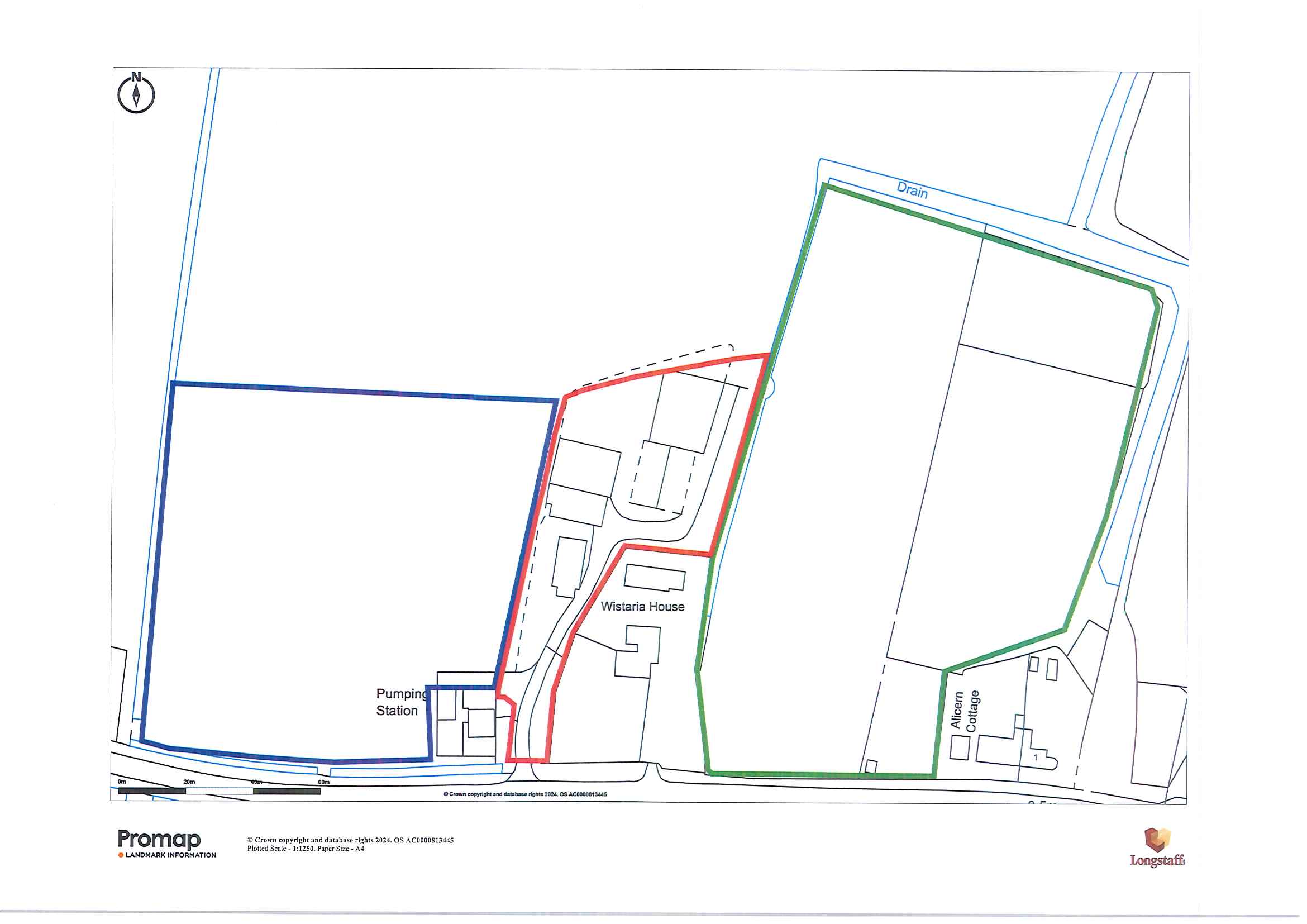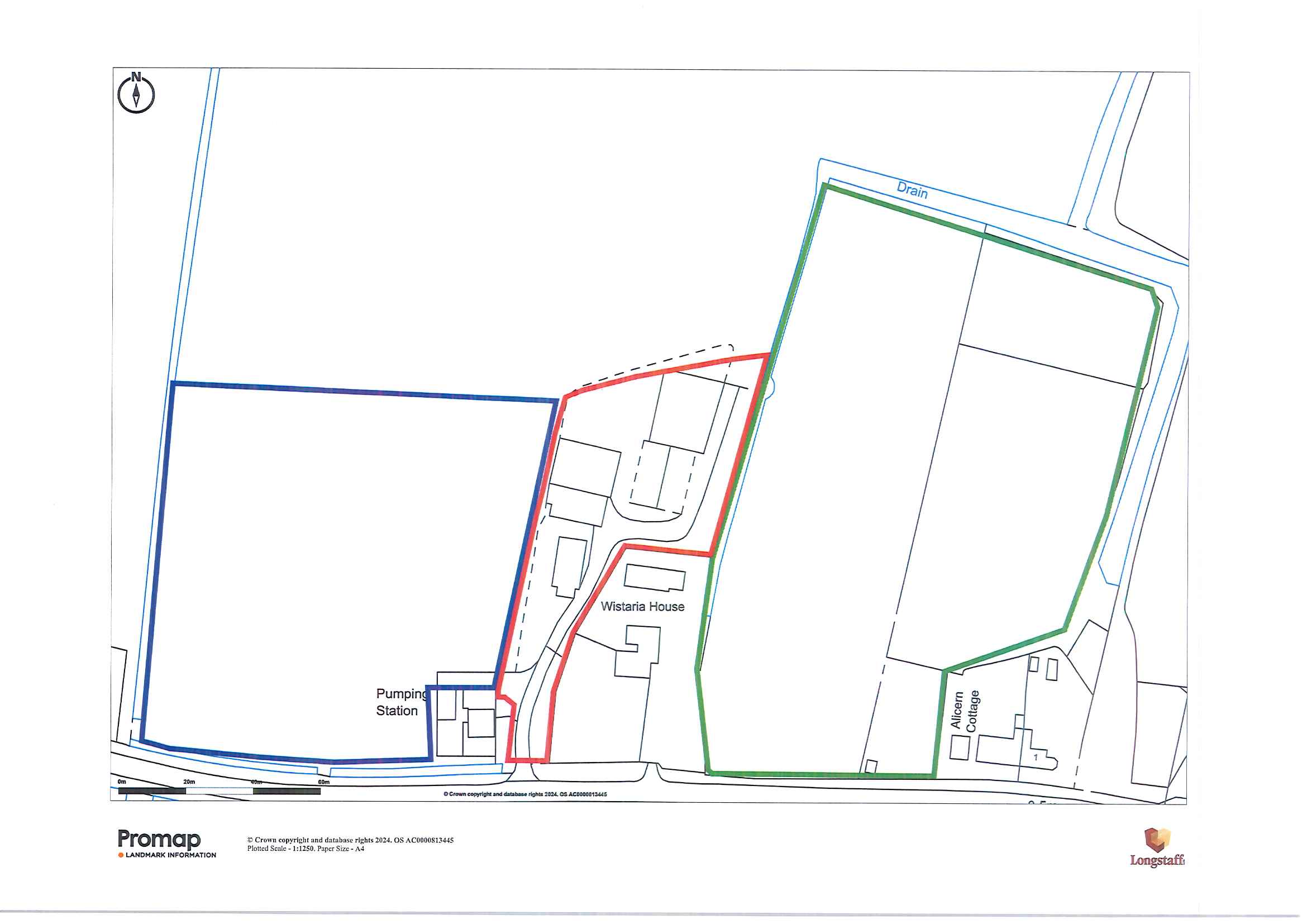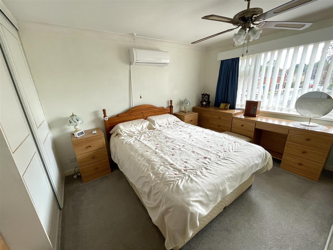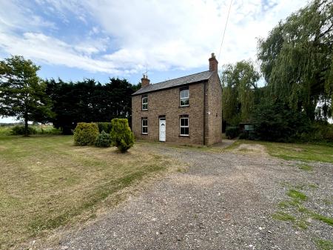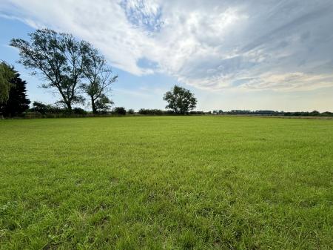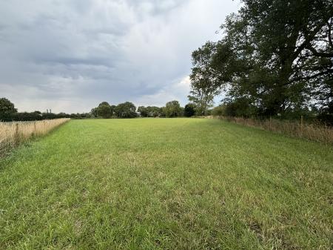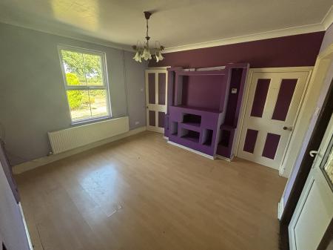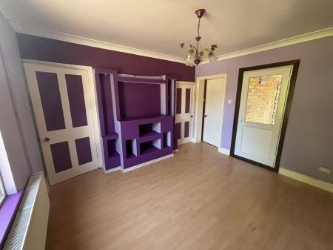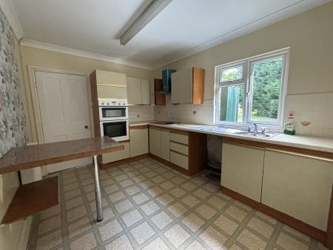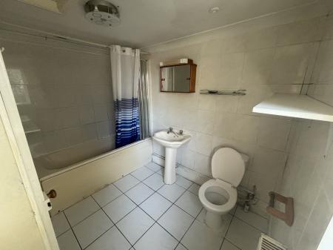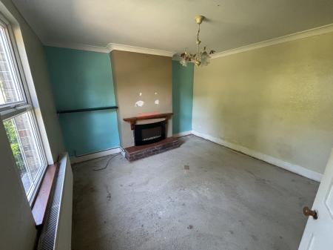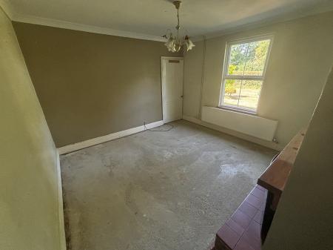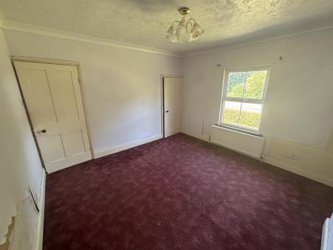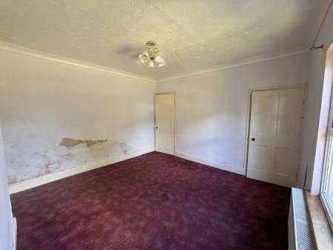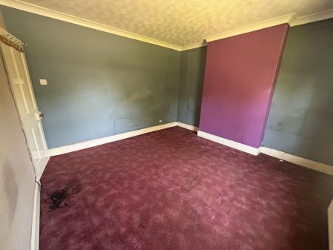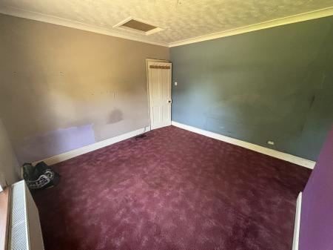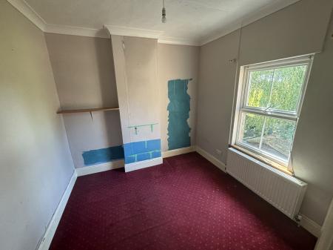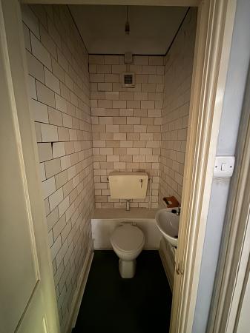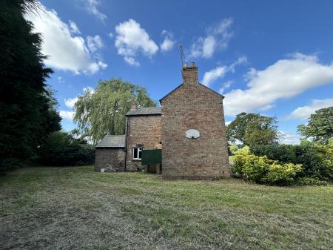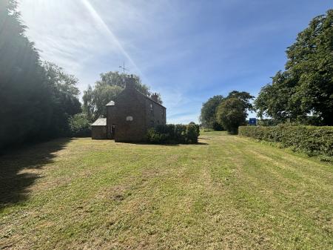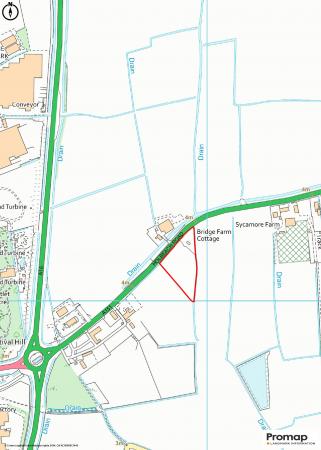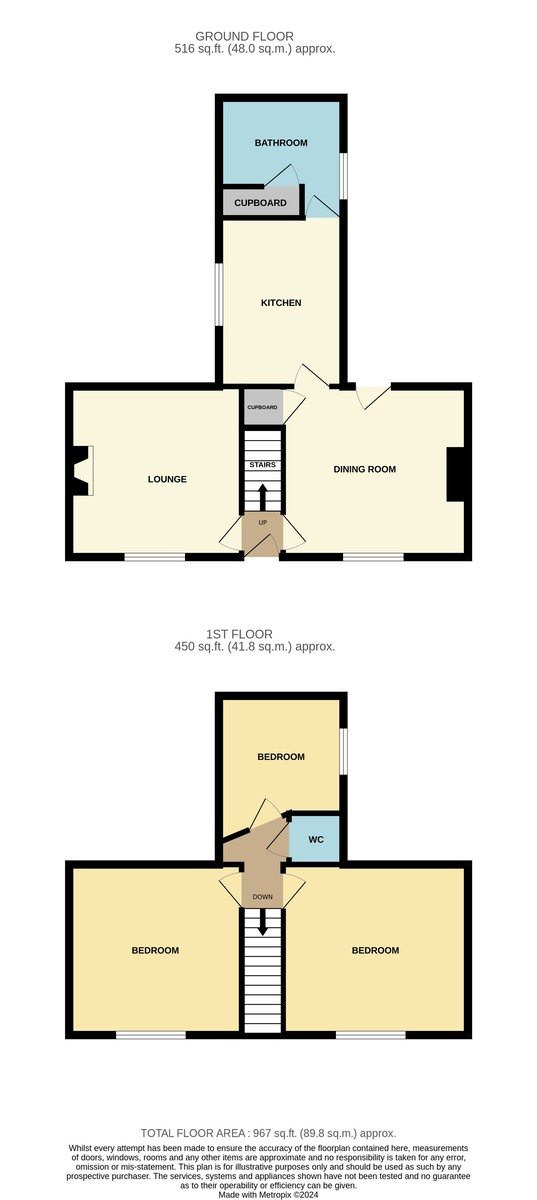- 3-bedroom detached Cottage
- In all approximately 2.32 acres
- Semi-Rural Location Close to the Market Town of Spalding
- No Onward Chain
- Fenced grass field extending to approximately 1.94 acres lending itself to potential Equestrian use
3 Bedroom Cottage for sale in Spalding
DESCRIPTION Bridge Cottage is a detached cottage of brick construction comprising of three generous sized bedrooms. Externally, the cottage has extensive off-road parking, side and rear gardens with a site area, including an adjacent paddock, extending to approximately 2.32 acres (0.93 hectares) in total subject to survey.
The property is situated off Holbeach Road, Spalding, Lincolnshire with the market town of Spalding being approximately 1.9 miles away, the cathedral city of Peterborough is approximately 19 miles to the south and has a fast train link with London Kings Cross (minimum journey time 50 minutes).
What 3 Words Reference:- ///nightlife.level.nudge
ACCOMODATION: Bridge Cottage offers the following accommodation: -
Ground Floor
Entrance Lobby:
Staircase off, radiator, door to:
Sitting Room: 3.86m x 3.70m Fireplace with raised hearth and electric fire, UPVC window to the front elevation, coved cornice, radiator.
Dining Room: 3.71m x 3.69m (max) Including alcove, shelving and cupboard. UPVC window to the front elevation, coved cornice, radiator.
Understairs cupboard with coat hooks.
Kitchen: 3.58m x 2.71m Roll edge worktop with single drainer stainless steel sink unit, fitted base cupboards and drawers beneath, intermediate wall tiling, matching eye level wall cupboards, plumbing and space for washing machine, electric double oven, electric hob with cooker hood above, small breakfast bar, UPVC side window, radiator,
door to:
Bathroom: 2.68m x 2.71m (max) Including airing cupboard housing the oil-fired central heating boiler. Panel bath with mixer tap and shower attachment and glazed screen, pedestal wash hand basin, low level WC, fully tiled walls, tiled floor, obscure glazed UPVC window, access to loft space.
First Floor
First Floor Landing: Ceiling light, doors arranged off to:
Bedroom 1: 3.85m x 3.69m Access to loft space, UPVC window to the front elevation, coved cornice, radiator.
Bedroom 2: 3.82m x 3.69m
UPVC window to the front elevation, coved cornice, radiator, recessed wardrobe with hanging rail.
Bedroom 3: 2.70m x 2.62m (min)
UPVC window to the side elevation, coved cornice, radiator.
Wash Room: 1.31m x 0.90m Low level WC, hand basin, fully tiled walls.
EXTERIOR: The property is set back from the road with a line of trees to the front boundary, extensive grassed areas to the front, side and rear, large gravel driveway with multiple parking. To the rear, a further grassed area plus a concrete patio area with raised brick planters, large shed and smaller second shed.
To the south-west of the property, there is a fenced area of amenity land extending to approximately 1.94 acres (0.78 hectares), with this land having potential for Equestrian use, subject to planning.
SERVICES: Bridge Cottage has mains water and electricity, oil central heating and private drainage system.
OUTGOINGS:
Council Tax – Band B - payable to South Holland District Council
BOUNDARIES: The successful purchaser shall be deemed to have full knowledge of boundaries and rights of way (if any) which have or will affect the property.
PLANS, AREAS, AND SCHEDULE: The plans and areas have been prepared as accurately as reasonably possible and are based on the Ordnance Survey and Rural Land Registry plans. The plans included in these Particulars are published for convenience and / or identification purposes only and although believed to be correct, the accuracy cannot be guaranteed.
APPARATUS AND SERVICES: None of the apparatus nor services have been checked; therefore, their serviceability is not guaranteed. Interested parties must make their own enquiries/inspections.
ROOM SIZE ACCURACY: Room sizes are quoted in metric on a wall-to-wall basis.
FURTHER INFORMATION: If any further information is required regarding the property, please contact R. Longstaff and Co LLP's Agricultural Department on 01775 766 766, Option 4.
PARTICULARS CONTENT: We make every effort to produce accurate and reliable details but if there are any particular points you would like to discuss prior to making your inspection, please do not hesitate to contact our office. The plans reproduced in these Particulars are for identification purposes only and are NOT TO SCALE.
Interested parties should carry out whatever investigations they wish to satisfy themselves as to the extent and area of the property offered and ensure they are fully aware of the boundaries and to confirm the areas involved should they so require. The information provided in these Particulars is for guidance purposes only.
TENURE Freehold
COUNCIL TAX BAND - B
LOCAL AUTHORITIES
South Holland District Council 01775 761161
Anglian Water Services Ltd. 0800 919155
Lincolnshire County Council 01522 552222
PARTICULARS CONTENT
R. Longstaff & Co LLP, their clients and any joint agents accept no responsibility for any statement that may be made in these particulars. They do not form part of any offer or contract and must not be relied upon as statements or representations of fact. They are not authorised to make or give any representations or warranties in relation to the property either here or elsewhere, either on their own behalf or on behalf of their client(s) or otherwise. All areas, measurements or distances are approximate.. Floor plans are provided for illustrative purposes only and are not necessarily to scale. All text, photographs and plans are for guidance only and are not necessarily comprehensive. It should not be assumed that the property has all necessary planning, building regulation or other consents, and no guarantee is given for any apparatus, services, equipment or facilities, being connected nor in working order. Purchasers must satisfy themselves of these by inspection or otherwise.
Ref: S11530 Viewings are to be arranged by prior appointment. We make every effort to produce accurate and reliable details but if there are any particular points you would like to discuss prior to making your inspection, please contact our office. We suggest you contact us to check the availability of this property prior to travelling to the area in any case.
Property Ref: 58325_101505015432
Similar Properties
3 Bedroom Detached Bungalow | £299,950
Older style detached bungalow in semi-rural location with open views. Established enclosed gardens and surrounding paddo...
3 Bedroom Detached Bungalow | £299,950
Superbly presented 3 bedroom detached bungalow situated in a popular location close to the town centre. Accommodation co...
3 Bedroom Detached Bungalow | £299,950
Detached 3 bedroom bungalow situated in a popular, sought after location of Spalding. Low maintenance gardens to the fro...
Northgate, Pinchbeck, PE11 3TA
Land | Offers in excess of £300,000
** New Build development - Very pleasant semi-rural setting with field views - Land area approximately 4,349m2 - Additio...
Northgate, Pinchbeck, PE11 3TA
Residential Development | Offers Over £300,000
** New Build development - Very pleasant semi-rural setting with field views - Land area approximately 4,349m2 - Additio...
4 Bedroom Detached House | £304,995
Welcome to Cleveland Close, Spalding - a charming location that could be the perfect setting for your new home! This fan...

Longstaff (Spalding)
5 New Road, Spalding, Lincolnshire, PE11 1BS
How much is your home worth?
Use our short form to request a valuation of your property.
Request a Valuation
